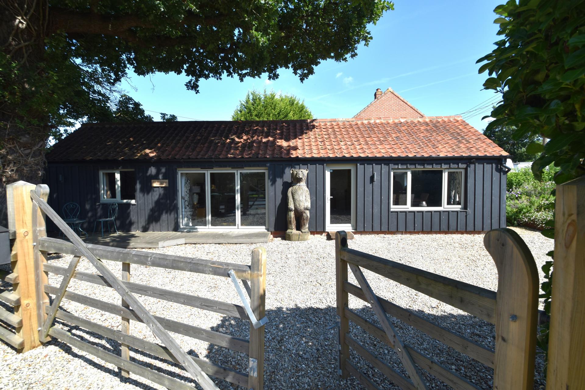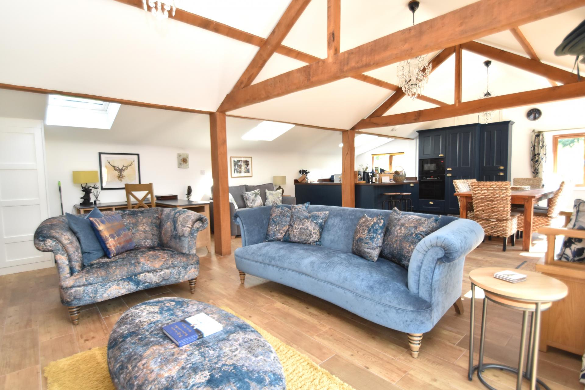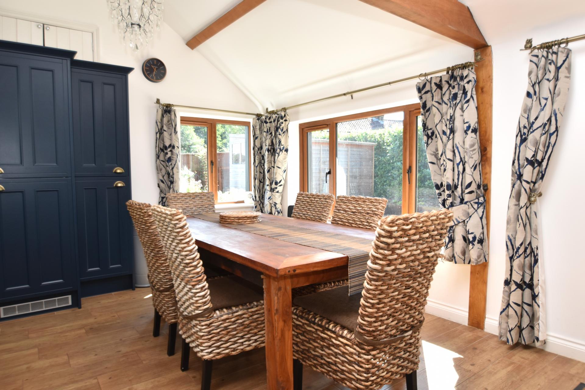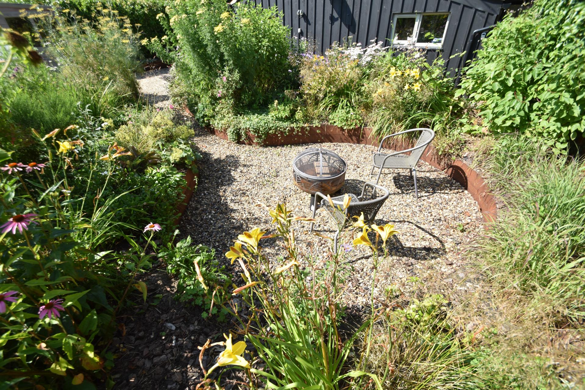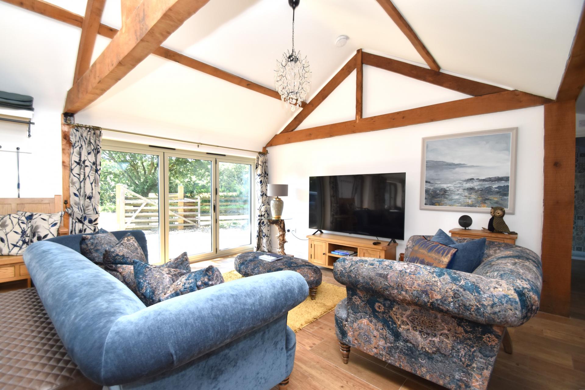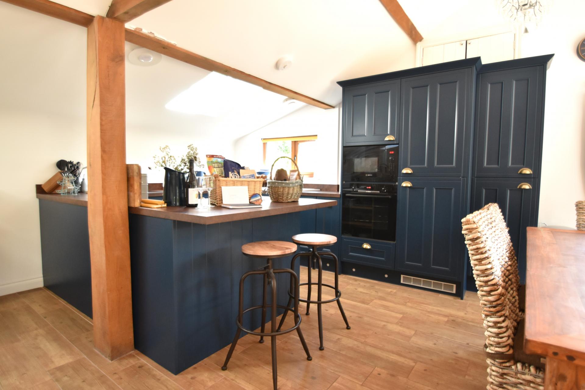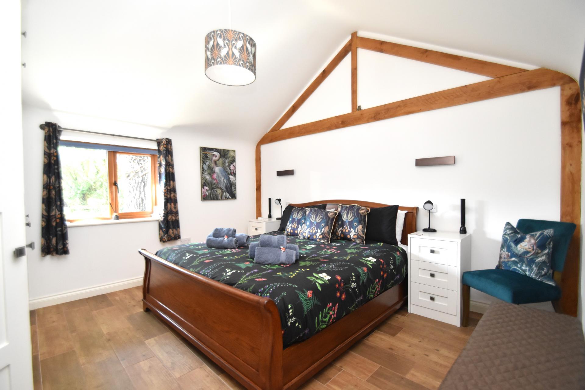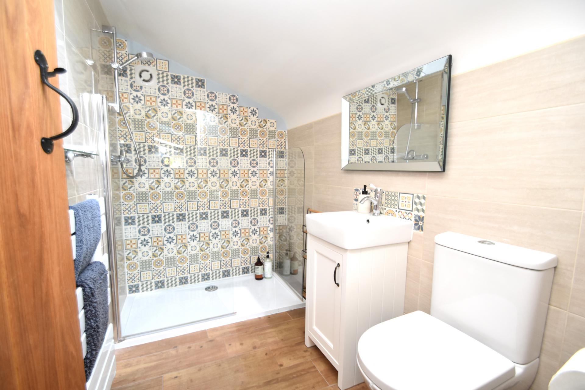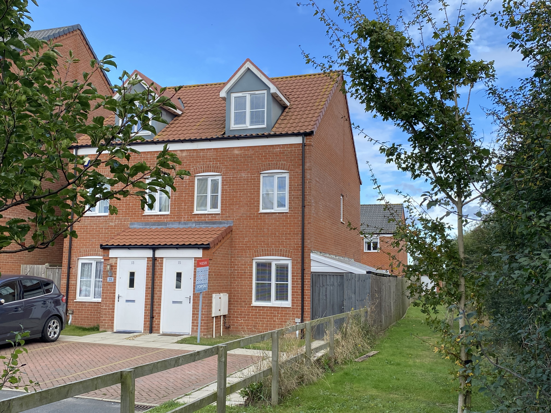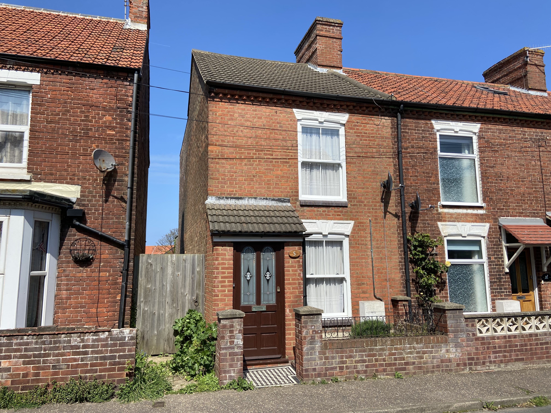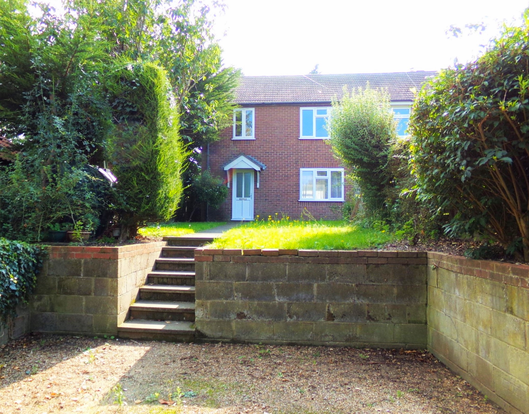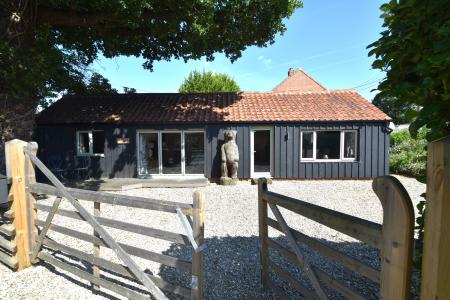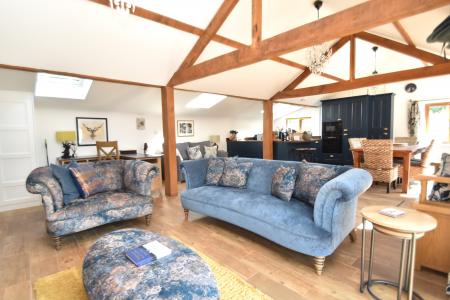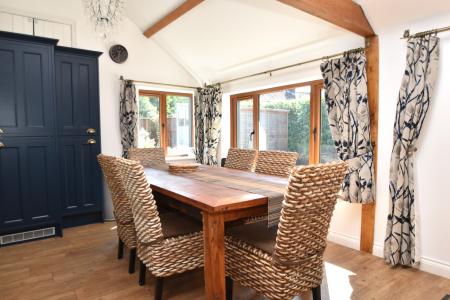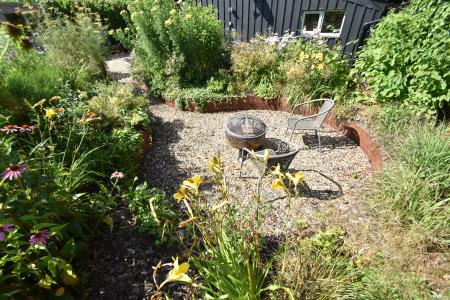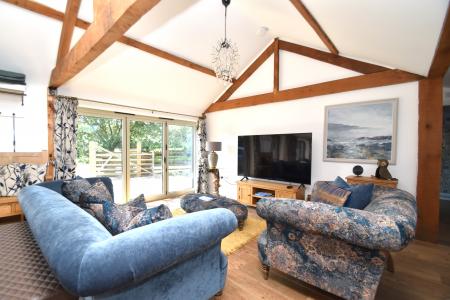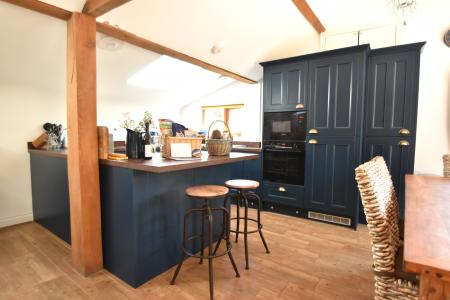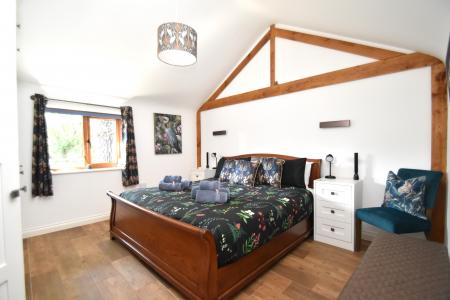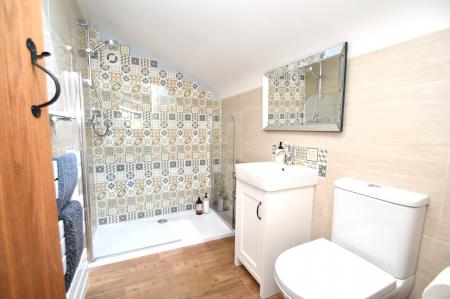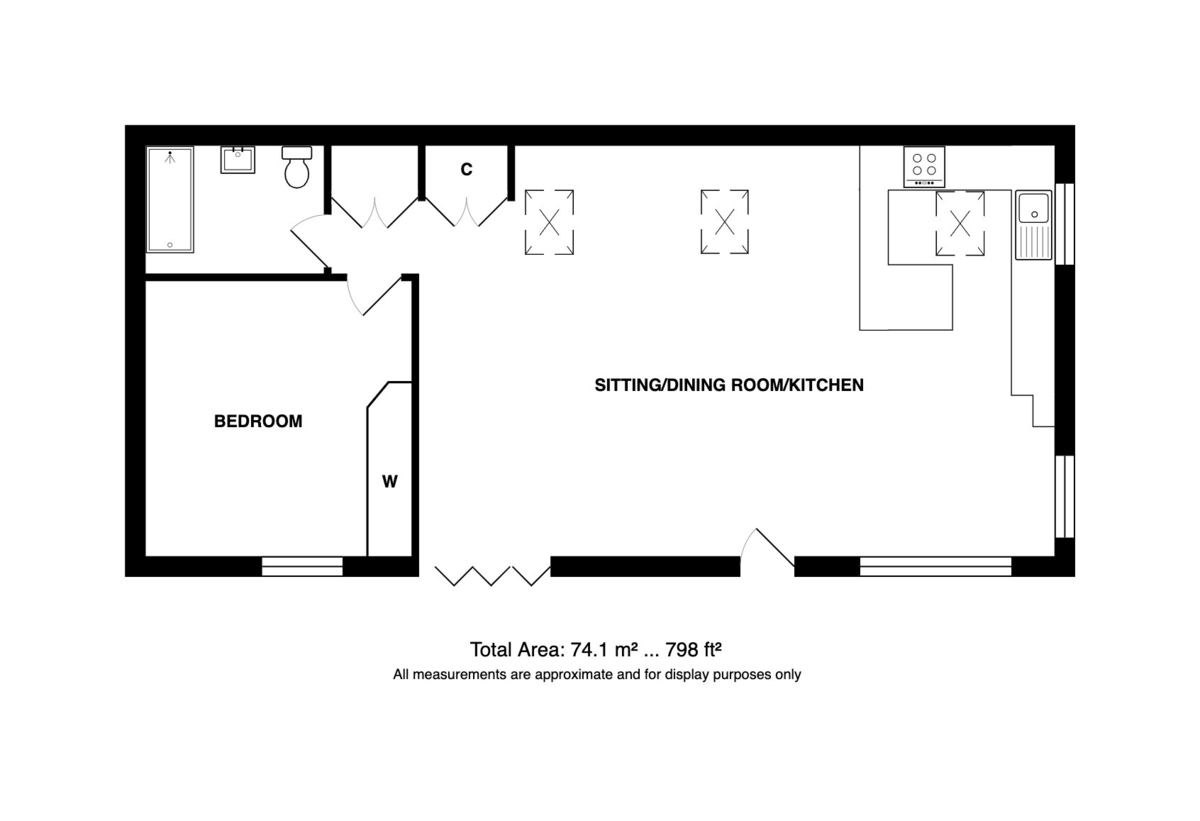- HOLIDAY LETTING ONLY
- No Onward Chain
- Countryside Views
- Air Source Heating
- Beautiful Landscaped Garden
- Sitting/Dining Room/Kitchen/Breakfast Room
- Double Bedroom
- Contemporary Shower Room
- Plenty Of Parking
- NO ONWARD CHAIN
1 Bedroom Detached Bungalow for sale in Swanton Abbott
Location Nestled in the heart of Norfolk's picturesque countryside, Swanton Abbott is a charming rural village located just 4 miles south of the bustling market town of North Walsham, 15 miles from the historic Victorian seaside resort of Cromer, and a convenient 13.5 miles from the vibrant city of Norwich. The village itself offers a close-knit community atmosphere with essential amenities including a village hall, a well-regarded pre-school and primary school and a beautiful church.
For those seeking outdoor adventures, the Leisure Riding Centre, located just 4 miles away, provides horseback tours suitable for all abilities, offering a unique way to experience Norfolk's natural beauty. The stunning National Trust property, Blickling Hall, is only 7.5 miles from the property, where you can enjoy scenic walks throughout the year and explore the historic house. The closest beach is Walcott, just 9 miles away, while the Norfolk Broads, a haven for boating enthusiasts, is only 2.5 miles from the village.
Further amenities are readily available in North Walsham, which hosts a popular weekly market and a wide range of shops, including both independent retailers and national chains. Supermarkets such as Waitrose, Sainsbury's, and Lidl are within easy reach, along with essential services including a doctors' surgery, dentist, opticians, and a library. North Walsham is also well-connected by rail, with its station on the Bittern Line offering direct services to Norwich, Cromer, and Sheringham. Bus services to these locations are also available.
For more extensive shopping and cultural experiences, the cathedral city of Norwich is just a short drive away. Norwich offers an excellent range of shopping facilities, including high street brands and boutique stores, alongside mainline rail connections to London Liverpool Street and an international airport.
Description The Old Forge is a stunning conversion, completed just two years ago, transforming a former village outbuilding-believed to have once served as the village forge-into a beautifully presented home. Situated at the corner of Aylsham Road and Long Common Lane, this unique property is nestled in the heart of the village, behind the charming village sign and opposite picturesque farmland.
Operating as a highly successful holiday let, The Old Forge offers an excellent investment opportunity. The owner is open to including the tasteful furnishings and decor for an additional sum, allowing for a seamless transition as a continued holiday rental.
The property boasts a bright, almost entirely open-plan living space, flooded with natural light from Velux windows, casement windows, and expansive bi-fold doors. The generous layout comfortably accommodates a three-piece suite, dining table and chairs, and a study area. The Wren kitchen is impeccably fitted with a full range of modern appliances and features a convenient breakfast bar.
The Old Forge includes one well-proportioned double bedroom, complete with an excellent range of fitted wardrobes and cupboards. The contemporary shower room adds a touch of luxury with its sleek design and high-quality finishes.
Outside, the beautifully landscaped garden is a true highlight of the property. A small pond, surrounded by a rich variety of perennials and shrubs, provides a tranquil focal point, while the decked area is perfect for al fresco dining with a bistro table and chairs. Additionally, there is a circular gravelled seating area, again surrounded by raised beds filled with vibrant perennials, shrubs, and bushes. A timber shed offers practical storage for bikes, BBQ equipment, and more.
This property offers a rare combination of character, modern convenience, and investment potential in a delightful village setting.
Glazed entrance door to:
Sitting/Dining Room/Kitchen/Breakfast Room 29' 1" x 18' 8" (8.86m x 5.69m) (Front & Side Aspect) A superb open plan room with Wren fitted kitchen comprising inset, single drainer, Blanco, porcelain sink with mixer tap and cupboard under, adjacent AEG integrated dishwasher, integrated Blomberg washer/dryer, wine rack, further good range of base cupboard and drawer units together with open shelving and breakfast bar, inset four ring Bosch electric hob, integrated Bosch oven and microwave with cupboard over and drawer under, integrated fridge freezer and tall cupboard, kick plate lighting, telephone point, TV point, wall light point, built-in double cupboard, bi-fold doors overlooking the front of the property and farmland beyond, three Velux windows, attractive wood effect ceramic tile floor, exposed ceiling timbers, double cupboard housing the Ecodan Mitsubishi air source unit.
Bedroom 12' 9" x 12' 3" (3.89m x 3.73m) (Front Aspect) To include an excellent range of fitted wardrobes with hanging rails, shelving, drawer unit and high storage cupboards, bedside lights, attractive wood effect ceramic tiled floor, exposed timbers.
Shower Room 8' 2" x 5' 1" (2.49m x 1.55m) Most attractively fitted with a white contemporary suite comprising of a double shower cubicle, vanity style hand basin with mixer tap, pop-up waste and cupboard under, low-level WC, almost fully tiled walls, shaver point, towel radiator, Velux window, attractive wood effect ceramic tiled floor.
Outside A 5-bar gate and pedestrian gate gives access to an extensive gravelled area providing plenty of parking and space for turning. There is a beautiful mature oak tree, small decked area adjacent to the sitting room accessed from the bifold doors with views of open countryside opposite. An established laurel hedge and raised bed with perennials skirts the parking area. The delightful landscaped cottage style garden has two well-stocked raised beds with a rich variety of perennials, shrubs and bushes, together with an established pond overlooked by a decked area. There is also a good-sized timber shed with a screened area for storage and a washing line. Outside lighting and outside tap. Air source Heat Pump serving the central heating.
Agents Note Please note the planning permission for this property allows for HOLIDAY LETTING ONLY. It cannot be occupied as a permanent residence. The property is currently managed by Travel Chapter.
Services Mains water and electricity. Bioplant private sewage system.
Local Authority/Council Tax North Norfolk District Council, Holt Road, Cromer,
Norfolk NR27 9EN
Telephone: 01263513811
Tax Band C.
EPC Rating The energy rating for this property is C. A full energy performance certificate is available on request.
Important Agent Note Intending purchasers will be asked to produce original identity documentation and proof of address before solicitors are instructed.
We Are Here To Help If you are interested in this property's dependent on anything about the property or its surroundings, which are not referred to in the sale particulars, please contact us before viewing and we will do our best to answer any questions you may have.
Important information
This is not a Shared Ownership Property
Property Ref: 57482_101301038762
Similar Properties
3 Bedroom Townhouse | Guide Price £275,000
A well presented semi-detached family house arranged over three floors adjacent to open farmland on the edge of this pop...
3 Bedroom Semi-Detached House | Guide Price £275,000
A semi detached ex-local authority house in large garden plot approaching a quarter acre with potential building plot (s...
3 Bedroom End of Terrace House | £275,000
A neat and tidy, cottage situated just off the town centre and sea front, ideal for investors or a small family as a per...
3 Bedroom Semi-Detached House | Guide Price £280,000
A well presented, semi-detached family home with generous garden, situated within walking distance of the local schools...
3 Bedroom Semi-Detached House | Guide Price £285,000
At the heart of this attractive semi-rural village, this well-presented and established three-bedroom semi-detached hous...
3 Bedroom Semi-Detached House | Guide Price £285,000
A semi-detached ex -local authority house for Local Purchasers, with LARGE ARTIST'S STUDIO/POTENTIAL HOME OFFICE, altoge...
How much is your home worth?
Use our short form to request a valuation of your property.
Request a Valuation

