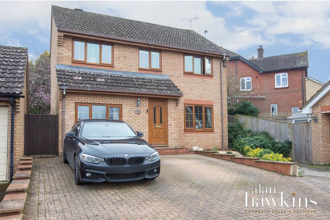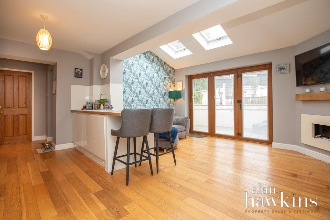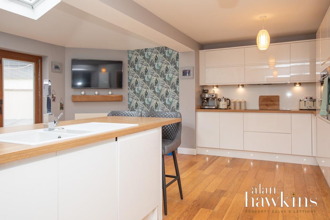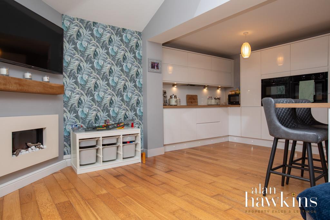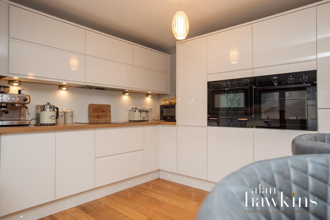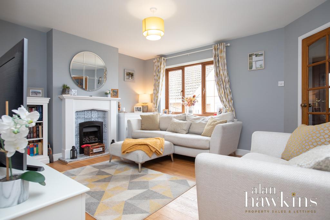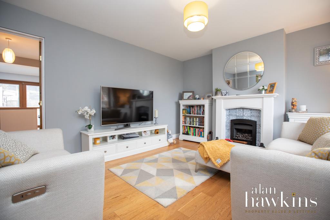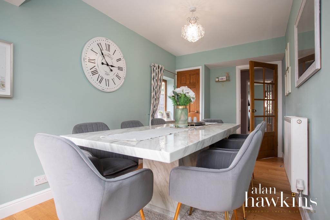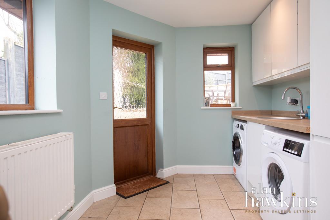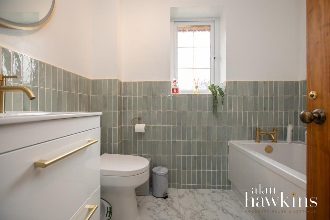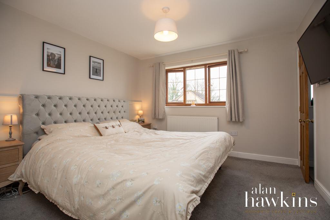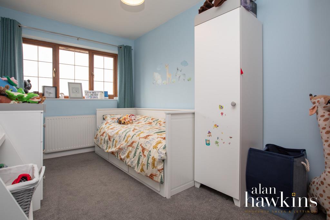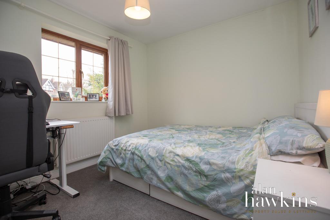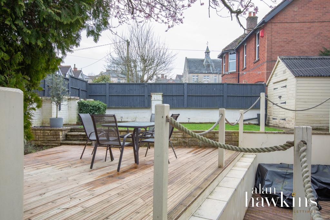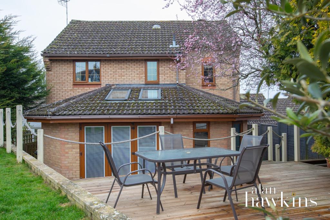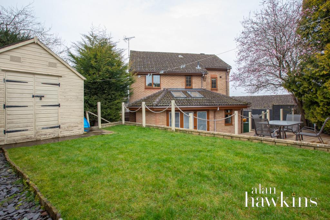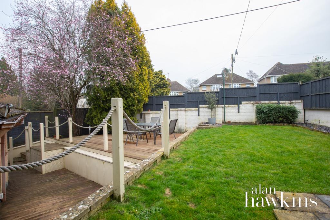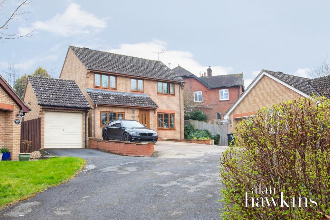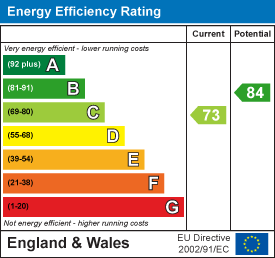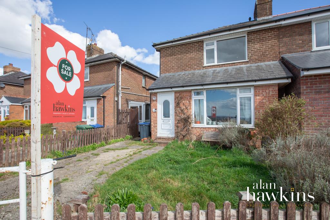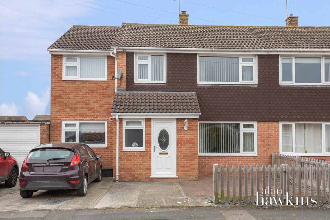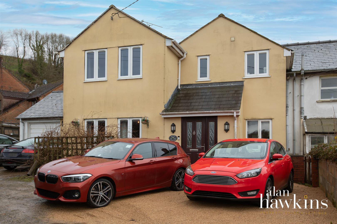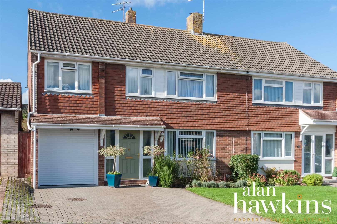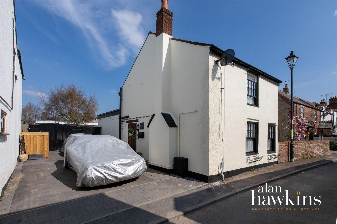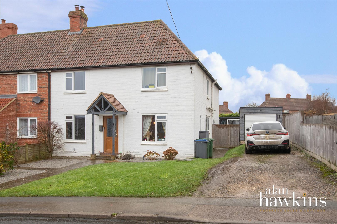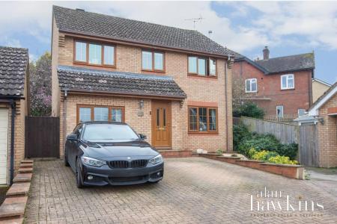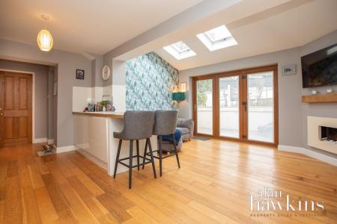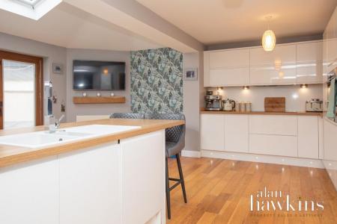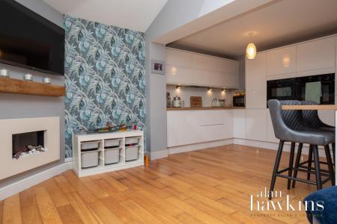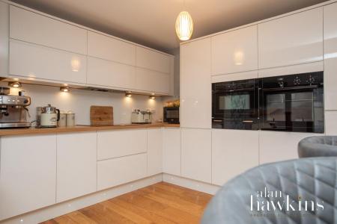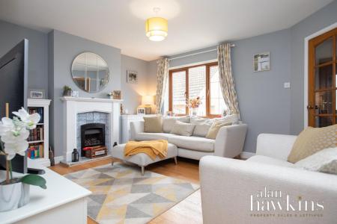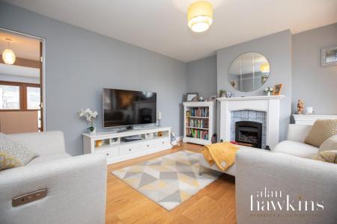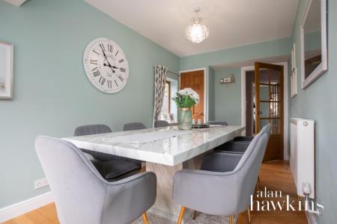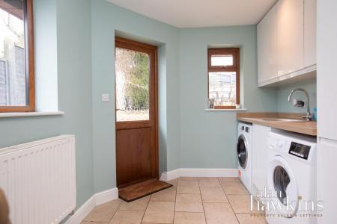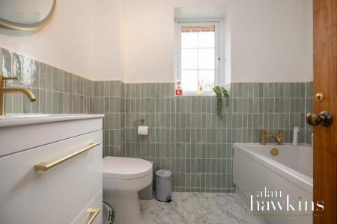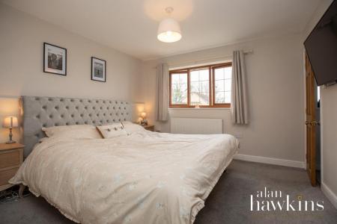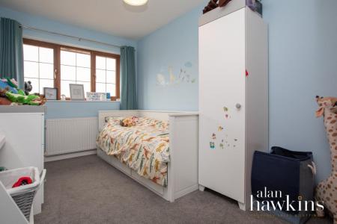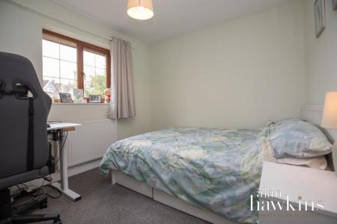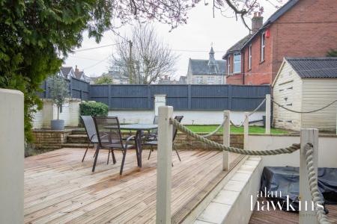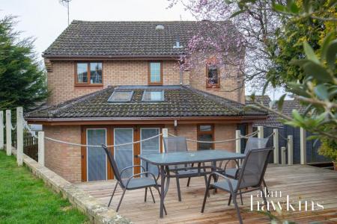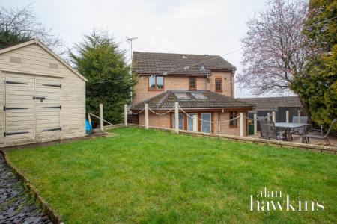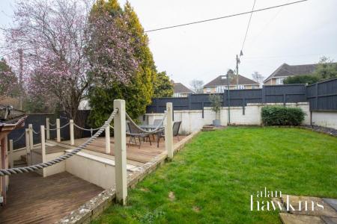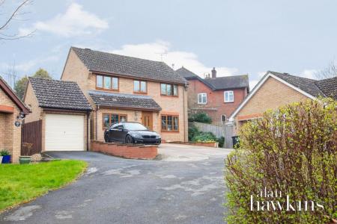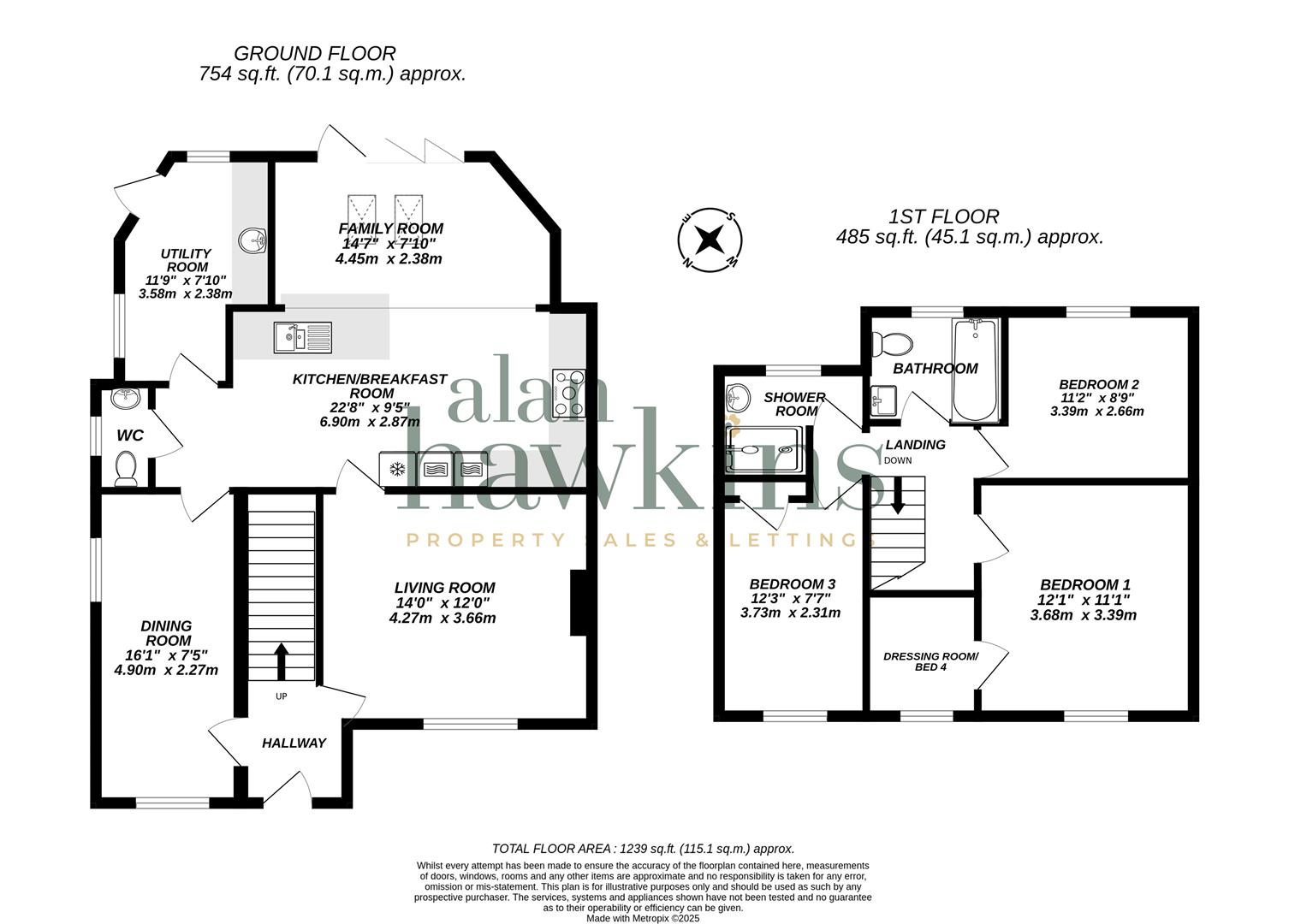- Three/Four Bedroom Detached Family Home
- Twice Extended
- Open Plan Kitchen/Diner/Family Room
- Separate Utility Room
- Downstairs WC
- Dining Room
- Newly Fitted Bathroom
- Separate Shower Room
- Dressing Room/Bedroom Four
- Viewings Recommended
3 Bedroom Detached House for sale in Swindon
Stunning Extended Detached Family Home in the Heart of Purton!
Nestled in the charming village of Purton, this beautifully presented three/four-bedroom detached family home has been thoughtfully extended twice, offering an abundance of modern and versatile living space. Designed for contemporary family life, the home boasts a breath-taking open-plan kitchen/dining/family room with bi-folding doors leading to the rear garden, perfect for entertaining and everyday enjoyment.
Upon entering, you are welcomed by an entrance hallway, leading to a bright and inviting living room and a separate dining room. The stunning modern kitchen is the heart of the home, featuring a breakfast bar, high-quality fittings, and a seamless flow into the family area. A separate utility room and a downstairs WC add further practicality.
The first floor offers a newly updated family bathroom, a separate shower room, and three generous double bedrooms. The primary bedroom benefits from an adjoining fourth bedroom, currently used as a stylish dressing room/walk-in-wardrobe, which can easily be converted back into a fourth bedroom if desired.
Externally, the property provides ample driveway parking for at least four vehicles and gated side access to a beautifully landscaped split-level rear garden. Designed for relaxation and outdoor living, the garden features a patio seating area, a raised decked terrace, and a main lawn, bordered by a charming walled garden and shed.
Additional highlights include UPVC double glazing and gas radiator central heating via a combination boiler, ensuring year-round comfort.
Located in the desirable village of Purton, this exceptional home combines modern style with a peaceful village setting, offering easy access to local amenities, schools, and transport links.
Early viewing is highly recommended!
Viewings - Viewings are by appointment only through Alan Hawkins Property Sales.
Tel: 01793 840222
Council Tax - Wiltshire Council - Tax Band E For year 2024/25 = £2829.04
For information on tax banding and rates, please call Wiltshire Council, Monkton Park. Chippenham. Wiltshire. SN15 1ER. Tel: 0300 456 0109
Property Ref: 312589_33738055
Similar Properties
Springfield Crescent, Royal Wootton Bassett SN4 7
3 Bedroom Semi-Detached House | £399,995
For sale with NO ONWARD CHAIN is this this three-bedroom semi-detached home, dating back to the 1920s, offers potential...
Keats Close, Royal Wootton Bassett Sn4 8
4 Bedroom Semi-Detached House | £395,000
Spacious & Extended 4-Bedroom Family Home - Ideal for Multi-Generational Living.Located in the sought-after town of Roya...
3 Bedroom Semi-Detached House | £392,000
Set in an idyllic countryside location, this beautifully renovated and twice-extended three-bedroom semi-detached family...
Rowan Drive, Royal Wootton Bassett SN4 7
4 Bedroom Semi-Detached House | £410,000
A beautifully presented and TWICE EXTENDED four bedroom semi detached house pleasantly situated in a much favoured locat...
Church Street, Royal Wootton Bassett
2 Bedroom Cottage | £425,000
This beautifully presented and charming detached cottage has been thoughtfully extended and updated by the current owner...
Vale View, Royal Wootton Bassett SN4
4 Bedroom Semi-Detached House | £435,000
A must see FOUR DOUBLE BEDROOM semi detached EXTENDED family home offering over 1500sq ft of accommodation, ideally loca...
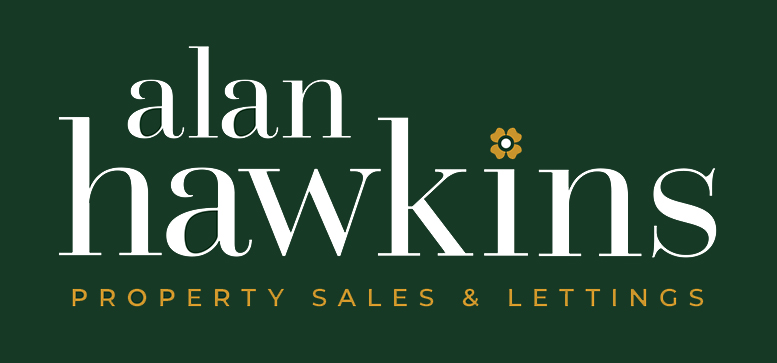
Alan Hawkins Property Sales & Lettings (Royal Wootton Bassett)
Royal Wootton Bassett, Wiltshire, SN4 7AA
How much is your home worth?
Use our short form to request a valuation of your property.
Request a Valuation
