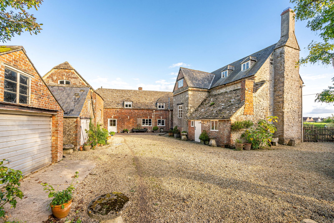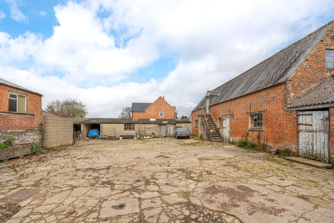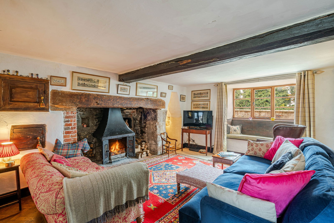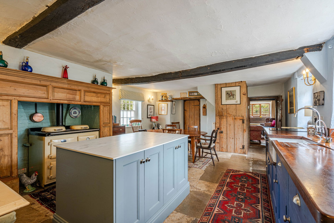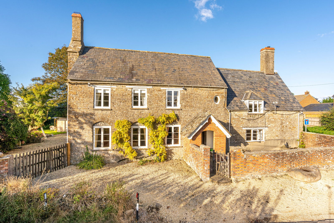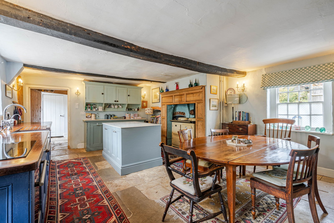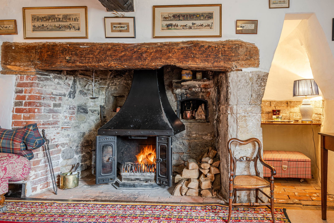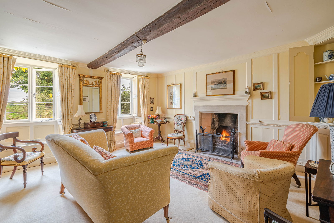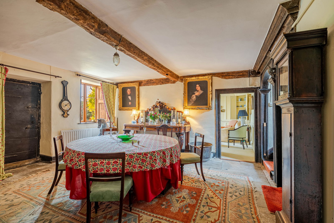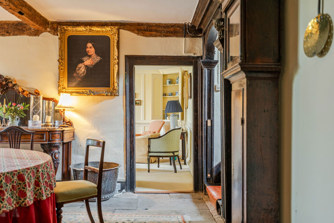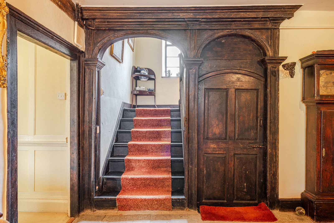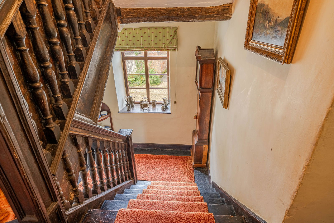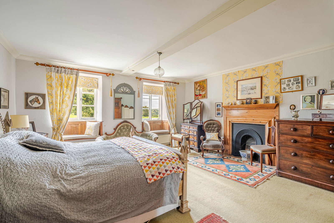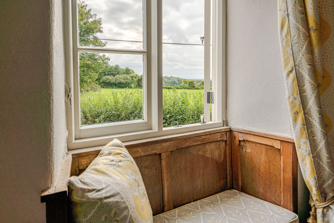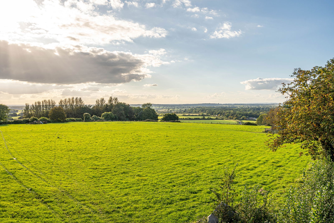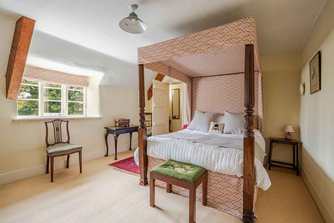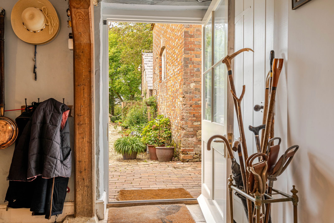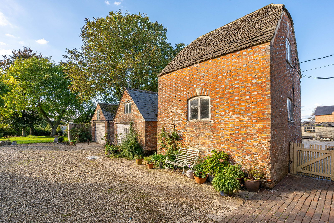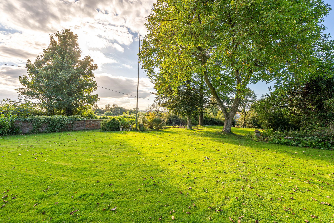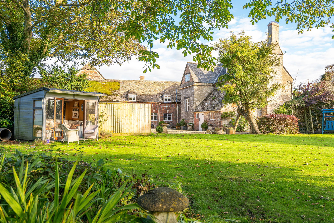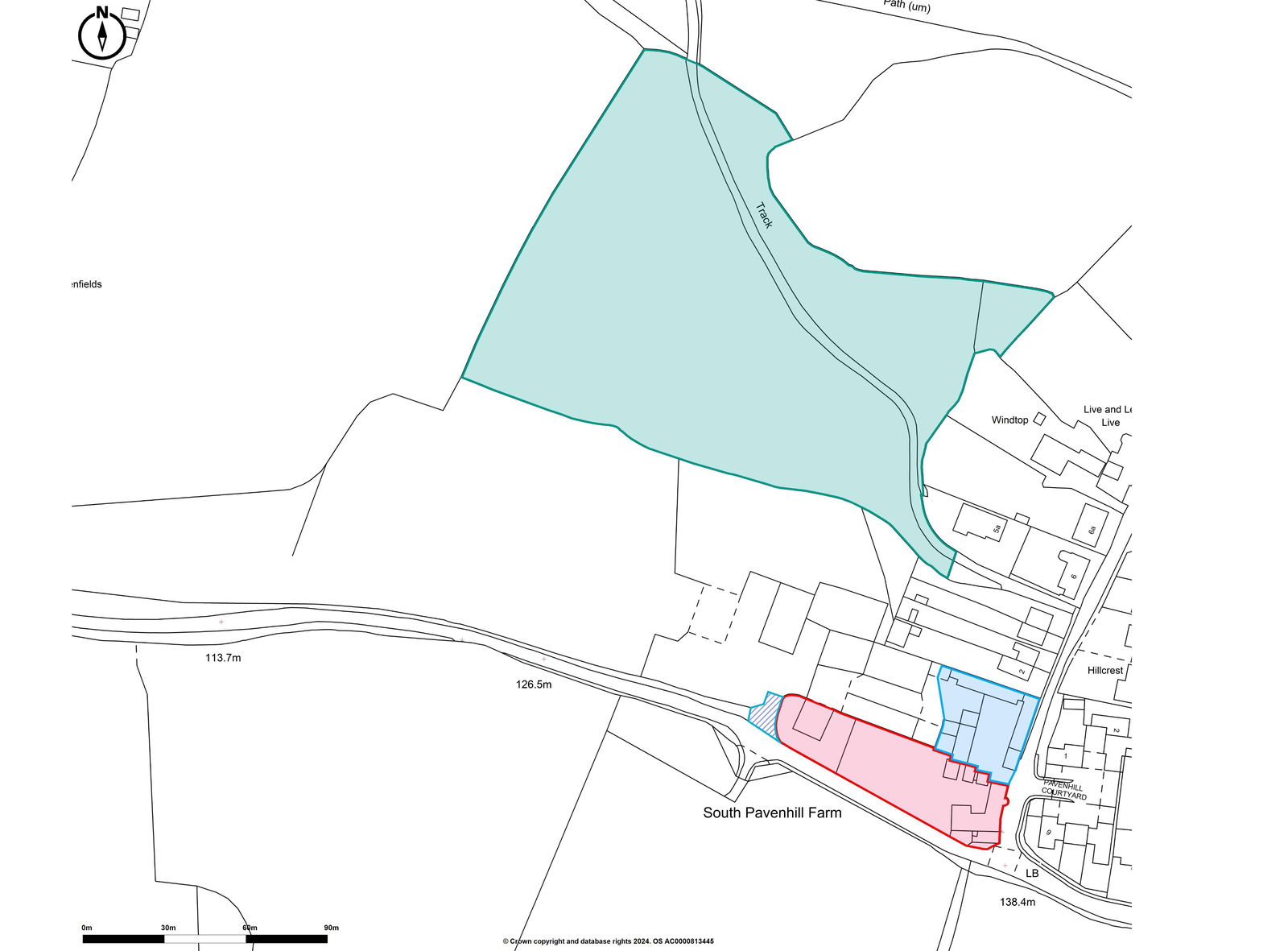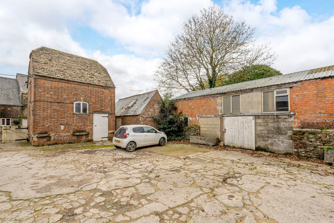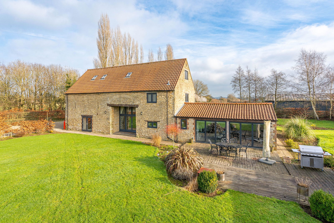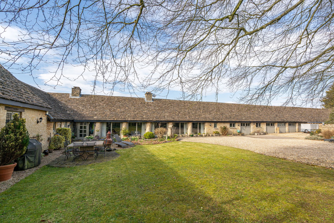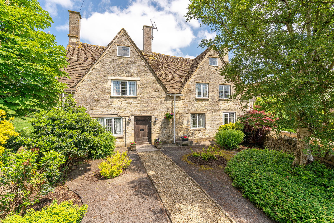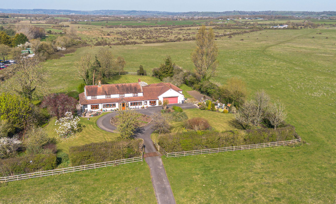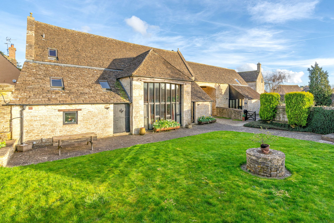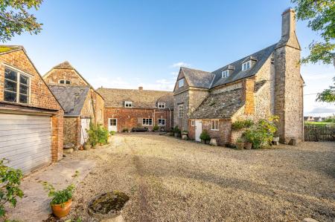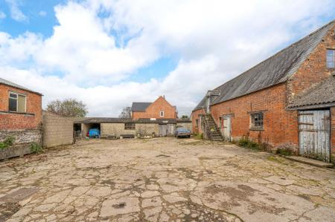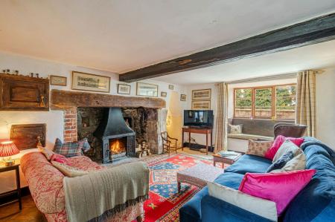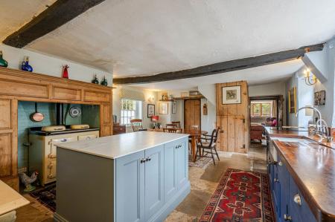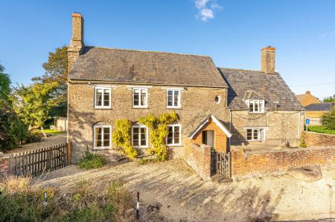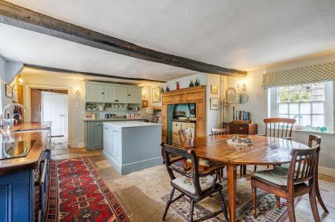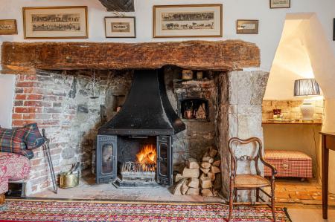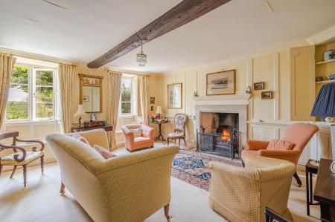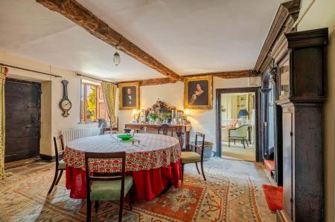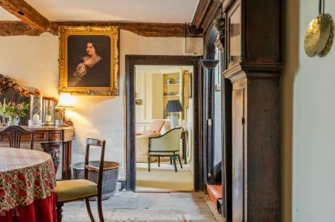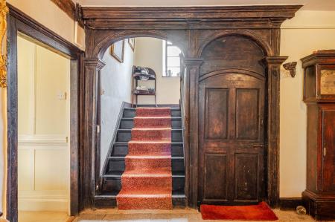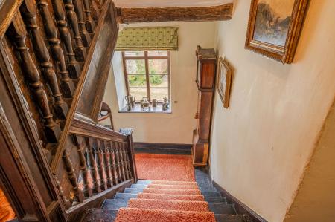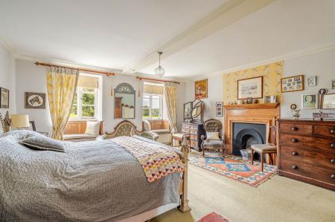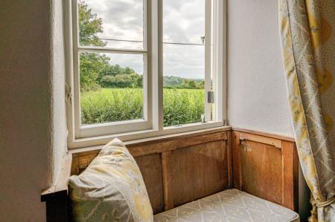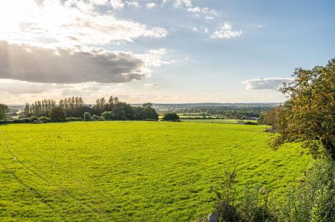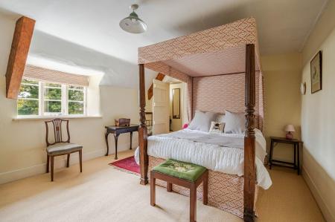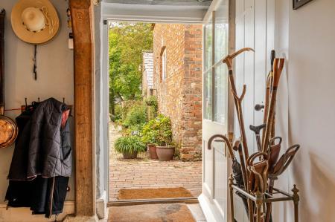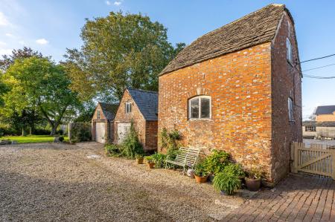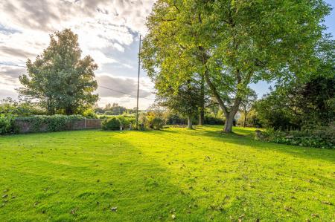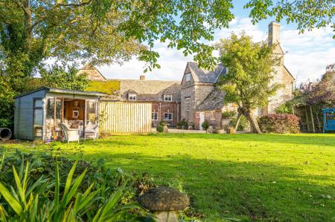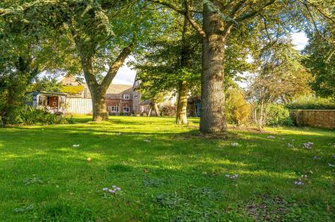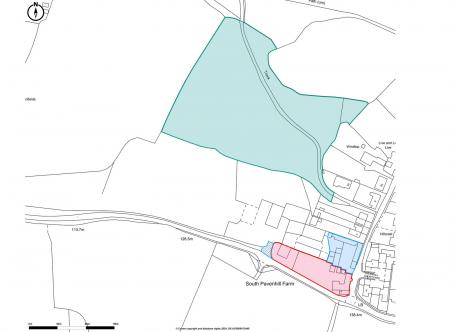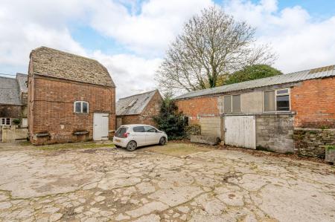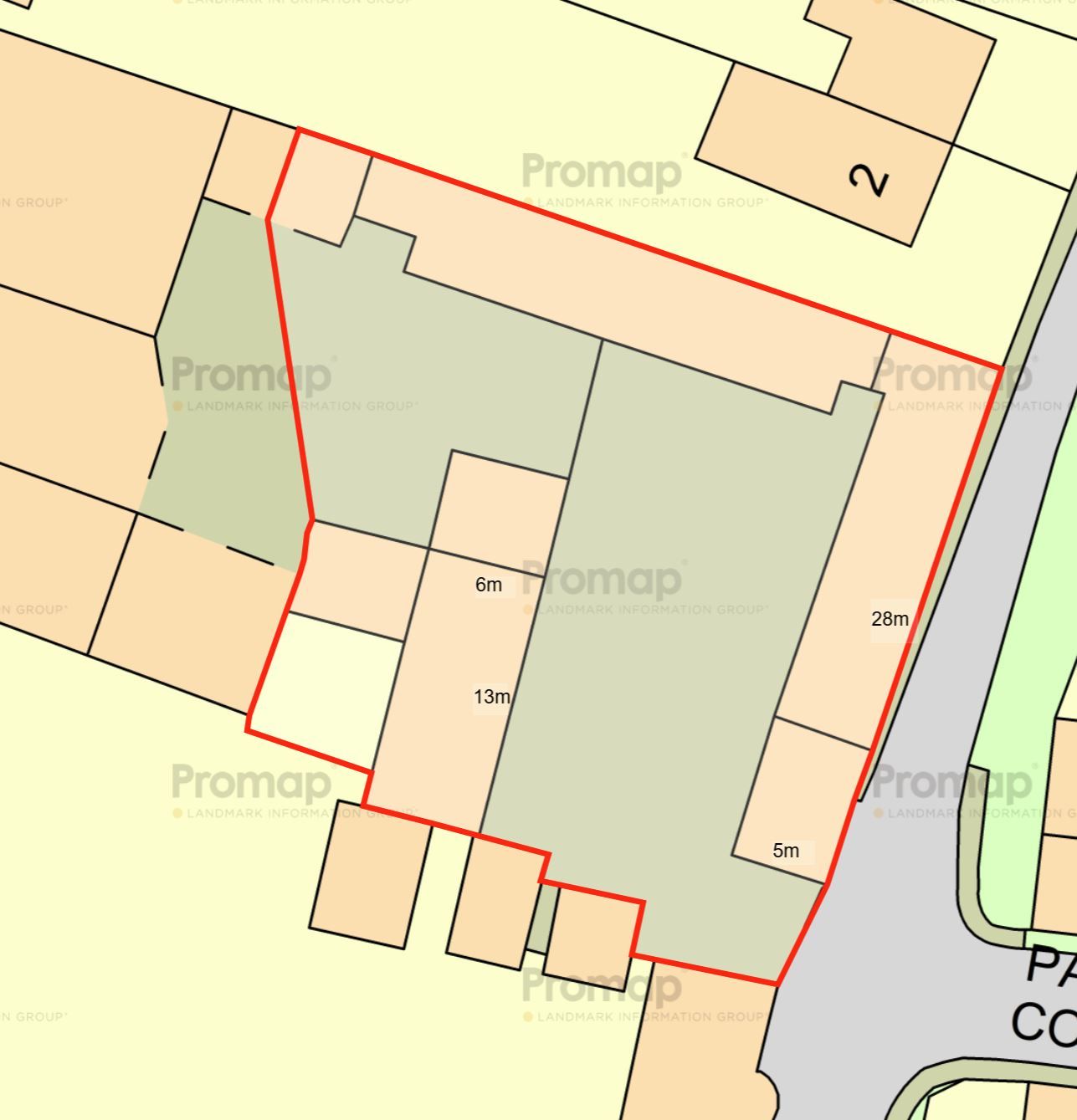- Attractive Grade II listed farmhouse and adjoining farmyard
- Substantial accommodation with an abundance of character throughout
- 5 bedrooms
- 3 reception rooms
- Traditional farmhouse style kitchen/breakfast room
- Mature gardens of over ½ acre
- Extensive outbuildings for renovation
- Excellent scope and potential
- 4.69 acres by separate negotiation
- Far-reaching rural views
5 Bedroom Detached House for sale in Swindon
Description
This period property is a pretty Cotswold stone and brick built traditional farmhouse, dating back to the 16th Century with a plethora of superbly preserved character and sizeable accommodation. Boasting generous room proportions throughout, the principal accommodation extends to around 3,221 sq.ft with the addition of a cellar and attic floor. The charming period features have been sympathetically retained throughout the farmhouse including exposed beams, casement windows, flagstone and parquet flooring, panelling, window seats and traditional fireplaces.
The main accommodation comprises a farmhouse style kitchen with a Sandford Range, a sitting room, a dining hall and an elegant drawing room. On the first floor there are five bedrooms, four of which are double, a family bathroom and an office accessed by a separate staircase. The attic floor offers scope for converting into further bedroom accommodation.
Set within a 0.53 acre plot, the farmhouse is accompanied by an excellent range of outbuildings including a garage, workshop/store and a former granary. The granary is a wonderful two-storey building and individually Grade II listed displaying a wealth of character in its own right with a date stone in the gable reading 1765.
Arranged to the west with delightful elevated countryside views, the gardens are of a good size with the lawned area interspersed with well-established trees leading to a further area within the former orchard garden. There is vehicular access to the side of the farmhouse leading to the gravel forecourt beside the outbuildings. There is a former nissen hut and additional vehicular access via the orchard garden.
The farmyard and buildings located to the rear of the farmhouse are considered to have some longer-term development potential and are highlighted in blue on the accompanying plan. There is separate vehicular access into the yard and the extensive range of buildings include workshops, open stores and former stables.
Located a short distance from the farmhouse, there is approximately 4.69 acres of pastureland which could be available by separate negotiation.
Situation
The property is located on the rural edge of Purton and forms part of a larger farm which is being sold due to retirement. Purton is thriving large village which lies about 3 miles north of the M4 from J16 amidst delightful Wiltshire countryside. The village is well served by a number of local shops and amenities with two convenience stores, an organic farm shop, a library, doctors, dentist, a veterinary surgery and a primary school as well as a number of independent shops, pubs and restaurants. The village has an excellent primary school and is within the catchment for the popular Braydon Forest School. The larger town of Royal Wootton Bassett has further facilities and is just 5 miles away whilst the commercial centre of Swindon with its mainline train station is located about 6 miles away. The M4 provides convenient access to London, Bristol and Bath whilst the village is also within easy reach of the A417/A419 to Cirencester and Cheltenham and the M5 motorway.
Additional Information
The property forms part of a larger farm which is being sold due to retirement. Nearby there is approximately 4.69 acres of pasture with a vehicular access which is available by separate negotiation as shown in green on the plan.
The property is Freehold with oil-fired heating, private drainage, mains water and electricity. Ultrafast broadband is available and there are some limitations to mobile phone coverage. Information taken from the Ofcom mobile and broadband checker, please see the website for more information. Wiltshire Council Tax Band G. A right of way will be retained over the area hatched in blue.
Viewings strictly by appointment only.
Important Information
- This is a Freehold property.
- This Council Tax band for this property is: G
Property Ref: 2775_957125
Similar Properties
5 Bedroom Barn Conversion | £1,200,000
Set within a private gated plot of 0.63 acres, this impressive barn conversion offers substantial accommodation of over...
4 Bedroom Detached House | £1,190,000
Enjoying far-reaching countryside views, this substantial detached modern house is wholly unique offering over 2,600 sq....
4 Bedroom Barn Conversion | £1,175,000
Rurally located within a unique small collection of former period farm buildings, this beautiful Grade II Listed barn co...
5 Bedroom Detached House | £1,295,000
The Portcullis is a fascinating Listed detached house steeped in history and of importance to the village of Hillesley,...
Trinity Lane, Chipping Sodbury
5 Bedroom Detached House | Guide Price £1,350,000
A wholly unique and very impressive detached house occupying the most spectacular position on Chipping Sodbury common se...
4 Bedroom Detached House | From £1,425,000
With accommodation spanning over 3,000 sq.ft with 0.60 acres, is this your next four-bedroom family home, three-bedroom...
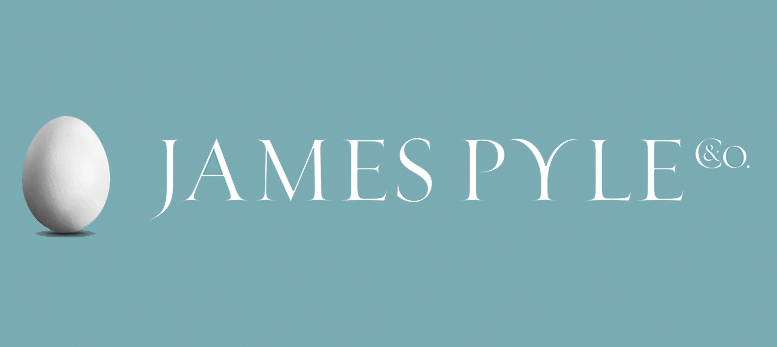
James Pyle & Co (Sherston)
Swan Barton, Sherston, Wiltshire, SN16 0LJ
How much is your home worth?
Use our short form to request a valuation of your property.
Request a Valuation
