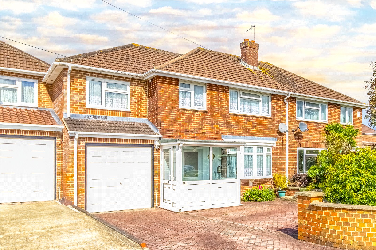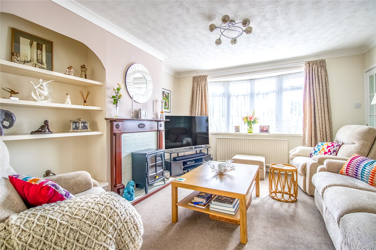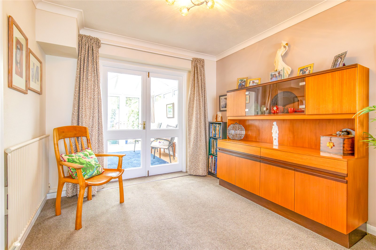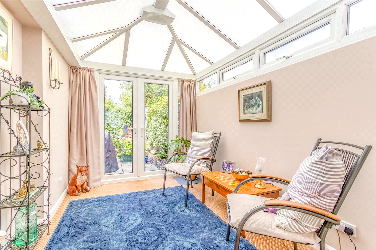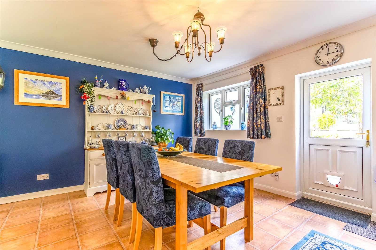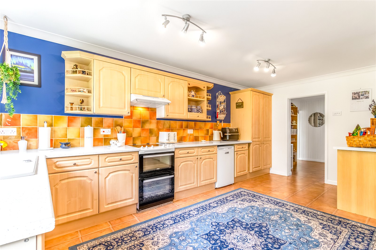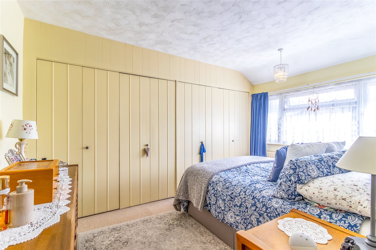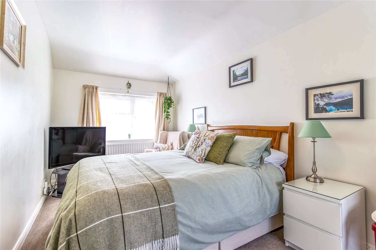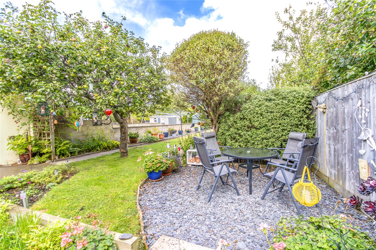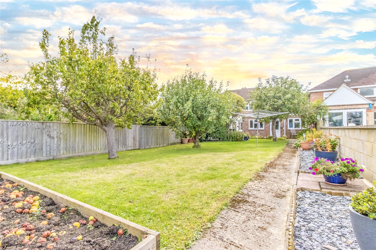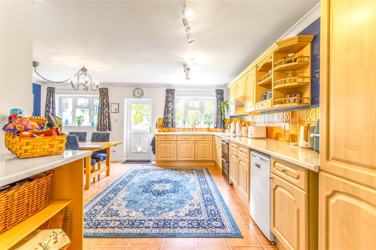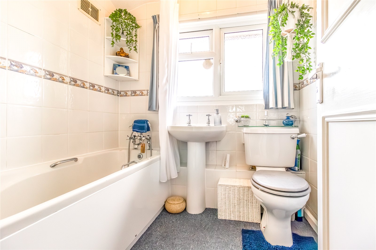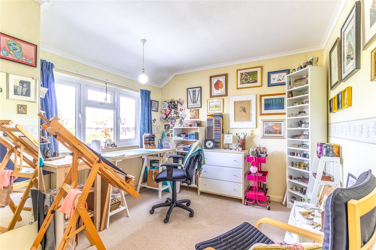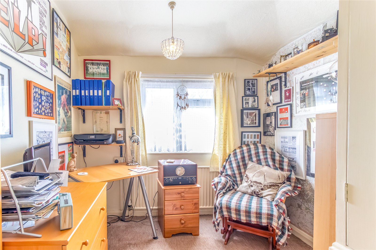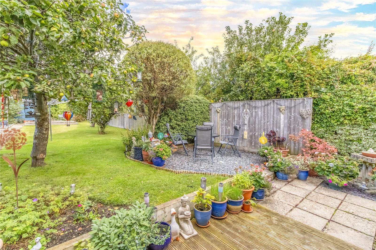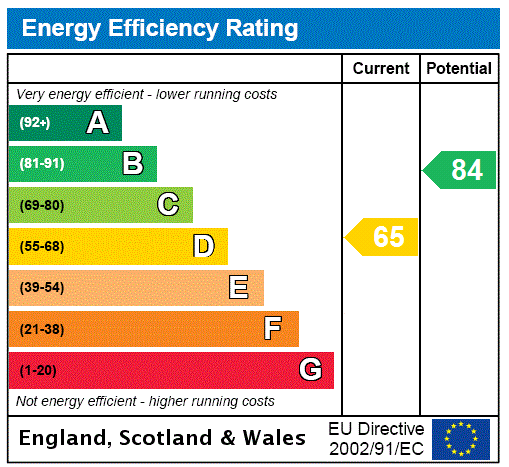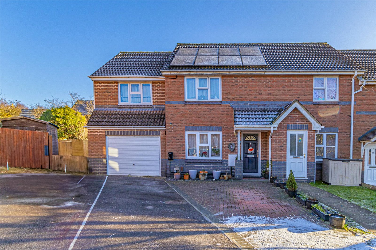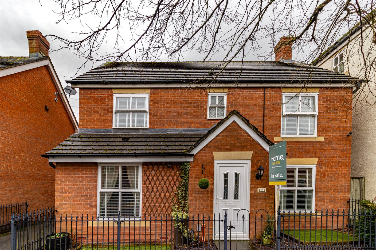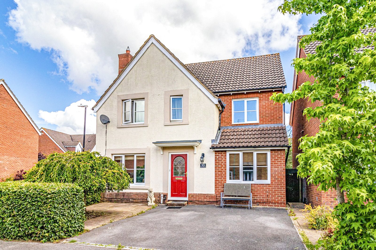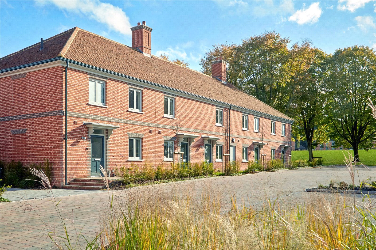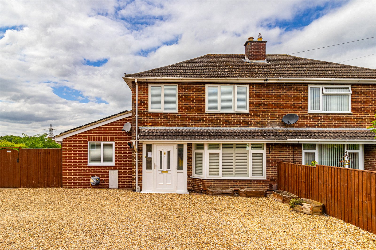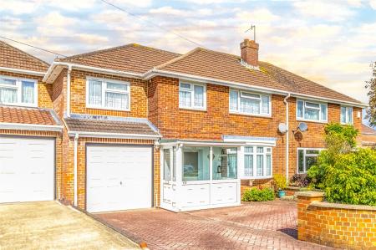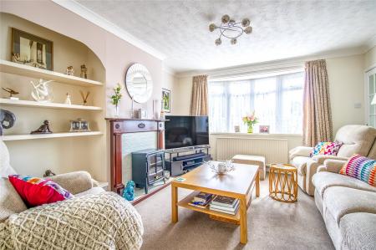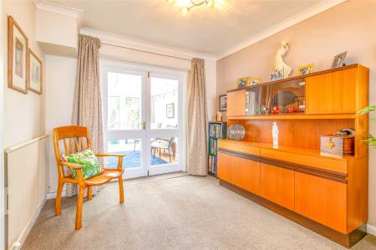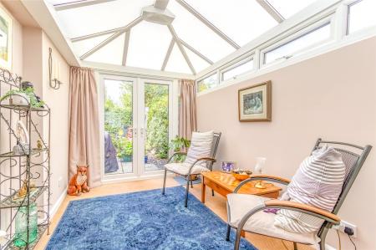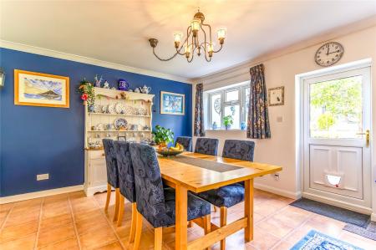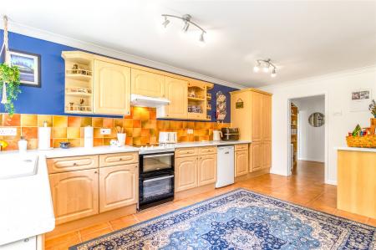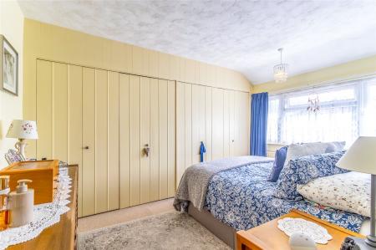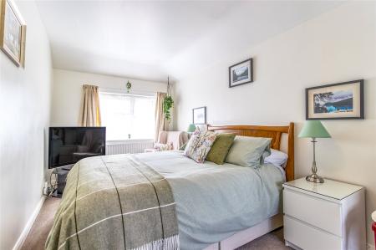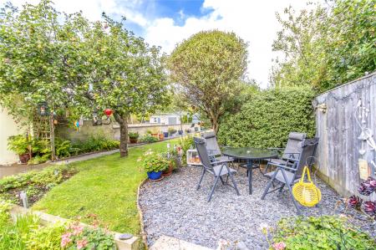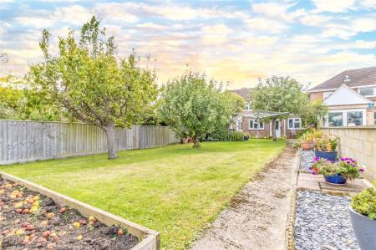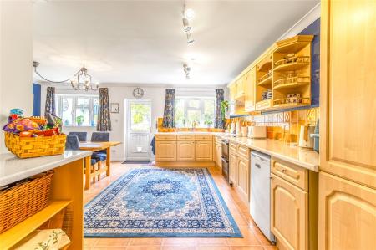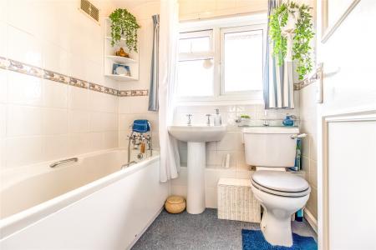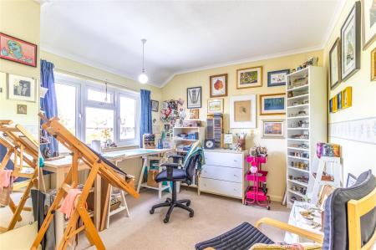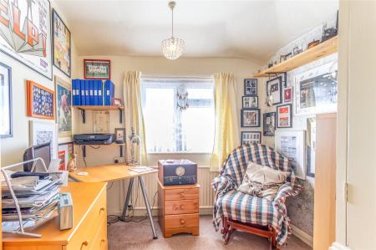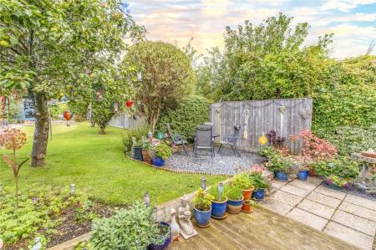- THOUGHTFULLY EXTENDED FAMILY HOME
- POPULAR LOCATION
- THREE RECEPTION ROOMS
- FOUR BEDROOMS
- TWO BATHROOMS
- OFF STREET PARKING, GARAGE AND LOVELY REAR GARDEN
- DOUBLE GLAZED THROUGHOUT WITH GAS FIRED CENTRAL HEATING
4 Bedroom House for sale in Swindon
A thoughtfully extended family home, positioned on the popular and much sought residential area of Old Walcot. With spacious and flexible accommodation throughout this well presented property also enjoys a fabulous a generous plot with driveway parking to the front and a landscaped, private rear garden.
An enclosed, double glazed porch leads through to the reception hall with stairs rising to the first floor, understairs storage and a useful cloaks cupboard as well as access to the downstairs shower room with three piece suite.
The sitting room enjoys a bay window to the front elevation and feature tiled fireplace with timber mantle over and is open to the family room. Beyond this reception space is the conservatory with full height walls and double glazed elevations together with double doors leading to the garden.
The kitchen/dining room is clearly the heart of the home with an excellent range of base and eye level units, deep rolled edged work surfaces over, tiled surrounds and inset one and a half bowl sink. The ground floor is completed by the utility room with space and plumbing for automatic washing machine, tumble dryer and fridge/freezer.
The first floor provides four bedrooms, three double bedrooms, two of which have fitted wardrobes/cupboards and there is an over stairs storage cupboard in the fourth, single bedroom. The family bathroom benefits from a traditional, three piece white suite to include shower over bath.
Outside the property offers driveway parking for two vehicles to the front of the property which leads to the tandem garage with light, power and personal access to the utility room. The rear garden combines paved sun terracing and gravel beds with a decked area ideal for alfresco dining. The remaining garden which is at least 100 ft long blends formal shrub and flower beds with a lawn, productive vegetable beds and mature fruit trees. Garden shed.
Important information
This is a Freehold property.
Property Ref: 456789_SLE240321
Similar Properties
Bergman Close, Abbey Meads, Swindon, SN25
5 Bedroom House | £400,000
Situated in the desirable area of Abbey Meads, this extended five-bedroom family home offers generous living space, mode...
Sandbourne Road, Haydon Wick, Swindon, Wiltshire, SN25
4 Bedroom House | Guide Price £399,950
Home Finders are delighted to present this charming, double fronted detached family home situated in a quiet location in...
Thresher Drive, Swindon, Wiltshire, SN25
4 Bedroom House | Offers in excess of £375,000
NO ONWARD CHAIN - This well presented 4 bedroom detached property is the perfect family home.
Wynwards Road, Abbey Meads, Swindon, SN25
4 Bedroom House | Guide Price £410,000
Located in the desirable Abbey Meads area and within easy walking distance to the local amenities, this spacious four/fi...
Monkbaron, Burderop Park, Chiseldon, Wiltshire, SN4
3 Bedroom House | £425,000
***LAST PLOT REMAINING***** Beat the Stamp Duty Changes – Save an extra £2500 ****Stamp Duty Paid £8,750**Surrounde...
Lynwood Grove, Swindon, Wiltshire, SN2
4 Bedroom House | £425,000
Positioned on a most generous plot and quietly situated in the corner of the cul de sac, Home Finders are delighted to b...

Home Finders Swindon Ltd (Swindon)
4 High Street,, Swindon, Wiltshire, SN1 3EP
How much is your home worth?
Use our short form to request a valuation of your property.
Request a Valuation
