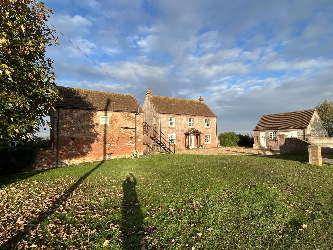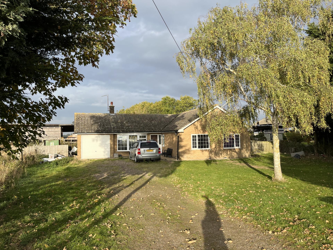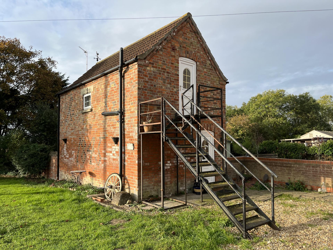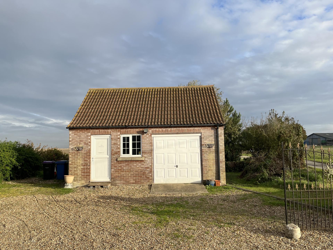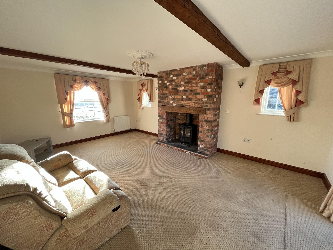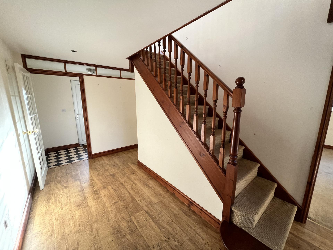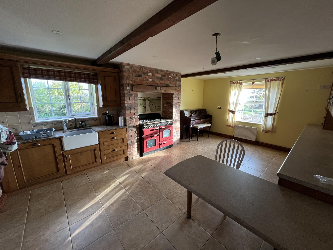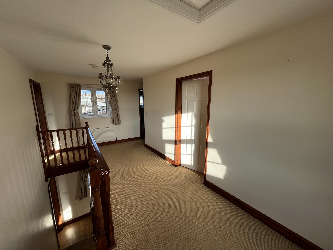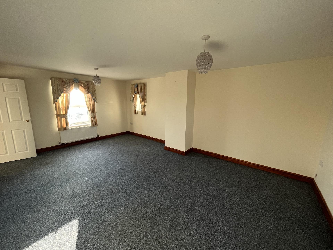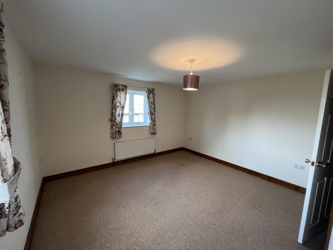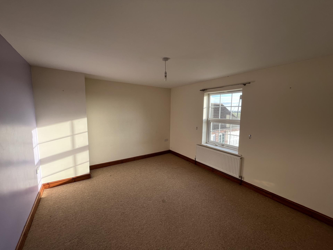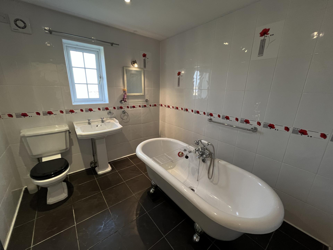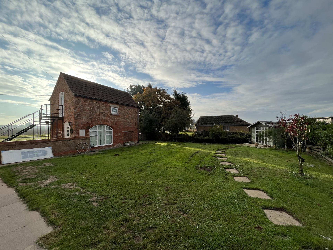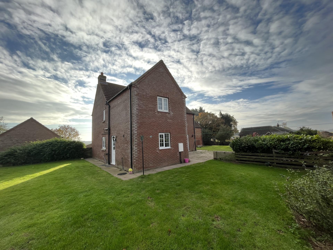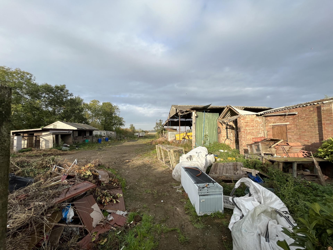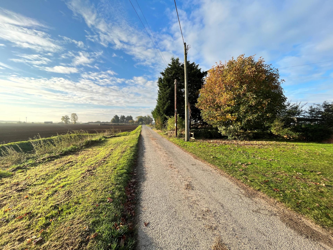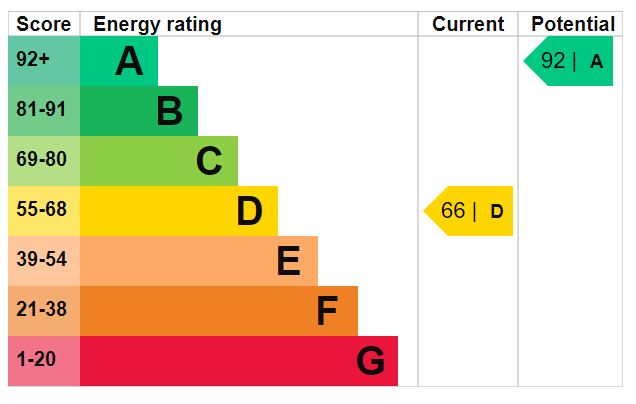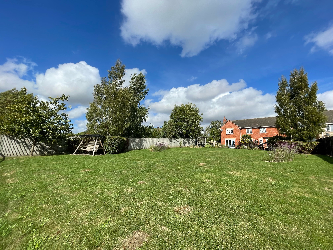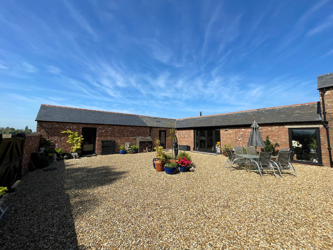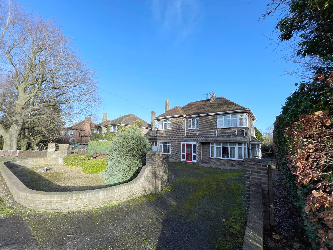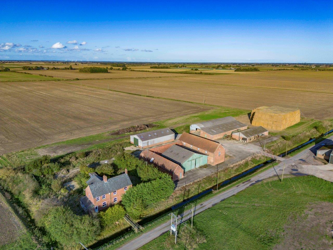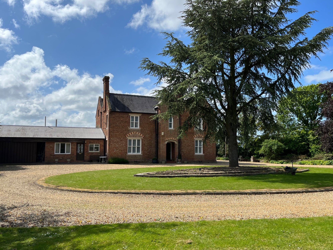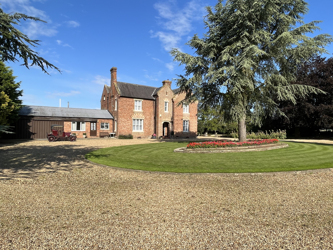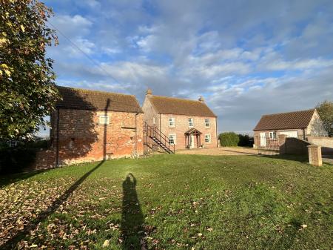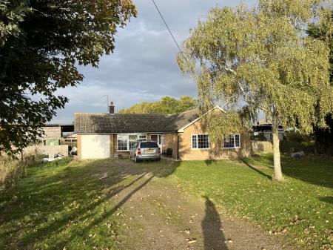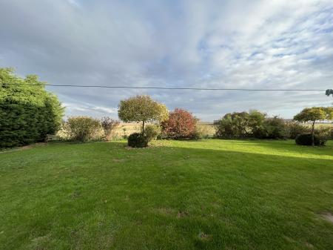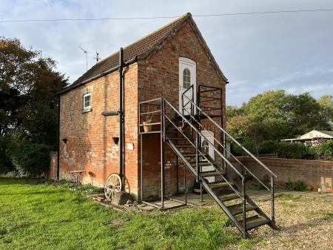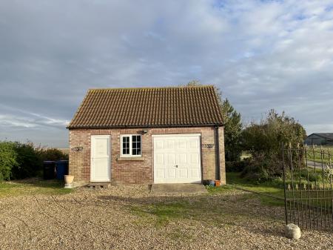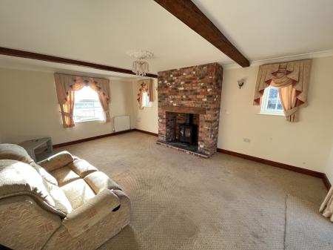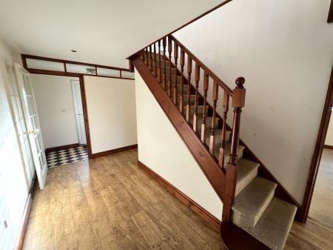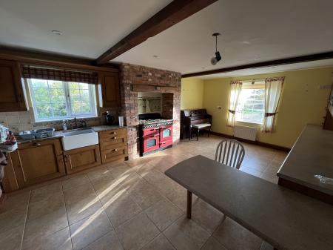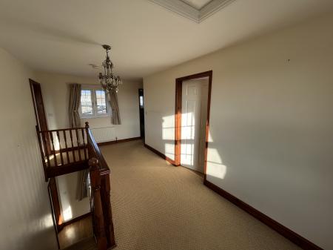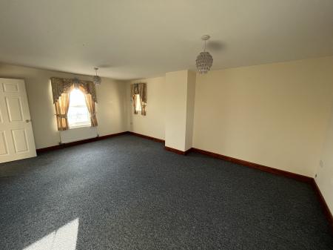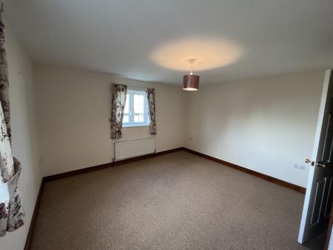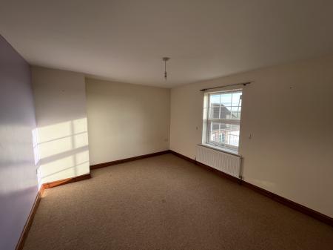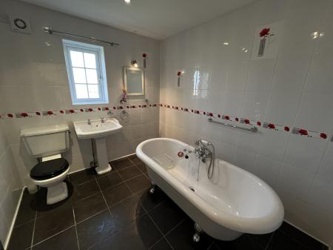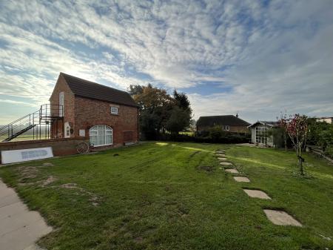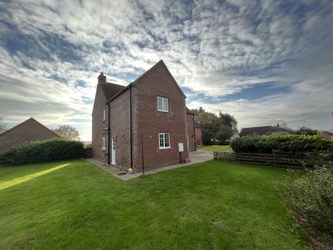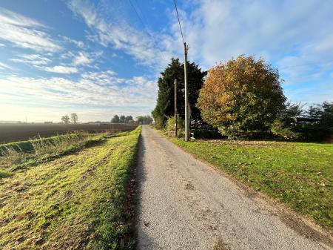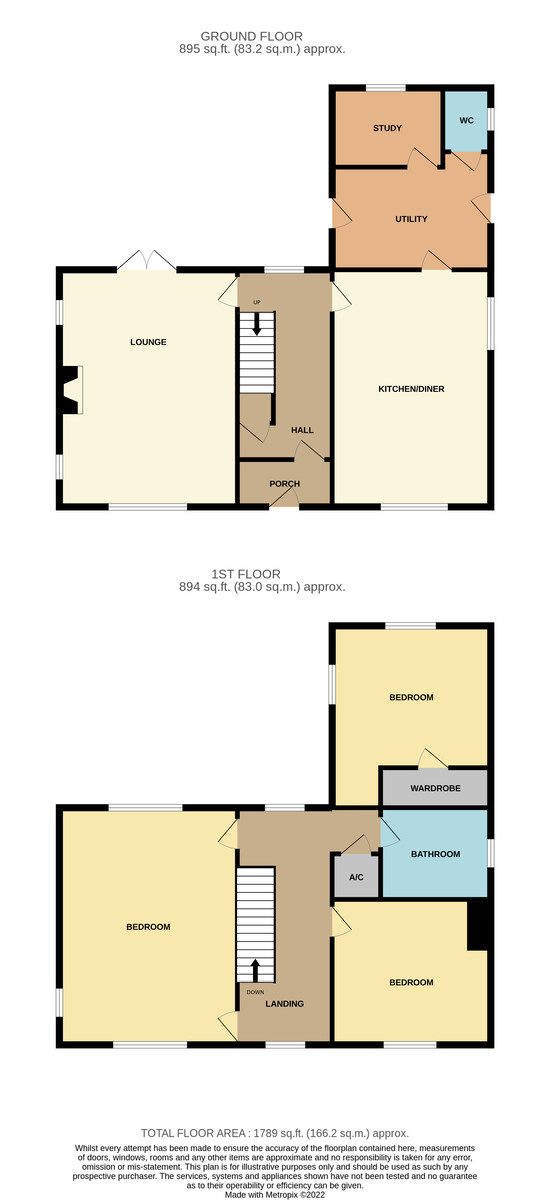- Modern 3 Bedroom Detached House (with Agricultural Habitation Clause)
- Double Garage
- Converted Barn/Annexe
- Detached 3 Bedroom Bungalow (with Agricultural Habitation Clause)
- Yard, Building, Agricultural Land Totalling 16.46 Acres (STS)
6 Bedroom Detached House for sale in Swineshead Bridge
CATLINS FARM Unique opportunity to buy a modern detached house plus detached bungalow (both subject to Agricultural Habitation Clauses), yard area, buildings and land totalling 16.46 acres (6.66 Ha). Situated in a rural location close to Swineshead and 6 miles from Boston. Accessed along a quiet lane. Viewing recommended.
CATON HOUSE
ACCOMMODATION External portico entrance, part glazed UPVC door to:
ENTRANCE PORCH 8' 7" x 3' 6" (2.64m x 1.08m) Tiled floor, ceiling light, door to:
RECEPTION HALL 15' 8" x 8' 7" (4.78m x 2.64m) overall Including staircase with understairs cupboard, laminate flooring, recessed ceiling lights, UPVC rear window, radiator, door to:
SITTING ROOM 19' 4" x 13' 0" (5.90m x 3.97m) Full height brick chimney breast with multi fuel stove and raised hearth, triple aspect with UPVC windows to the front and side elevations, UPVC French doors to the rear, 2 radiators, ceiling light, coved cornice, 2 wall lights.
DINING KITCHEN 19' 4" x 13' 0" (5.91m x 3.97m) Ceramic floor tiles, full height brick chimney breast with fitted cooker hood situated above the Rangemaster dual fuel electric and calor gas Range style cooker. Traditional fitted base cupboards and drawers, eye level wall cupboards, glazed display cabinets, Belfast sink with mixer tap, built-in dishwasher, 2 radiators, UPVC windows to the front and side elevations, recessed ceiling lights, door to:
UTILITY ROOM 8' 0" x 12' 11" (2.45m x 3.96m) Tiled floor, worktop with inset single drainer stainless steel sink unit, fitted cupboards beneath, warm flow oil fired central heating boiler, provision cupboard, part glazed UPVC external entrance doors to either side elevations, door to:
CLOAKROOM Two piece suite comprising low level WC and bracket hand basin, tiled floor, extractor fan, ceiling light, radiator.
STUDY 9' 4" x 6' 8" (2.85m x 2.05m) Tiled floor, UPVC window to the rear elevation, consumer unit, ceiling light, radiator, telephone point.
From the Reception Hall the carpeted staircase rises to:
GALLERIED LANDING 19' 3" x 8' 8" (5.89m x 2.65m) overall Access to loft space, UPVC window to the front and rear elevations, radiator, built-in Airing Cupboard with hot water cylinder and immersion heater, doors arranged off to:
MASTER BEDROOM 19' 3" x 12' 11" (5.89m x 3.94m) Triple aspect with UPVC window to the front, side and rear elevations, 2 radiators, 2 ceiling lights, telephone point, second door with independent access to the Landing.
AGENTS NOTE This room is designed so that it could be split into two each with independent access thereby creating a 4 bedroom property.
BEDROOM 2 12' 11" x 14' 10" (3.95m x 4.53m) maximum Walk-in wardrobe with hanging rails, shelving and electric light (included within the room measurement), TV aerial point, radiator, ceiling light, dual aspect with windows to the side and rear elevations.
BEDROOM 3 13' 3" x 11' 1" (4.06m x 3.40m) maximum UPVC window to the front elevation, ceiling light, radiator.
BATHROOM 9' 4" x 7' 9" (2.85m x 2.37m) Fully tiled walls, tiled floor, obscure glazed UPVC window, extractor fan, recessed ceiling lights, freestanding roll topped bath with side mounted mixer tap and shower attachment, low level WC, pedestal wash hand basin, vertical radiator/towel rail.
EXTERIOR The property itself has double wrought iron gates opening on to an extensive driveway, turning bay and parking area for multiple vehicles. To the side is access to:
DETACHED DOUBLE GARAGE 21' 3" x 17' 9" (6.49m x 5.43m) Brick and block construction with pitched tiled roof, concrete floor, power and lighting. The Garage currently has one up and over door along with an obscure glazed window and UPVC stable style entrance door to the second part has been used as a Garage/Workshop.
There is a lawned front garden, lawned side and rear gardens and, to the left hand side of the house a hand gate leading to a further lawned garden and an extensive paved patio to the rear.
BARN/ANNEXE CONVERSION Situated to the left hand side of the driveway is a brick and tiled barn which has been converted to form annexe type accommodation. Part glazed UPVC front entrance door to:
KITCHEN/DINER 10' 8" x 12' 4" (3.27m x 3.77m) Range of fitted units, roll edged worktop, single drainer stainless steel sink unit with mixer tap, intermediate wall tiling, matching eye level wall cupboards, freestanding refrigerator, washing machine, cooker and freezer, full height multi pane glazed picture window to the rear, exposed brick inner wall with opening into:
SITTING ROOM 12' 3" x 10' 6" (3.75m x 3.22m) Ceiling light, pair of French doors with adjacent windows to the side elevation, TV aerial point.
From the corner of the Sitting Room a carpeted staircase rises to:
FIRST FLOOR ACCOMMODATION 22' 6" x 12' 6" (6.87m x 3.82m) overall Triple aspect with small windows to the front, side and rear, fitted carpet, ceiling light.
The first floor accommodation is designed as a large bedroom space and within the overall measurement is:
EN-SUITE SHOWER ROOM Shower cabinet, low level WC and wash hand basin, extractor fan, electric light, hot water cylinder.
There is a part glazed UPVC external entrance door from this first floor accommodation on to metal external staircase which descends to the ground floor giving a separate access to the first floor area if required.
Caton House was given Planning Consent under Application Reference B/04/0499 dated 1st October 2004. It is noted that the Planning Permission is subject to an Agricultural Occupation Condition stating:-
'The occupation of the dwelling shall be limited to a person solely or mainly working, or last working, in the locality in agriculture or forestry, or a widow/widower of such a person, and to any resident dependants.
THE BUNGALOW Detached bungalow, circa 1965. Oil central heating, single garage and driveway.
HALLWAY 20' 5" x 7' 5" (6.23m x 2.28m) maximum Doors off to:
LOUNGE 18' 1" x 10' 11" (5.53m x 3.34m) plus 18'1'' x 10'11'' (4.22m x 1.68m), log burner.
KITCHEN DINER 11' 3" x 13' 10" (3.44m x 4.24m) Well fitted.
BEDROOM 1 11' 11" x 11' 5" (3.65m x 3.48m) UPVC front window.
BEDROOM 2 11' 11" x 9' 11" (3.64m x 3.04m) UPVC front window.
CLOAKROOM 6' 8" x 5' 4" (2.04m x 1.63m) maximum Low level WC, wash hand basin.
BATHROOM 5' 4" x 6' 7" (1.65m x 2.01m) Bath, wash hand basin.
THE FARM YARD WITH BUILDINGS The yard area extends to approximately 0.85Ha (2.10 Acres) containing a series of mainly open sided portal type frame agricultural buildings.
BEDROOM 3 10' 0" x 12' 7" (3.06m x 3.86m) maximum
DRIVEWAY
SINGLE GARAGE
ENCLOSED GARDENS
The Bungalow is currently subject to a tenancy at £750pcm.
The Bungalow was given Planning Consent under Application Reference Number BR19/73 dated 15th September 1973. It is noted that the Planning Permission is subject to an Agricultural Occupation Condition (being Condition 3) stating:-
'The occupation of the dwelling shall be limited to a person solely or mainly employed, or last employed, in the locality in agriculture as defined in Section 290 (1) of the Town and County Planning Act 1971, or in forestry, (including a dependant of such a person residing with him) or a widow or widower of such a person'.
AGRICULTURAL LAND The agricultural land extends to approximately 5.587Ha (13.76 acres) or thereabouts being a combination of Grade I and Grade 2 agricultural land as classified by the DEFRA Land Classification Map of England and Wales. The land is further described by the Soil Survey of England and Wales as being part of the Wallasea 2 Association of Soils which is characterized as being 'a deep stoneless clay soil calcareous in places with some deep calcareous silty soils capable of growing crops of cereals, sugar beet, potatoes and vegetables'.
The land is currently laid to established grassland.
DIRECTIONS From Spalding proceed in a northerly direction along the A16 Boston Road continuing for 8 miles to the large Sutterton roundabout. Take the first exit on to the A17 west bound towards Sleaford, at the next roundabout take the second exit continuing along the A17 to Swineshead Bridge. After the level crossing take the right hand turning signposted Boston and then turn immediately left on to Browns Drove. Proceed without deviation for just over a mile and the properties are situated on the left hand side.
AMENITIES The local village of Swineshead is approximately 2 miles from the property and has a primary school, doctors surgery, Co-Op mini supermarket, public house/restaurant, various shops etc. Boston is 6 miles distant and offers a wide range of shopping, banking, leisure, commercial and educational facilities along with bus and railway stations. Easy access to the neighbouring towns of Sleaford and Spalding. Access to the A1 and east coast main line via Grantham and Peterborough.
Property Ref: 58325_101505014194
Similar Properties
5 Bedroom Detached House | Guide Price £699,950
This spacious family home with 5 bedrooms with 3 en-suites and a family bathroom is situated in the popular village of S...
3 Bedroom Barn Conversion | £635,000
Superbly presented, character barn converted which has been converted and renovated to a very high standard by the curre...
4 Bedroom Detached House | £599,995
Substantial detached residence situated in prime location with accommodation comprising of Entrance Porch, Entrance Hall...
Rippingale Fen Farm, Long Drove, Rippingale
Land | Guide Price £725,000
Rippingale Fen Farm provides a unique opportunity to acquire a pair of semi-detached cottages as well as a farmyard and...
5 Bedroom Detached House | Guide Price £750,000
Substantial Victorian country property set in mature established grounds totalling approximately 1.16 acres (STS) includ...
Fenland Manor Commercial Buildings and Land, PE12 8RQ
Light Industrial | Guide Price £750,000
** Spacious Victorian Property - Total Property Area 1.93 Acres (STS) - Landscaped Grounds - Extensive Parking & Double...

Longstaff (Spalding)
5 New Road, Spalding, Lincolnshire, PE11 1BS
How much is your home worth?
Use our short form to request a valuation of your property.
Request a Valuation
