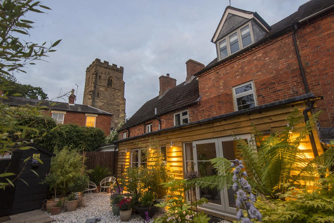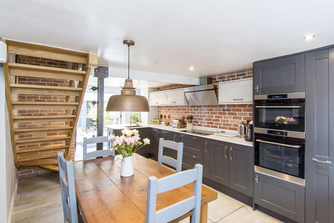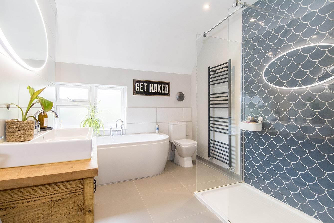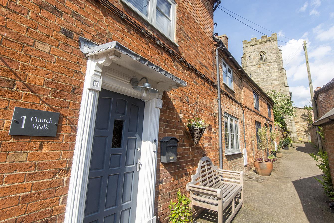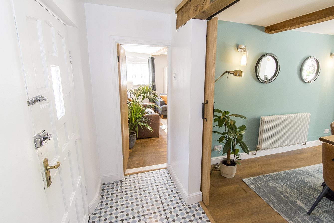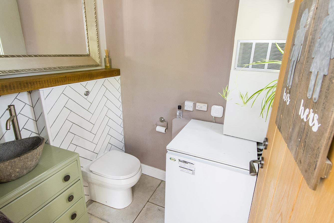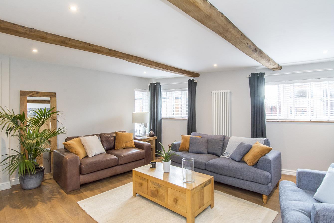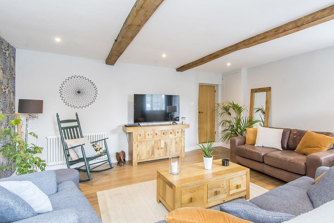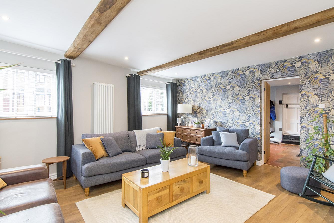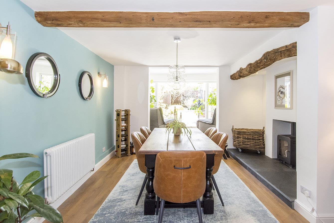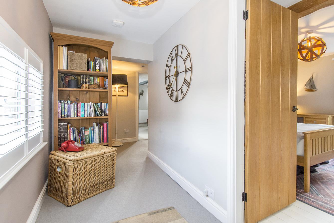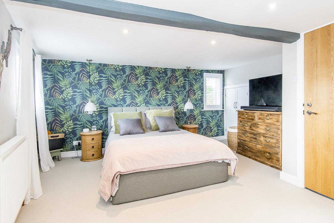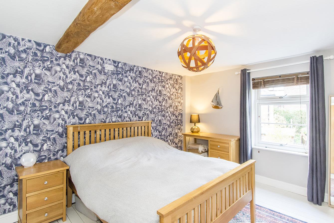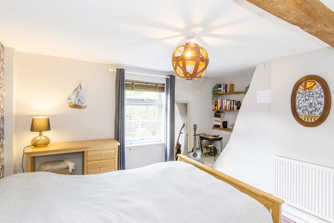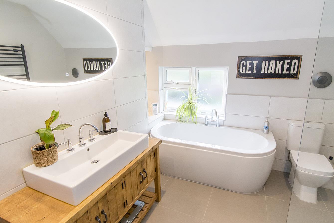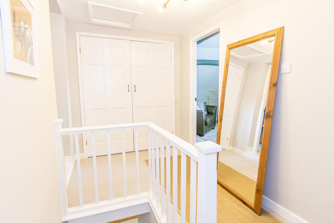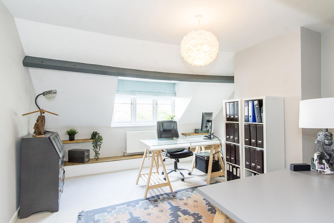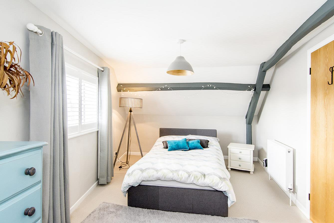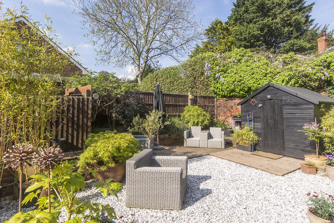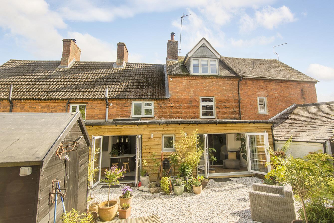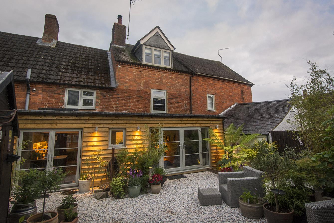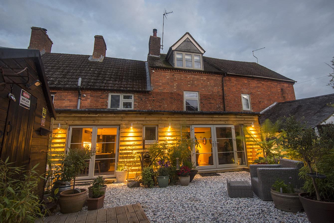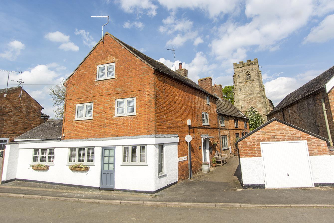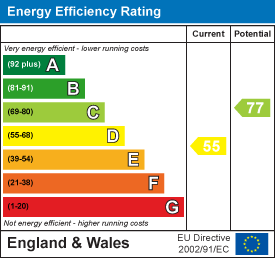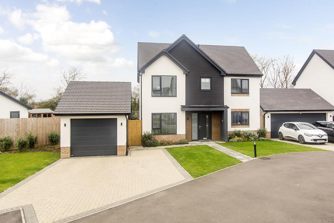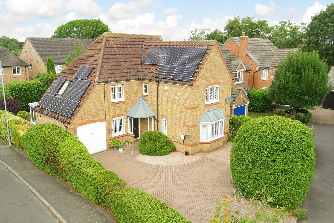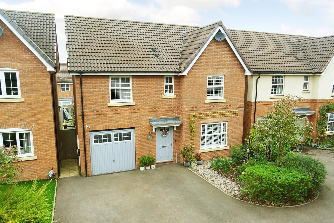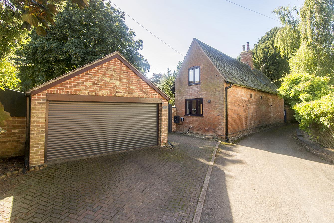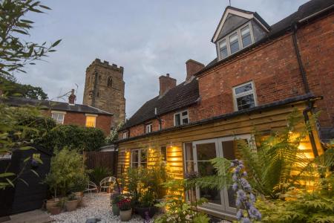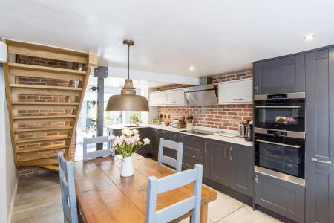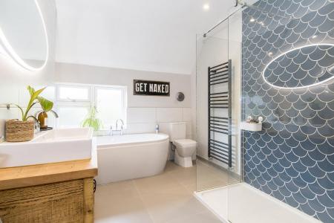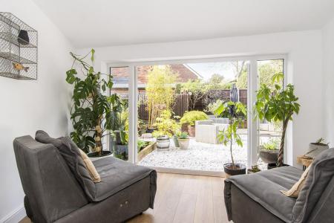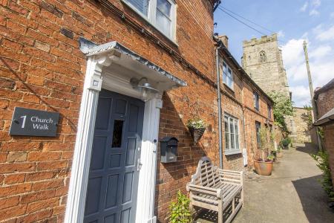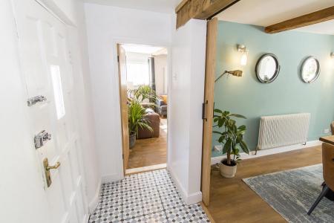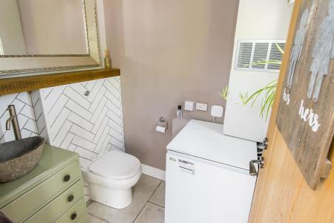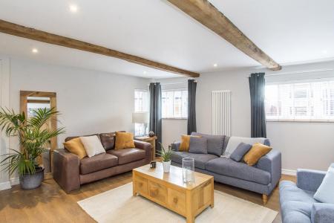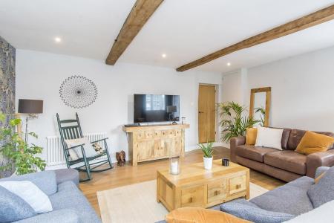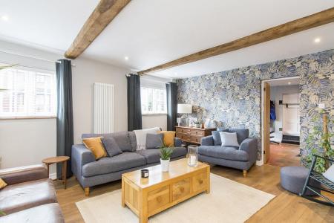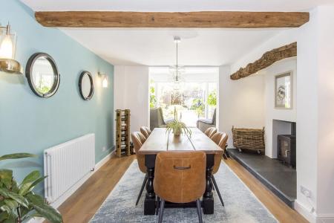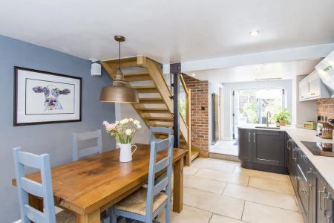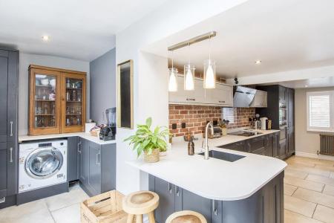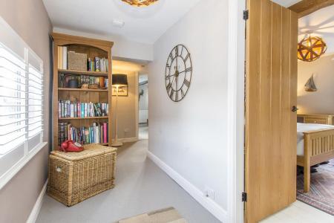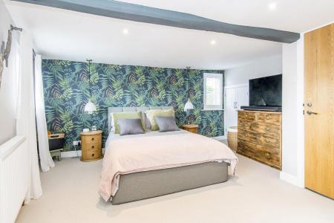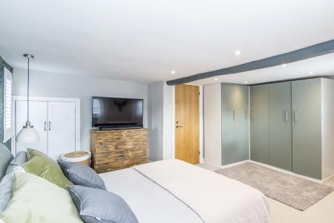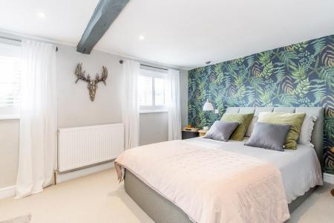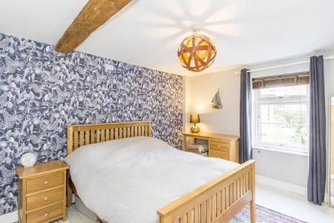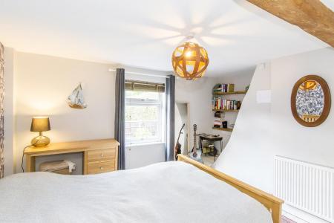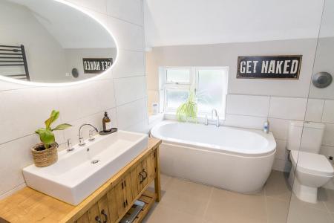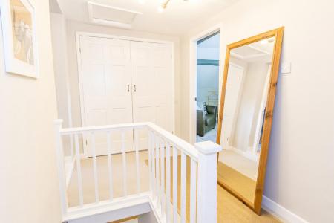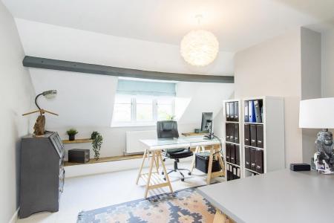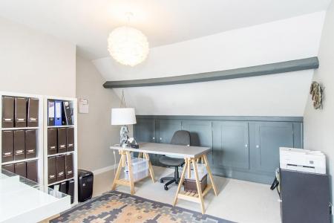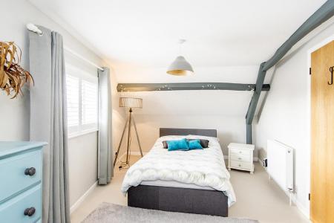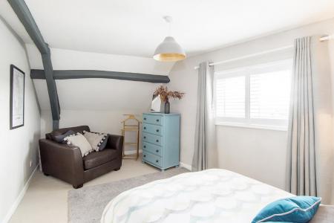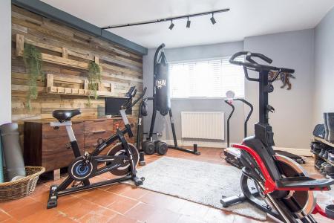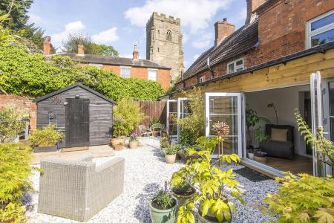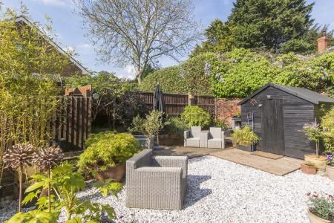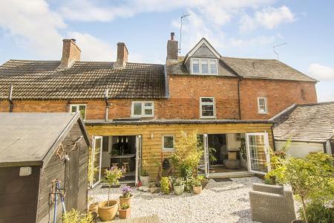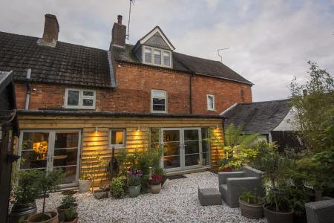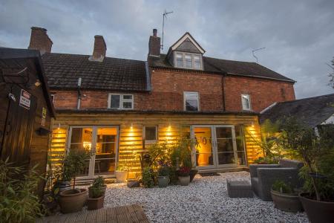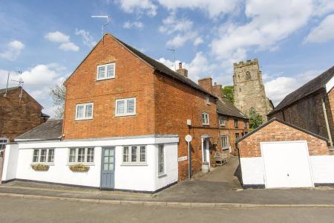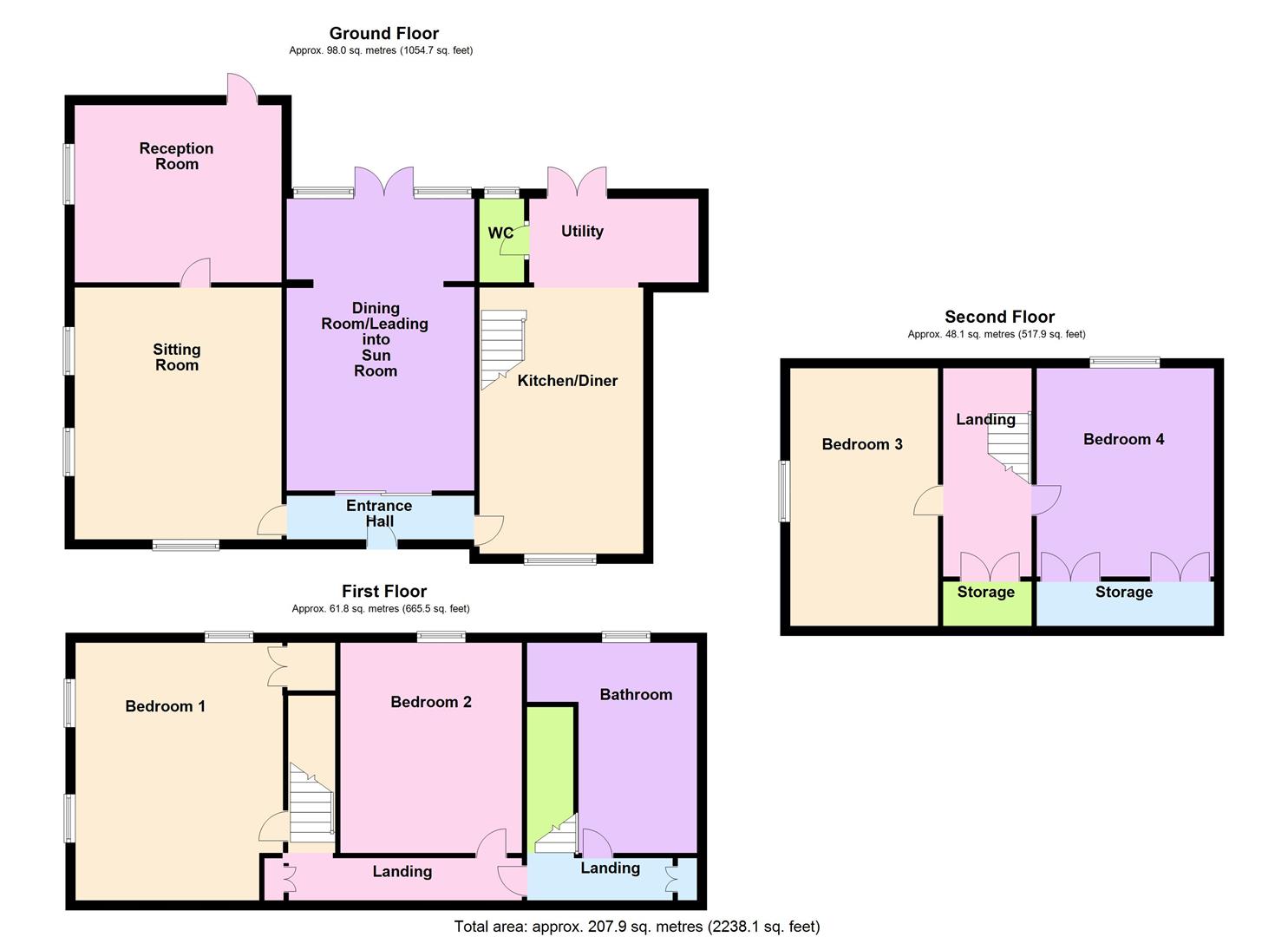4 Bedroom Cottage for sale in Swinford
A unique opportunity has arisen to acquire this charming four double bedroom character home situated in the heart of the popular village of Swinford. This beautiful home has been lovingly cared for and improved to a very high standard by the current owners and offers flexible family living space set over three floors. The accommodation comprises: Entrance hall, sitting room, dining room that opens into a sun room, dining kitchen & utility, cloakroom and a flexible reception room with its own access. On the first floor there are two double bedrooms and a family bathroom with shower and on the second floor you will find two further double bedrooms .Outside there is a detached single garage and pretty walled rear gardens having views of the Church spire. Early viewing is advised to appreciate the quality and the space this home offers.
Entrance Hall - 3.86m x 0.99m (12'08" x 3'03") - Step into this lovely home via a wooden door where the hall has mosaic tiled flooring. Oak internal doors give access to the ground floor accommodation.
Dining Kitchen - 5.49m x 3.38m (18" x 11'1") - The heart of the home is this generous dining kitchen which is fitted with a wide range of charcoal & grey cabinets with quartz surfaces. Undermounted slate sink with mixer taps. double built in oven & combination microwave. Five ring ceramic hob with extractor canopy. Integrated dishwasher and full height fridge. There is a window to the front aspect, porcelain tiled flooring and a solid oak staircase with glass balustrade rises to the first floor accommodation.
Dining Kitchen Photo Two -
Utility Room - 1.73m x 4.22m (5'8" x 13'10") - Fitted with storage cabinets and quartz surfaces. Integrated full height freezer and washing machine. Vertical radiator and porcelain floor tiles. A set of French doors lead to the garden.
Cloakroom - 1.70m x 1.45m (5'07" x 4'09") - Fitted with a low flush WC. wash hand basin set onto a unique drawer unit. Ceramic wall tiles and porcelain floor tiles. Opaque window to the rear aspect. Floor mounted oil central heating boiler.
Sitting Room - 5.18m x 4.42m (17" x 14'6") - This spacious lounge has has dual aspect windows allowing lots of natural light flood in. Vertical radiator and engineered oak flooring.
Dining Room - 4.17m x 3.89m (13'8" x 12'9") - The perfect room to entertain friends and family this lovely dining room has oak sliding doors and an inglenook fireplace housing a wood burning stove. Engineered oak flooring and a radiator. Steps lead up to the sunroom.
Sun Room - 3.63m x 1.78m (11'11" x 5'10") - Opening from the dining room this sun room has a set of French doors that open into the garden. Engineered oak flooring and a radiator.
Gym / Bedroom Five - 5.18m x 3.66m (17' x 12') - This flexible room has a window to the front aspect and its own side access door. There is plumbing and space for a washing machine, quarry tiled flooring and a stainless steel sink unit. This living space could be used as a bedroom five, laundry room or to run a business from.
First Floor Landing - This light and airy landing has two built in double storage cupboards and a window to the front aspect and a radiator. The loft is boarded with light connected and is accessed via a pull down ladder. Oak internal doors give access to two double bedrooms and the family bathroom.
Bedroom One - 5.31m x 4.52m (17'5" x 14'10") - This king-sized bedroom has dual aspect windows . A storage cupboard. Exposed timber ceiling beams and a radiator.
Bedroom One Picture Two -
Bedroom Two - 3.79m x 4.09m (12'5" x 13'5") - A double bedroom with a window to the rear aspect. Stripped floorboards and a radiator.
Bathroom - 3.28m x 3.35m( max) x 2.39m ( min) (10'9" x 11'( m - The spacious family bathroom is fitted with a low flush WC. Square hand wash basin set onto a bespoke cupboard. A large walk-in shower with glass screen. Bath with central taps. Ceramic wall and floor tiles. Opaque window to the rear aspect.
Bathroom Photo Two -
Second Floor Landing - 1.83m x 3.61m (6' x 11'10") - A large storage cupboard. Exposed ceiling timber beam. Oak internal doors give access to two double bedrooms. Access to the insulated loft.
Bedroom Three - 4.97m x 3.82m (16'3" x 12'6") - A double bedroom with with a window to the rear aspect. Bespoke under eaves storage cupboards. Exposed ceiling timber beams. Radiator. This room is currently being used as a work from home office.
Bedroom Four - 3.66m x 4.88m (12' x 16') - A double bedroom with a window to the side aspect. Exposed ceiling timber beams. Radiator.
Garden - The beautiful walled garden has views over the church spire, timber decked seating areas with pretty raised borders retained by sleepers which are stocked with may shrubs and pants providing all year interest. There is a sizeable garden shed and gates to the side and front of the property.
Garden Photo Two -
Garage - 5.79m x 3.35m (19' x 11'00) - The detached garage has a pitched felted roof with a mezzanine level which provides extra storage. Power and light is connected. Up and over door to the front and a personal door to the side.
Important information
Property Ref: 777588_33110037
Similar Properties
4 Bedroom Detached House | £495,000
Situated on a select development in Ullesthorpe, this modern detached house boasts four spacious double bedrooms, this p...
4 Bedroom Detached House | £490,000
Situated on Burrough Way, this exquisite four-bedroom detached family home is a true gem waiting to be discovered. Boast...
The Leys, Ullesthorpe, Lutterworth
4 Bedroom Detached House | £445,000
Nestled in the serene setting of The Leys in Ullesthorpe, this charming detached house boasts four spacious bedrooms, ma...
North Road, South Kilworth, Lutterworth
4 Bedroom Detached House | £535,000
Adams & Jones are delighted to offer for sale this beautifully presented four double bedroom detached family home which...
Church Walk, Bruntingthorpe, Lutterworth
4 Bedroom Detached House | £535,000
Nestled at the end of Church Walk in Bruntingthorpe, lies a truly remarkable property waiting to be called home. This 18...
Knighton Close, Broughton Astley, Leicester
4 Bedroom Detached House | £575,000
Nestled in the popular Knighton Close of Broughton Astley, this detached family home is a true gem waiting to be discove...

Adams & Jones Estate Agents (Lutterworth)
Lutterworth, Leicestershire, LE17 4AP
How much is your home worth?
Use our short form to request a valuation of your property.
Request a Valuation
