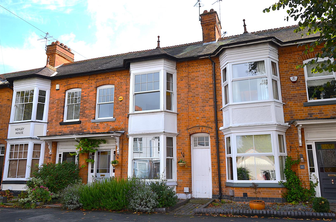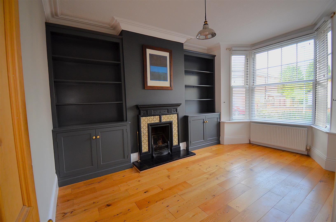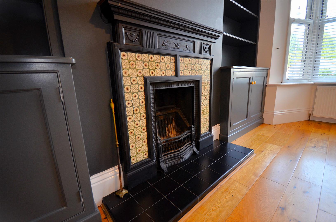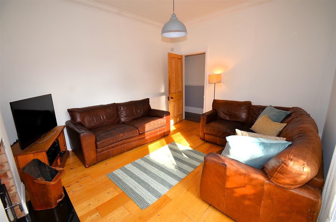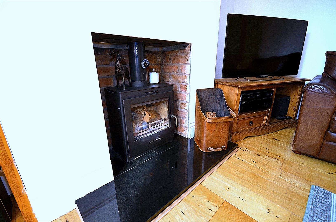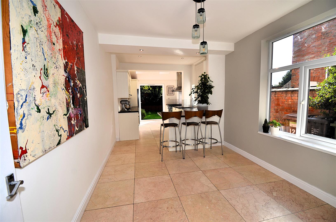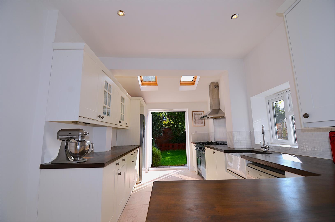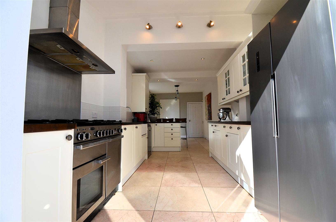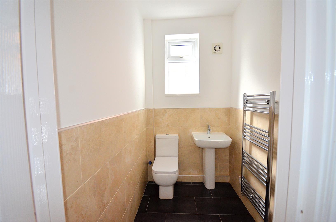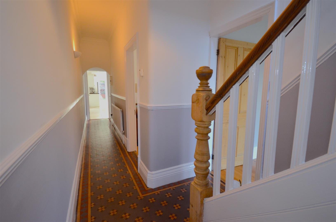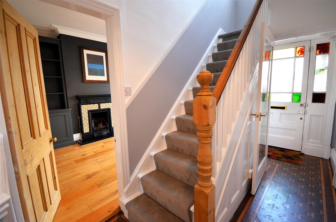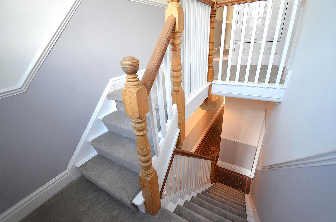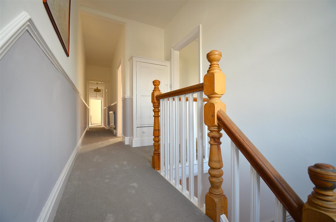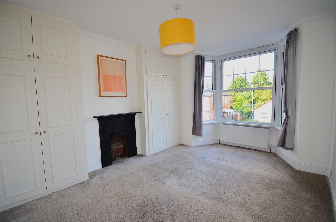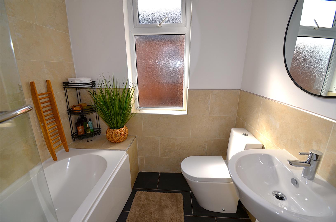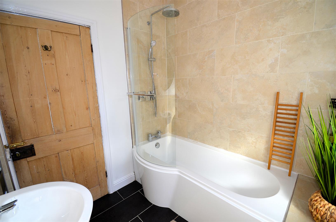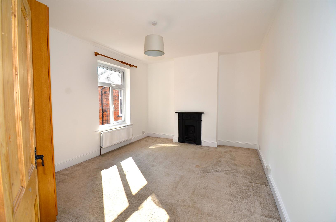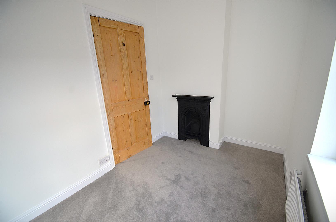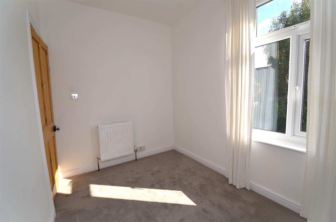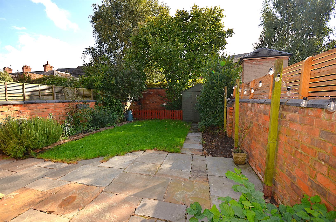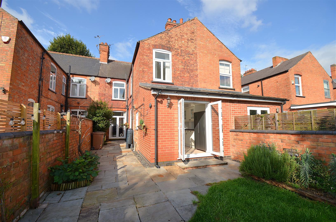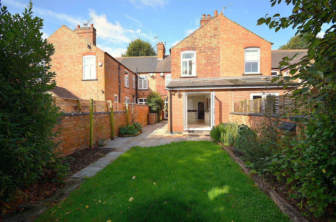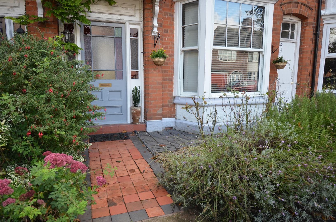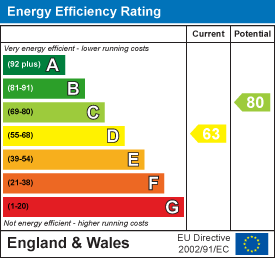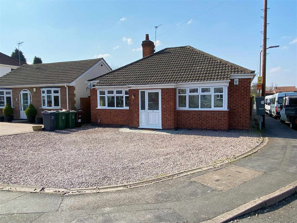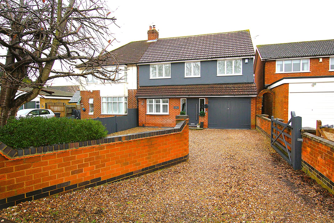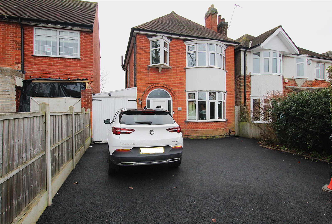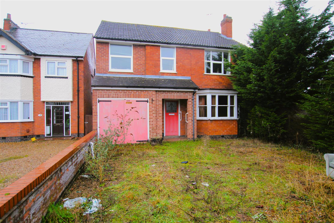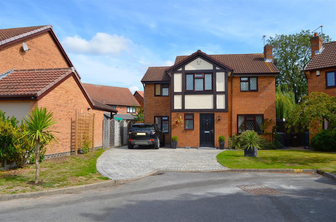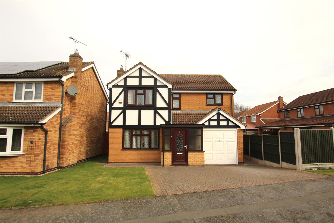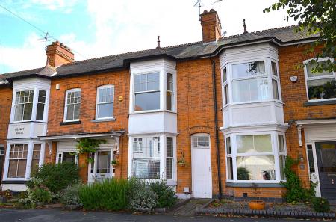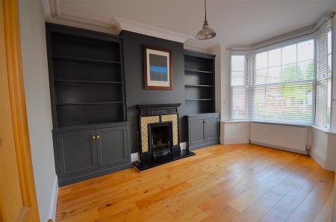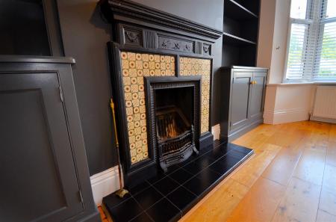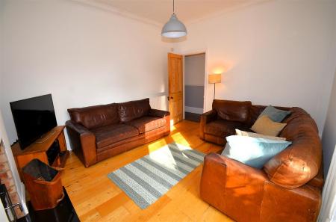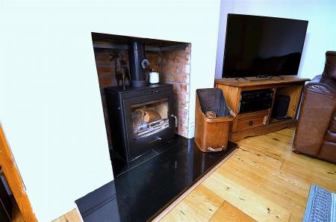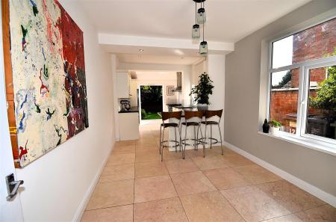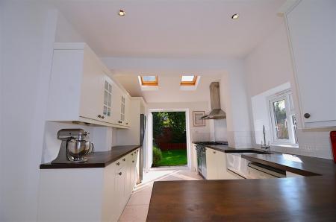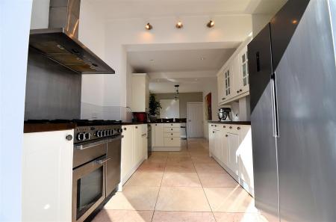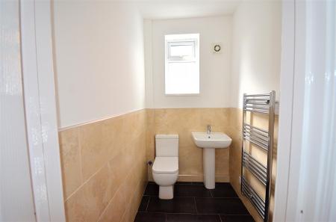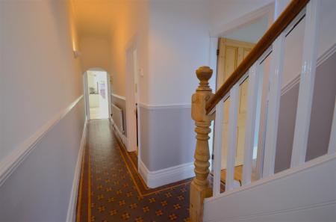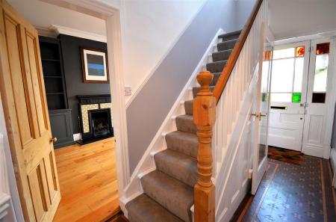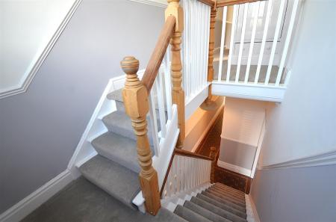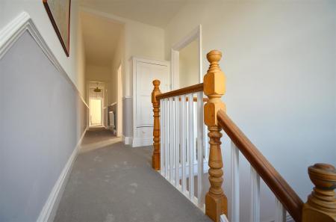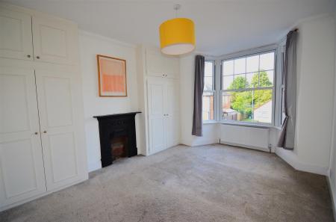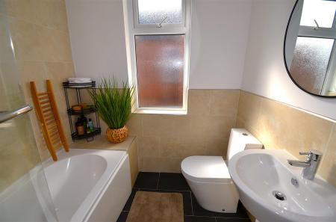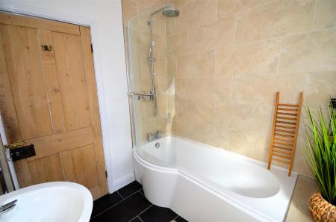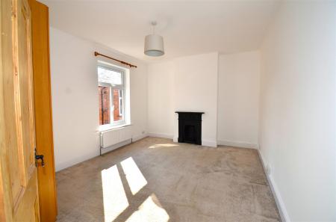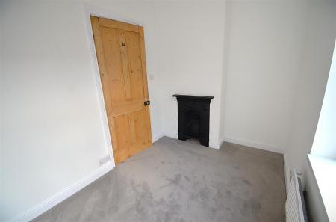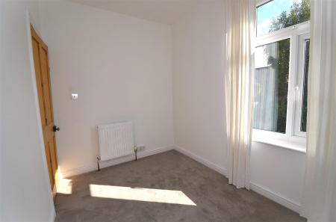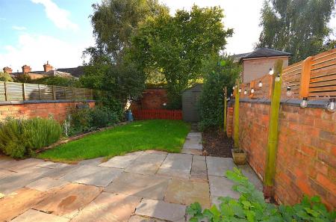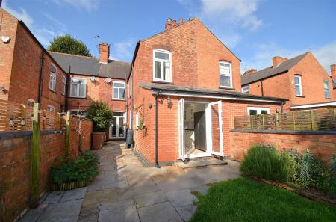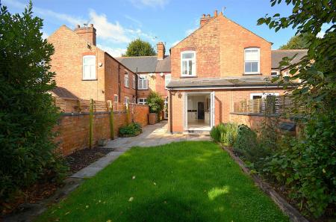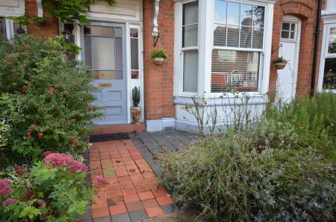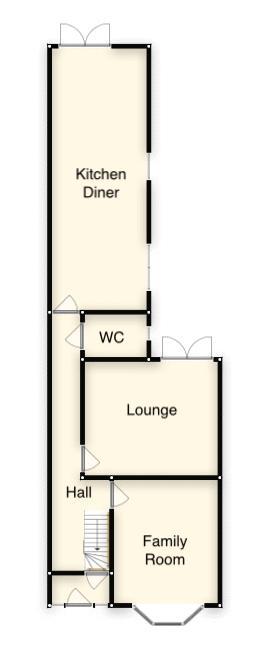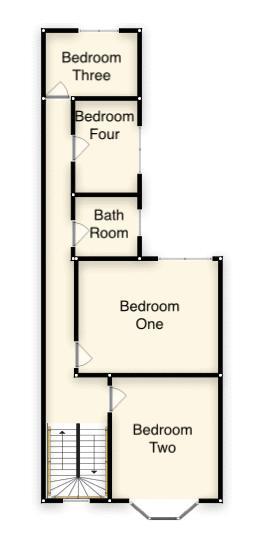- Immaculately Presented Victorian Villa
- Sought After Location
- Short Walk to The Train Station
- Lounge, Family Room, Spacious Kitchen-Diner & WC/Utility
- Four Bedrooms
- Rear Garden
- Freehold Property / Council Tax Band D
- EPC Rating D
- No Upward Chain.
4 Bedroom Townhouse for sale in Syston
NO UPWARD CHAIN! WALKING DISTANCE OF THE STATION & CENTRE!
Situated on one of Syston's most prestigious and sought after locations this immaculately presented Victorian Villa offers an outstanding interior blending the property's original features with a contemporary mix. The accommodation briefly consists of entrance hall, lounge, family room, downstairs WC and a spacious kitchen-diner to the ground floor. The first floor offers four bedrooms and a family bathroom. The property also benefits from a private walled garden to the rear, Upvc double glazing & gas central heating, Internal viewing is highly recommended and strictly by appointment only.
Location - Syston is located around 5 miles north of Leicester City Centre and approximately 10 miles from Loughborough. The location is convenient for local shops, supermarkets, Syston Train Station, Thurmaston Retail Park and the motorway network. Local Schools include Merton Primary School and Wreake Valley Academy.
The Property - The property is entered via a hardwood stained glass door with decorative glazed side panels leading into.
Porch - With the original tiled flooring, dado rail, under stairs storage and glazed door leading into.
Entrance Hall - With the original geometric tiled flooring, coved ceiling, stairs to the first floor and provides access to the following.
Family Room - 4.52 x 3.30 (14'9" x 10'9") - (maximum measurements) With Upvc double glazed sash bay window to the front aspect, solid oak flooring, coved ceiling and cast iron fire place with tiled hearth.
Lounge - 3.60 x 4.21 (11'9" x 13'9") - With Upvc double glazed French door leading out on to the rear garden, solid oak flooring, open fire with log burner and coved ceiling.
Kitchen-Diner - 8.27 x 2.99 (27'1" x 9'9") - This spacious open plan kitchen diner is very much the hub of this home. Fitted with a range of floor and wall mounted units with butchers block work tops and tiled splash backs. The kitchen also benefits from rangemaster cooker with extractor and stainless steel splash back, Belfast style sink, heated marble tiled flooring, recessed spotlighting, plumbing for a dishwasher and French doors leading out onto the rear garden.
Wc-Utility - 1.37 x 1.95 (4'5" x 6'4") - Benefiting from half tiled walls, ceramic tiled flooring heated towel rail, plumbing for a washing machine and fitted with a two piece suite comprising low level WC and pedestal basin,
The First Floor Landing - With Upvc double glazed window to the front aspect, loft access, storage cupboard and provides access to the following.
Bedroom One - 3.65 x 4.57 (11'11" x 14'11") - With Upvc double glazed window to the rear aspect, cast iron fire place and coved ceiling.
Bedroom Two - 3.48 x 3.96 (11'5" x 12'11") - With Upvc double glazed sash window to the front aspect, fitted wardrobes, cast iron fire place and dado rail.
Bedroom Three - 3.02 x 2.08 (9'10" x 6'9") - With Upvc double glazed window to the rear aspect.
Bedroom Four - 2.06 x 2.99 (6'9" x 9'9") - With Upvc double glazed window to the side aspect and cast iron fire place.
Bathroom - 2.03 x 2.99 (6'7" x 9'9") - Fitted with a three piece suite comprising low level WC, pedestal basin and paneled bath with shower over. The bathroom also benefits from, tiled flooring, full and half tiled walls and a heated towel rail.
Outside - To the front of the property there is a paved frontage with planted border and gated pedestrian acess to the rear garden.
To the rear of the property there is walled garden with patio and lawned areas with planted borders.
Services - The property benefits from mains gas, water, electric and drainage.
Internet-standard-ultra & superfast-see Ofcom checker for more details.
Mobile- please Ofcom checker for more details.
Parking- On street only
Property Ref: 55557_33395071
Similar Properties
3 Bedroom Detached Bungalow | £385,000
SPACIOUS DETACHED BUNGALOW, CORNER PLOT THREE DOUBLE BEDROOMS, NO CHAIN!Set on a generous plot this deceptively spacious...
4 Bedroom Semi-Detached House | Offers in region of £375,000
IMMACULATELY PRESENTED, MUST VIEW PROPERTY!!! Set in the ever popular town of Syston this immaculately presented family...
3 Bedroom Detached House | £370,000
IMMACULATELY PRESENTED - EXTENDED DETACHED HOME! Set in a popular suburb of the city this immaculately presented home is...
4 Bedroom Detached House | £425,000
LOOKING TO PUT YOUR MARK ON A PROPERTY?Set on a generous plot this home does requires some internal renovation but offer...
4 Bedroom Detached House | £440,000
Set in a quiet cul-de-sac in the popular town of Syston this well presented, extended detached home is perfect for famil...
4 Bedroom Detached House | £440,000
New to the market and offering a wealth of space is this well presented, four bedroom detached home in the ever popular...

Aston & Co (Syston)
4 High Street, Syston, Leicestershire, LE7 1GP
How much is your home worth?
Use our short form to request a valuation of your property.
Request a Valuation
