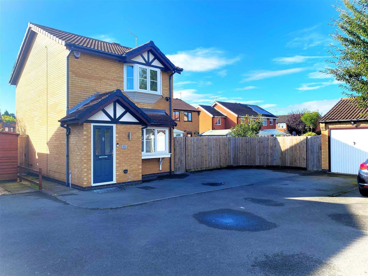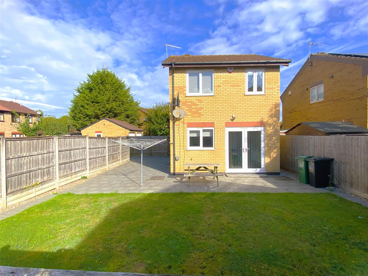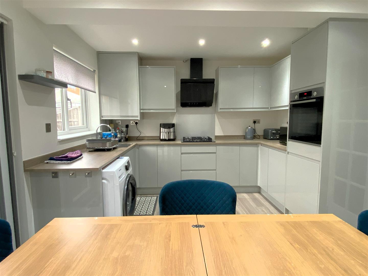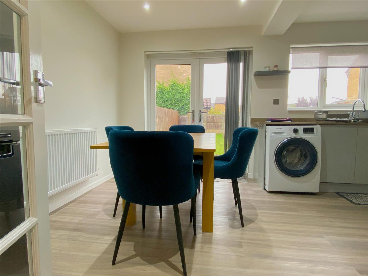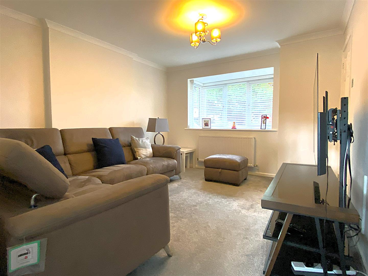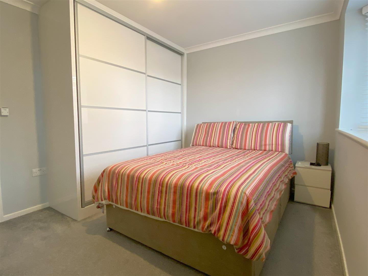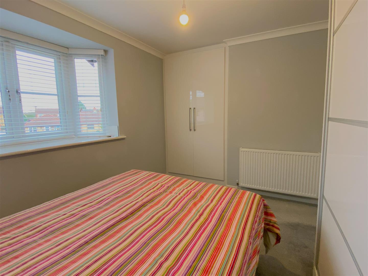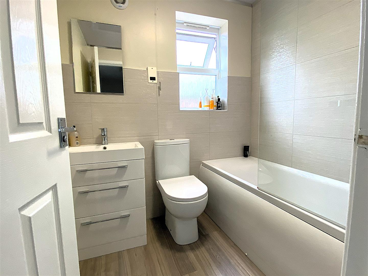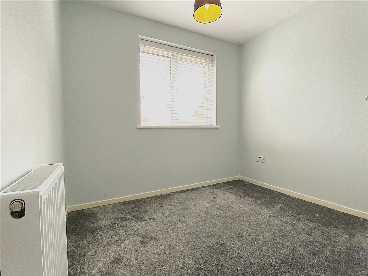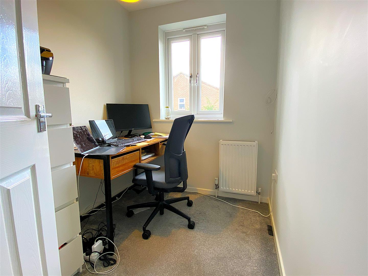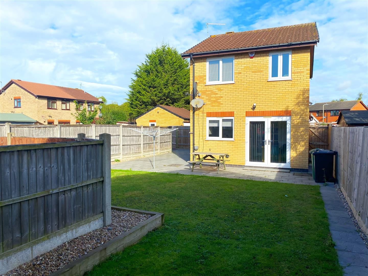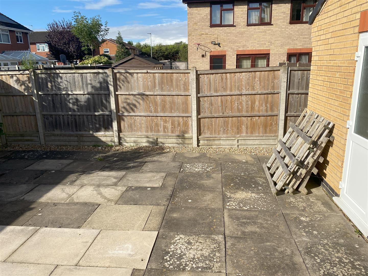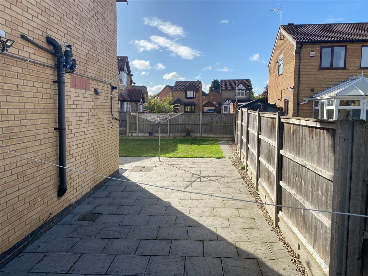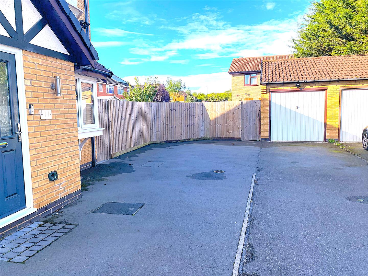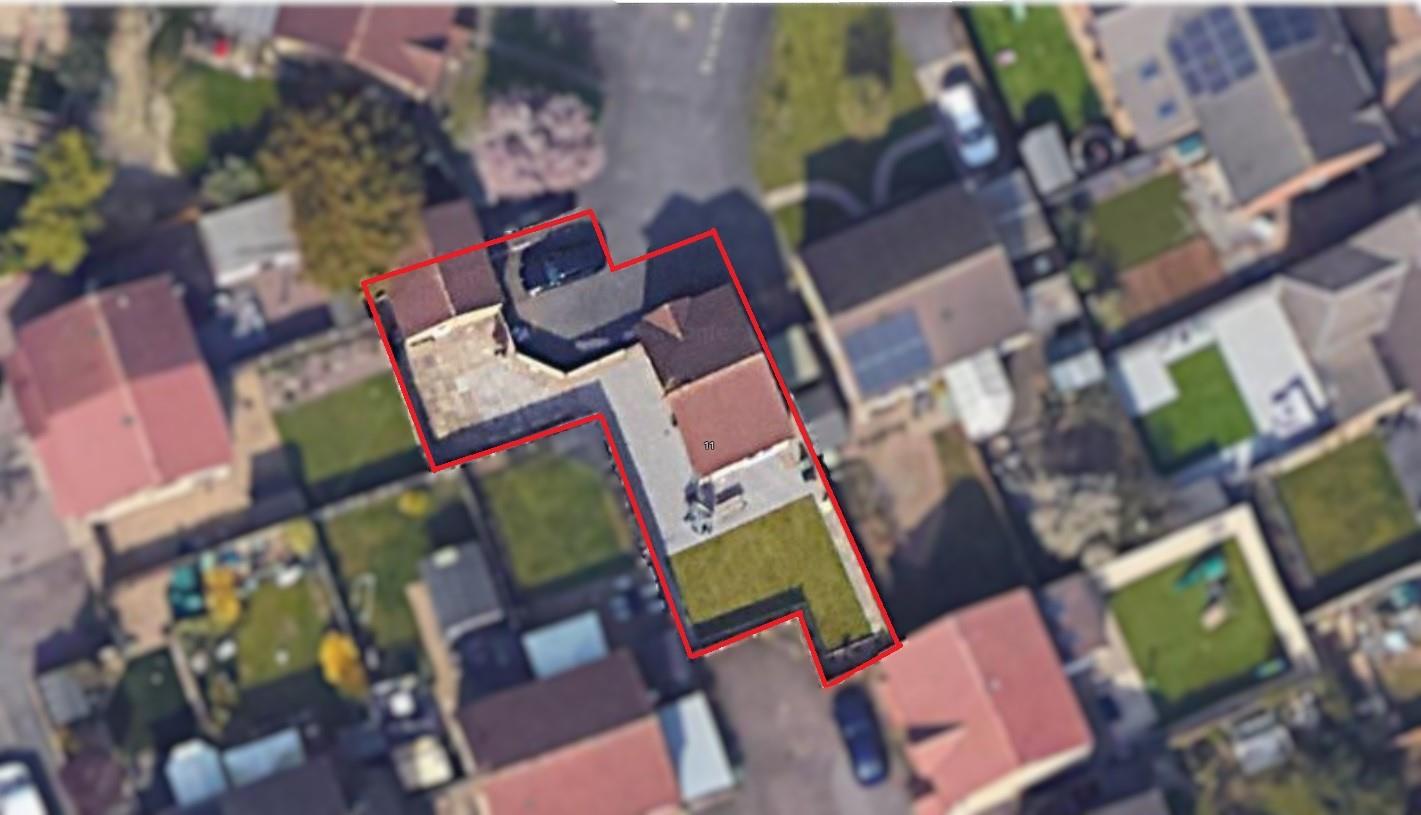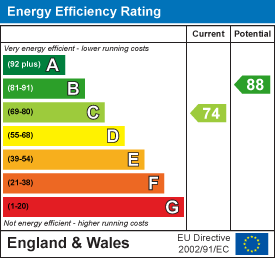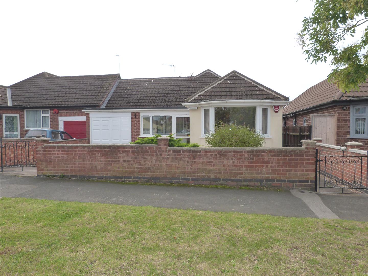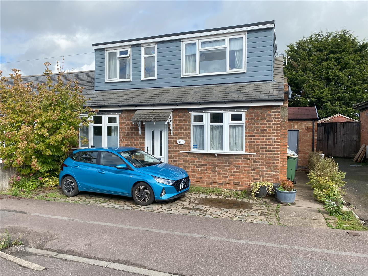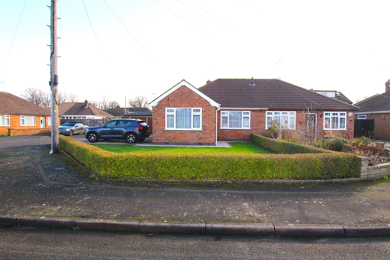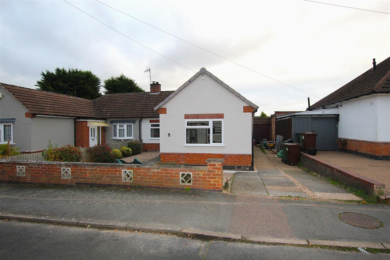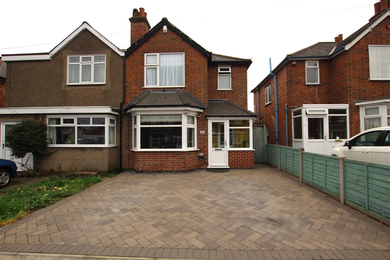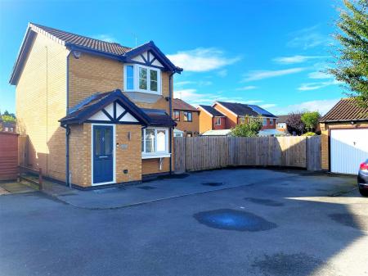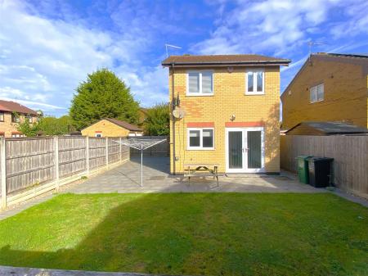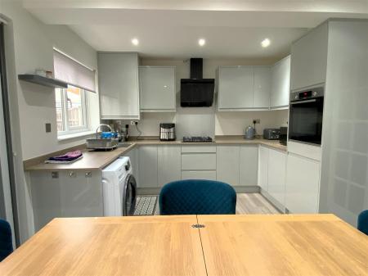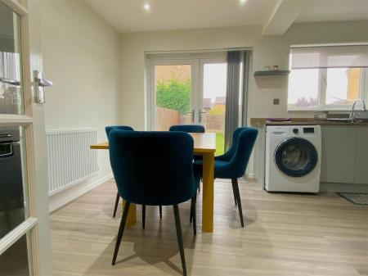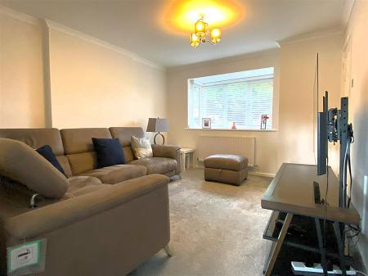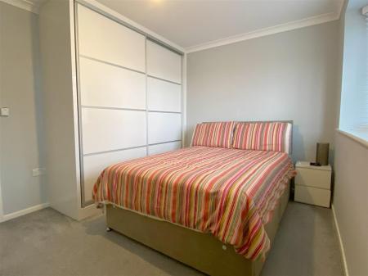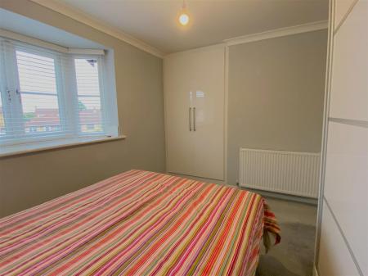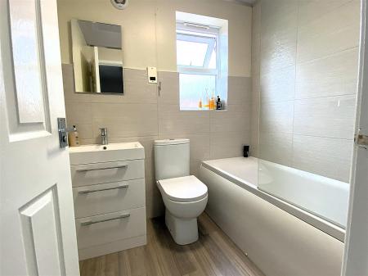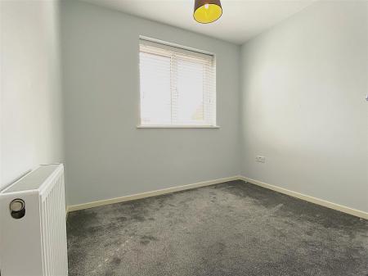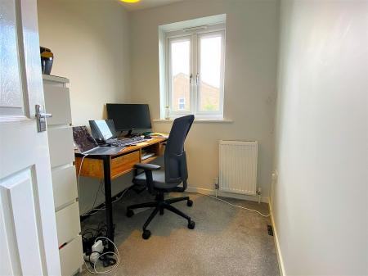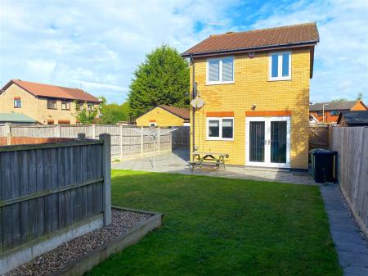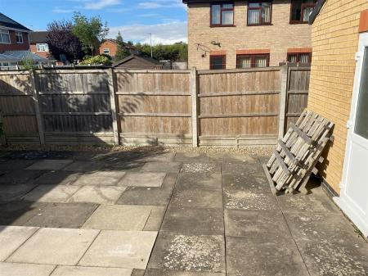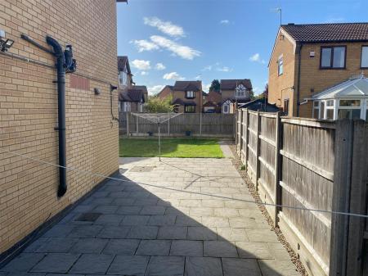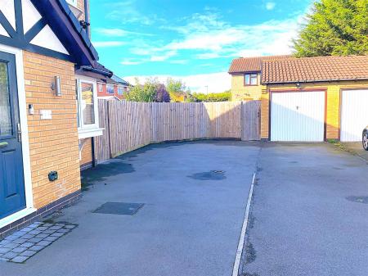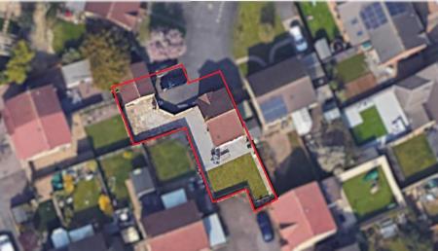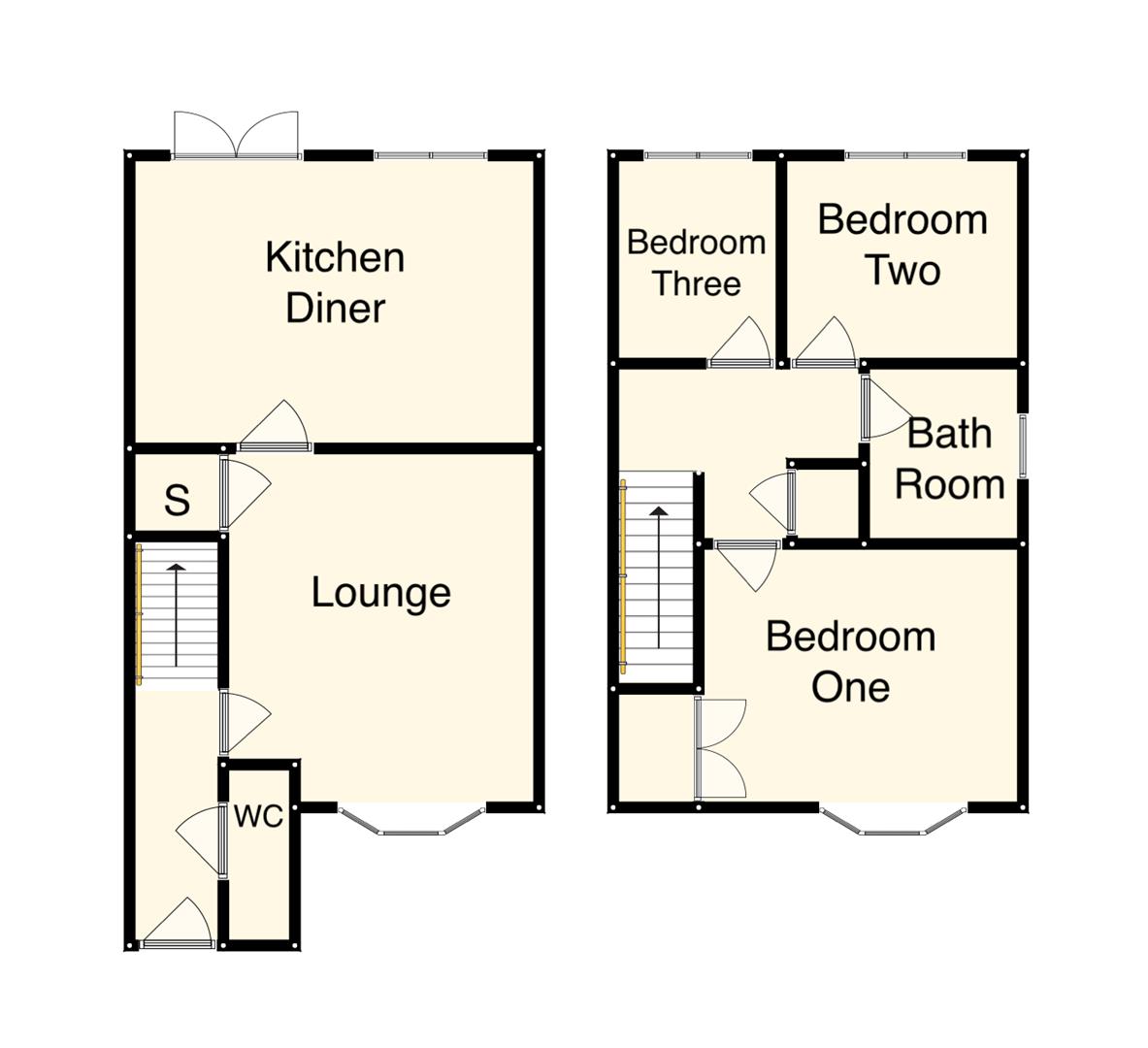- Detached Family Home
- Cul-de-Sac Location
- Refitted Kitchen-Diner
- Larger than Average Plot
- Potential To Extend (stp)
- Garage & Parking
- Viewing Essential
- EPC Rating C, Freehold, Council Tax Band C
3 Bedroom Detached House for sale in Syston
IMMACULATELY PRESENTED DETACHED HOME, GENEROUS PLOT WITH THE SCOPE TO EXTEND, NO UPWARD CHAIN! Aston & Co are delighted to offer to the market this immaculately presented home set in the popular town of Syston. The accommodation briefly consists of, entrance hall, WC, lounge and a recently refitted kitchen-diner to the ground floor. To the first floor are three bedrooms and a bathroom. The property also benefits from upvc double glazing, gas central heating, garage and off-road parking. Internal viewing is highly recommended and strictly by appointment only.
Location - Syston is located around 5 miles north of Leicester City Centre and approximately 10 miles from Loughborough. The location is convenient for local shops, supermarkets, Syston Train Station, Thurmaston Retail Park and the motorway network. Local Schools include Merton Primary School and Wreake Valley Academy.
The Property - The property is entered via a double glazed composite door leading into.
Entrance Hall - With LVT flooring, stairs to the first floor and provides access to the following.
Lounge - 3.46 x 3.95 (11'4" x 12'11") - With half bay window to the front, coved ceiling and under stairs storage cupboard.
Kitchen-Diner - 3.20 x 4.46 (10'5" x 14'7") - Fitted with a range of floor and wall mounted units with inset sink, built in oven, hob and extractor, plumbing for a washing machine, reccessed spotlighting and french doors leading onto the rear garden.
The First Floor Landing - With loft hatch, storage cupboard and provides access to the following.
Bedroom One - 2.92 x 4.47 (9'6" x 14'7") - (maximum measurements) With half bay window to the front, coved ceiling and built in wardrobes.
Bedroom Two - 2.58 x 2.26 (8'5" x 7'4") -
Bedroom Three - 2.26 x 1.78 (7'4" x 5'10") -
Bathroom - 1.68 x 1.92 (5'6" x 6'3") - Fitted with a three piece suite comprising low level wc, vanity unit with basin and bath with shower over.
Outside - The front of the property is tarmacked providing car standing there is also a drive way which in turn leads to the garage.
To the rear and side of the property is a generous garden with two patio areas, fenced boundaries with remainder being laid to lawn.
Garage - With up and over door, power, light and personnel door leading to the rear garden,
Property Ref: 55557_33373526
Similar Properties
2 Bedroom Detached Bungalow | £293,995
Aston & Co are delighted to offer to the market this spacious link detached bungalow set on a generous plot in the popul...
Central Avenue, Syston, Leicester
4 Bedroom Semi-Detached Bungalow | £290,000
Aston & Co are delighted to offer to the market this well presented, deceptively spacious dormer bungalow set in the pop...
University Close, Syston, Leicester
2 Bedroom Semi-Detached Bungalow | Offers in excess of £290,000
IMMACULATELY PRESENTED, SPACIOUS BUNAGLOW SET ON A CORNER PLOT WITHIN WALKING DISTANCE OF THE CENTRE!Formally a three be...
3 Bedroom Semi-Detached House | £310,000
RECENTLY REFITTED KITCHEN & UTILITY ROOM!!! Conveniently located in the centre of Syston and just a short walk from the...
Merton Avenue, Syston, Leicester
3 Bedroom Semi-Detached Bungalow | £315,000
Renovated & Extended by the current owners two years ago, this well presented bungalow is a must view for potential buye...
Beechfield Avenue, Birstall, Leicester
3 Bedroom Semi-Detached House | £325,000
New to the market and perfect for those who like to entertain! Ideal for first time buyers and young families alike this...

Aston & Co (Syston)
4 High Street, Syston, Leicestershire, LE7 1GP
How much is your home worth?
Use our short form to request a valuation of your property.
Request a Valuation
