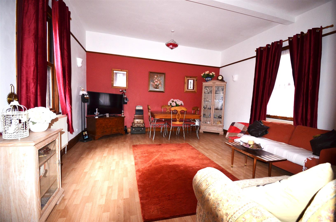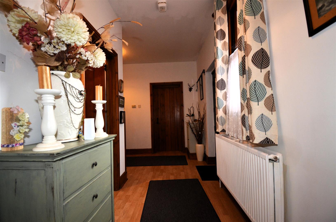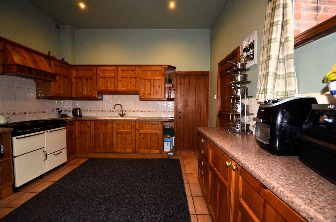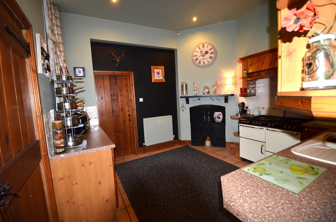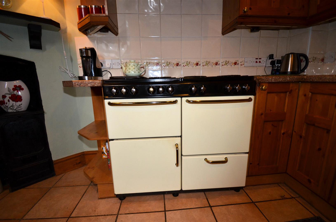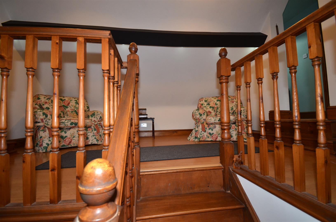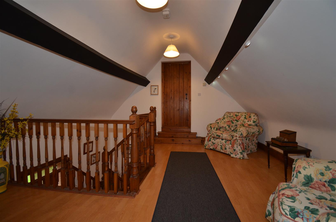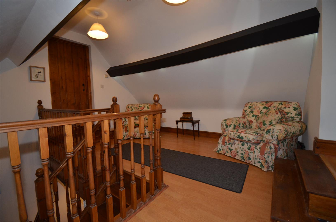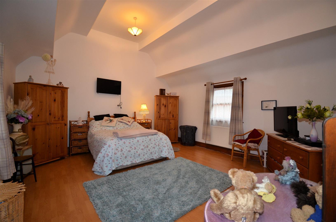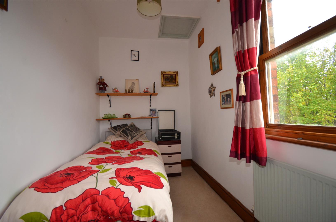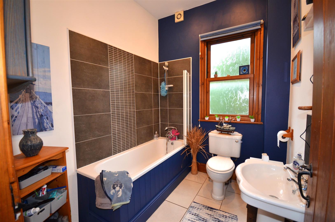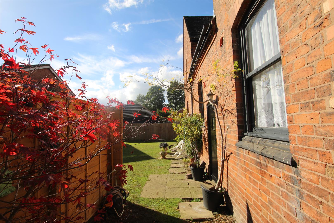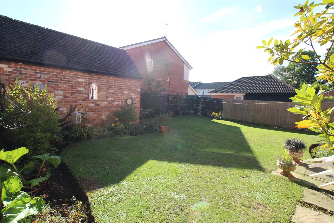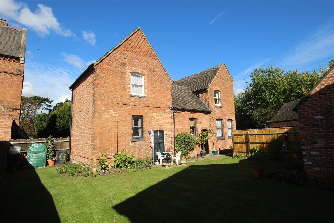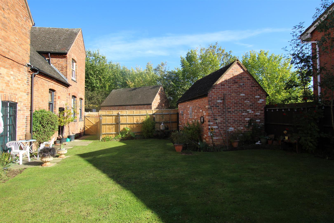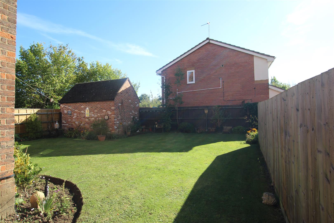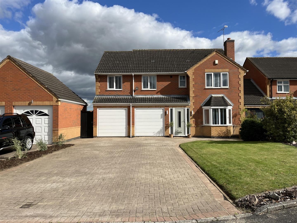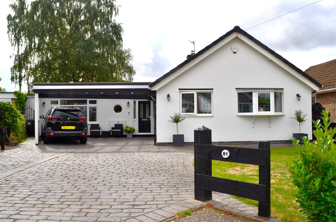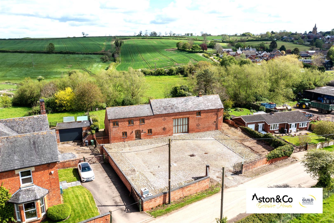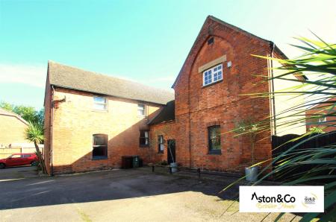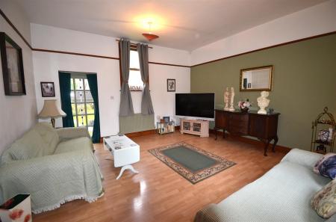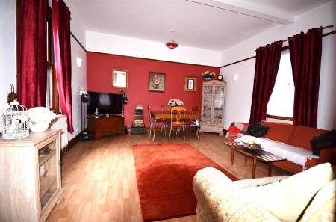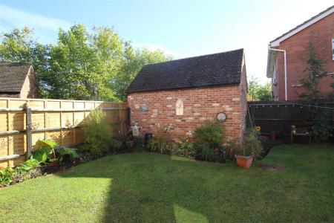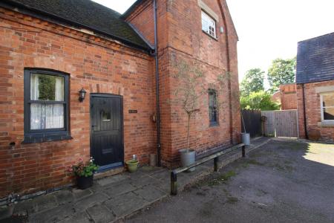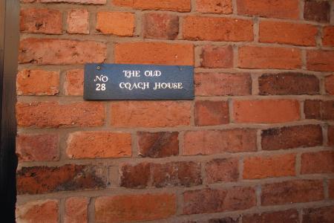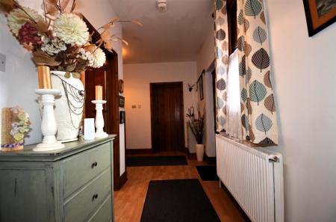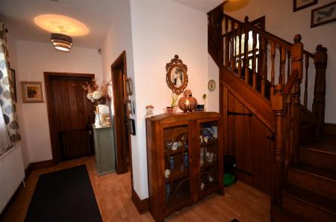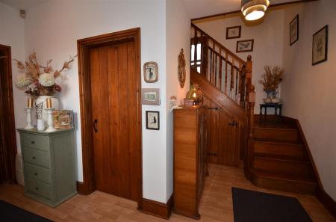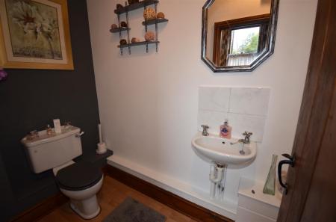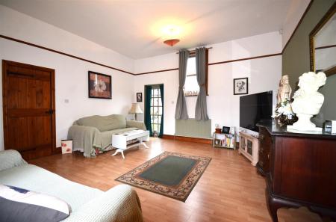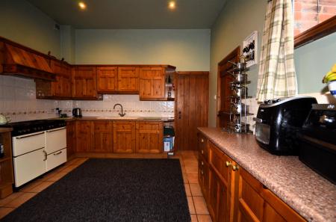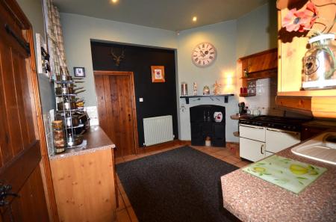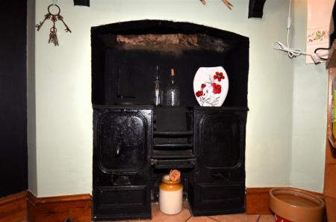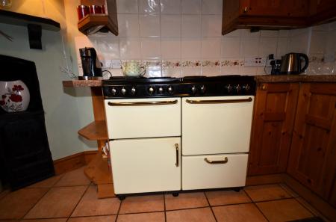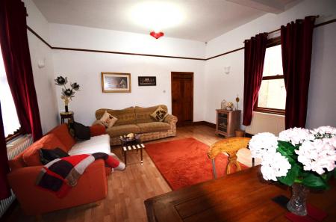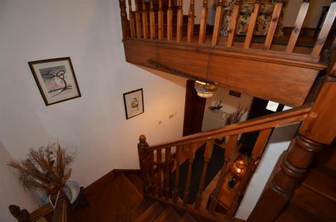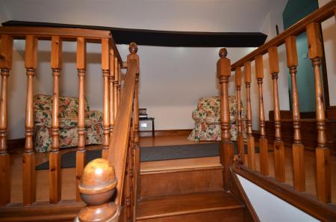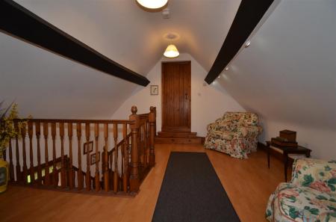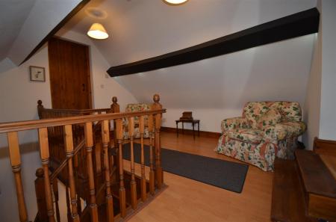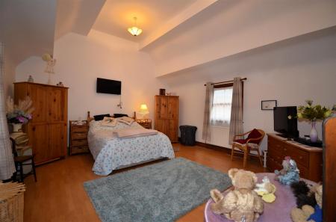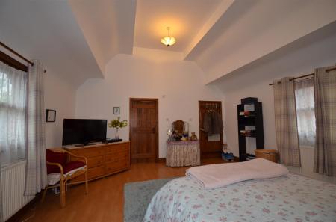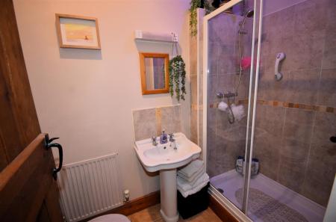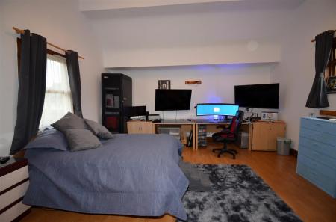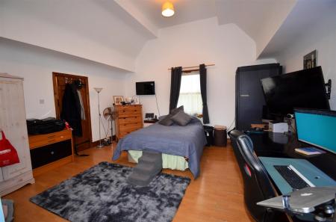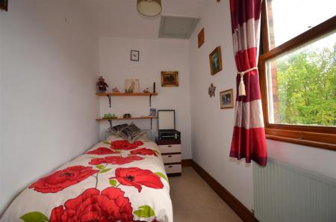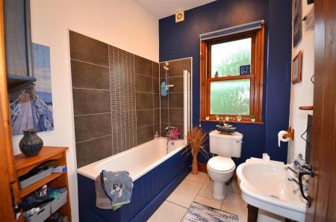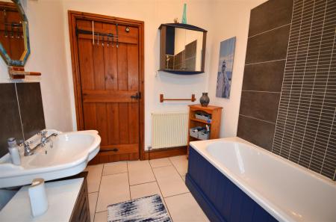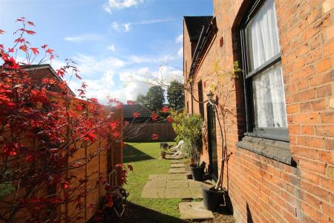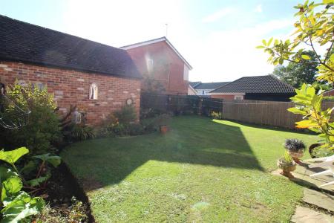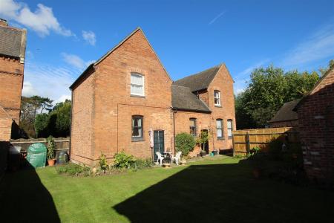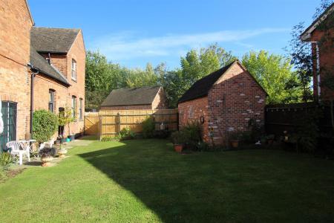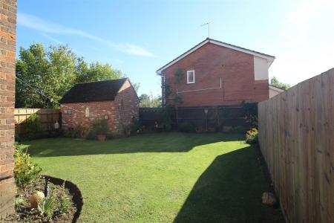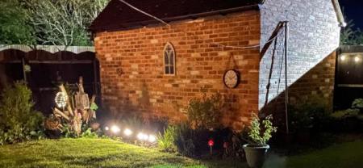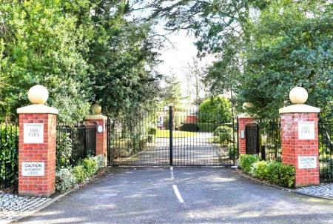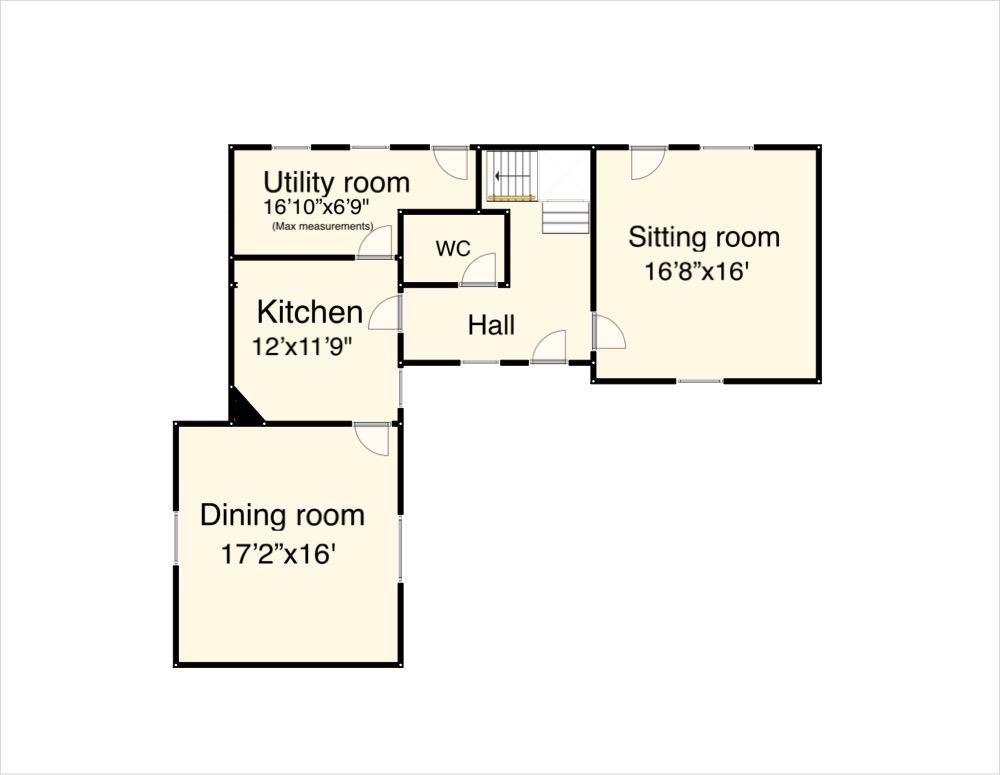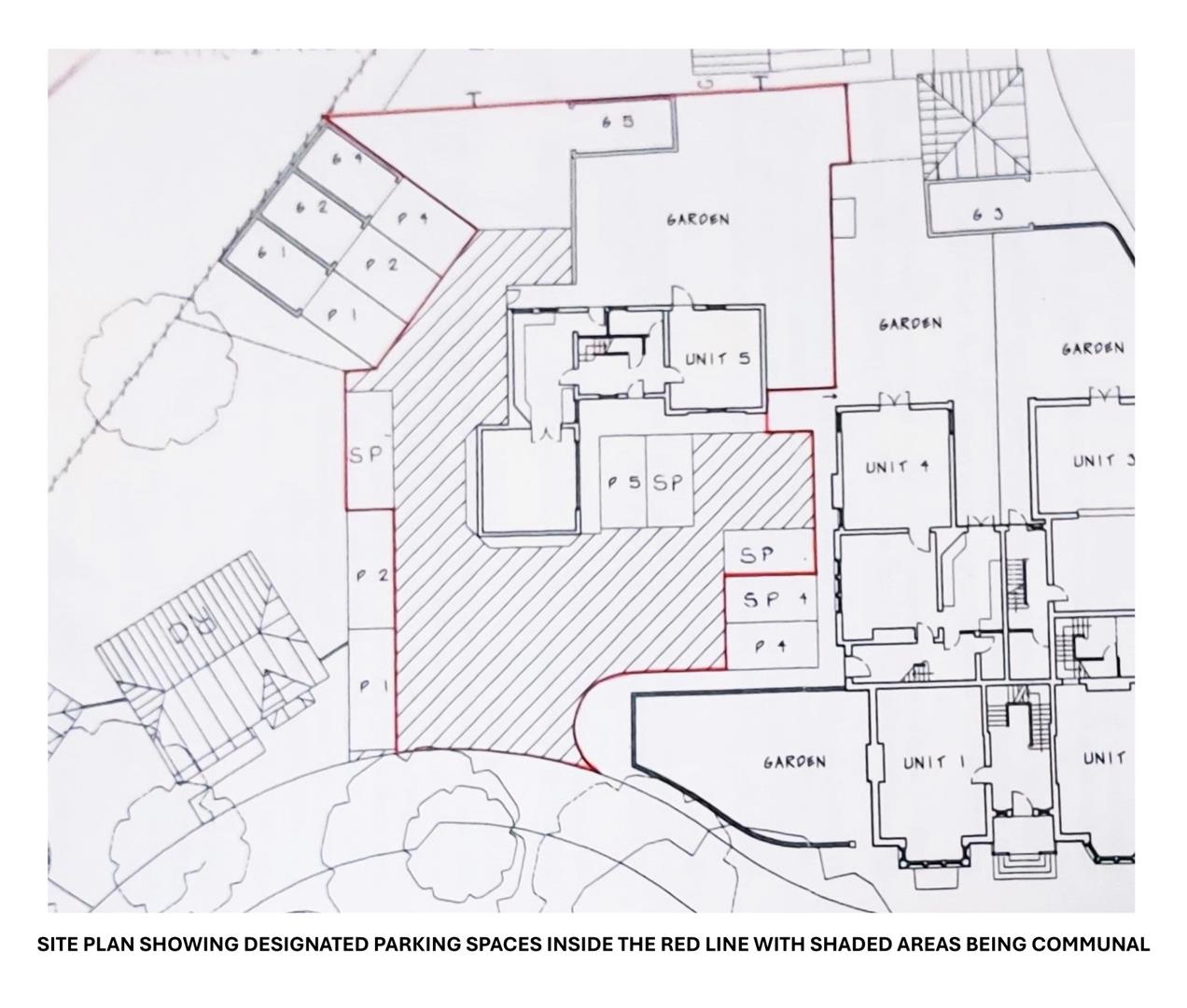- DETACHED PERIOD PROPERTY
- 2 LARGE RECEPTION ROOMS
- KITCHEN, UTILITY AND DOWNSTAIRS WC
- 3 GOOD SIZED BEDROOMS
- FAMILY BATHROOM PLUS EN-SUITE
- DEDICATED PARKING SPACES AND GARAGE
- PRIVATE REAR GARDENS
- PART OF A GATED COMMUNITY
- EPC RATING COUNCIL TAX BAND F
- Available Broadband - standard - superfast . See ofcom broadband checker
3 Bedroom Detached House for sale in Syston
Beautifully presented period property forming part of a highly regarded gated community in this popular North Leicestershire location. Convenient for all amenities with easy access to schooling in state and private sectors. Walking distance to the railway station allowing travel to London in approx. 90 minutes and the nearby A46 providing direct access to the motorway network
Introduction - .
Thought to date back to the late 19th century, "The Barkby Firs" on Melton Road, Syston was built as a private house for a wealthy industrialist but used more recently as a police station by The Leicester & Rutland Constabulary. The site was developed for housing in 1999/2000 when the main house was divided into 4 separate dwellings and 23 new homes were built in the grounds.
The name of the development was shortened to "The Firs" and has become a highly desirable, much sought-after gated community in a delightful setting within walking distance of the towns schools & amenities, and the local Railway Station.
The Old Coach House, adjacent to the main house was skilfully converted and has been lovingly maintained by the current owners and forms a very important part of the development, adding beautifully to its historic charm.
Whilst this lovely old house is not formerly listed by Historic England, it has been locally listed for its historic interest.
. - .
Aston & Co Estate Agents' prestigious Exclusive Homes department is delighted to present The Old Coach House to the market for the first time in 24 years since it was converted.
Enjoying a prominent position with a South Easterly facing rear garden, dedicated parking spaces and a single brick-built garage, this lovely old house benefits from Gas fired central heating and briefly comprises: An entrance hall with guest wc and a dog-leg staircase rising to the first floor, a spacious sitting room, a farmhouse style kitchen with a large utility room where the back door leads into the garden, and an extremely spacious dining/family room. On the first floor the large landing with a seating/office area provides access to: two very spacious double bedrooms, the master having an en-suite shower room, and a generously proportioned single room. The family bathroom has been re-fitted with a toilet, sink and bath with shower over.
The Accommodation. - .
Sitting in beautiful grounds and forming part of a sought-after gated community, The Old Coach House was converted into a stunning family home in 2000 and has been owned by the same family ever since. Lovingly cared-for, tastefully and sympathetically decorated and meticulously maintained, the property retains many of its period features including high ceilings and sash windows.
Locally listed for its historical interest but not effected by the restrictions of a full English Heritage listing, this imposing Victorian home is entered through a timber front door into the impressive entrance hall with wood flooring, a guest wc and a grand staircase rising to the first floor.
. - .
The Sitting room measures an impressive 16'8" x 16' with windows to the front and rear and a glazed door onto the patio. At the other end of the hall, the charming farmhouse style kitchen has been fitted with a range of base and wall units and a range style oven. A large utility room off the kitchen has space and plumbing for white goods, storage space and an external door onto the patio. The second reception room, currently used as a dining room/family room is an extremely spacious room measuring an enviable 17'2" x 16' with dual aspect windows.
A grand, wooden staircase rises from the entrance hall to a large open landing used by the current owners as an additional seating area but could equally be used as an office/work from home space.
. - .
Bedroom 1 is an extremely spacious room with dual aspect windows and a refitted ensuite shower room comprising a toilet, sink and walk-in shower enclosure.
Bedroom 2 is a similar sized room with windows to two sides while bedroom 3 is a generously proportioned single room with a window overlooking the rear garden.
A beautifully refitted family bathroom comprising a toilet , sink and bath with glass screen and shower over, and space to add a separate walk-in shower if required, completes the first floor accommodation.
Outside - .
This superb gated community is entered through electrically operated iron security gates on Melton Road in the popular North Leicestershire town of Syston. Once through the gates, the development has been thoughtfully designed to give a wonderful impression of space with a central island and an abundance of green space.
The Old Coach House stands toward the back of the development adjacent to the main house and has 3 dedicated parking spaces and a brick-built single garage to the rear.
A pedestrian gate leads into the generously sized fenced rear garden with a patio area behind the house and a neatly maintained shaped lawn with well-stocked borders.
The Area - .
Syston is a North East Leicestershire town in the District of Charnwood approximately 5 miles north of Leicester city centre. Earliest records dating back more than 1000 years show a settlement where modern day Syston sits named Sitestone, straddling the old roman road known as Fosse Way.
The towns oldest building is thought to be the ancient Parish Church of St Peters and St Pauls dating back in part to the 13th Century. The town centre has a good selection of shops, supermarkets, pubs and eateries and local schools include Merton Primary and Wreake Valley Academy. There are a number of industrial sites on the outskirts of the town and a number of residential developments have spread out towards the neighbouring villages over the years.
. - .
The A46 Leicester Western by-pass opened in 2006 taking traffic around the town and providing easy access to the motorway network and around the county.
Syston remains very popular today with local buyers and those from further afield due in part to the good mix of housing stock, the established town centre, the proximity of schooling in both state and private sectors, easy access to the motorways and the Mainline railway station which allows travel to London St.Pancras in approx.. 90 minutes.
Property Ref: 55557_33433889
Similar Properties
Ridgemere Close, Syston, Leicester
5 Bedroom Detached House | £550,000
Set within a quiet cul-de-sac in the popular town of Syston this immaculately presented, executive detached home is a mu...
3 Bedroom Detached Bungalow | £530,000
Immaculately presented, deceptively spacious, detached bungalow with a self-contained Annex set in a quiet cul de sac in...
Avenue Road, Queniborough, Leicester
4 Bedroom Detached House | £450,000
IMMACULATELY PRESENTED DETACHED HOME, VILLAGE LOCATION !!!!! Set in the popular village of Queniborough this immaculatel...
Millbrook Barn, South Croxton, Leicestershire
4 Bedroom Barn Conversion | £750,000
With stunning views to both front & rear, Millbrook Barn stands on a ? acre plot with extensive parking to the front, in...

Aston & Co (Syston)
4 High Street, Syston, Leicestershire, LE7 1GP
How much is your home worth?
Use our short form to request a valuation of your property.
Request a Valuation


