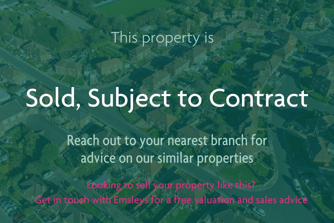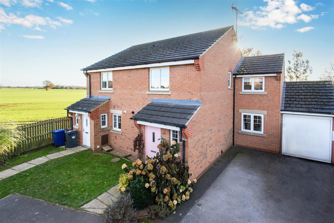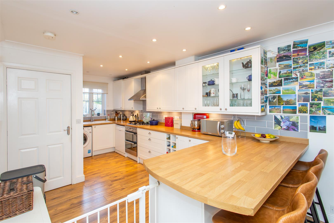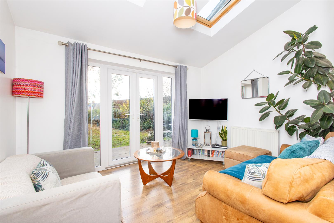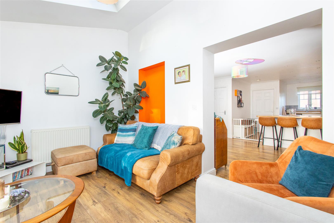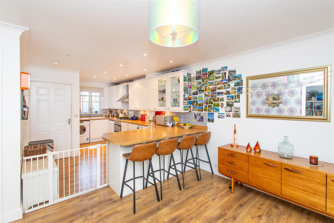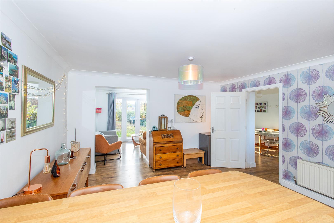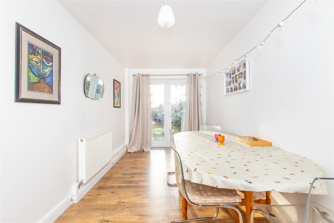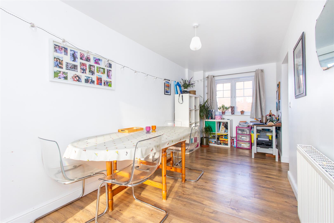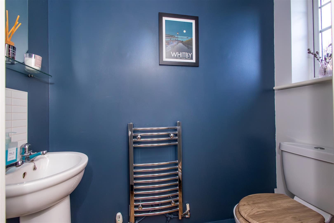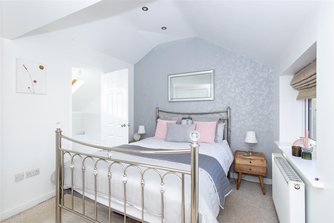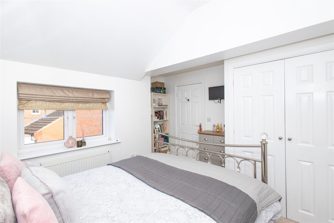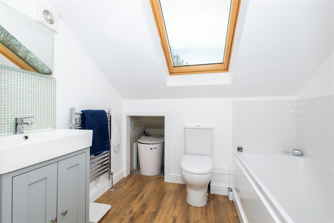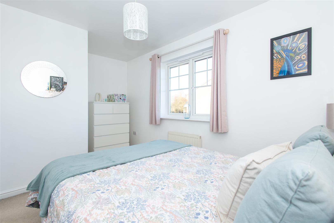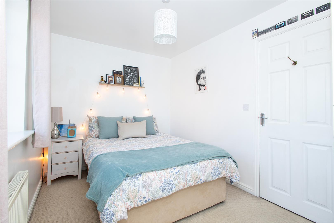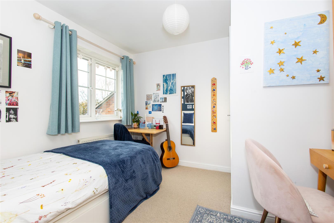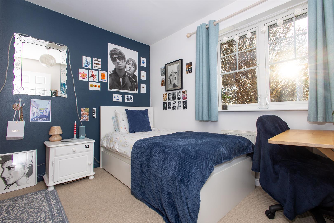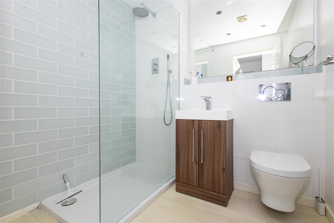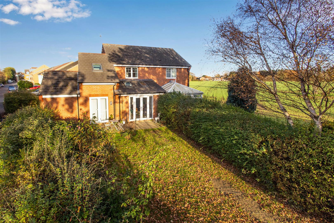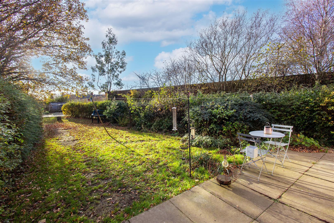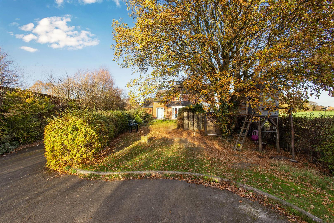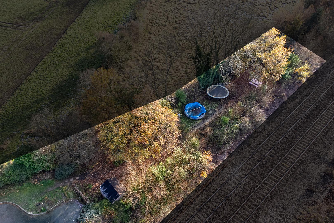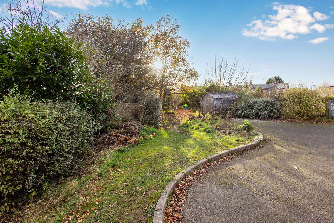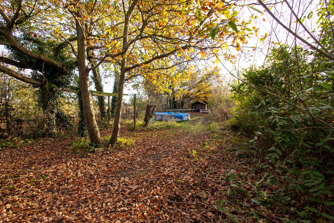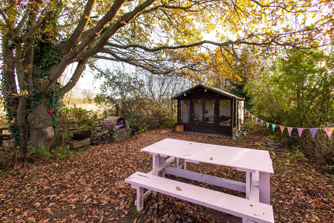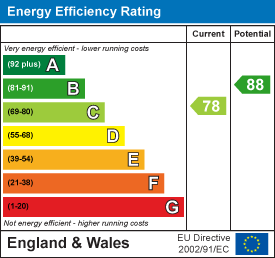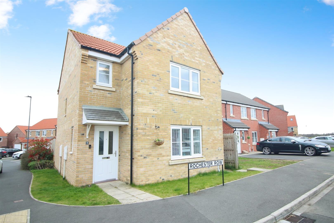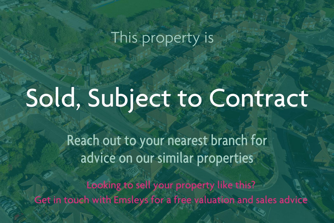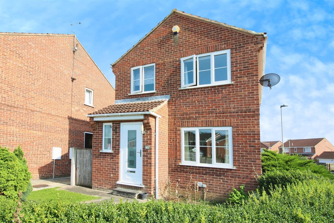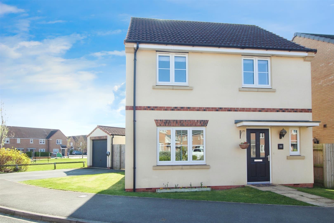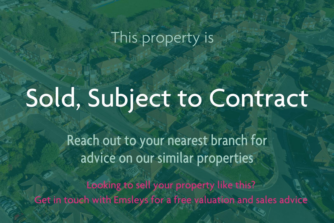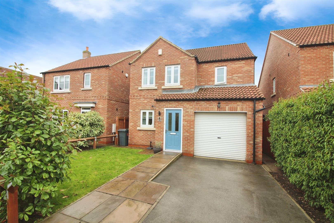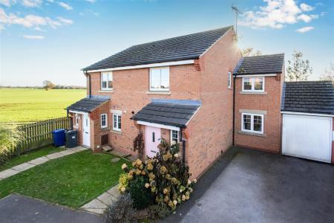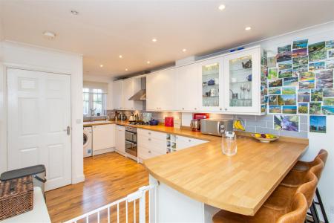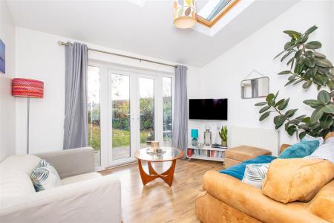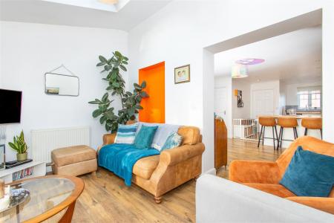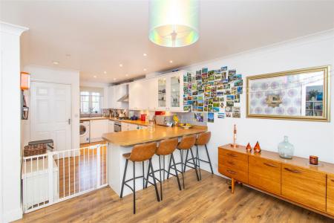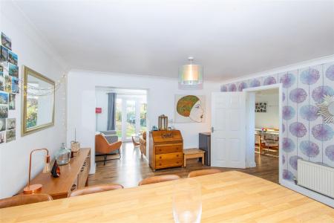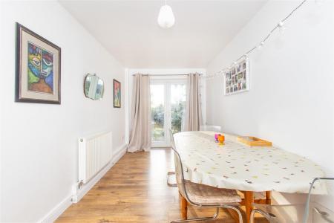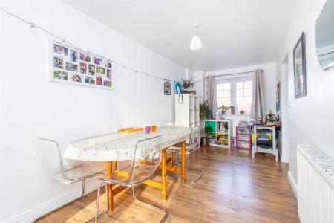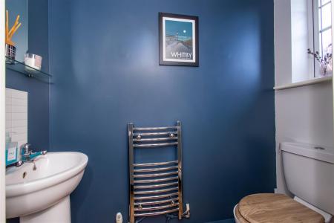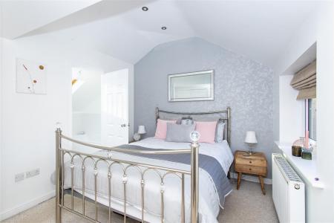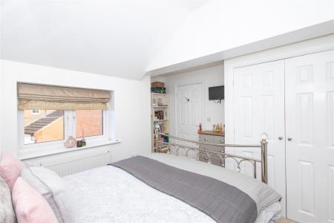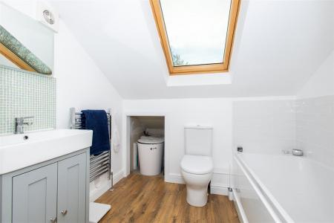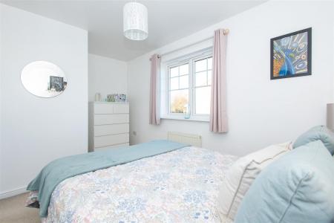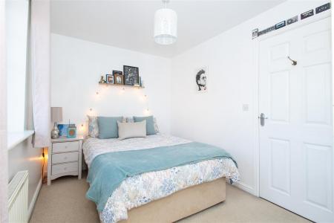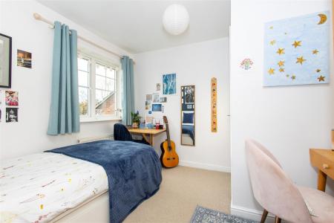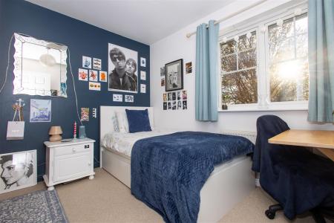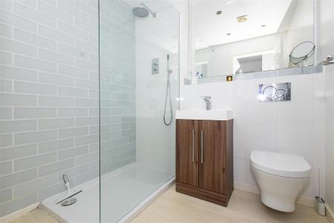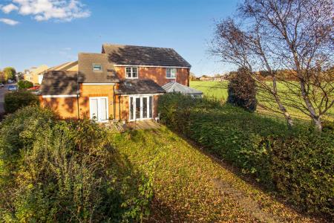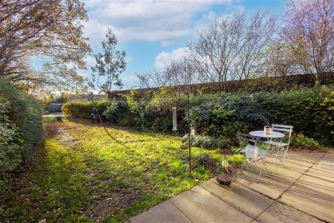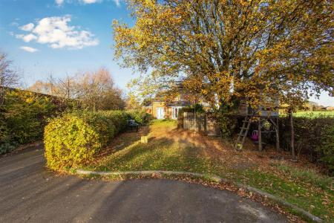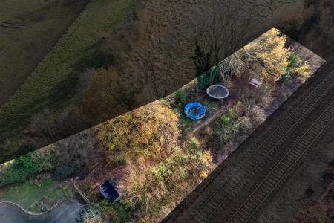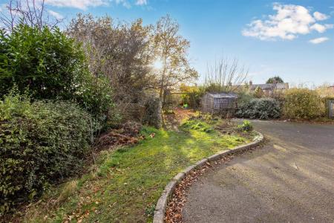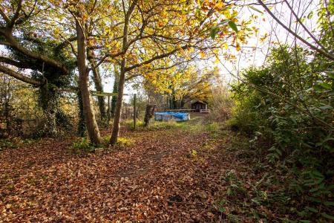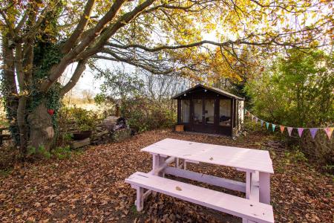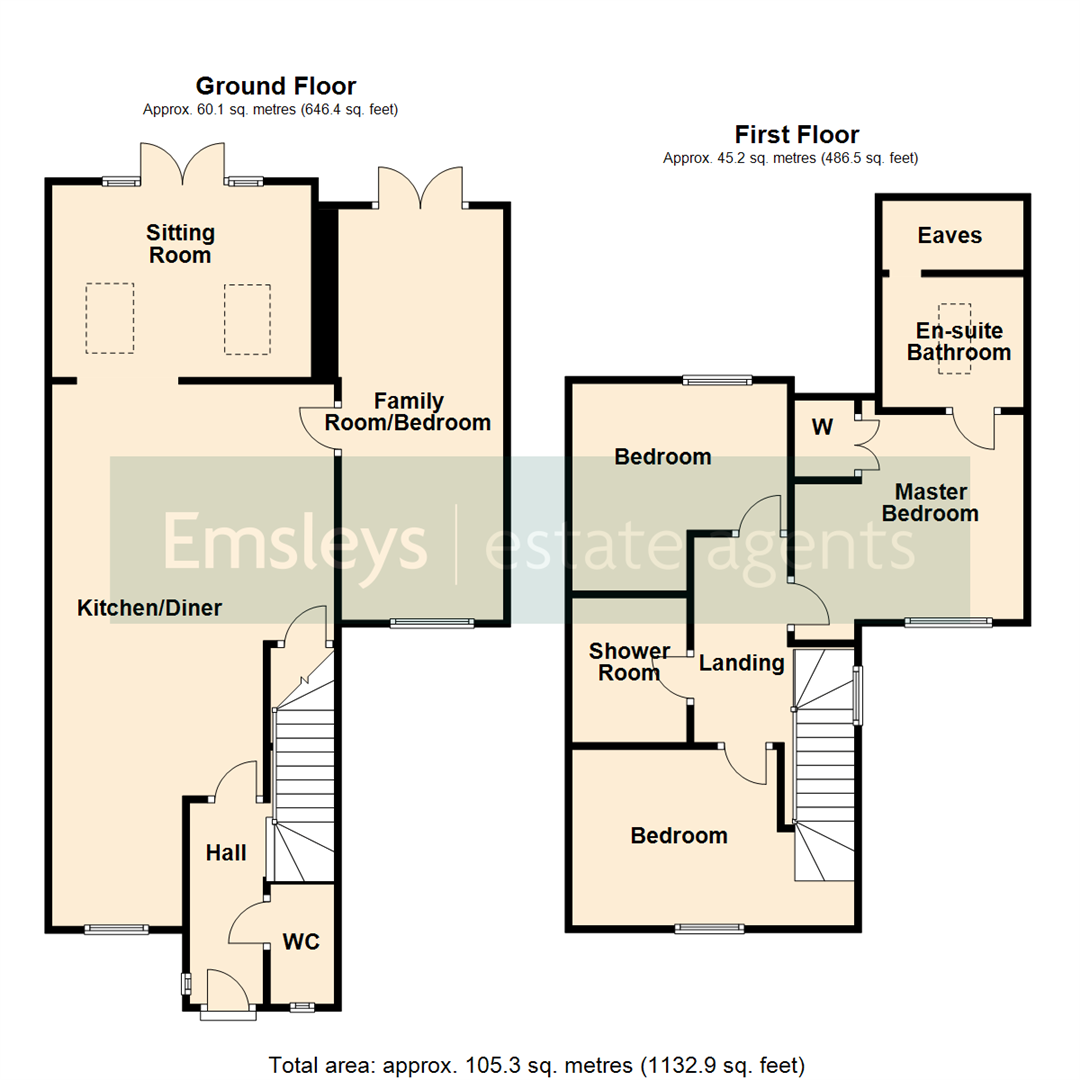- EXCEPTIONALLY PRESENTED
- EXTENDED FAMILY HOME
- OPEN PLAN KITCHEN/DINING
- MASTER WITH EN-SUITE BATHROOM
- ADDITIONAL LAND AVAILABLE UPON SEPARATE NEGOTIATION
- ENVIABLE TUCKED AWAY LOCATION
- Council Tax Band B
- EPC Rating C
4 Bedroom Semi-Detached House for sale in Tadcaster
***ENVIABLE TUCKED AWAY LOCATION. PANORAMIC VIEWS. OPTION TO PURCHASE ADDITIONAL ADJOINING GARDEN.***
Guide Price �300,000 - �325,000
We are delighted to bring to the market this immaculate, semi-detached house for sale. This esteemed property exudes a blend of traditional and contemporary designs with unique features such as open-plan living, off-street parking, and a superb well-maintained garden.
The property comprises two reception rooms, offering versatile spaces perfect for both entertaining and everyday living. The open-plan design provides a seamless flow between the rooms, enhancing the sense of space and light throughout the property.
The house boasts a modern, fully-fitted kitchen. With its sleek design and ample storage, it's an ideal setting for any budding chef or family meals. The property offers three well-proportioned first floor bedrooms, each one a peaceful sanctuary after a long day.
The property benefits from two bathrooms, one en-suite and family shower room, designed with a fine eye for detail, providing a luxurious and modern touch. A stunning balance between style and functionality, this house offers living arrangements that are both comfortable and sophisticated.
Situated in a prime location, the property is within proximity to public transport links, perfect for commuters. For those who enjoy the outdoors, the nearby green spaces and walking routes provide endless opportunities for leisure and relaxation.
With the option to purchase a further piece of large garden behind on a separate title, currently owned by the vendor and utilised as garden and additional parking.
This property is a perfect blend of comfort and modern living, making it an ideal home for a wide range of buyers. Its unique features and prime location set it apart, offering a lifestyle of convenience and luxury. Don't miss the opportunity to view this exceptional property.
Ground Floor -
Hall - Double glazed entrance door, PVCu double glazed window, laminate flooring, radiator, stairs to first floor and door to WC
Wc - Push flush WC, pedestal wash hand basin, chrome central heating towel warmer, laminate flooring and PVCu double glazed frosted window.
Kitchen/Diner - 7.80m x 4.06m (25'7" x 13'4") - Superb multi functional space with fitted kitchen having pan drawers, wall and base units. Complimentary worksurfaces, matching upstand and splashback tiling. Integrated double oven, gas hob and extractor over. Integrated under counter fridge and freezer with plumbing for washing machine and dishwasher. Ceramic one and half bowl sink and drainer. PVCu double glazed window to front aspect, downlighters to ceiling with coving and radiator with laminate flooring and door to family room/bedroom and open recess to sitting room.
Sitting Room - 2.77m x 3.73m (9'1" x 12'3") - A delightful cosy room with ample light from two Velux windows and french doors overlooking the rear garden with radiator.
Family Room/Bedroom - 5.92m x 2.01m (19'5" x 6'7") - Laminate flooring, radiator and PVCu double glazed window to front aspect with french doors to rear garden.
First Floor -
Landing - PVCu double glazed window to side aspect and doors to rooms.
Master Bedroom - 2.95m x 3.53m (9'8" x 11'7") - PVCu double glazed window to front aspect, radiator m fitted wardrobe and door to en-suite.
En-Suite Bathroom - 1.88m x 2.24m (6'2" x 7'4") - Comprising a straight panelled bath with half tiled surround, vanity housed hand wash basin, push flush WC, laminate flooring, chrome central heated towel warmer, extractor fan, Velux skylight and storage to eaves.
Bedroom - 2.42m x 4.06m (7'11" x 13'4") - PVCu double glazed window to front aspect and radiator beneath.
Bedroom - 2.97m x 3.10m (9'9" x 10'2") - PVCu double glazed window to rear aspect and radiator beneath.
Shower Room - 2.08m x 1.65m (6'10" x 5'5") - Walk in shower enclosure, tiled wall, vanity housed wash hand basin, unit housed push flush WC, large mirror to wall with downlighters to ceiling, extractor fan and chrome central heated towel warmer.
Exterior - Tucked away at the end of this popular development with far reaching views over fields, there is a tarmac drive with parking for one car. The rear has an extra large garden with a potential to buy the superb sized garden plot on a separate title beyond subject to separate negotiation.
Property Ref: 59037_33531379
Similar Properties
Rochester Row, Sherburn In Elmet, Leeds
3 Bedroom Detached House | £300,000
***ENVIABLE CORNER PLOT. WELL EQUIPPED FAMILY HOME. SOUGHT AFTER LOCATION.***A delightful family home set in a sought-af...
Moor Lane, Sherburn In Elmet, Leeds
5 Bedroom Semi-Detached House | £290,000
***EXTENDED FAMILY HOME. WELL PRESENTED. ENVIABLE GARDENS. CLOSE TO AMENITIES.***A delightful family home offering five...
The Fairway, Sherburn In Elmet, Leeds
3 Bedroom Detached House | £280,000
***SUPERBLY PRESENTED. ENVIABLE CORNER POSITION. CONSERVATORY.***A charming detached property which is well presented, p...
Southlands Close, South Milford, Leeds
3 Bedroom Detached House | £310,000
***WELL PRESENTED. CORNER PLOT. EV CHARGER. SOUGHT AFTER LOCATION.***A beautiful detached family home occupying a corner...
3 Bedroom Detached House | £310,000
***EXTENDED FAMILY HOME. VACANT POSSESSION. NO CHAIN. POPULAR LOCATION.***A charming home with an exceptional opportunit...
Croft Close, South Milford, Leeds
3 Bedroom Detached House | Guide Price £315,000
***ENVIABLE TUCKED AWAY LOCATION. SUPERBLY PRESENTED. RARE OPPORTUNITY.***An immaculate family home situated in a highly...
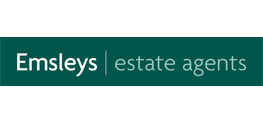
Emsleys Estate Agents (Sherburn-in-Elmet)
4 Wolsey Parade, Sherburn-in-Elmet, Leeds, LS25 6BQ
How much is your home worth?
Use our short form to request a valuation of your property.
Request a Valuation
