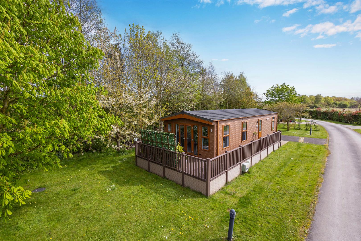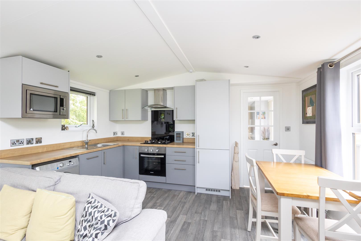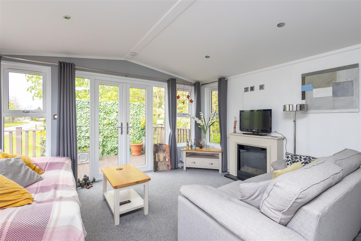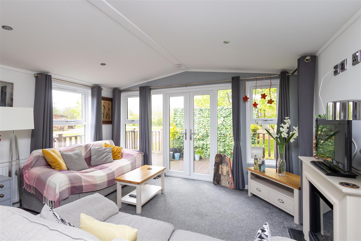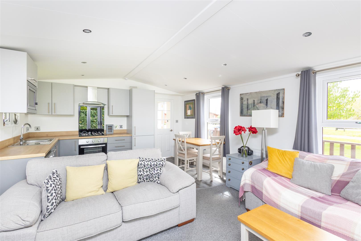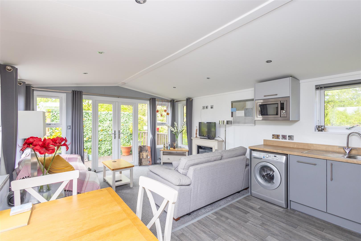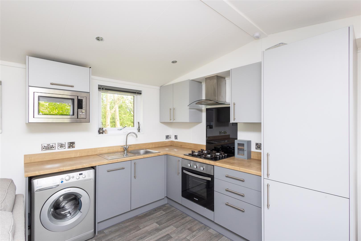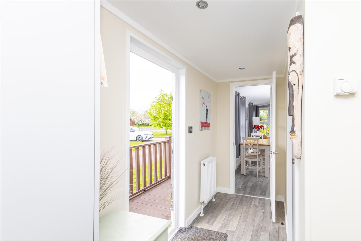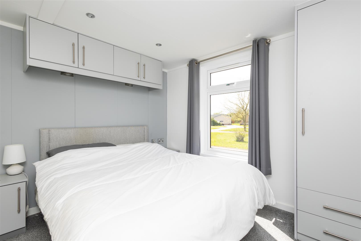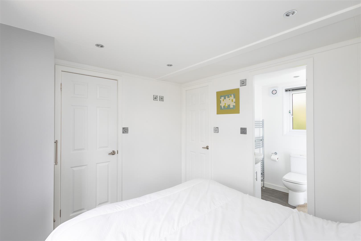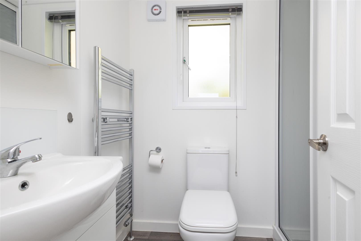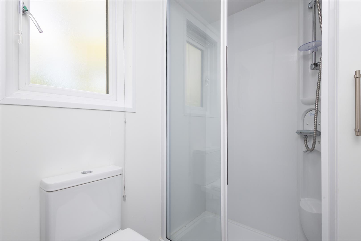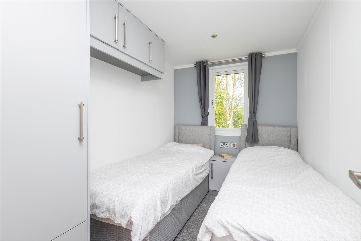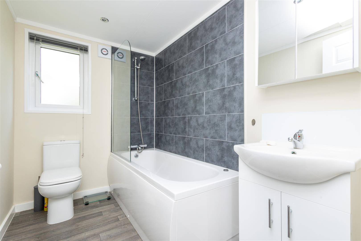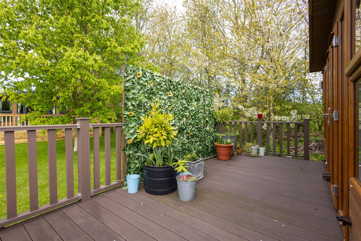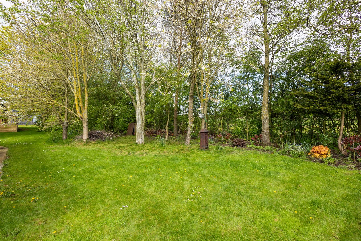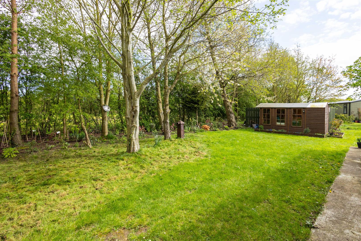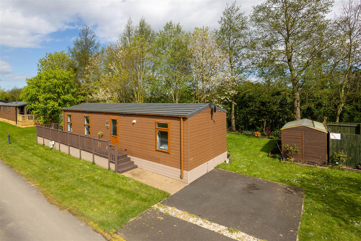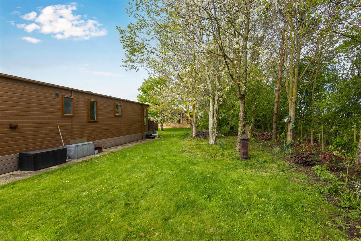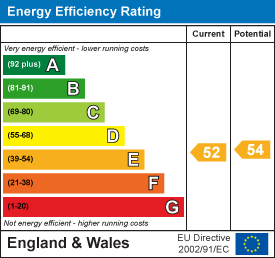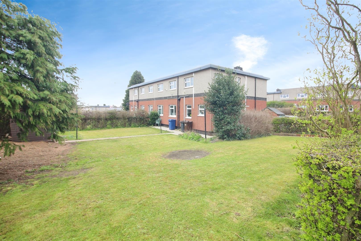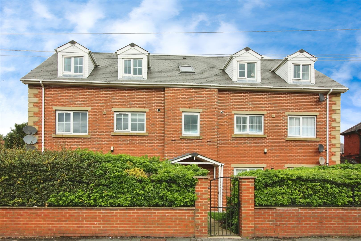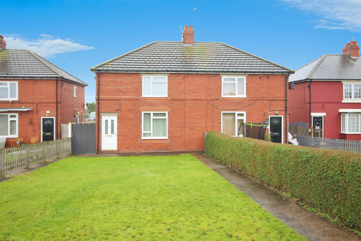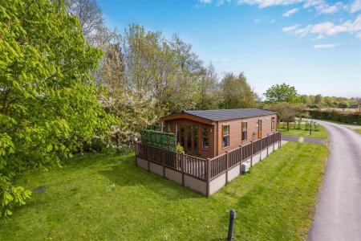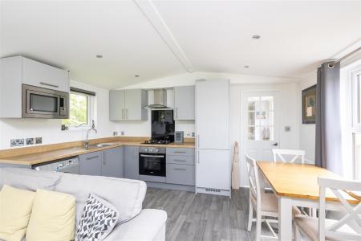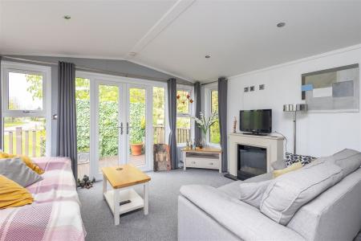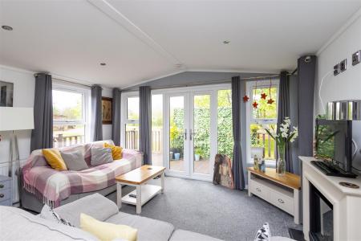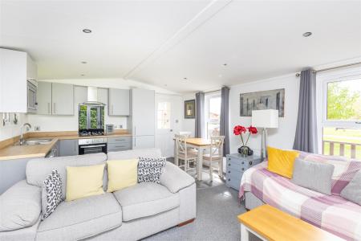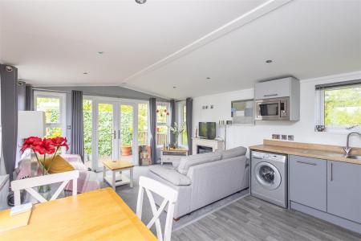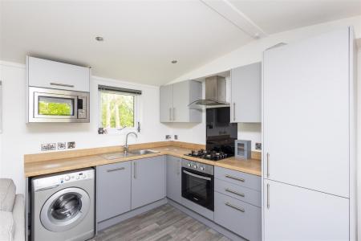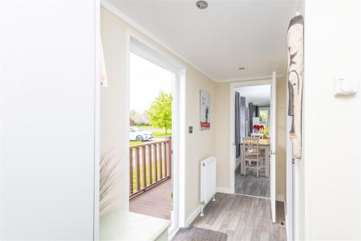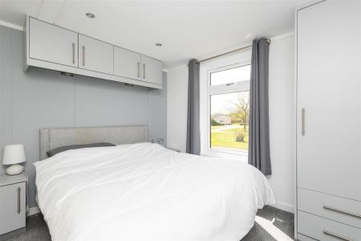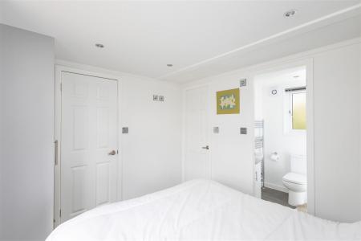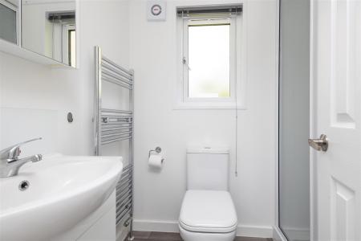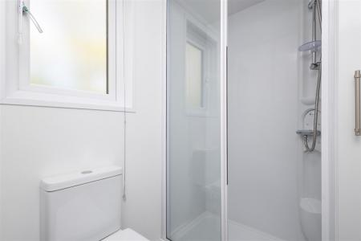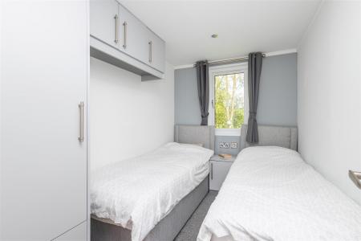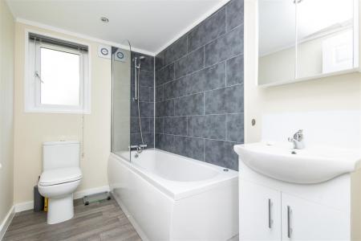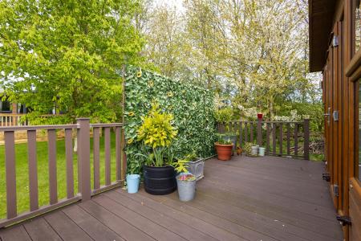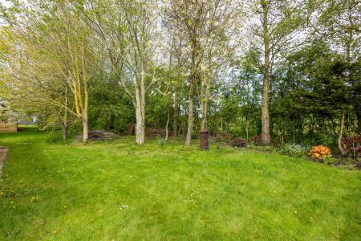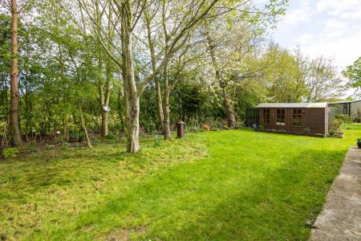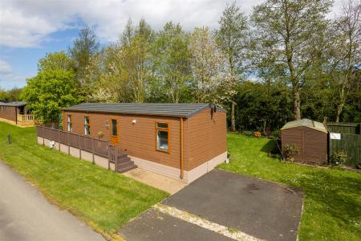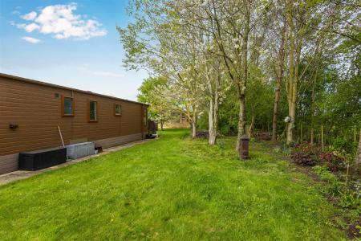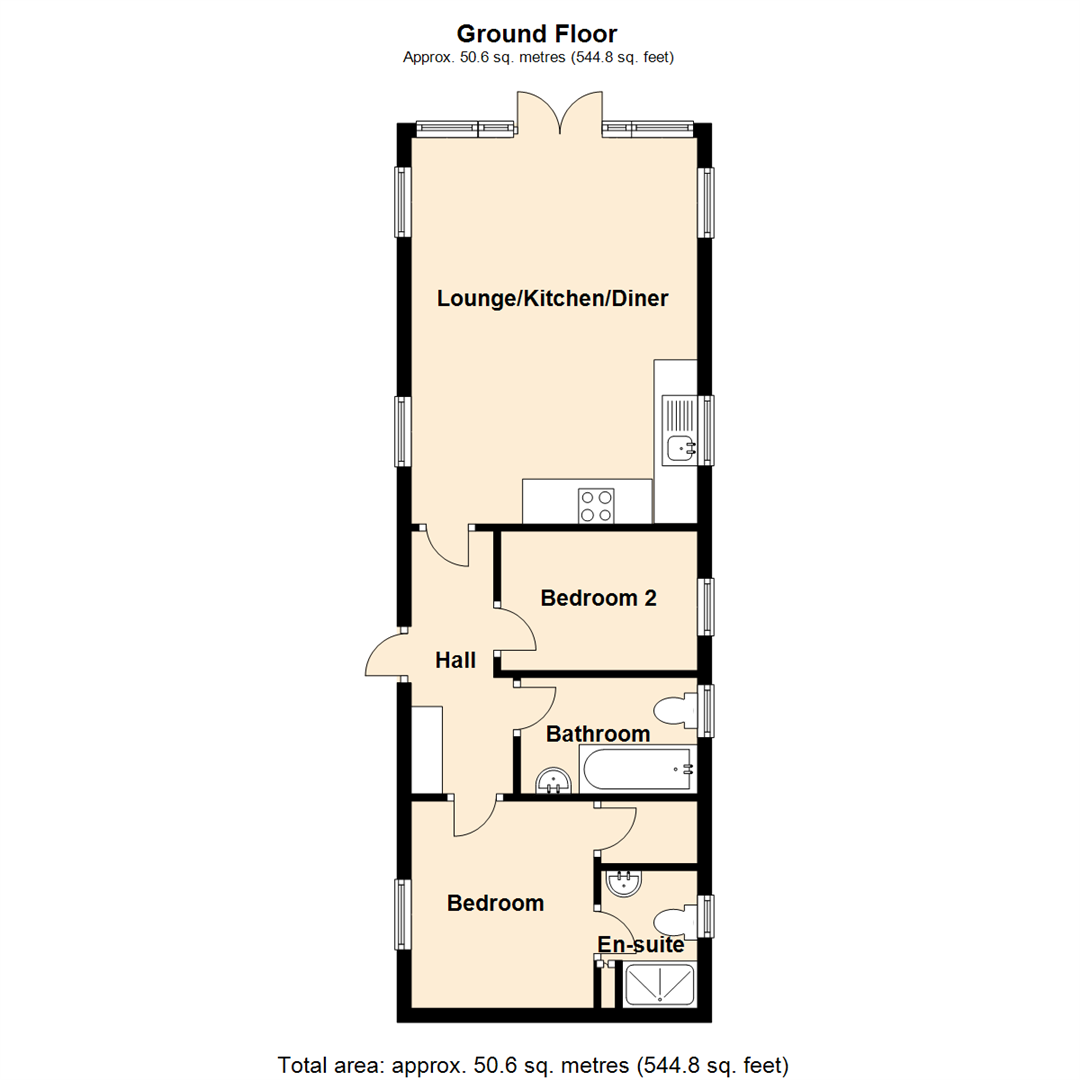- NESTLED AMONGST OPEN COUNTRYSIDE
- SELECT RETREAT
- BEAUTIFUL SURROUNDINGS
- INTEGRATED FITTED KITCHEN
- EN-SUITE TO MASTER
- DECKED PATIO OFF WITH GARDEN
- PARKING FOR ONE CAR
- EPC Rating E
- CASH BUYERS ONLY
2 Bedroom Park Home for sale in Tadcaster
A charming park home located on Moor Lane in the picturesque village of Ryther, Tadcaster. This delightful property boasts a cosy open-plan reception room, perfect for relaxing or entertaining guests, with two comfortable bedrooms and two bathrooms (one separate and one en-suite shower), there is also ample space for a small family or guests staying over.
Situated in a tranquil setting, this park home offers a peaceful retreat from the hustle and bustle of city life. The property and the decking are all composite, making it maintenance free. It also features parking space for one vehicle, ensuring convenience for residents with a car. Pets are allowed on the site.
Whether you are looking for a weekend getaway or more longer stays, this park home is sure to captivate you with its quaint charm and serene surroundings. Don't miss the opportunity to make this lovely property your own in the heart of the English countryside.
Hall - PVCu double-glazed entrance door, radiator, down lighters to the ceiling, doors to rooms and a large store cupboard housing the gas boiler.
Lounge/Kitchen/Diner - 5.49m x 4.06m (18'0" x 13'4") - Double-glazed French doors on to a decking area, double-glazed windows, electric fire with surround, radiator, TV point and power points. To the kitchen/dining area are two double-glazed windows, with the fitted kitchen area comprising; roll top work surfaces, inset sink and drainer, integrated electric oven and gas hob, integrated fridge and freezer, dishwasher and plumbing for a washing machine. Radiator and ceiling down lighters.
Bedroom 1 - 2.92m x 2.64m (9'7" x 8'8") - PVCu double-glazed side window, fitted furniture, central heating radiator, walk-in wardrobe and a door to an en-suite.
En-Suite - Walk-in shower enclosure with glazed sliding screen, wash hand basin set in a vanity unit and a push flush WC. Heated towel rail, PVCu double-glazed side window, down lighters to the ceiling and an extractor fan.
Bedroom 2 - 1.98m x 2.79m (6'6" x 9'2") - Fitted wardrobe and furniture, down lighters to the ceiling, radiator and a PVCu double-glazed side window,
Bathroom - Modern white suite comprising; straight panelled bath with shower over, push flush WC and wash hand basin. Heated towel rail. PVCu double-glazed side window, down lighters to the ceiling and an extractor fan.
Exterior - Generous lawned garden/plot with flower beds, decking, established trees and a summer house/art studio included in the sale. The lodge and decking are all composite and therefore, maintenance free.
Agents Notes - 365 days per year occupancy permitted. Potential buyers MUST be approved by the current site owner. Potential buyer must have another main residential address. Site fees are reviewed annually and are currently �3350 per annum.
Leasehold remaining years are 96.
Property Ref: 59037_33050356
Similar Properties
North Drive, Sherburn In Elmet, Leeds
2 Bedroom Flat | £100,000
***VACANT POSSESSION. NO CHAIN. LARGE CORNER PLOT GARDEN. GROUND FLOOR LIVING.***A well presented home in good condition...
Moor Lane, Sherburn In Elmet, Leeds
2 Bedroom Apartment | £125,000
***SUPERB APARTMENT * NO CHAIN * DESIGNATED PARKING WITH SECURITY GATED ACCESS.***Set in easy reach of amenities and tra...
Highfield Villas, Sherburn In Elmet, Leeds
3 Bedroom Semi-Detached House | £185,000
***STUNNING MODERN BATHROOM. LARGE GARDENS. LARGE FAMILY HOME. SOUGHT AFTER LOCATION***A delightful home nestled in a co...

Emsleys Estate Agents (Sherburn-in-Elmet)
4 Wolsey Parade, Sherburn-in-Elmet, Leeds, LS25 6BQ
How much is your home worth?
Use our short form to request a valuation of your property.
Request a Valuation
