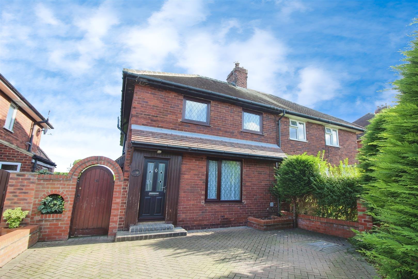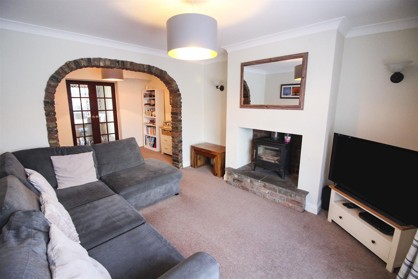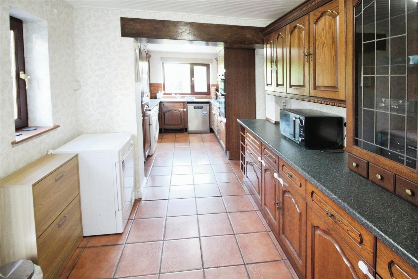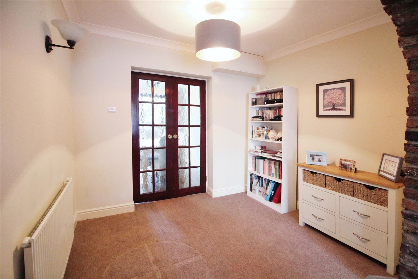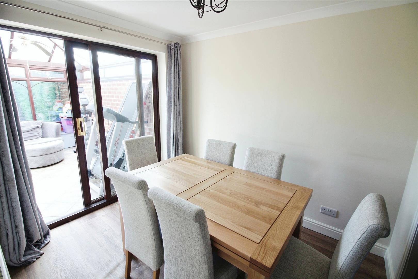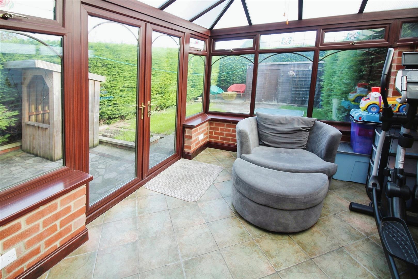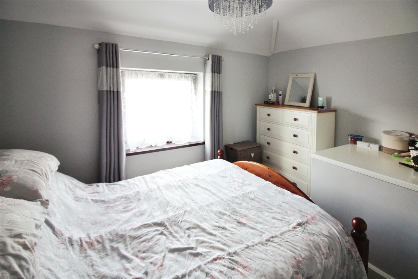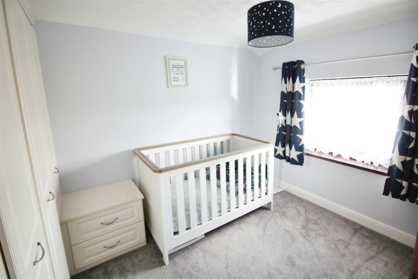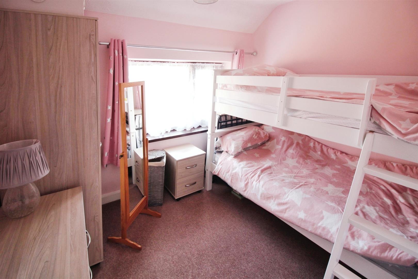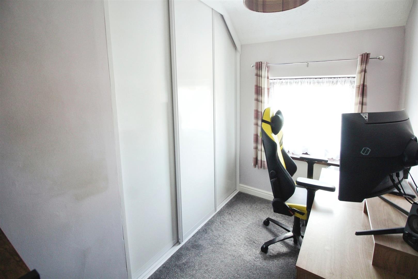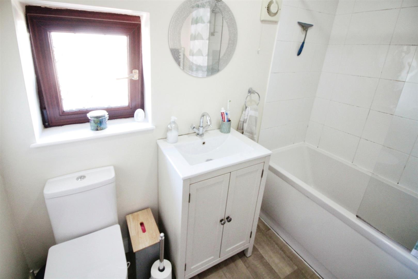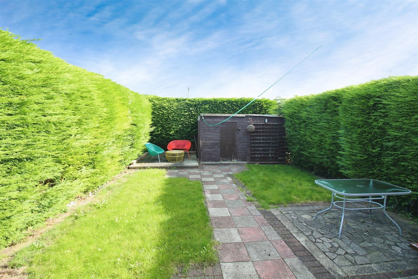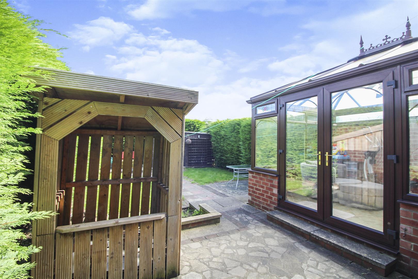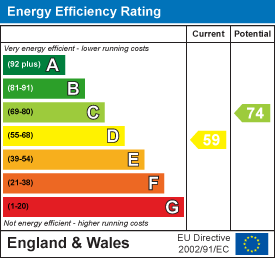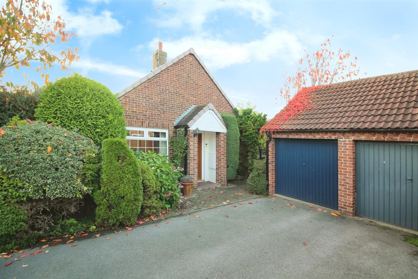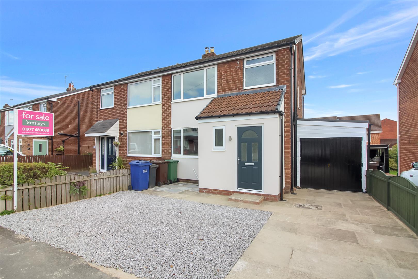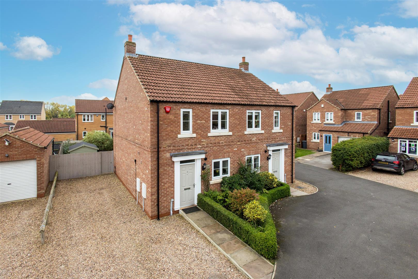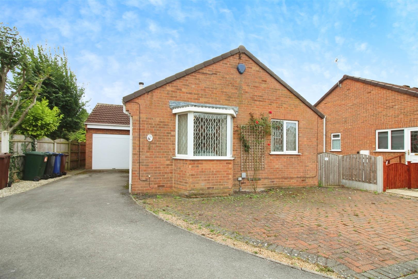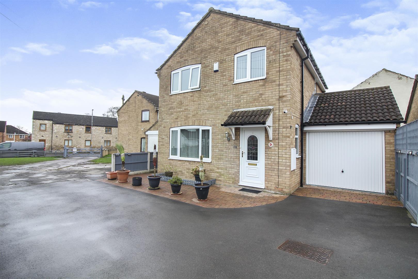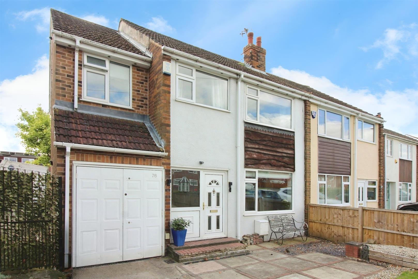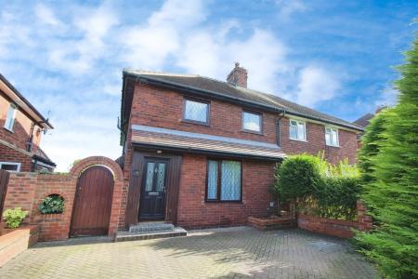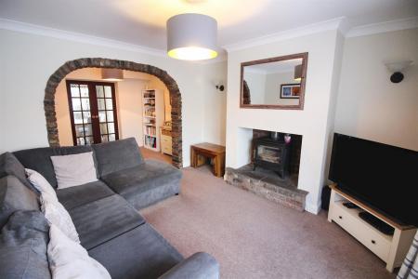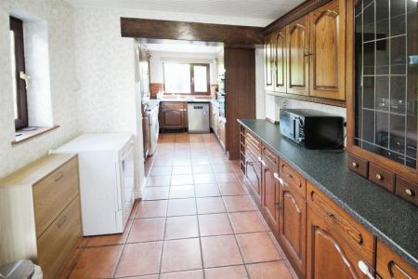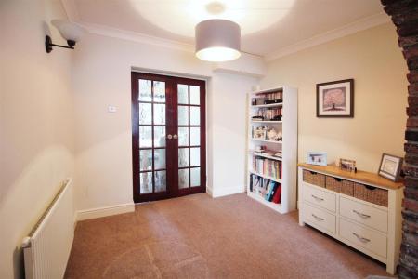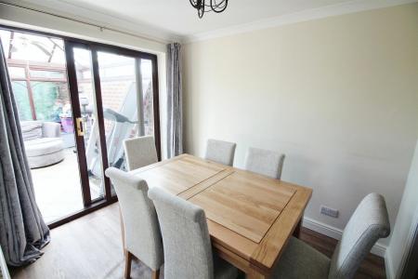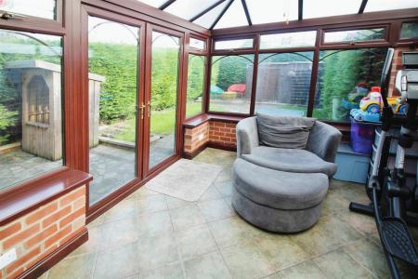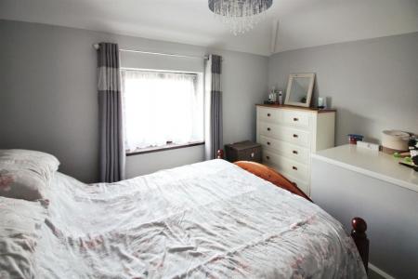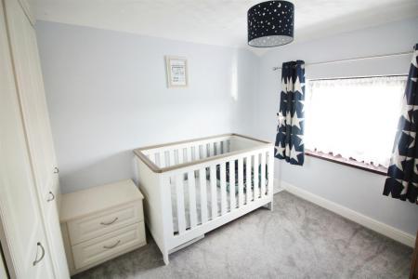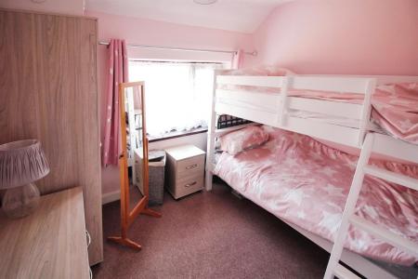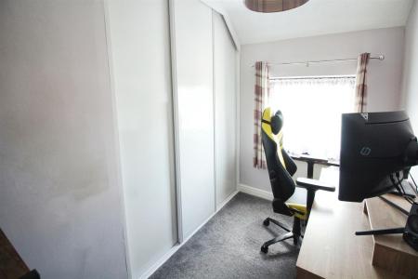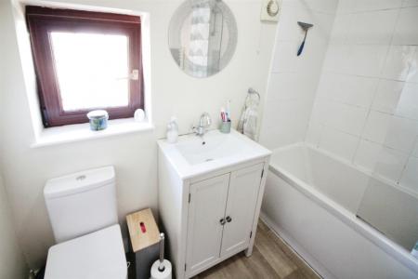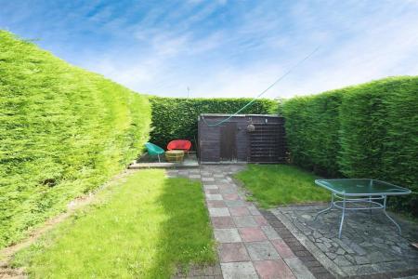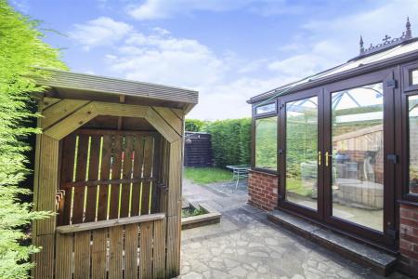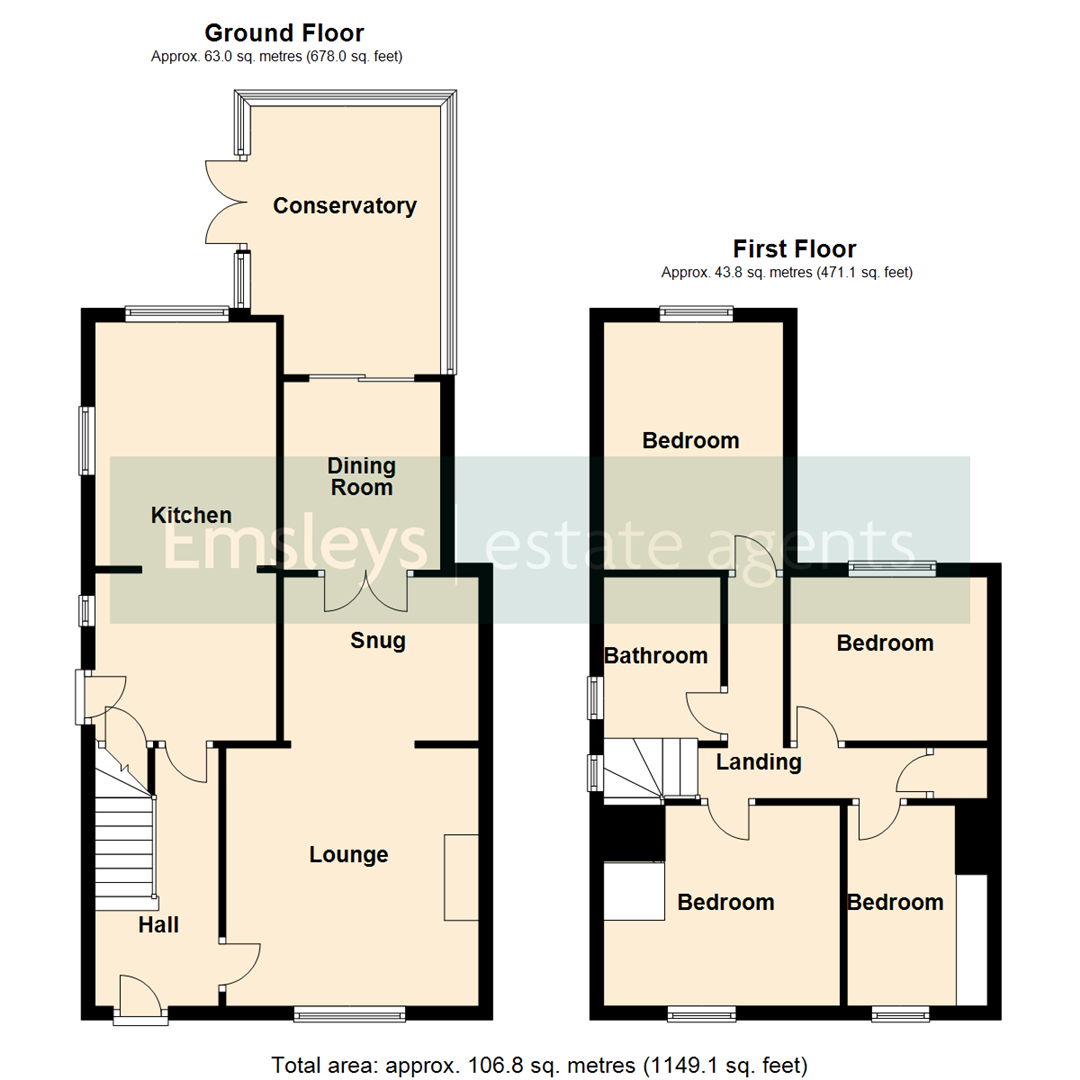- EXTENDED FAMILY HOME
- THREE/FOUR RECEPTION ROOMS
- ENCLOSED FAMILY GARDEN
- CLOSE TO AMENITIES
- DOUBLE DRIVE
- OPEN PLAN FAMILY KITCHEN
- Council Tax Band B
- EPC Rating D
4 Bedroom Semi-Detached House for sale in Tadcaster
***EXTENDED FAMILY HOME. SOUGHT AFTER LOCATION. AMPLE LIVING SPACE. ***
Positioned in a prime location with excellent public transport links and local amenities close by. This extended property comprises a unique blend of space and style, boasting four bedrooms, offering ample space and privacy. The single well-appointed bathroom serves these bedrooms, providing a relaxing retreat after a long day. The heart of the home is undoubtedly the generously sized extended kitchen, where you can create culinary delights with ease.
One of the standout features of this property is its three/four reception rooms. These areas are ideal for entertaining or simply relaxing, providing a versatile space that can be tailored to your individual lifestyle needs.
Externally, the property sets itself apart with its unique features. The open-plan design of the house contributes to a sense of spaciousness and fluidity, while the off road parking provides convenience. The rear garden is the perfect place to enjoy outdoor living and the changing seasons.
This house is not just a dwelling but a lifestyle choice. Ideal for a growing family or those who love to entertain, this property offers a unique opportunity to acquire a home that is both sizable and practical.
In summary, this is a fantastic example of family living in a desirable location, with space and comfort at its core. Don't miss out on this fantastic opportunity.
Ground Floor -
Hall - Stairs, door to:
Lounge - 3.76m x 3.68m (12'4" x 12'1") - PVCu double glazed window to front aspect, radiator, feature fireplace with stone hearth and wood burner, brick archway leads to snug.
Snug - 2.39m x 2.84m (7'10" x 9'4") - Radiator, coving to ceiling and double doors to dining room.
Dining Room - 2.74m x 2.29m (9'0" x 7'6") - Radiator, sliding patio doors to the conservatory, coving to ceiling and door to kitchen.
Conservatory - 3.91m x 2.77m (12'10" x 9'1") - Radiator, ceiling fan with a light, tiled flooring, power points and PVCu double glazed french doors to the garden.
Kitchen - 6.10m x 2.57m (20'0" x 8'5") - Range of fitted wall and base units, stainless steel one and half bowl sink and drainer with mixer tap, built in double electric oven and grill, five ring gas hob, plumbing for dishwasher, built in fridge and freezer, tiled flooring, part tiled walls, space for washing machine and tumble dryer, two PVCu double glazed windows to side and one window to rear with PVCu double glazed stable door to side. Also houses gas fired Vailliant combi boiler. Cupboard under stairs and panel ceiling with downlighters.
First Floor -
Landing - PVCu double glazed window to side, two radiators, airing cupboard, loft access point with pull down ladder. The loft is carpeted and has a skylight, power and light.
Bedroom - 2.92m x 3.44m (9'7" x 11'3") - PVCu double glazed window to front aspect .
Bedroom - 3.35m x 2.57m (11'0" x 8'5") - PVCu double glazed window to rear aspect and fitted wardrobe.
Bedroom - 2.44m x 2.87m (8'0" x 9'5") - PVCu double glazed window to rear aspect.
Bedroom - 2.92m x 1.66m (9'7" x 5'5") - PVCu double glazed window to front aspect and fitted wardrobe.
Bathroom - 2.41m x 1.65m (7'11" x 5'5") - Having a straight panelled bath with screen and shower over, vanity housed wash hand basin and push flush WC. Central heated towel warmer, extractor fan and PVCu double glazed frosted window.
Exterior - The rear is well enclosed with a lawned garden, hedge borders, flagged pathways and seating areas, outside power and external lighting to the side and rear with a timber wood store. There is a useful timber storage shed with both exterior and interior lighting and multiple power points. A secure side access gate leads to the front driveway providing off-street parking for two cars.
Important information
This is not a Shared Ownership Property
Property Ref: 59037_33434723
Similar Properties
Cawdel Close, South Milford, Leeds
2 Bedroom Detached Bungalow | £270,000
***ENVIABLE TUCKED AWAY PRIVATE LOCATION. RARE OPPORTUNITY. DEMAND EXPECTED TO BE HIGH.***Guide price �270,0...
Burley Close, South Milford, Leeds
3 Bedroom Semi-Detached House | £265,000
***STUNNING THROUGHOUT***TOTALLY REFURBISHED TO A HIGH STANDARD***NO CHAIN***Set in a lovely village location this three...
Croft Close, South Milford, Leeds
3 Bedroom Semi-Detached House | £260,000
***BEAUTIFULLY MAINTAINED THREE BEDROOM HOME BUILT BY DANIEL GATH HOMES*** Welcome to this beautifully maintained three...
Fairway Close, Sherburn In Elmet, Leeds
3 Bedroom Detached Bungalow | £280,000
***TUCKED AWAY LOCATION. VACANT POSSESSION. CONSERVATORY. ***Set within easy access to local amenities is this well appo...
Cricketers Way, Sherburn In Elmet, Leeds
3 Bedroom Detached House | Guide Price £280,000
***STUNNING FINISH THROUGHOUT. READY TO MOVE IN. AMPLE PARKING. EASY ACCESS TO AMENITIES.***Guide price �280...
Moor Lane, Sherburn In Elmet, Leeds
5 Bedroom Semi-Detached House | £290,000
***EXTENDED FAMILY HOME. WELL PRESENTED. ENVIABLE GARDENS. CLOSE TO AMENITIES.***A delightful family home offering five...
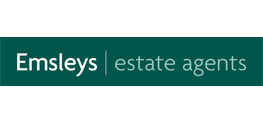
Emsleys Estate Agents (Sherburn-in-Elmet)
4 Wolsey Parade, Sherburn-in-Elmet, Leeds, LS25 6BQ
How much is your home worth?
Use our short form to request a valuation of your property.
Request a Valuation
