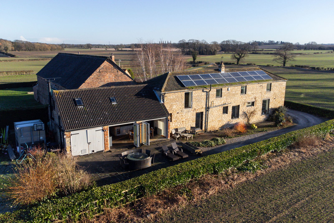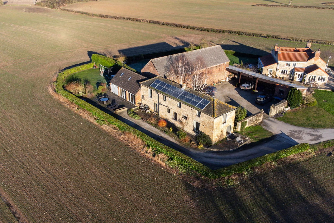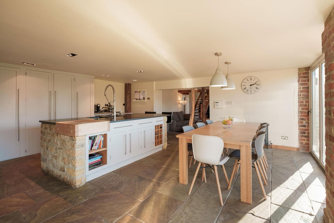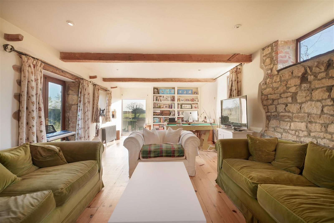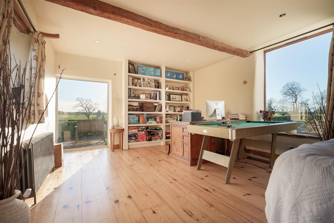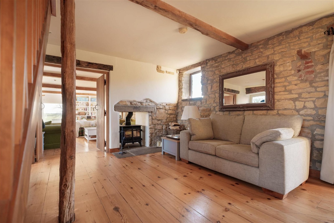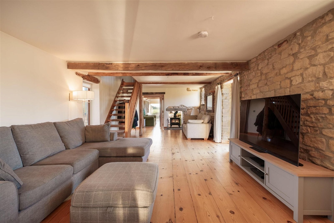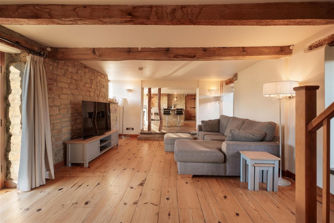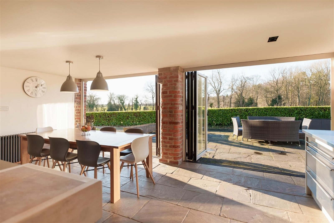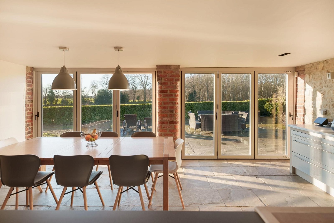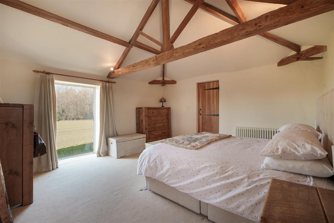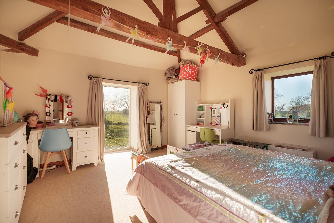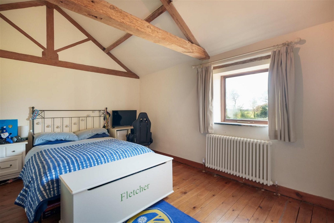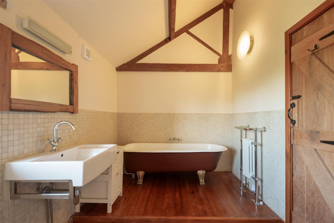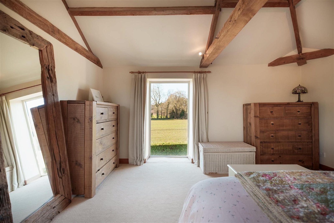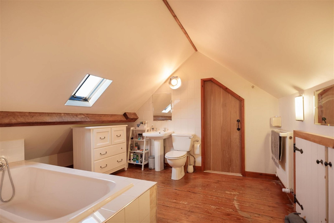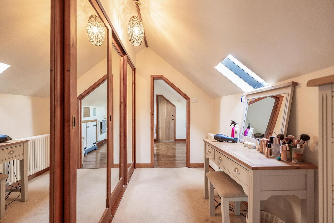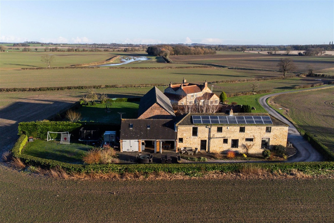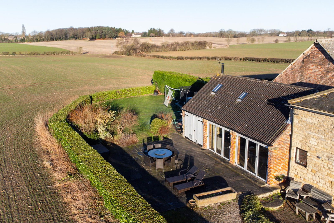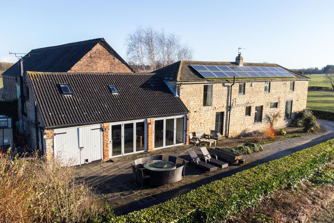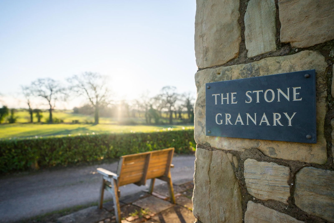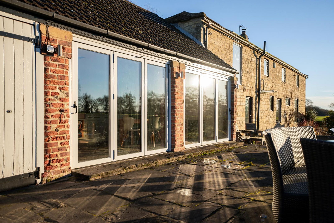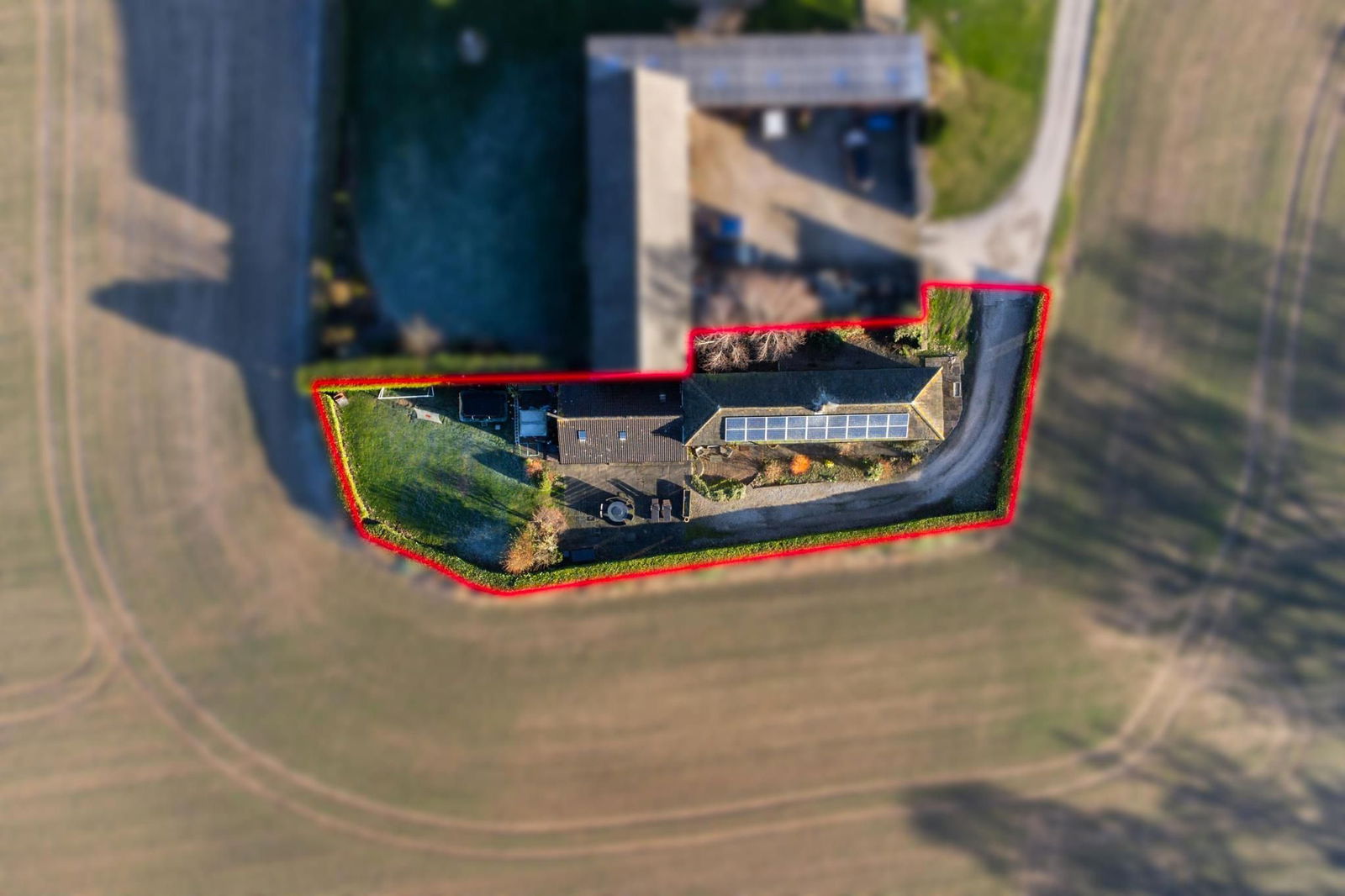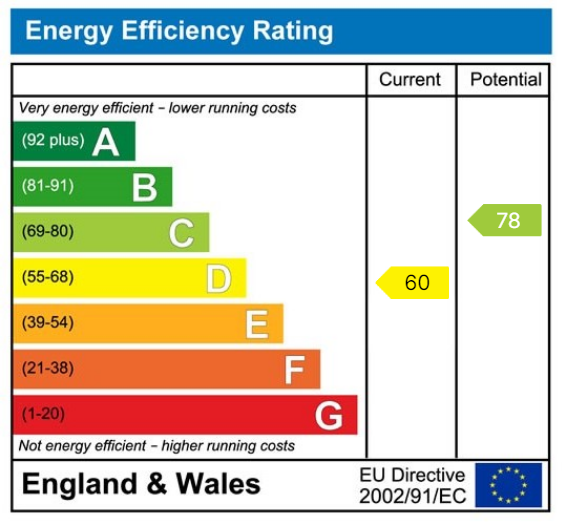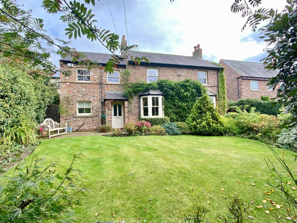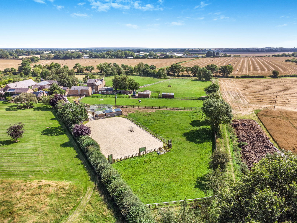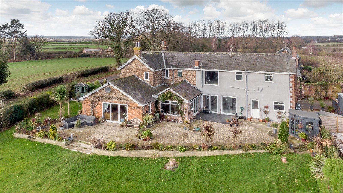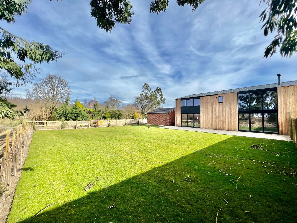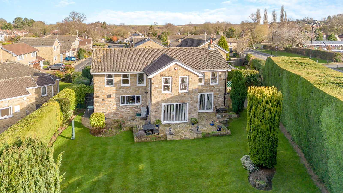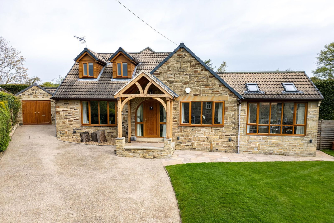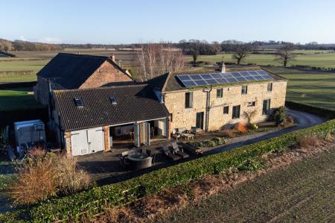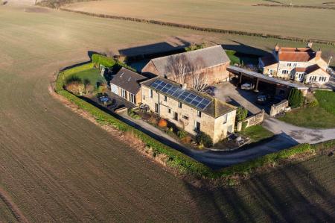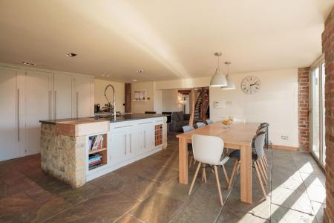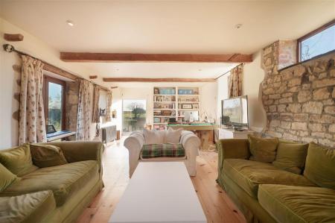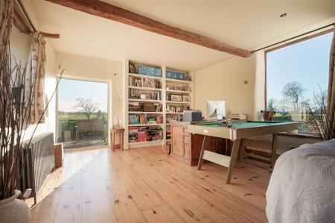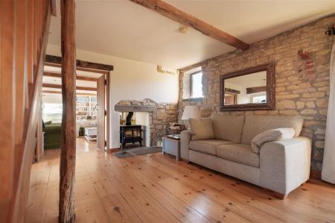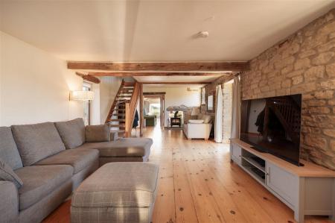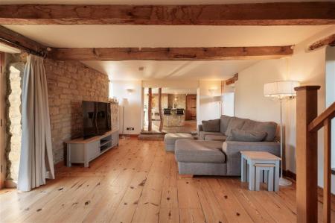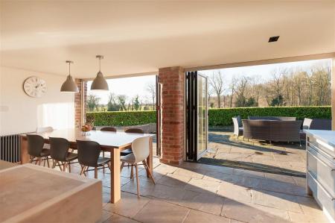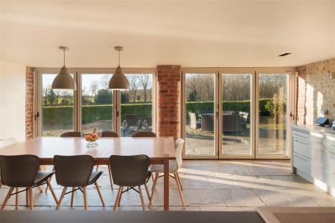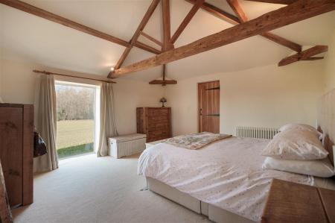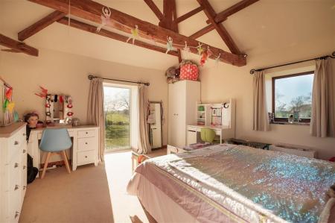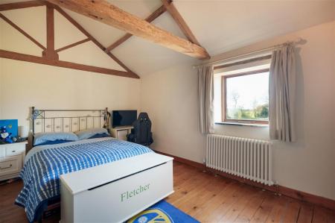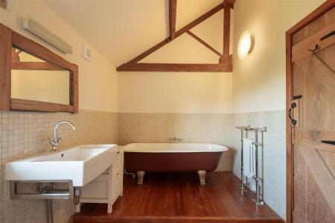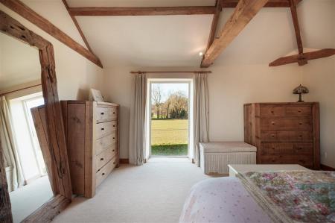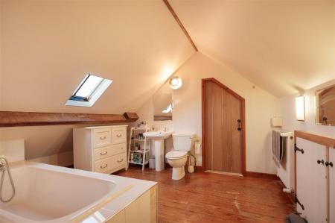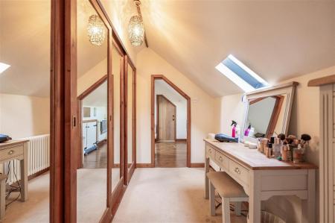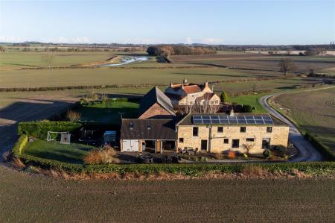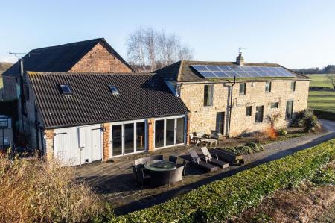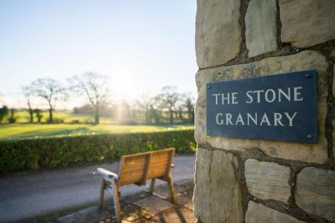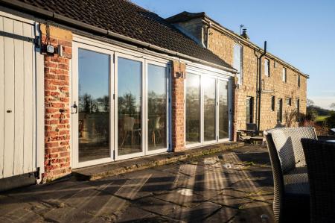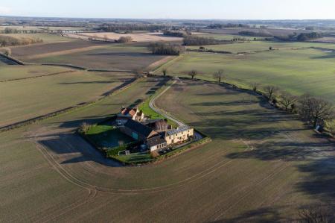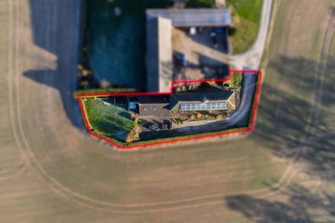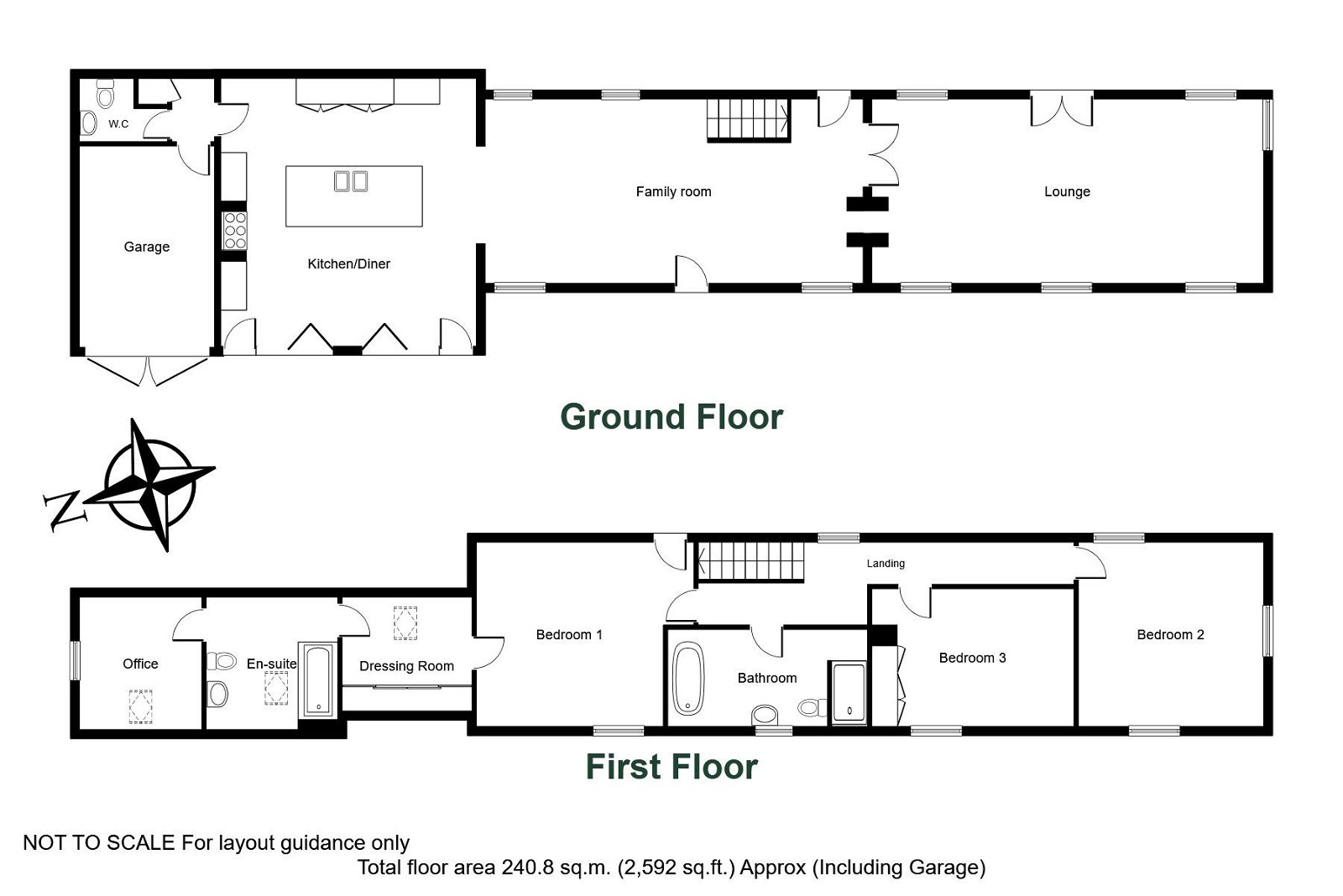- Spacious accommodation extending to approximately 2800 sq ft
- Charming period features including exposed stone walls and ceiling beams
- Two reception rooms
- Dining kitchen with units by Jeremy Wood of Wetherby
- Stone flagged floor with underfloor heating
- Principal bedroom suite of bedroom, dressing room, bathroom and nursery/study
- Two further bedrooms and family bathroom
- Attractive gardens and garage
- Stunning farmland views
4 Bedroom Barn Conversion for sale in Tadcaster
A most charming converted stone built former granary enjoying a delightful parkland setting with far reaching views over undulating countryside, yet conveniently positioned for easy access to neighbouring Tadcaster, Boston Spa and Wetherby.
WIGHILL PARK, TADCASTER
Wighill Is a typical quiet rural village with its own Public House. Wighill Park is situated to the north west of the village. Situated only some three miles from Tadcaster and four miles from the Market Town of Wetherby, where shopping, schooling and sporting facilities are available. Several schools have bus facilities to the village. For the commuter the A64, A1 and A1/M1 link roads are all within approximately ten minutes drive.
DIRECTIONS
Approaching from Tadcaster along Wighill Lane which becomes Church Lane as entering the village. At the sharp right end bend proceed straight across down The Avenue into Wighill Park. After approximately 0.6 miles turn left down a private road. Follow the road for approximately half a mile which leads to a cluster of buildings including The Stone Granary.
THE PROPERTY
The location is quite stunning for those seeking a quiet countryside setting yet close to amenities of Tadcaster, Boston Spa and Wetherby. The Stone Granary retains delightful features including exposed beams and feature stone walling. Solar panel and biomass heating is installed and windows are double glazed with stunning views over surrounding farmland.
The accommodation in further detail comprises :-
GROUND FLOOR
LIVING ROOM - 9.07m x 4.32m (29'9" x 14'2")
With double glazed windows to three sides, exposed wooden floor, two radiators, exposed beams, feature exposed stone to wall, wood burning stove serving the living room and family room. Double doors to :-
FAMILY ROOM - 8.79m x 4.27m (28'10" x 14'0")
Having open tread staircase to first floor, exposed stone wall features, exposed wooden floor, double glazed windows to two sides including external door, ceiling beams. Step up to :-
DINING KITCHEN - 6.22m x 5.94m (20'5" x 19'6")
In keeping with the character of the property, once again exposed stone wall features, there is also a stone flagged floor with underfloor heating, a range of kitchen cupboards and drawers by Jeremy Wood of Wetherby, island bar with cupboards and drawers under, worktop with twin bowl underset sink and mixer tap, integrated dishwasher, wine rack, Smeg six ring oven in stone recess, two sets of bi-folding doors leading out onto private patio and garden, ideal for entertaining.
LOBBY
Giving access to :-
CLOAKROOM
With low flush w.c., pedestal wash basin, heated towel rail.
Integral access door to garage/boiler room.
FIRST FLOOR
LANDING
Two radiators, exposed ceiling beams.
BEDROOM SUITE
Comprising :-
BEDROOM ONE - 5.03m x 4.29m (16'6" x 14'1") max
With exposed roof trusses, picture window to front elevation, French window to rear leading onto a balcony with stone external steps to ground floor. Radiator.
EN-SUITE DRESSING ROOM - 3m x 2.74m (9'10" x 9'0")
Including fitted wardrobes having sliding mirror doors, radiator, Velux window.
BATHROOM - 3.43m x 3.05m (11'3" x 10'0")
Bath in tiled surround, low flush w.c., pedestal wash basin, radiator.
NURSERY/STUDY - 3.43m x 2.82m (11'3" x 9'3")
With gable window enjoying fabulous views, radiator.
BEDROOM TWO - 4.29m x 4.04m (14'1" x 13'3")
Double glazed windows to three sides including picture window to gable and views to all three sides. Radiator, exposed roof trusses.
BEDROOM THREE - 4.65m x 3.15m (15'3" x 10'4")
Double glazed window to front, radiator, exposed roof trusses, fitted wardrobes.
FAMILY BATHROOM - 4.67m x 2.26m (15'4" x 7'5")
With exposed roof trusses, enamelled bath, wash hand basin, low flush w.c., walk-in shower, heated towel rail and radiator.
TO THE OUTSIDE
Gravelled driveway providing access and parking for several vehicles.
ATTACHED GARAGE / BOILER ROOM - 4.72m x 2.87m (15'6" x 9'5")
With double timber doors and interlinear door access at the rear.
GARDENS
Laid principally to the front with wide stone flagged patio area providing excellent outdoor entertaining area and 'al-fresco' dining. Lawned garden with neatly kept laurel hedging, block paved paths and borders. Wood pellet fuel hopper for central heating. There is also a sheltered wall area to the rear laid mainly to gravel with log store.
SERVICES
Mains electricity and water. Biomass boiler and E.V. Solar panels. Private drainage system.
COUNCIL TAX
Band F (from internet enquiry).
Important Information
- This is a Freehold property.
- This Council Tax band for this property is: F
Property Ref: 845_654264
Similar Properties
Cowthorpe, Wetherby, Oak Road, LS22
4 Bedroom Detached House | £795,000
A most handsome 4/5 bedroom detached Villa set in established private and gated gardens in this quiet village location a...
4 Bedroom Barn Conversion | £775,000
A beautifully presented and genuinely spacious four bedroom converted barn development with the benefit of two fenced pa...
Cowthorpe, Warfield Lane, LS22
4 Bedroom Detached House | £750,000
An impressive four bedroom detached period farmhouse extended and improved over the years to create a fantastic family h...
4 Bedroom Barn Conversion | £800,000
"Cedar Barn" is a striking barn conversion offering the perfect blend of semi-rural living and modern luxury, all within...
4 Bedroom Detached House | Offers Over £825,000
An excellent 4 bedroom 2 bathroom stone built detached family house occupying a pleasant and convenient cul de sac posit...
4 Bedroom Detached House | £850,000
Sycamores is an outstanding individual detached property with many well chosen quality features that can only be appreci...
How much is your home worth?
Use our short form to request a valuation of your property.
Request a Valuation

