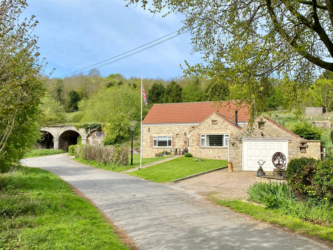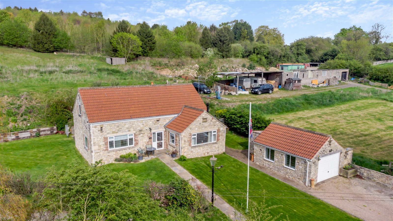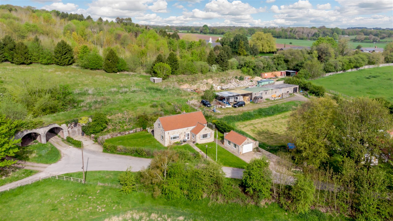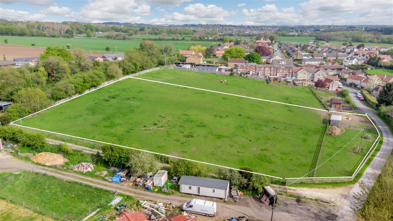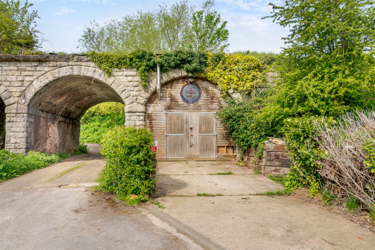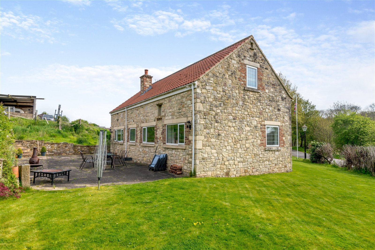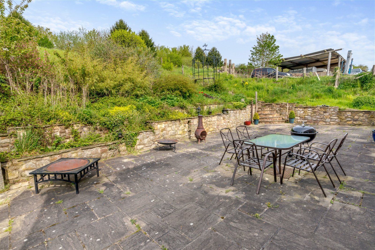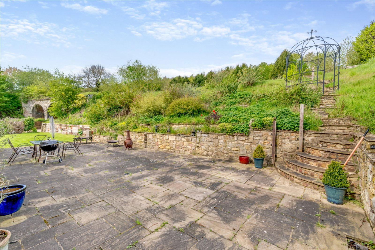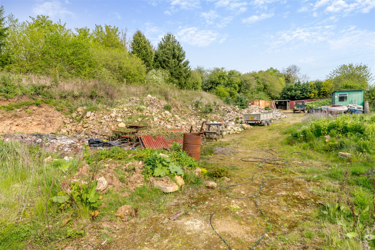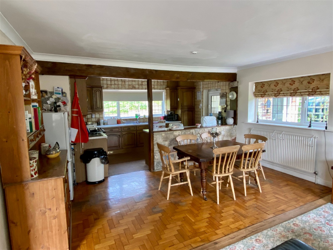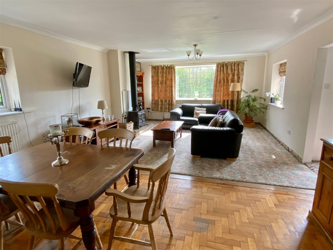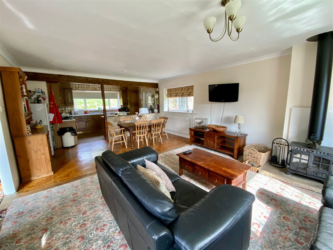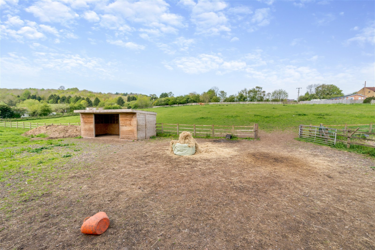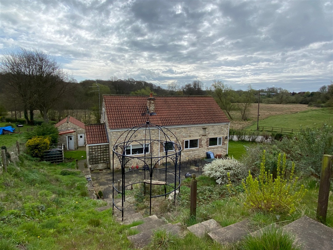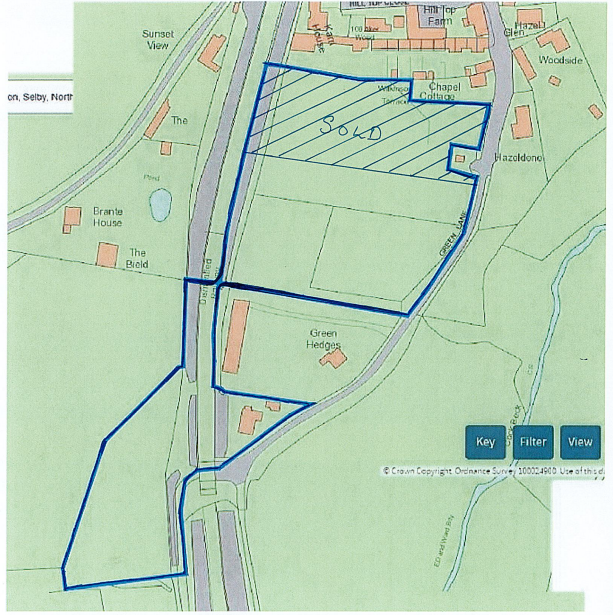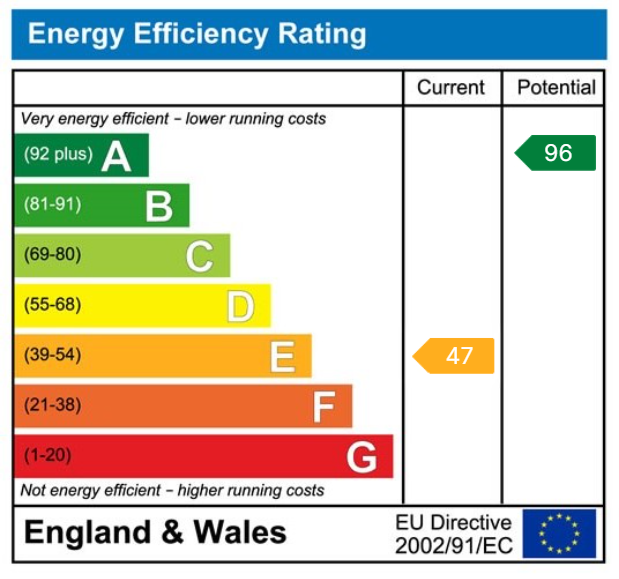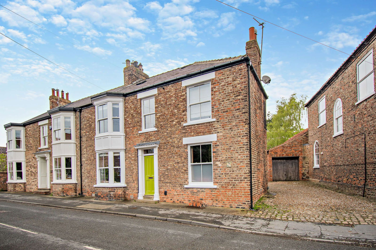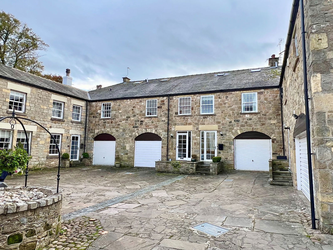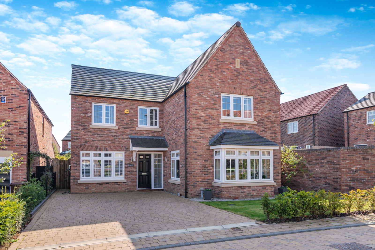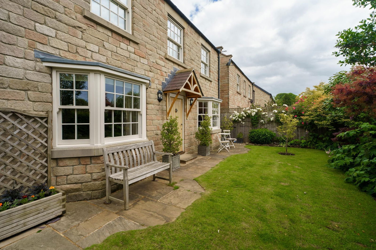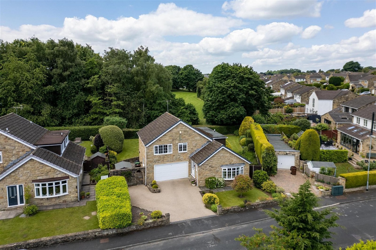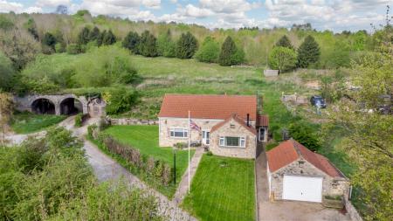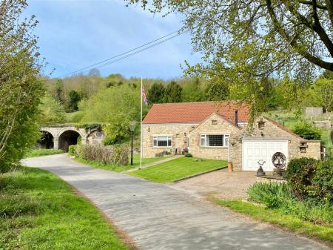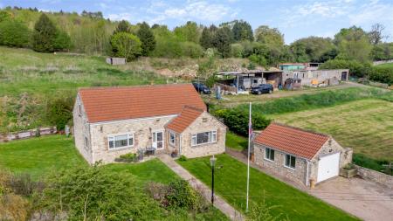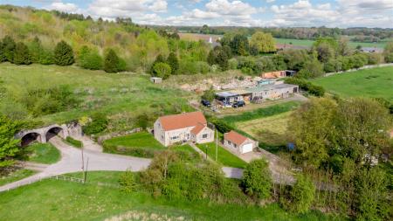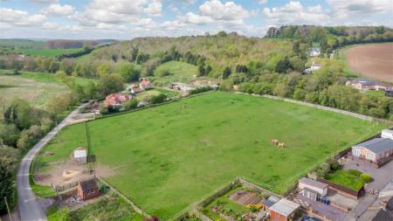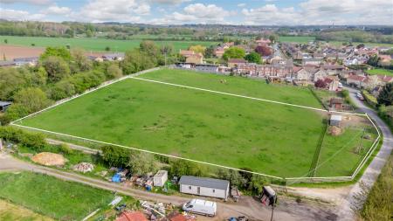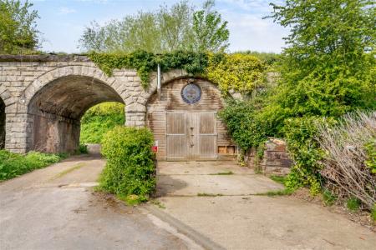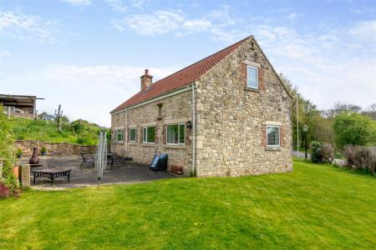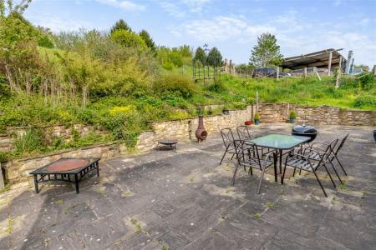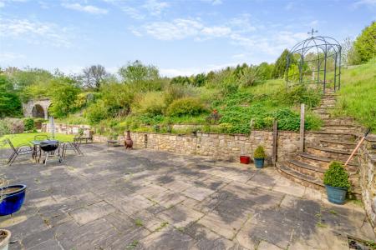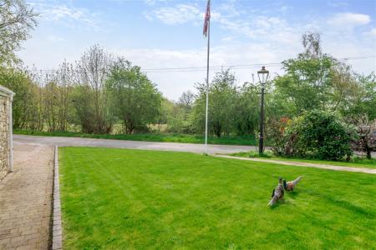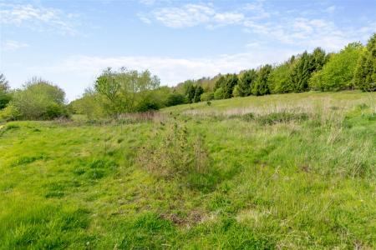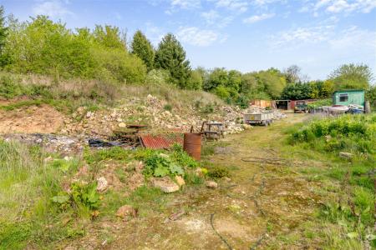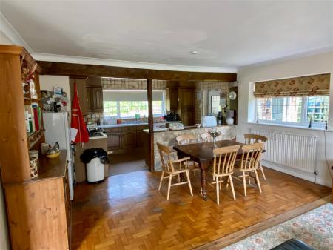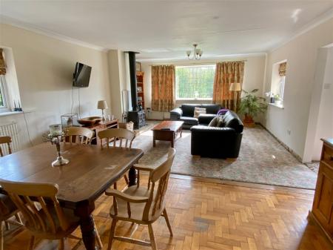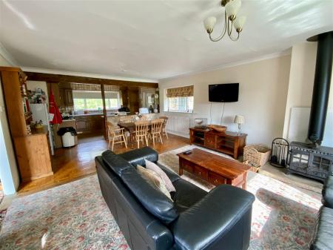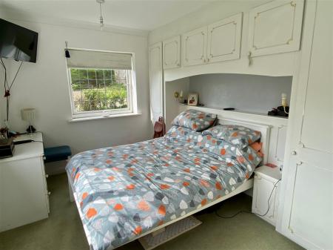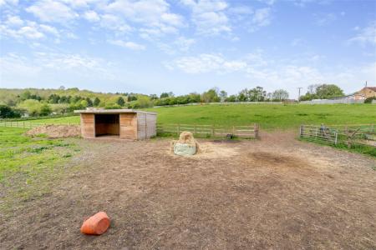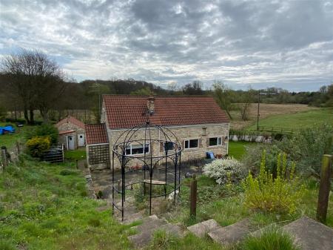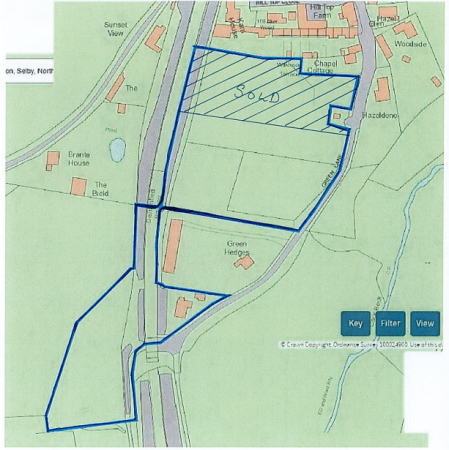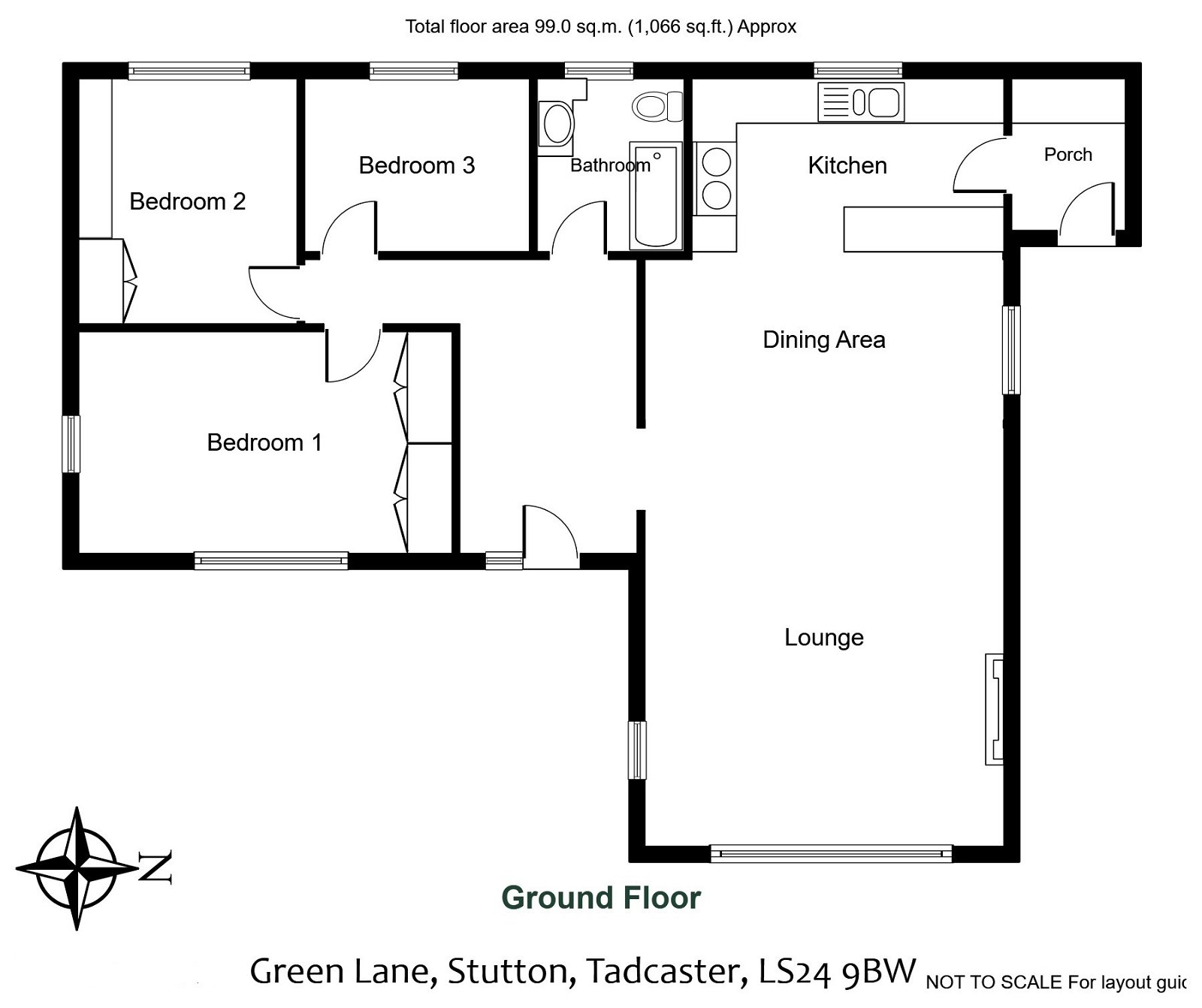- The property is in need of modernisation with scope for further enlargement with the benefit of planning permission
- Double garage and wash house
- 2.12 acre grass paddock
- Original railway arch / workshop
- Storage yard and additional land to rear
3 Bedroom Bungalow for sale in Tadcaster
A unique and exciting opportunity to purchase a three bedroom detached bungalow with the benefit of planning permission together with 2.12 acre paddock, former railway arch/workshop, storage yard and land in all approximately 4 acres. Situated down a country lane on the edge of the village of Stutton.
STUTTON
Stutton is a small village to the south of Tadcaster enjoying a rural setting yet convenient for the commercial centres of Leeds and York. The A1 and A64 are both convenient, by car and the M1/A1 link road enables ease of travelling further afield.
DIRECTIONS
From Tadcaster follow Stutton Road as far as the crossroads before turning left into Weedling Gate. First right into Church Crescent and then continue into Green Lane. Proceeding along Green Lane for a few hundred yards and the property is then identified on the right hand side by a Renton & Parr for sale board.
THE PROPERTY
A unique opportunity to acquire a three bedroom detached property with planning consent dated 10th September 2008 reference 2008/0994/FUL to raise the wall and roof height to create first floor accommodation to include dormer windows to front and rear elevation. The shell has been completed and provides a purchaser the opportunity to complete the works to their own individual style and specification. The property presently is in need of modernisation on the ground floor and benefits from oil fired central heating and double glazed windows. The total site includes a double garage with lawned gardens to front and side, the rear includes the former railway embankment together with railway arch, storage yard with container and portacabin with separate access off Green Lane, as well as a 2.12 acre paddock and additional triangular shaped piece of land to the west of the former railway line.
The accommodation in further detail giving approximate room sizes includes :-
GROUND FLOOR
RECEPTION HALL - 4.22m x 2.39m (13'10" x 7'10")
UPVC entrance door, ceiling cornice.
OPEN PLAN LIVING/DINING KITCHEN - 9.8m x 4.83m (32'2" x 15'10") overall
Double glazed windows to three sides, wood burning stove, two radiators, ceiling cornice.
Kitchen area with wall and base units including cupboards and drawers, work surfaces with tiled walls, one and a half bowl stainless steel sink unit and mixer tap, oil fired AGA, dishwasher, fridge, double glazed window to rear.
UTILITY / PORCH - 2.01m x 1.52m (6'7" x 5'0")
Tiled floor, part tiled walls, exposed stone wall, plumbed for automatic washing machine, oil fired central heating boiler.
BEDROOM ONE - 4.39m x 2.95m (14'5" x 9'8")
Double glazed window to two sides with rural aspect, radiator, fitted wardrobes, cupboards and drawers, dressing table, two built in double wardrobes.
BEDROOM TWO - 3.3m x 2.92m (10'10" x 9'7")
Double glazed window to rear, radiator, fitted wardrobes and top cupboards, ceiling cornice.
BEDROOM THREE - 3.02m x 2.31m (9'11" x 7'7")
Double glazed window to rear, radiator.
BATHROOM
Coloured suite comprising panelled bath with shower above, low flush w.c., vanity wash basin with cupboards under, part tiled walls, double glazed window, heated towel rail.
EXTENSIVE LOFT AREA - 12.19m x 6.45m (40'0" x 21'2") overall
Divided into two sections, part of which is fully boarded and insulated and provides potential for further living accommodation, subject to necessary approvals.
TO THE OUTSIDE
Gravelled driveway with parking for four vehicles gives access to :-
DETACHED GARAGE - 6.12m x 4.09m (20'1" x 13'5")
With light and power, two double glazed windows, storage cupboard and shelving. To the rear of the garage is a :-
WASH HOUSE - 2.13m x 1.93m (7'0" x 6'4")
GARDENS
There are lawned gardens to front and side with extensive paved patio area to rear. The rear garden extends up to an include the embankment and former railway line and includes :-
STORAGE YARD
With steel container, portacabin and open store.
The sale also includes one of the :-
ORIGINAL THREE RAILWAY ARCHES - 7.34m x 4.52m (24'1" x 14'10")
Dating back to 1846 and now enclosed is a useful workshop with work bench and wood burning stove. A door at the rear gives access to an enclosed courtyard. Half of the middle arch is in the clients ownership through which is a right of way.
Also included in the sale is a :-
GRASS PADDOCK
Water and electricity available.
To the side of the paddock is a single track that leads up to the yard on the former railway track.
COUNCIL TAX
Band F (from internet enquiry).
SERVICES
Main water and electric. Septic tank drainage, oil fired central heating.
N.B.
There is a restrictive covenant on the paddock. Further details available upon request of the selling agent.
Important information
This is a Freehold property.
This Council Tax band for this property is: F
Property Ref: 845_285881
Similar Properties
Boston Spa, Bownas Road, Wetherby, LS23
4 Bedroom Detached House | £650,000
An infrequent opportunity to acquire a generous and well presented four bedroom detached family house positioned on this...
Tockwith, Marston Road, York, YO26
4 Bedroom Not Specified | Offers Over £650,000
A spacious four bedroom period family home offering a wealth of charm and original features, complemented by a substanti...
Wetherby, Sicklinghall Road, LS22
4 Bedroom Mews House | £650,000
A deceptively spacious and beautifully presented four / five bedroom mews home, forming one of just five exclusive stone...
4 Bedroom Detached House | £675,000
This attractive four bedroom detached family home is situated in the highly sought after residential development just of...
Little Ribston, Wetherby Road, Wetherby, LS22
4 Bedroom Detached House | £679,950
"Pippin House" is an exceptionally well built natural stone four bedroom detached family home of generous proportion and...
Wetherby, Ullswater Rise, LS22
4 Bedroom Detached House | £685,000
A rare opportunity to purchase an excellent four bedroom detached family home with scope for further enlargement, subjec...
How much is your home worth?
Use our short form to request a valuation of your property.
Request a Valuation


