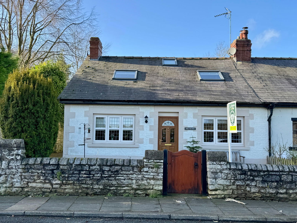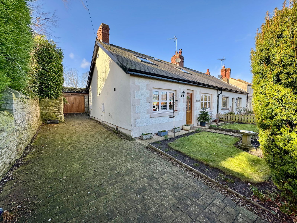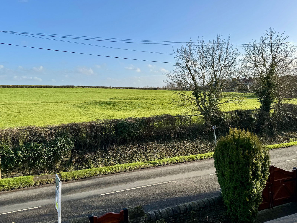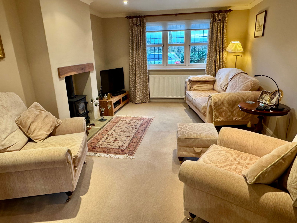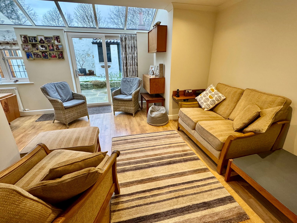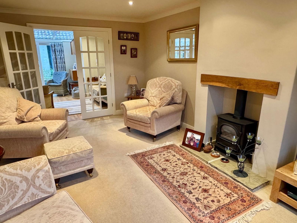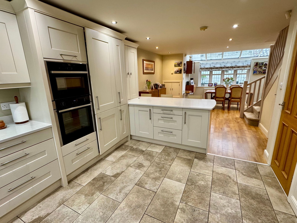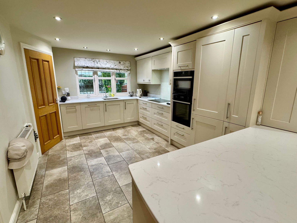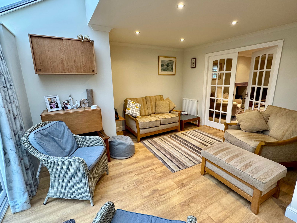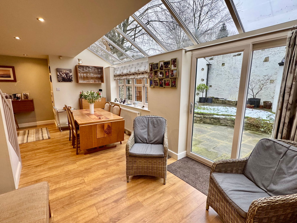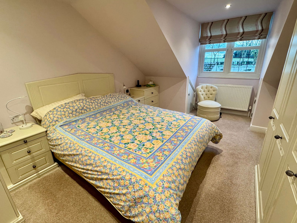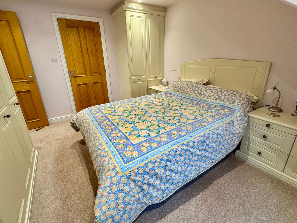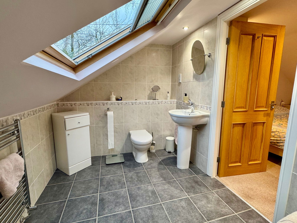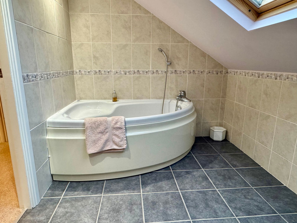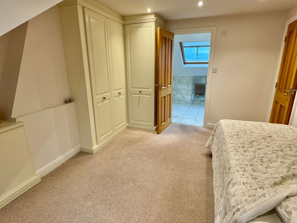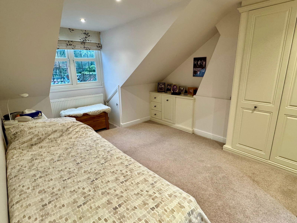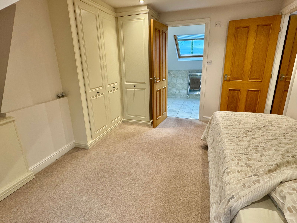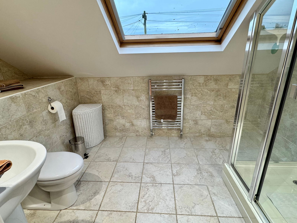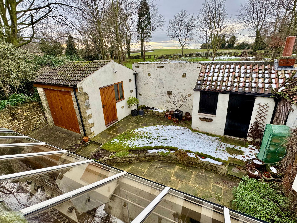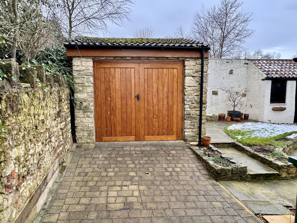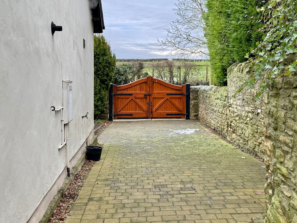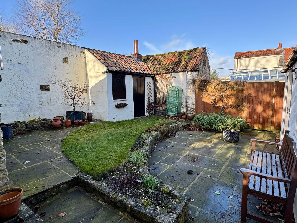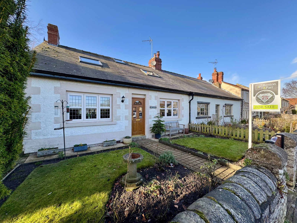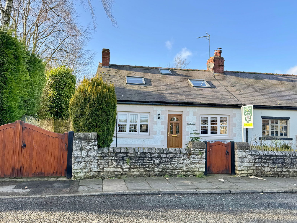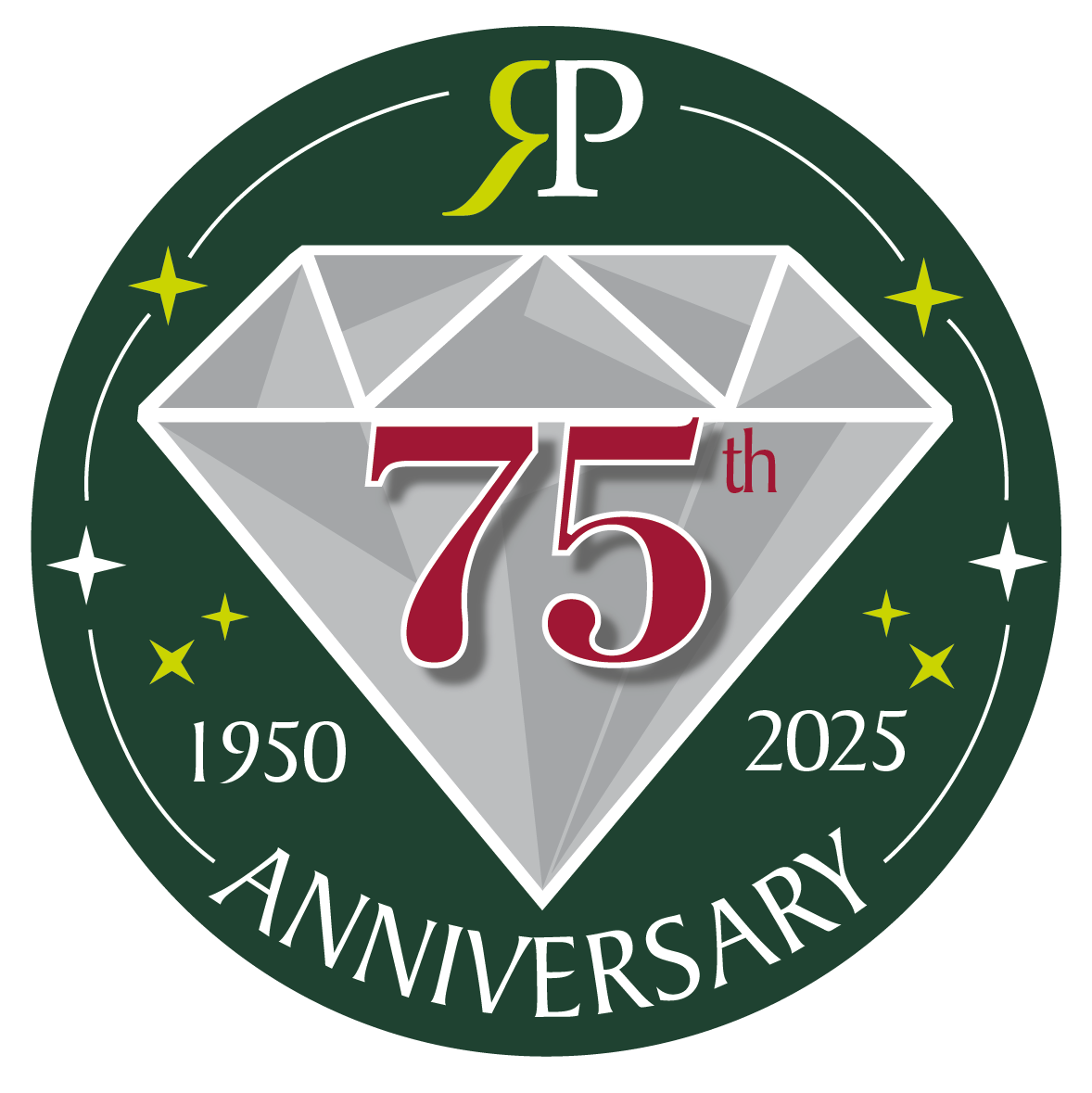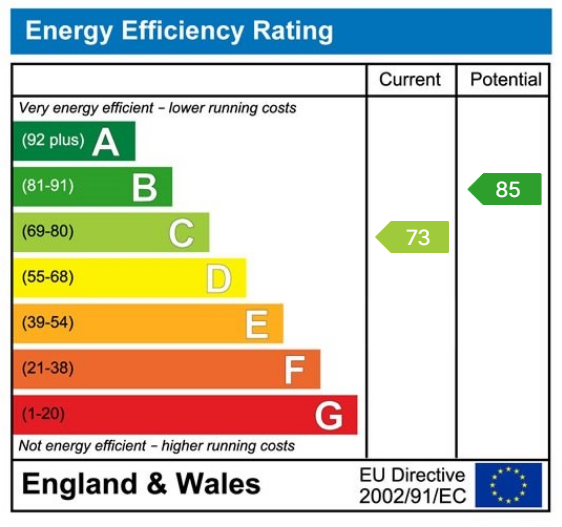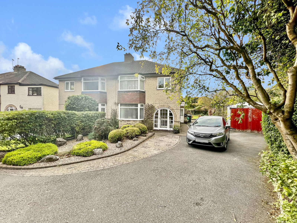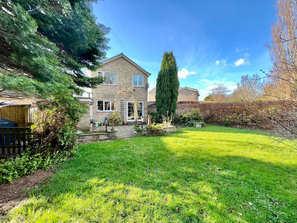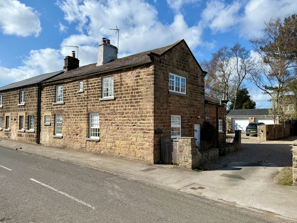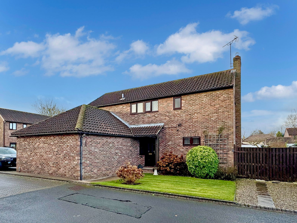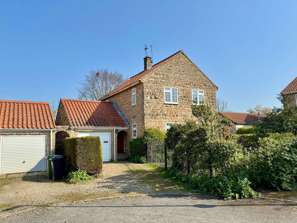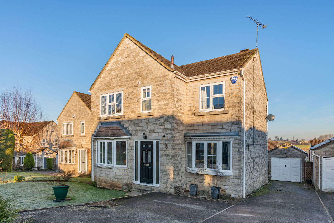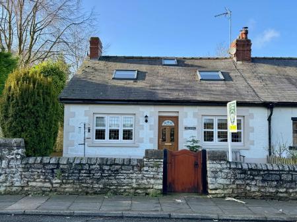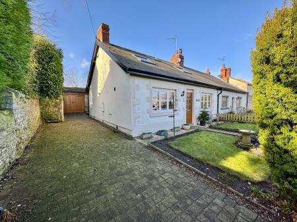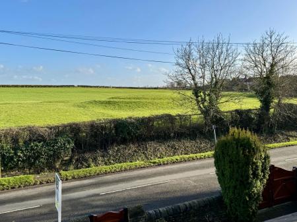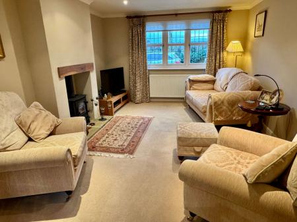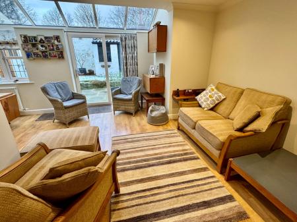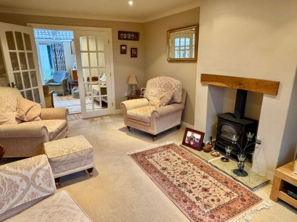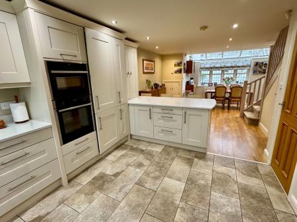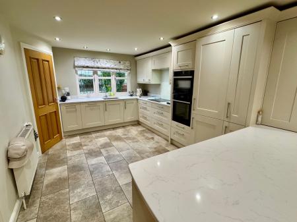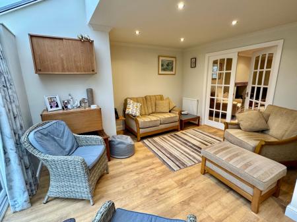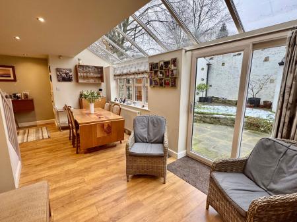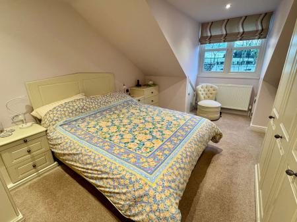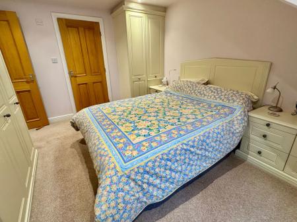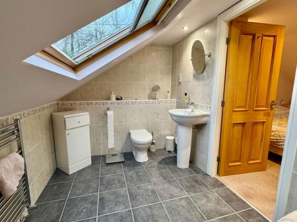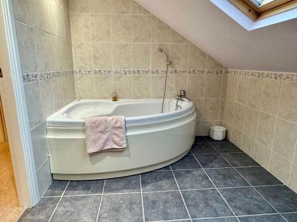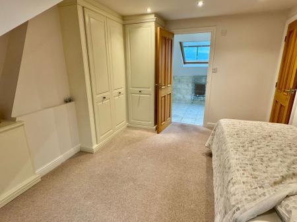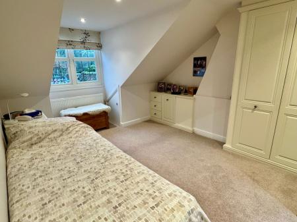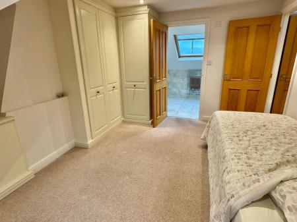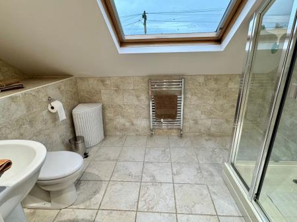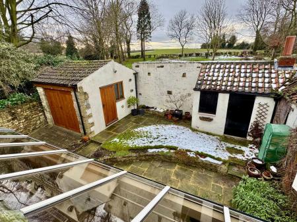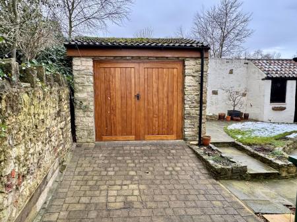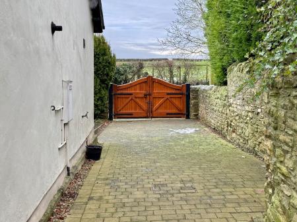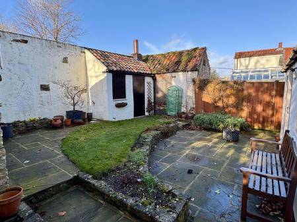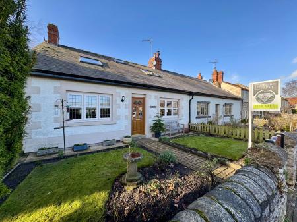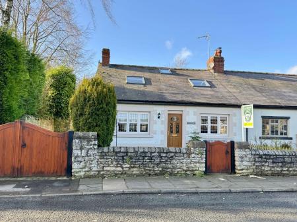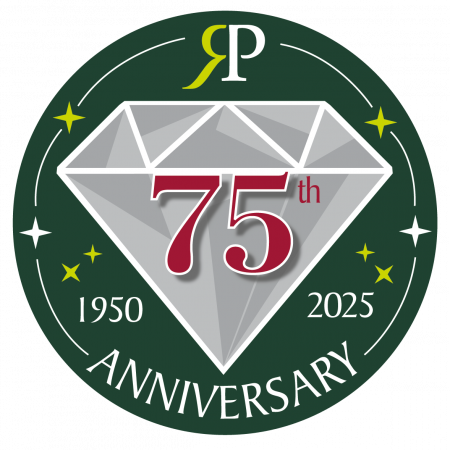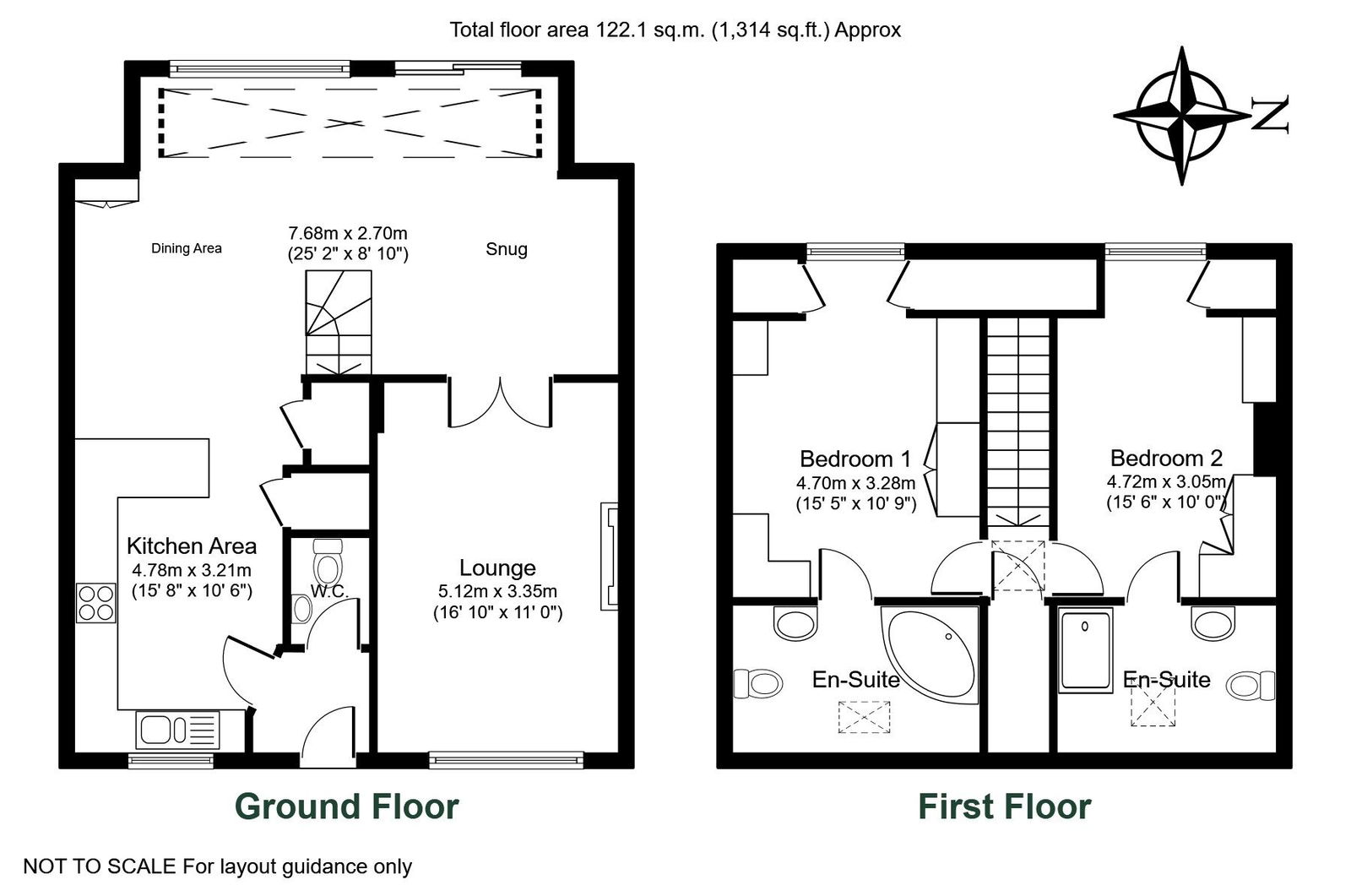- Tastefully decorated throughout
- Stunning open plan Kitchen Dining and Living area.
- Separate Sitting Room with wood burning stove
- Two double Bedrooms with fitted furniture
- Two fully tiled En suite bathrooms
- Gas central heating and Double glazed
- Gated Driveway,small Garage and Outhouse
- Viewing Recommended
2 Bedroom Terraced House for sale in Tadcaster
Viewings by appointment Saturday 25th January 2025
A beautifully presented, and deceptively spacious two bedroom, two bathroom end terrace cottage pleasantly located in this highly regarded conservation village. Available with no onward chain.
Property Description
Located in the heart of a charming conservation village, this beautifully presented and thoughtfully extended end-terrace cottage is now available with no onward chain. Modernised to a high standard, this deceptively spacious home spans two floors, benefiting from replacement double-glazed windows and gas-fired central heating throughout.
As you enter through the hallway, a tiled floor extends seamlessly into a convenient downstairs cloakroom WC and through into the kitchen, where there is to be found a blend of style and functionality. The ground floor unveils itself as the true heart of the home - an open-plan, L-shaped kitchen, living, and dining area bathed in natural light from windows to both the front and rear, as well as ceiling windows and a patio door that opens to the rear patio and garden.
The kitchen is a delight, fitted with a range of modern wall and base units, complemented by granite worktops and splashbacks. It houses an integrated double oven/microwave, induction hob, extractor hood, dishwasher, and a Hotpoint fridge and freezer. The addition of a pantry with shelving and plumbing for a washing machine ensures practicality, while the breakfast bar provides a casual dining spot.
The living area boasts a laminate floor and a staircase leading gracefully to the first floor. Another cosy sitting room leads off, perfect for unwinding by the warmth of a wood-burner effect gas fire.
On the first floor there are two double bedrooms, each offering fitted wardrobes and storage cupboards. Both bedrooms have their own en-suite facilities—one with a bathroom, the other with a shower room—ensuring privacy and convenience. Additionally, a useful box room offers ample storage space.
Throughout the property, oak internal doors and LED lighting add a touch of elegance and modernity.
Outside, the block-paved driveway with a gated entrance provides off-road parking and leads to a small, detached garage. The front hosts picturesque cottage gardens, while the enclosed, part-walled garden to the rear includes a practical outhouse for storage. Notably, the neighbouring property has access across the rear of the property.
Saxton is a quiet unspoilt rural village steeped in history and predominantly limestone built properties. It is situated approximately 3 miles east of the A1 and M1, 4 miles south of Tadcaster and a similar distance from the A64 Leeds to York road. Commuting is excellent with Leeds and York only some 20 minutes drive and Leeds/Bradford airport close by. Saxton is also approximately 11 miles from Wetherby.
The village has its own school, church and public house, village hall and children's play area. It is surrounded by rich undulating countryside laced with footpaths and bridleways. Lotherton Hall Park and Temple Newsam are also close by. Scarthingwell Golf Course is approximately 1 mile away. Tennis courts, an indoor swimming pool and access to many other clubs within easy reach.
Important Information
- This is a Freehold property.
- This Council Tax band for this property is: B
Property Ref: 845_1036066
Similar Properties
Wetherby, Barleyfields Road, LS22
3 Bedroom Semi-Detached House | £425,000
This popular "Matthews" style three bedroom semi-detached family home enjoys a superb position at the head of Barleyfiel...
Wetherby, Otterwood Bank, LS22
4 Bedroom Detached House | Guide Price £425,000
Presented to the market for the first time in 25 years, this four bedroom detached family home offers a rare opportunity...
Sicklinghall, Main Street, LS22
2 Bedroom Cottage | £425,000
A delightful two double bedroom period cottage located in the heart of this sought after North Yorkshire village. Whiteg...
Bickerton, Nr Wetherby, Chapel Close, LS22
4 Bedroom Detached House | £429,950
A four bedroom, two bathroom detached house occupying a quiet cul-de-sac position in this peaceful village northeast of...
3 Bedroom Detached House | £435,000
An extended 3 bedroom detached house providing scope for modernisation and further extension stpp, occupying a pleasant...
Lyndon Close, Bramham, Wetherby, LS23 6SR
4 Bedroom Detached House | £439,950
A tastefully decorated and well-presented four bedroom detached family home providing spacious accommodation with privat...
How much is your home worth?
Use our short form to request a valuation of your property.
Request a Valuation

