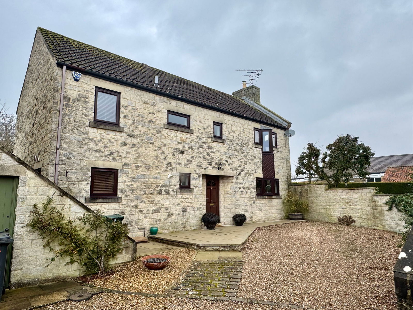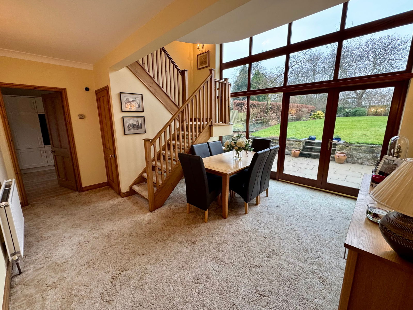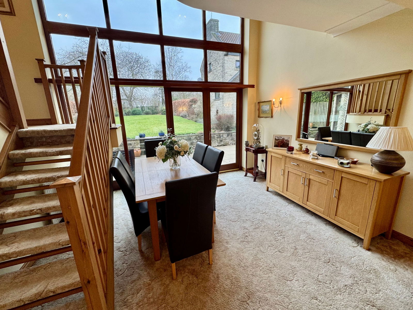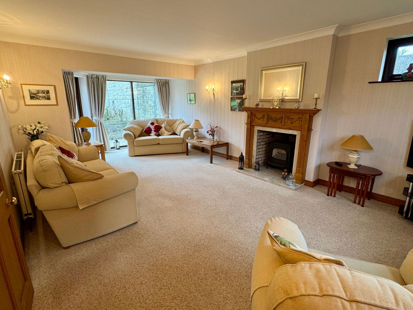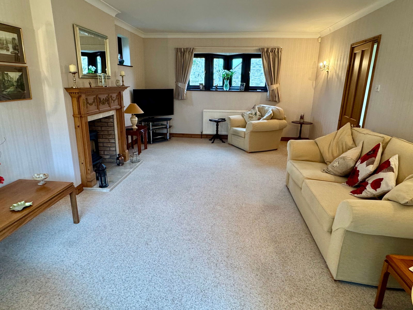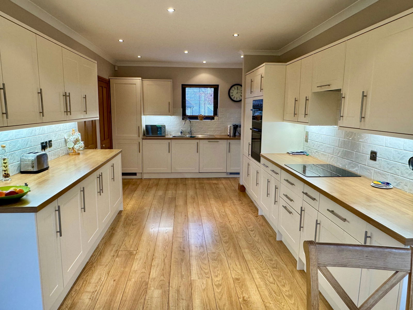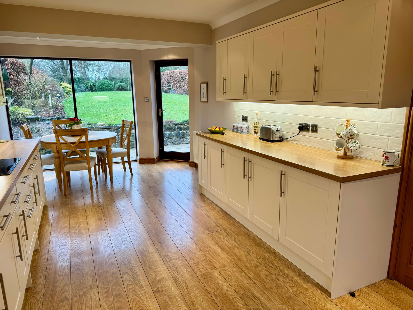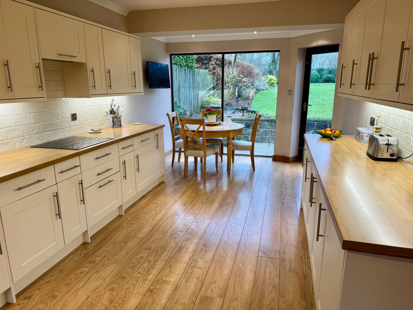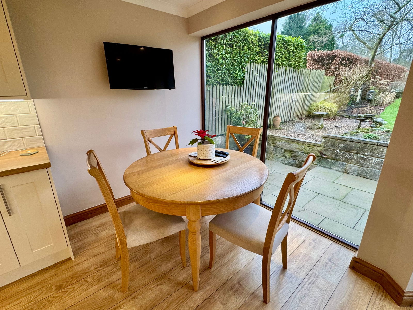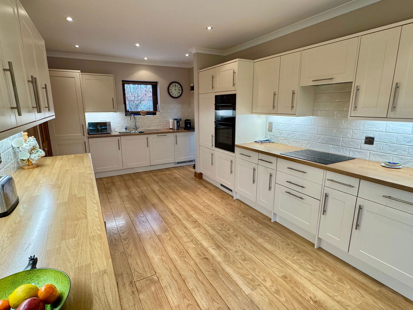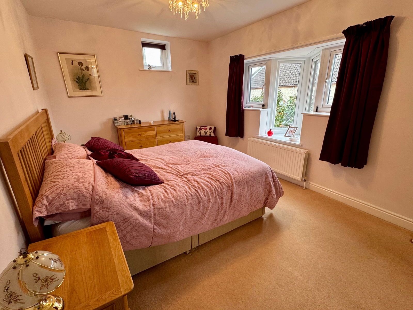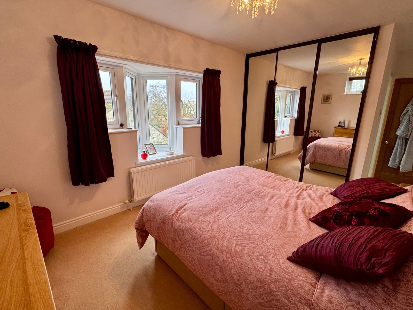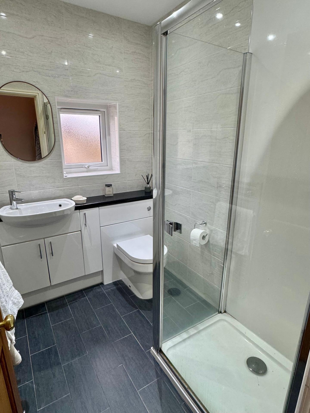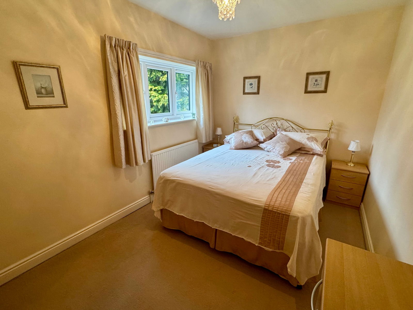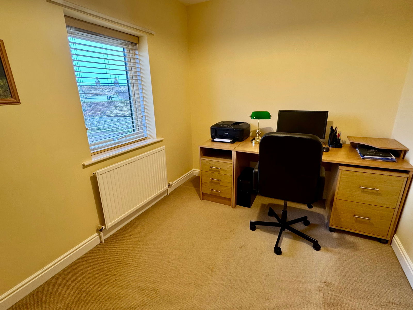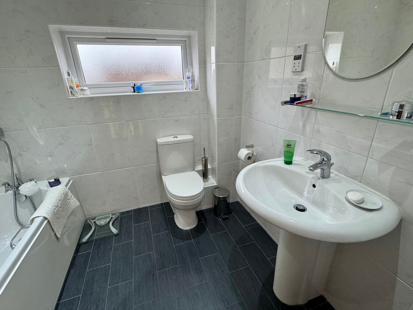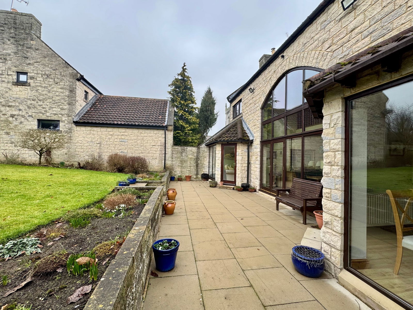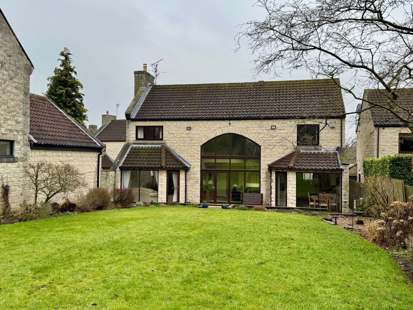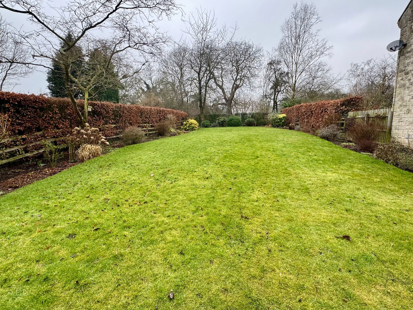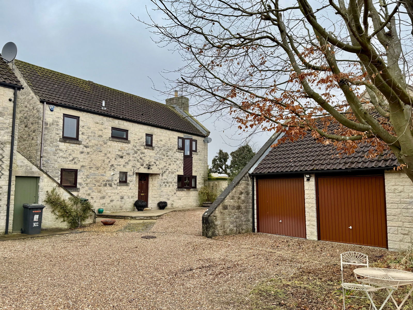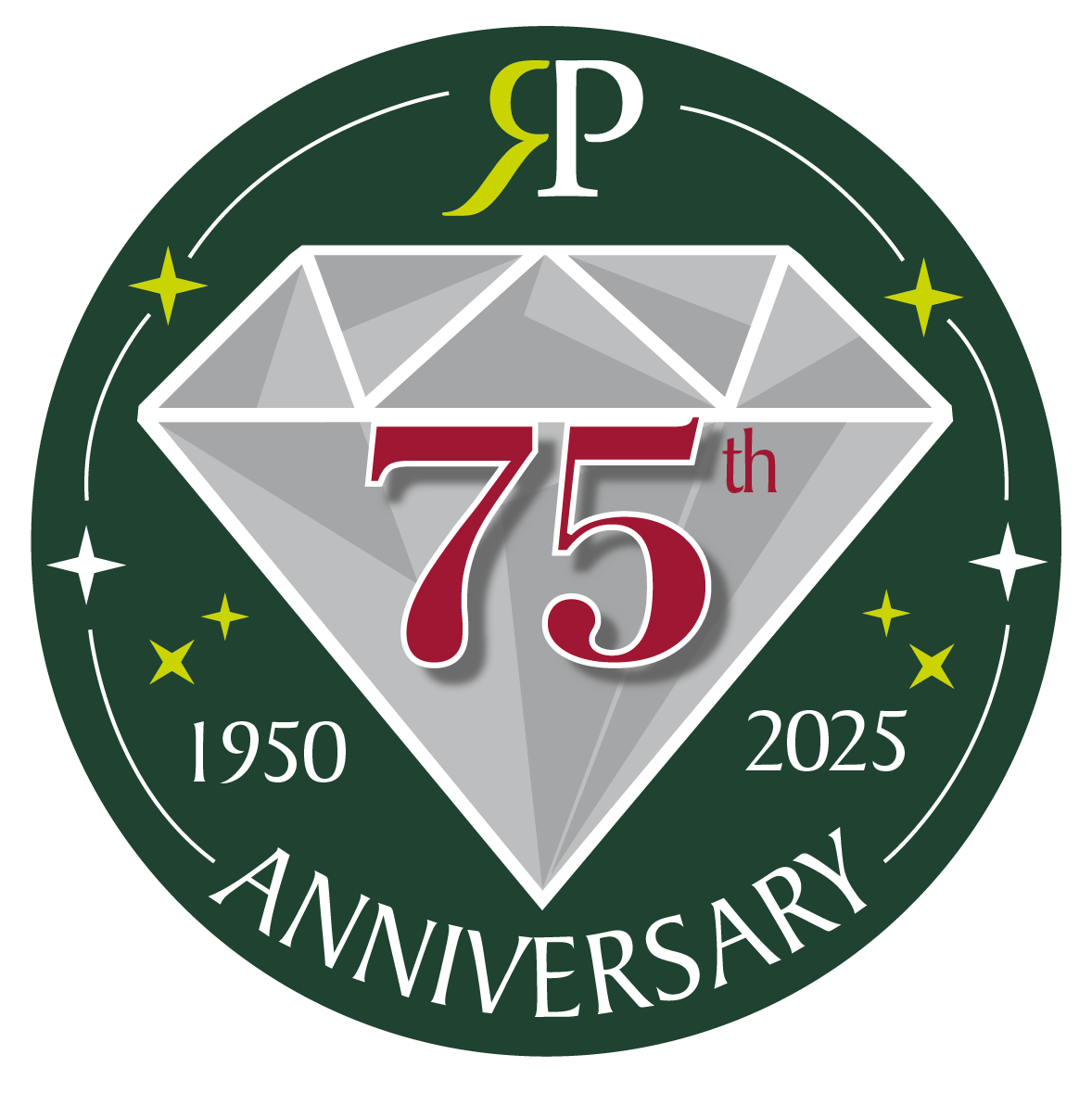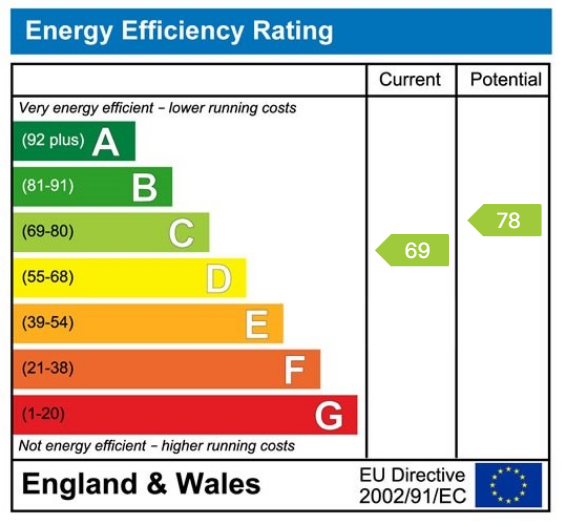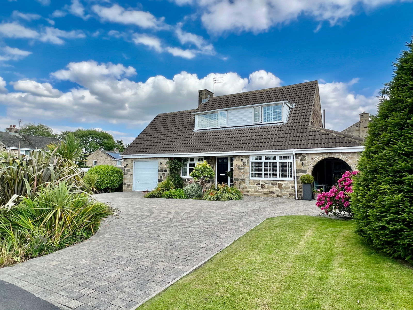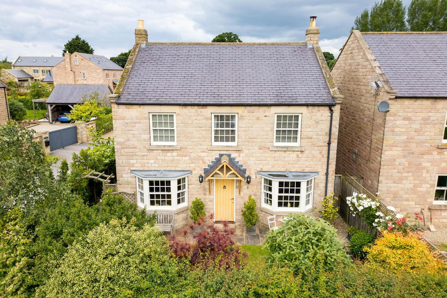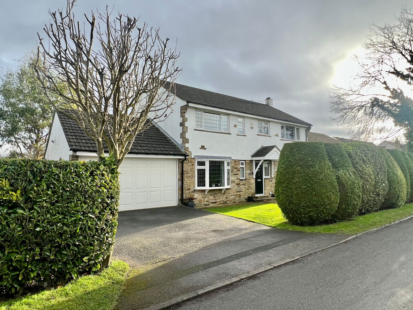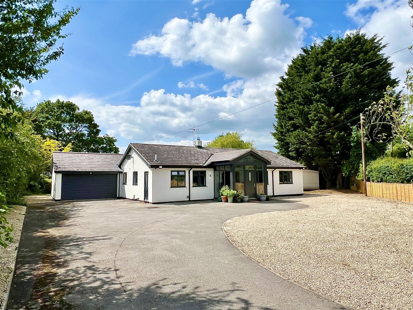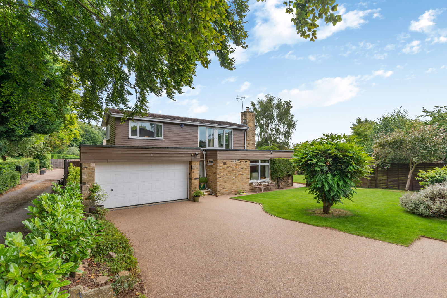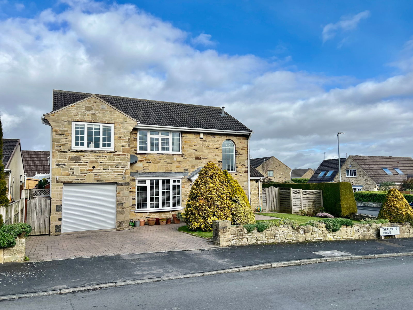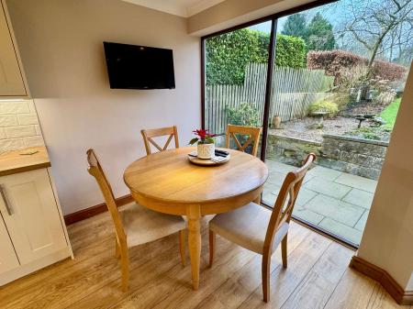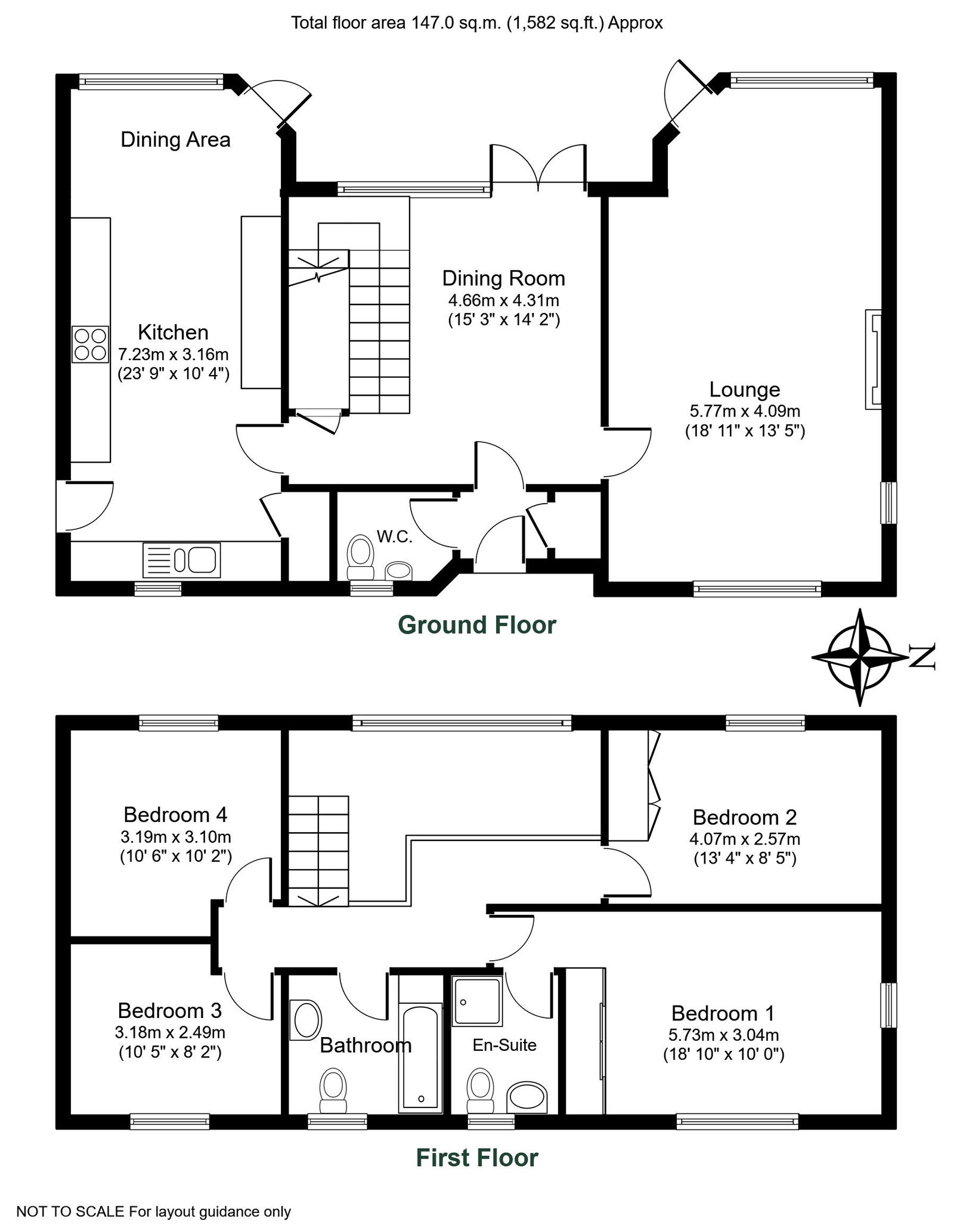- First time offered on the open market for over 36 years.
- Spacious Detached Family House
- Discrete private drive location
- Lounge and dining hall
- Extended Kitchen diner
- 4 double Bedrooms
- Bathroom and en suite shower
- Feature lawned gardens to rear.
4 Bedroom Detached House for sale in Tadcaster
A stunning 4 bedroom 2 bathroom stone built detached family house with 120ft rear garden, double garage and parking, discreetly positioned off the Main Street in the heart of this popular village.
Property Description
Nestled discreetly off the Main Street in the picturesque village of Saxton, this remarkable stone-built, four-bedroom detached house is on the market for the first time in over 36 years.
Ground Floor: Upon entering, you are greeted by a welcoming hallway with a convenient downstairs toilet and separate cloaks cupboard. An inner door leads to a bright dining hall with a large picture window, offering a charming view of the rear garden. The return staircase ascends to a gallery landing and first-floor accommodation. The spacious lounge features a picture window and French doors that open onto the rear garden. An attractive fireplace with a gas, coal effect stove adds warmth and character. The extended breakfast kitchen boasts a full-height picture window and French doors to the rear garden. It is well-fitted with wall and base units, worktops, and tiled surrounds. Integrated appliances include a double oven, an induction hob with a hood above, a fridge, a freezer, a washing machine, a tumble dryer and a dishwasher. The boiler cupboard houses the gas-fired central heating boiler.
First Floor: An open-tread, turn staircase leads to the first-floor gallery landing. The principal bedroom offers a dual aspect and fitted wardrobes with mirrored doors. The fully tiled en suite shower room complements the principal bedroom. Three further double bedrooms complete the first-floor accommodation, with the fourth bedroom currently used as a study. The house bathroom, with tiled walls and floor, features a white three-piece suite.
Outside: The property includes a double garage with twin up-and-over doors, light, power, and useful eaves storage. Additional gravel driveway parking is available at the front. A highlight of this property is the generous garden to the rear, extending over 120 feet in depth. The private garden is primarily laid to lawn, with well-stocked borders of bushes and shrubs, and a tree-lined open countryside backdrop. A full-width flood lit west facing patio area is perfect for outdoor entertaining and alfresco dining.
SAXTON is a quiet unspoilt rural village steeped in history and predominantly limestone built properties. It is situated approximately 3 miles east of the A1 and M1, 4 miles south of Tadcaster and a similar distance from the A64 Leeds to York road. Commuting is excellent with Leeds and York only some 20 minutes drive and Leeds/Bradford airport close by. Five train stations within 5 miles, the main one being Garforth with regular fast services to Leeds and York and from there to all parts of the country. Saxton is also approximately 11 miles from Wetherby.
The village has its own excellent primary school, church and public house, cricket club, an active village hall and children's play area. It is surrounded by rich undulating countryside laced with footpaths and bridleways. Lotherton Hall Park is close by. Scarthingwell Golf Course is approximately 1 mile away. Tennis courts, an indoor swimming pool and access to many other clubs within easy reach.
Important Information
- This is a Freehold property.
- This Council Tax band for this property is: F
Property Ref: 845_1059131
Similar Properties
Shadwell, Ash Hill Gardens, LS17
4 Bedroom Detached House | £695,000
Enjoying a choice corner plot, this beautifully presented and extended four bedroomed detached family home reveals light...
Little Ribston, Wetherby Road, Wetherby, LS22
4 Bedroom Detached House | £679,950
"Pippin House" is an exceptionally well built natural stone four bedroom detached family home of generous proportion and...
Boston Spa, St. Johns View, Wetherby, LS23
4 Bedroom Detached House | £675,000
This spacious and beautifully presented four bedroom detached family home reveals generous living accommodation and enjo...
Blind Lane, Tockwith, York, YO26 7QJ
3 Bedroom Bungalow | £699,995
An impressive three bedroom detached bungalow, comprehensively modernised and extended by the current owners set amidst...
3 Bedroom Detached House | £700,000
A generously proportioned three bedroom family home featuring a unique design and attractive architecture, nestled withi...
Wetherby, Thirlmere Drive, LS22
4 Bedroom Detached House | £725,000
This beautifully presented and tastefully decorated four bedroom detached family home has been significantly extended an...
How much is your home worth?
Use our short form to request a valuation of your property.
Request a Valuation


