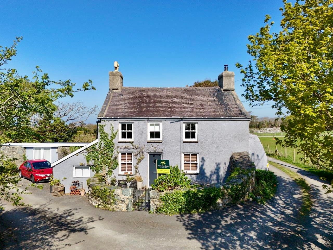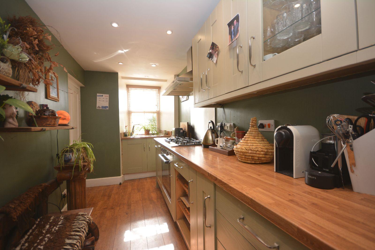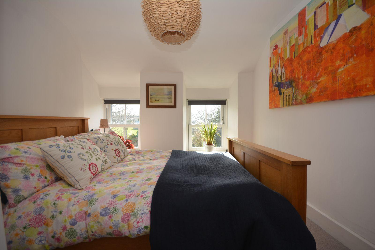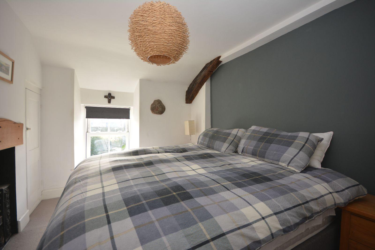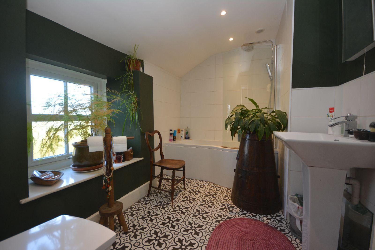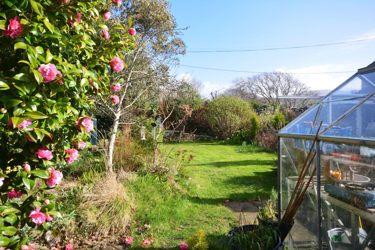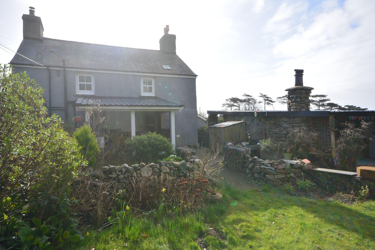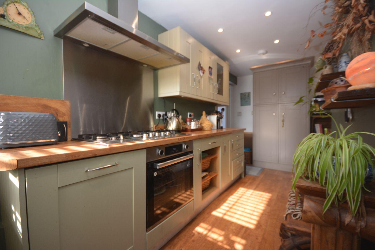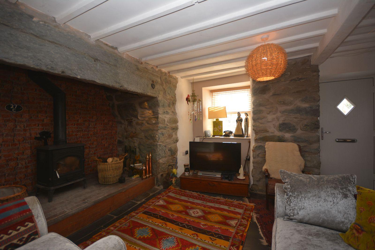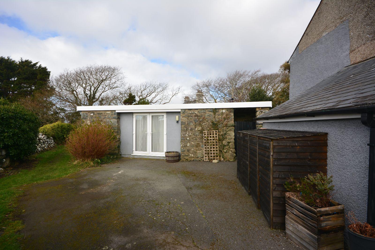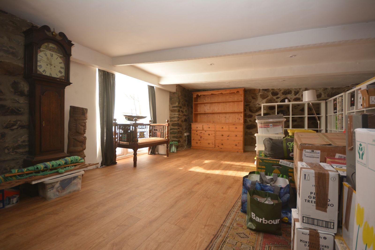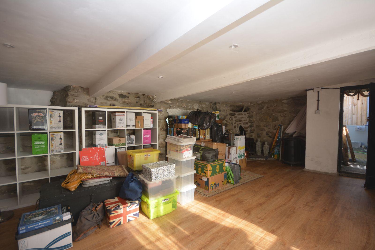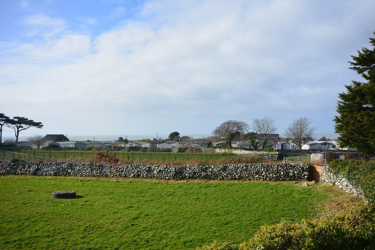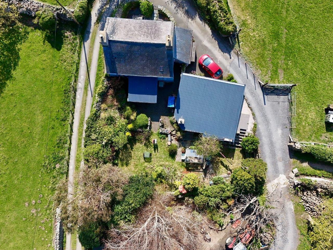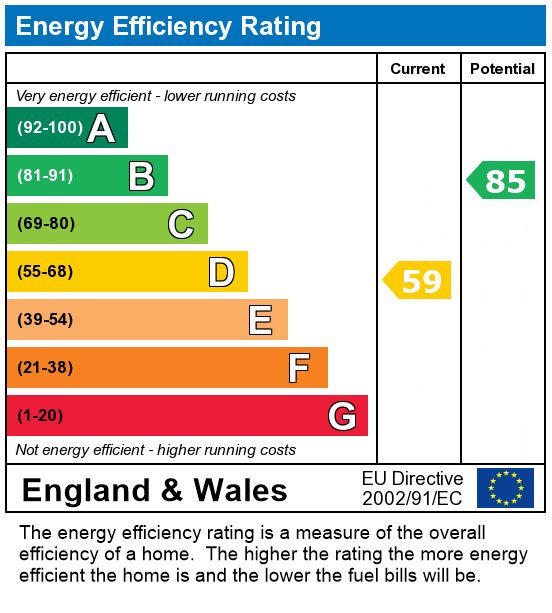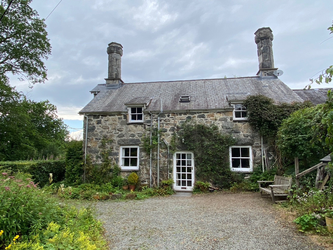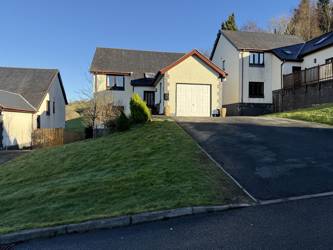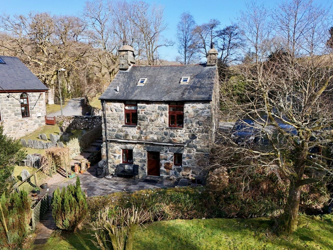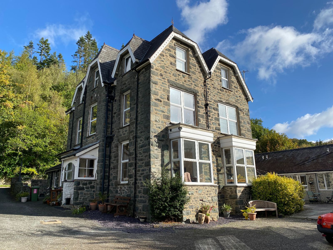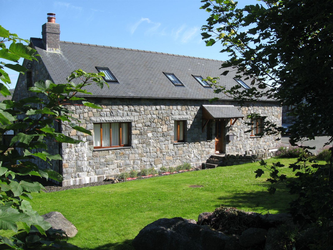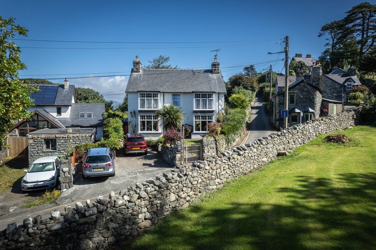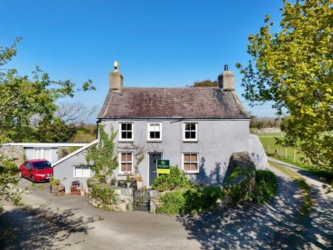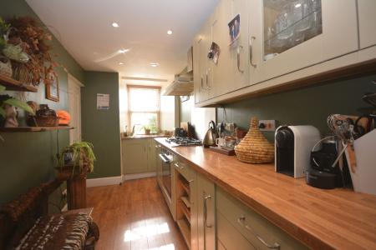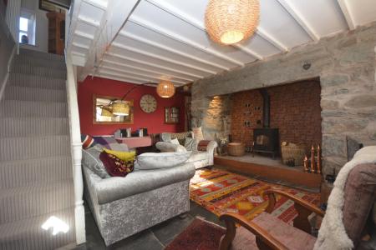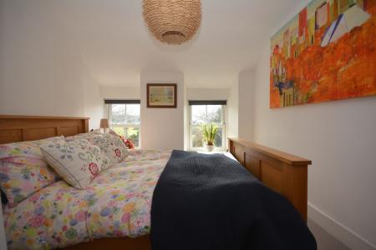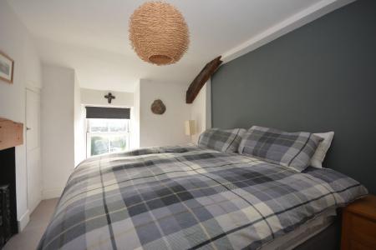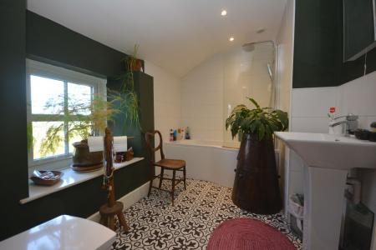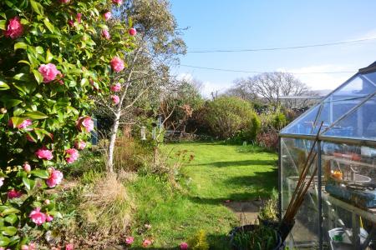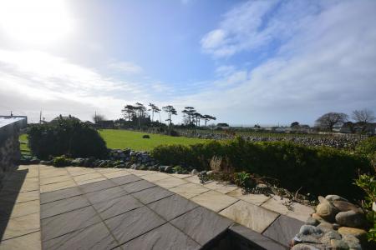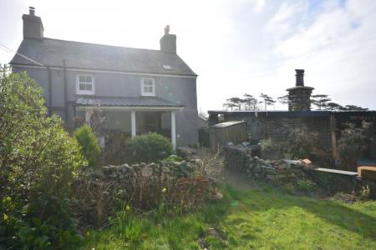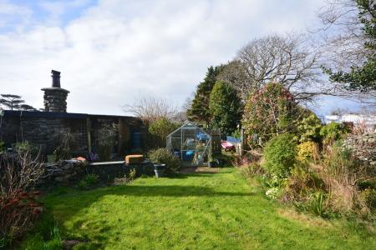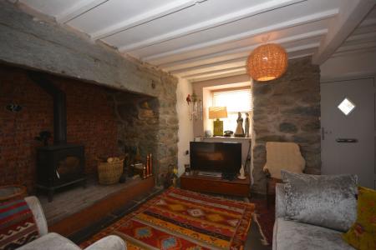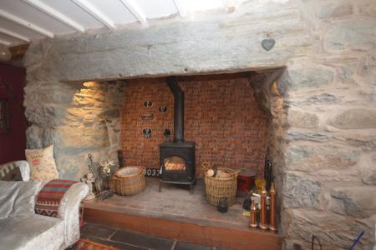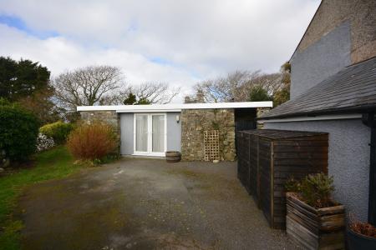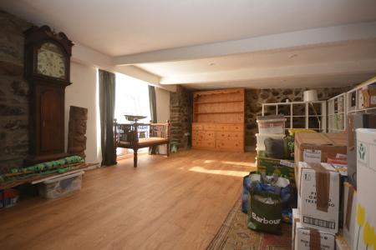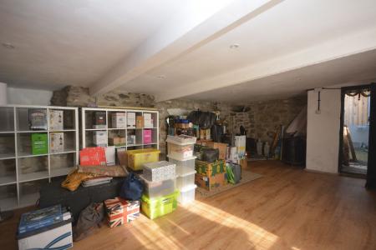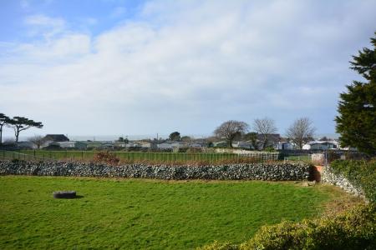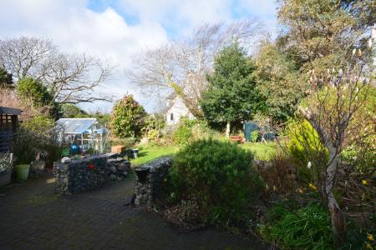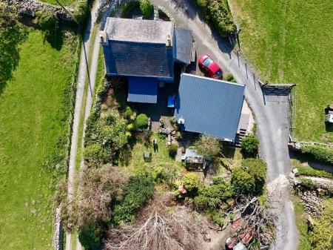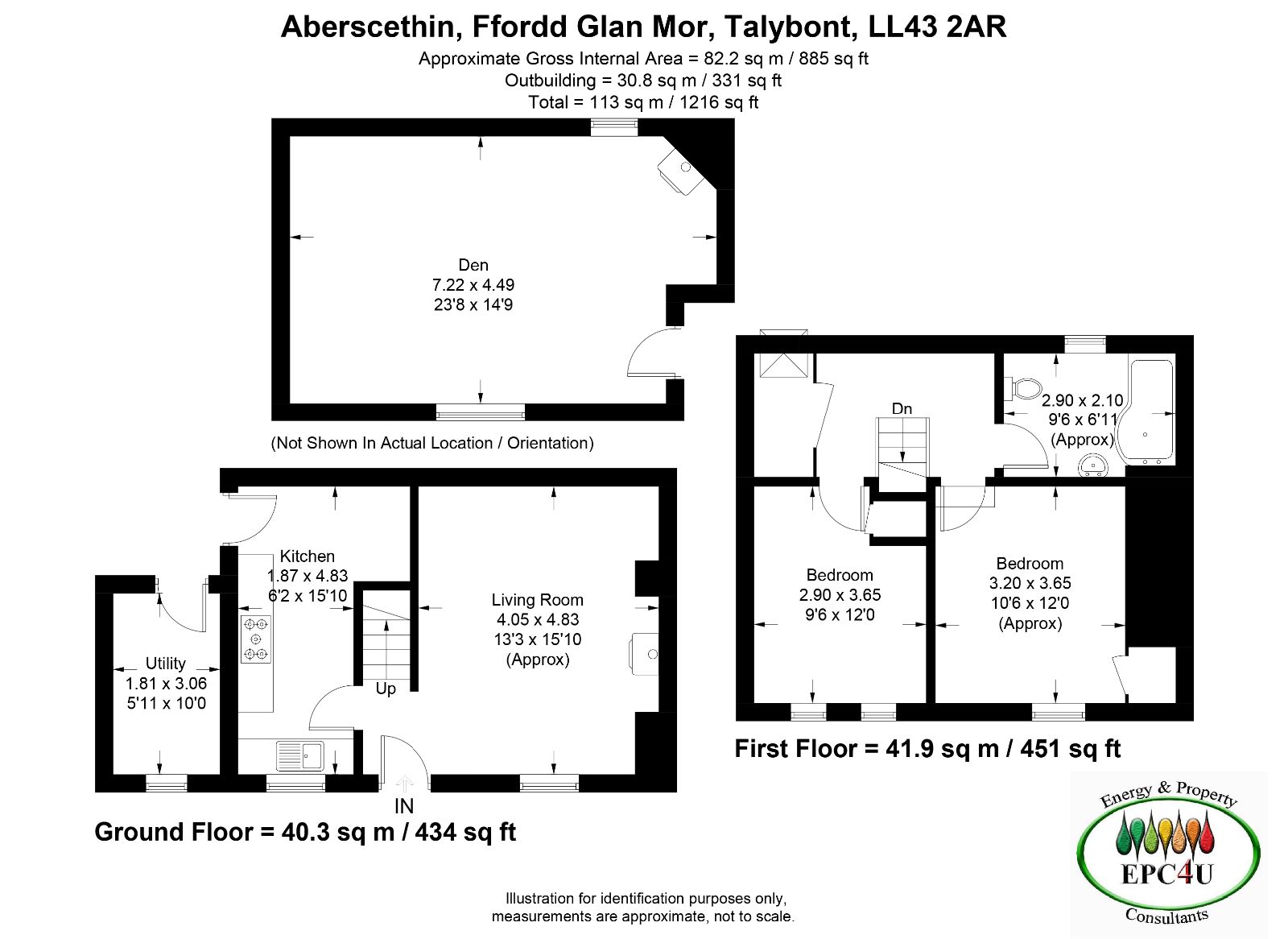- Detached character property
- 2 Bedroom cottage
- In quiet location
- Beautifully presesnted
- Raised patio area with sea views
- Current EPC Rating D
2 Bedroom Detached House for sale in Talybont
Aberscethin is a beautifully presented two bedroom characterful cottage, of standard construction under a slated roof. Standing within its own generous plot and away from the main road, the property has the benefits of its own driveway and positioned within gardens to the side and rear.
Having recently been fully refurbished and renovated to a high standard, the works have included uncovering period features such as the striking inglenook fireplace, slate flagstone flooring and the original fireplace in the bedroom.
Further works include a full re-wire, replacement windows which include UPVC sash style, new kitchen, bathroom (including relocating it) and d?cor throughout.
Externally there is a vibrant garden space which compliments this beautiful home. With mature shrubs and trees, the garden is a haven for wildlife and anyone who has a keen interest in gardening, there is ample opportunity to enjoy its splendor. Those who wish to relax or entertain, are able to do so on the raised patio area and enjoy the sublime sea views or enjoy the various seating areas within this haven of tranquillity.
The former double garage has been renovated with double patio doors and has a wood burner installed allowing ample opportunity to utilise the garage in a variety of ways: home office, summer house or play room.
A driveway offers off road parking (24 hours access is required to the neighbouring field)
Aberscethin is a charming country cottage which must be seen!
Council Tax Band: D £1993.12
Tenure: Freehold
Front door into
Living Room w: 4.79m x l: 5.27m (w: 15' 9" x l: 17' 3")
Open plan, exposed beams, door to front, window to front, inglenook fireplace, stone lintel, stone surround, multi fuel burner on brick hearth, open staircase with understairs storage, 2x radiators, slate floor.
Kitchen w: 5.07m x l: 2.57m (w: 16' 8" x l: 8' 5")
Galley kitchen, window to front with stainless steel sink and drainer underneath, door to side, 5x wall units, 6x base units under wood effect work tops, wooden splashbacks, integral dishwasher, space for fridge freezer, 6 burner hob with electric oven below and extractor above, double larder storage unit, 1x verticle radiator, floating shelves, wooden floor.
Stairs up to:
Landing w: 2.29m x l: 2.15m (w: 7' 6" x l: 7' 1")
Exposed beams, access to loft, radiator, carpet.
Bedroom 1 w: 2.57m x l: 3.58m (w: 8' 5" x l: 11' 9")
Window to front, exposed beams, original cast iron feature fireplace with oak lintel, built -n wardrobe, radiator, carpet.
Bathroom w: 3.14m x l: 2m (w: 10' 4" x l: 6' 7")
Window to rear, p-shaped bath with mains shower above, wash hand basin, W.C., partly tiled walls, radiator, tile flooring.
Walk in Wardrobe w: 1.5m x l: 1.9m (w: 4' 11" x l: 6' 3")
Velux to side, radiator, carpet.
Bedroom 2 w: 2.72m x l: 3.84m (w: 8' 11" x l: 12' 7")
2x Windows to front, high storage cupboard, radiator, carpet.
Garage w: 7.07m x l: 4.61m (w: 23' 2" x l: 15' 1")
Converted to large room, patio doors to front, window to rear, exposed stone walls, wood burner on slate hearth, wooden flooring.
Outside
Stone built utility area (1.74m x 3.55m), window to front, exposed stone walls, concrete flooring, electric supply and plumbing.
Rear garden: covered patio area overlooking garden, stone shed (3.41m x 1.48), lawn area, exposed stone walls, mature shrubs and trees, paved area, greenhouse, oil tank, secret garden with raised patio area, stone wall boundaries, 2x apple trees.
Front courtyard: gated slate seating area.
Services
Central heating.
Off road parking.
Mobile and broadband services available. Please check https://checker.ofcom.org.uk/ for further details
Important Information
- This is a Freehold property.
Property Ref: 748451_RS2868
Similar Properties
Bryncoedifor Cottage, Bryncoedifor, Rhydymain, Dolgellau, LL40 2AN
3 Bedroom Detached House | £375,000
Bryncoedifor Cottage is a detached 3 bedrooms property of stone construction under a slated roof. Formerly part of the N...
7 Cae'r Dderwen, Dolgellau LL0 1GE
4 Bedroom Detached House | Offers in region of £360,000
7 Cae'r Dderwen is a substantial detached property of rendered brick and block construction under a slated roof. Located...
Siloh Cottage, Bryn Coed Ifor, Rhydymain, Dolgellau LL40 2AN
2 Bedroom Detached House | Offers in region of £350,000
Siloh Cottage is a detached two bedroom property of stone construction under a slated roof. Positioned in a semi rural l...
Trem Hyfryd, Barmouth Road, Dolgellau, LL40 2SP
7 Bedroom Detached House | Offers in region of £385,000
Trem Hyfryd is a large, striking property of traditional stone construction under a slated roof. Standing within close p...
Ty Rhufeinig, Brithdir, Dolgellau, LL40 2RS
4 Bedroom Detached House | Offers in region of £425,000
Ty Rhufeinig, Brithdir is a beautifully presented 4-bedroom detached home, built in 2006 with stone elevations and Ffest...
Bryn Gwilym, Llwyngwril LL37 2UZ
4 Bedroom Detached House | Offers in region of £425,000
**VIEWING BY APPOINTMENT ONLY**Bryn Gwilym is a substantial detached 4 bed property of traditional construction under a...

Walter Lloyd Jones & Co (Dolgellau)
Bridge Street, Dolgellau, Gwynedd, LL40 1AS
How much is your home worth?
Use our short form to request a valuation of your property.
Request a Valuation
