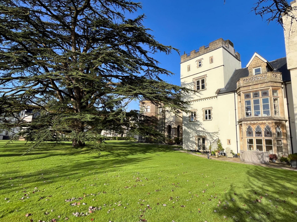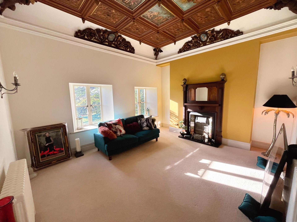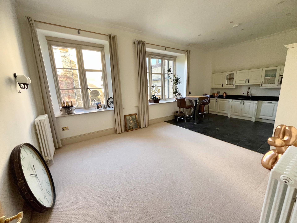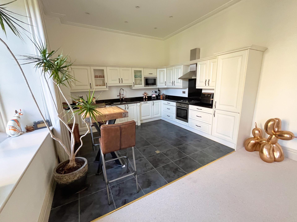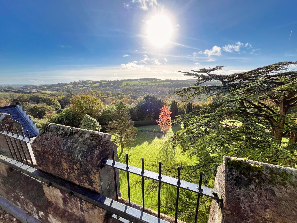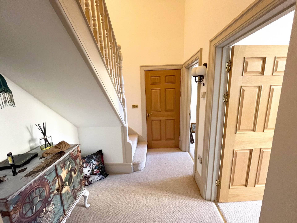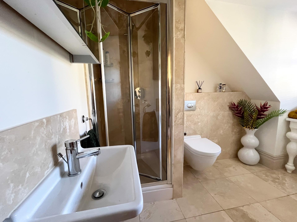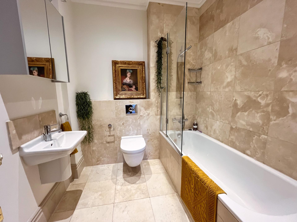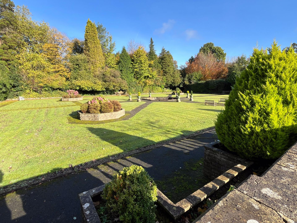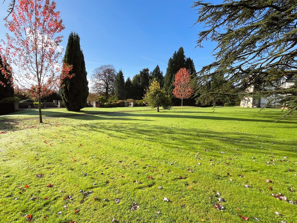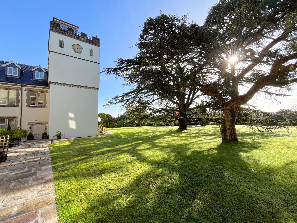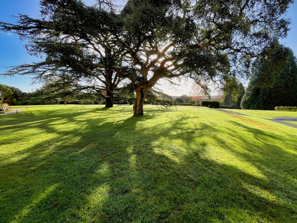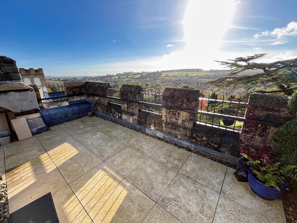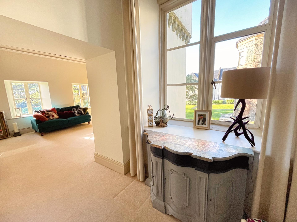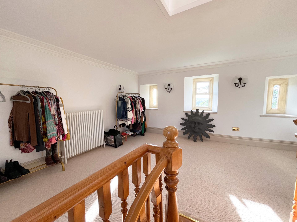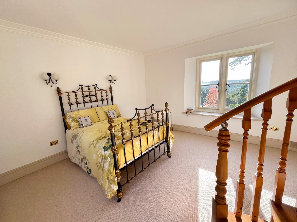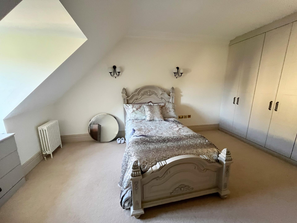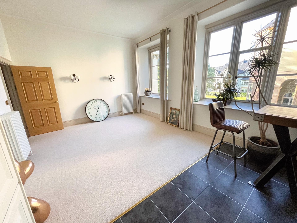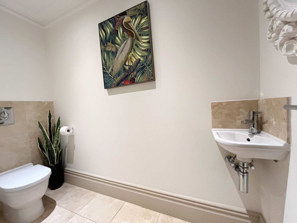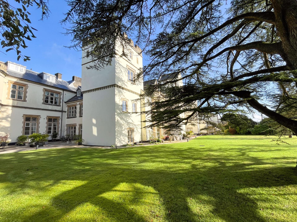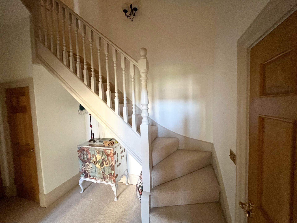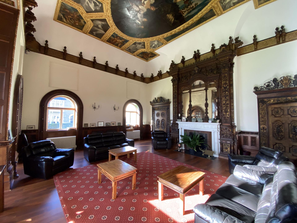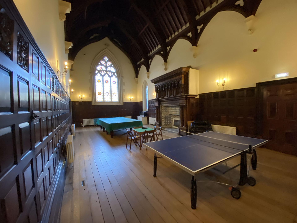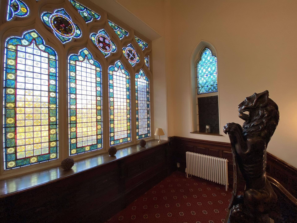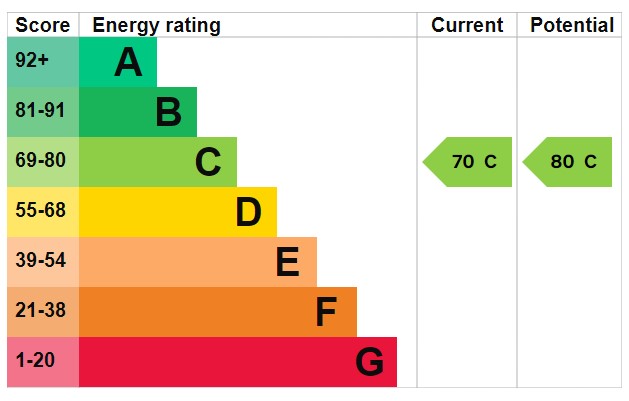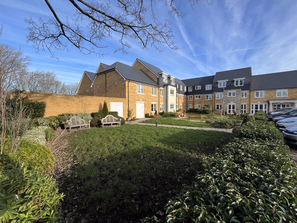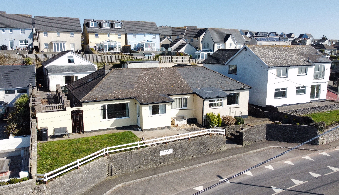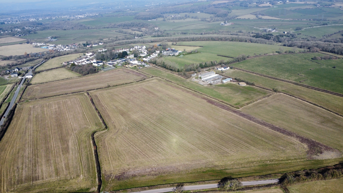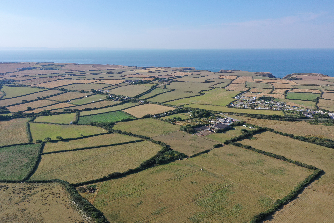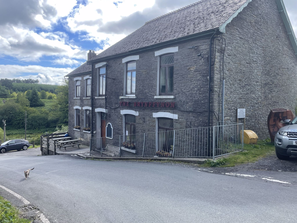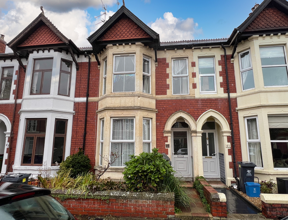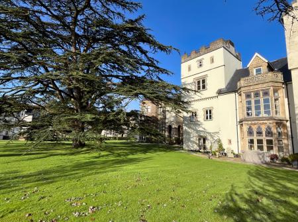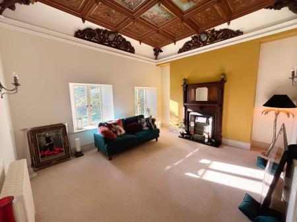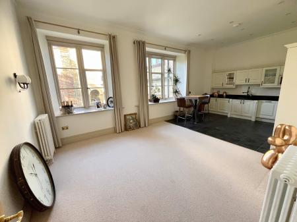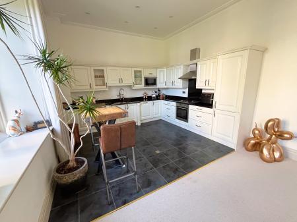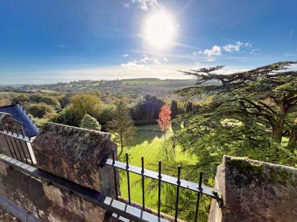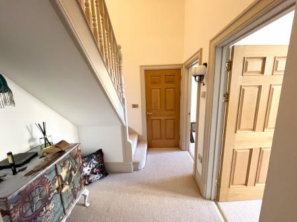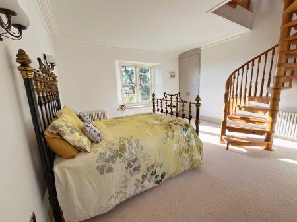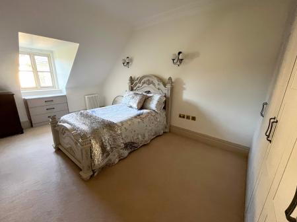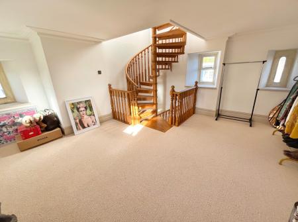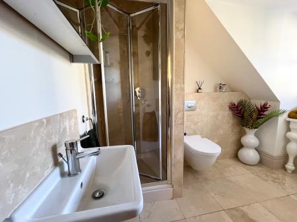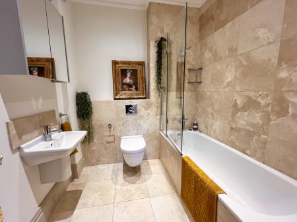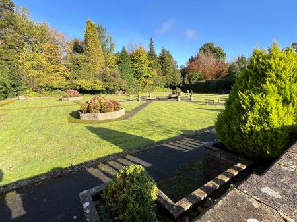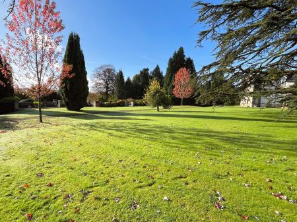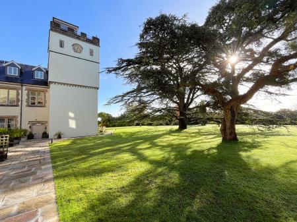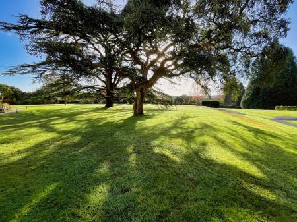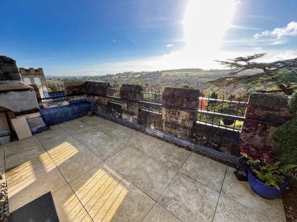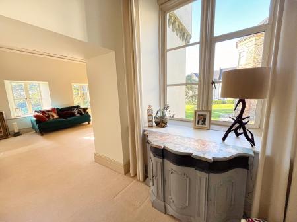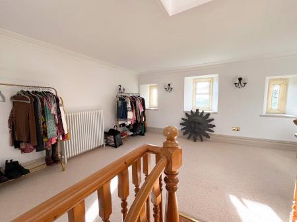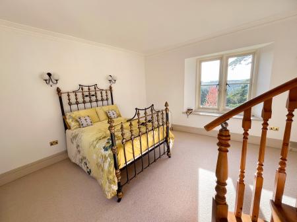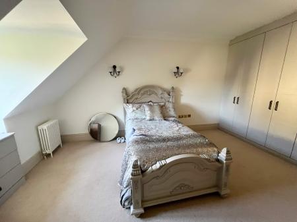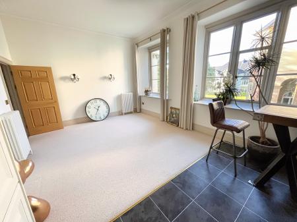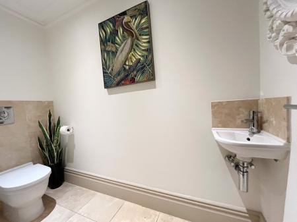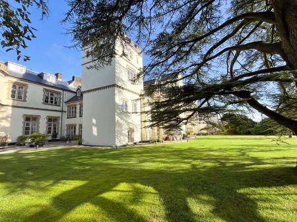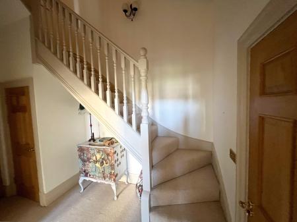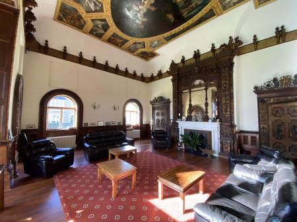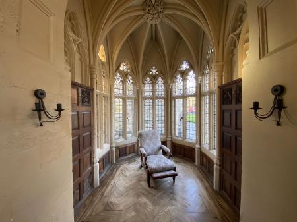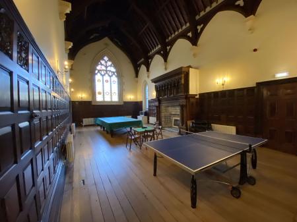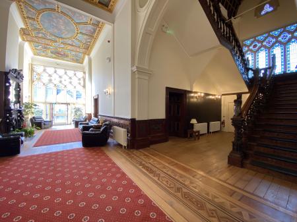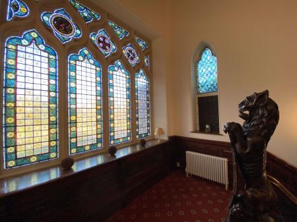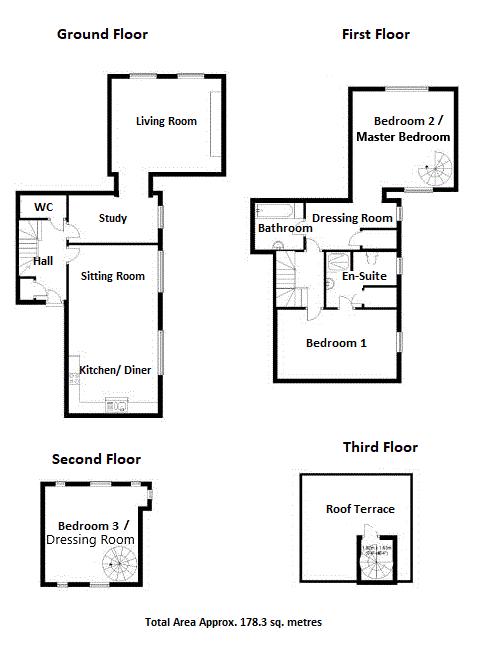- No Ongoing Chain. Exceptional 3 double bedroomed apartment in a beautiful Grade II listed Manor House.
- Grand communal hallway with stairs and lift to first floor, hallway, cloakroom, study room leading to main living room with timber panelled, hand-painted ceiling, large open plan sitting room and...
- Landing, Double bedroom with en-suite, master bedroom with dressing room and en-suite.
- Staircase to third double bedroom with staircase to roof terrace garden with magnificent views.
- Recently fitted, fitted wardrobes and plantation shutters.
- 2 parking spaces and access to communal drawing room, games room and extensive mature gardens.
- Close to the nearby village of Pontyclun and amenities including the train station.
3 Bedroom Apartment for sale in Talygarn
Unique apartment within a Grade II listed Manor House, built in the early 1800's, set over 3 floors with a roof terrace, enjoying extensive views over The Vale of Glamorgan countryside.
Grand communal entrance hallway with stairs and lift from ground floor to first floor.
Oak entrance door to HALLWAY (11'9" x 6'4") fitted carpet and traditional spindle staircase to first floor, useful coat cupboard and door to CLOAKROOM (8' x 3'5") white low level WC and corner wash hand basin, travertine tiled floor and recess lighting. STUDY (13'3" x 7'10") fitted carpet, double glazed metal casement windows to gardens, leading to LIVING ROOM (14' x 16'2" max) high corniced ceiling with a beautiful hand painted timber panelled ceiling displaying the four seasons, fire place with carved stone surround, double glazed casement windows overlooking gardens. Open plan kitchen/diner and sitting room (24'4" x 13'2" overall) SITTING ROOM (13'2" x 13'4") fitted carpet and double glazed window to gardens open plan to KITCHEN/DINER (11'1" x 13'2") extensive range of white panelled base and wall cupboards with glazed display cabinets, granite work tops with inset one and a half bowl sink, integrated single oven, gas hob, extractor, fridge, freezer and dishwasher, double glazed casement window to gardens.
Staircase rises to LANDING with doors to BEDROOM ONE (18'9" x 10'3") fitted carpet, part pitched ceiling and double glazed window with plantation shutts, recently fitted high quality fitted wardrobes. Door to EN-SUITE SHOWER ROOM (8'2" x 9'2") travertine tiled floor, walls and shower area, modern white suite including close coupled WC, wash hand basin with tiled splash back, shower cubicle with main shower attachment glazed entry door, double glazed window with planation shutters and chrome heated towel rail. Door to boiler cupboard containing 'Vaillant' mains gas central heating boiler. Door from landing to DRESSING ROOM (13' x 7') fitted carpet, airing cupboard with pressurised hot water tank, double glazed window with plantation shutters and door to EN-SUITE BATHROOM (6'5" x 6'10") panelled bath with mains shower and glazed shower screen over, WC and wash hand basin with tiled splashback, part tiled travertine walls and floor, chrome heated towel rail. BEDROOM TWO/ MASTER BEDROOM (14'6" x 14'9" max) a delightful room, double glazed casement windows with fitted planation shutters to two elevations, beautiful views and excellent natural light, fitted wardrobes. Spindled staircase rising to BEDROOM THREE/ DRESSING ROOM (15'2" x 16'2") large twin or double room, fitted carpet, metal casement and stone mullioned windows to three elevations and timber spiral staircase rising to a breathtaking ROOF TERRACE, tiled floor, castellated stone detail with wrought iron panels framing the magnificent panoramic views.
Outside the property stands in beautifully tended mature gardens and grounds, in all extending to some 55 acres or thereabouts. There are two dedicated parking spaces adjacent to the main entrance.
Important Information
- This is a Leasehold property.
Property Ref: EAXML13503_12533707
Similar Properties
12 De Clare Lodge, Cowbridge, The Vale of Glamorgan CF71 7FR
1 Bedroom Ground Floor Apartment | Asking Price £395,000
A purpose-built, one bedroom ground floor apartment benefiting from a private patio to the rear. Situated within the hig...
63 Main Road, Ogmore-By-Sea, The Vale of Glamorgan CF32 0PL
3 Bedroom Bungalow | Asking Price £395,000
A three double bedroom semi-detached bungalow sat in an elevated position with stunning panoramic coastal views from the...
Approximately 27.91 acres of land Formerly part of The Haywain St. Mary Church CF71 7LT
Not Specified | Sale by Tender £390,000
The property comprises approximately 27.91 acres (11.29 hectares) of land as outlined in red on the site plan. The land...
Approximately 15.48 Acres and Stables, Pilton Moor Stables, Pitton Cross, Rhossili SA3 1PH
Not Specified | Guide Price £399,000
Pilton Moor Stables offers a unique opportunity to purchase a fantastic property offering beautiful views and situated o...
Brynffynnon Hotel, Ynysybwl, Pontypridd CF37 3PH
4 Bedroom Not Specified | Asking Price £399,000
The Brynffynon Hotel is an attractive two storey detached property of stone construction with a pitched slated roof. Th...
49 Deri Road, Penylan, Cardiff CF23 5AH
3 Bedroom House | Asking Price £399,000
A traditional bay-front, three double bedroom, mid-terraced family home situated in a desirable location within walking...
How much is your home worth?
Use our short form to request a valuation of your property.
Request a Valuation

