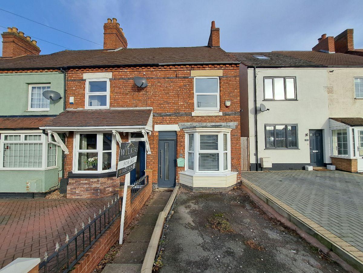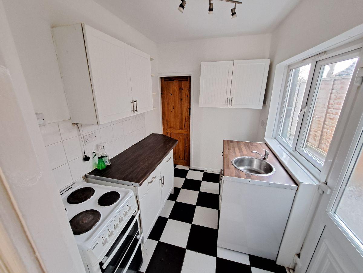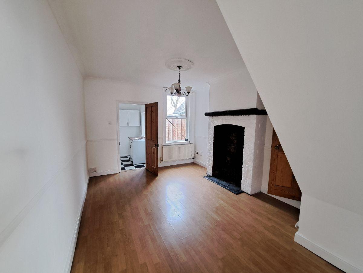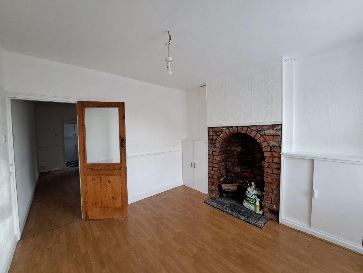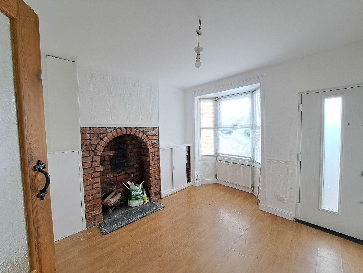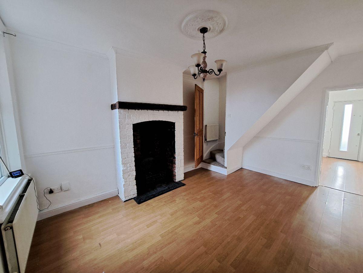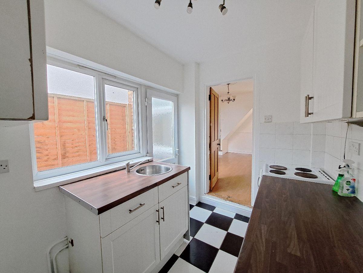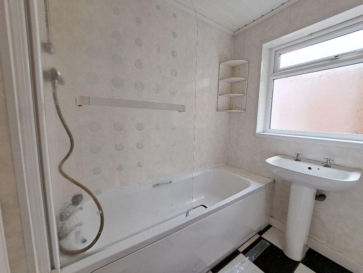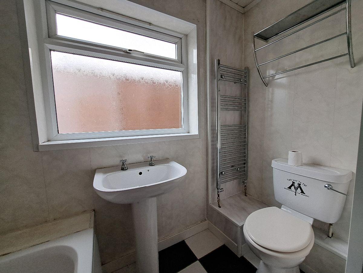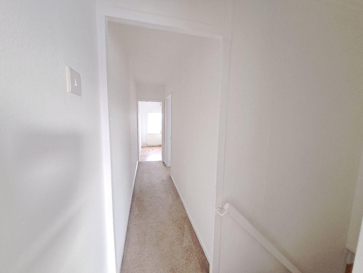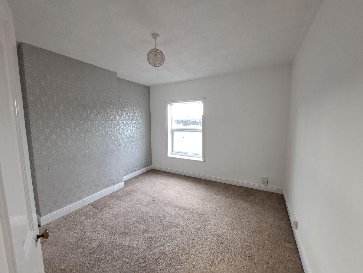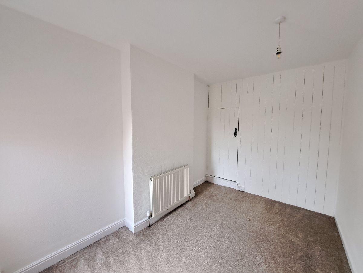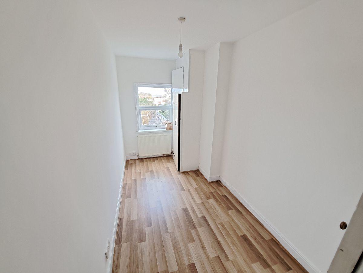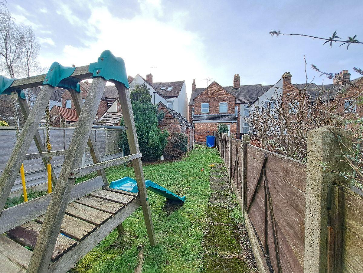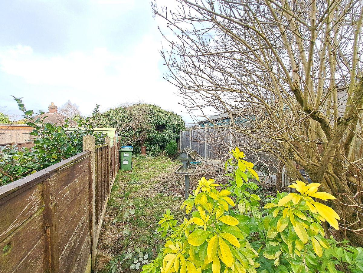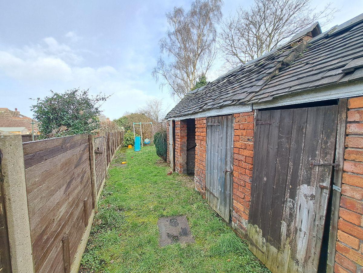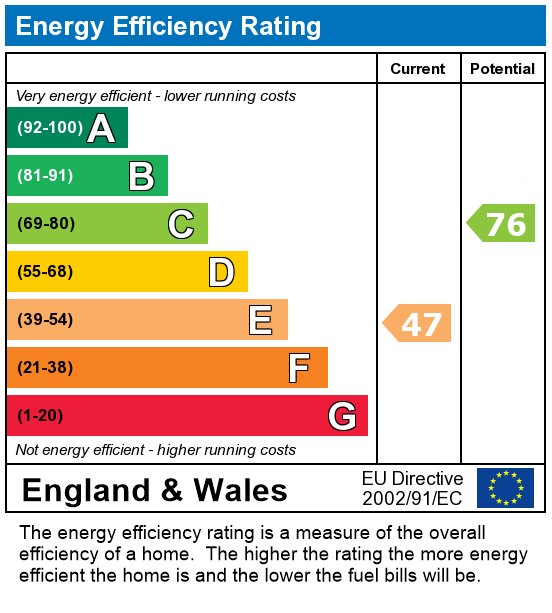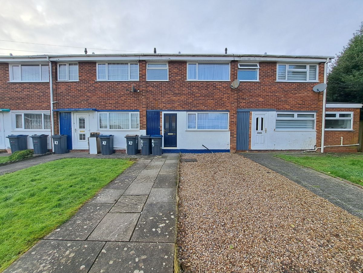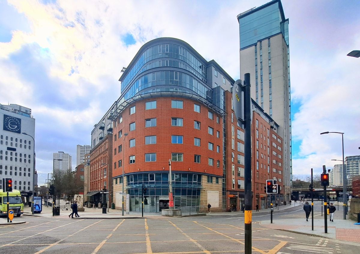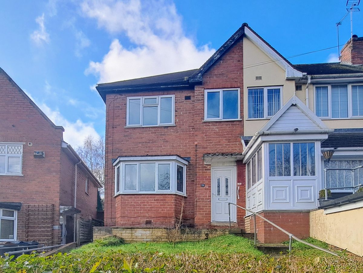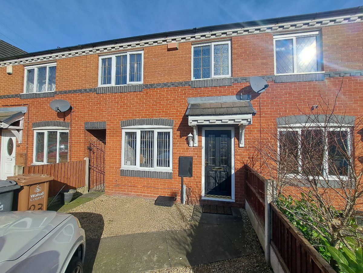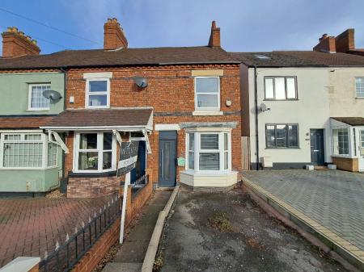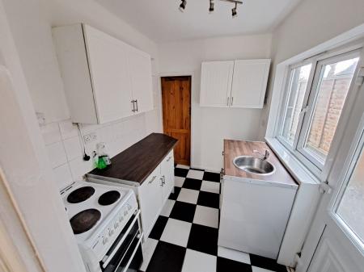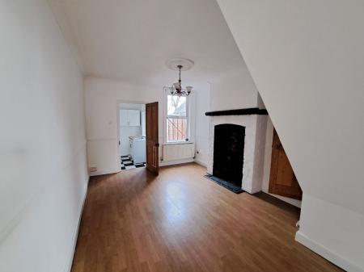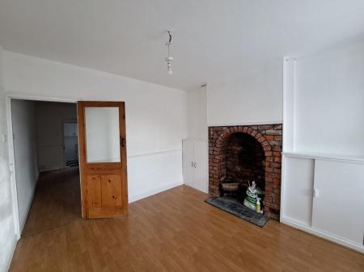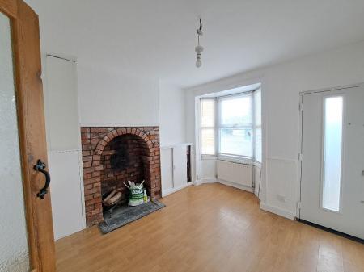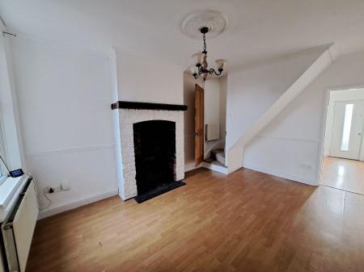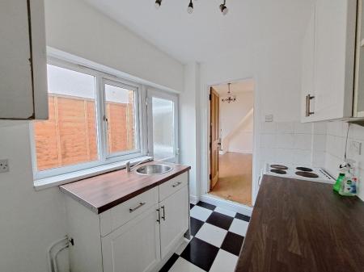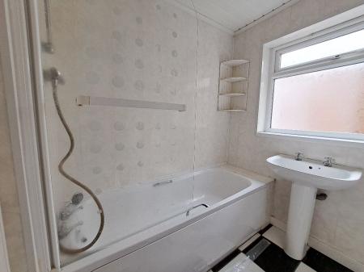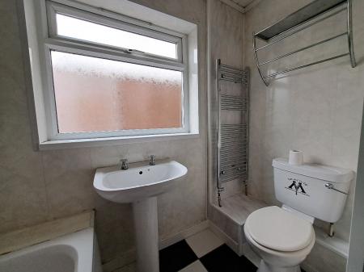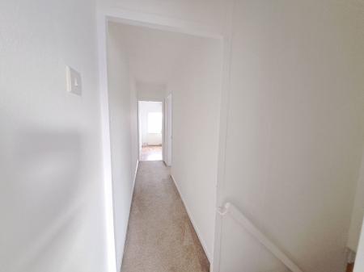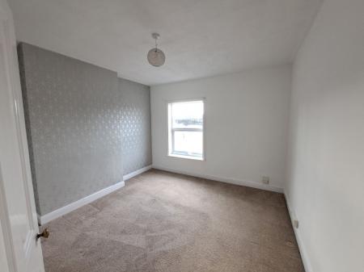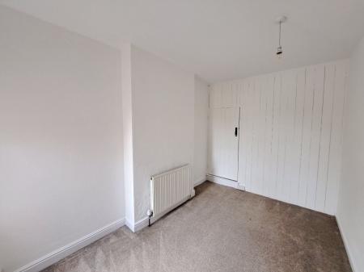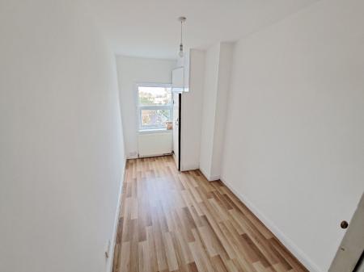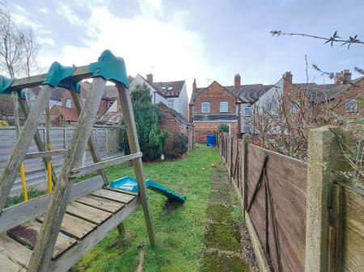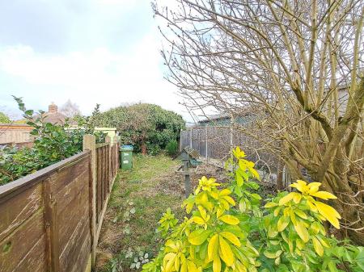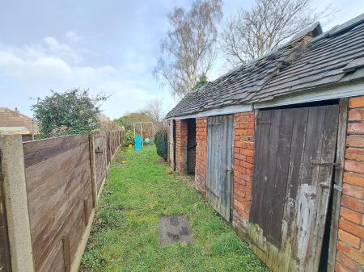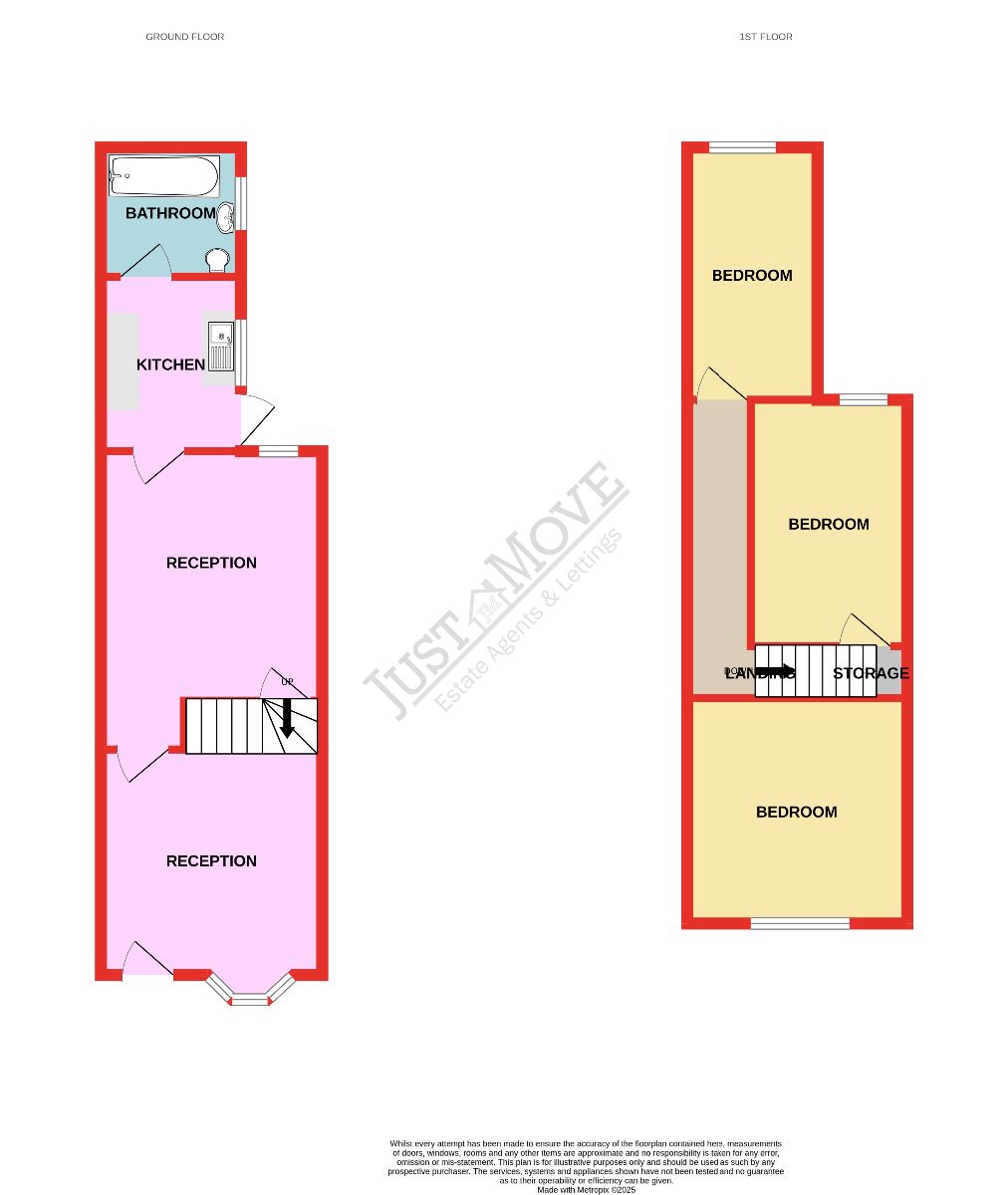- Offering No Chain and Vacant Possession
- Charming End of Terrace Property
- Two Reception Rooms Both Featuring Brick Built Fire Surrounds and Insets
- Compact Kitchen
- Downstairs Bathroom
- Three Bedrooms to the First Floor
- Drive to Front
- Rear Garden with Outbuilding
- Double Glazed, Gas Central Heated
- Viewing Essential
3 Bedroom End of Terrace House for sale in Tamworth
Welcome to Glascote Road, Glascote, Tamworth!
A Charming Three-Bedroom End of Terrace with Endless Potential
Step into this delightful end of terrace home, brimming with charm and character, and imagine the possibilities. From the moment you walk through the door, you'll notice the warm, inviting feel of the property, with its beautiful fireplaces and timeless features that tell a story of its past.
This home offers an exciting opportunity to create something truly special. With two cosy reception rooms, a quaint kitchen, and three generous bedrooms, it is a space where your ideas can come to life. The property's layout provides versatility, making it ideal for families, professionals, or those looking to downsize while retaining a touch of character.
Outside, the charm continues with a lovely rear garden that offers a peaceful escape from the hustle and bustle of daily life. Whether you envision a space for entertaining or a quiet retreat, this garden is ready to adapt to your needs. A driveway at the front adds to the property's appeal, making everyday living that much easier.
This home is a true blank canvas, ready for its next chapter. Don't miss the chance to make it your own - book your viewing today!
Council Tax Band: A (Tamworth Borough Council)
Tenure: Freehold
Parking options: Driveway
Garden details: Rear Garden
Electricity supply: Mains
Heating: Gas Mains
Water supply: Mains
Accessibility measures: Not suitable for wheelchair users, Level access
Reception Room One w: 3.3m x l: 3.35m (w: 10' 10" x l: 11' )
Featuring a brick built fire place with hearth, ceiling light point, central heating radiator, electrical plug sockets and double glazed bay window to the front aspect.
Reception Room Two w: 3.33m x l: 4.45m (w: 10' 11" x l: 14' 7")
Having feature brick built inset fire place with mantle surround and hearth, ceiling light point, central heating radiator, electrical plug sockets, door opening to the staircase leading to the first floor landing, and rear aspect double glazed window.
Kitchen w: 2.08m x l: 2.59m (w: 6' 10" x l: 8' 6")
Being fitted with a range of wall and base mounted units, work surfaces, inset stainless steel sink, splashback tiling to the main walls, tiled flooring, ceiling light point, side aspect double glazed door and UPVC double glazed door.
Bathroom w: 1.93m x l: 2.13m (w: 6' 4" x l: 7' )
Being fitted with a white suite and comprising of a panelled bath with shower head over and shower screen, wash hand basin, low level flush w.c., splashback tiling to the main walls, tiled flooring, ceiling spot light points and side aspect doubl glazed window.
First Floor Landing
Door from the second reception room opens to the staircase with stairs rising to the first floor landing, central heating radiator, ceiling light point and doors to all room on the first floor.
Bedroom One w: 3.3m x l: 3.35m (w: 10' 10" x l: 11' )
Having ceiling light point, central heating radiator front aspect double glazed window.
Bedroom Two w: 2.36m x l: 3.66m (w: 7' 9" x l: 12' )
Having ceiling light point, central heating radiator, double glazed window to the rear aspect and overstairs storage cupboard.
Bedroom Three w: 1.96m x l: 3.76m (w: 6' 5" x l: 12' 4")
Having ceiling light point, central heating radiator, double glazed window to the rear aspect, storage cupboard and laminate wood flooring.
Outside
Having drive to front for one vehicle.
At the back of the property is a spacious garden featuring a patio area, perfect for hosting gatherings. The garden also includes outbuildings ideal for storage, and all securely enclosed by timber fencing.
Tenure
We understand the property is freehold.
Important Information
- This is a Freehold property.
Property Ref: 234333_RS1873
Similar Properties
3 Bedroom Terraced House | Offers in region of £190,000
This mid-terraced property, enjoying cul-de-sac location, offers a welcoming lounge, kitchen/dining room, and a conserva...
3 Bedroom Terraced House | £189,950
Book a viewing for this charming 3-bedroom mid-terraced home, featuring fresh decor and new carpets throughout. With spa...
Sirius Building, Navigation Street, Birmingham
1 Bedroom Flat | £180,000
Offering no upward chain we present this one-bedroom apartment in a prime location next to New Street Station. Situated...
5c Kensington Court, Highfield Road, Edgbaston B15 3EF
1 Bedroom Apartment | £196,000
Just Move Estate Agents and Lettings are delighted to offer to market this superb opportunity to purchase a ground floor...
Aldridge Road, Great Barr, Birmingham
3 Bedroom End of Terrace House | £200,000
End of terraced property offering reception room, kitchen/dining, three bedrooms, bathroom, gardens to fore and rear wit...
3 Bedroom Terraced House | Offers Over £200,000
A beautifully presented three-bedroom mid-terrace home featuring gas central heating, UPVC double glazing, and the added...
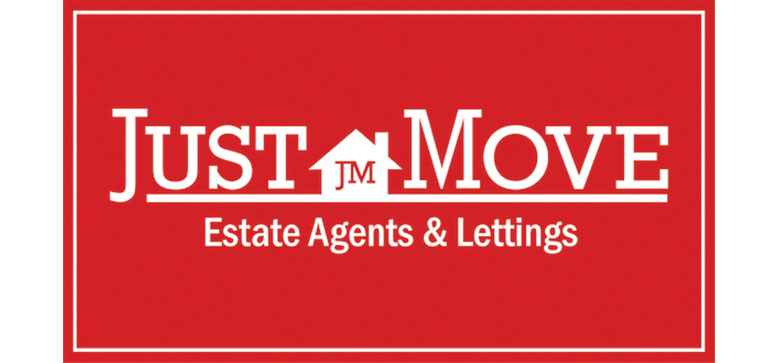
Just Move Estate Agents & Lettings (Great Barr)
Great Barr, Warwickshire, B43 6BW
How much is your home worth?
Use our short form to request a valuation of your property.
Request a Valuation
