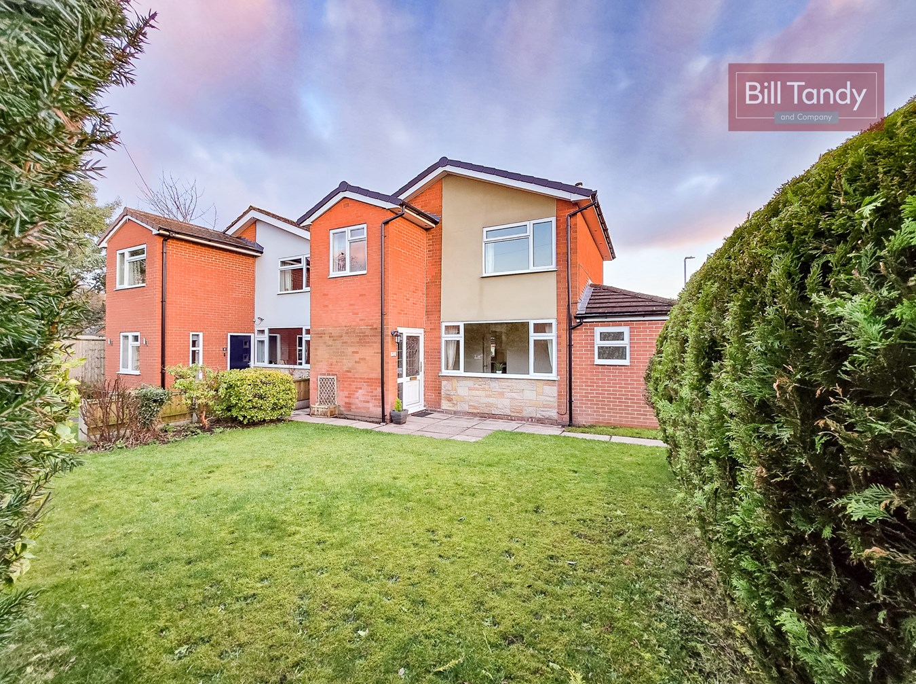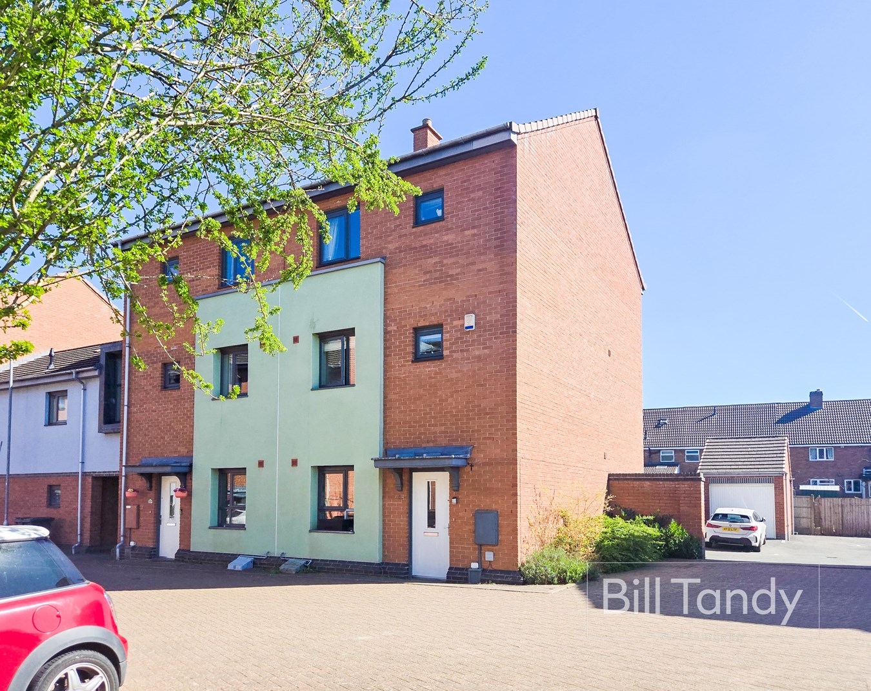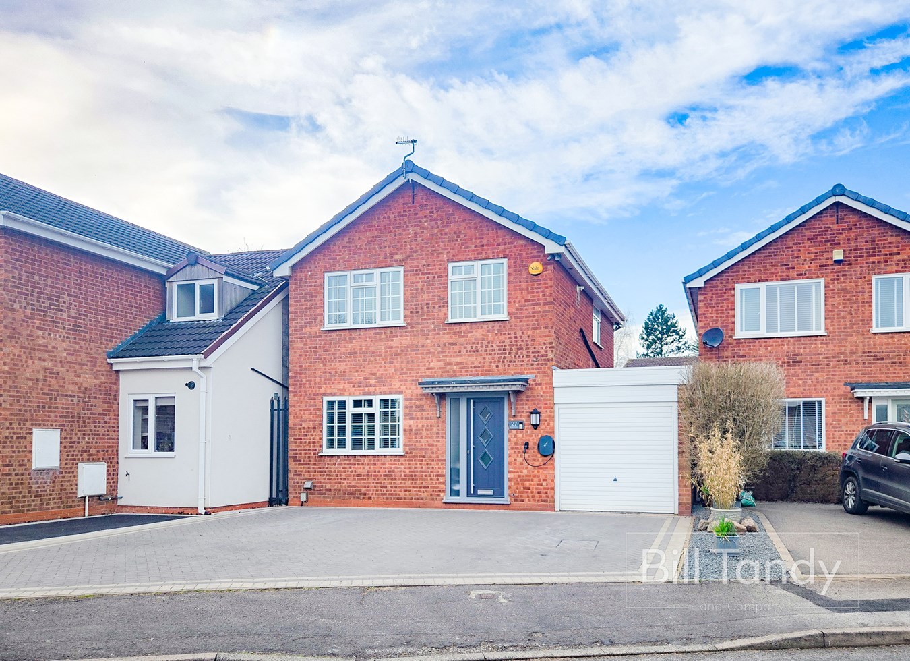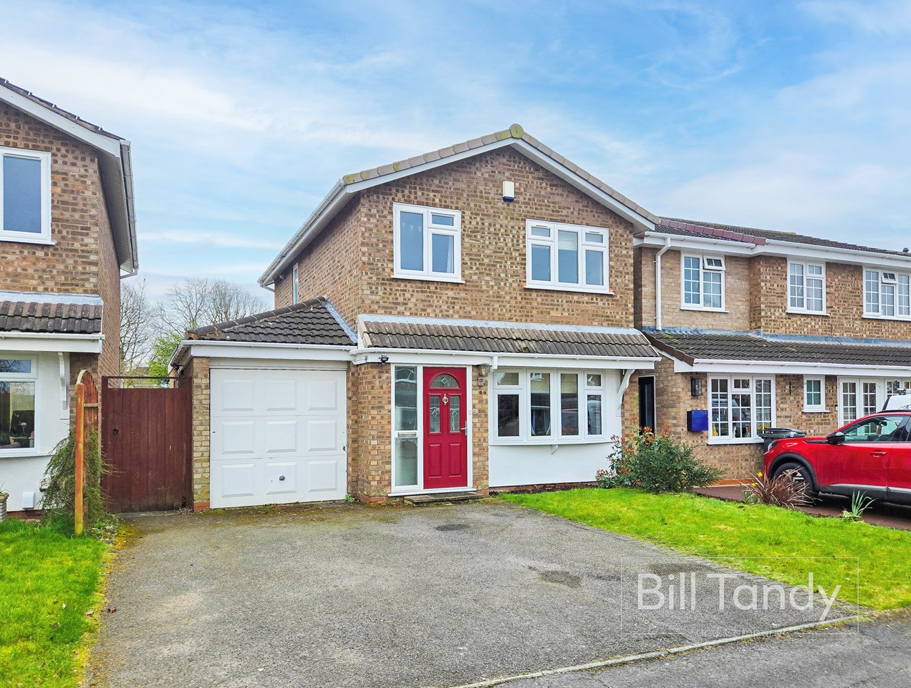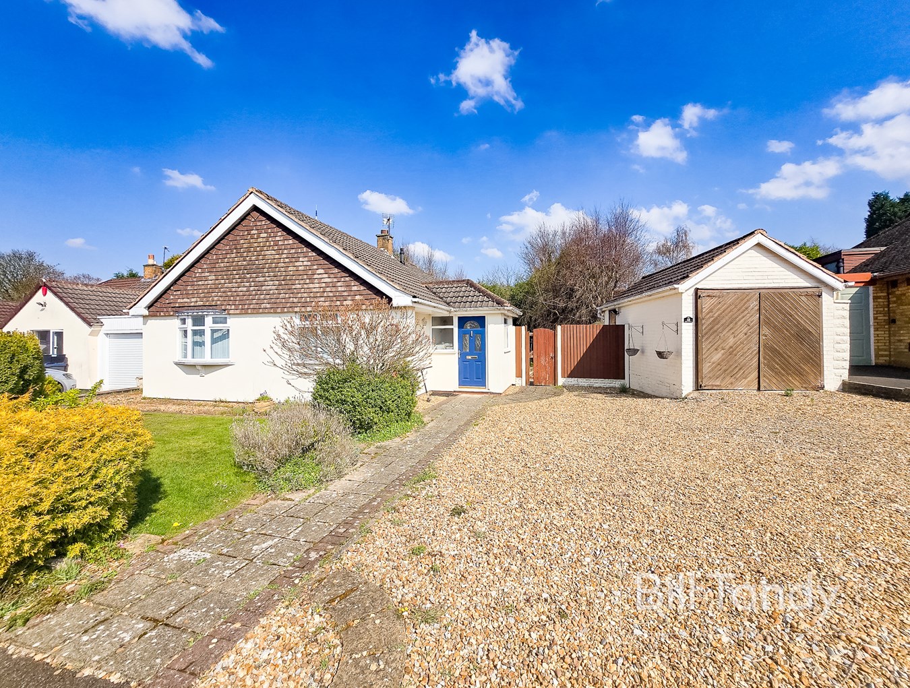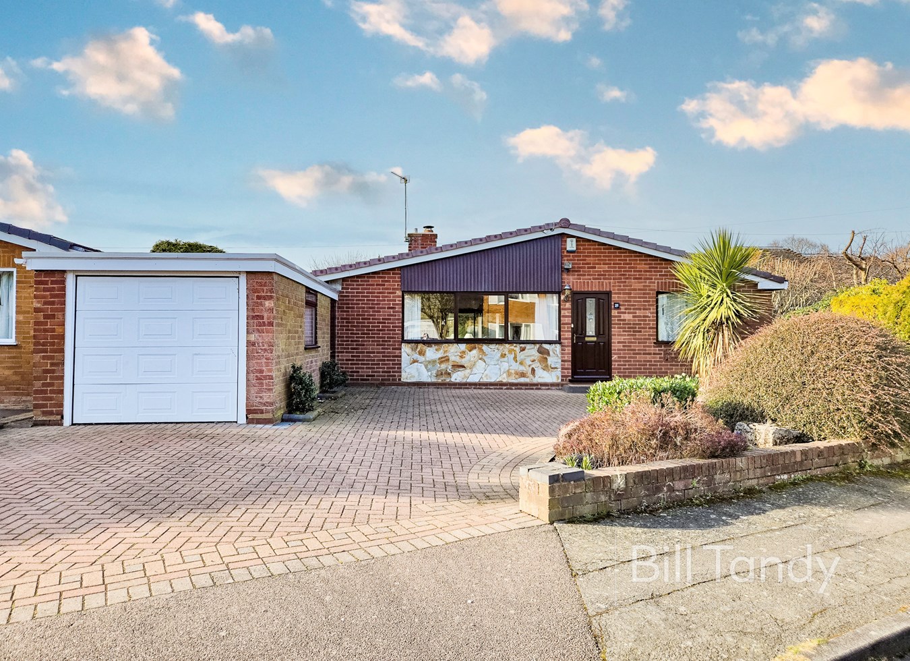- Highly sought after development
- Modern detached family home
- Corner plot position
- Hall and guests cloakroom
- Lounge, dining kitchen and utility
- 3 double bedrooms
- En suite and bathroom
- Garage and parking to rear
- Generous sized gardens to front and side
3 Bedroom Detached House for sale in Tamworth
Bill Tandy and Company are delighted in offering for sale this superbly appointed detached family home recently built by Redrow Homes. Located on what was Amington golf course, one of the distinct features of the property is its superb corner plot with generously sized gardens to front and side. This double fronted detached home is certainly a larger than average three bedroom property and the owner has substantially improved the internal presentation along with landscaping the gardens, and we strongly urge the property is viewed to be fully appreciated. The accommodation comprising hall, guests cloakroom, lounge with dual aspect, family dining kitchen, utility room, three first floor double bedrooms two having fitted bedroom furniture, modern en suite shower room and family bathroom. There is a generous lawned front garden with wrought-iron railing surround, superb landscaped side formal garden and garden and parking to the rear with double width driveway.
LOCATIONSituated on this desirable Redrow development in Amington, the property is superbly located with a range of amenities nearby in Tamworth town centre including shops, restaurants, pubs and popular schooling. The Ventura retail park offers a comprehensive range of shopping facilities, and there is also Tamworth castle, Drayton Manor resort and Tamworth cinema, a bowling alley and the highly popular Snow Dome with swimming facilities, all located nearby. There are further facilities in nearby towns and cities including the cathedral city of Lichfield and Birmingham city centre. For the commuter Tamworth is ideal with rail station giving connections to London and Birmingham and a superb road networking including the A5, M42 and M6 toll road.
CANOPY PORCH
leading to the composite front entrance door with obscure double glazed windows to each side opening to:
RECEPTION HALL
wood style tiled flooring, stairs to first floor, radiator and doors open to:
GUESTS CLOAKROOM
having tiled floor, radiator, ceiling spotlighting and suite comprising wall mounted wash hand basin with tiled surround and low flush W.C.
LOUNGE
5.74m x 3.26m (18' 10" x 10' 8") having dual aspect double glazed windows to front and side, two radiators and space ideal for a wall mounted T.V.
OPEN PLAN DINING KITCHEN
5.72m x 3.25m (18' 9" x 10' 8") having dual aspect double glazed windows to front and side, French doors to garden with windows either side with blinds, ceiling spotlighting, two radiators, tiled floor, contemporary two tone base cupboards and drawers with preparation work tops above, wall mounted cupboards with under-cupboard lighting, inset stainless steel one and a half bowl sink, AEG double oven and grill, four ring induction hob with extractor fan above, integrated dishwasher, fridge and freezer.
UTILITY ROOM
2.17m x 1.76m (7' 1" x 5' 9") having composite door to side pathway leading to the parking area, tiled floor, radiator, base and wall mounted storage cupboards, preparation work top, inset stainless steel sink, spaces for washing machine and tumble dryer, ceiling spotlighting and useful under stairs store cupboard.
FIRST FLOOR LANDING
having double glazed window to rear, radiator, loft access, over stairs store cupboard housing the Worcester boiler and doors open to:
BEDROOM ONE
5.74m max x 3.30m max (18' 10" max x 10' 10" max) having double glazed window, radiator, Sharps fitted furniture comprising wardrobes with spotlighting and contemporary sliding doors, chest of drawers and door opens to:
EN SUITE SHOWER ROOM
2.18m x 2.08m (7' 2" x 6' 10") having obscure double glazed window to side, tiled floor, ceiling spotlighting, chrome towel suite and modern suite comprising wall mounted wash hand basin, low flush W.C. and shower cubicle with tiled surround and shower appliance over and spotlighting.
BEDROOM TWO
3.39m x 3.40m max (11' 1" x 11' 2" max) having double glazed window to front, radiator and fitted Sharps bedroom furniture comprising contemporary wardrobes with spotlighting and sliding doors and dressing table/desk with drawers.
BEDROOM THREE
3.35m x 2.63m (11' 0" x 8' 8") having double glazed window to side and radiator.
FAMILY BATHROOM
having obscure double glazed window to front, chrome towel rail, ceiling spotlighting and modern white suite comprising wall mounted wash hand basin, low flush W.C. and bath with tiled splashback surround, shower screen and shower appliance over.
OUTSIDE
One of the distinct features of the property its its generously sized corner plot with front lawned gardens with wrought-iron railed surround and landscaped side garden. To the front of the property is a paved pathway leading to the front entrance door and a gate provides access to the superb sized and mainly lawned front garden with wrought-iron railing surround and provides an ideal children's play area. The main garden is located to the left hand side of the property having a substantial sized Indian sandstone paved patio extending to the rear with gated access to the parking area with further handstanding space for shed, external light and water tap. The garden beyond has a shaped lawn, wooden sleepers provide raised flower bed borders, composite decking leads to a rear entertaining space with paved patio. There are partially walled and fenced boundaries. Located to the rear is a double width tarmac driveway providing parking and leading to the garage.
GARAGE
having up and over entrance door.
COUNCIL TAX
Band D.
FURTHER INFORMATION/SUPPLIERS
Mains drainage, water, electricity and gas connected. Broadband connected. For broadband and mobile phone speeds and coverage, please refer to the website below: https://checker.ofcom.org.uk/
Important Information
- This is a Freehold property.
Property Ref: 6641322_28050393
Similar Properties
3 Bedroom Detached House | £400,000
Bill Tandy and Company, Lichfield, are delighted in offering for sale this modern detached family home, superbly extende...
Strawberry Lane, Lichfield, WS14
4 Bedroom End of Terrace House | £400,000
Bill Tandy and Company are delighted in offering for sale this deceptively spacious and generously sized end town house...
Yew Tree Avenue, Lichfield, WS14
3 Bedroom Detached House | Offers Over £400,000
Bill Tandy and Company are delighted in offering for sale this recently improved and updated detached family home, locat...
3 Bedroom Detached House | £420,000
** EXTENDED DETACHED 3 BEDROOM HOME WITH SUPERB MODERN INTERIOR ** Properties on this sought after cul de sac do not com...
Hillmorton Road, Sutton Coldfield, B74
2 Bedroom Detached Bungalow | £425,000
Bill Tandy and Company are delighted in offering for sale this rare chance to purchase a detached bungalow located on th...
Cromwells Meadow, Lichfield, WS14
2 Bedroom Detached Bungalow | £425,000
Bill Tandy and Company are delighted in offering for sale this detached bungalow located on the sought after road of Cro...

Bill Tandy & Co (Lichfield)
Lichfield, Staffordshire, WS13 6LJ
How much is your home worth?
Use our short form to request a valuation of your property.
Request a Valuation
































