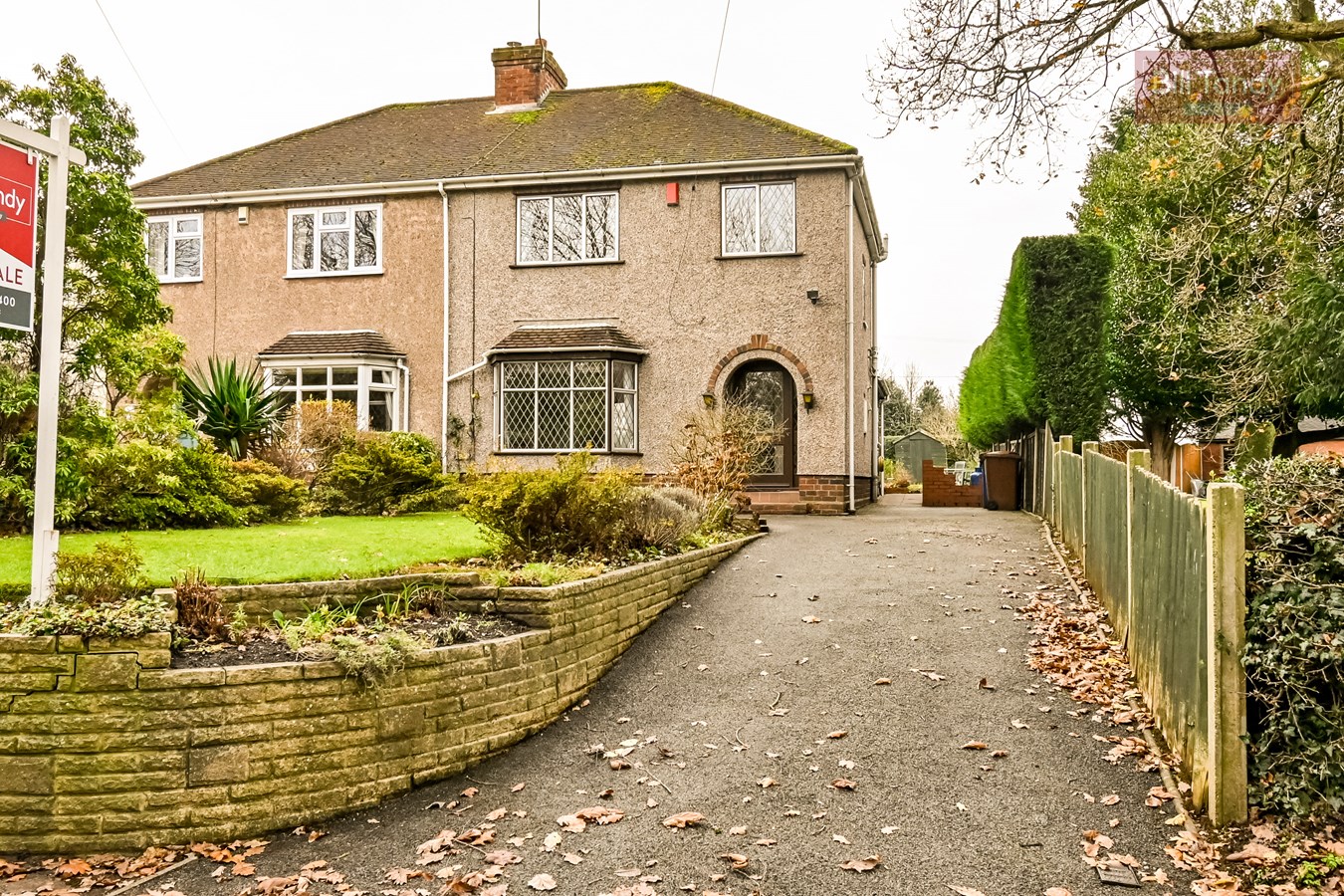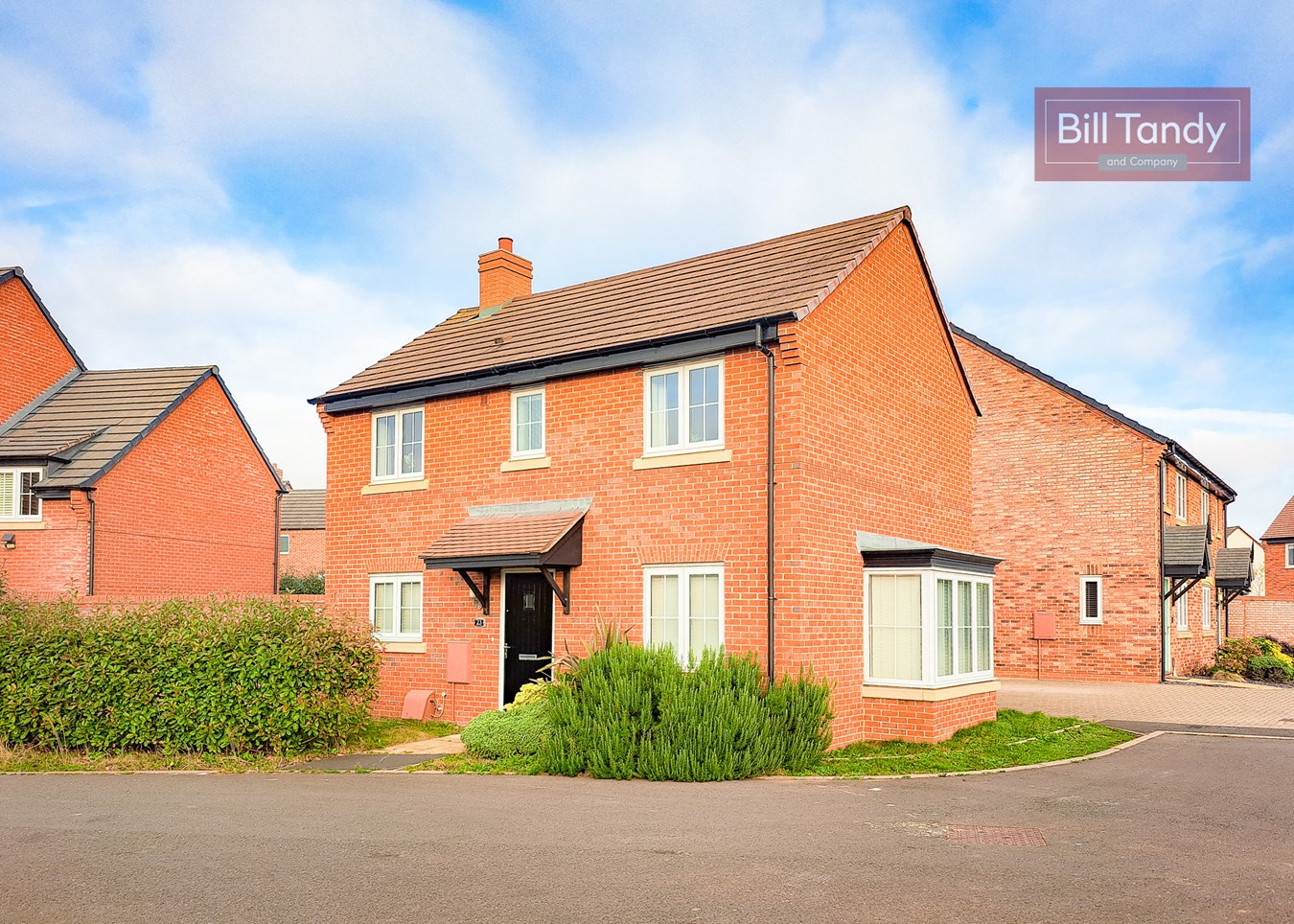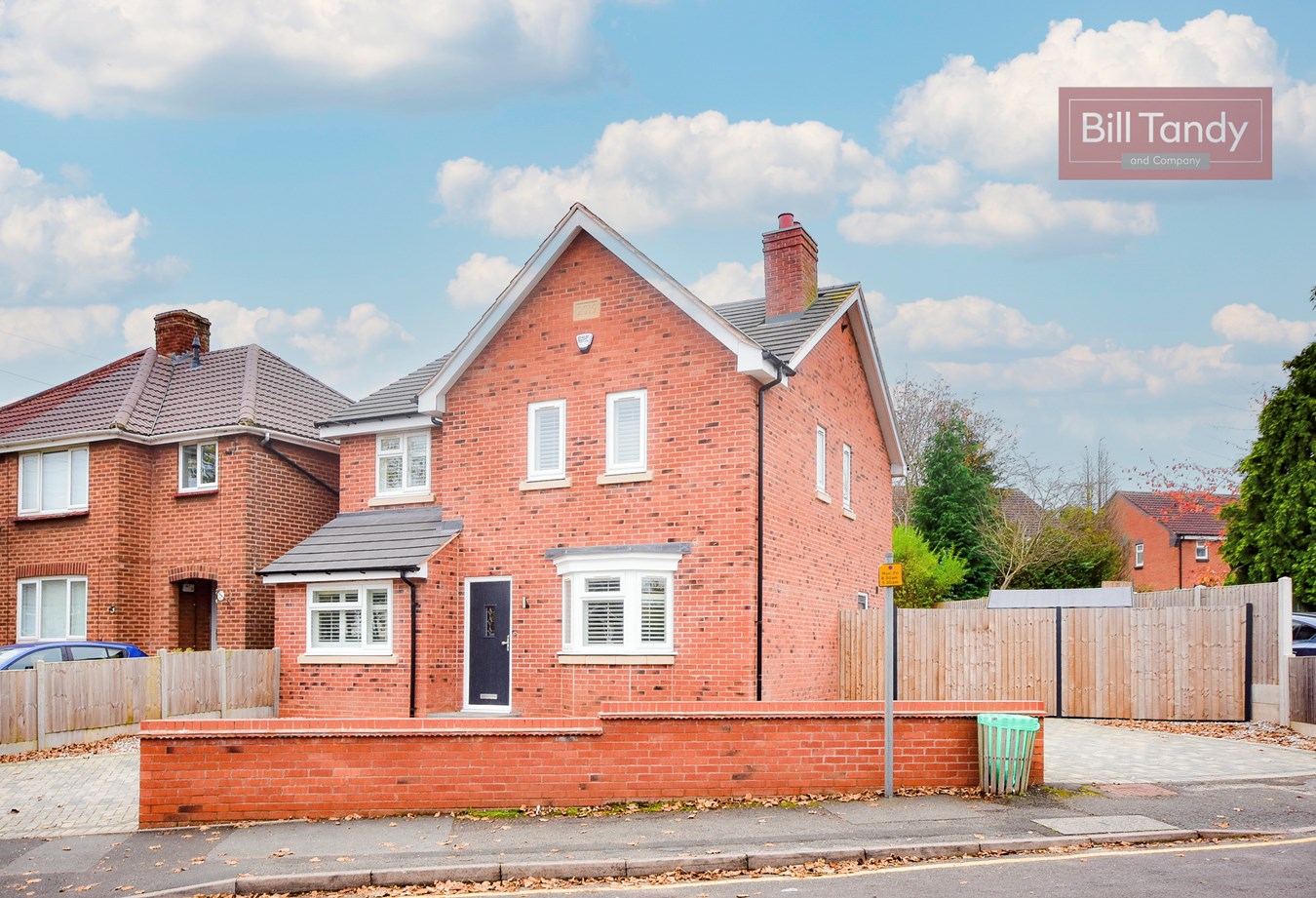- Double fronted traditional property
- Highly sought after location
- Updated accommodation
- Hall and guests cloakroom
- Lounge, dining room and snug
- Modern breakfast kitchen and utility
- 4 bedrooms and bathroom
- Garage, parking and gardens
4 Bedroom House for sale in Tamworth
Bill Tandy and Company are delighted to offer for sale this traditional double fronted house superbly located within the desirable rural setting of Birchmoor set alongside the village of Polesworth and a short distance away from the town of Tamworth. The property itself has been superbly updated and improved by the current owner and we strongly recommend the property is viewed internally for it to be fully appreciated. The accommodation comprises reception hall, two generous sized front reception rooms, modern breakfast kitchen, utility room, snug and guests cloakroom. On the first floor are four generously sized bedrooms and a superb sized main bathroom which could be divided into two rooms if needed. There is parking to the right hand side of the property leading to the garage and the enclosed rear garden has the benefit of a shared side gate with access to front and is well screened with conifers to the rear.
RECEPTION HALLapproached via a composite front entrance door and having stairs to first floor and doors open to:
LOUNGE
3.99m x 3.89m (13' 1" x 12' 9") having double glazed window to front, radiator and a feature exposed brick fireplace.
DINING ROOM
4.56m x 4.01m (15' 0" x 13' 2") having double glazed window to front, useful under stairs storage cupboard, radiator and feature exposed brick fireplace.
BREAKFAST KITCHEN
4.40m x 3.46m (14' 5" x 11' 4") having double glazed windows overlooking the rear garden, double glazed door to same, modern Shaker style base cupboards and drawers with round edge work tops above, matching wall mounted cupboards with under-cupboard lighting, metro effect tiled splashback surround, inset ceramic sink with drainer, space for range style cooker with stainless steel splashback and extractor fan above, spaces ideal for fridge/freezer and dishwasher, tile look LVT flooring and archway leads off to:
SNUG
2.86m x 2.75m (9' 5" x 9' 0") this versatile snug provides a superb sitting area, however could be used as an additional dining space having radiator and an exposed brick fireplace.
UTILITY ROOM
1.68m x 1.08m (5' 6" x 3' 7") having base and wall mounted storage cupboards, round edge work top, tiled surround, door to garage and further door to:
GROUND FLOOR W.C.
having double glazed window to side, modern suite comprising pedestal wash hand basin with mosaic style tiled surround and low flush W.C.
FIRST FLOOR LANDING
having doors opening off to:
BEDROOM ONE
4.95m max x 4.03m (16' 3" max x 13' 3") having double glazed window to front and radiator.
BEDROOM TWO
4.51m x 3.98m max (3.05m min) (14' 10" x 13' 1" max 10'0" min ) this 'L' shaped second bedroom has over stairs store cupboard/wardrobe with double glazed window to front, further double glazed window to front and radiator.
BEDROOM THREE
3.48m x 2.13m (11' 5" x 7' 0") having double glazed window to rear and radiator.
BEDROOM FOUR
3.48m x 2.15m (11' 5" x 7' 1") having double glazed window to rear and radiator.
BATHROOM
4.60m x 2.74m (15' 1" x 9' 0") having LVT flooring, double glazed window to rear, radiator, modern white suite comprising pedestal wash hand basin with tiled surround, low flush W.C. and 'P' shaped bath with screen and shower attachment above.
OUTSIDE
There is a driveway to the right hand side of the property providing parking and leading to the garage. Set to the rear of the property is a paved patio with shaped lawn set beyond and mature conifer trees ideal for screening.
A side gate leads to a shared passageway with bin access to the front of the property. We understand the side passageway is owned by the property with a right of way for neighbouring properties. The property is slightly attached to next door but only on the first floor accommodation.
GARAGE
5.19m x 3.30m (17' 0" x 10' 10") approached via double entrance doors and having inner courtesy door and windows to side. There is a useful utility area to the rear with space for white goods if required.
COUNCIL TAX
Band C.
FURTHER INFORMATION/SUPPLIES
Mains drainage, water, electricity and gas connected. Telephone and Broadband connected. For broadband and mobile phone speeds and coverage, please refer to the website below: https://checker.ofcom.org.uk/
Important Information
- This is a Freehold property.
Property Ref: 6641322_28260280
Similar Properties
Brereton Hill Lane, Upper Longdon, Rugeley, WS15
3 Bedroom Semi-Detached House | Offers in region of £390,000
Having been in the same family ownership since it was built in the 1930's, this traditional semi detached family home is...
Bracken Close, Lichfield, WS14
3 Bedroom Detached Bungalow | £375,000
An excellent opportunity has arisen with the sale of this detached bungalow which enjoys a lovely cul de sac setting on...
Poplar Road, Streethay, Lichfield, WS13
3 Bedroom Detached House | £375,000
Built by Miller Homes this modern detached family home enjoys a lovely setting on the popular Streethay development. Oc...
Church Way, Longdon, Rugeley, WS15
5 Bedroom Detached House | £399,950
Enjoying a lovely setting in the popular village of Longdon, this extended detached family home represents an excellent...
3 Anglesey Road, Lichfield, WS13
4 Bedroom Detached House | £400,000
** WOW - RECENTLY BUILT 4 BEDROOM HOME ** Bill Tandy and Company are delighted in offering for sale this contemporary re...
3 Bedroom Detached House | £400,000
Bill Tandy and Company, Lichfield, are delighted in offering for sale this modern detached family home, superbly extende...

Bill Tandy & Co (Lichfield)
Lichfield, Staffordshire, WS13 6LJ
How much is your home worth?
Use our short form to request a valuation of your property.
Request a Valuation
























































