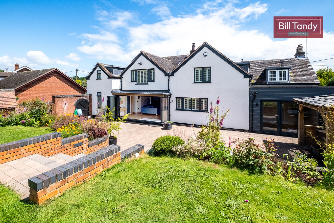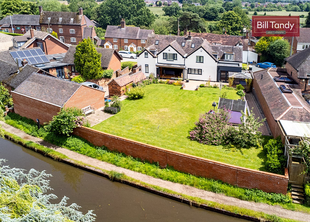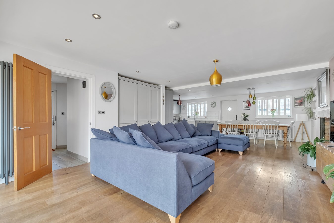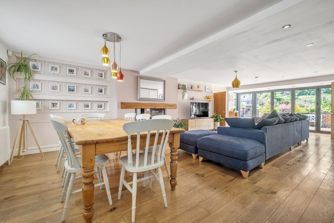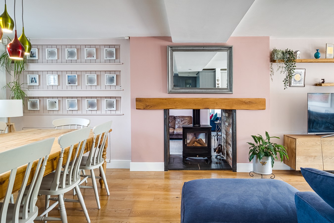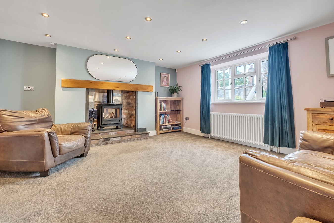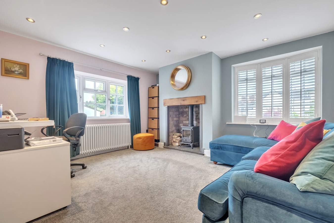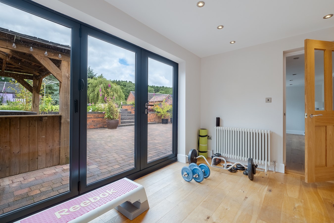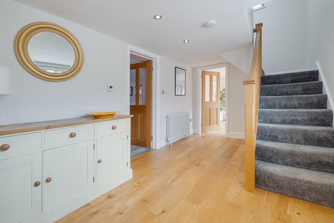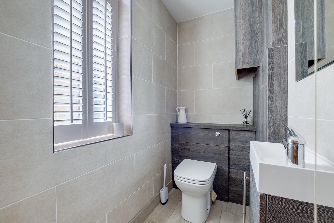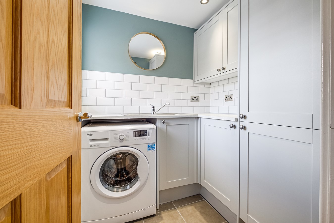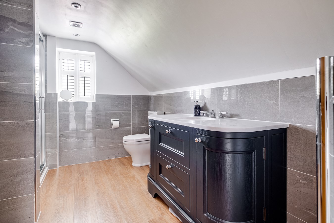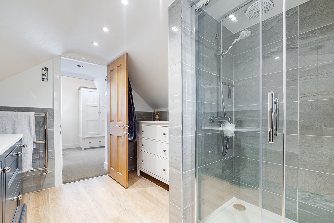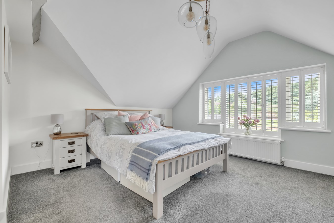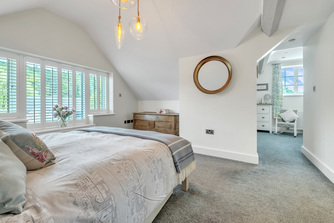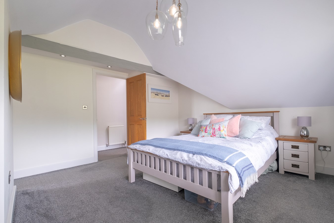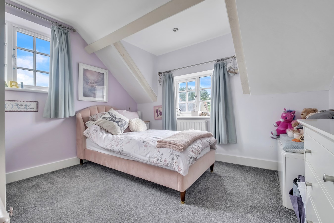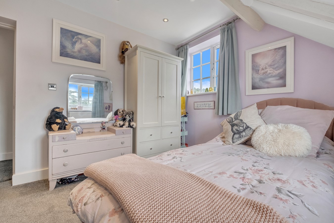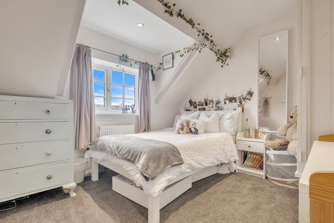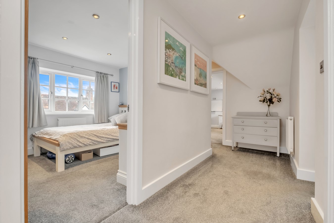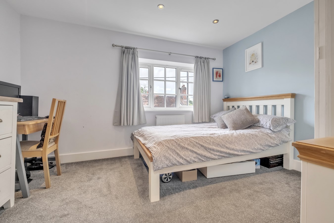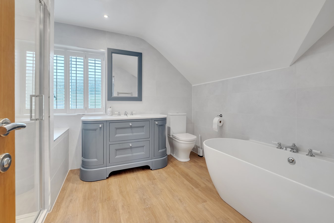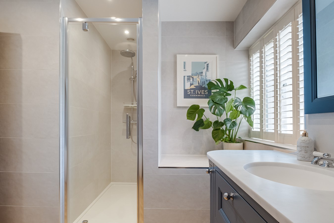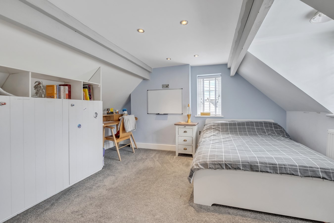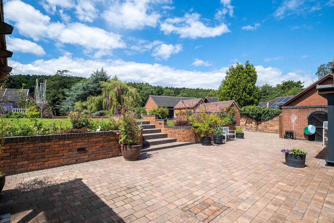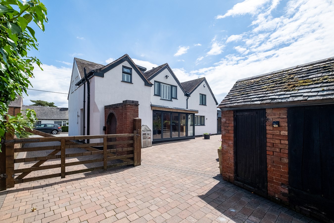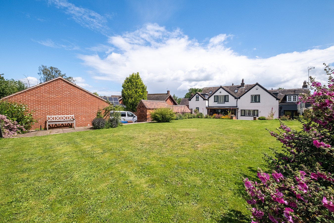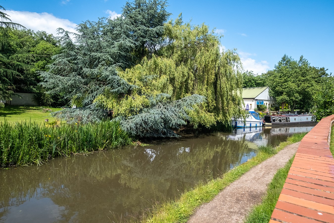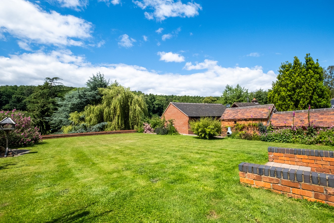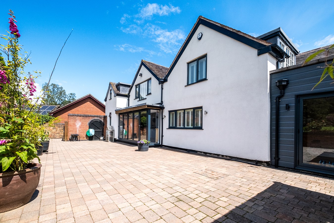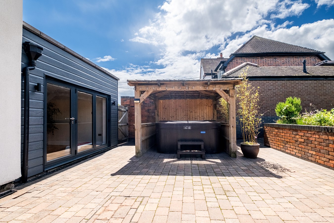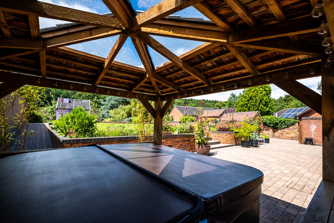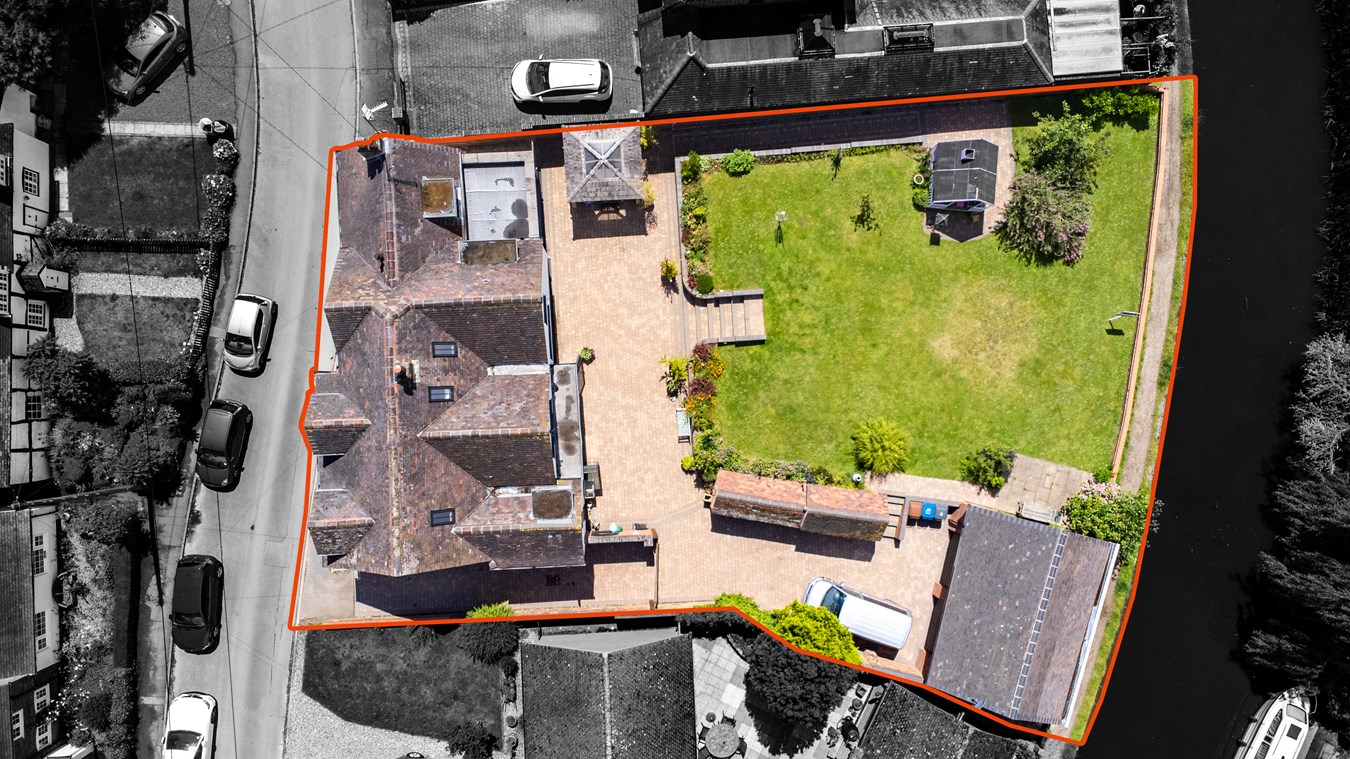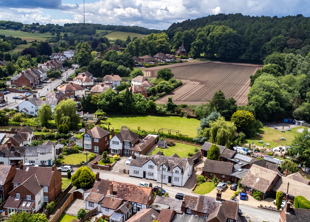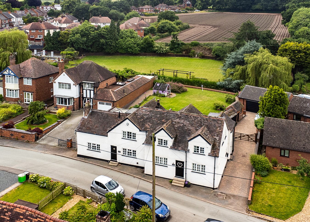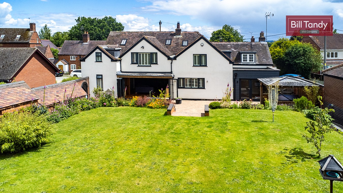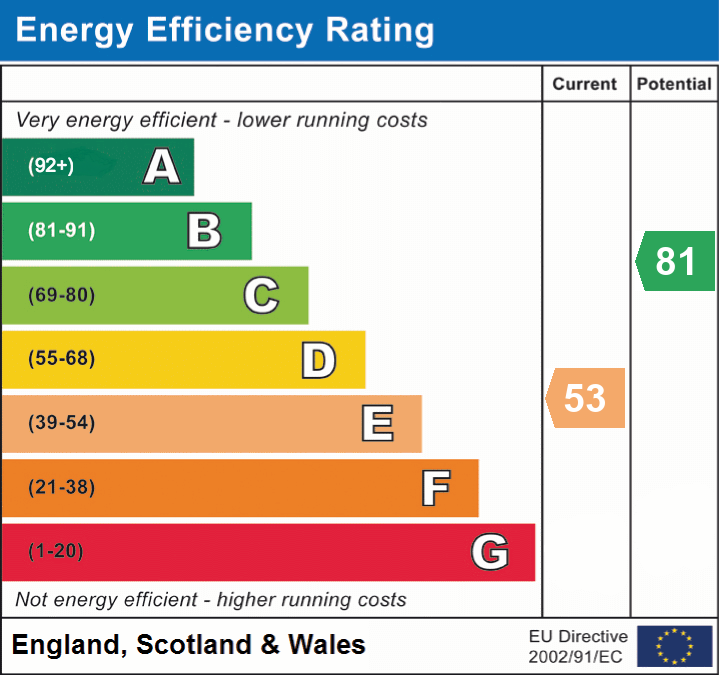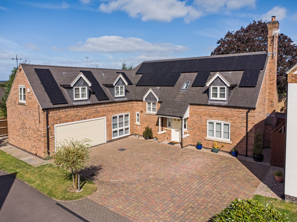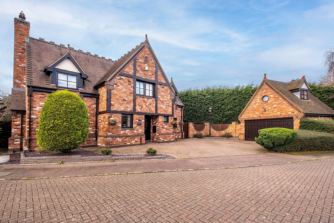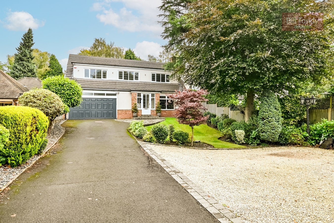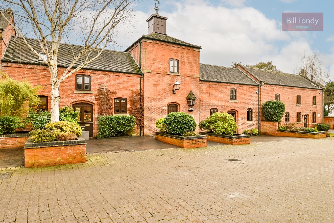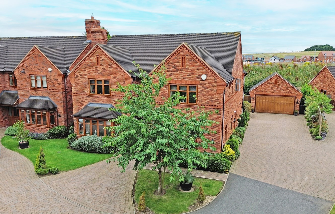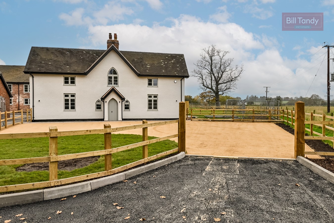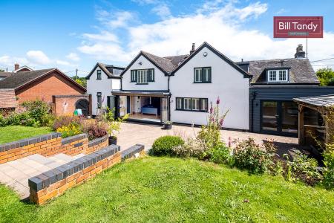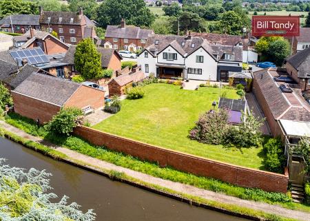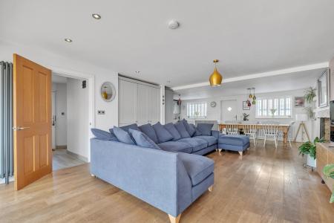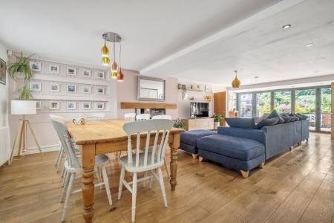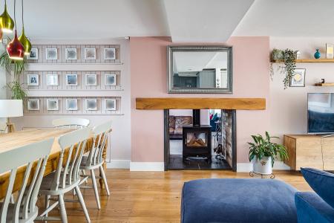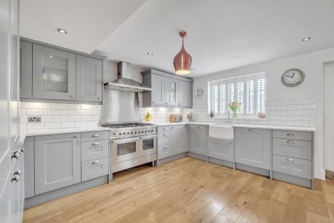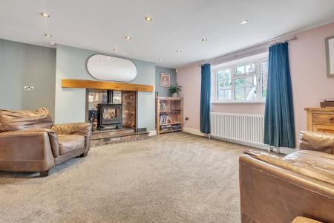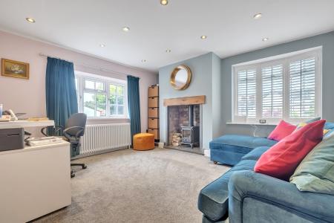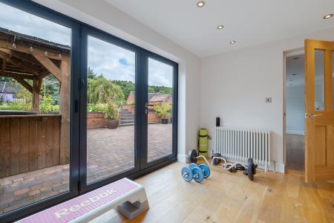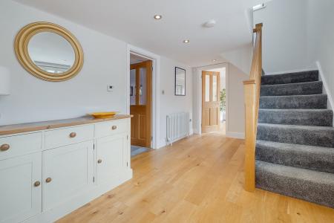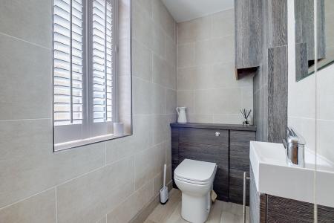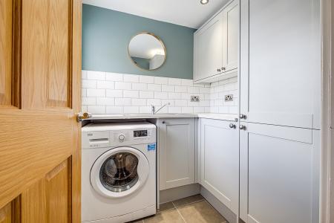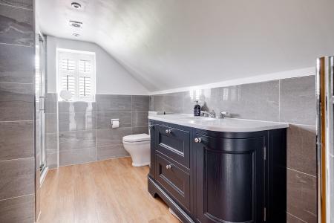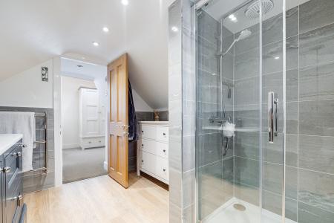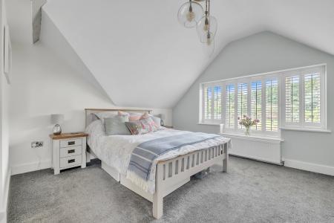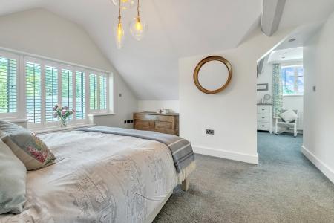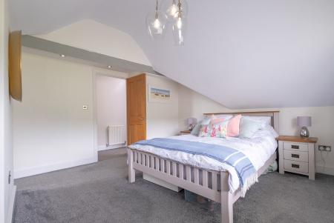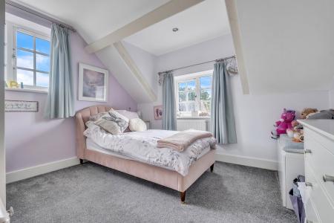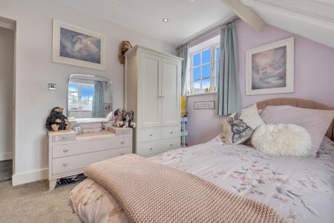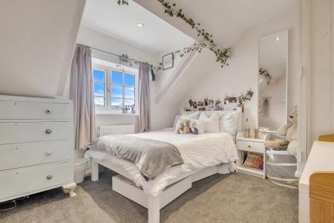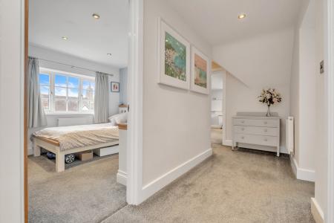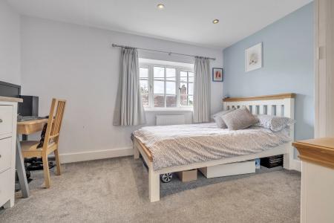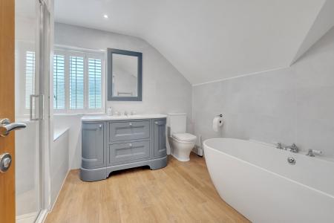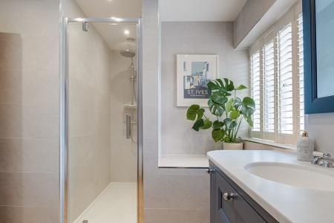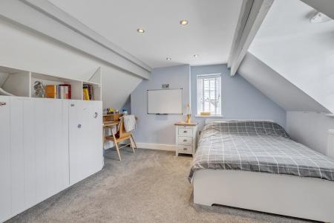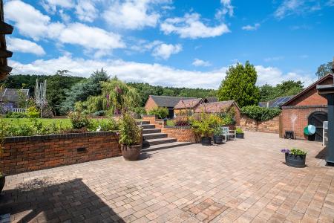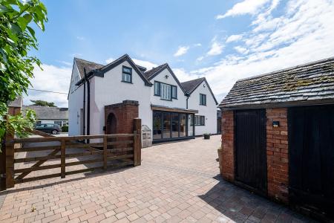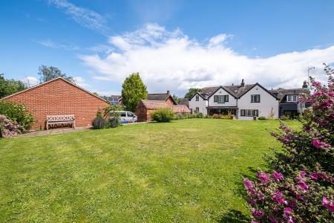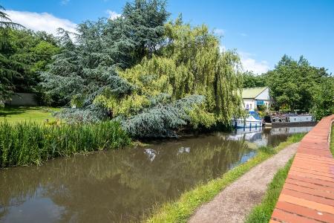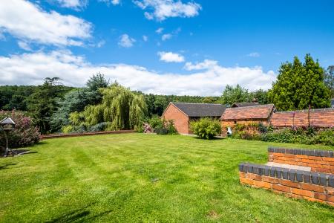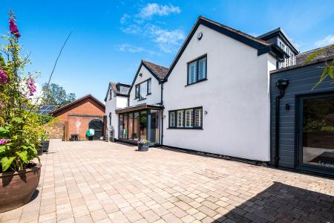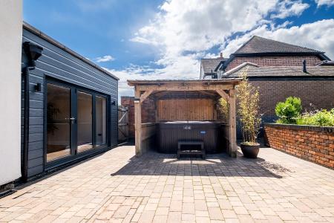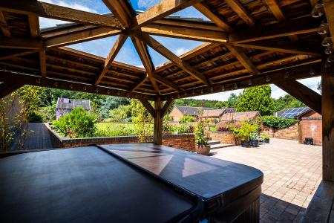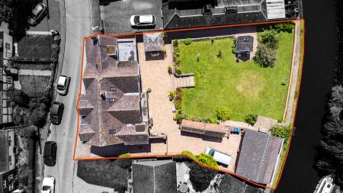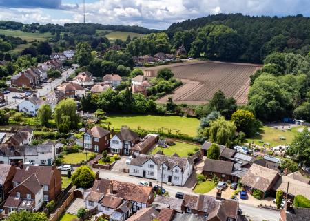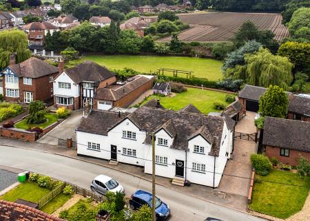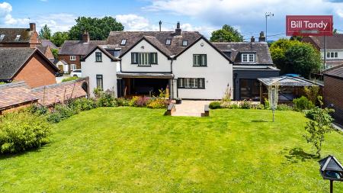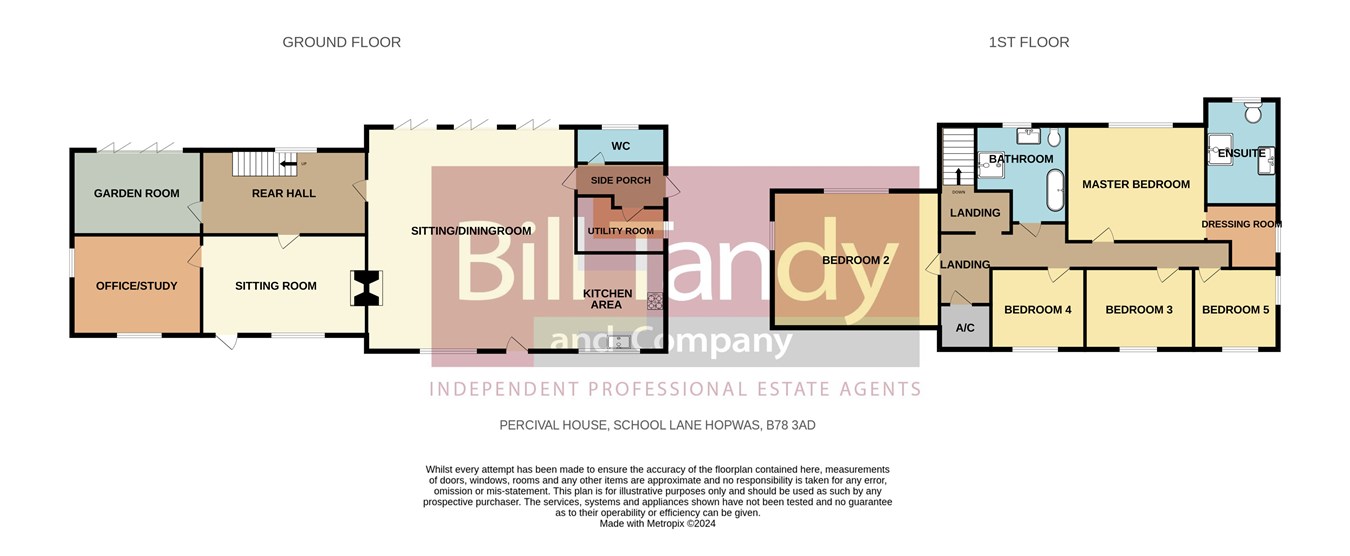- Stunning renovated and extended detached traditional residence
- Village setting with canalside location
- 3 good sized reception rooms
- Further open plan sitting/dining/kitchen
- Utility, side porch and guests cloakroom
- 5 bedrooms
- Re-fitted en suite and bathroom
- Detached garage to rear with ample parking
- Stunning gardens with canal and view beyond
- Council Tax Band F
5 Bedroom Detached House for sale in Tamworth
Bill Tandy and Company are delighted in offering for sale this stunning traditional residence which has undergone substantial improvement and renovation by the present owner, and offers stunning accommodation throughout. One of the distinct features of the property is its generous sized plot with views and canal set to the rear of the garden. Located in the heart of the desirable village and conservation area of Hopwas, the property needs to be viewed to be fully appreciate. The accommodation briefly comprises, side porch leading to a guests cloakroom and utility room, stunning open plan sitting with dining area and contemporary kitchen with log burner and front door access, rear hallway leading to an additional three reception rooms, five first floor bedrooms, one having dressing area and en suite shower room, and a main family bathroom. Outside side parking leads to a gated approach to a further parking area leading to the rear detached garage for numerous cars, external stores and a superb sized rear garden with views set beyond.
LOCATIONThe property is located within the desirable village of Hopwas with the benefit of the Birmingham Canal, highly desirable pubs within walking distance and ideal dog walking within Hopwas Woods. A comprehensive range of facilities can be found a short distance away in Tamworth town centre or the cathedral city of Lichfield. For the commuter the property is ideally situated with access to the nearby A5, A38 trunk roads and M42, M6 and M6 toll motorways. There is also rail access to both Birmingham and London from both Tamworth and Lichfield.
OPEN PLAN SITTING/DINING/KITCHEN
9.75m max x 6.88m max (32' 0" max x 22' 7" max) approached via a composite front door this stunning 'L' shaped and generously sized main reception room has underfloor heating, oak wooden floor, double glazed windows to front with shutters, stunning aluminium five panel bi-fold doors opening to the rear garden, column radiator, ceiling light point and ceiling spotlighting and a feature cast-iron log burner set on a slate hearth with feature wooden beam. KITCHEN AREA having a range of grey Shaker style base cupboards and drawers surmounted by quartz work tops, tiled splashback surround, matching wall mounted cupboards with under-cupboard lighting, inset Belfast ceramic sink with swan neck mixer tap, two integrated fridge and freezers, integrated dishwasher and range style two oven cooker with six ring gas hob with extractor fan above.
REAR HALL
having double glazed window to rear with shutter, stairs to first floor with oak balustrade and under stairs storage, oak flooring, column radiator and access to:
SITTING ROOM
4.59m x 4.26m (15' 1" x 14' 0") having double glazed window to front, column radiator, ceiling spotlighting, feature cast-iron log burner on slate hearth with wooden beam above and door to:
FAMILY ROOM/OFFICE
4.01m x 3.70m (13' 2" x 12' 2") this highly versatile further reception room has double glazed windows to front and side, column radiator, ceiling spotlighting and cast-iron log burner on a slate hearth with wooden bam above.
GARDEN ROOM/GYM
3.63m x 2.83m (11' 11" x 9' 3") having three panel bi-fold doors opening to the rear garden, column radiator, oak wooden floor and ceiling spotlighting.
SIDE PORCH
having door to side parking area, tiled floor, radiator and doors to:
GUESTS CLOAKROOM
having an obscure double glazed window with shutters, chrome heated towel rail, contemporary suite comprising vanity unit with inset wash hand basin and low flush W.C., tiled floor and full ceiling height tiled splashback surround.
UTILITY ROOM
1.78m x 1.77m (5' 10" x 5' 10") having double glazed window to side, radiator, tiled flooring, base and wall mounted storage cupboards, square edge slimline work tops, tiled surround, inset stainless steel sink, space ideal for washing machine and useful larder cupboard.
FIRST FLOOR LANDING
having double glazed window to side with shutter, ceiling spotlighting, skylight windows to rear, radiator and a range of doors opening to:
MASTER BEDROOM
4.48m x 4.08m (14' 8" x 13' 5") having double glazed picture window to rear with shutters, radiator and archway leads to:
DRESSING AREA
3.36m x 2.98m (11' 0" x 9' 9") having double glazed window to side, radiator, spotlighting and skylight window to rear.
EN SUITE SHOWER ROOM
3.00m x 2.43m (9' 10" x 8' 0") having double glazed window to rear with shutters, LVT floor, chrome towel rail, upgraded contemporary suite comprising stunning vanity unit with multiple storage access and quartz top with inset wash hand basin above, low flush W.C., shower cubicle with twin headed shower appliance over and tiled splashback surround.
BEDROOM TWO
4.09m x 3.71m max (13' 5" x 12' 2" max) having double glazed windows to rear and side, radiator, spotlighting and built-in storage/wardrobes.
BEDROOM THREE
3.41m x 2.98m (11' 2" x 9' 9") having double glazed windows to front and side, radiator and spotlighting.
BEDROOM FOUR
3.44m x 3.00m (11' 3" x 9' 10") having double glazed window to front, radiator and spotlighting.
BEDROOM FIVE
3.72m max x 2.89m (12' 2" max x 9' 6") having double glazed window to front, radiator, loft access and ceiling spotlighting.
RE-FITTED FAMILY BATHROOM
3.78m x 2.71m (12' 5" x 8' 11") having LVT floor, chrome heated towel rail, double glazed window to rear with shutters, ceiling spotlighting, contemporary suite comprising feature vanity unit with multiple storage and marble style top with inset wash hand basin above, low flush W.C., twin ended bath and walk-in shower cubicle with twin headed shower appliance and tiled splashback surround.
OUTSIDE
A block paved driveway to the side provides parking for a number of cars with an electric vehicle charging point and leads to a rear gated access. Beyond the gate is additional parking and this leads to the rear garage and the garden. One of the distinct features of the property is its stunning rear garden having a substantial block paved patio area, wooden pergola, retaining wall with flower bed borders has steps leading to a generous shaped lawn with stunning views of the canal and Hopwas church, and there is a range of brick built stores.
DETACHED GARAGE
7.45m x 5.92m (24' 5" x 19' 5") approached via two electrically operated entrance doors and having useful eaves storage and comfortable houses two cars, however could fit three smaller vehicles.
COUNCIL TAX
Band F.
FURTHER INFORMATION
Mains drainage, water, electricity and gas connected. Broadband connected. For broadband and mobile phone speeds and coverage, please refer to the website below: https://checker.ofcom.org.uk/
Important information
This is a Freehold property.
Property Ref: 6641322_27806746
Similar Properties
Trent Lane, Newton Solney, Burton-on-Trent, DE15
5 Bedroom Detached House | £875,000
This particularly impressive detached family home was built by a well regarded local developer, David McPherson Homes, a...
11 Hawkesmoor Drive, Lichfield, WS14
4 Bedroom Detached House | Offers in excess of £870,000
Bill Tandy and Company, Lichfield, are delighted in offering for sale this highly individual and prestigious detached dw...
Middleton Road , Streetly, Sutton Coldfield, B74
4 Bedroom Detached House | £795,000
Enjoying a stunning setting in this highly regarded residential location, this vastly improved luxury family home is tru...
Church Hill, Weeford, Lichfield, WS14
4 Bedroom Barn Conversion | £895,000
Originally converted in the mid 1990's by the well regarded developer MTJ Homes, this stunning Grade 2 Listed barn conve...
5 Shortbutts Close, Lichfield, WS14
5 Bedroom Detached House | £925,000
Enjoying a pleasant cul de sac setting on the southern fringe of the cathedral city of Lichfield lies this impressive lu...
Lysways Lane, Hanch, Lichfield, WS13
4 Bedroom Farm House | £945,000
This beautifully restored farm house has been thoughtfully renovated with quality and luxury in mind. From the stunning...

Bill Tandy & Co (Lichfield)
Lichfield, Staffordshire, WS13 6LJ
How much is your home worth?
Use our short form to request a valuation of your property.
Request a Valuation
