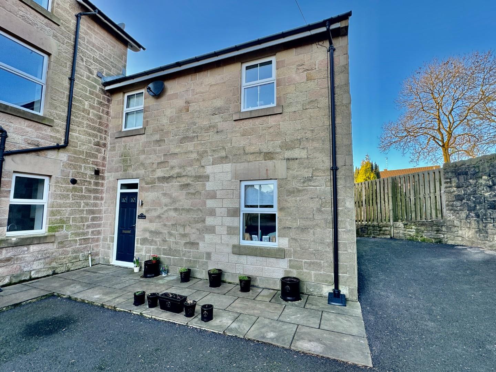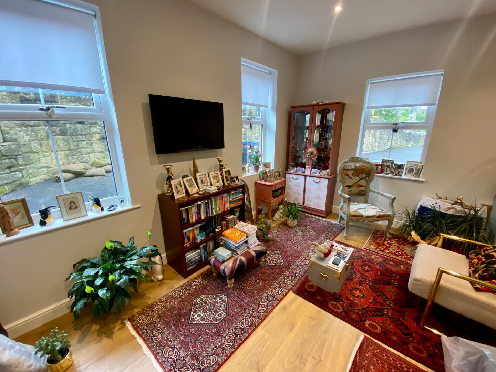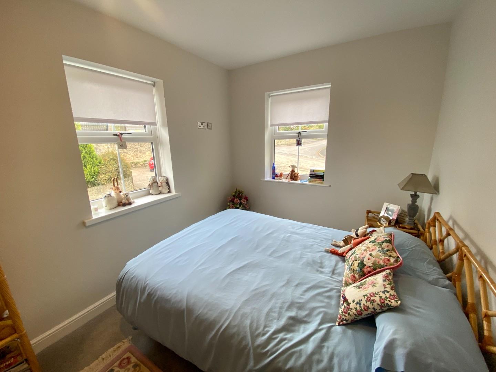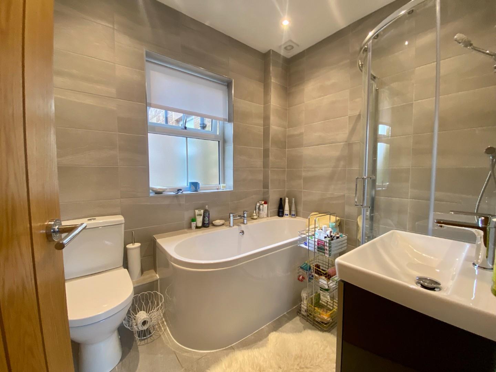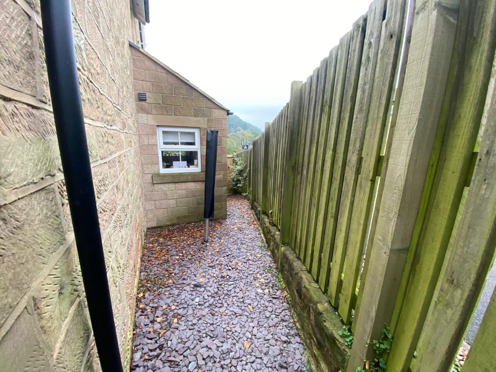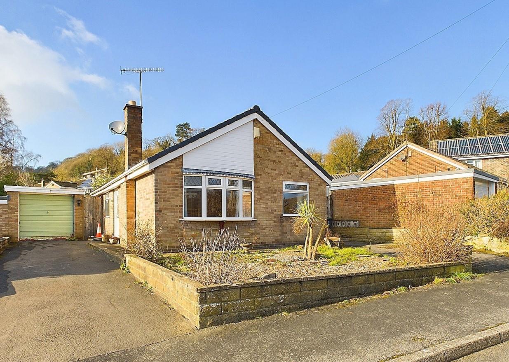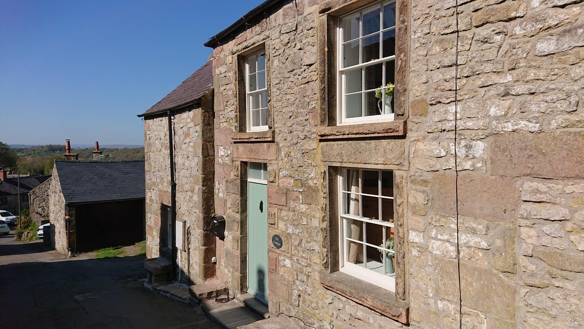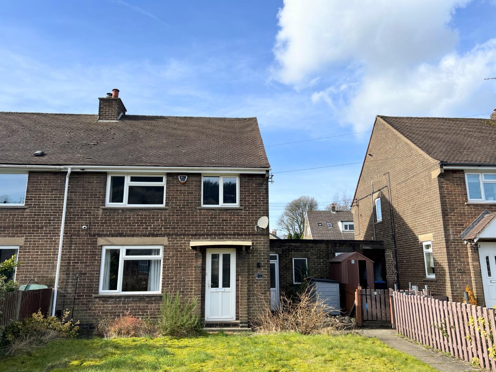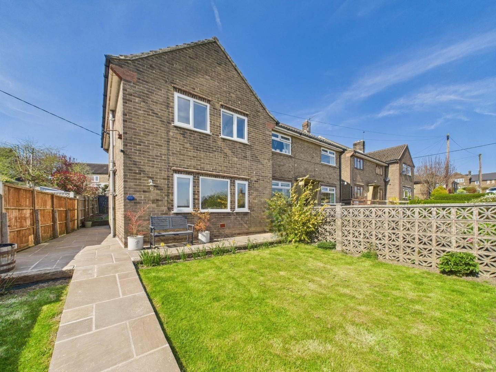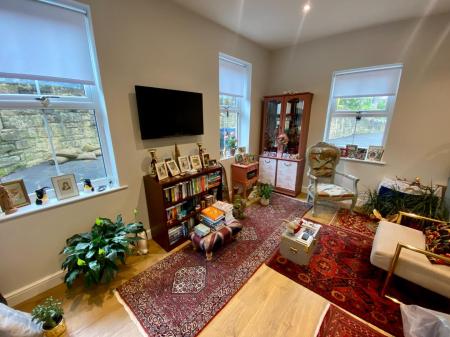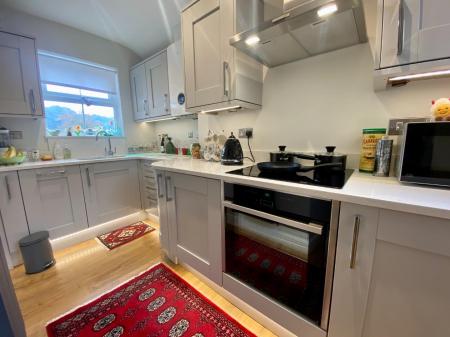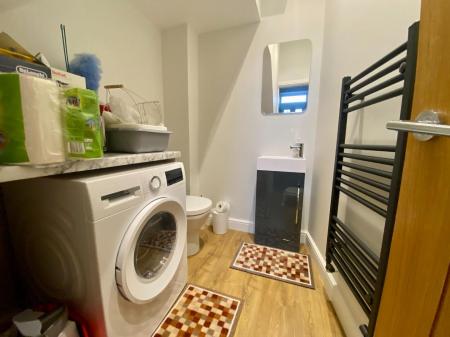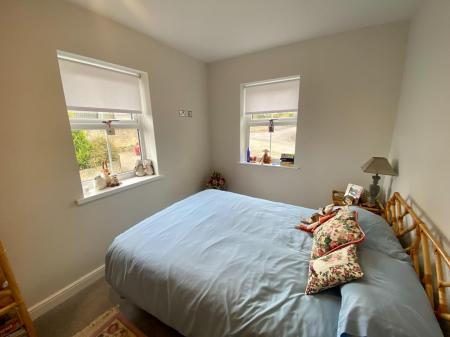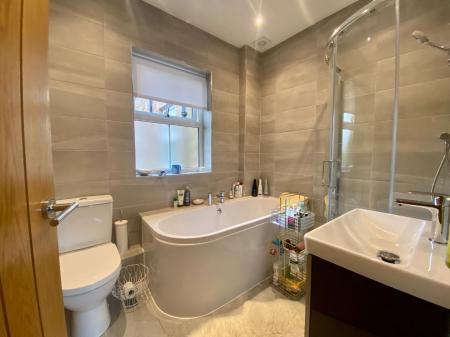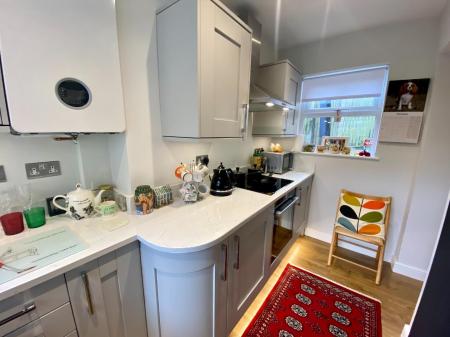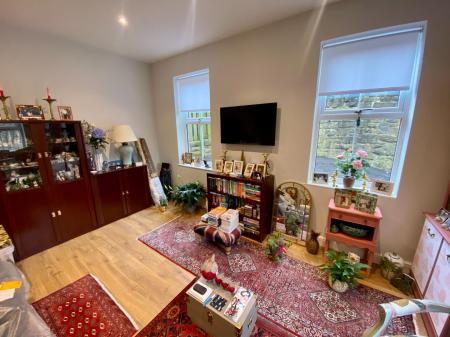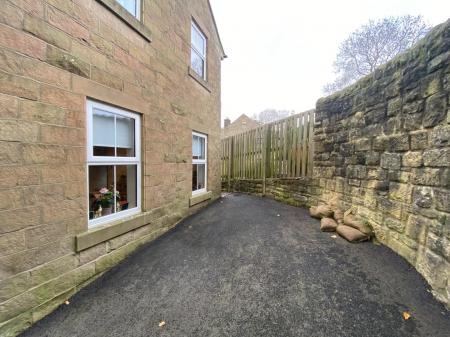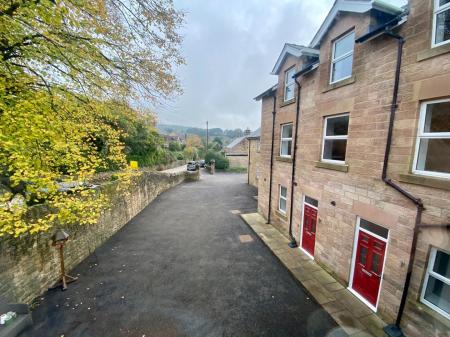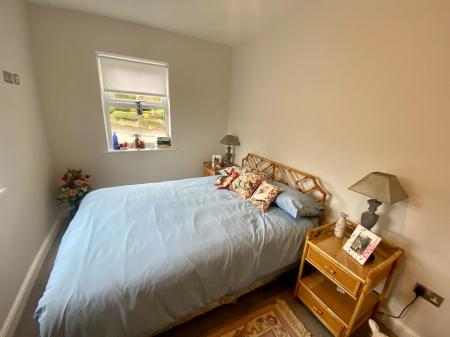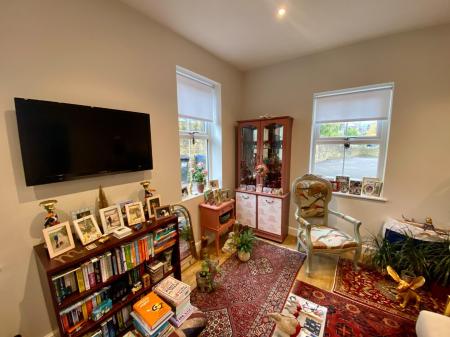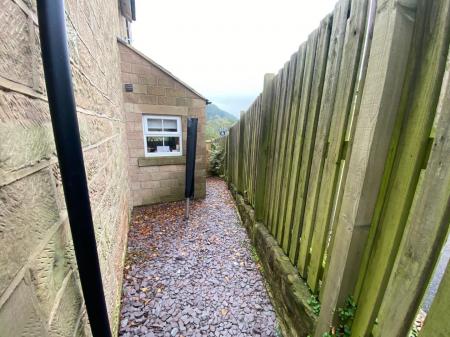- Stunning, Stone Built Townhouse
- Two Bedrooms
- Four Piece Bathroom
- Fully Fitted Kitchen With Integrated Appliances
- Fully Refurbished Just Two Years Ago (Nov 2021)
- Extremely Well Presented Throughout
- Sought After Location
- Viewing Highly Recommended
2 Bedroom Townhouse for sale in Tansley, Matlock
We are delighted to offer for sale, this two bedroom, stone built townhouse which is located at this superb conversion of this former Victorian residence. This home, having undergone a full programme of refurbishment just two years ago, is extremely well presented and has high quality fixtures and fittings throughout. The property benefits from gas central heating and uPVC double glazing. The accommodation comprises; entrance hall, guest's cloakroom with WC and utility, a good sized living room, a fully fitted kitchen with integrated appliances and quartz worktops, two good sized bedrooms and a modern, four piece bathroom. Outside there are low maintenance gardens and parking for two vehicles. Viewing Highly Recommended.
The Location - Tansley is a picturesque, sought after village bordering the southern edge of the Peak District National Park, just two and a half miles from the large town of Matlock. Tansley is a popular location due to its beautiful scenery, endless walks and nearby garden centres and nurseries. Matlock Garden Centre is just a short walk from the property and there are two public houses to choose from in Tansley itself. Main routes such as the A38 (6.7 miles) and M1 (10 miles) provide prompt access to the North and the South. Matlock station (2.6 miles) and Alfreton station (8 miles), both offer rail links to London in less than 2 hours and 20 minutes.
Ground Floor - The property is accessed via the communal driveway and a recently installed, feature stained glass composite door opens into the
Entrance Hallway - 2.17 x 1.53 (7'1" x 5'0") - With a wood laminate flooring and the staircase which leads off to the first floor. The electric meter is located in the low level cupboard here and doors lead off to the living room and
Guest's Cloakroom & Utility - 2.06 x 1.53 (6'9" x 5'0") - With a modern two piece suite comprising of a dual flush WC and a wall mounted vanity wash basin with storage cupboard beneath. There is space and plumbing for a washing machine and tumble drier. Heated towel rail.
Living Room - 5.03 x 4.38 max (16'6" x 14'4" max) - This is a delightful reception room with tall ceilings and bathed in natural light from the uPVC double glazed windows to the front and side aspects. There are discreet, wall mounted TV connections and ample space here for both lounge furniture and a small dining table and chairs if required. An opening leads through to the
Kitchen - 3.51 x 1.89 max (11'6" x 6'2" max) - With a continuation of the wood laminate flooring, here we have a quality range of wall, base and soft-closing drawer units with a quartz worktop over and inset acrylic sink. There is under cupboard and plinth LED lighting and integrated appliances include; slimline dishwasher, undercounter fridge and freezer, electric oven, induction hob and extractor hood over. There are uPVC double glazed windows to the side aspects. The "Worcester" gas combination boiler is located here.
First Floor - On arrival at the first floor landing, the first door on the right leads into the
Bathroom - 2.36 x 1.87 (7'8" x 6'1") - Stylishly tiled and fitted with a modern four piece suite comprising of a corner shower enclosure with high pressure shower fittings over, a curved, double ended bath, a dual flush WC and a vanity wash basin with storage cupboard beneath. There is a heated towel rail, shaver point and obscure glass uPVC double glazed window to the front aspect.
Bedroom One - 4.94 x 2.51 max (16'2" x 8'2" max) - A good sized double bedroom bathed with natural light from the uPVC double glazed windows to the rear and side aspects.
Bedroom Two - 4.31 x 1.91 (14'1" x 6'3") - Another good sized bedroom with uPVC double glazed window to the front aspect.
Outside - To the front of the property there is a low maintenance, paved seating area. Immediately to the side there is ample space to park one vehicle and around to the rear there is a small area of garden, ideal for hanging washing etc. There are two allocated parking spaces for this property along with additional visitor parking spaces.
Council Tax Information - We are informed by Derbyshire Dales District Council that this home falls within Council Tax Band B which is currently �1653 per annum.
Property Ref: 26215_32691037
Similar Properties
2 Bedroom Detached Bungalow | Offers in region of £259,995
Grant's of Derbyshire are pleased to offer For Sale, this two bedroom detached bungalow, in a sought after location, jus...
Yokecliffe Crescent, Wirksworth, Matlock
3 Bedroom Detached Bungalow | Offers in region of £259,995
This three bedroomed detached bungalow is conveniently located in a peaceful and sought after residential area just a sh...
3 Bedroom Semi-Detached Bungalow | Offers in region of £250,000
Grant's of Derbyshire are delighted to offer For Sale this three bedroomed semi-detached bungalow in a sought after resi...
2 Bedroom Cottage | Offers in region of £265,000
Grant's of Derbyshire are delighted to offer For Sale this stunning 17th century semi-detached cottage in the much sough...
3 Bedroom Semi-Detached House | Offers in region of £269,995
This beautifully presented, semi-detached 3-bedroom home in the popular market town of Wirksworth, is now available for...
3 Bedroom Semi-Detached House | £270,000
This beautifully presented, semi-detached 3-bedroom home is now on the market in the sought-after village of Crich. This...

Grant's of Derbyshire (Wirksworth)
6 Market Place, Wirksworth, Derbyshire, DE4 4ET
How much is your home worth?
Use our short form to request a valuation of your property.
Request a Valuation
