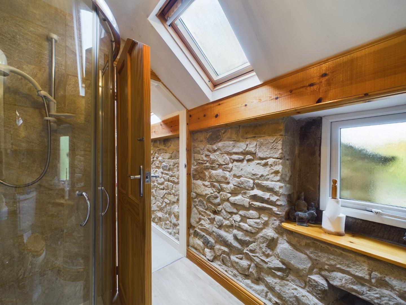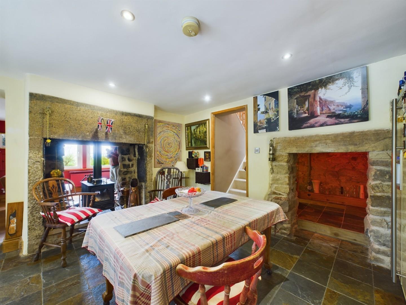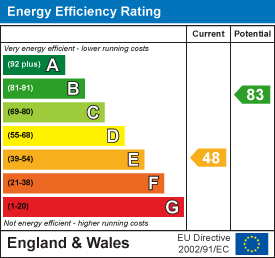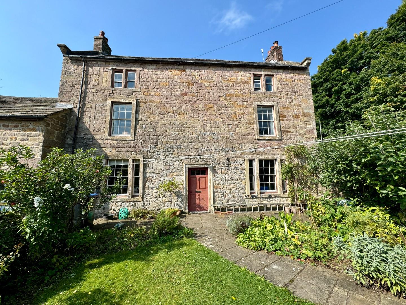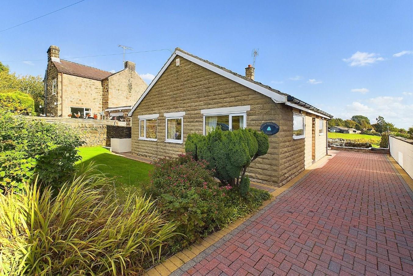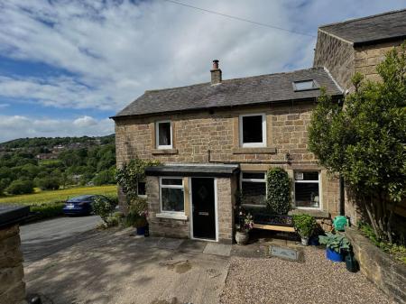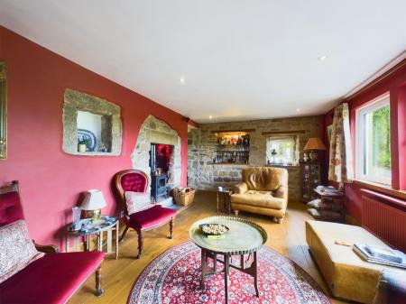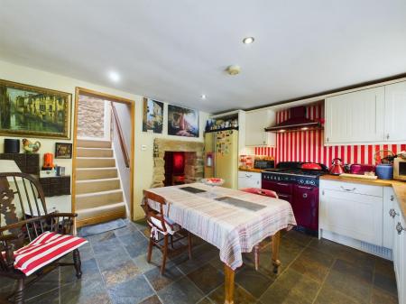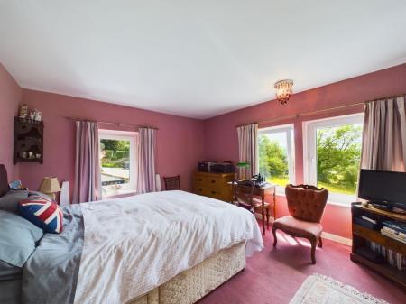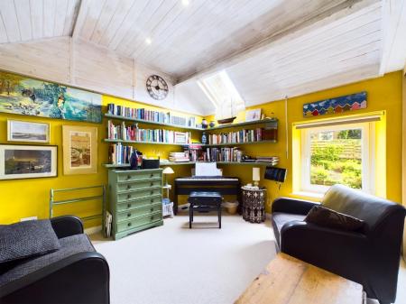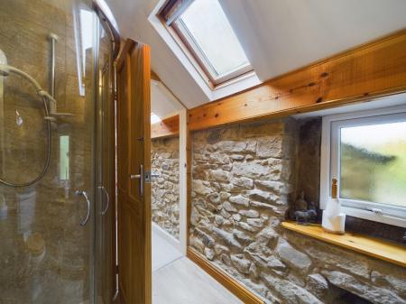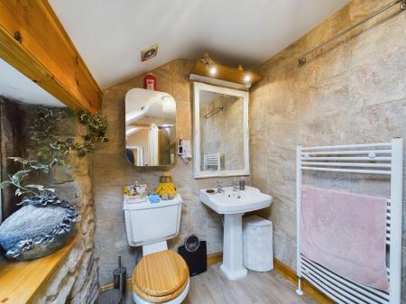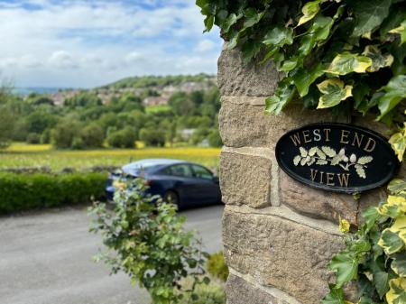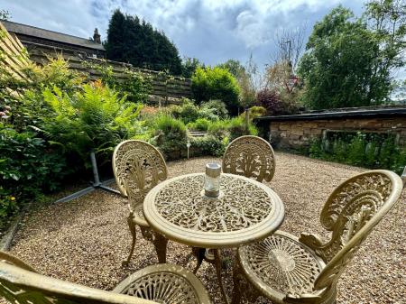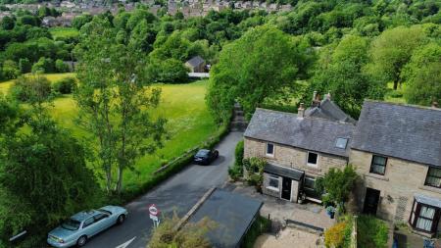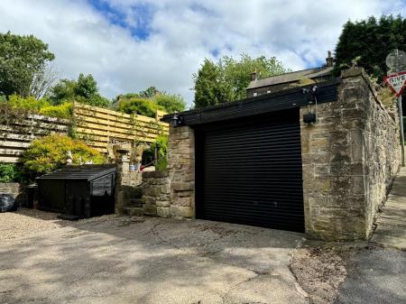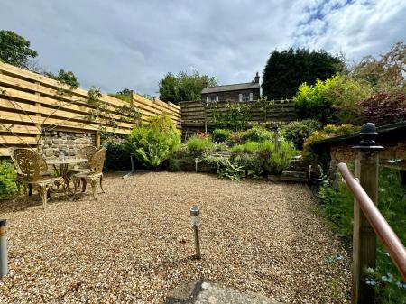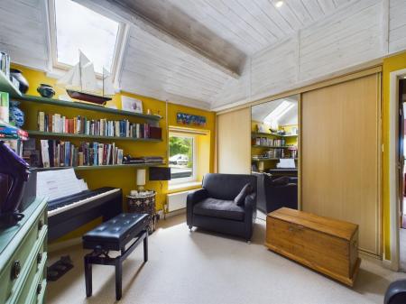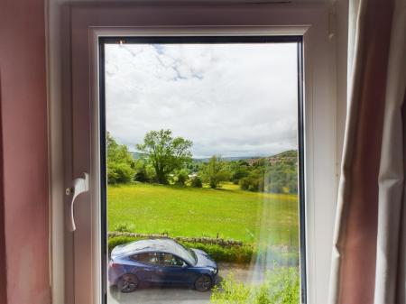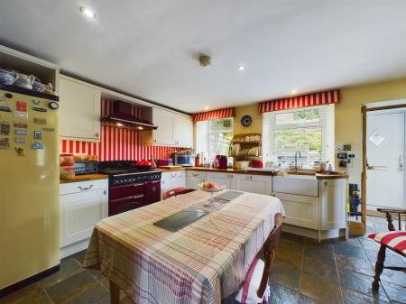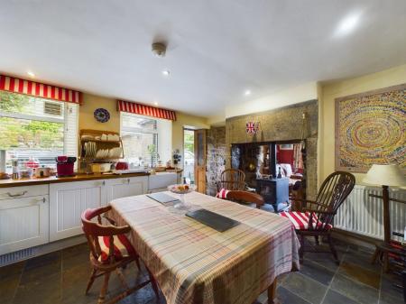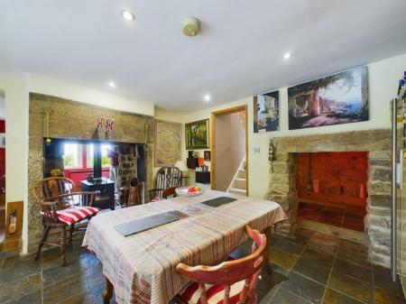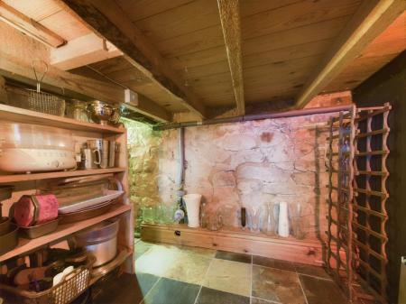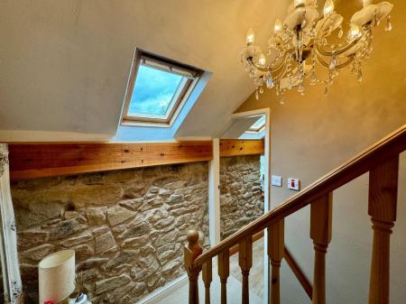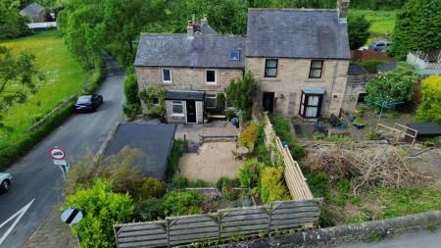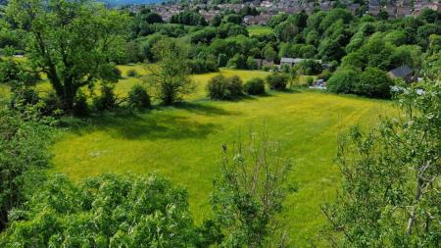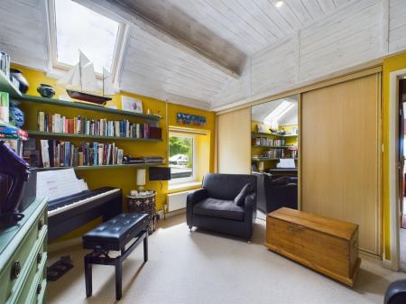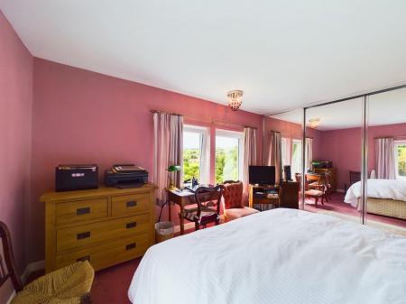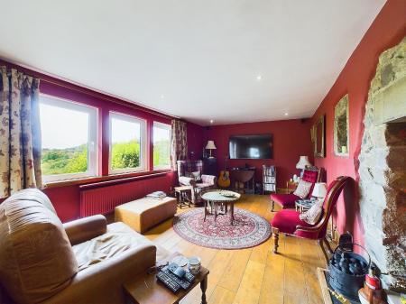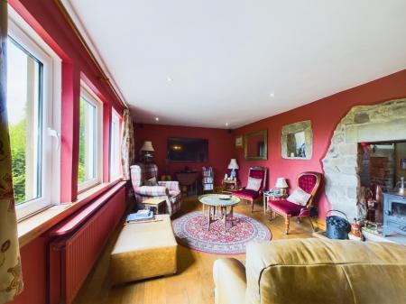- Stunning Two Bedroom Cottage
- Extremely Well Presented Throughout
- Lots of Character & Original Features
- Sought After Location With Stunning Views
- Off Street Parking With Garage/Workshop
- Viewing Highly Recommended
- Virtual Tour Available
- Solar Panels Installed in January 2025
2 Bedroom Cottage for sale in Tansley
We are delighted to offer For Sale, this two double bedroom, semi-detached cottage which is located in Tansley, a short distance from the popular town of Matlock. This home has undergone an extensive and sensitive programme of refurbishment whilst retaining a wealth of character and original features. This home benefits from gas central heating (New 'Baxi' gas boiler in December 2021 with 7+ years warranty remaining) and double glazing. The accommodation comprises; porch, living room, dining kitchen, large understairs store and on the first floor we have two bedrooms and a shower room. Outside there is a tiered, low maintenance cottage garden with off street parking and a single garage/workshop. Viewing Highly Recommended, Virtual Tour Available. ** Solar Panels Installed in January 2025 **
The Location - This home is located on the southern edge of Derbyshire's Peak District, a short distance from the village of Tansley and just one mile from Matlock where you will find a huge range of facilities, schools, restaurants, shops and supermarkets. With two well loved public houses and a friendly community, you will also find beautiful walks on the doorstep. This home enjoys a good location, right next to fields and open countryside.
Ground Floor - The property is accessed via the driveway where a part glazed, composite uPVC front door opens into the
Porch - 2.36 x 0.96 (7'8" x 3'1") - With uPVC double glazed windows to front and side aspects and a Chinese slate tiled flooring, this is the ideal place for the storage of hats and coats etc. Double, part-glazed pine doors lead into the
Dining Kitchen - 4.08 x 3.6 (13'4" x 11'9") - With a continuation of the Chinese slate tiled flooring, this is the heart of the home, having ample space for a family-sized dining table and chairs and an extensive range of Shaker-style wall, base and drawer units with oak block worktop over and inset Belfast sink with mixer tap. There are two uPVC double glazed windows to the front aspect providing a good level of natural light. Appliances include an integrated dishwasher, washer/dryer, a "Rangemaster" gas powered cooking range with double oven, grill and extractor hood over and an American-style fridge freezer which is also included in the sale. There is a handsome, exposed stone fireplace which is open to the living room and houses a double sided, cast iron, multi-fuel stove, a pleasing focal point. There is a low level storage area (called "The Cave" by the current owner!) beneath the staircase, accessed via an exposed stone opening which is ideal for the storage of wine and other household items. From the kitchen an opening leads through to the
Living Room - 6.14 x 3.37 (20'1" x 11'0") - A larger than average reception room with solid oak flooring and bathed in natural light from the three uPVC double glazed windows to the side aspect offering open views of the field and surrounding countryside which is immediately opposite. There are feature exposed stone walls including one with recessed and underlit glass and oak shelving, ideal for display purposes. There are high level and discreet TV connections and a wired-in speaker system.
First Floor - The staircase rises from the dining kitchen to the first floor passing a feature exposed stone wall with Velux window over. The pine door on the first level opens into the
Shower Room - 2.27 x 1.92 (7'5" x 6'3") - Stylishly tiled and with a wood-effect vinyl flooring, here we have a traditional white suite comprising of a low flush WC, a pedestal sink and a corner shower enclosure with electric shower over. There is a feature exposed stone wall, a shaver point, a heated towel rail and a Velux window overhead.
Bedroom One - 3.86 x 3.32 (12'7" x 10'10") - The principal bedroom with uPVC double glazed windows to front and side aspects offering superb, far-reaching views over the surrounding countryside. There is a deep, mirror-fronted, sliding door wardrobe with shelved storage area behind, ideal for suitcases and occasional household items. Across the landing, a pine door leads into
Bedroom Two - 3.54 x 3.14 (11'7" x 10'3") - A double bedroom but currently used as a second reception room/study with a wood panelled, open vaulted ceiling providing a real sense of space. This room is also well lit by the uPVC window to the front aspect overlooking the garden and the Velux window overhead. There is a vanity wash basin with storage cupboard beneath, wall mounted shelving and a sliding door wardrobe with rail and shelf above. The Baxi gas boiler (installed in December 2021 with 7+ years warranty remaining) is also located here.
Outside - To the front of the property there is off street parking for up to two vehicles. Stone steps lead up to a tiered garden, the first level, landscaped for low maintenance and this is the ideal spot to sit and enjoy those views across the road to the fields and open countryside. The second level has been planted with a variety of mature plants and is enclosed by stone walling and sturdy timber fencing. At ground level, a motorised door opens into the
Garage/Workshop - 4.98 x 2.87 (16'4" x 9'4") - Of stone built construction with side aspect window, power and light laid on.
Directional Notes - From Matlock Crown Square, take Causeway Lane, passing the park and through Matlock Green before rising along The Cliff towards Tansley. Continue along this road and shortly before you reach the village of Tansley, turn left onto Smuse Lane where the property will be found immediately on the right hand side as identified by our For Sale sign.
Council Tax Information - We are informed by Derbyshire Dales District Council that this home falls within Council Tax Band C which is currently £1977 per annum.
Broadband Connection & Solar Panels - The vendor here enjoys FTTP broadband with a download speed of 150 Mbps. Enhanced options are available. In addition, the owner is investigating the possibility of adding four solar panels to reduce energy costs. Further details are available on request.
Important information
Property Ref: 26215_33165280
Similar Properties
3 Bedroom Detached Bungalow | Offers in region of £325,000
This delightful bungalow occupies a corner plot on a much sought after residential estate in Wirksworth just a short wal...
4 Bedroom Townhouse | Offers in region of £325,000
Located on West End, just off the centre of this popular and thriving market town of Wirksworth, we are delighted to bri...
Mooredge Road, Near crich, Matlock
3 Bedroom Detached Bungalow | Offers in region of £320,000
Located in the hamlet of Parkhead, near Crich, is this detached three bedroomed bungalow in a good sized plot with excel...
Jacksons Ley, Middleton, Wirksworth
3 Bedroom Semi-Detached House | Offers in region of £329,995
This spacious and inviting, three bedroom, semi-detached family home, located in the much sought after development at Ho...
Greenway, Brassington, Matlock
4 Bedroom Semi-Detached House | Offers in region of £330,000
Occupying a quiet cul-de-sac location within the popular village of Brassington is this three/four bedroomed semi-detach...
3 Bedroom Townhouse | Offers in region of £335,000
Occupying a central location in Matlock, the County Town of Derbyshire, is this charming and beautifully presented perio...

Grant's of Derbyshire (Wirksworth)
6 Market Place, Wirksworth, Derbyshire, DE4 4ET
How much is your home worth?
Use our short form to request a valuation of your property.
Request a Valuation





