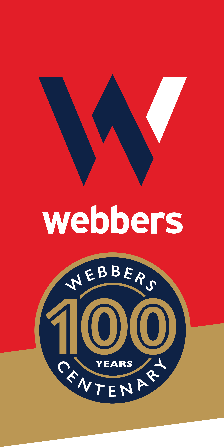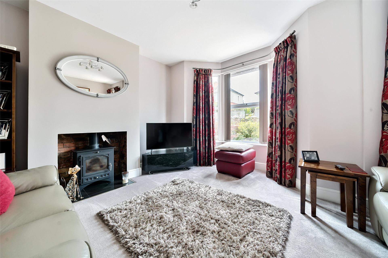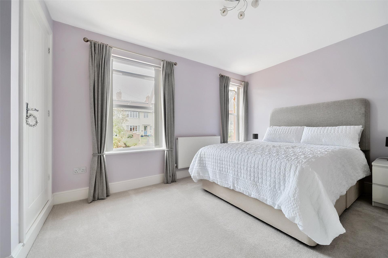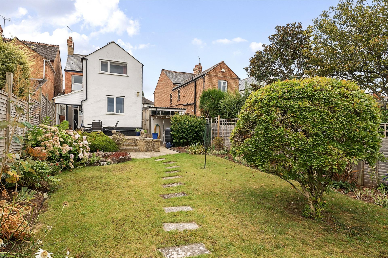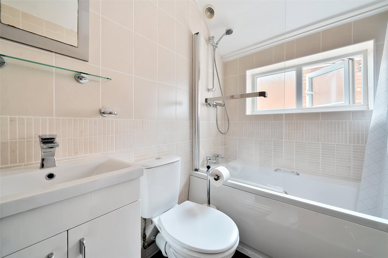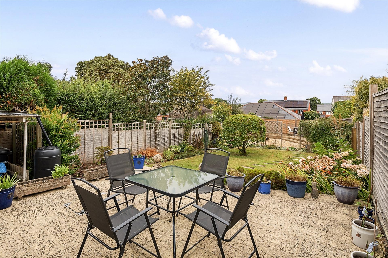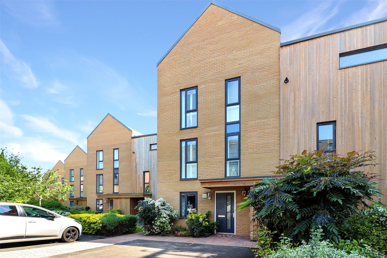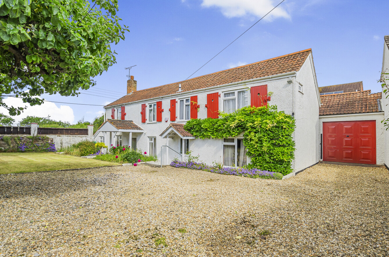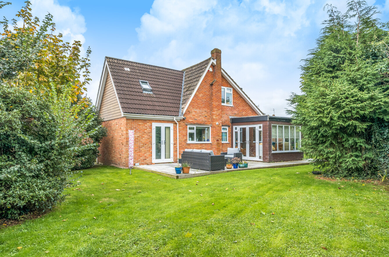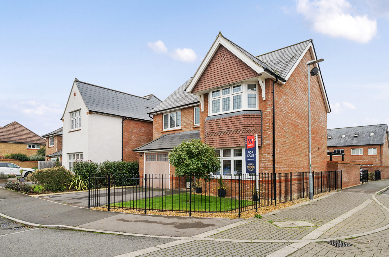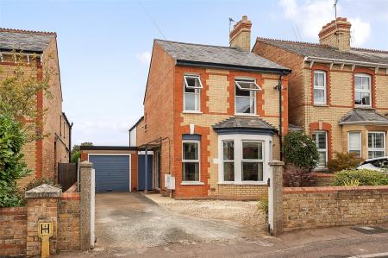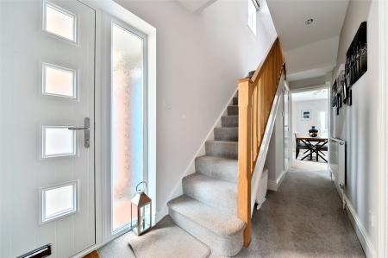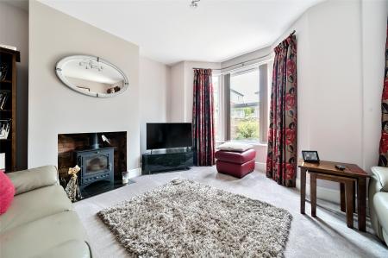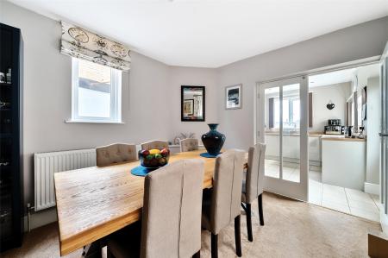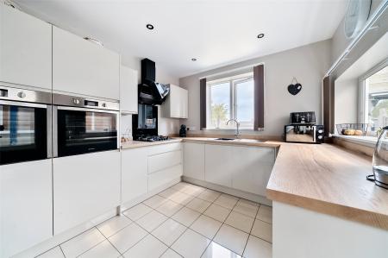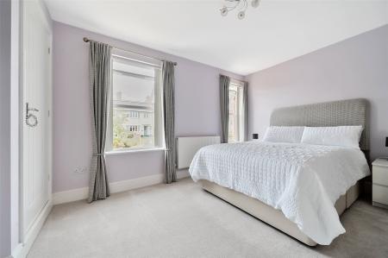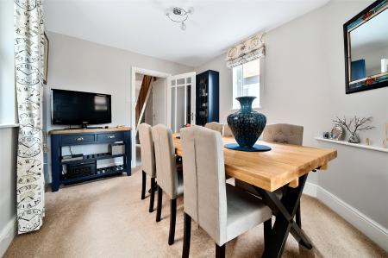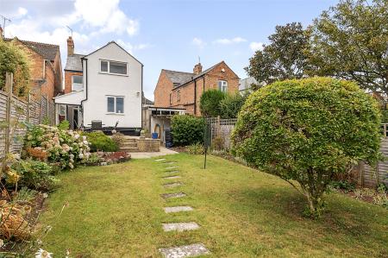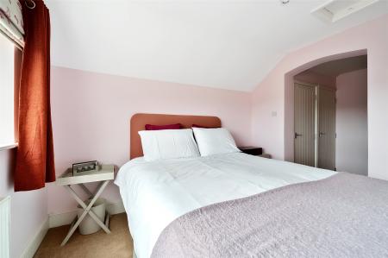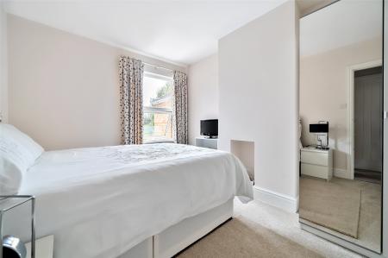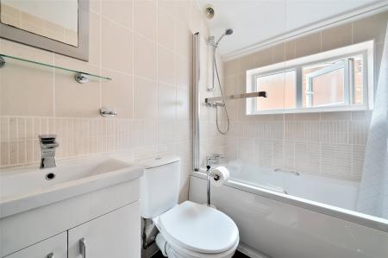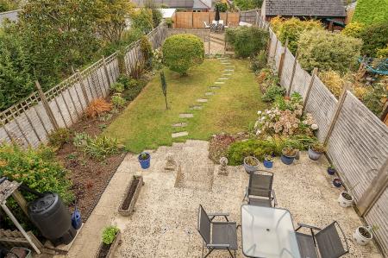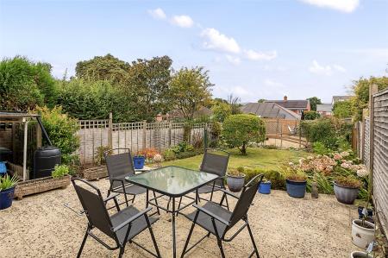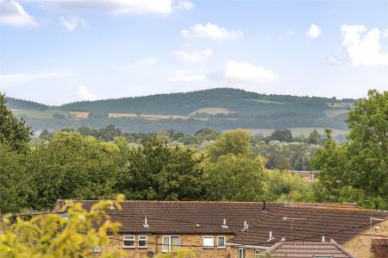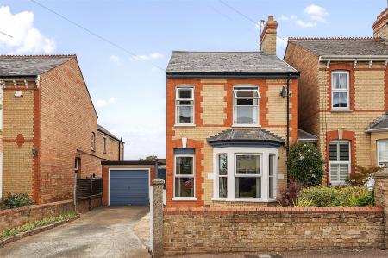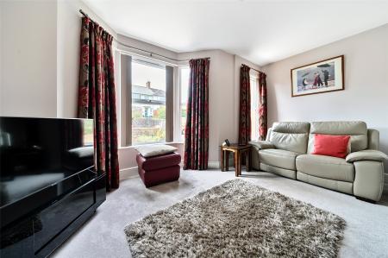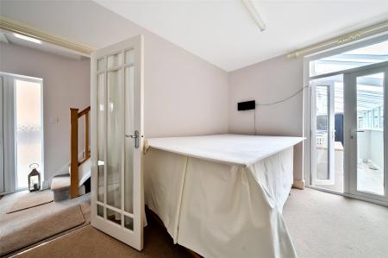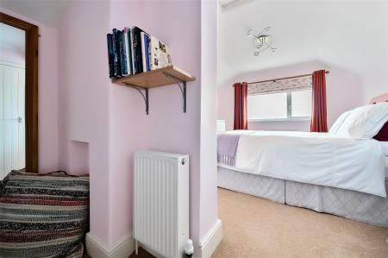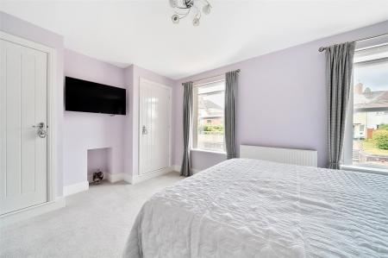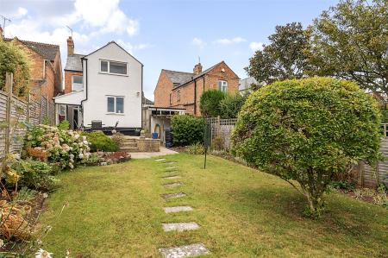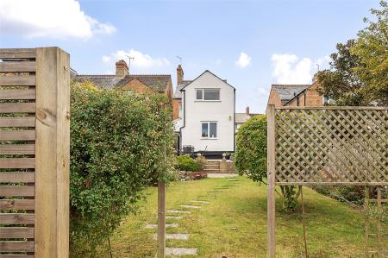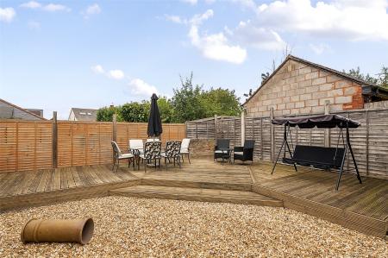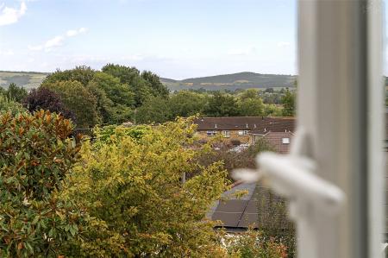- Detached Period House
- Three Bedrooms
- Three Reception Rooms
- Modern Fitted Kitchen and Bathroom
- Double Glazing and Gas Central Heating
- Extensive Landscaped Rear Garden
- Garage and Workshop
- Driveway Parking
3 Bedroom Detached House for sale in Taunton
Detached Period House
Three Bedrooms
Three Reception Rooms
Modern Fitted Kitchen and Bathroom
Double Glazing and Gas Central Heating
Extensive Landscaped Rear Garden
Garage and Workshop
Driveway Parking
Step into this stunning period home into a bright and inviting hallway, with the staircase rising to the first floor accommodation guiding you to the heart of this delightful home.
The lounge is a true centrepiece, where a large double-glazed bay window bathes the room in natural light, creating a warm and welcoming atmosphere. The standout feature here is the charming fireplace, complete with a wood-burning stove - perfect for cosy evenings in. Adjoining the lounge is a versatile second reception room, currently serving as a workroom but offering the opportunity to extend this space into an expansive living area or a formal dining room. French doors lead you to the utility room, adding to the convenience and flow of the home. For those who love to entertain, the dual-aspect dining room has large windows allowing in lots of natural light, creating the perfect ambiance for family gatherings or dinner parties. Twin full-length doors open into the modern kitchen, seamlessly blending style and function. Completing the ground floor is the utility room.
Upstairs, the first floor landing is a bright and airy space, which leads to three spacious double bedrooms. The family bathroom completes the first floor with a modern white suite, including a panelled bath and shower.
Outside:
The exterior of this home is just as impressive, with a garage, workshop and driveway offering ample off-road parking. The rear garden is a generous oasis of calm, enclosed by timber fencing, offering a perfect blend of relaxation and entertainment spaces. A paved patio invites you to enjoy long summer evenings and "al fresco" dining, while the level lawn, mature plants, shrubs, and trees, provides a serene backdrop with decked seating area — an idyllic spot for peace and tranquillity.
From Taunton proceed along Wellington Road/A38 towards Wellington . At the mini roundabout turn right onto Silk Mills Road /A3065 before the traffic lights turn right onto Mountway Road. Where the property will be found on your left hand side clearly denoted by our for sale board.
Important information
This is not a Shared Ownership Property
This is a Freehold property.
Property Ref: 55661_TAU120169
Similar Properties
Firepool View, Taunton, Somerset
4 Bedroom Semi-Detached House | £385,000
This beautifully presented four bedroom waterside villa is offered to the market with no onward chain and commands a pro...
3 Bedroom Semi-Detached House | £350,000
This well-presented semi-detached home is situated on the north side of the town and enjoys fine views to the front aspe...
3 Bedroom Detached House | £350,000
This is a charming three bedroom detached family home in a popular village setting. This homely property is well-maintai...
Cresswell Avenue, Taunton, Somerset
4 Bedroom Detached Bungalow | £450,000
This four bedroom link detached bungalow is situated within the popular Staplegrove area of Taunton and sits on a nice s...
Woodlands Drive, Ruishton, Taunton
4 Bedroom Detached House | £450,000
Situated in a pleasant cul-de-sac location within the ever popular village of Ruishton. This extremely well presented de...
Rossiter Close, Bathpool, Taunton
4 Bedroom Detached House | £475,000
This detached 4-bedroom Redrow built family home boasting a bright, modern interior. This luxurious property offers a pe...
How much is your home worth?
Use our short form to request a valuation of your property.
Request a Valuation
