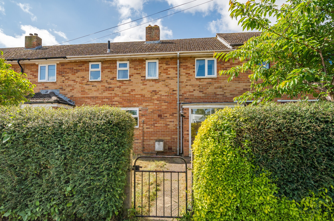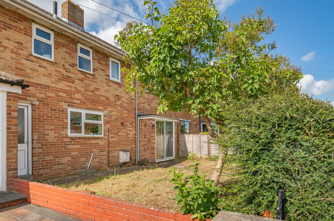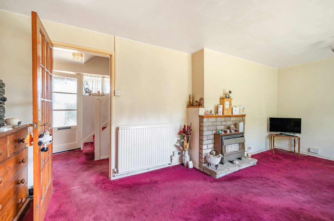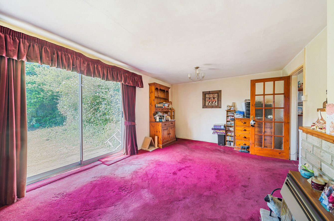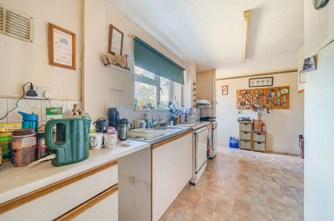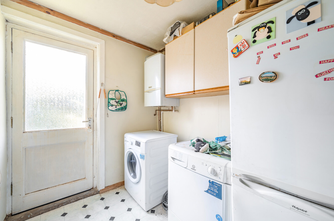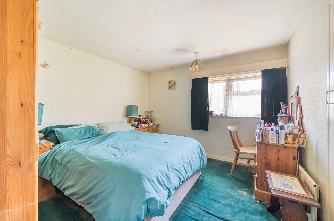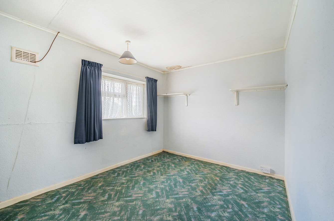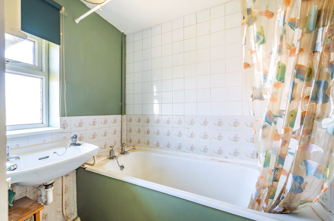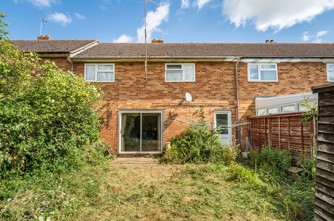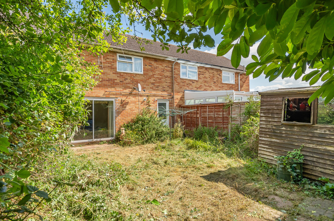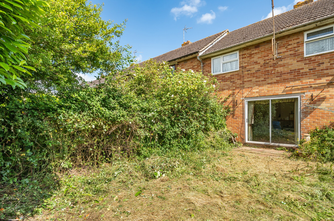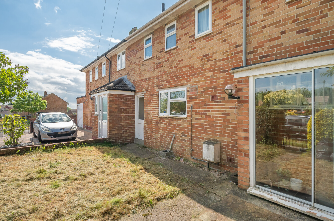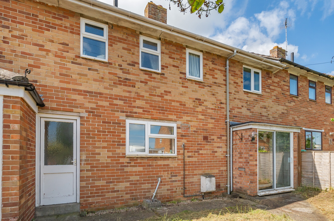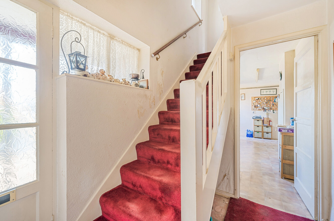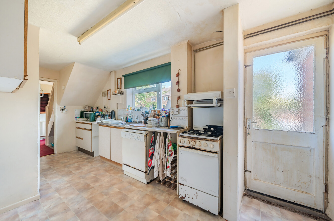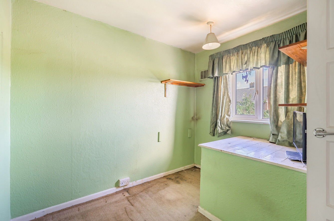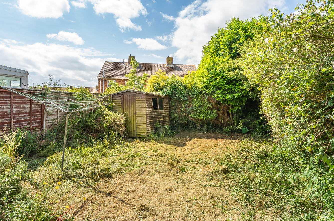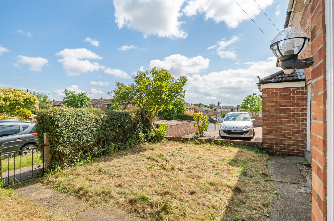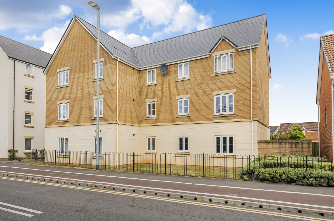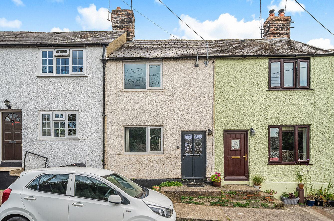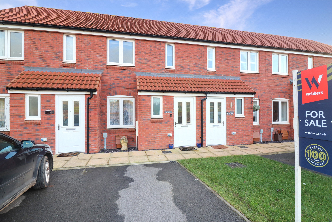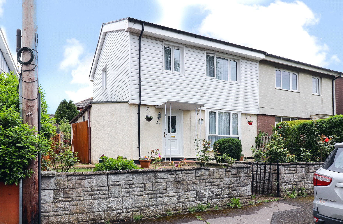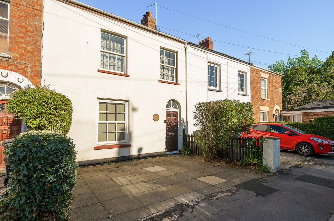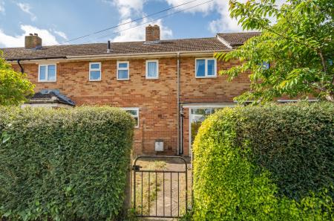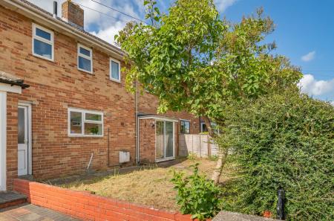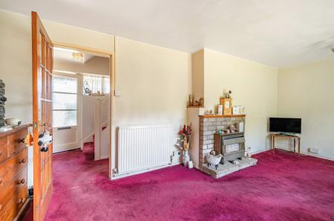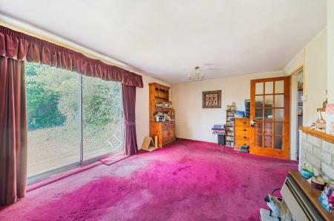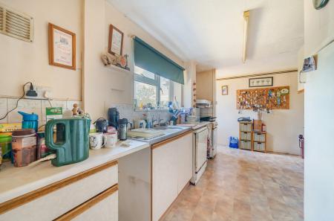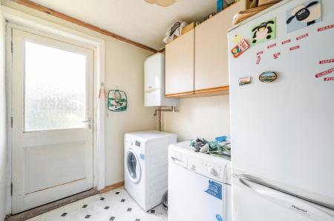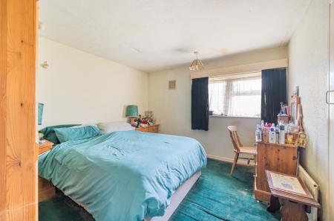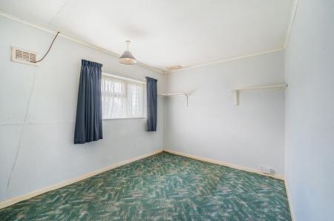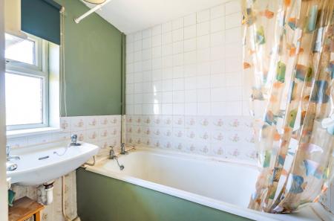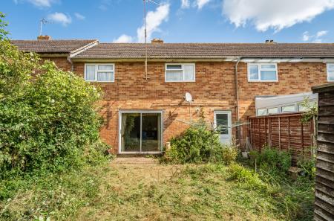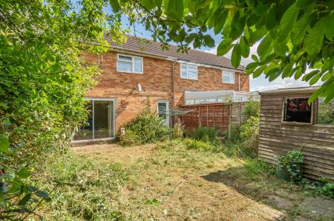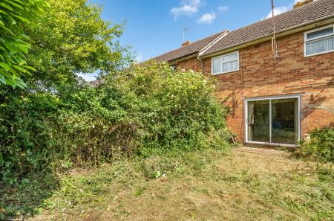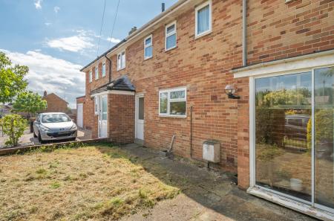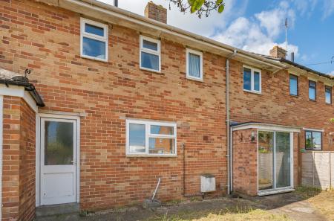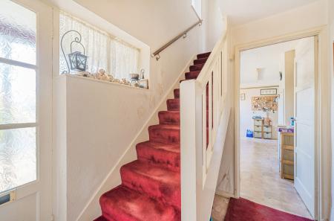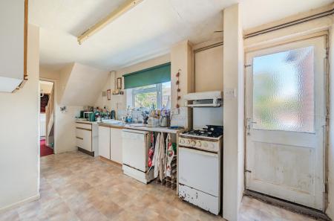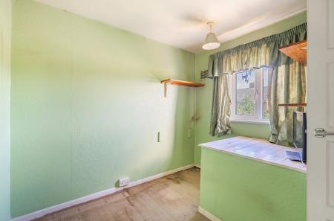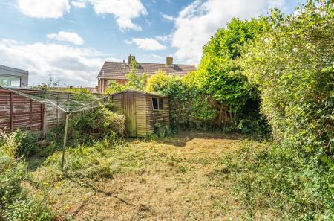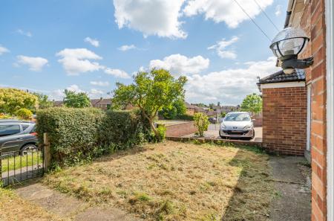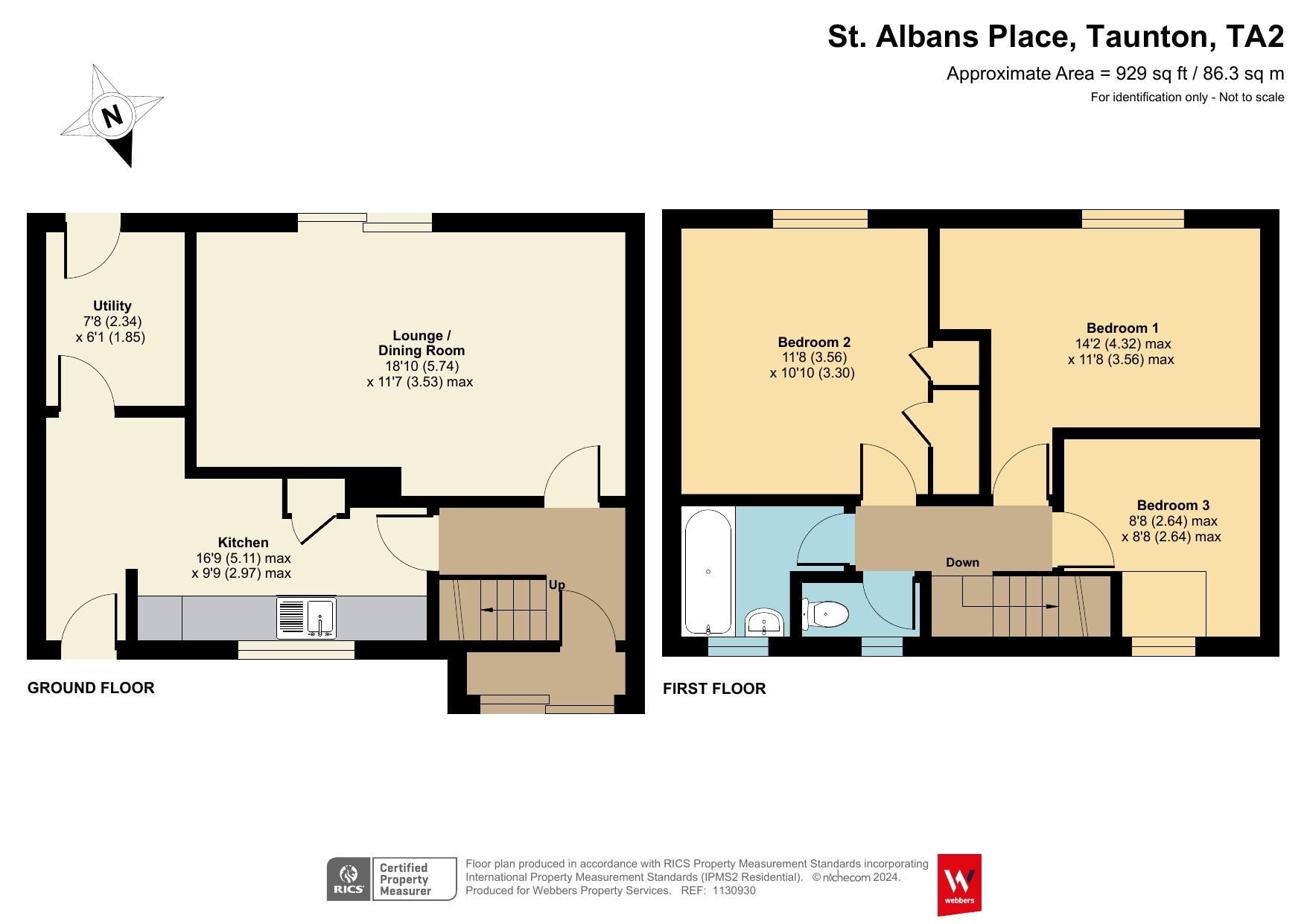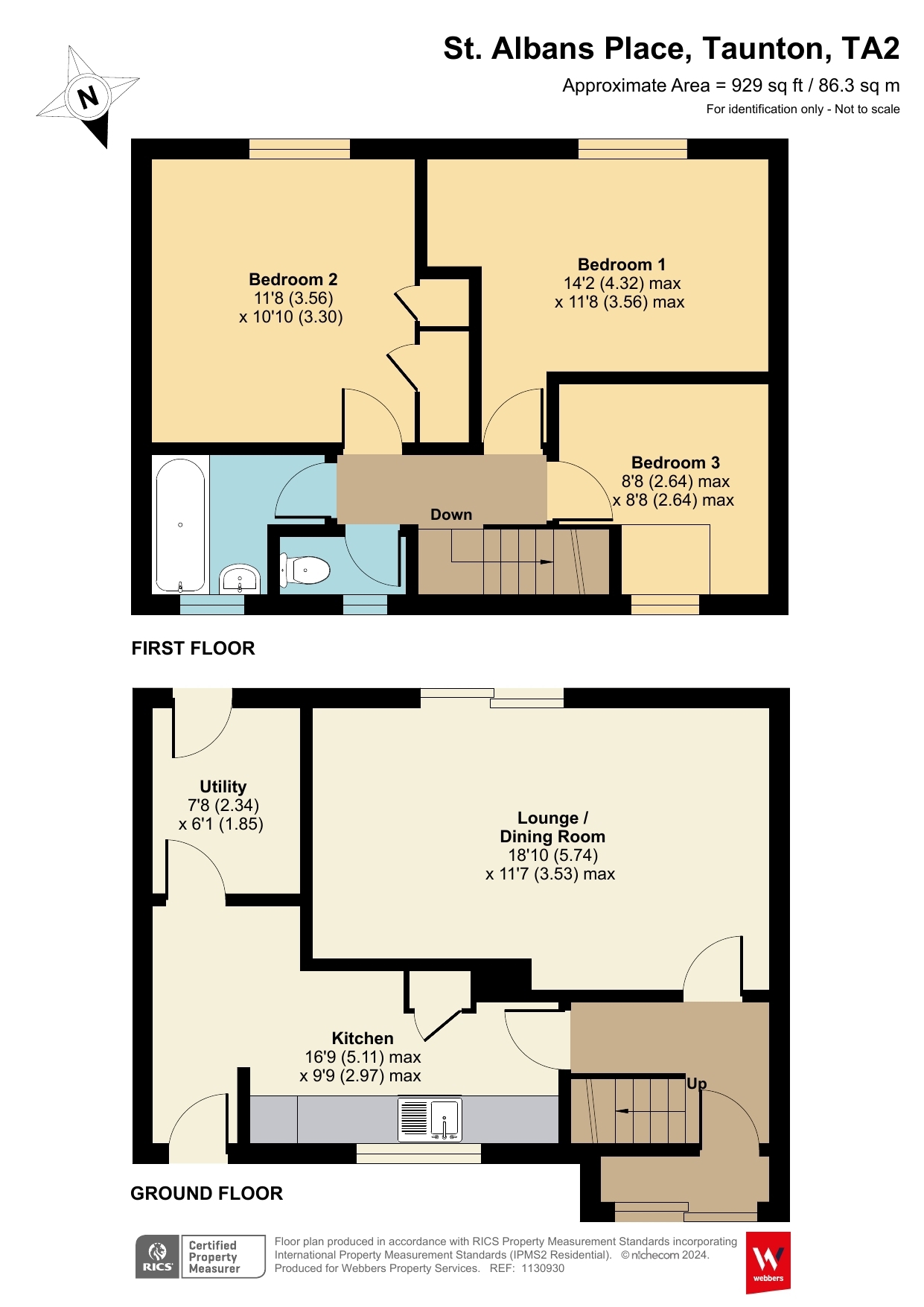- Mid terrace house
- Three bedrooms
- Open plan lounge/dining room
- Double glazing & gas central heating
- Front & rear gardens
3 Bedroom Terraced House for sale in Taunton
Mid terrace house
Three bedrooms
Open plan lounge/dining room
Double glazing & gas central heating
Front & rear gardens
A uPVC sliding door opens into the entrance porch with a further single opaque glazed door leading into the hall with stairs rising to the first floor accommodation and double glazed window to the front aspect. The open plan lounge/dining room is located at the rear of the property a patio door allows the light to illuminate the room and provides access into the enclosed rear garden. There is a brick fireplace with timber mantle over and stone hearth housing a gas fire. The kitchen at the front of the property comprises of a range of wall and base units with space for a free standing cooker and dishwasher, roll edged worksurface with inset single drainer stainless steel sink with splashback tiling and part glazed door providing access to the front of the property. Accessed from the kitchen is the utility room with a wall mounted cupboard, a gas combination boiler, space and plumbing for an automatic washing machine, space for a fridge freezer and further appliance space. A part glazed door leads you out into the rear garden.
FIRST FLOOR
Approached via a staircase rising to the first floor accommodation which comprises of three bedrooms, two of which are doubles and one is a single, which would make an ideal home office if desired. The principal bedroom enjoys views over the rear garden and has a built in wardrobe and airing cupboard. Completing the first floor accommodation is a bathroom with panelled bath in a tiled surround with wall mounted electric shower over, a pedestal wash hand basin, tiling to the splashback areas and a separate w.c housing a low level W.C.
Outside
Approached via a gate, a pathway provides access to the porch with wall mounted exterior light. The level front garden is laid to lawn and is enclosed by a combination of timber fencing, mature hedging and a low retaining brick wall. Whilst to the rear the garden is completely enclosed by timber fencing and is laid to lawn with a small paved patio area and timber storage shed.
From our office in Taunton turn right onto The Crescent at the roundabout, take the second exit onto Park Street at the following mini roundabout take the first exit onto Tower Street. Bear left onto Castle Street. At the junction turn right onto Tangier Way/A3807 and then turn left onto Bridge Street. At the traffic lights turn right onto Station Road/A3038 then turn right onto St Andrews Road and left onto Cheddon Road. After a short distance turn right onto St Albans Place where the property can be found after a short distance on the right hand side clearly denoted by our for sale board.
Important Information
- This is a Freehold property.
Property Ref: 55661_TAU240100
Similar Properties
Burchs Close, Taunton, Somerset
2 Bedroom Apartment | £160,000
This two bedroom second floor flat sits within the popular Galmington area of Taunton and is offered to the market with...
Mill House Road, Norton Fitzwarren, Taunton
2 Bedroom Apartment | £160,000
A beautifully decorated modern 2 double bedroom ground floor apartment located in the ever popular village of Norton Fit...
Shutewater Hill, Bishops Hull, Taunton
2 Bedroom Terraced House | Offers in region of £155,000
Situated in Bishops Hull on the edge of Taunton, this delightful 2-bedroom period cottage presents a great opportunity....
Knight Lane, Monkton Heathfield, Taunton
2 Bedroom Terraced House | £225,000
This MODEN mid terrace house is situated in a POPULAR residential area within the sought after village of MONKTON HEATHF...
Coleridge Crescent, Taunton, Somerset
3 Bedroom Semi-Detached House | £230,000
This semi detached house provides comfortable and well proportioned accommodation perfect for family life. The accommoda...
Alfred Street, Taunton, Somerset
3 Bedroom Terraced House | £250,000
THIS PERIOD MID TERRACE HOUSE PROVIDES WELL-PROPORTIONED FAMILY ACCOMMODATION.
How much is your home worth?
Use our short form to request a valuation of your property.
Request a Valuation

