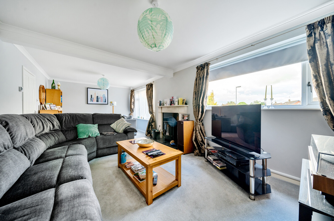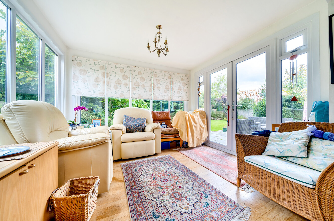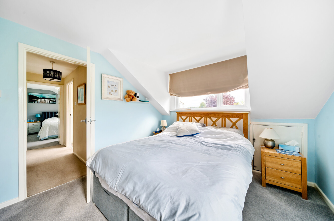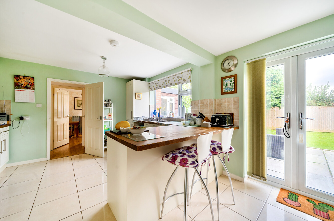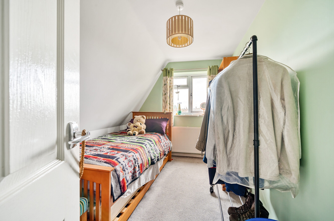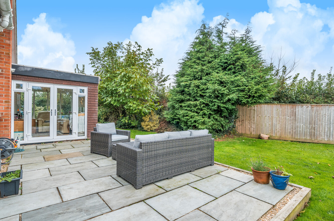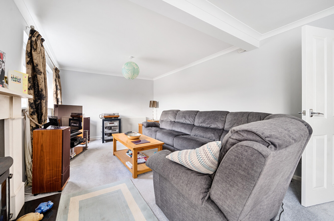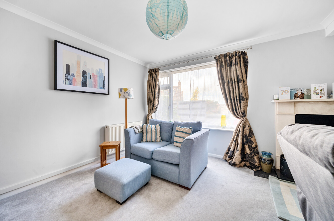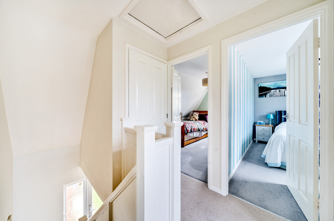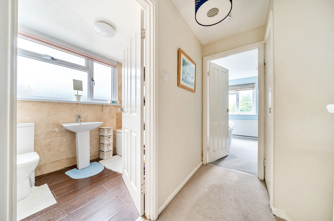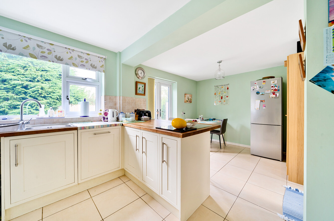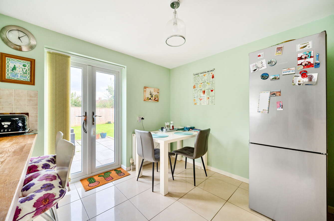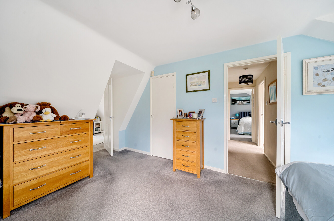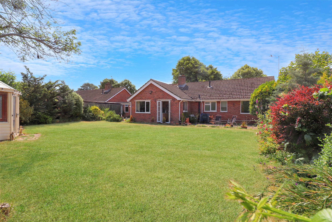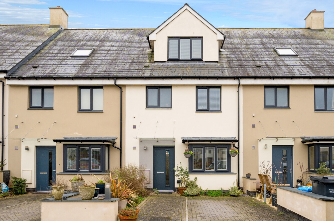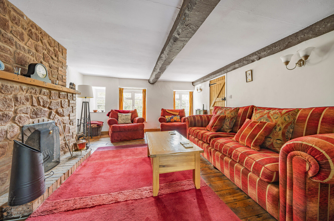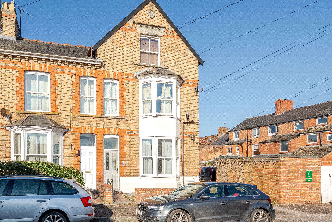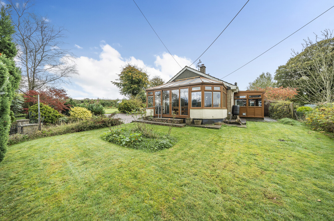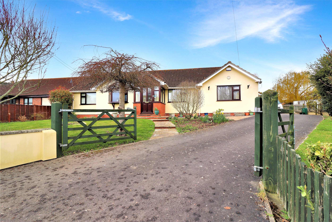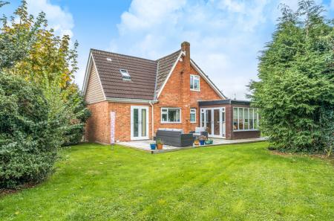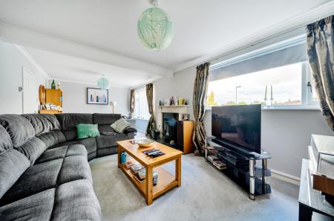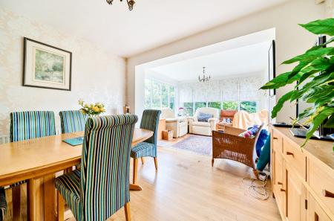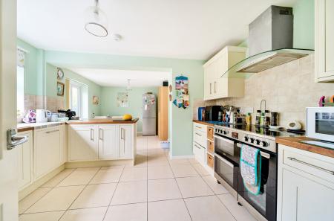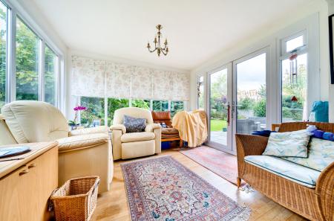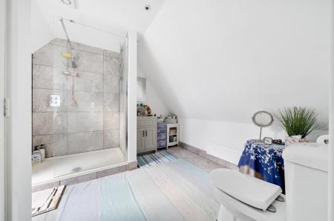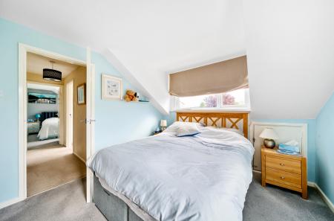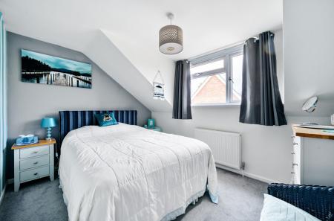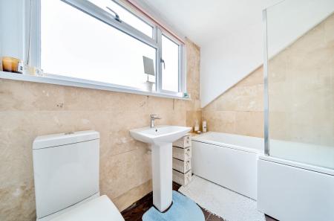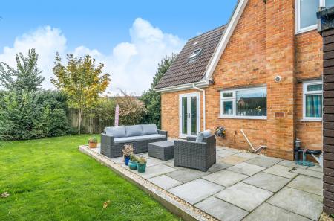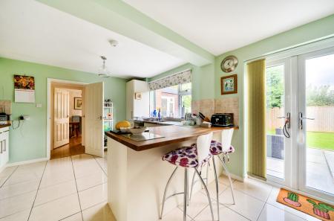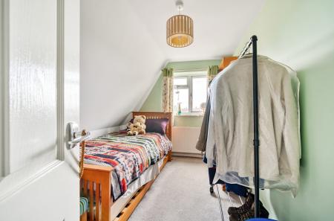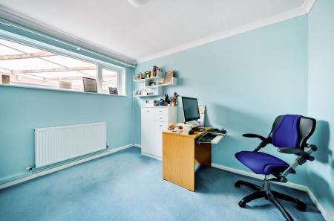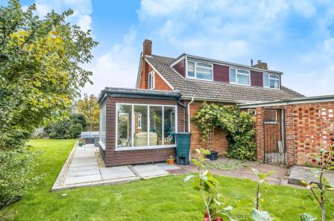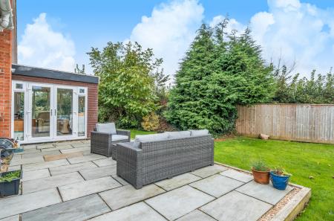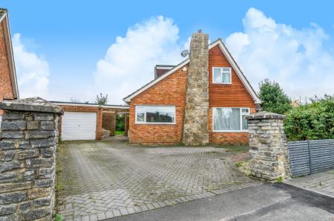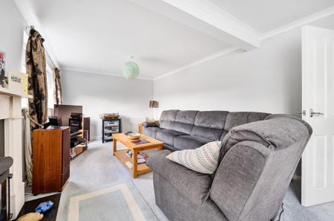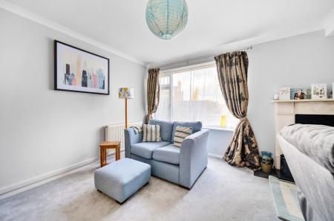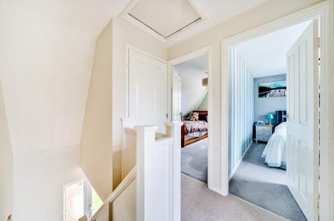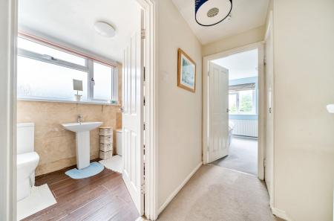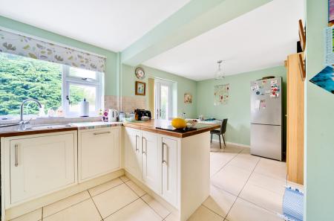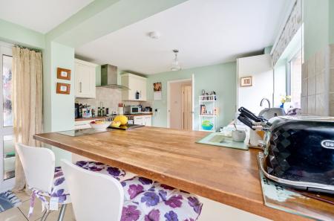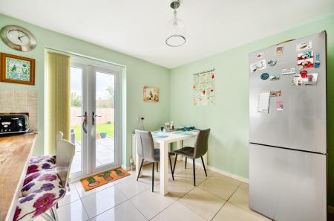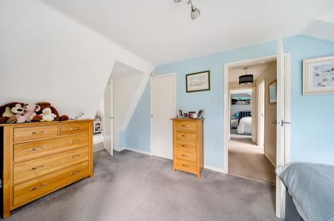- Detached House
- 3/4 Bedrooms - Master with En-Suite Shower Room
- Two Reception Rooms and Conservatory
- Gas Central Heating and Double Glazing
- Mature Gardens
- Single Garage and further driveway parking
- Village Location
4 Bedroom Detached House for sale in Taunton
Detached House
3/4 Bedrooms - Master with En-Suite Shower Room
Two Reception Rooms and Conservatory
Gas Central Heating and Double Glazing
Mature Gardens
Single Garage and further driveway parking
Village Location
Accessed via an opaque double-glazed door with side pane which opens into a spacious, bright, and airy hallway with solid wooden flooring. A turning staircase takes you to the first floor . Wall mounted intruder alarm.
The lounge is a well-proportioned room which is flooded with natural light from two double-glazed windows. With feature fireplace with marble-effect fire surround and a granite hearth, housing a multi-fuel stove, creating a cosy focal point. Situated at the rear of the home, the dining room is a bright and spacious area perfect for entertaining. It leads into a garden room with fine views over the rear garden with twin glazed doors that provide access to the outdoors.
The heart of the home, is the well-appointed kitchen which offers an extensive range of wall and base units with wooden worktops, a breakfast bar, space for a range cooker, integrated dishwasher, and French doors which open into the garden. Adjacent to the kitchen, the utility room includes a work surface, plumbing for a washing machine, and an opaque glazed door which leads you out to the front of the property. Bedroom Four/Home Office: Is a versatile room on the ground floor that could serve as a fourth bedroom or home office. Completing the ground floor is a Cloakroom comprising a low-level W.C., vanity unit, part-tiled walls, and ceramic tiled flooring.
The landing on the first floor has loft access and includes a deep walk-in storage cupboard and an airing cupboard housing a hot water tank. Providing access to three bedrooms , two spacious doubles and one single. The master bedroom is a bright, dual-aspect room with built-in wardrobes, eaves storage, and countryside views, along with a well-appointed en-suite bathroom comprising of a walk in glazed shower enclosure with wall mounted shower, vanity unit with inset wash basin and a low level w.c. Inset spotlamps,extractor fan, part tiled walls and tiled flooring. Skylight, deep storage cupboard and ladder radiator/towel rail. The family bathroom comprises a white suite with a panelled bath, wall-mounted shower, pedestal washbasin, and low-level W.C.
Outside:
The pillared entrance leads to a herringbone- paved driveway providing ample off-road parking, and access to the front door with wall mounted electric light and the single garage with up and over garage door. Power and light, a part glazed timber door provides access into the rear garden. The front garden is laid to lawn and is bordered by mature shrubs and a gravelled bed. The beautifully landscaped, west-facing, is enclosed by timber fencing and mature hedging. providing a real feeling of privacy. The garden is predominantly lawned, with mature trees, shrubs, and apple trees. A good-sized patio provides the perfect space for outdoor dining and entertaining. Exterior electric lights and water tap.
This home offers a perfect blend of light, space, and functional living areas, making it ideal for family life and entertaining.
From Taunton follow signs to the M5 Motorway at the roundabout take the second exit signposted Yeovil/A358 after a short distance at the traffic lights turn left signposted Ruishton onto Ruishton Lane then turn right onto Bushy Cross Lane and then after a short distance turn right onto Woodlands Drive . Proceed to end of Woodlands Drive and turn right where the property can be found in the right hand corner.
Important Information
- This is a Freehold property.
Property Ref: 55661_TAU240135
Similar Properties
Cresswell Avenue, Taunton, Somerset
4 Bedroom Detached Bungalow | £450,000
This four bedroom link detached bungalow is situated within the popular Staplegrove area of Taunton and sits on a nice s...
Kings Square, Taunton, Somerset
4 Bedroom Terraced House | £395,000
Situated within a secure and pleasant GATED community on the south side of town, this exceptionally well-presented MODER...
Park Lane, Goathurst, Bridgwater
3 Bedroom Terraced House | £395,000
This stylish three bedroom mid terraced property sits within the heart of the popular and accessible village of Goathurs...
Peter Street, Taunton, Somerset
5 Bedroom Apartment | From £460,000
This large victorian terrace would be an ideal investment with the combined rent of the five flats you can expect an ann...
Honiton Road, Churchinford, Taunton
3 Bedroom Detached Bungalow | £465,000
This charming 3-bed detached bungalow is set in a peaceful village location. Features include a sunny conservatory, priv...
North End, Creech St. Michael, Taunton
4 Bedroom Detached Bungalow | £540,000
This well presented four bedroom detached bungalow sits within the popular and sought after village of Creech St Michael...
How much is your home worth?
Use our short form to request a valuation of your property.
Request a Valuation


