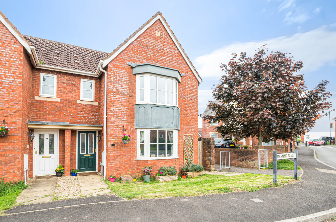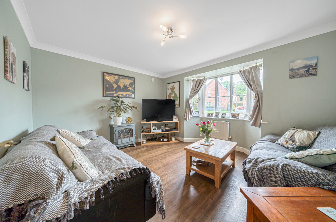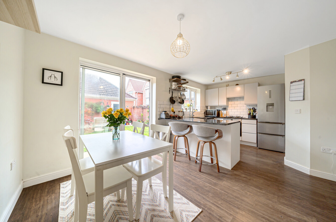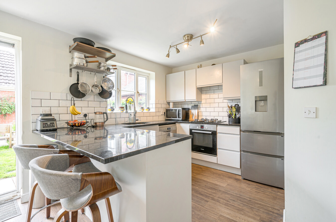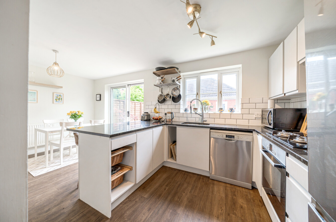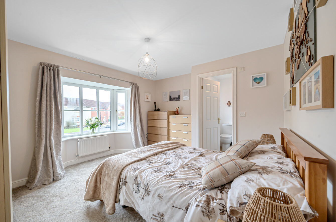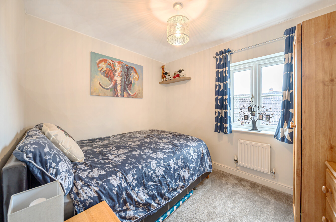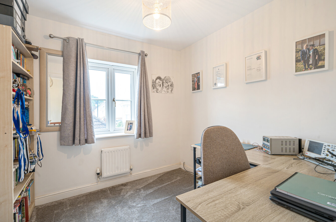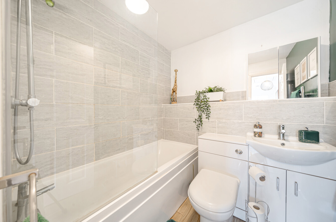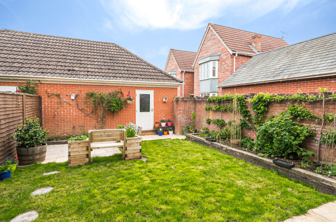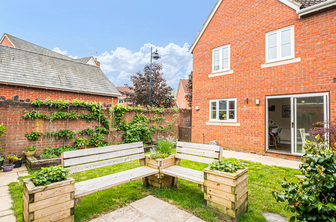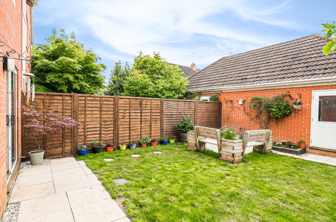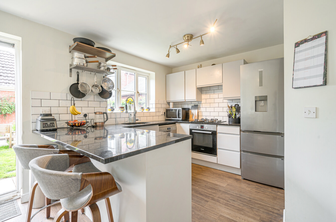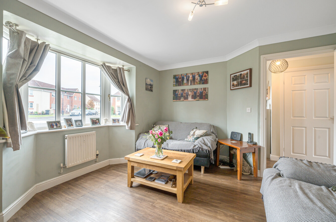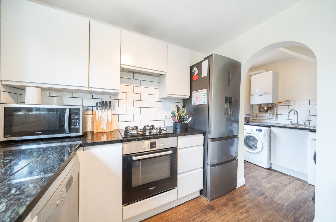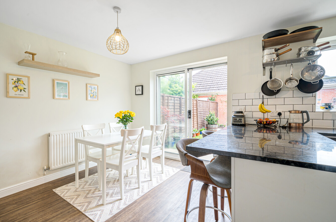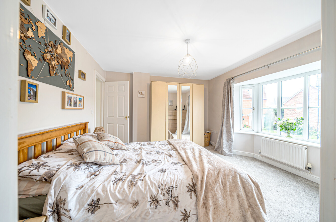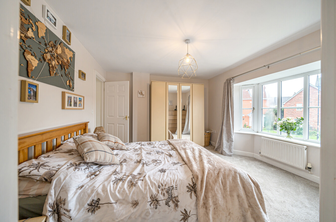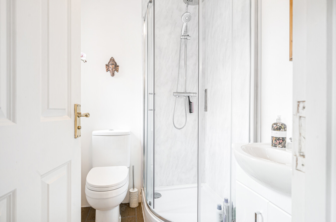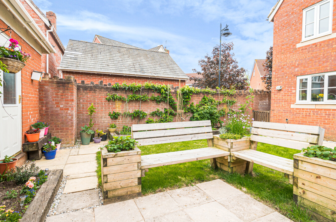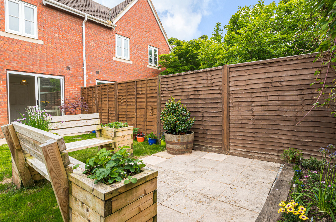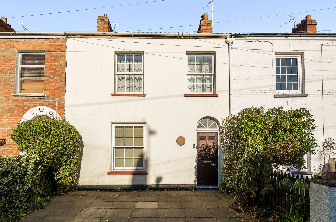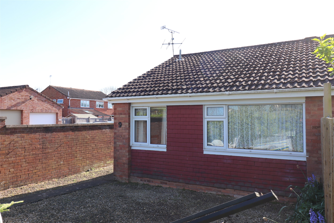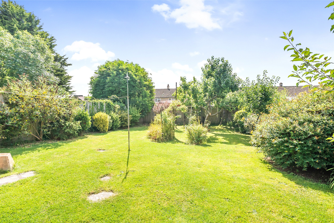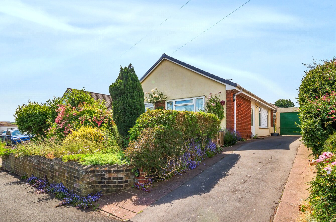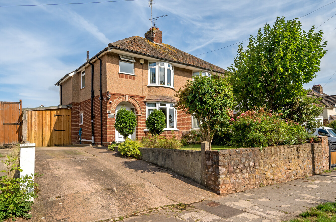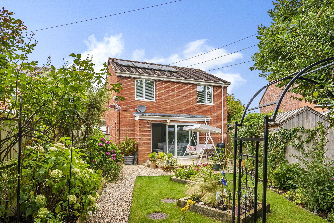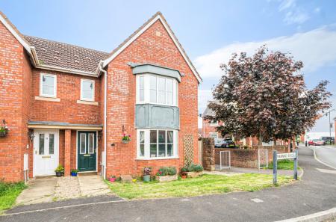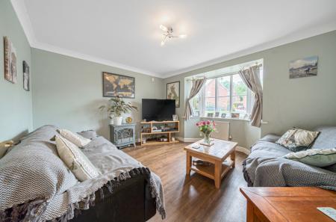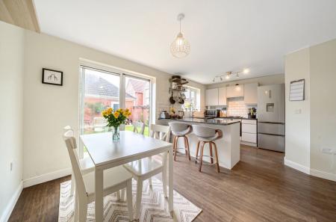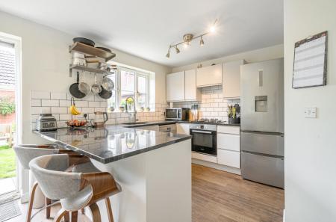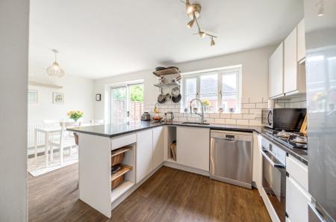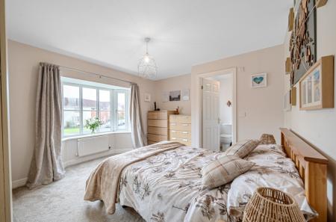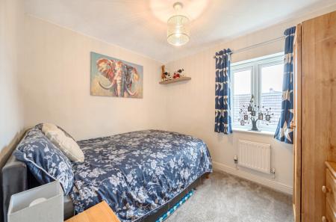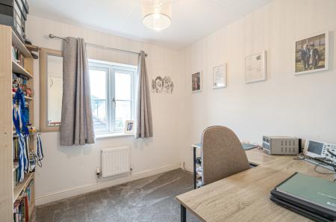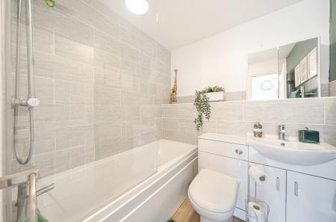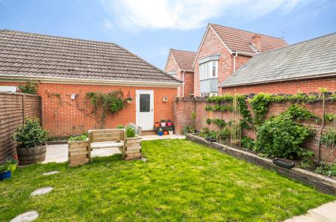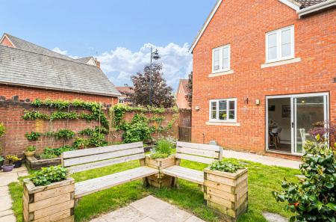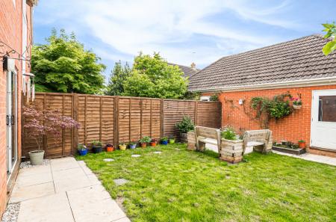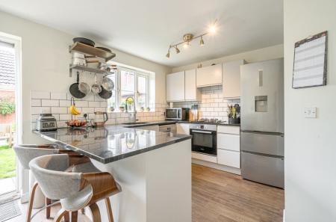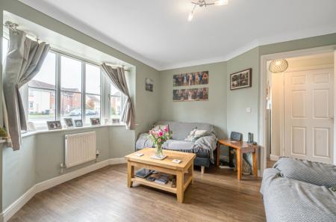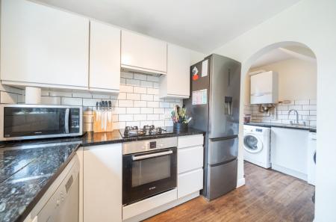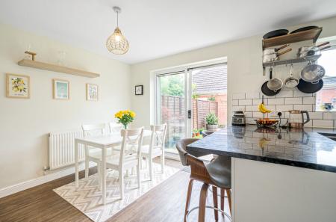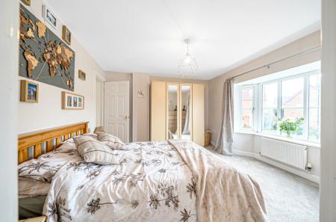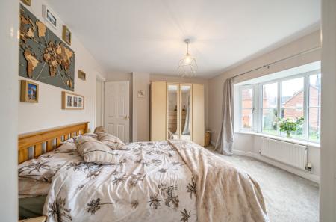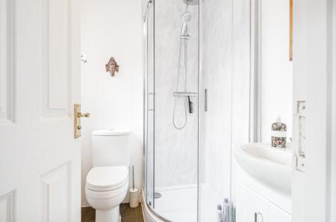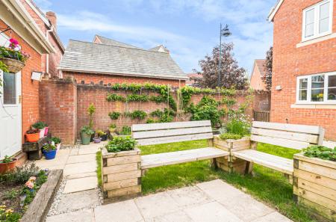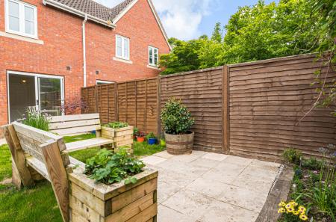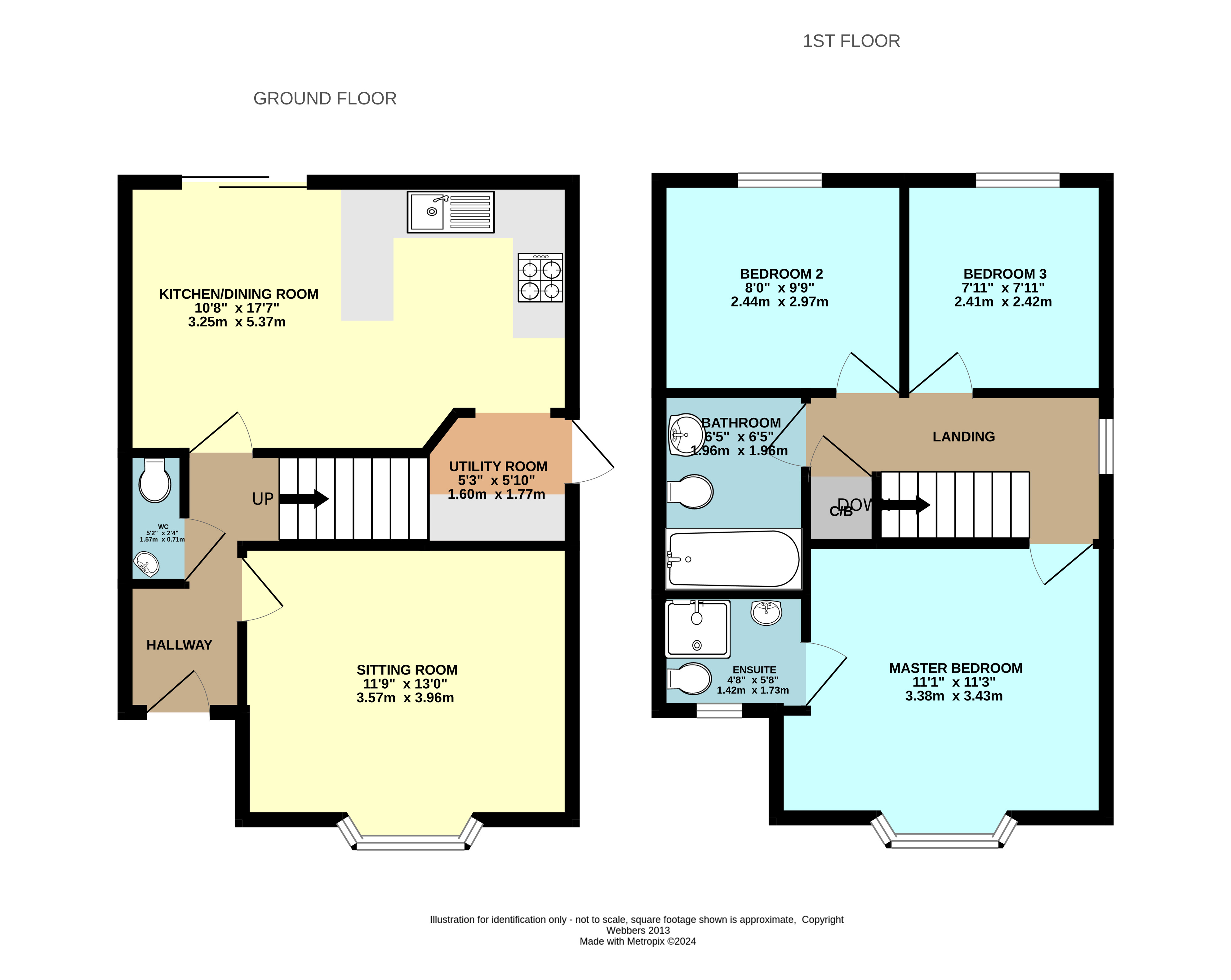- 3 BEDROOMS
- ENTRANCE HALL
- CLOAKROOM
- LIVING ROOM
- KITCHEN DINING ROOM
- UTILITY ROOM
- EN-SUITE BATHROOM
- VILLAGE LOCATION .
3 Bedroom Semi-Detached House for sale in Taunton
3 BEDROOMS
ENTRANCE HALL
CLOAKROOM
LIVING ROOM
KITCHEN DINING ROOM
UTILITY ROOM
EN-SUITE BATHROOM
VILLAGE LOCATION .
A part opaque uPVC double glazed front door opens into a light and airy hallway with staircase rising to the first floor accommodation. To the front of the property is the well-proportioned lounge with a feature “Bay“ window which allows the room to be flooded with a high degree of natural light making a light and airy space. To the rear of the property is the open plan kitchen/dining room which is perfect for entertaining and family life. The modern fitted kitchen comprises of a range of drawers, wall and base units, a range of granite work surfaces incorporating a “breakfast bar” with an inset one and a half bowl stainless steel sink with tiling to the splashback areas and an inset four burner gas hob with cooker hood above and a built in electric oven beneath. There is space for a free standing fridge freezer and space and plumbing for a dishwasher. A uPVC double glazed patio door provides access into the rear garden.
An archway from the kitchen takes you into the utility room with a granite work surface, an inset single drainer stainless steel sink, space and plumbing for an automatic washing machine, wall mounted gas combination boiler and a part glazed door providing access into the rear garden. Completing the ground floor accommodation is the cloakroom comprising of a pedestal wash hand basin with tiled splashback, low level W.C and an inset extractor fan to the ceiling.
A staircase from the hall provides access to the first floor landing with inset access to loft space and airing cupboard. There are three bedrooms, two of which are doubles and a single bedroom, which would make an ideal home office. The generous sized principle bedroom has a light and airy feel with a “Bay” window to the front aspect and an en-suite shower room which comprises of a wall mounted shower housed in a glazed shower enclosure, vanity unit with inset wash hand basin, a low level W.C, inset extractor fan and a wall mounted ladder radiator.
Completing the first floor accommodation is the well-appointed family bathroom which comprises of a panelled bath with shower over, low level W.C, a vanity unit with an inset wash hand basin with cupboard beneath, inset extractor fan to ceiling, part tiled walls and a wall mounted ladder radiator.
Outside
The front garden is laid to lawn with a paved pathway leading to the front door with storm porch over and a wall mounted exterior electric light. To the rear the level garden is enclosed by a combination of brick walling and timber fencing and is laid mainly to lawn with a raised bed stocked with a variety of planting. There are two paved patio seating areas, creating the perfect place for relaxing and “Al Fresco dining”. There is a wall mounted water tap and electric light with a timber gate providing access to the side and front of the property. A door from the rear garden provides access into the single garage with an up and over garage door, power and light and eaves storage space. A driveway directly in front of the garage provides further off road parking.
From our offices in Taunton turn right onto The Crescent and at the roundabout take the second exit onto Park Street. At the next roundabout take the first exit onto Tower Street. Turn right onto Tangier Way - A3807 and then turn left onto Bridge Street - A3027. At the next roundabout take the second exit onto Staplegrove Road, then onto the following roundabout continue straight across and at the next take the second exit continuing on the A358. At the following roundabout take the first exit onto Dene Road signposted Cotford St Luke. Upon entering the village at the roundabout tale the third exit onto Graham Way and then at the next mini roundabout take the third exit onto Manning Road where the property can be found on the left hand side clearly denoted by our for sale board.
Important information
This is not a Shared Ownership Property
This is a Freehold property.
Property Ref: 55661_TAU230066
Similar Properties
Alfred Street, Taunton, Somerset
3 Bedroom Terraced House | £265,000
This period mid terrace house provides well-proportioned family accommodation.
Burchs Close, Taunton, Somerset
2 Bedroom Bungalow | £250,000
A two bedroom semi-detached bungalow in the favoured area of Galmington set with this quiet cul-de-sac location, close t...
Blackmoor Road, Taunton, Somerset
4 Bedroom Semi-Detached House | £250,000
*OPEN HOUSE 16.11.24 10AM-2PM*Situated on the north side of the town this semi detached family accommodation benefits fr...
West View, Creech St. Michael, Taunton
3 Bedroom Detached Bungalow | £285,000
This detached three bedroom bungalow is situated in the heart of the Somerset village of Creech St. Michael which lies s...
Obridge Road, Taunton, Somerset
3 Bedroom Semi-Detached House | £310,000
On the north side of Taunton, down a quiet no-through road, sits this charming 1930's semi detached house. The property...
Heathfield Drive, Monkton Heathfield, Taunton
3 Bedroom Detached House | £315,000
Charming three bedroom detached house nestled in a village setting. This modern and stylish property boasts a well-maint...
How much is your home worth?
Use our short form to request a valuation of your property.
Request a Valuation

