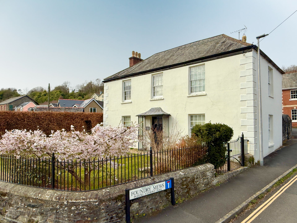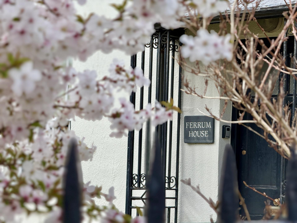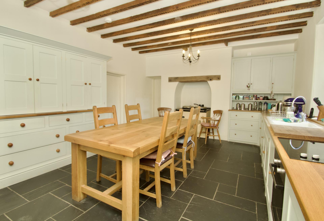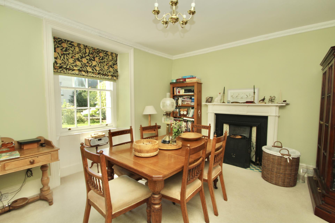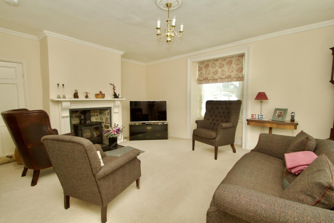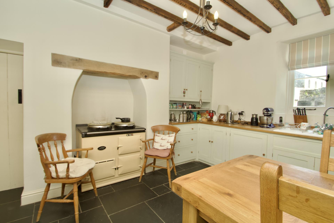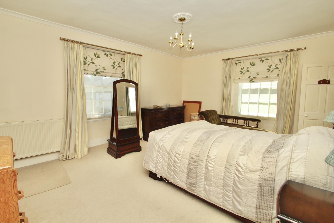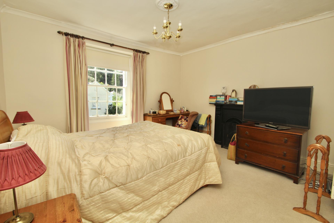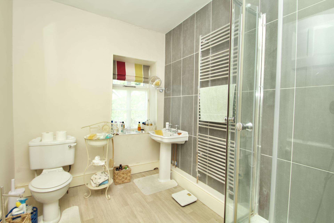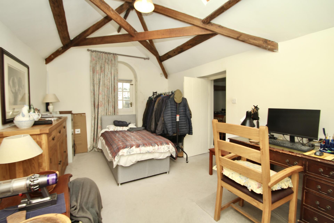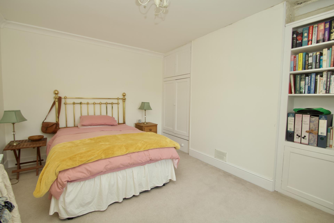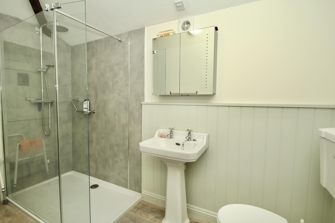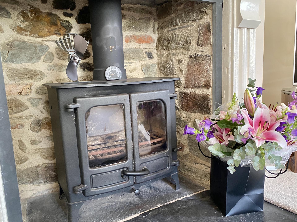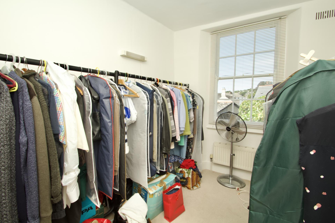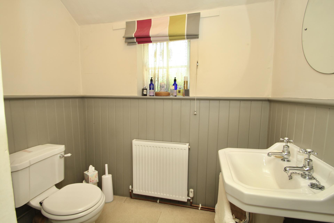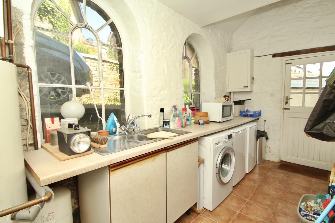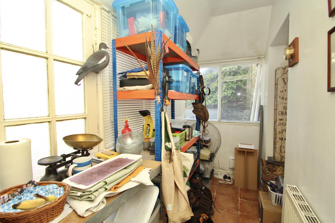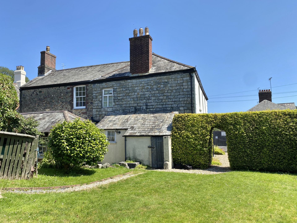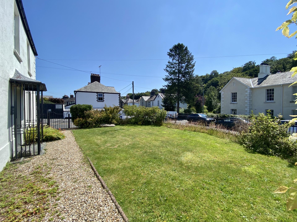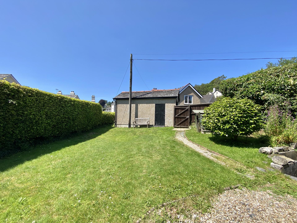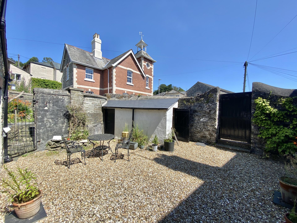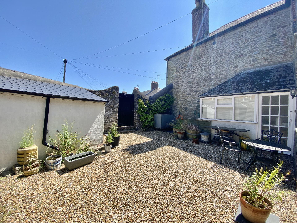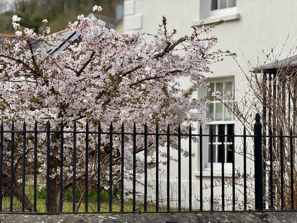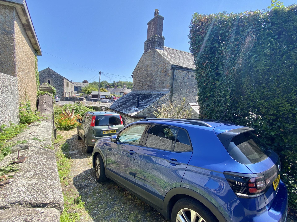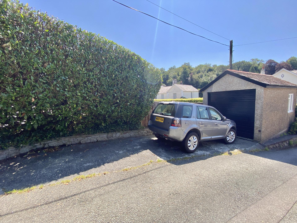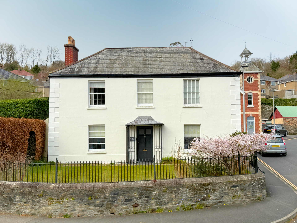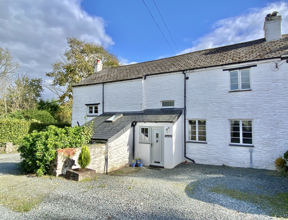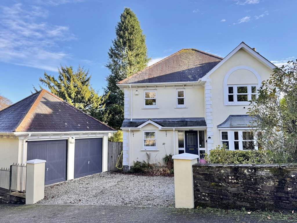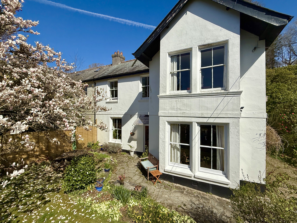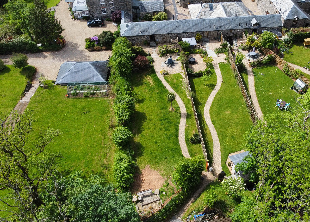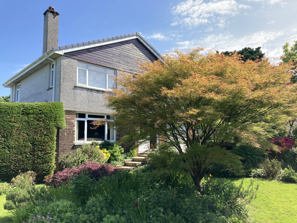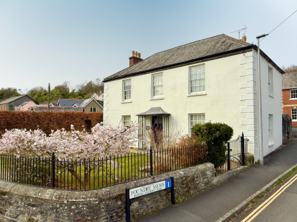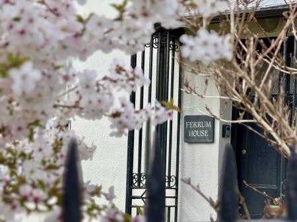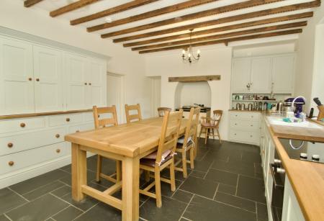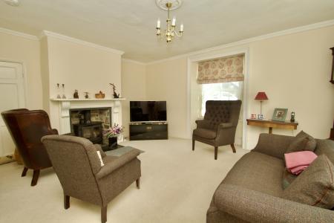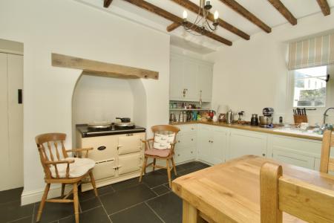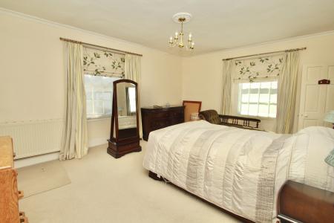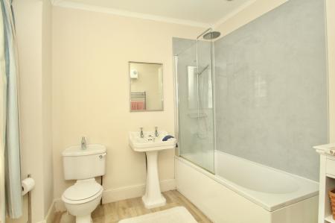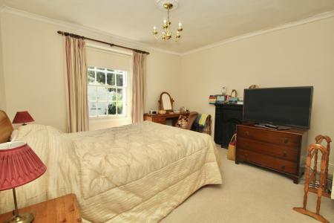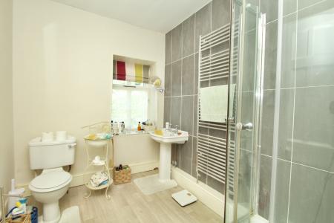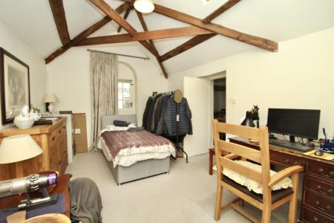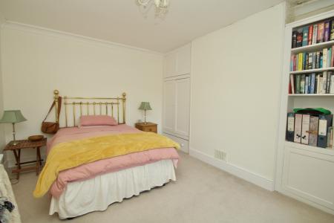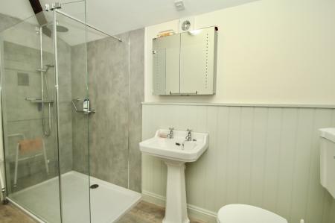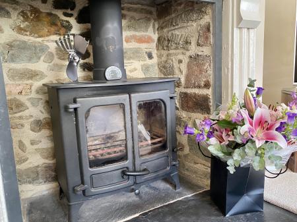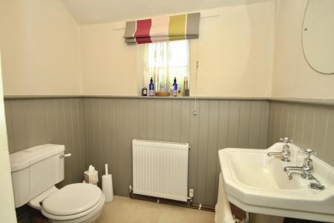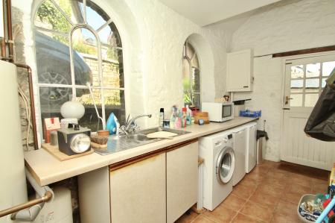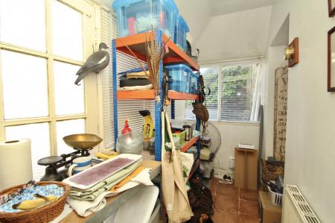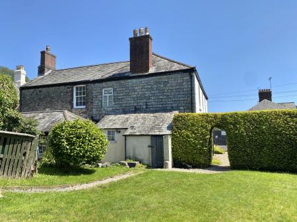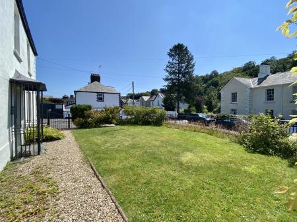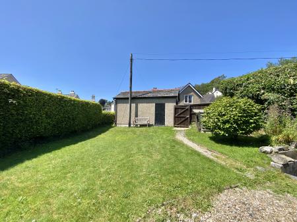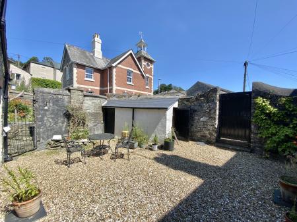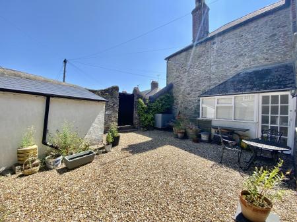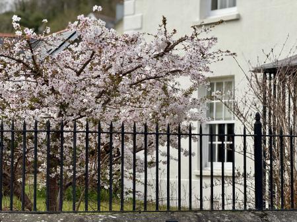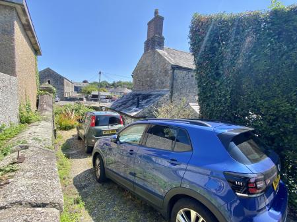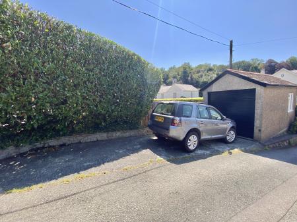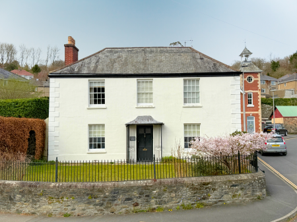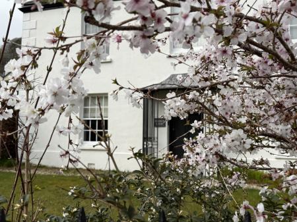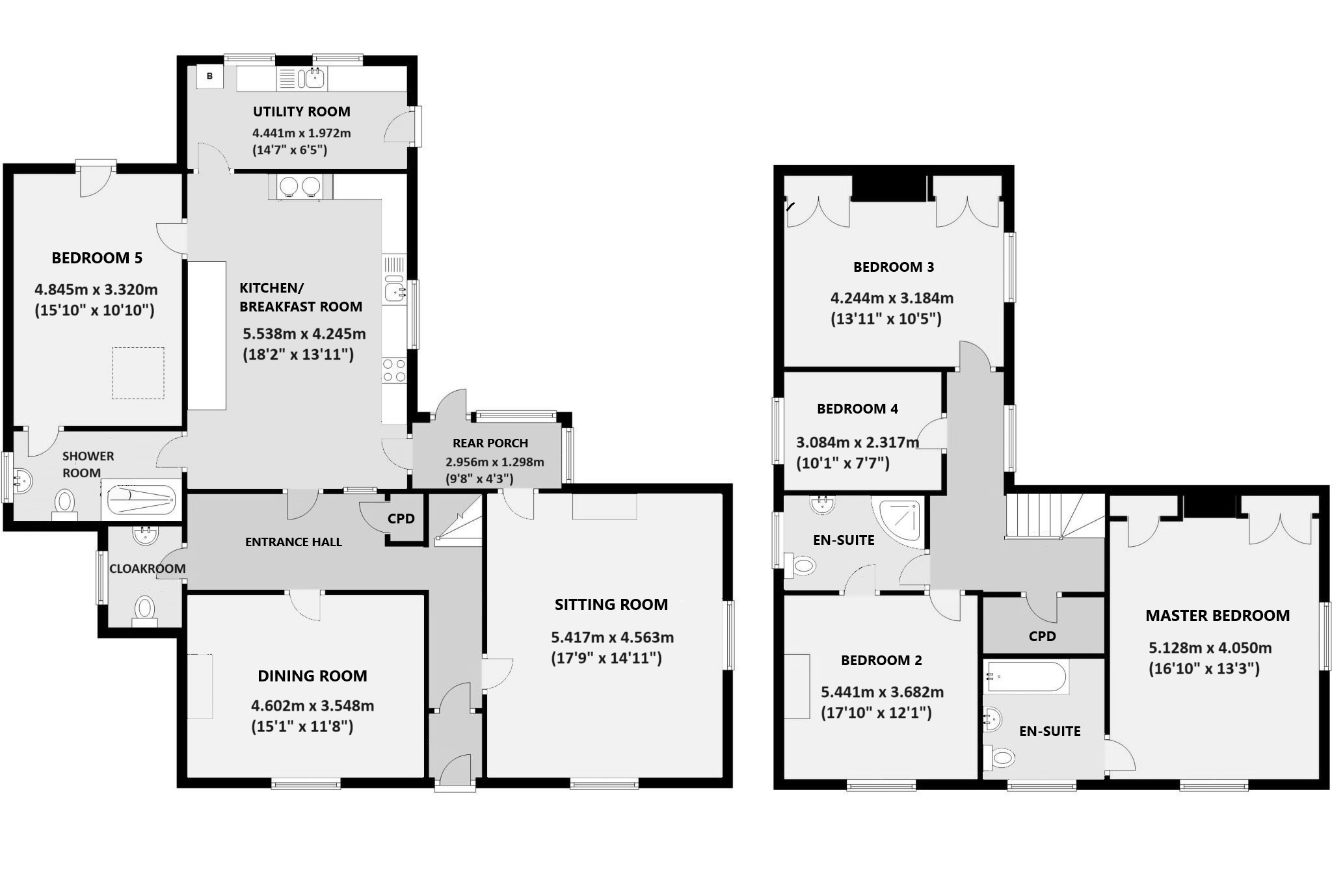- Grade 2 Listed Detached Home
- Five Bedrooms
- Two Reception Rooms
- Kitchen/Breakfast Room with Aga, Utility Room
- Three Bathrooms
- Enclosed Gardens
- Parking & Garage
- Level walk to Town Centre
5 Bedroom Detached House for sale in TAVISTOCK
A prominent Georgian property in the heart of Tavistock, 'Ferrum House' is a beautiful Grade II listed detached home offering characterful accommodation throughout. Uniquely positioned on a corner plot, this double fronted property is just a few minutes level walk from Tavistock's town centre with its independent cafes and shops, whilst having the unusual benefit of off road parking for four cars and a garage, as well as a good size garden. Downstairs to the front are two spacious reception rooms, one acting as a sitting room with a log burner and double aspect windows, the other a formal dining room with original fireplace. The kitchen/breakfast room is the real heart of the home and has a plethora of character features including slate flooring, exposed beams, original mantle and an electric Aga. A solid wood shaker style kitchen with wooden worktops compliments the decor, with plenty of space for a large dining table. Off the kitchen is a useful pantry room and a large utility room with impressive arched windows, both with access on to the rear courtyard. A large bedroom suite with exposed A-frames, vaulted ceilings and separate entrance completes the accommodation downstairs. The en suite has a walk in double shower cubicle with heritage style suite and panelling, there is also a separate cloakroom accessed from the hallway, finished in a similar style.
Upstairs are four further bedrooms, two of which have en-suites. The master bedroom is a fantastic size with double aspect windows and original cupboards. All the windows in the house are the original sash windows, with many having interesting views over the gardens or town.
Externally the are gardens to three sides of the house, to the front is a large level lawn enclosed by wrought iron railings. An archway in the hedge leads through to the main garden which is also laid to lawn with privacy supplied by the hedging. There is access from here to the garage as well as round the side of the house. To the rear of the house is a pretty enclosed courtyard with gravel for ease of maintenance and a storage shed. The property has two parking areas, which can both accommodate two cars, one leading to a single detached garage.
Prior to a sale being agreed and solicitors instructed, prospective purchasers will be required to produce identification documents to comply with Money Laundering regulations.
what3words: hips.anyone.finds
Important Information
- This is a Freehold property.
- This Council Tax band for this property is: F
Property Ref: 7101_L809634
Similar Properties
6 Bedroom Detached House | Guide Price £650,000
A substantial detached 6 BEDROOM property in YELVERTON, with DOUBLE GARAGE. Completely RENOVATED to an excellent standar...
4 Bedroom Cottage | Guide Price £635,000
A deceptively spacious CHARACTER cottage in LAMERTON, with FOUR BEDROOMS, 2/3rd of an ACRE gardens, GARAGE and plenty of...
5 Bedroom Detached House | Guide Price £615,000
Well presented DETACHED FIVE bedroom home with DOUBLE GARAGE, stylish KITCHEN/DINER and great views towards the MOORS on...
5 Bedroom Semi-Detached House | Guide Price £660,000
A beautiful FIVE BEDROOM semi-detached VICTORIAN VILLA in DARTMOOR NATIONAL PARK, with ample PARKING, 0.5 acres of garde...
3 Bedroom Barn Conversion | Guide Price £675,000
Impressive THREE bedroom Grade II Listed BARN CONVERSION on a PRIVATE COMPLEX with COMMUNAL SWIMMING POOL, almost 8 ACRE...
4 Bedroom Detached House | Guide Price £675,000
A well presented DETACHED four bedroom home on DEER PARK CRESCENT in Tavistock, with stunning GARDENS, garage and far re...
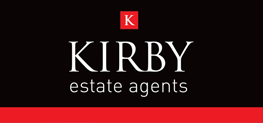
Kirby Estate Agents (Tavistock)
Rowden Wood Road, Pitts Cleave, Tavistock, Devon, PL19 0NU
How much is your home worth?
Use our short form to request a valuation of your property.
Request a Valuation
