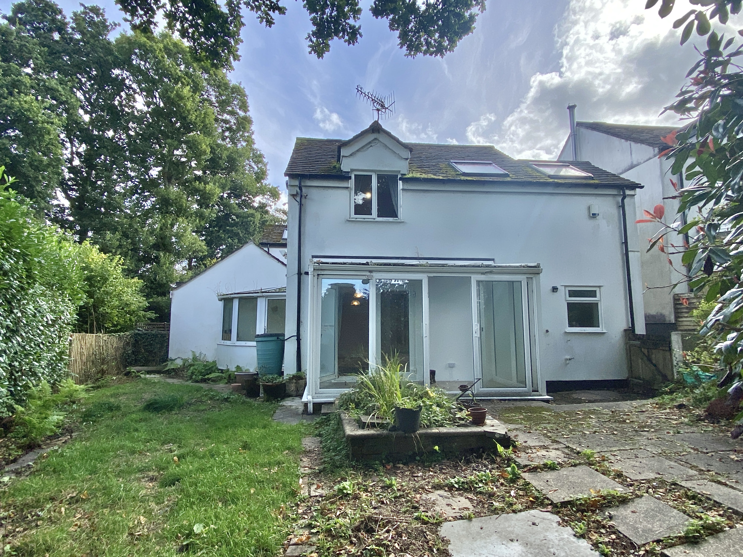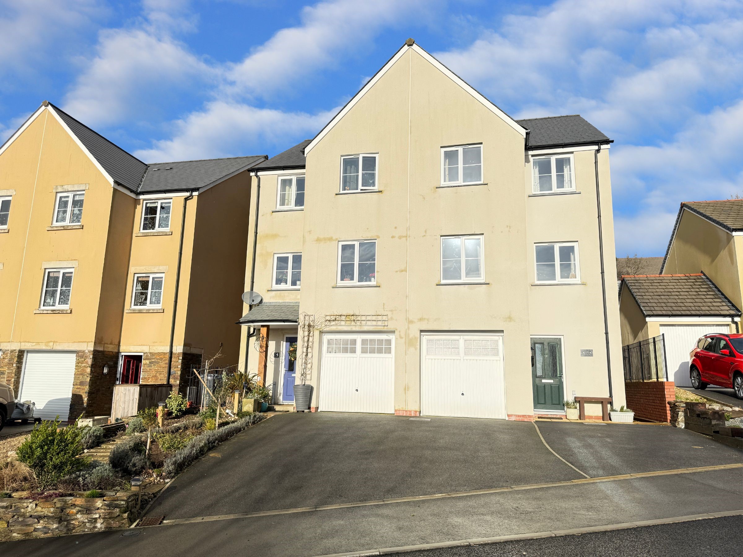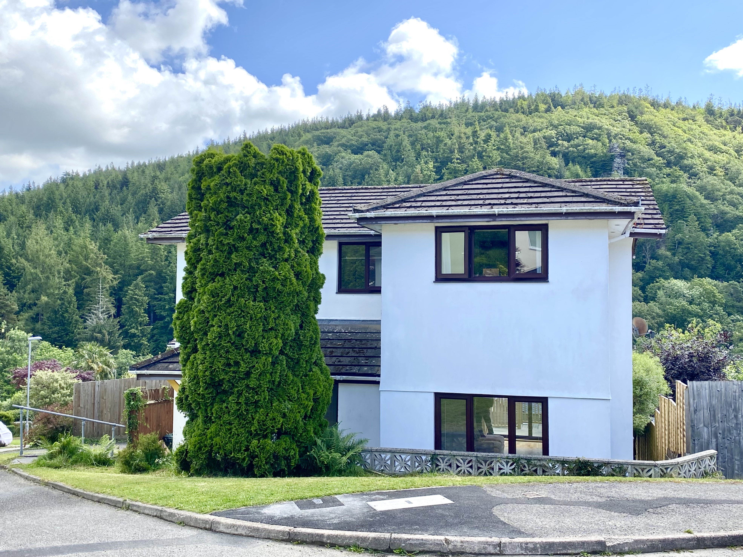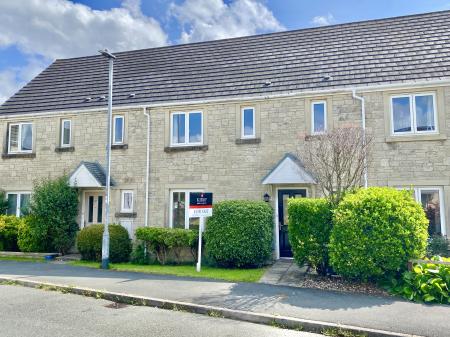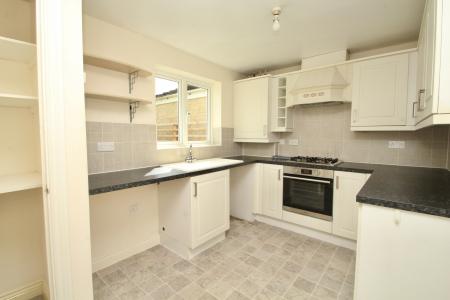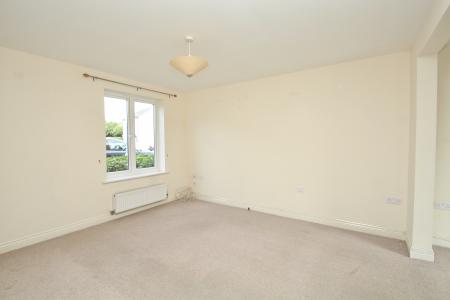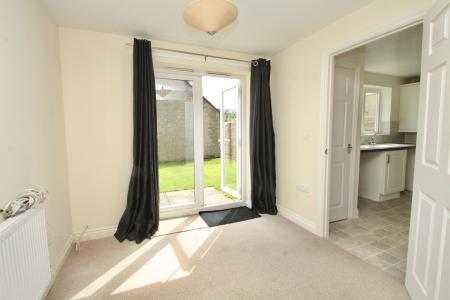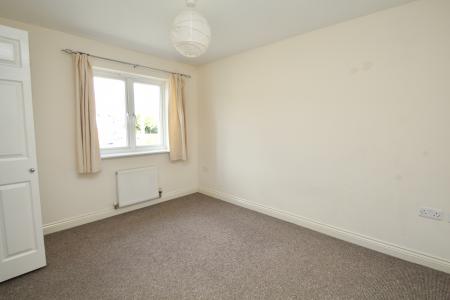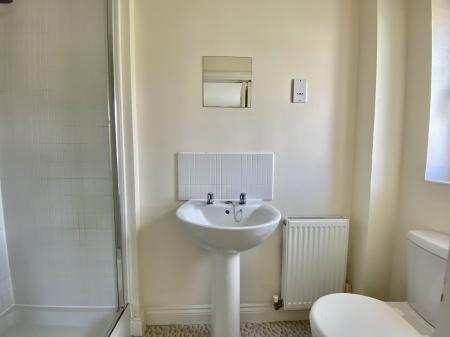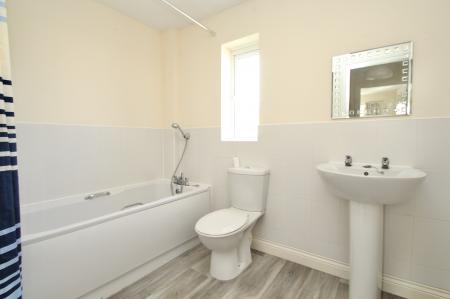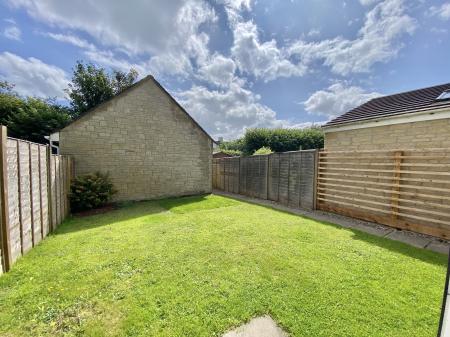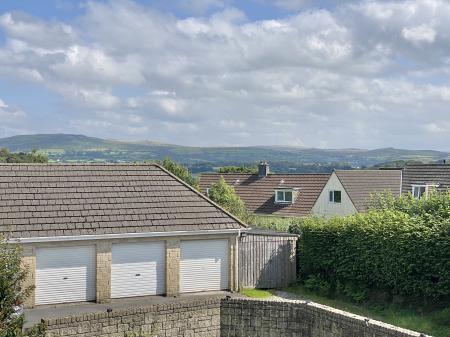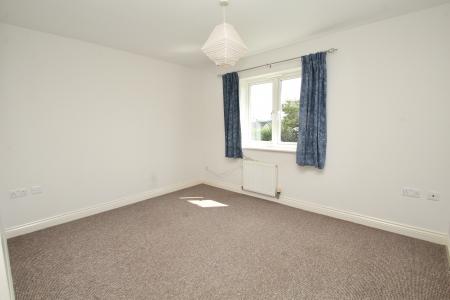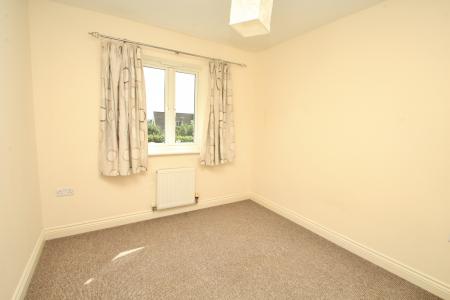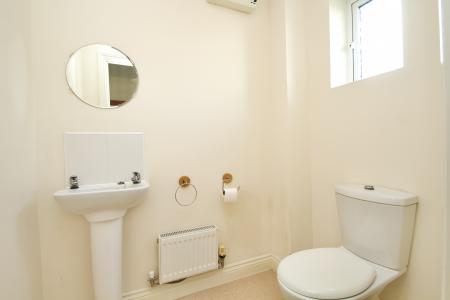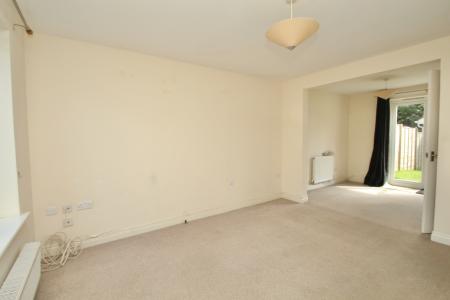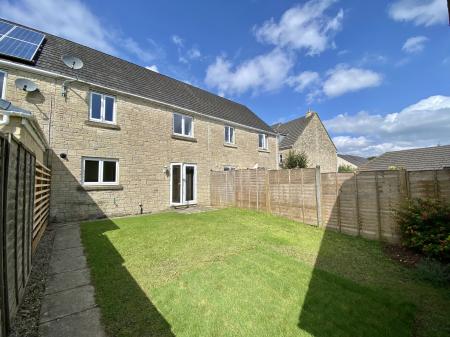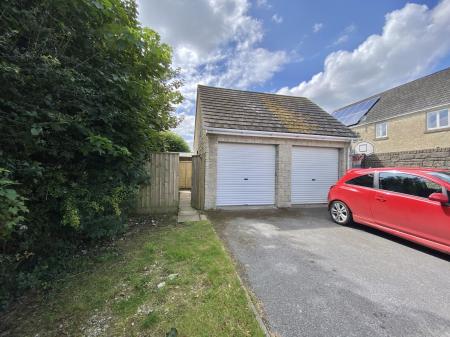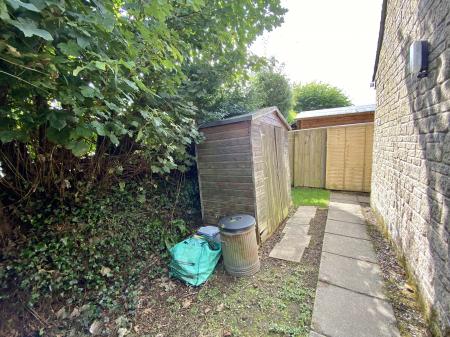3 Bedroom Terraced House for sale in TAVISTOCK
This modern family home is located on a popular development in Tavistock, within walking distance to the town centre. The estate benefits from two play parks and a woodland walk, ideal for any dog owners. This clean and tidy property is offered to the market with no onward chain. The accommodation comprises a sitting room to the front with a dining room at the rear opening on to the garden via French doors. The kitchen is also at the back of the house overlooking the garden and has a good range of units with plenty of space for appliances. There is also a useful downstairs cloakroom and under stairs cupboard off the deceptively wide hallway.
Upstairs are three bedrooms, two doubles and a single bedroom. The front bedroom has a modern en-suite shower room, whilst the rear bedrooms have a pleasant outlook over the garden and far reaching views towards the Moors. A family bathroom with a white suite completes the accommodation.
Externally the south-facing gardens are enclosed by attractive stone walling, with a small patio off the French doors. A paved path leads to the garage and gate to the parking space, with the rest of the garden being laid to lawn. There is a pedestrian door in to the back of the garage as well as a useful storage area behind the garage, currently home to a shed. There is parking for one car in front of the garage.
ENTRANCE HALL
Accessed via part obscure glazed entrance door to hall with doors to ground floor accommodation, stairs to first floor, under stairs storage cupboard.
CLOAKROOM
White suite comprising low flush WC, pedestal wash hand basin, radiator, obscure double glazed window to front.
LIVING ROOM
12' 3" x 10' 10" (3.758m x 3.321m)
Double glazed window to front, radiator, opening to:
DINING ROOM
8' 5" x 8' 4" (2.584m x 2.546m)
French doors opening to rear, radiator, door to kitchen.
KITCHEN
11' 11" x 8' 3" (3.650m x 2.523m)
Fitted with a matching range of wall and base units, square edge work surfaces, integrated electric oven, four ring gas hob with extractor over, tiled splash backs, one and a half bowl single drainer sink unit with mixer tap, cupboard housing gas combination boiler, plumbing for washing machine, plumbing for dishwasher, space for fridge/freezer, storage cupboard with fitted shelving, double glazed window to rear garden.
FIRST FLOOR LANDING
Doors to accommodation, radiator, access to roof space.
BEDROOM ONE
11' 8" x 9' 6" (3.569m x 2.905m)
Double glazed window to rear, radiator.
BEDROOM TWO
11' 4" x 8' 6" (3.477m x 2.599m)
Double glazed window to front, radiator, door to:
EN-SUITE SHOWER ROOM
White suite comprising shower enclosure with folding glazed door and mains shower over, pedestal wash hand basin with tiled splash backs, low level WC, obscure double glazed window to front, extractor fan.
BEDROOM THREE
8' 7" x 8' 6" (2.618m x 2.609m)
Double glazed window to rear, radiator.
BATHROOM
White suite comprising panelled bath with mains shower and mixer taps over, low level WC, pedestal wash hand basin, part tiled walls, shaver point, extractor fan, obscure double glazed window to front, radiator.
OUTSIDE
A block paved path leads to the front door, with storm porch and courtesy lighting. There is a modest lawn with a small selection of shrubs. The south facing rear garden is totally enclosed and laid to lawn with courtesy lighting. A block paved path leads around the detached garage to a continuation of the rear garden with additional courtesy lighting and pedestrian gate to the parking space, located in front of the garage.
GARAGE
17' 6" x 8' 10" (5.357m x 2.713m)
Accessed via roller door to front and pedestrian door from garden with power, lighting and plumbing. There is an allocated parking space to the front of the garage.
Prior to a sale being agreed and solicitors instructed, prospective purchasers will be required to produce identification documents to comply with Money Laundering regulations.
what3words: waters.unable.chain
Important information
This is a Freehold property.
This Council Tax band for this property is: C
Property Ref: 7101_L709012
Similar Properties
1 Bedroom Retirement Property | Guide Price £270,000
A well presented RETIREMENT APARTMENT on the front of FITZFORD LODGE in Tavistock with a DOUBLE BALCONY, owners lounge &...
2 Bedroom Semi-Detached House | From £269,950
SHOW HOME NOW OPEN. Larger than average, SEMI-DETACHED 2 bedroomed home with TWO PARKING SPACES under Construction in LI...
3 Bedroom Detached House | Guide Price £265,000
A three bedroom DETACHED home in HORRABRIDGE requiring some refurbishment, with NO ONWARD CHAIN, GARAGE & PARKING.
3 Bedroom Detached House | Guide Price £300,000
Modern DETACHED, THREE BEDROOM home in popular village of Milton Abbot with GARDENS, GARAGE and PARKING.
3 Bedroom Semi-Detached House | £325,000
Modern THREE bedroom semi-detached TOWN HOUSE in St Ann's Chapel, Cornwall. With VIEWS over the TAMAR VALLEY, beautifull...
3 Bedroom Detached House | Guide Price £325,000
A spacious three bedroom DETACHED property in GUNNISLAKE, with NO ONWARD CHAIN, benefitting from GARAGE, TWO DRIVEWAYS a...
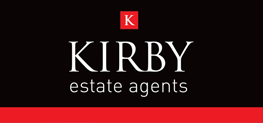
Kirby Estate Agents (Tavistock)
Rowden Wood Road, Pitts Cleave, Tavistock, Devon, PL19 0NU
How much is your home worth?
Use our short form to request a valuation of your property.
Request a Valuation



















