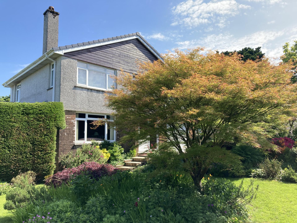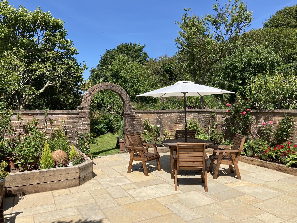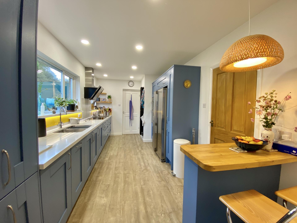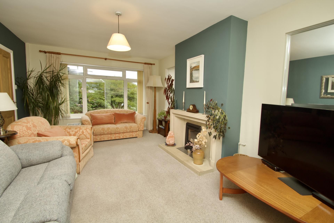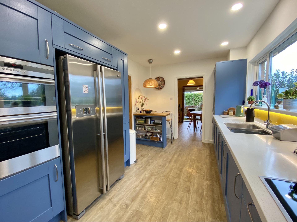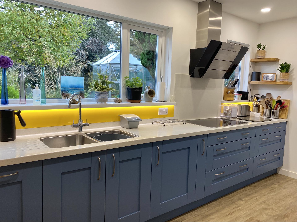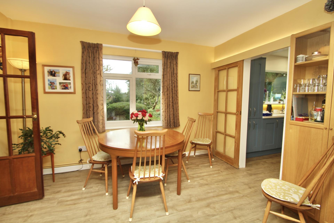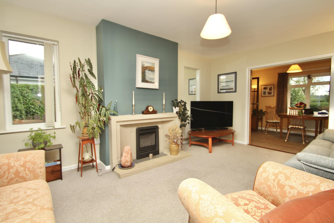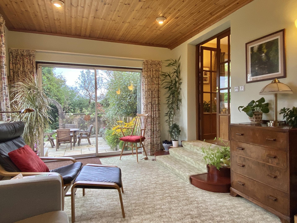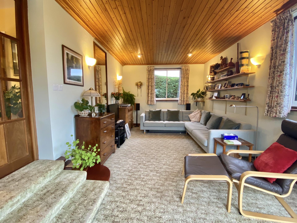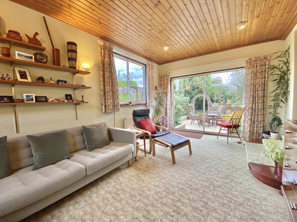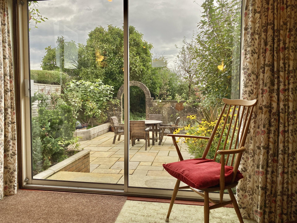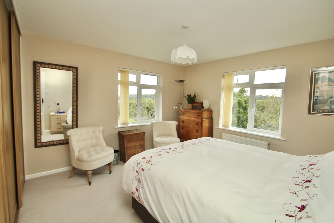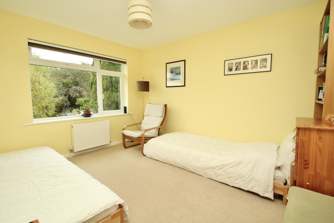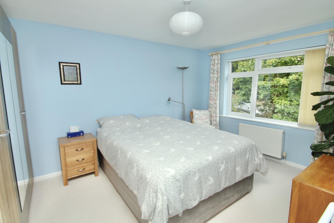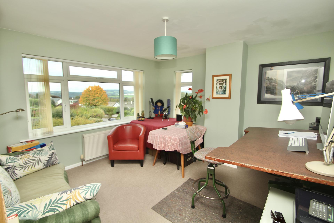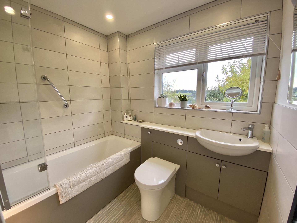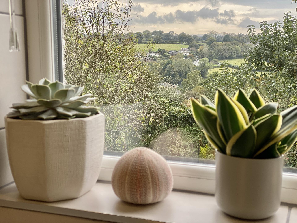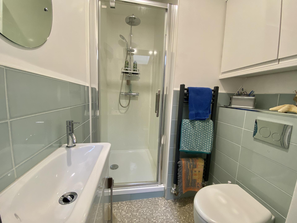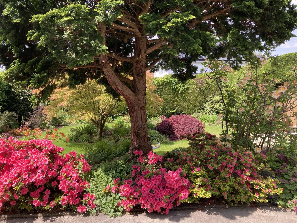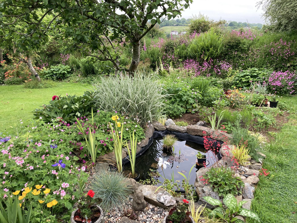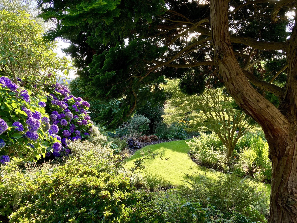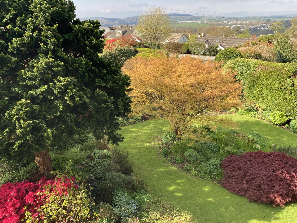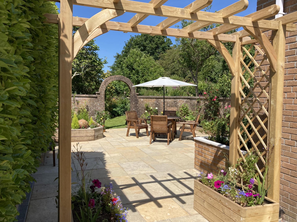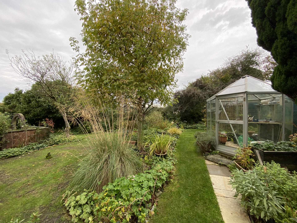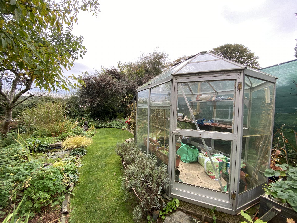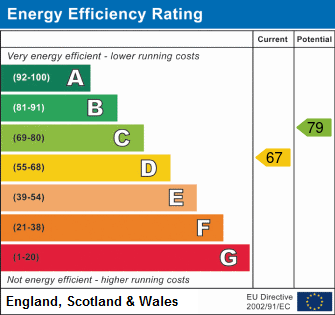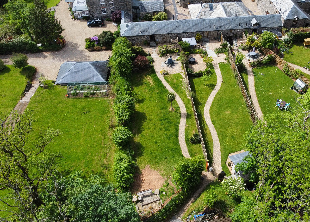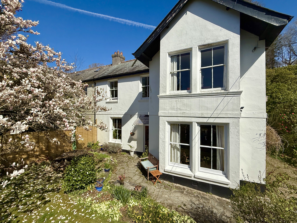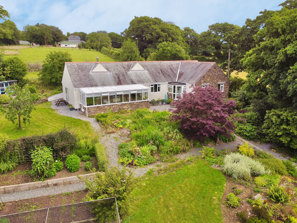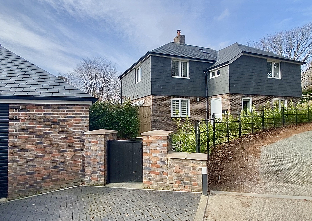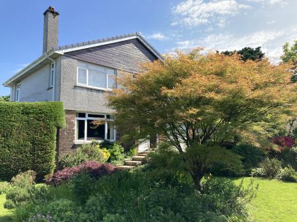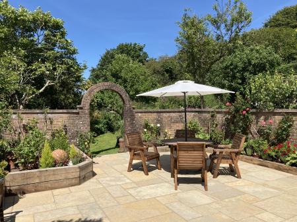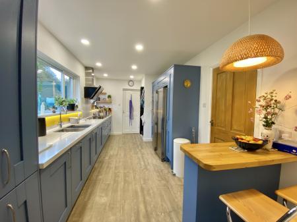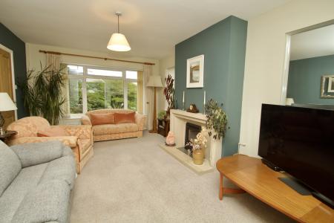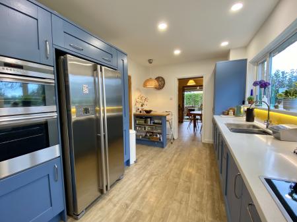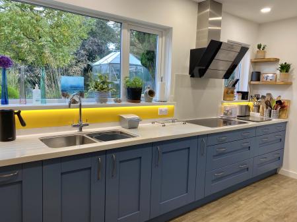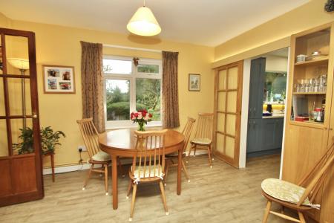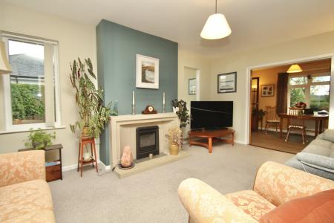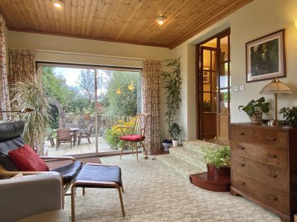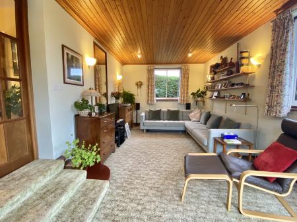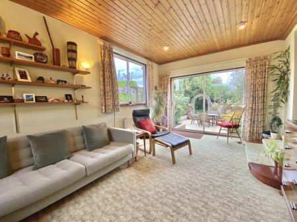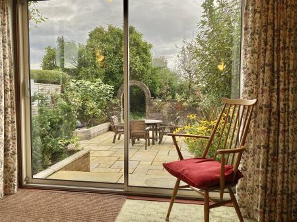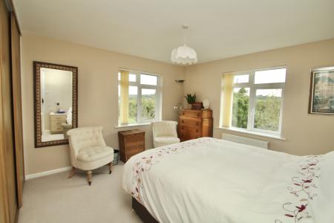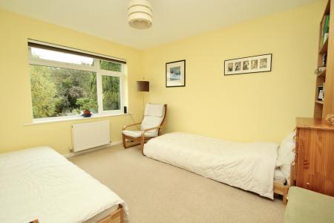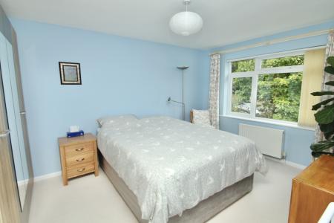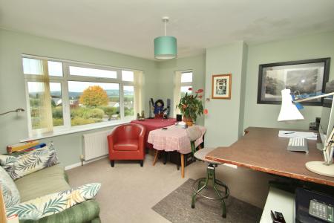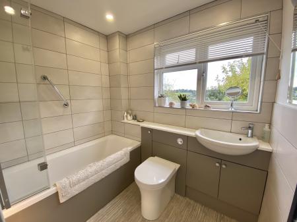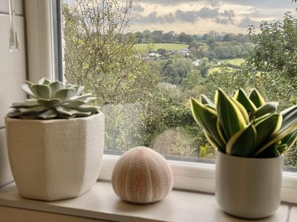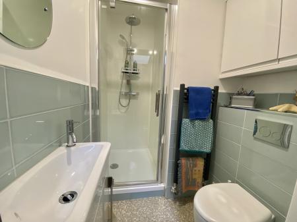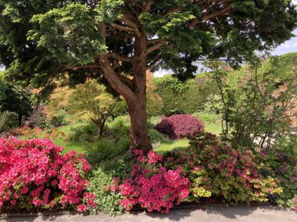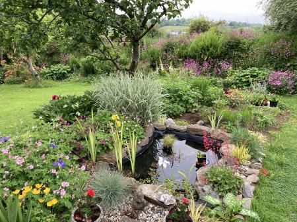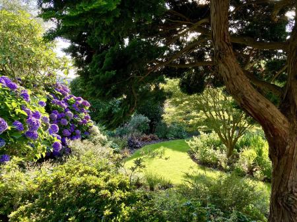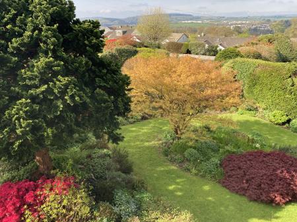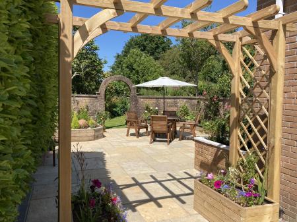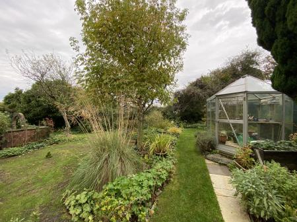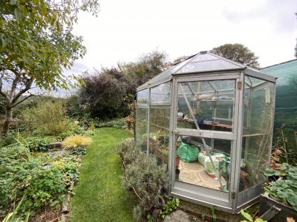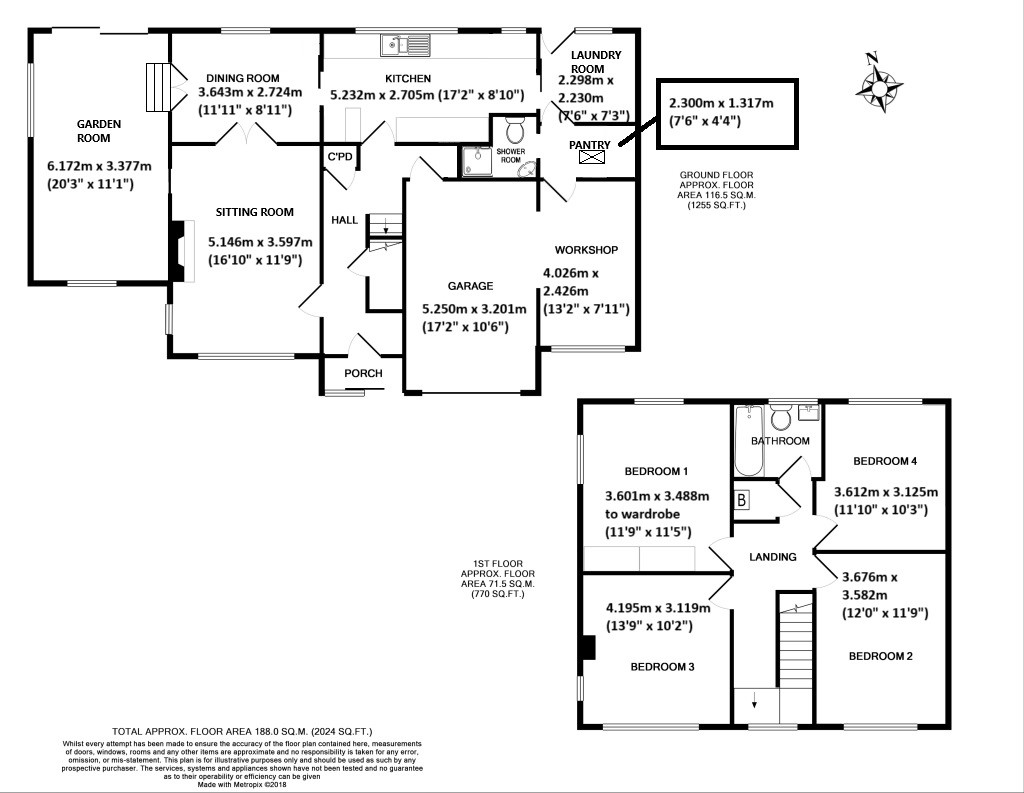4 Bedroom Detached House for sale in TAVISTOCK
A well presented detached home with far reaching views across Tavistock and surrounding countryside. Situated on a cul-de-sac at the top of Deer Park Crescent, this property offers versatile living accommodation and a great deal of privacy whilst still being within walking distance of Tavistock town centre and open moorland. The current owners have made numerous improvements including a new kitchen, bathrooms, garden landscaping and central heating system.
Downstairs you enter to a handy porch area then through to the entrance hall with under stairs storage and access into the garage. To the left is an attractive sitting room with feature fireplace and a picture window overlooking the beautiful mature Acer in the front garden. Double doors open to a bright dining room which is well situated between the kitchen and garden room. The modern kitchen has stylish blue units with contrasting backsplashes with under sill lighting for a contemporary feel. There is a good range of integrated appliances with space for an American fridge/freezer plus a breakfast bar area. The garden room is a great addition with large sliding patio doors out onto a stunning walled sun terrace. Off the kitchen are two useful utility rooms and a modern shower room and WC.
Upstairs the bright and airy feel continues with a spacious landing and window to the front with views. There are four double bedrooms, two of which are dual aspect. A modern bathroom with high quality fittings completes the accommodation.
Externally the gardens have been meticulously cared for, which shows in the spectacular array of shrubs, plants and trees. As previously mentioned there is a walled garden off the house which has been recently landscaped and is a lovely spot to entertain. Two archways lead to the rest of the garden, which is mainly laid to lawn with beautiful borders and mature trees. There is a pond, arbour, greenhouse and a large shed which is tucked around the side of the house. A gate leads to a good sized front garden which is equally as stunning, with a driveway leading to a spacious garage.
what3words: venue.broker.icons
Important Information
- This is a Freehold property.
- This Council Tax band for this property is: F
Property Ref: 7101_L811615
Similar Properties
3 Bedroom Barn Conversion | Guide Price £675,000
Impressive THREE bedroom Grade II Listed BARN CONVERSION on a PRIVATE COMPLEX with COMMUNAL SWIMMING POOL, almost 8 ACRE...
5 Bedroom Semi-Detached House | Guide Price £660,000
A beautiful FIVE BEDROOM semi-detached VICTORIAN VILLA in DARTMOOR NATIONAL PARK, with ample PARKING, 0.5 acres of garde...
6 Bedroom Detached House | Guide Price £650,000
A substantial detached 6 BEDROOM property in YELVERTON, with DOUBLE GARAGE. Completely RENOVATED to an excellent standar...
3 Bedroom Detached Bungalow | Guide Price £700,000
A substantial 3 BEDROOM detached BUNGALOW in a lovely RURAL setting in DARTMOOR, with 0.75 ACRES of GARDENS, DOUBLE GARA...
4 Bedroom Barn Conversion | Guide Price £750,000
An incredible carbon negative eco friendly FOUR ensuite bedroom BARN CONVERSION in SPARKWELL, recently completed with ST...
Plympton St Maurice, Plympton, Plymouth
4 Bedroom Detached House | Guide Price £775,000
Executive style FOUR BEDROOM detached home on an small GATED DEVELOPMENT in PLYMPTON ST MAURICE, with TRIPLE GARAGE and...
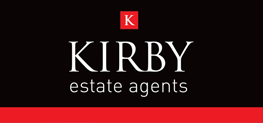
Kirby Estate Agents (Tavistock)
Rowden Wood Road, Pitts Cleave, Tavistock, Devon, PL19 0NU
How much is your home worth?
Use our short form to request a valuation of your property.
Request a Valuation
