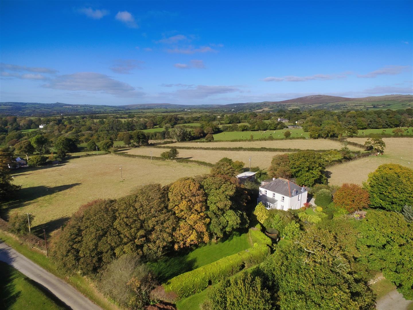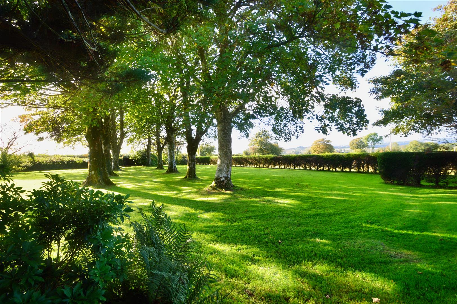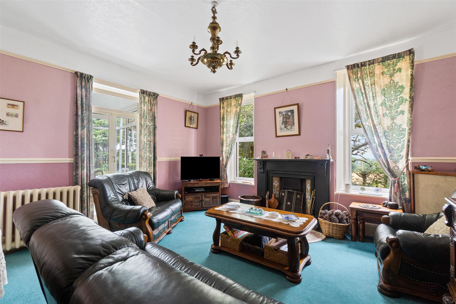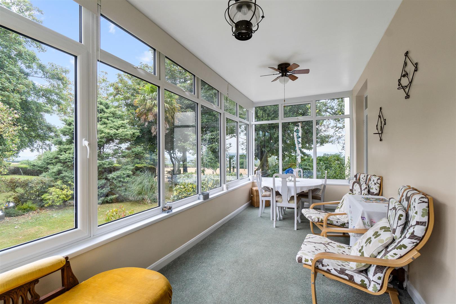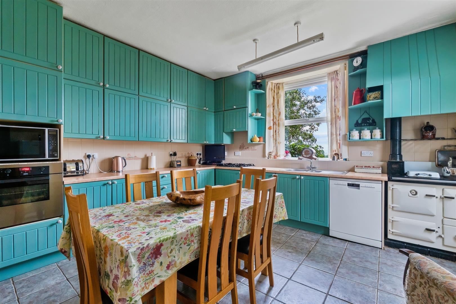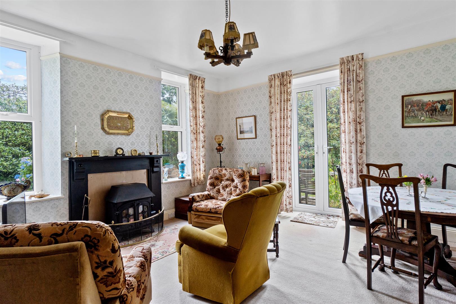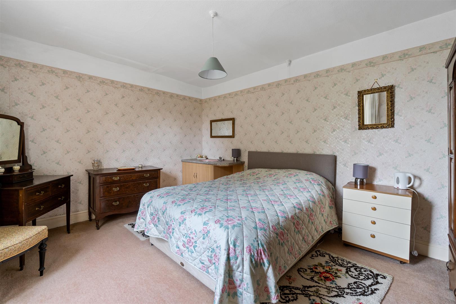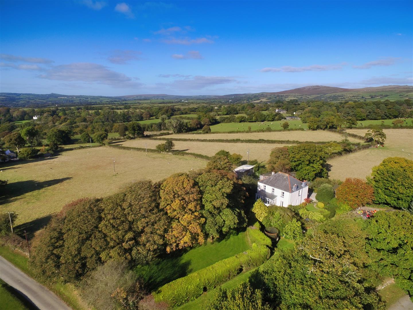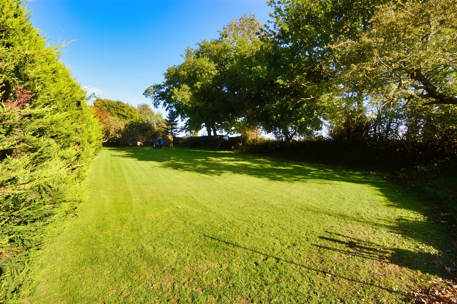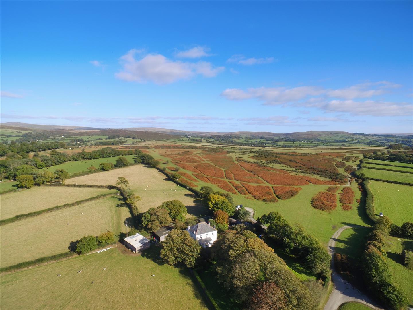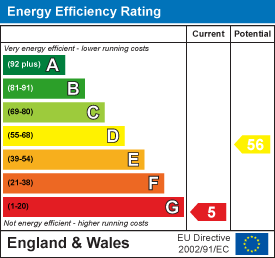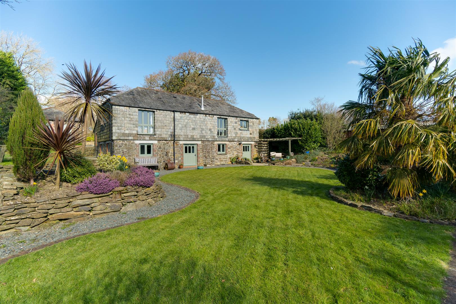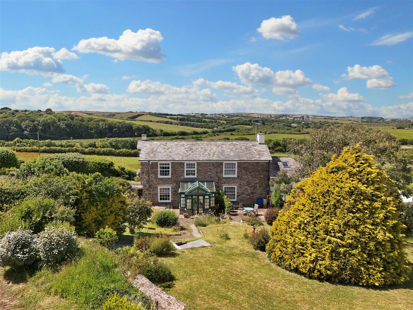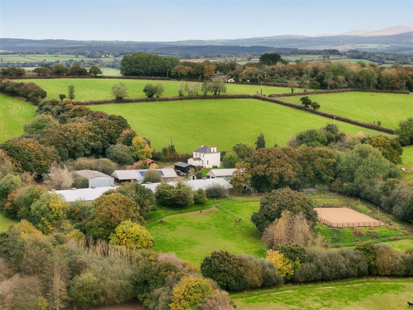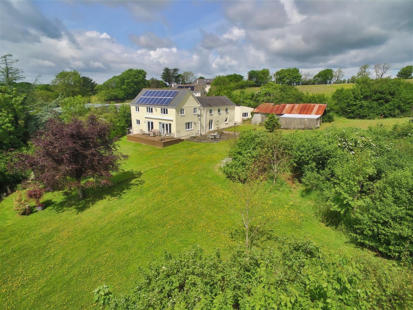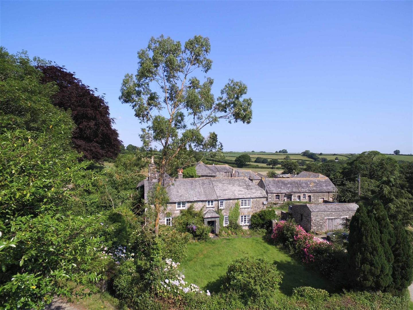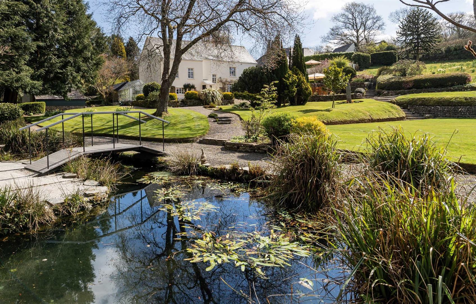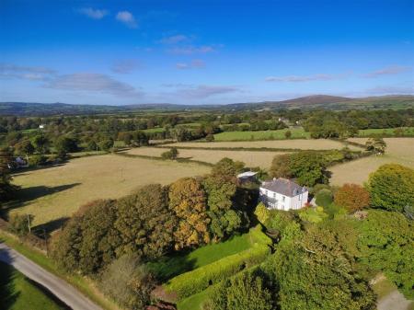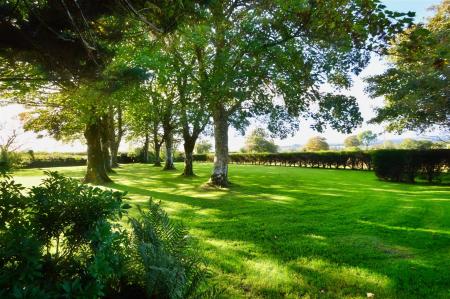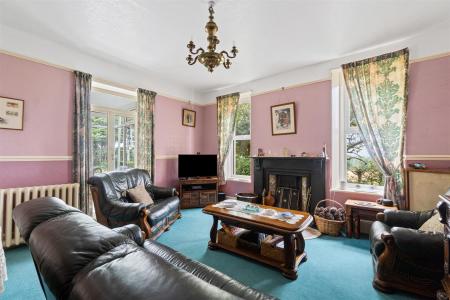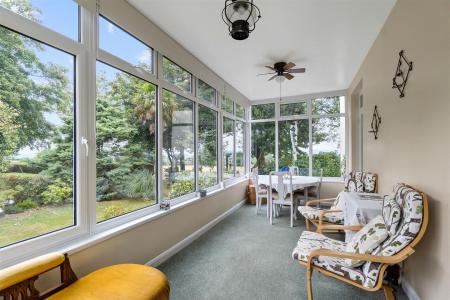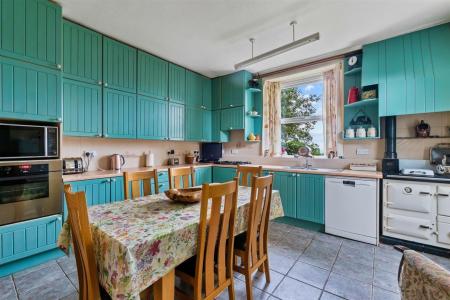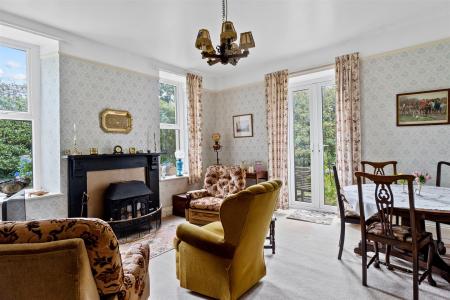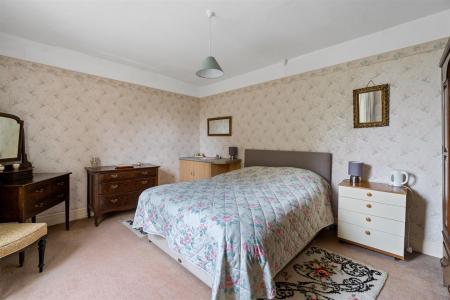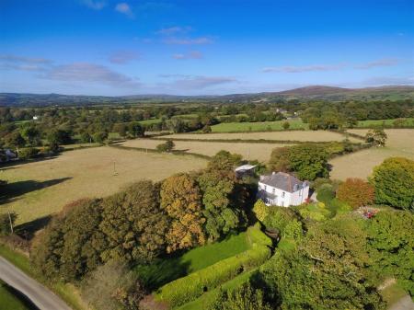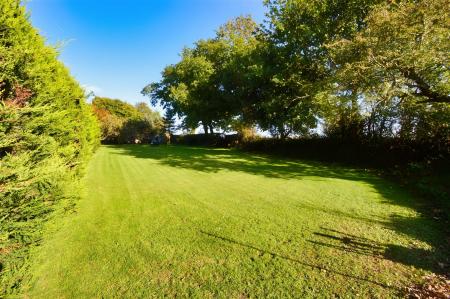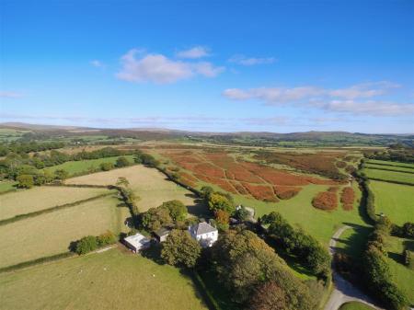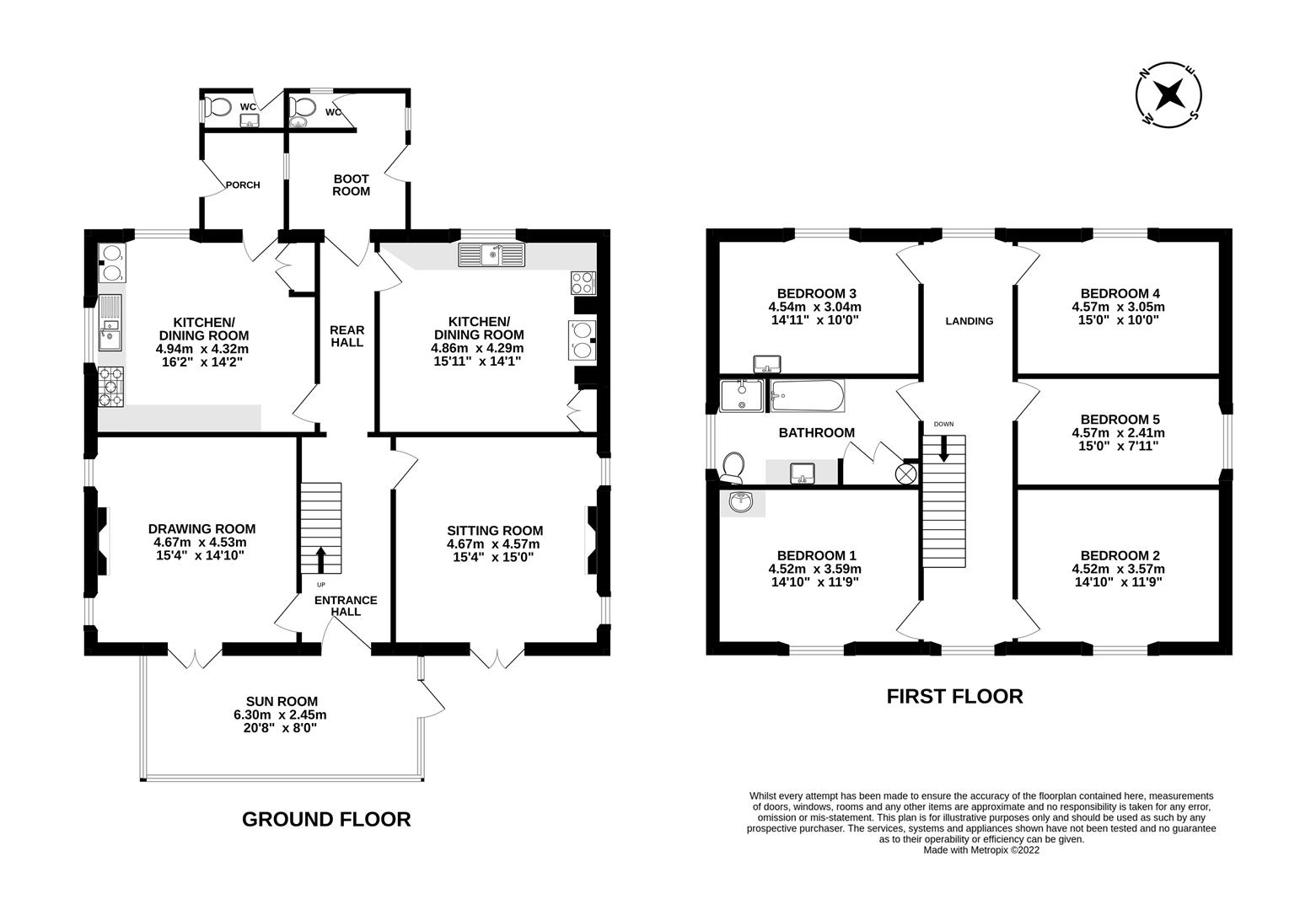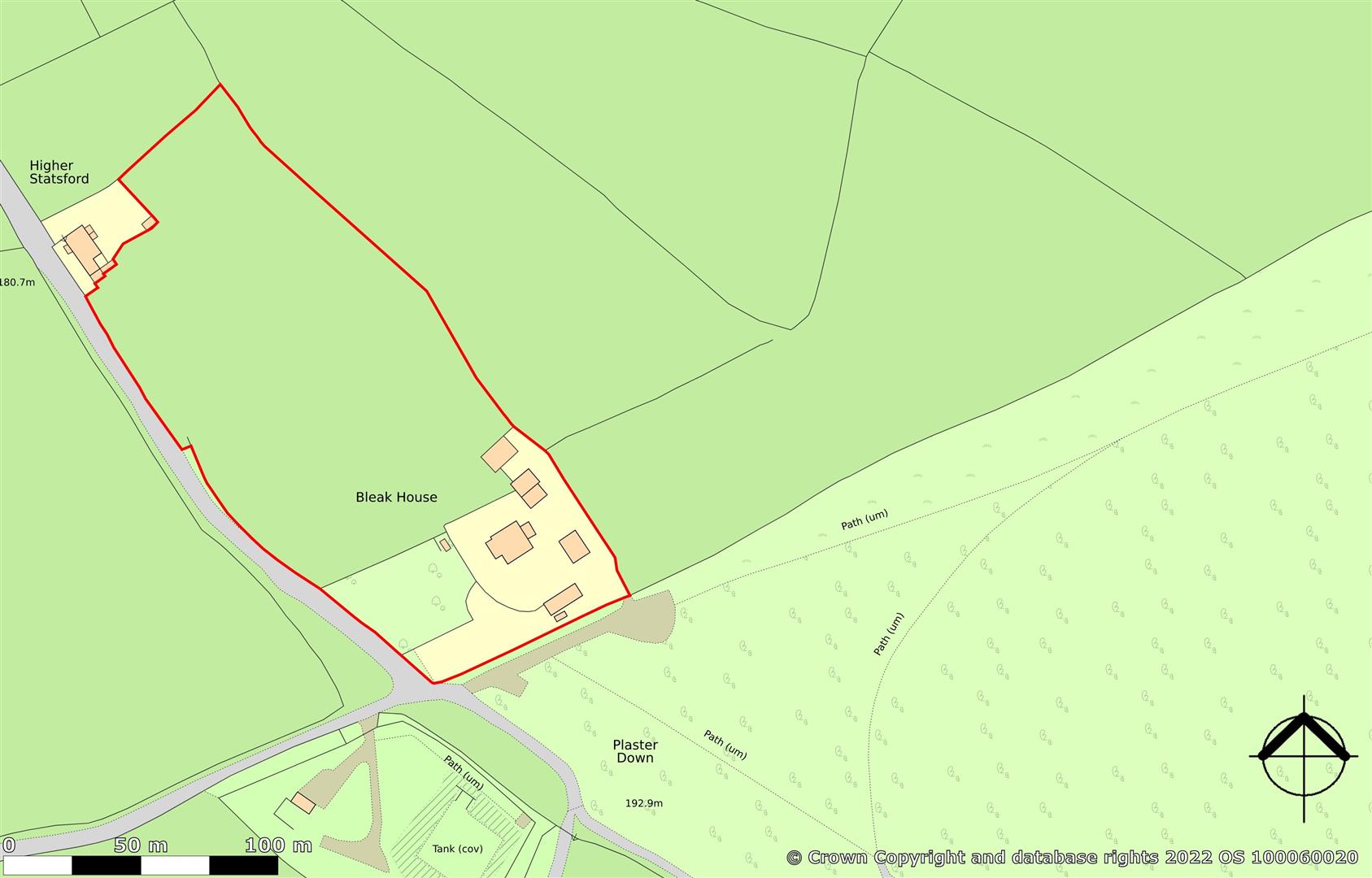- Edge of moor location
- Superb riding and walking
- 5 bedroom house
- 5 acres paddocks and gardens
- Livestock / general purpose buildings
- Easily accessible
- Panoramic views
- No onward chain
5 Bedroom Country House for sale in Tavistock
Most appealing 5 bedroom country house in a stunning edge of moor setting with far reaching panoramic views. 5 acres of paddock, landscaped gardens and general purpose / livestock buildings. Direct moorland access with superb outriding. No onward chain.
Bleak House is located in an enviable rural, yet easily accessible position with direct outriding, on the edge of Whitchurch Down 2 miles southeast of Tavistock, just inside the western edge of the picturesque Dartmoor National Park. Dartmoor is renowned for spectacular scenery with its granite tors, heather clad moorland, wooded valleys, streams and rivers, and there are many opportunities locally for walking, riding and fishing. Tavistock offers a wide range of individual shops, restaurants, supermarkets, medical facilities, primary & secondary state and private education and recreation facilities. Okehampton 17 miles north offers a wide range of shopping facilities including Waitrose supermarket, leisure centre, cinema, golf course, a train station with a regular service to Exeter and access to the A30 dual carriageway. Exeter 38 miles east and Plymouth 15 miles to the south respectively both offer a more comprehensive range of educational, cultural, recreational, and shopping facilities.
The property has direct access to some of the best riding and walking countryside the southwest has to offer.
Bleak House is a delightful and welcoming 5 bedroom, 4 reception room country residence, providing comfortable and flexible family living, in an unrivalled edge of moor location.
The most appealing and well-appointed accommodation benefits from uPVC double glazing throughout and briefly comprises: Rear entrance / boot room; cloakroom; tiled floor, W/C and wash handbasin, rear hall; second kitchen / dining room; fitted wall and base units, stainless steel sink and draining board, electric cooker, oil fired Rayburn, space for washing machine and dishwasher and built in cupboard. Primary kitchen / dining room; a dual aspect room with windows to the rear and side with far reaching panoramic views over the land and surrounding countryside and Brentor church, fitted wall and base units, LPG gas hob with extractor hood, space for washing machine, tumble dryer and dishwasher, tiled floor, oil fired Rayburn and built in Zanussi electric oven. Entrance porch / boot room; door to the rear garden. Sitting room; a dual aspect room windows either side of a fireplace overlooking the garden and French doors open onto the patio and front garden open fireplace with wood burner effect oil fired stove. Drawing room; ornate open fireplace, picture and dado rails, windows to the side overlooking the land with far reaching views and French doors into the sun room. Sun room; a triple aspect room with views over the garden, land and surrounding countryside. On the first floor; large full width dual aspect landing, 5 generously sized double bedrooms and a family bathroom with vanity wash handbasin, W/C, bath, separate shower cubical and built in airing cupboards.
Gardens - The property is accessed from the parish road, through a gated entrance opening onto a gravelled drive which leads past the buildings, to the back of the house and garage. At the side of the drive is a lawned orchard with Apple and Pear trees complimented by a variety of flowering shrubs and trees. A gated entrance leads to the enclosed rear garden with a gravelled seating area, level lawn, flowerbed borders, stocked with a variety of flowering shrubs and trees.
The enclosed gardens are to the sides and front of the house. The gardens are mainly lawns interspersed with a variety of flowering shrubs, trees, Apple trees, a feature avenue of mature Sycamore trees with a croquet lawn and children's play area with swings, slide and seesaw. The gardens are enclosed within traditional Devon bank and conifer hedging and some post and wire fencing along the paddock boundary. The private gardens benefit from direct pedestrian and vehicular access to the moor.
Buildings -
Greenhouse: - 4.06m x 1.88m (13'4" x 6'2" ) -
Garage / Workshop / General Purpose Store: - 11.56m x 11.71m (37'11" x 38'5" ) -
General Purpose / Livestock Building: - 6.99m x 9.04m (22'11" x 29'8") -
Lean To Store: - 6.99m x 3.12m (22'11" x 10'3") -
Workshop / Store: - 9.60m x 6.25m (31'6" x 20'6" ) -
Workshop / Store: - 13.84m x 5.44m (45'5" x 17'10" ) -
Lean To Store: - 3.66m x 1.40m (12'0" x 4'7" ) -
Store: - 7.82m x 3.33m (25'8" x 10'11" ) -
Land - The land extends to approximately 3.8 acres in a single paddock, enclosed within traditional Devon bank hedging with post and wire fencing and benefits from a separate access from the road.
Services - Water - Mains
Drainage - Private Septic Tank
Electricity - Mains
Telephone & Broadband - BT Connection
Heating- Oil fired Rayburns and Wood burner effect oil fired stove
Council Tax - Band G
Sale Completed - 24th February 2023
Tenure - The property is offered for sale freehold.
Common Grazing Rights - The property benefits from common grazing rights which will be transferred to the purchaser following completion.
Local Authorities - West Devon Borough Council, Kilworthy Park, Tavistock, Devon, PL19 0BZ 01822 813600
Dartmoor National Park Authority, Parke, Bovey Tracey, Newton Abbot, TQ13 3JQ 01626 832093
Viewing Arrangements - Strictly by appointment with D. R. Kivell Country Property 01822 810810
Agent'S Notes - Any maps used on the details are to assist identification of the property only and are not an indication of the actual surroundings, which may have changed since the map was printed. None of the statements contained in these particulars as to this property are to be relied on as statements or representations of fact. The property is sold subject to and with the benefit of all outgoings, rights of way, easements and wayleaves there may be whether mentioned in these general remarks and stipulations or particulars of sale or not. All figures and maps are for guidance purposes only. They are prepared and issued in good faith and are intended to give a fair description of the land but do not constitute any part of any offer or contract.
Important Information
- This is a Freehold property.
Property Ref: 9200_31756079
Similar Properties
Trewidland - Liskeard, Cornwall
4 Bedroom Barn Conversion | £975,000
Outstanding 7 acre equestrian property with an impressive and secluded 4 bedroom character barn conversion, on the edge...
5 Bedroom Detached House | £950,000
Excellent 4 bedroom, 4 reception room, well presented detached house and an adjoining 1 bedroom annexe. Popular, easily...
4 Bedroom Detached House | £925,000
*SOLD* 28 acre Equestrian / Livestock farm. 4 bedroom, 3 reception room house. 9 American barn stables, livestock / gene...
5 Bedroom Country House | £1,000,000
The Owner said - "Extraordinary Country Property Agent, I am an extremely happy, satisfied client of D.R. Kivell Country...
Bray Shop - Callington, Cornwall
4 Bedroom Detached House | £1,200,000
Secluded 20 acre residential farm, with a character 4 bedroom house, impressive courtyard of traditional barns with pote...
6 Bedroom Country House | £1,200,000
The Owners said "Having decided to downsize after 36 years, we could not have selected a better agent in D. R. Kivell Co...
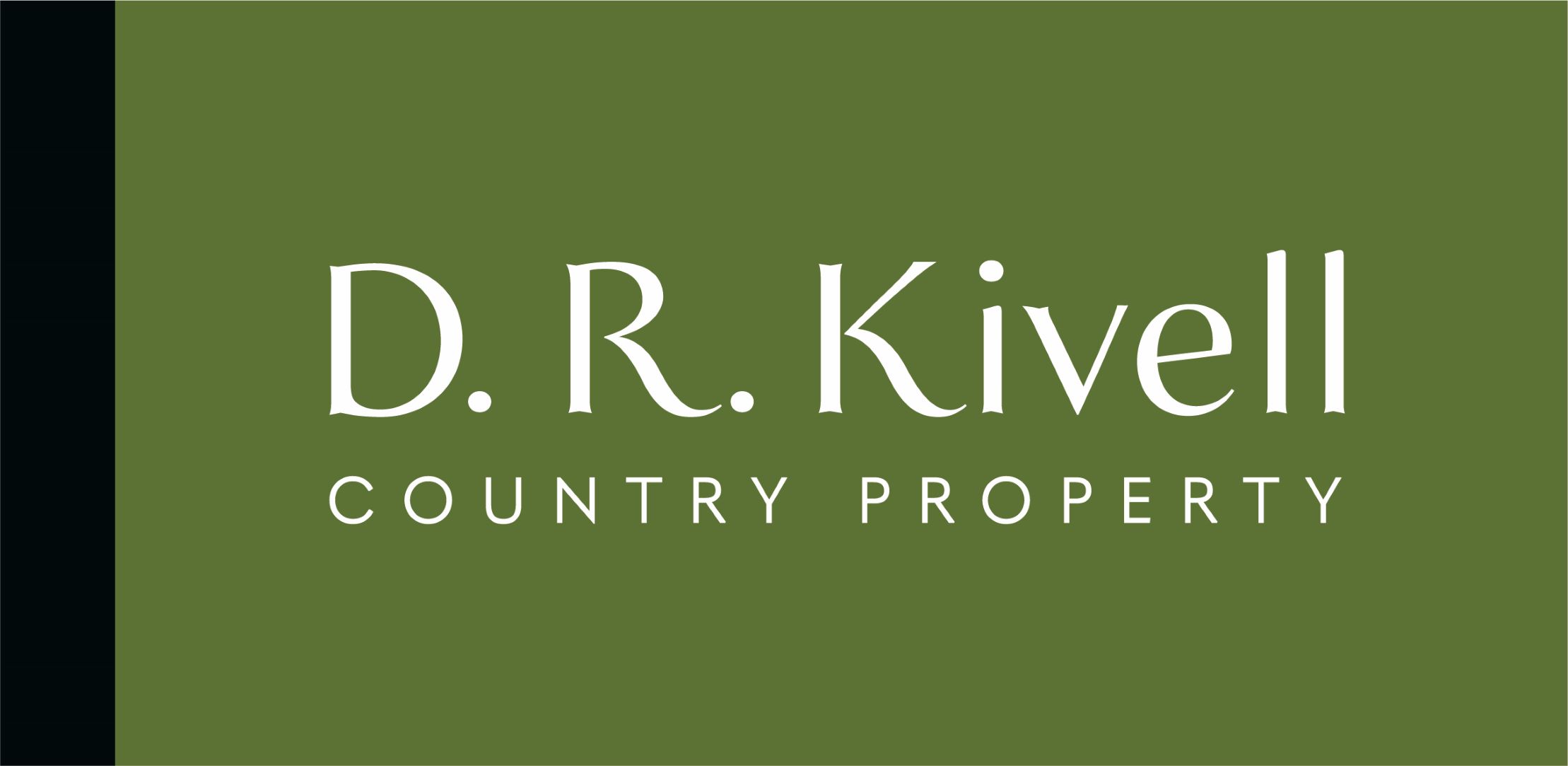
D.R. Kivell Country Property (Tavistock)
Tavistock, Devon, PL19 0NW
How much is your home worth?
Use our short form to request a valuation of your property.
Request a Valuation
