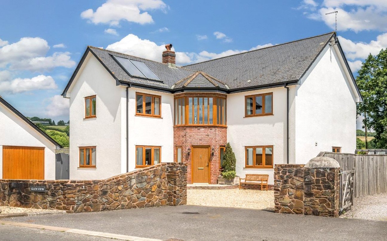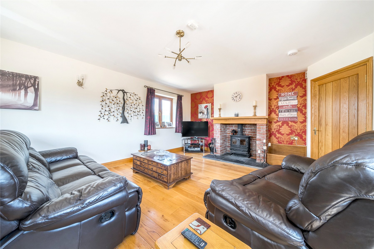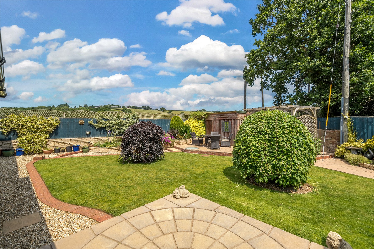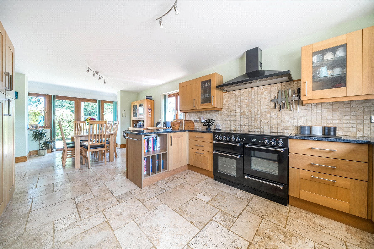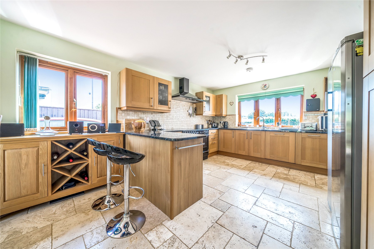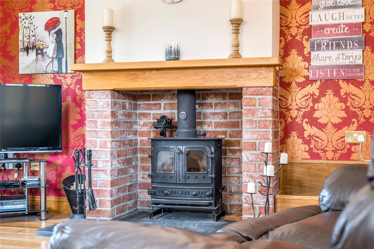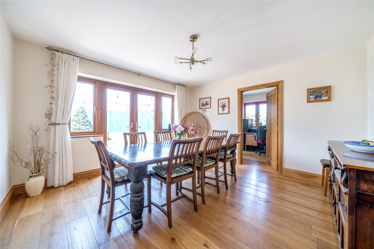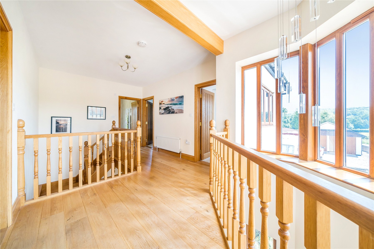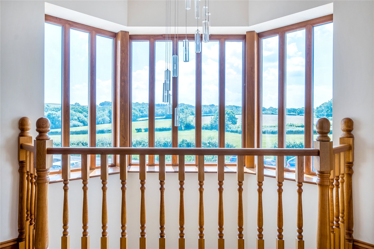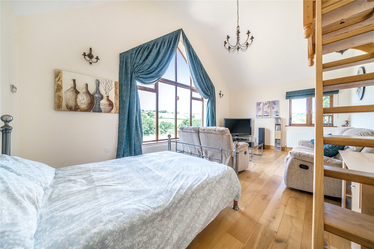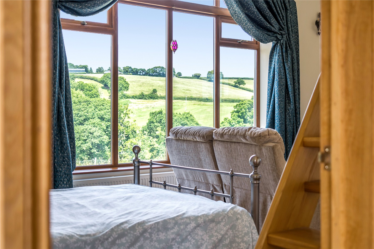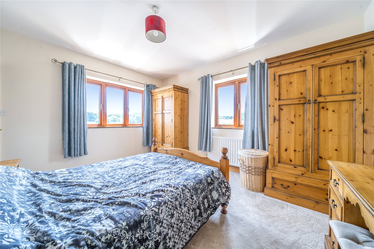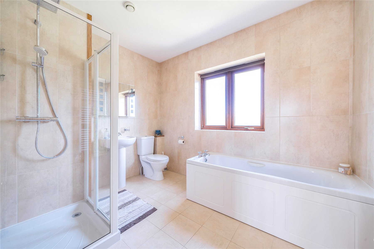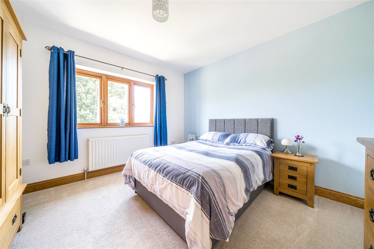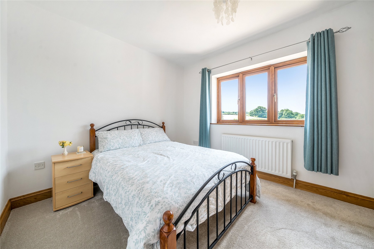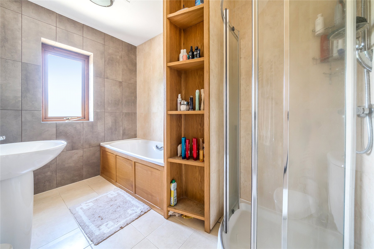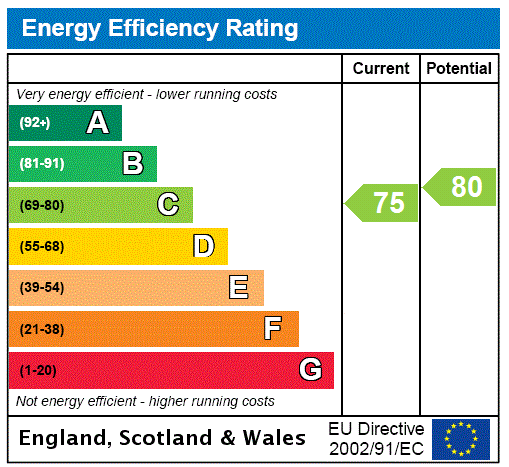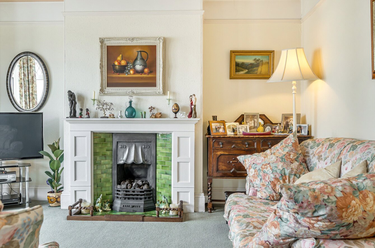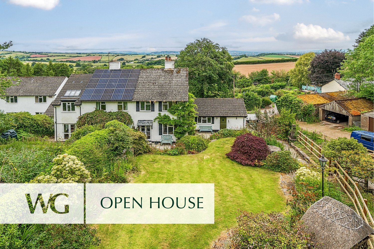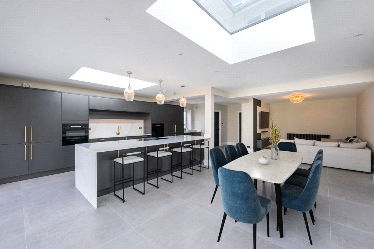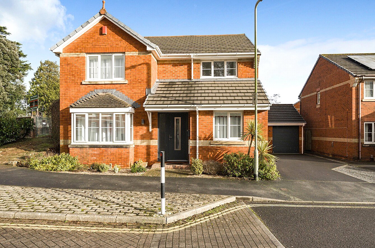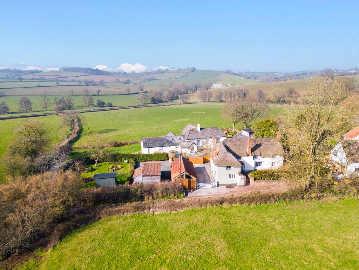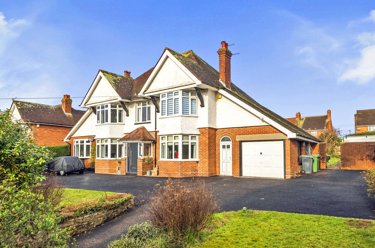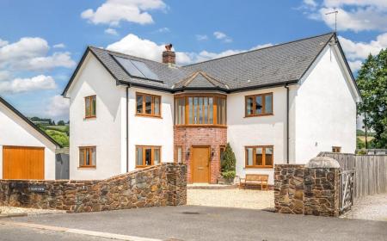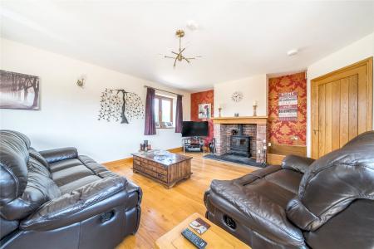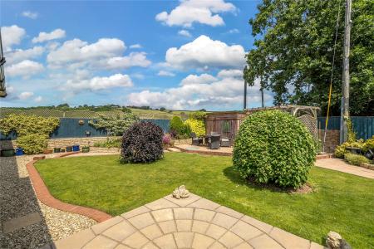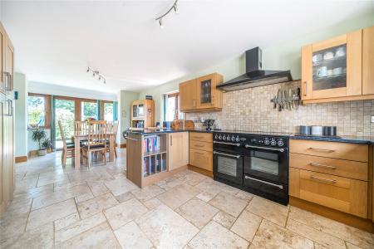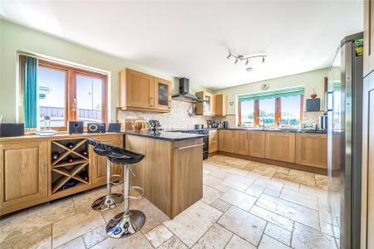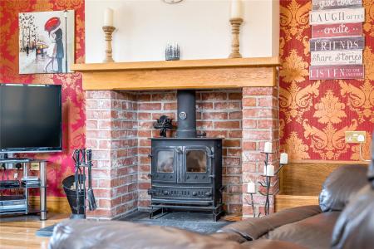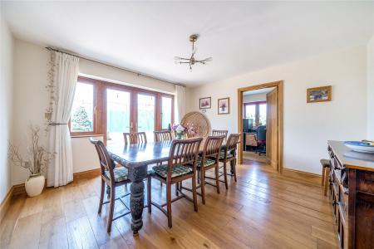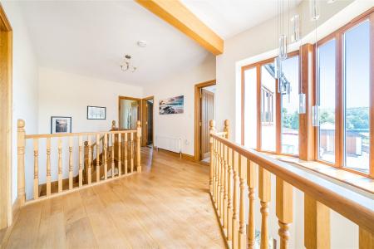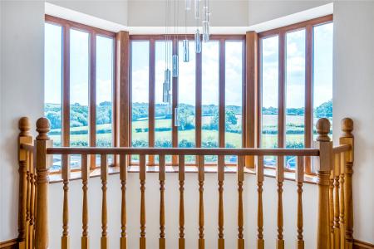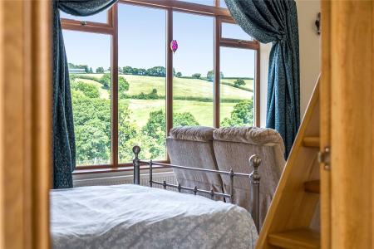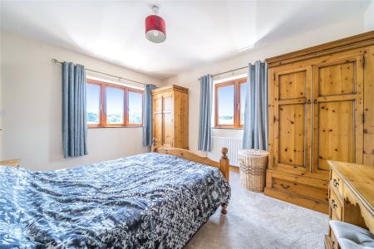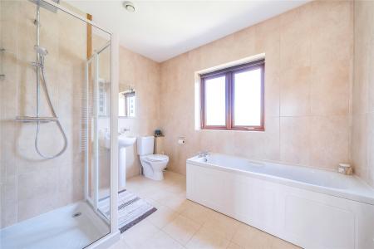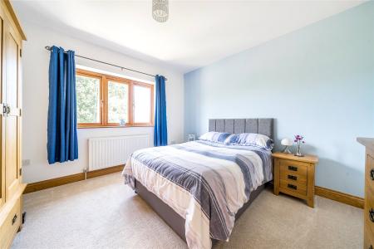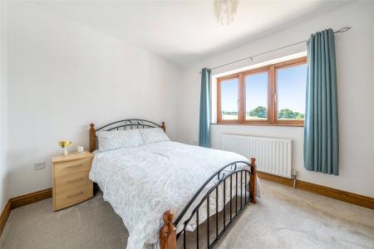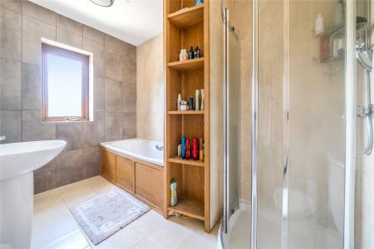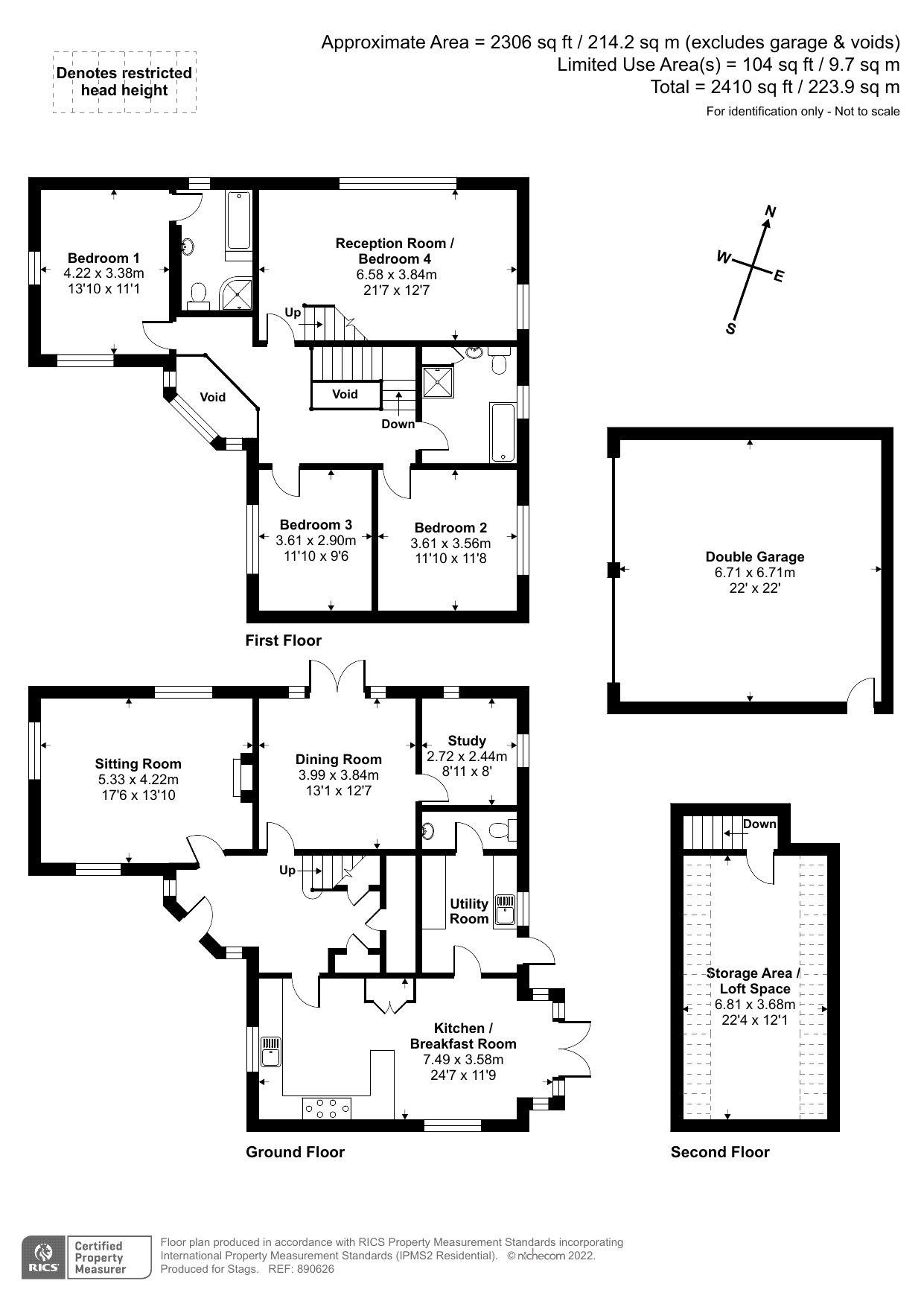4 Bedroom Detached House for sale in Tedburn St. Mary
Directions
From Exeter head out of the city on the A377 through Alphington, pass Sainsburys on your left and upon reaching the roundabout, take the third exit onto the slip road and merge onto the A30. After approximately 5 miles, take a right turn signposted Tedburn St Mary. Follow the signs towards the village centre where the property can be found on the right.
What3words: ///topics.funny.slide
Situation
The property is situated on the outskirts of the popular village of Tedburn St Mary, which provides local amenities including a Primary school, village stores, a public house, village hall and a recreational field with football and cricket clubs.
The Fingle Glen Golf and Country Club is nearby whilst the cathedral city of Exeter is approximately 6 miles to the East, which provides a number of excellent private and state schools at all levels, together with a University and College.
Description
Nestled on the edge of the sought-after village of Tedburn St Mary, this striking detached home offers a perfect blend of rural tranquility, modern comfort, and sustainable living. The village provides essential amenities, including a well-regarded primary school, a village store, two welcoming pubs, a village hall, and a recreational field home to football and cricket clubs. Fingle Glen Golf and Country Club is nearby, while the cathedral city of Exeter, just six miles away, offers excellent private and state schools, a renowned university, and a thriving cultural scene.
Built in 2009, this beautifully presented family sized home extends to 2,306 sqft., thoughtfully designed to maximize space, light, and countryside views. Set back from the road, it enjoys a picturesque setting with a welcoming reception hall leading to a bright, triple-aspect sitting room, a formal dining room, a dedicated study, and a well-appointed utility room. At the heart of the home, the stunning 24ft kitchen/breakfast room boasts granite work surfaces, a breakfast bar, and French doors that open seamlessly onto the rear garden - perfect for indoor-outdoor living.
Designed with energy efficiency in mind, the property features a biomass boiler and solar-heated water, complemented by underfloor heating throughout the ground floor and in the en suite and family bathroom upstairs. A multi-fuel stove adds warmth and character, ensuring year-round comfort while reducing reliance on conventional heating. Mains electricity, water, and drainage complete the home’s practical infrastructure, along with a rain water harvesting system, reducing the water usage and running cost.
Upstairs, four generously proportioned double bedrooms provide comfortable accommodation. The principal suite is particularly impressive, featuring vaulted ceilings, a large picture window framing breathtaking countryside views, and the flexibility to serve as a first-floor reception room if desired. A stylish family bathroom and an en suite complete the upper level.
Outside, a private driveway offers ample parking and leads to a double garage with electric doors. The beautifully landscaped rear garden is a peaceful retreat, featuring a manicured lawn, mature planting, a raised patio with a charming pergola, a shed, a log store, and a greenhouse. To one side there is a further good sized area of garden.
A superb home in a prime location, offering space, style, and eco-conscious living - ideal for those seeking a balance of village life, modern convenience, and sustainability.
SERVICES The vendor has advised the following: Mains electricity, water and drainage. Biomass boiler and solar heated water. Underfloor heating - wet system - installed in all ground floor rooms, plus en suite and bathroom on first floor. Multi fuel stove installed.
Telephone landline currently in contract with British Telecom. Broadband (ADSL) approx. Download speed 14 Mbps and Upload speed 34 Mbps.
Mobile signal: Several networks currently showing as available at the property.
EPC/EER: C | Council Tax Band: F
AGENT'S NOTE Fingle Glen golf course have emergency access to their field at the rear of the garage.
50.729962 -3.658551
Important Information
- This is a Freehold property.
Property Ref: sou_SOU240121
Similar Properties
5 Bedroom Terraced House | Guide Price £650,000
BOASTING CHARACTER, and CONVENIENTLY LOCATED on the fringes of ST LEONARDS. This ATTRACTIVE EDWARDIAN property offers fa...
3 Bedroom Cottage | Guide Price £600,000
**OPEN HOUSE SATURDAY 19TH APRIL**A superb semi detached CHARACTER COTTAGE with OUTSTANDING PANORAMIC VIEWS situated in...
4 Bedroom Detached House | Guide Price £600,000
***GUIDE £600,000 - £650,000***A fantastic DETACHED FAMILY HOME which has been EXTENDED and MODERNISED THROUGHOUT. STUNN...
4 Bedroom Detached House | Guide Price £665,000
A STYLISH, vastly improved FOUR BEDROOM DETACHED house with a DOUBLE GARAGE and PARKING FOR THREE/FOUR CARS ideally situ...
4 Bedroom Detached House | Guide Price £675,000
A charming DETACHED COTTAGE full of character and enjoying an IDYLLIC VILLAGE LOCATION. Beautifully presented accommodat...
4 Bedroom Detached House | Guide Price £725,000
A substantial and versatile DETACHED FAMILY HOME which has been MODERNISED THROUGHOUT in a convenient location offering...

Wilkinson Grant & Co (Exeter)
Castle Street, Southernhay West, Exeter, Devon, EX4 3PT
How much is your home worth?
Use our short form to request a valuation of your property.
Request a Valuation
