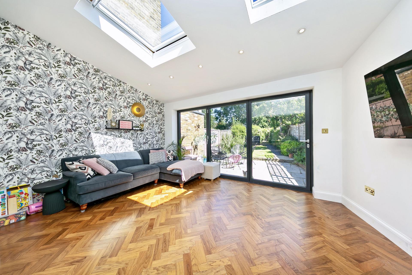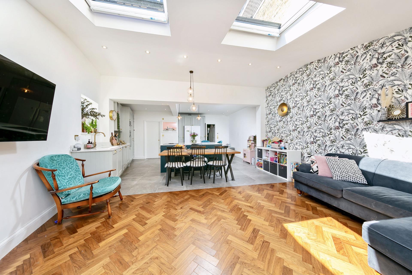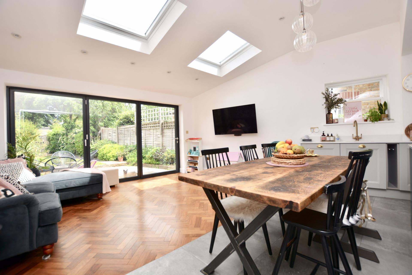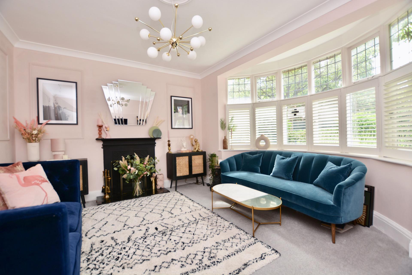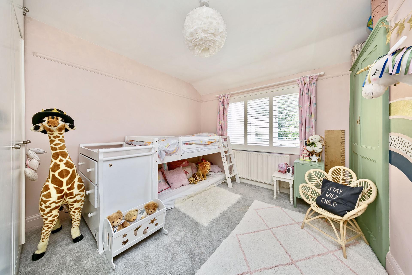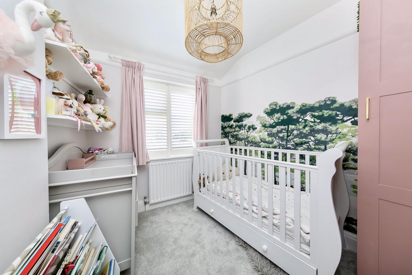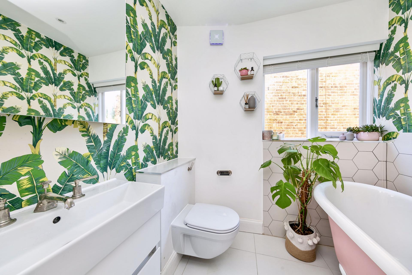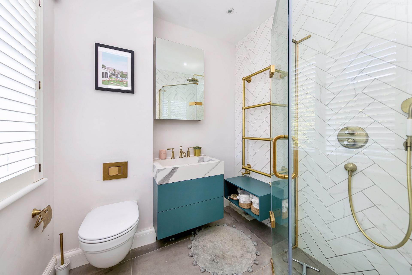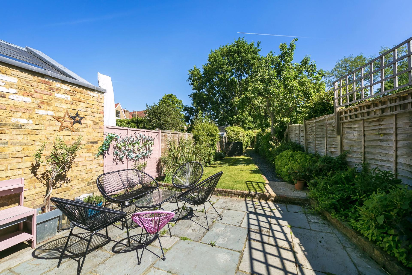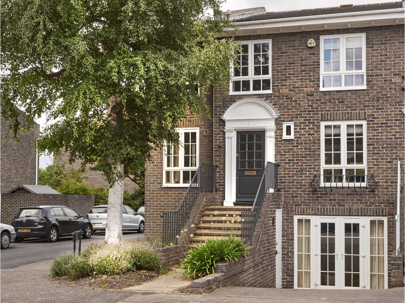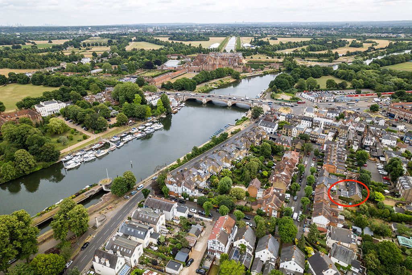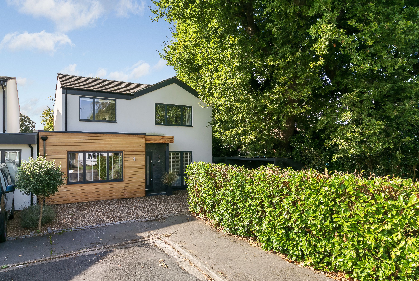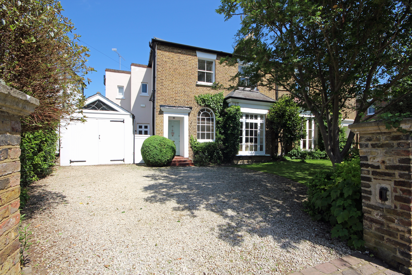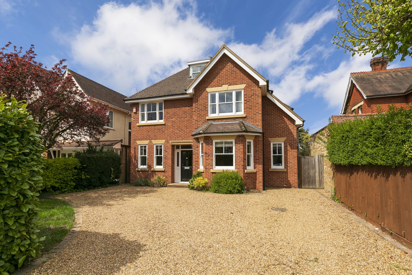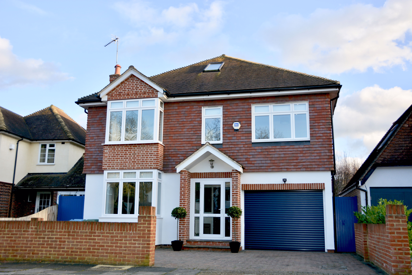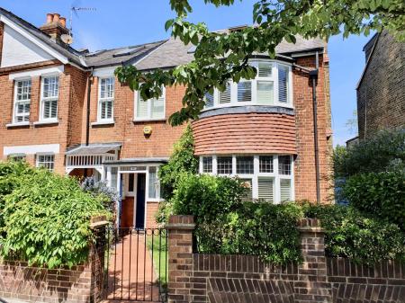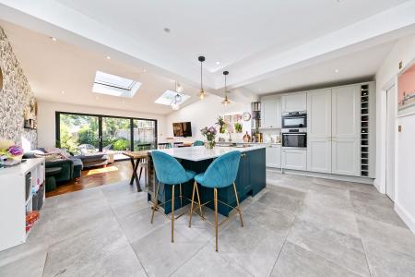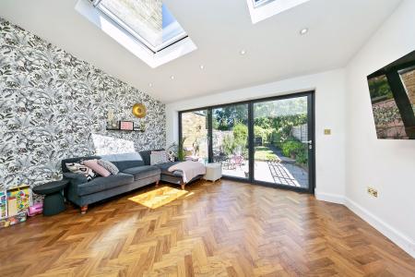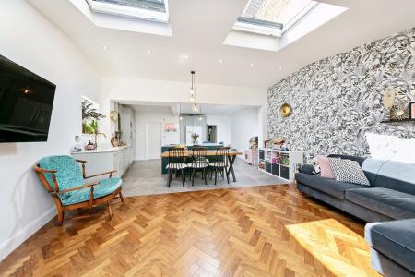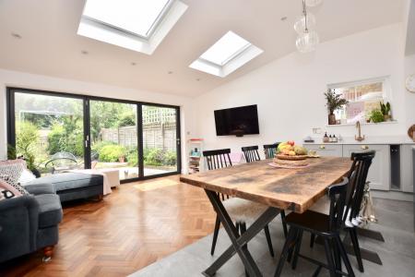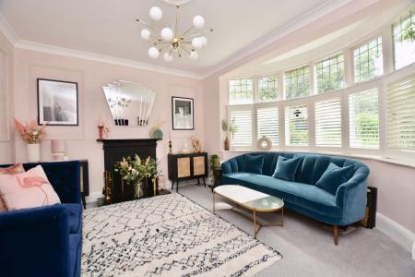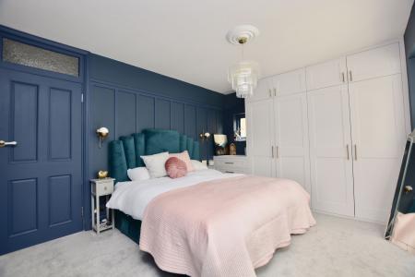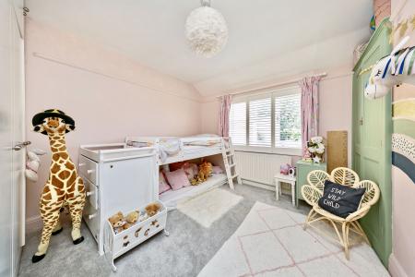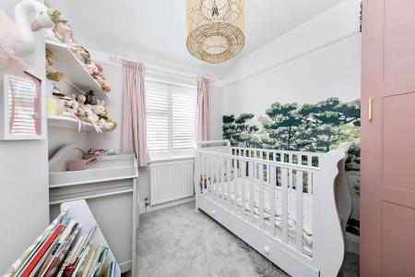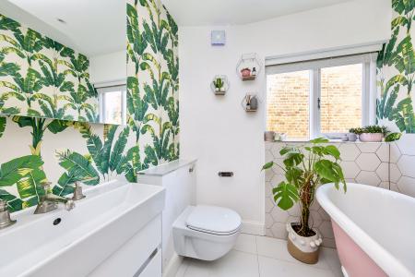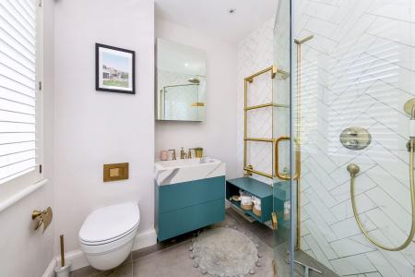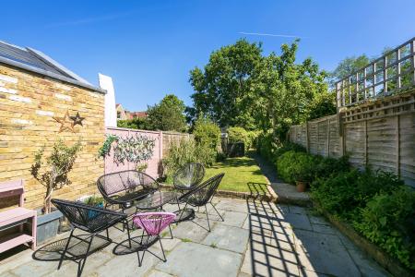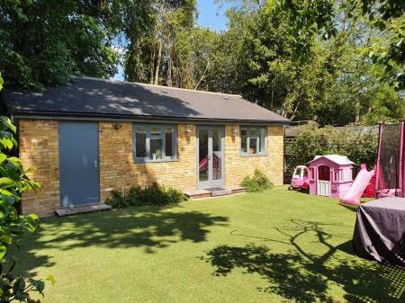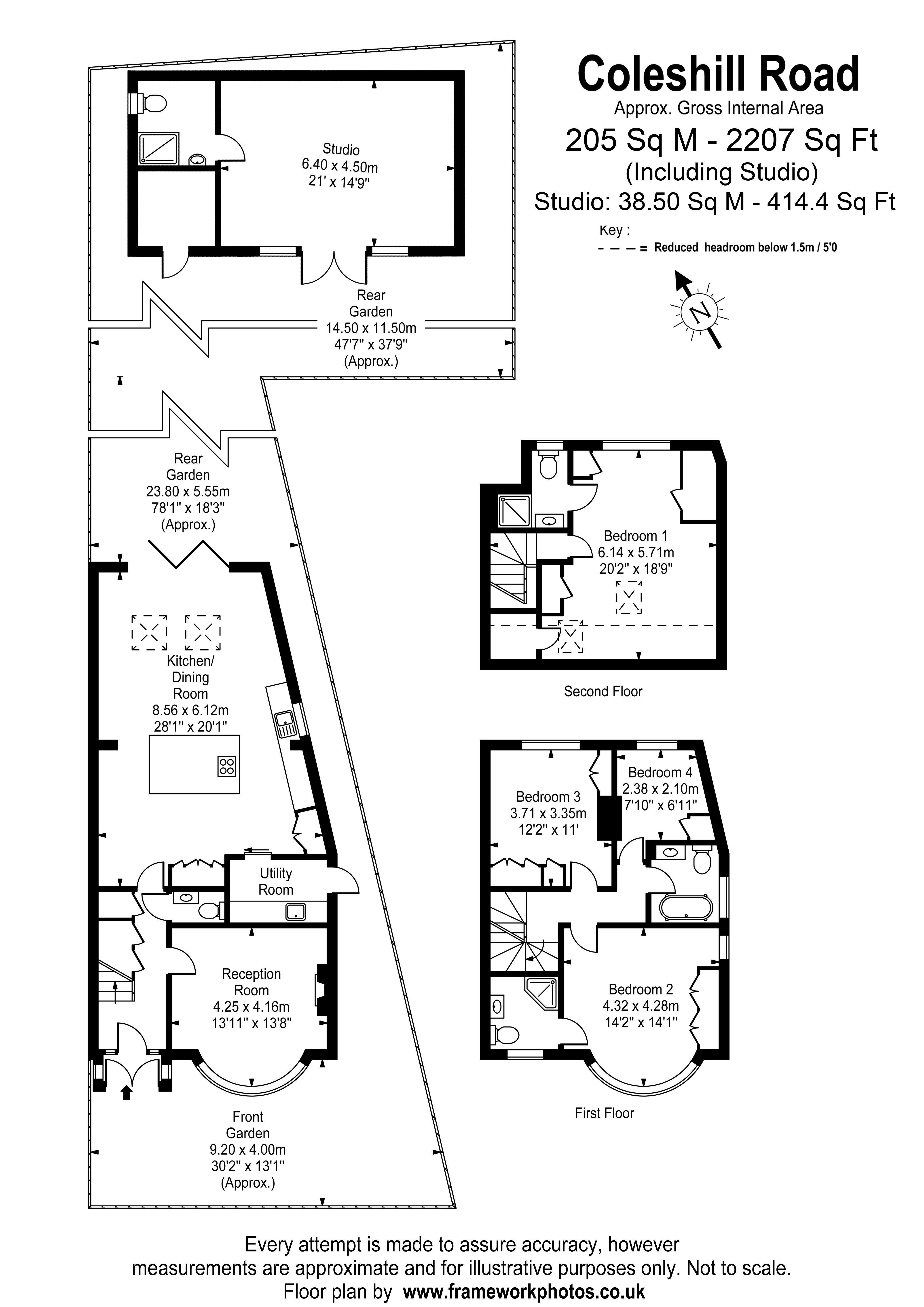4 Bedroom House for sale in Teddington
An outstanding four-bedroom period home situated in an enviable central Teddington location close to the station, and just moments to Bushy Park, with a generous double size rear garden, the rear section of which houses an impressive detached 'brick-built' garden studio of some 38.5 sqms / 414 sqft.
The current owners undertook major works in 2019 which involved comprehensive renovations (inc. kitchen, bathrooms, lighting, shutters, decor and flooring) as well as structural alterations to the ground floor involving re-modelling of internal areas to create superb natural light, and an amazing open plan kitchen / dining / family room opening to the garden. The fresh and modern interior is beautifully stylised with many interesting design features, built with quality fittings through out and lots of bespoke storage. The delightful interior is complemented by lovely character features (influenced by the art-deco period in places) to include high ceilings, bay windows, and wall panelling to principle rooms.
The ground floor consists of a pretty front entrance porch with leaded windows complete with matching hard-wood front door and side windows. The hallway is tiled and provides built-in under-stairs shoe storage and further coats cupboard. Opposite is a guest cloakroom with W.C., finished with a stone sink, and high-level cistern on gallow brackets with traditional 'pull-chain'. The main front reception room is warm and inviting, and features a five-pane circular bay window, attractive wall panelling, and an ornamental cast-iron fireplace.
The kitchen / breakfast room is a great space, fitted with solid wood shaker kitchen including large island unit, which in turn, opens to a family room with twin Velux windows to a vaulted ceiling as well as quality Schuco bi-fold doors giving way to ‘same-level’ garden terrace. The family room is laid with walnut herringbone parquet flooring, whilst the kitchen area is tiled, the whole area enjoys under floor heating, as well as 21 LED spotlights on dimmer switches. To complete the ground floor there is a useful utility room with side door access.
Upstairs, the first floor provides double aspect master bedroom (replicating the main reception below) again with distinctive wall panelling. There's a tastefully fitted ensuite shower room with brass fittings, and it also includes a solid marble wash basin. A further double bedroom (rear aspect) has fitted wardrobes and adjacent to this a good single bedroom with corner cupboard. Completing the first floor is the main family bathroom with roll top bath. Upstairs at second floor level is a generous double bedroom with good storage provision and access to its own ensuite shower room. There is scope to further develop the loft, with the possibility to create two double bedrooms (STPP).
Externally the front garden is enclosed by an attractive red-brick stock wall and is planted with established plants, trees and shrubs to provide a lovely natural screen and allowing privacy to the front of the house. The rear garden consists of two areas; the main garden with patio adjacent to the house, as well as a bonus rear section of garden laid with easy-care lawn to provide a safe play area. A standout feature is a sizeable summer house / garden room, constructed with brick and pitched slate roof, including its own power supply and highly useful ensuite shower room. Importantly, it can be accessed independently from the house, which provides many opportunities for alternative uses, e.g. flexible workspace, yoga or pilates studio, au-pair or dependent relative, or perhaps Airbnb to provide an additional income source.
Location: Coleshill Road is a quiet 'tree-lined' no-through-road with easy access to the superb amenities and restaurants in Broad Street, Church Road and the High Street, whilst the station is under 10 minutes' walk (5 trains an hour). The park is less than five minutes' away with a pedestrian access from Stanton Avenue, via Coleshill Road.
Important Information
- This is a Freehold property.
Property Ref: EAXML14612_10974190
Similar Properties
5 Bedroom End of Terrace House | Guide Price £1,285,000
An architect owned four / five bedroom, three bathroom, double fronted end of terrace property with driveway parking, oc...
3 Bedroom End of Terrace House | Guide Price £1,285,000
A unique opportunity to acquire an impressive, architect designed mews house with parking to the fore, tucked away in a...
4 Bedroom House | Guide Price £1,275,000
A stylish four bedroom, two bathroom, link-detached property with south facing rear garden and driveway parking, tucked...
4 Bedroom House | Asking Price £1,450,000
Miles & Bird, estate agents covering Hampton, are proud to present this fine example of a four bedroom mid-Victorian Vil...
5 Bedroom House | Guide Price £1,700,000
An attractive and recently built five bedroom double-fronted detached house with extensive off-street parking and a maje...
6 Bedroom House | Guide Price £1,750,000
A substantial six bedroom detached family home (Richmond Borough) tucked away in a small cul-de-sac with superb transpor...
How much is your home worth?
Use our short form to request a valuation of your property.
Request a Valuation



