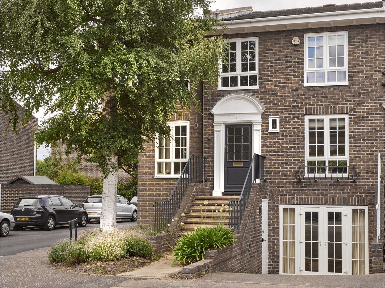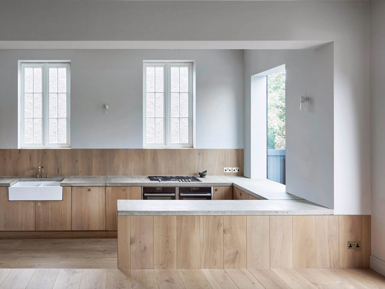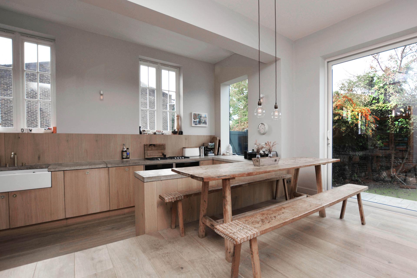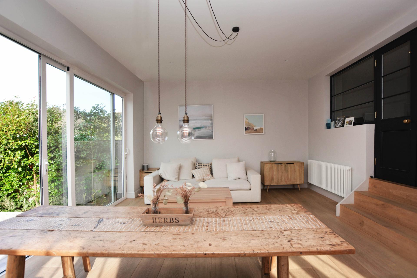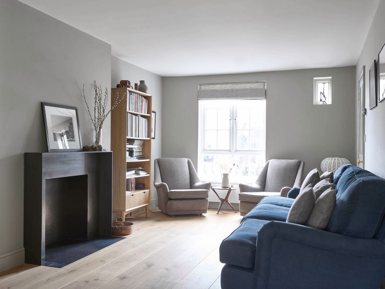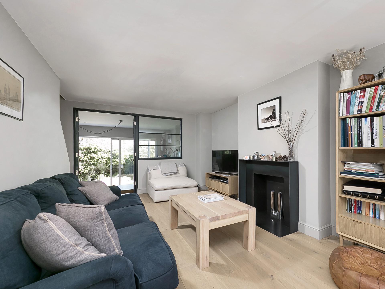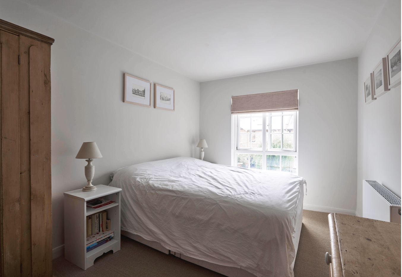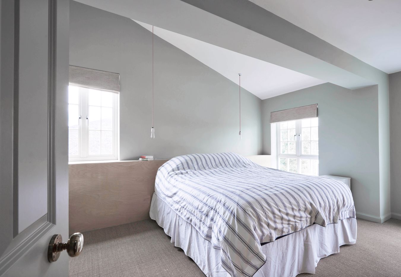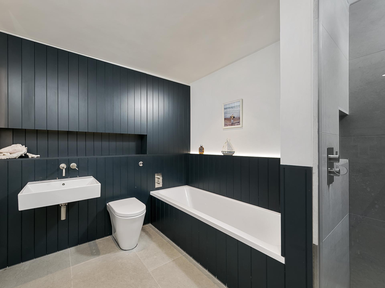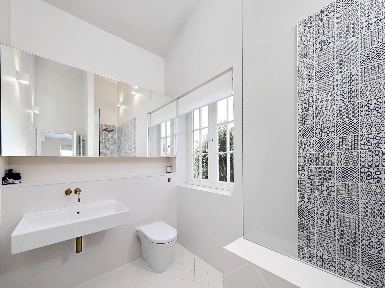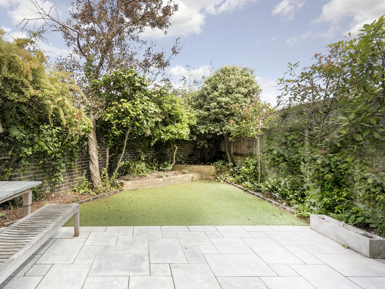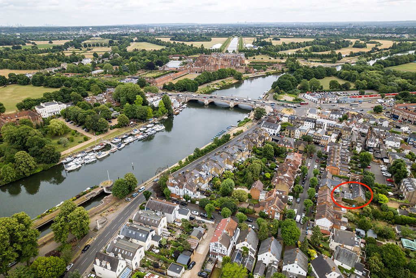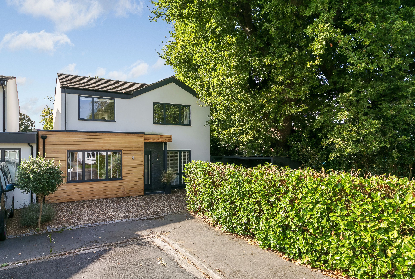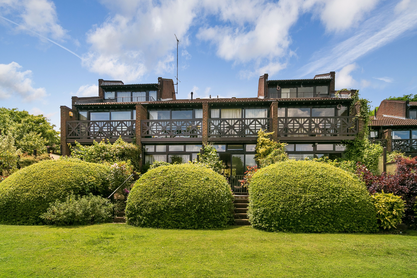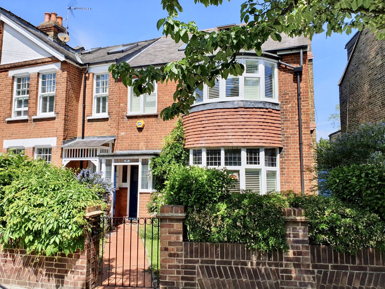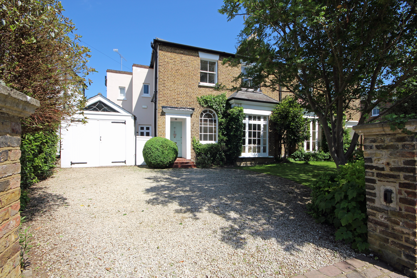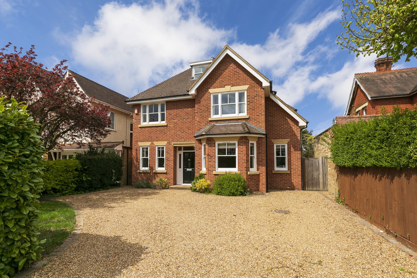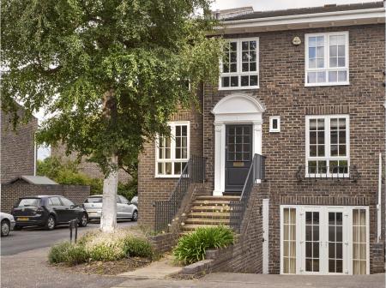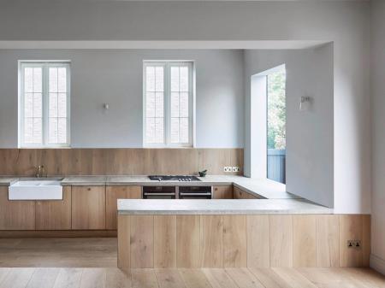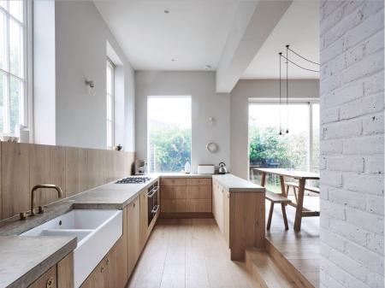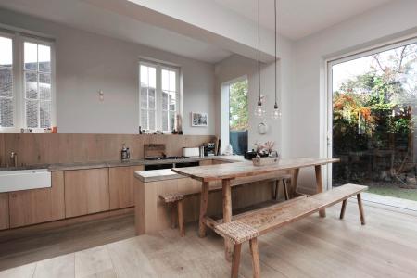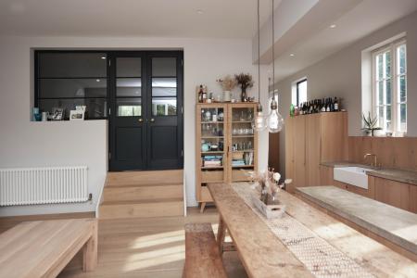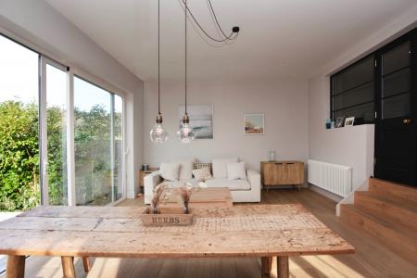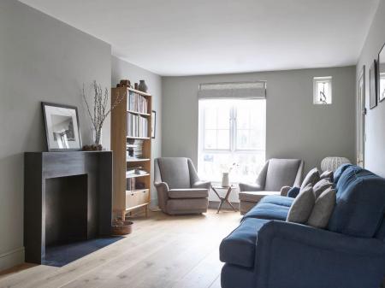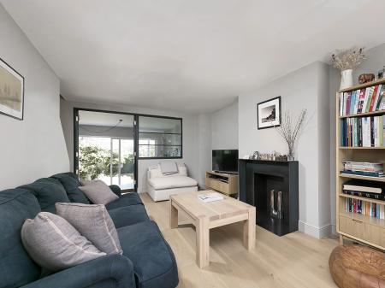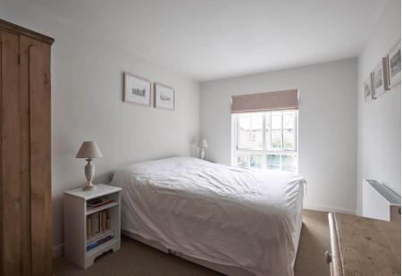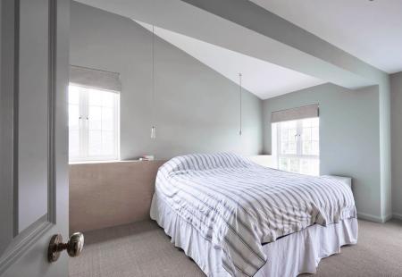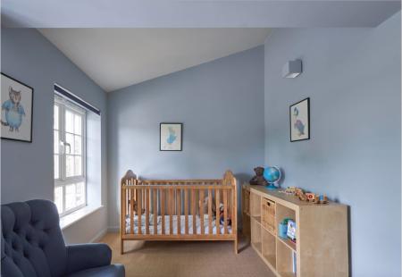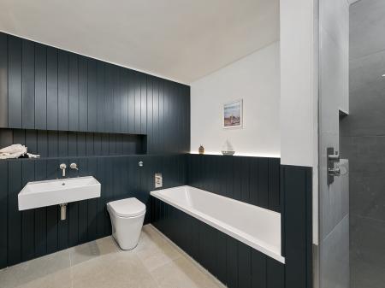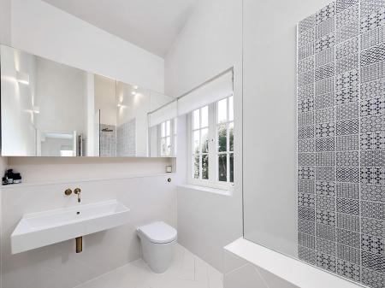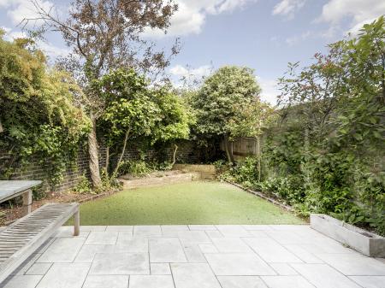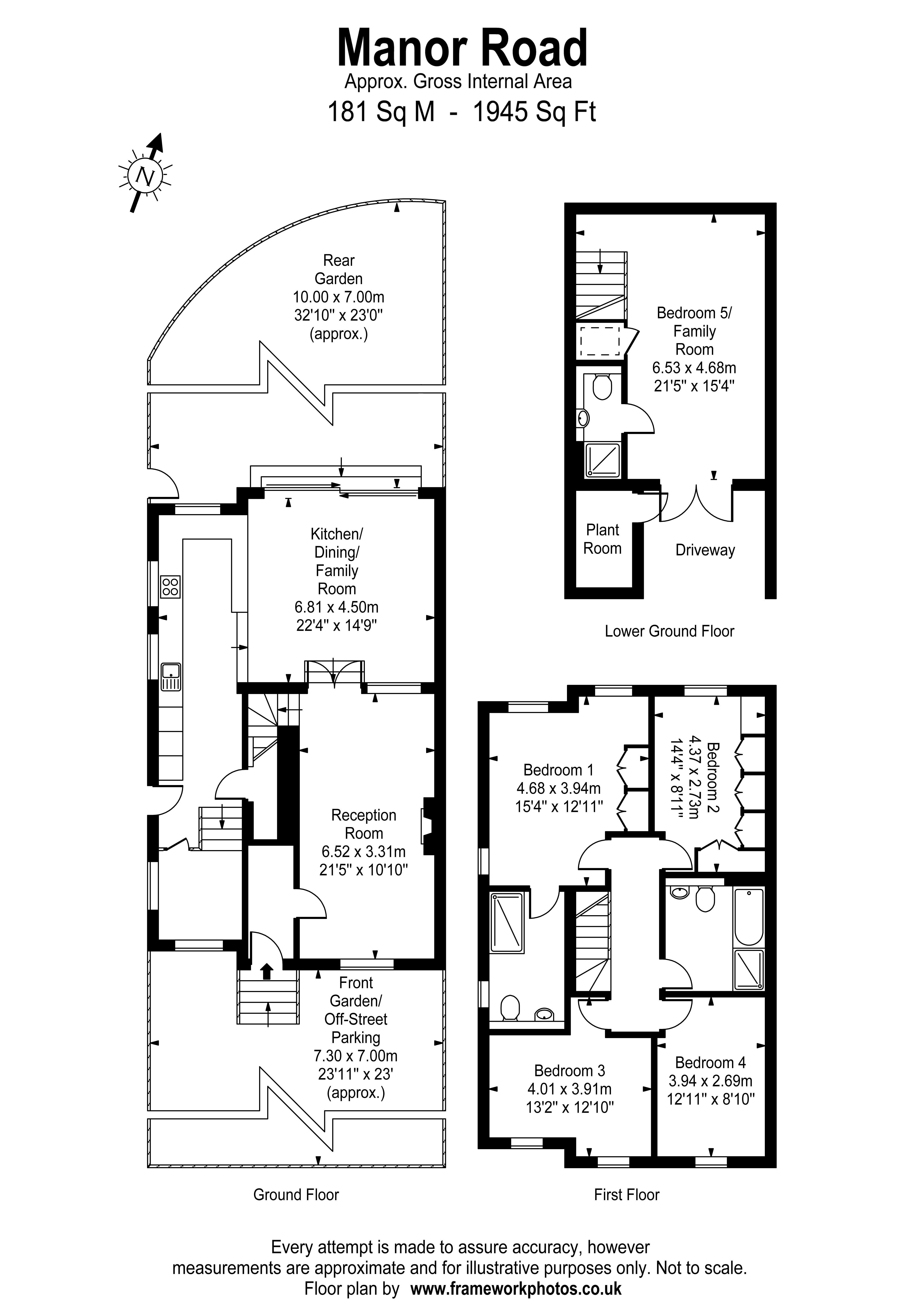- Quiet | Central Teddington
- Close to River & High Street
- Architect owned | works 2014
- Five good Bedrooms
- Three Bathrooms
- 181 sq ms | 1945 sq ft
- Two large receptions
- Mezzanine study | playroom
- Flexible lower floor
- Driveway parking
5 Bedroom End of Terrace House for sale in Teddington
An architect owned four / five bedroom, three bathroom, double fronted end of terrace property with driveway parking, occupying a quiet side road location between Teddington High Street and the River Thames.
Our client's property was comprehensively refurbished in 2014 with a focus to use natural materials where possible. Works included a two-storey side extension, supplementary to the original building, along with conversion of a garage to provide versatile work / reception space, or as currently arranged, a large fifth bedroom with en-suite shower room. This lower floor can be entirely self contained, if necessary, with external doors to the driveway. There are many interesting design features, but of particular mention is the oversized side door - now used as a main entrance - together with double height ceilings gained in both the kitchen, and master bedroom & en-suite shower room (first floor level).
Internally, as you enter (from Birch Close), immediately on your right is small double aspect mezzanine level, a perfect study space (currently play area) with highly useful deep storage covering the same footprint below. Bespoke kitchen cabinetry in natural wood extends along the flank wall, complimented by concealed appliances, polished concrete worktops and custom-built oversized windows. The kitchen area, in turn, is open plan to the dining / family room with a large patio door giving views and access over the garden. The main sitting room is a good size measuring approx. 21' x 11' / 6.52 x 3.31m. This room has a nice atmospheric feel with ornamental fireplace, enclosed staircase, as well as a glazed internal wall inc. double doors, being slightly elevated and overlooking the kitchen / dining / family room.
Upstairs there is a central landing with access to all rooms. A master bedroom enjoys its own en-suite shower room - a rather striking wet-room style - with sizable walk-in shower including vaulted ceiling. There are three further double bedrooms and a tastefully appointed family bathroom with stylish suite, bath and separate shower, and distinctive painted wood panelling with concealed lighting.
VIEWING HIGHLY RECOMMENDED TO FULLY APPRECIATE ALL THAT THIS INTRIGUING HOME OFFERS.
Location: Manor Road is a quiet location linking Twickenham Road and Cambridge Road in the heart of central Teddington bordering three conservation areas. Teddington High Street, station and the River Thames are all easily accessible, as are Teddington Lock, and The Lensbury sport and fitness club.
Important Information
- This is a Freehold property.
Property Ref: EAXML14612_10502753
Similar Properties
3 Bedroom End of Terrace House | Guide Price £1,285,000
A unique opportunity to acquire an impressive, architect designed mews house with parking to the fore, tucked away in a...
4 Bedroom House | Guide Price £1,275,000
A stylish four bedroom, two bathroom, link-detached property with south facing rear garden and driveway parking, tucked...
Mallard Place, Strawberry Hill
3 Bedroom House | Guide Price £1,275,000
A three bedroom, two bathroom, townhouse with mainstream river views – and it should be said a rather private and serene...
4 Bedroom House | Guide Price £1,399,999
An outstanding four-bedroom period home situated in an enviable central Teddington location close to the station, and ju...
4 Bedroom House | Asking Price £1,450,000
Miles & Bird, estate agents covering Hampton, are proud to present this fine example of a four bedroom mid-Victorian Vil...
5 Bedroom House | Guide Price £1,700,000
An attractive and recently built five bedroom double-fronted detached house with extensive off-street parking and a maje...
How much is your home worth?
Use our short form to request a valuation of your property.
Request a Valuation

