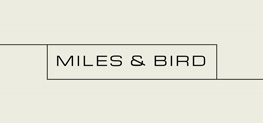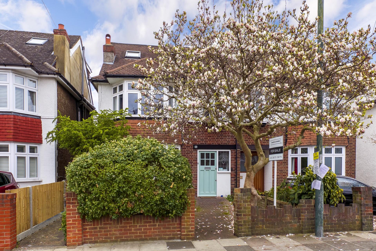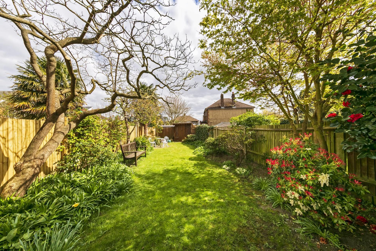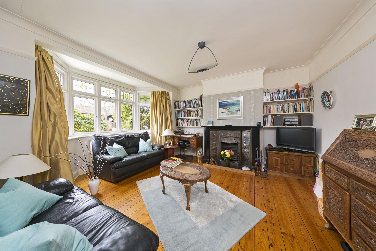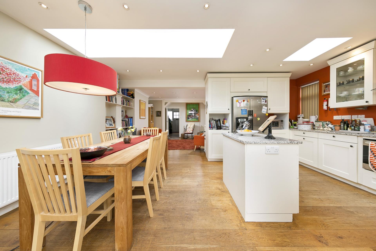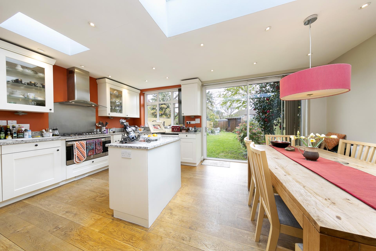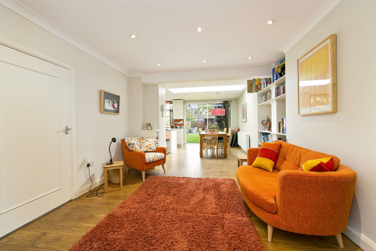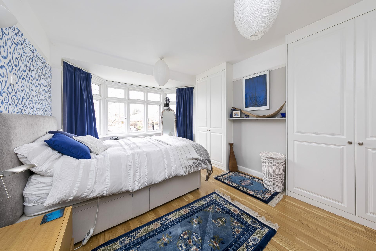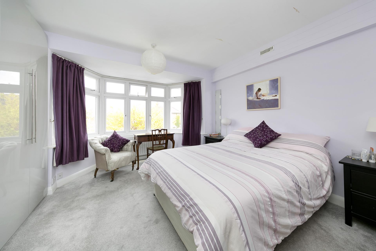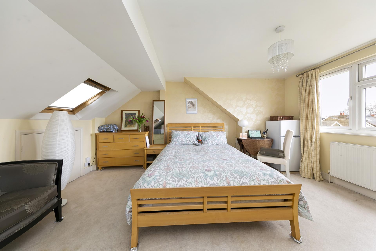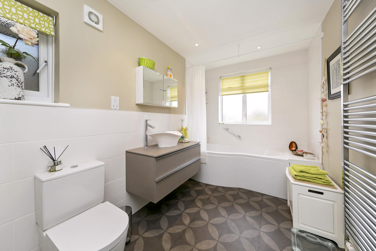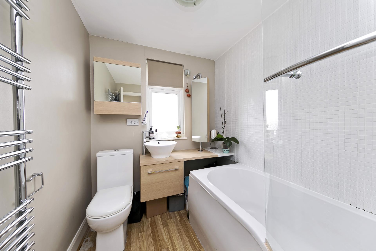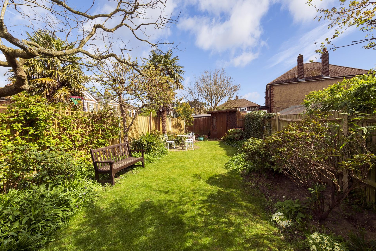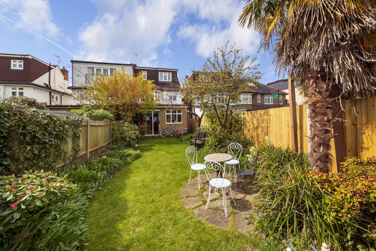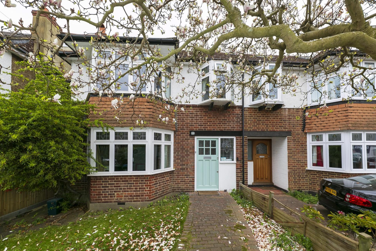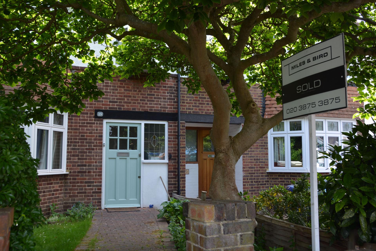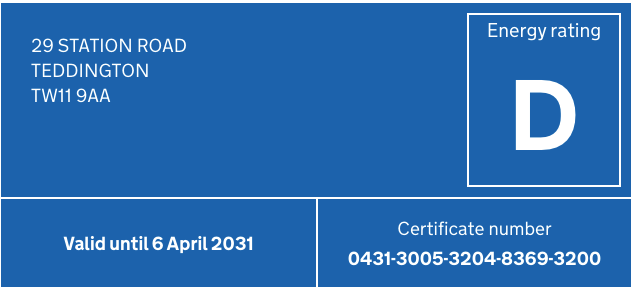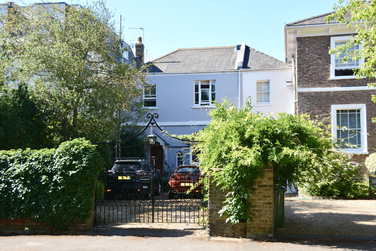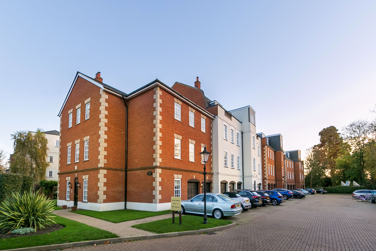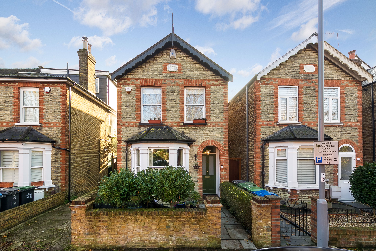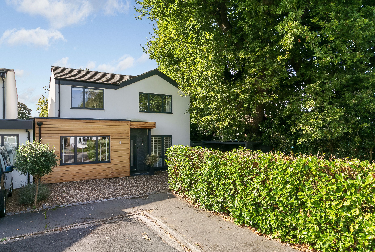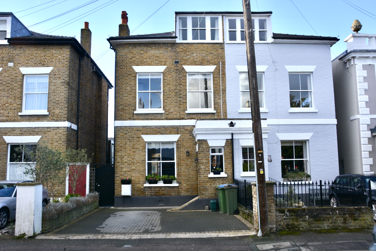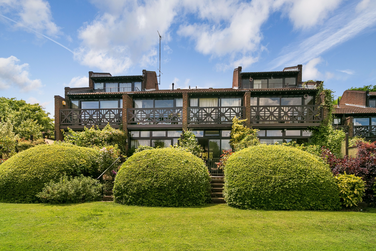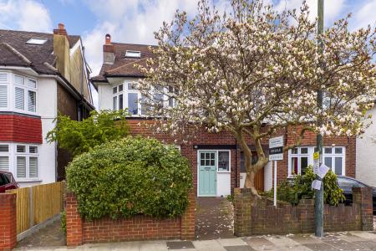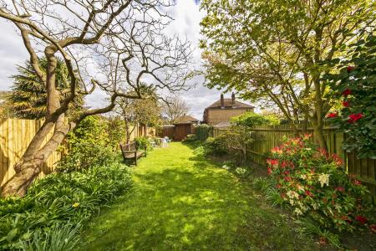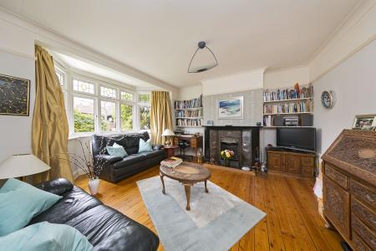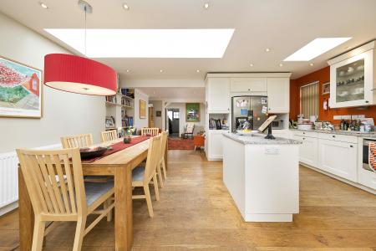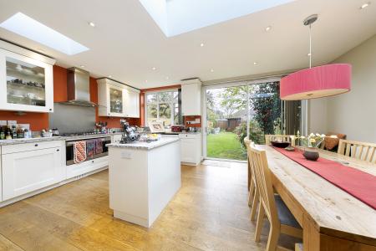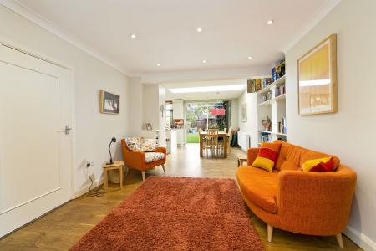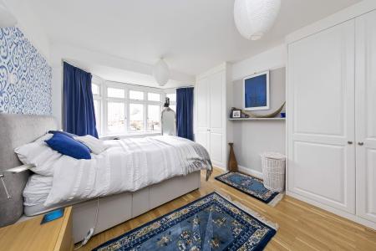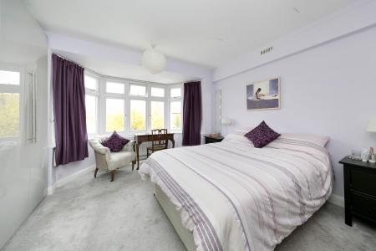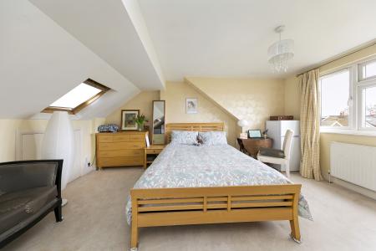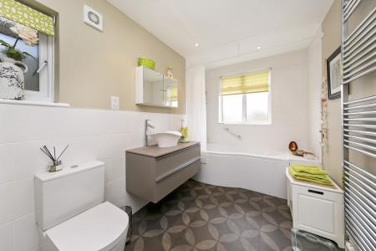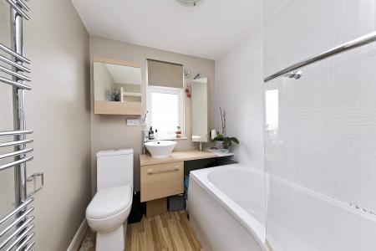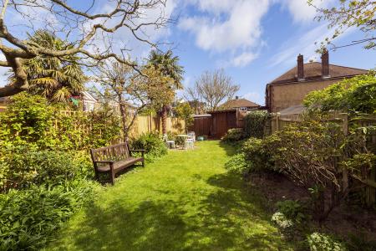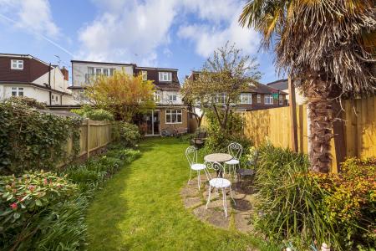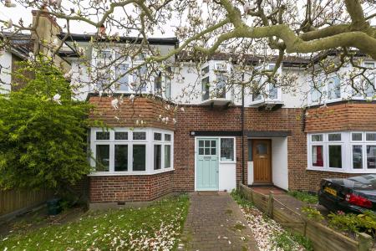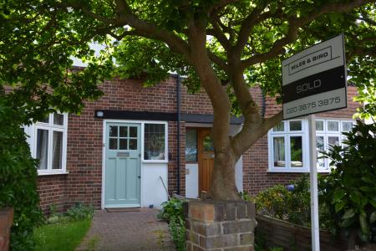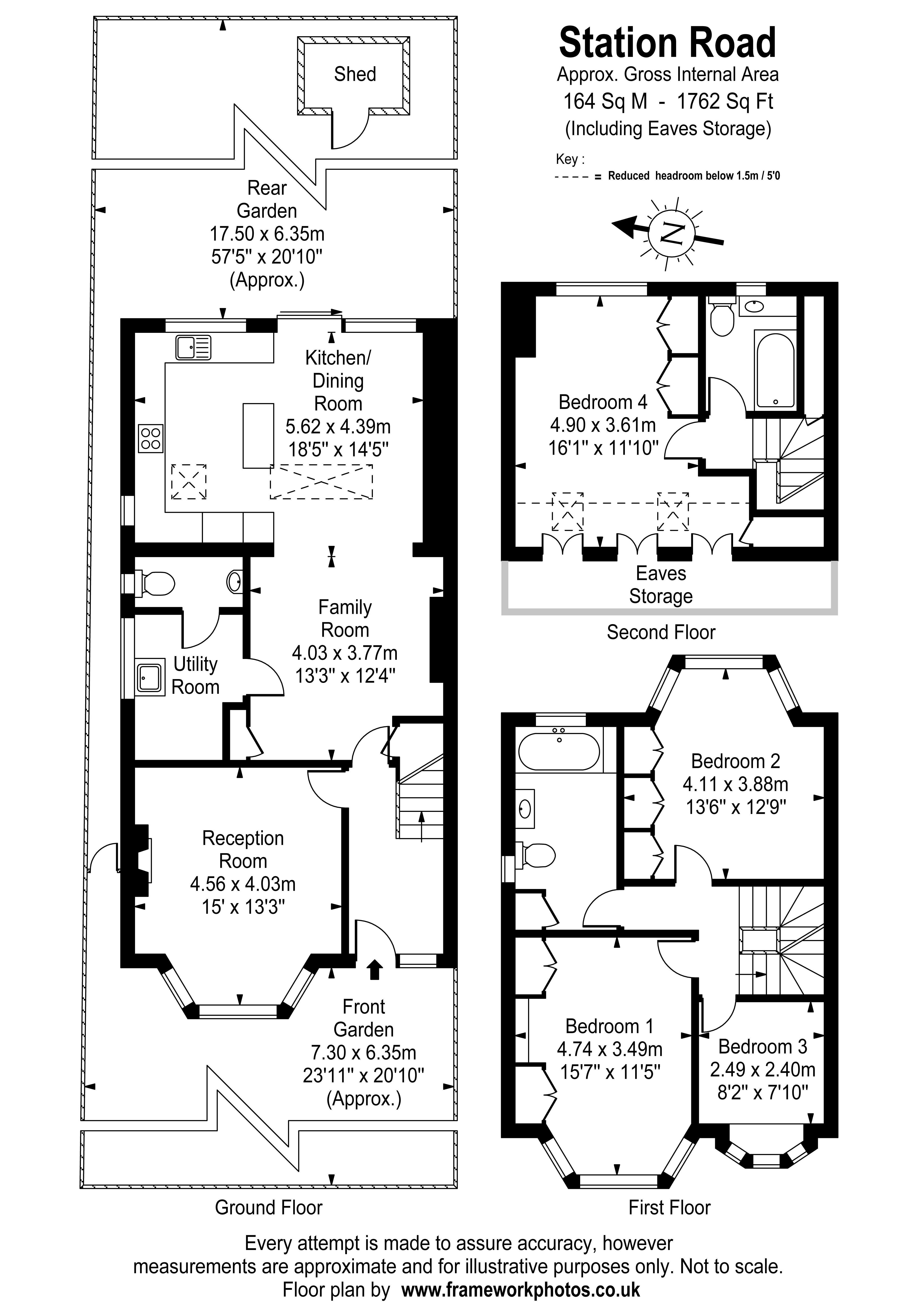- Central Teddington
- Collis Primary catchment
- Halls-adjoining semi
- Extended kitchen
- 4 beds | 2 receptions
- Two bathrooms
- Laundry | Sep W.C.
- Mature gardens
- Period features
- Quality wood floors
4 Bedroom House for sale in Teddington
A traditional four-bedroom, two bathroom, halls-adjoining semi, right in the heart of central Teddington virtually opposite the Railway Station and with all the best local amenities easily accessible by foot.
An attractive 1937 bay-fronted property sympathetically extended in two phases; firstly in 2003 (roof and rear dormer) and then in 2006 (full-width kitchen extension) to provide well balanced accommodation of some 1762 sq. ft. - 164 sq.m., arranged over three floors.
The accommodation comprises a welcoming entrance hall, immediately to your left, is an elegant main reception with coving, picture rails and exposed floorboards, as well as a most distinctive working fireplace, east coast in origin. The middle reception / family room (with two storage cupboards) is open plan to a good size kitchen / diner which, in turn, enjoys bespoke skylight windows and patio door garden access. A modern kitchen with island unit and marble worktops is well equipped with plenty of storage, and all the necessary appliances including wide oven and five-burner gas hob, as well as space for an American style fridge / freezer. To complete the ground floor is a larger than average utility / laundry with separate guest cloakroom W.C.
Upstairs there are two good double bedrooms both with bay windows and providing wardrobes. There is also a large single bedroom with pretty oriel window, all bedrooms supported by a spacious main family bathroom fitted to a modern style. There is scope to divide this space into two smaller wash facilities, thus creating an ensuite shower room to the rear bedroom, if necessary, but many will see the advantage in a sizeable main bathroom.
At second floor level is a small half landing giving way to large loft converted bedroom with copious eaves storage. Next to the bedroom is an independent modern bathroom.
Externally the rear garden - nearly 60ft in depth - is established with a variety of mature plants, trees and shrubs, as well as a rear log cabin. There is water, an outside light and useful side access. The front garden is also established, and the focal point is a rather lovely Magnolia tree. EPC D
Location: Centrally located for great transport links and quality schools including Collis Primary - Outstanding Ofsted 2014 / 2015. A footbridge - part of the station - gives easy walking distance to Bushy Park via Victoria Road / Avenue Road, and at the other end of Station Road is the High Street with its quality independent retailers and restaurants — 2 minutes away. Even nearer is Teddington Cheese - deadly for waistline!
Important Information
- This is a Freehold property.
Property Ref: EAXML14612_10849984
Similar Properties
3 Bedroom House | Asking Price £1,250,000
A most appealing former coach house property situated in East Molesey's premier tree-lined road moments from Hampton Cou...
3 Bedroom Flat | Guide Price £1,250,000
A three bedroom penthouse apartment within the highly sought after gated Queens Reach development, moments from Hampton...
Gordon Road, Kingston-Upon-Thames
4 Bedroom House | Guide Price £1,250,000
A handsome bay-fronted Victorian detached Villa, skilfully extended into the loft (2015) and ground floor rear (2017) wi...
4 Bedroom House | Guide Price £1,275,000
A stylish four bedroom, two bathroom, link-detached property with south facing rear garden and driveway parking, tucked...
4 Bedroom House | Guide Price £1,275,000
A handsome and distinctive Victorian Villa situated in a popular East Molesey 'side road', benefitting from a fabulous (...
Mallard Place, Strawberry Hill
3 Bedroom House | Guide Price £1,275,000
A three bedroom, two bathroom, townhouse with mainstream river views – and it should be said a rather private and serene...
How much is your home worth?
Use our short form to request a valuation of your property.
Request a Valuation
