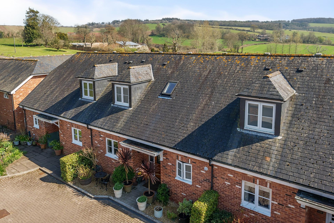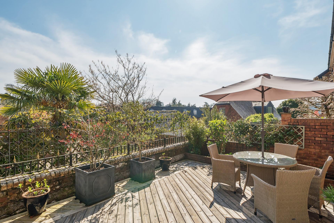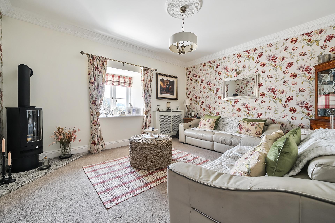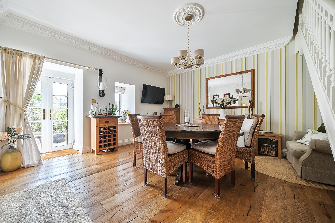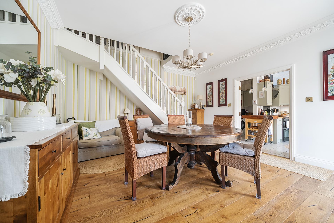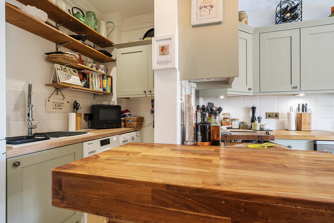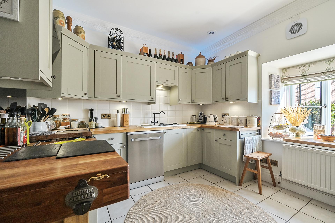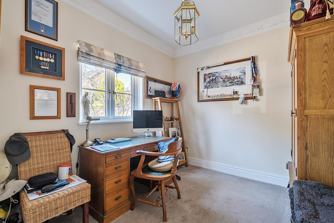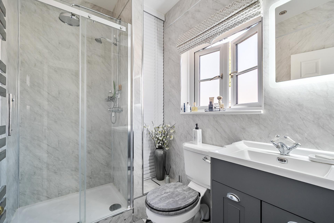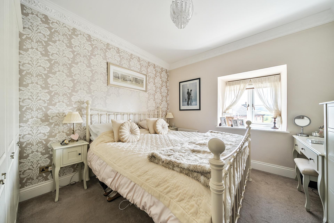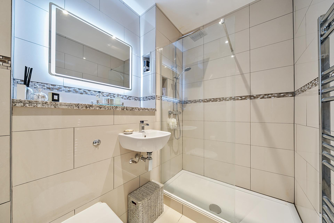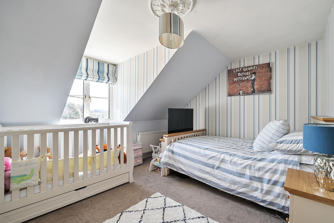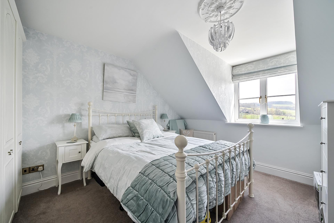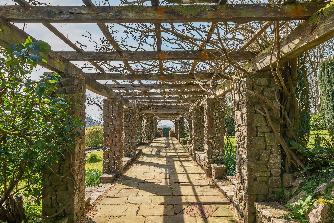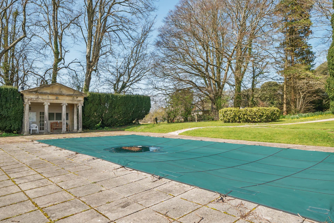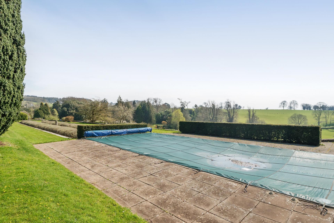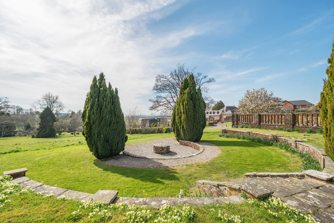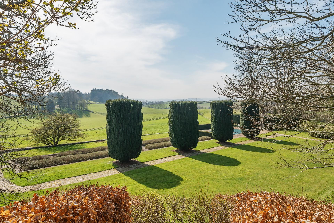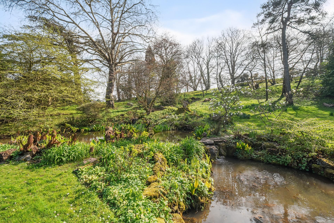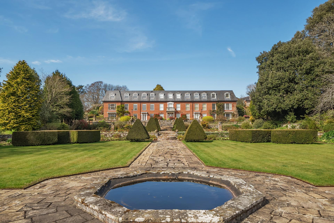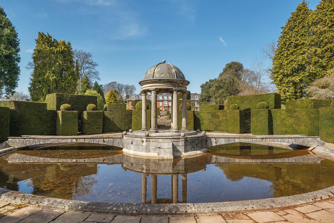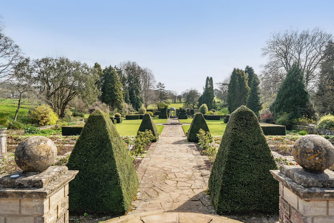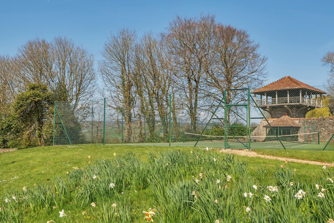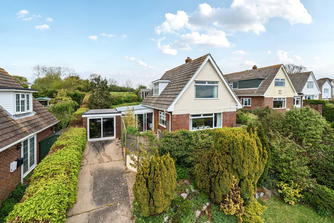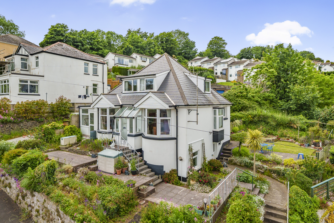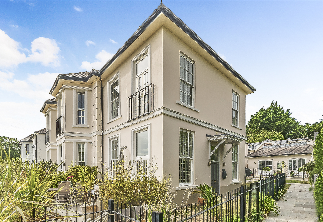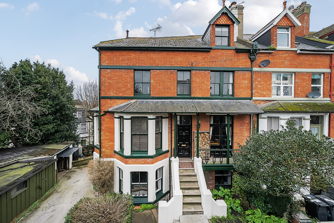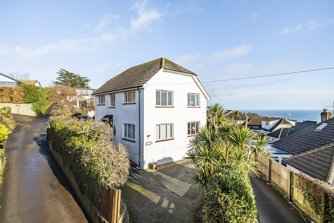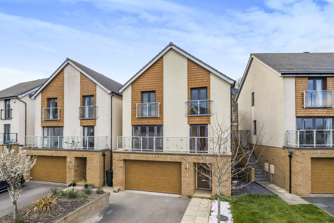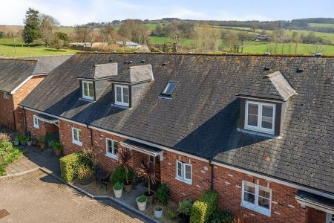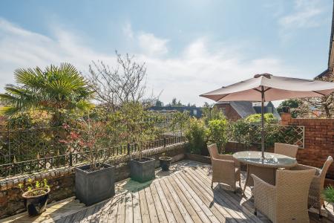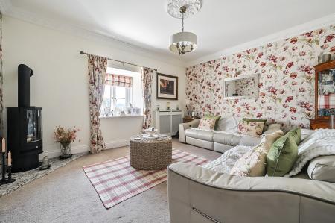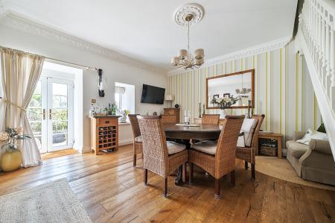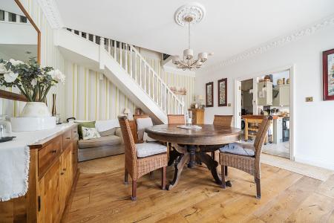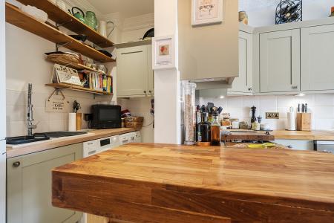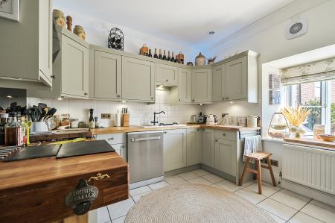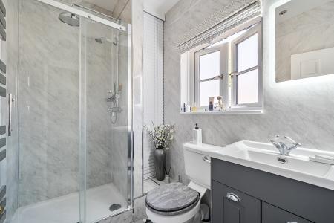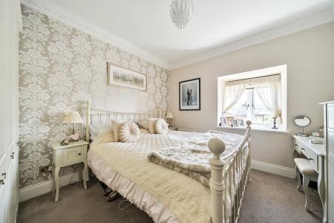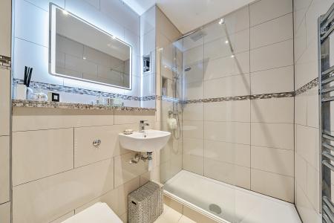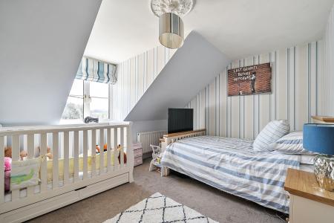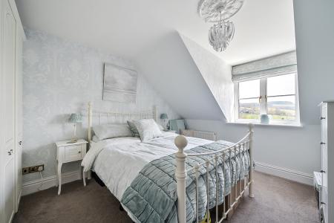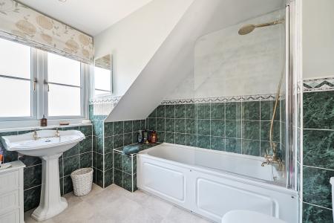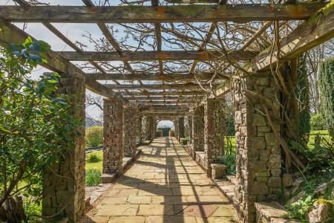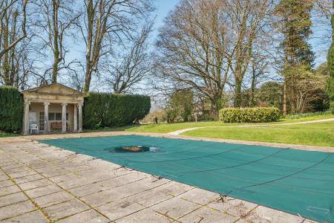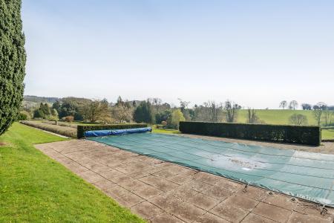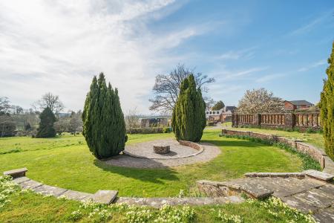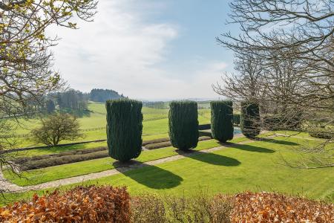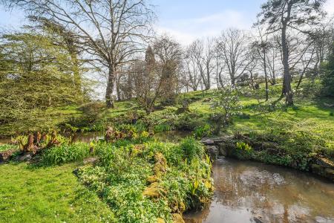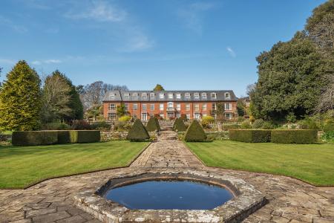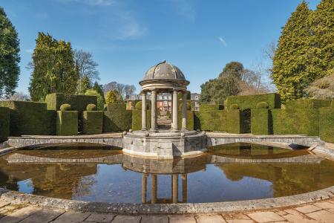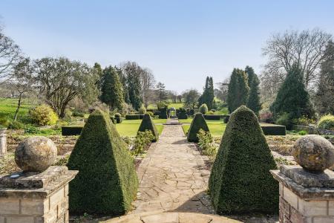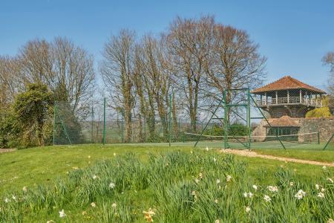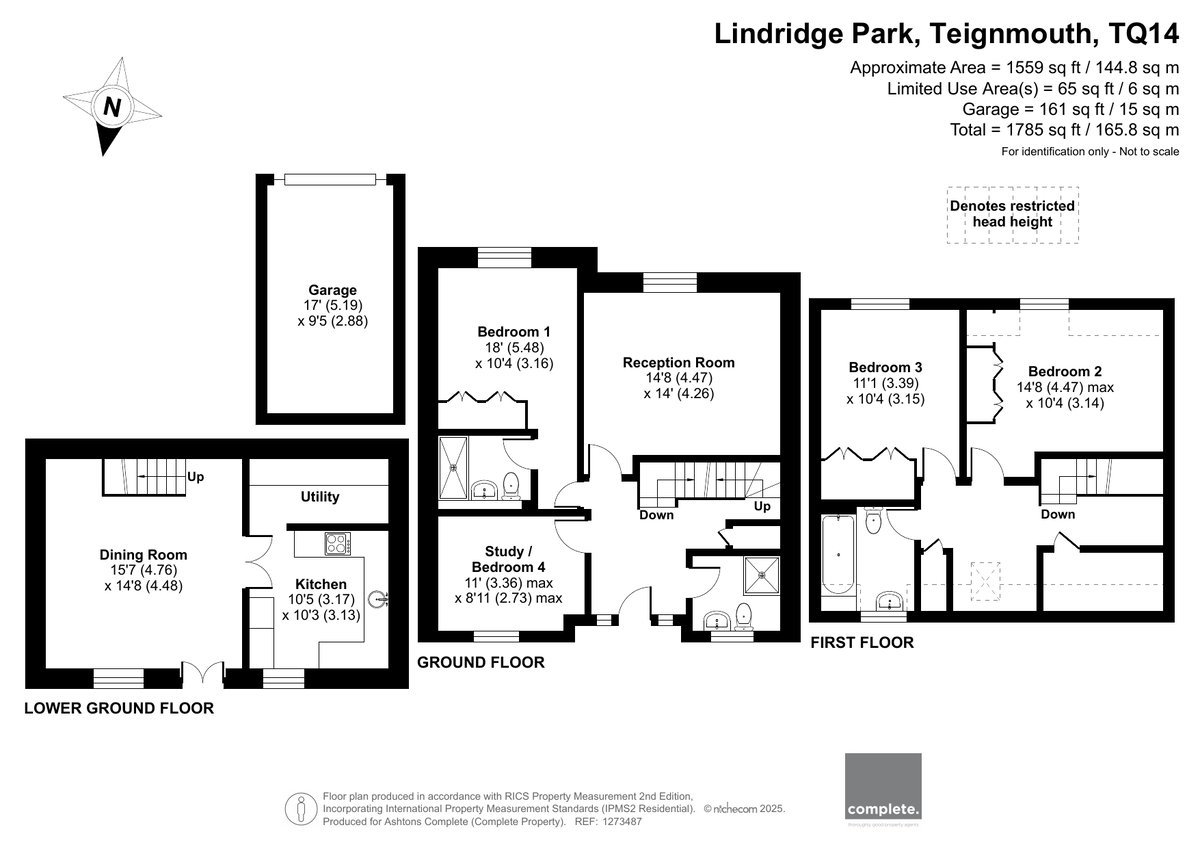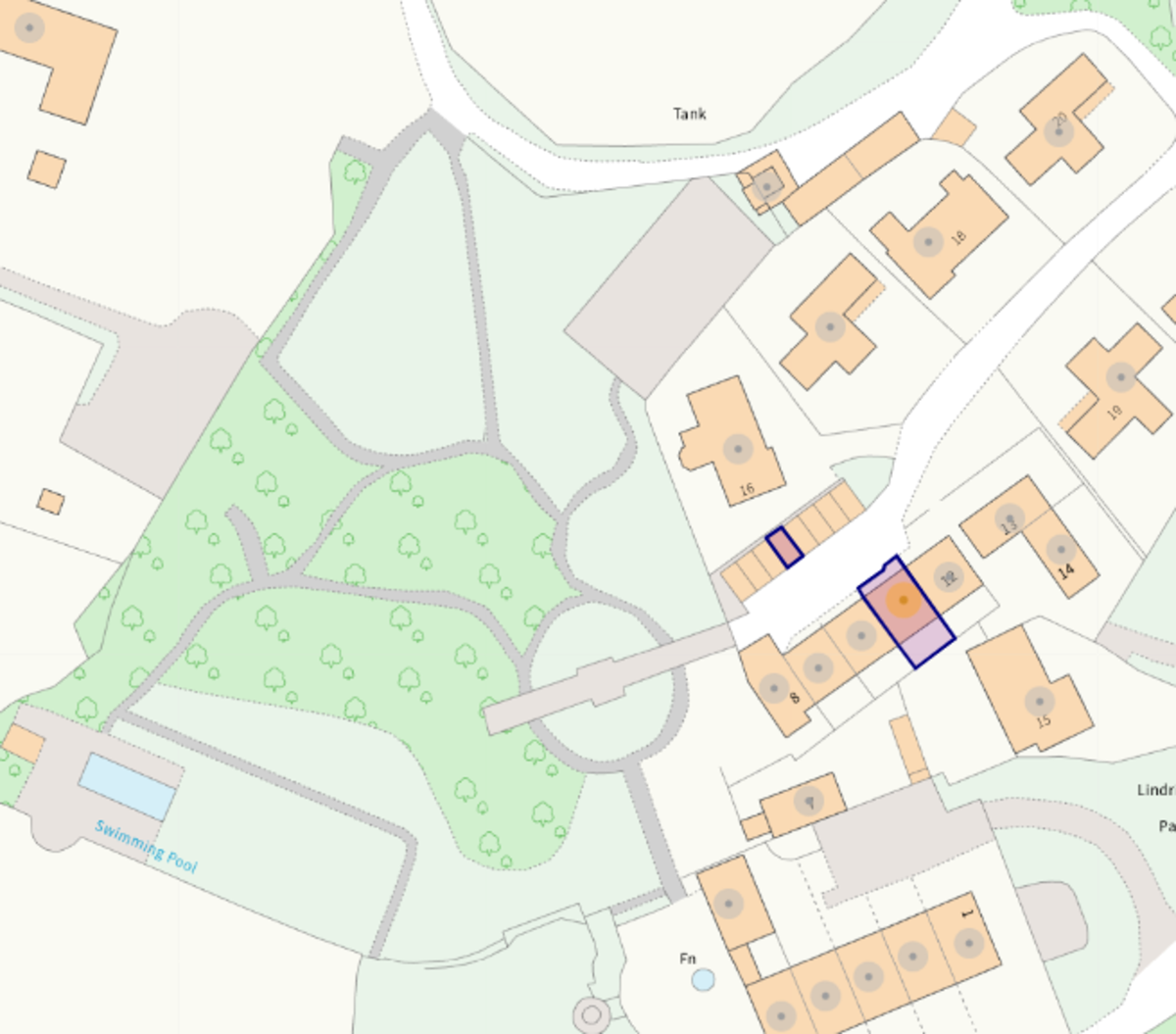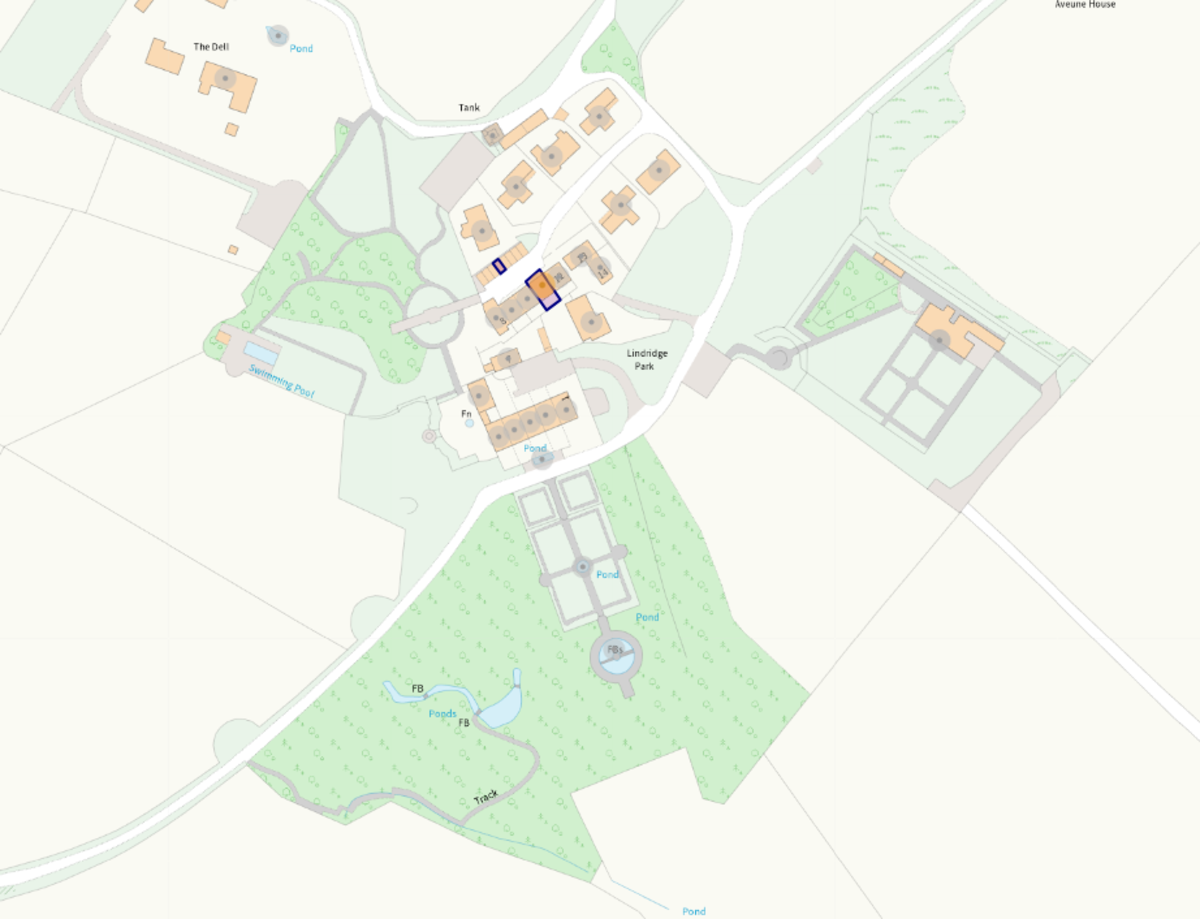- Modern Conversion Terraced Town House
- Historic Estate of 20+ acres Communal Grounds
- Rural Location close to Town & Sea Front
- 4 Bedrooms
- Kitchen Utility + Dining
- Lounge + Study
- Arranged over 3 Floors
- Swimming Pool + Tennis Court
- Garage + Parking & Vistors Parking
- RHS lsited Italianesque Gardens
4 Bedroom Townhouse for sale in Teignmouth
CHECK OUT this Modern Conversion from within the Estate of Lindridge Park. Mid Terraced Town House, 3 / 4 Bedrooms. Kitchen + Utility, Dining Room + Living Room. Contemporary Design Interior. Spacious Accommodation + VIEWS. Semi-Rural Location, c20+ acres of Grounds.
Set amongst beautiful rolling Devon countryside, just below Humber Down & Little Haldon Hills, Lindridge Park dates back to c1044. This Town House is only 30 minutes (14 miles) from Exeter City & Airport & 15 minutes (5 miles) from Teignmouth Town, Beaches & Train Station. The Village of Lindridge is situated close to the villages of Bishopsteignton & the Hamlet of Humber. The Estate offers formal & informal Gardens & Kitchen Garden, Parkland & Woodland. Agricultural land surrounds with a valley extending South-West from the site of the Mansion through the Park. From the Garden Terraces extensive views towards Dartmoor.
The estate is surrounded by century old trees and enjoys far-reaching rural views. There is also an 18-hole golf course around 2-miles away on the Little Haldon Hills.
"Lindridge was one of Devon's oldest manors, dating back to 1044. The first owner was Leofric, Bishop of Exeter, and Bishops held it for 505 years as part of Tainton or Bishopsteignton. In 1549 Sir Andrew Dudley, one of the Grooms of the Royal Bedchamber, was given the tenure, but he only held it for a short time when it was bought by Richard, Duke of London and Otterton. Ha never actually visited his property and in 1572 it reverted to Crown Property, first of all to Queen Elizabeth I and then to James I. It is thought more than likely that the Queen dined and slept here, undoubtedly walking in the beautiful gardens, as it was well known that she enjoyed travelling round her kingdom."
Ask us about the story of the Burning Buddha of Bishopsteignton !
Converted in the early 1990's into individual Homes, the residents of the 21 properties at Lindridge Park benefit from access to and use of, the 23 acres of Private Estate Gardens & Grounds, a formal Italianate RHS Listed Garden with pond & "Ionic Rotunda", a Water Garden, Waterfall, Open Park Land & wooded walks are amongst many country delights. There is a heated Swimming Pool, a Croquet Lawn & Tennis Court.
From the Entrance off Humber Lane, a long Private driveway leads you down to a communal Parking Area for Visitors. Our clients Home is set off rightwards with its own Off Road Parking Space & Garage.
The Property, arranged over 3 Floors has from the Ground Floor Entrance Hall, with storage cupboard, offers a Study (Bedroom 4) to the left, a Shower Room to the right, with the main Bedroom with Views & refurbished En-suite Shower Room & the main spacious Living Room, with log burner, looking rearwards with Country Park views.
The Lower Ground Floor opens out onto the enclosed South facing decked Sun Terrace via French Doors from the Dining Room, with wood flooring & ceiling cornice, which in turn leads through to a modern refurbished Kitchen & Utility space. Lots of cupboards, storage, gas oven connection & fitted electric oven, plumbing for a washing machine & a dishwasher, 2 sinks & a tiled floor with contemporary lighting & wooden work surfaces adding a little luxury too, A window overlooks the rear.
The top floor Landing is lit up via a skylight (Velux window) & has eaves storage spaces. Here you will find 2 more Double Bedrooms & a Bathroom. Each of the Bedrooms have fitted wardrobes.
The Garage has lots of storage too within its loft area, power, light & secure electric door.
This is Lifestyle Living, within an historic Parkland Estate, easily accessible, private yet not secluded.
Well worth a look!
Agents Note:
The property has mains electric & gas with fibre internet. Gas central heating & PVCu double glazing. The site has moorland spring water that is privately managed & filtered to each property. This potable water source is fed down to the Private Grade II listed Water Tower, which is subject to water quality & testing prior to being fed to each property. There is also a private sewage treatment plant on site with sceptic tank. This is a "Polishing Plant that discharges to water source".
Estate Management fees of circa £4,000 per annum are paid to include full site & grounds maintenance, managed via Lindridge Park Managment Company.
For further information please contact stuart.sealey@completeproperty.co.uk
Tenure: Freehold
Council Tax Band G
Offical Hertitage England Listing can be seen here: https://historicengland.org.uk/listing/the-list/list-entry/1000357?section=official-list-entry
Property Ref: 58763_101182023288
Similar Properties
Higher Holcombe Drive, Teignmouth, TQ14 8RF
3 Bedroom Detached House | Guide Price £495,000
CHECK OUT this LOVELY late 1960’s style Detached Family HOME, with FABULOUS VIEWS! Elevated Plot. Spacious Open Plan Liv...
4 Bedroom Detached House | £460,000
A spacious and well presented four bedroom detached house. The property benefits from sea views, off road parking, cella...
Luscombe House, Second Drive, Teignmouth, TQ14 8TL
2 Bedroom End of Terrace House | Guide Price £425,000
CHECK this OUT! A modern End Terrace HOME, within a converted Victorian Villa. Private south facing Sun Terrace + Sea Vi...
Hermosa Road, Teignmouth, TQ14 9LA
5 Bedroom End of Terrace House | £550,000
CHECK OUT This late Victorian / Early Edwardian four-story semi-detached townhouse. (Lower Ground Floor Annex): 5 bedroo...
Oak Hill Cross Road, Holcombe,Teignmouth TQ14 8TN
4 Bedroom Detached House | £575,000
CHECK OUT THIS LARGE HOME WITH SEA VIEW. Built in the 1930s style. A detached corner plot. 4 bedrooms, dual aspect livin...
Amethyst Drive, Teignmouth, TQ14 8GD
4 Bedroom Detached House | Guide Price £600,000
CHECK OUT this Modern 3 storey Detached FAMILY HOME! 4 Bedrooms. Spacious Living + Kitchen Dining + Study. En-suite & Ba...
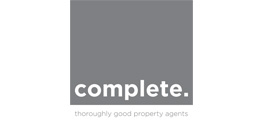
Complete Estate Agents (Teignmouth)
13 Wellington Street, Teignmouth, Devon, TQ14 8HW
How much is your home worth?
Use our short form to request a valuation of your property.
Request a Valuation
