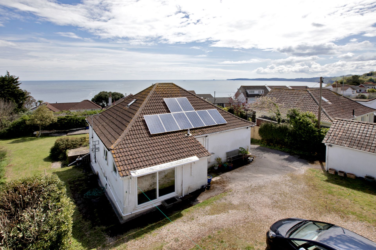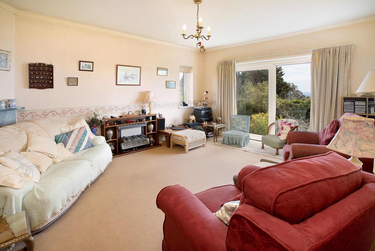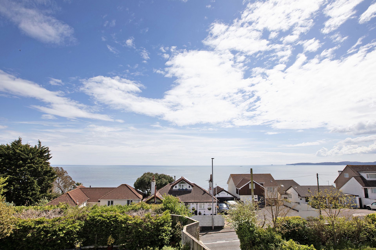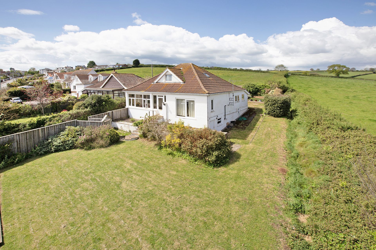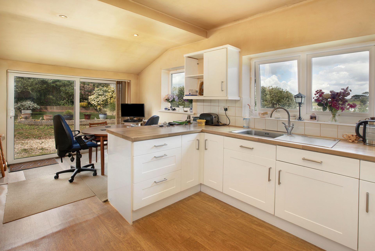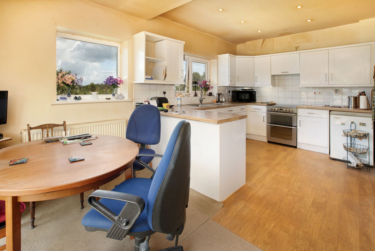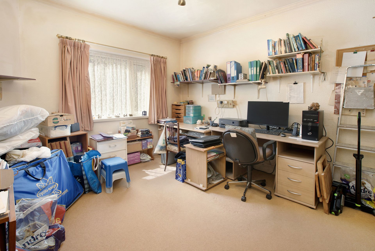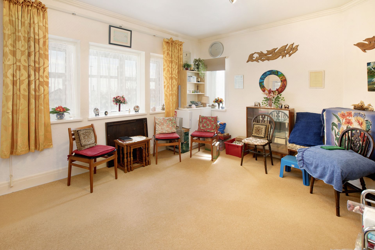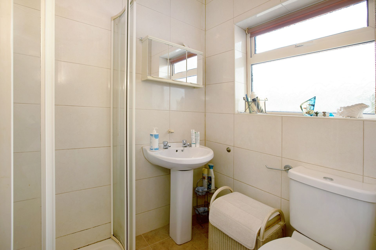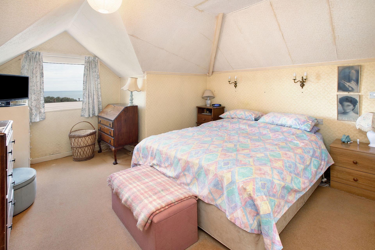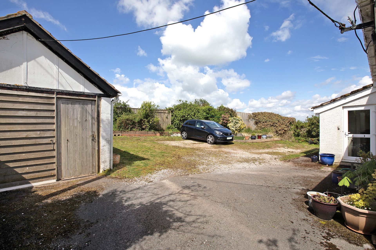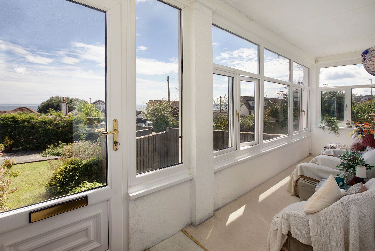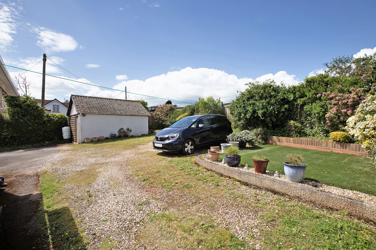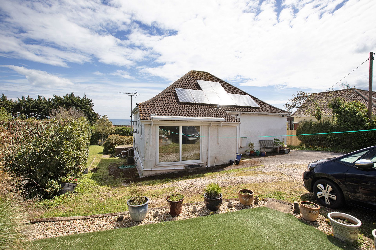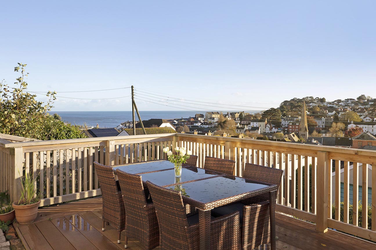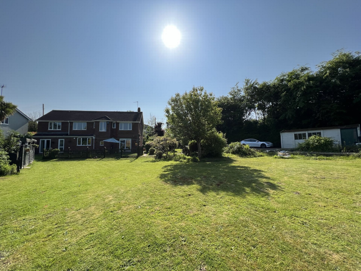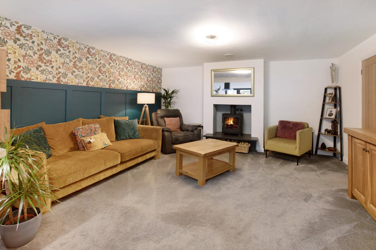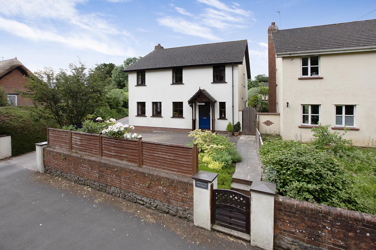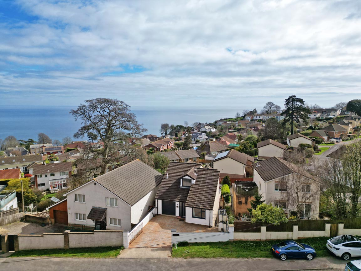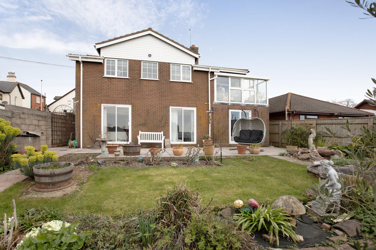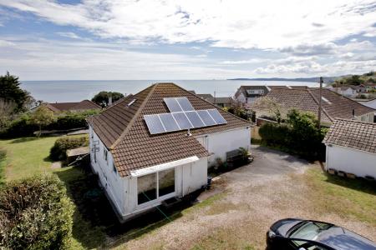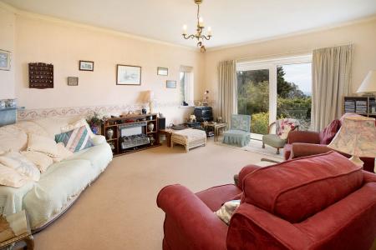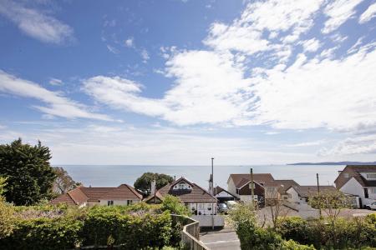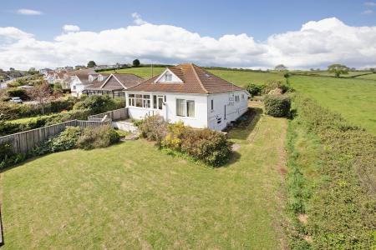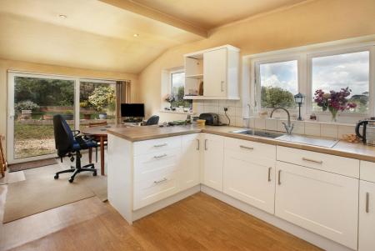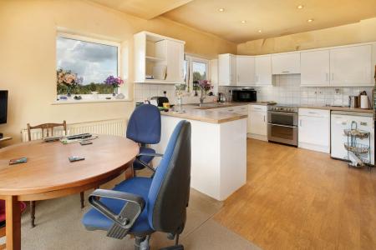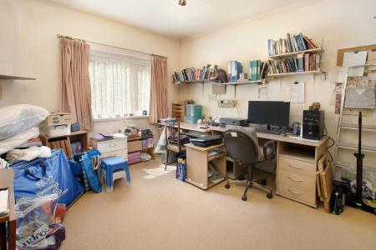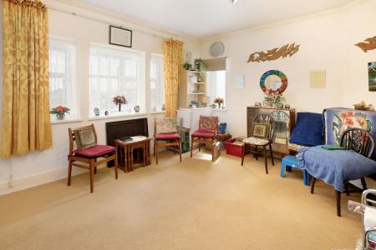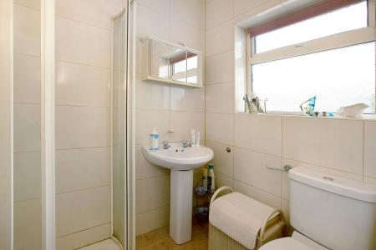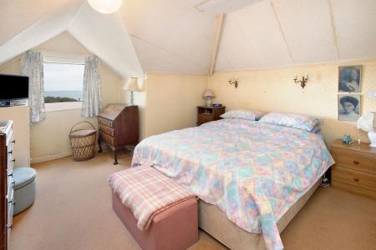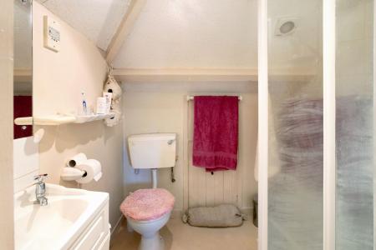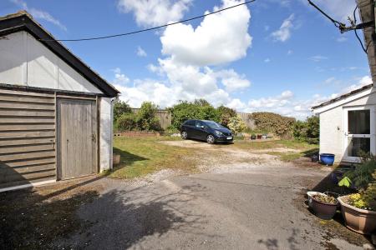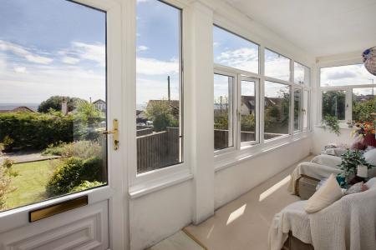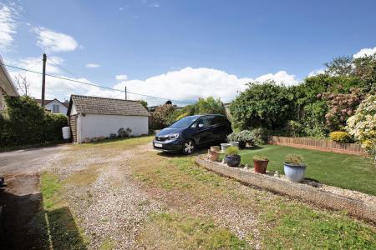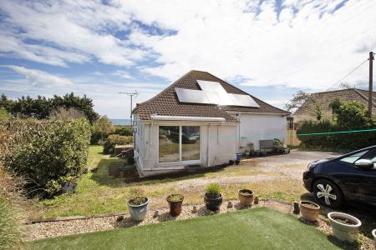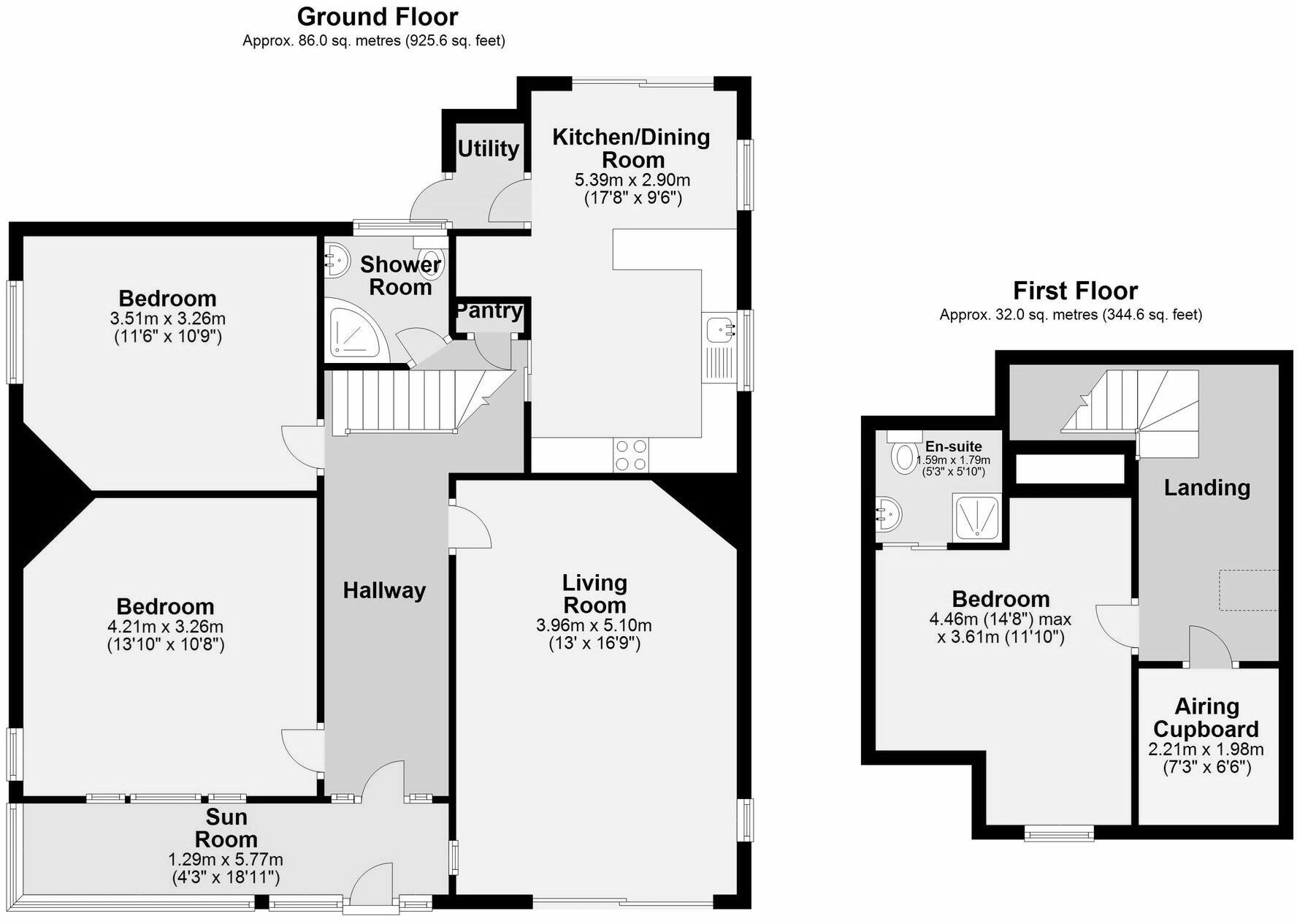3 Bedroom Detached House for sale in Teignmouth Road
Superb views of the sea and coastline could be enjoyed from this spacious detached chalet style bungalow which stands on a generous size plot backing onto farmland. It has the benefit of solar panels with battery and offers accommodation comprising; Sun Room, Reception Hall, Living Room, Kitchen/Dining Room, Utility, Shower Room, Three Double Bedrooms, En Suite Shower Room. There's also under house storage and a garage and parking for numerous vehicles.
Tenure: Freehold. Council Tax Band: E. EPC: C
Accommodation: The property is fitted with gas central heating and UPVC double glazing and offers spacious accommodation arranged over two floors.
Entry to the property is through the sunroom which provides a lovely place to relax taking in the sunny aspect and some views towards the sea. In turn this leads through to the spacious reception hall off which is the living room which also offers a sunny aspect and some sea views. These can be enjoyed from the comfort of the sofa, thanks to the patio doors which allow light to flood in to the room and they also open out onto the front garden. To one corner of the room is a feature marble fireplace.
The open plan kitchen/dining room is fitted with a comprehensive range of units and is a bright double aspect room window enjoying a pleasant outlook to one side and patio doors opening onto the rear. There is a useful utility area from where access to the rear garden can also be gained.
Also on the ground floor are two generously sized double bedrooms, one of which has the benefit of some sea views through the sunroom. In addition there is a shower room which is finished with fully tiled walls and flooring and is fitted with a white suite.
On the first floor is a landing with walk-in airing cupboard and access to an eaves storage cupboard. The main bedroom is a spacious double room which offers the finest of the views out to sea and along the South Devon coastline. There is an en-suite shower fitted with a white suite.
Outside: The property is approached by a long driveway which leads to the rear of the property where there is space and parking for numerous vehicles and a detached garage. To one corner of the rear garden is a secluded seating area, which is the ideal place to enjoy the setting in the sunshine throughout the day.
An area of garden to the side of the property leads round to the large expanse of lawn to the front which is screened by mature hedge boundaries.
Accessed from the side of the property is a useful under house storage area.
Rooms
Sun Room: 5.77m x 1.29m (18'11" x 4'3")
Living Room: 5.10m x 3.96m (16'9" x 12'12")
Kitchen/Dining Room: 5.39m x 2.90m (17'8" x 9'6")
Utility
Bedroom 2: 4.21m x 3.26m (13'10" x 10'8")
Bedroom 3: 3.51m x 3.26m (11'6" x 10'8")
Shower Room
First Floor Landing
Bedroom 1: 4.46m max x 3.61m (14'8" max x 11'10")
En-Suite Shower Room
Important Information
- This is a Freehold property.
Property Ref: 11602778_FAW004087
Similar Properties
Priory Park Road, Dawlish, EX7
5 Bedroom Detached House | £525,000
An excellent chance to acquire this four-bedroom detached house, conveniently situated near the town centre and boasting...
6 Bedroom Detached House | £520,000
A substantial 6/7 bedroom detached house situated on the outskirts of Dawlish sitting on just over a quarter of an acre....
3 Bedroom Bungalow | £520,000
Superbly presented detached bungalow situated in a sought after cul de sac. Recently renovated to a high standard the ac...
4 Bedroom Detached House | £550,000
A modern, spacious four bedroom family home situated in this popular Devon village with views over Powderham Castle grou...
Teignmouth Road, Teignmouth, TQ14
4 Bedroom Detached House | £550,000
A deceptively spacious four/five bedroom coastal house with flexible accommodation arranged over 3 floors along with a n...
4 Bedroom Detached House | Offers in excess of £550,000
NO ONWARD CHAIN. A fantastic opportunity to purchase this deceptively spacious and individual 4 bedroom detached house w...

Fraser & Wheeler (Dawlish)
Dawlish, Dawlish, Devon, EX7 9HB
How much is your home worth?
Use our short form to request a valuation of your property.
Request a Valuation
