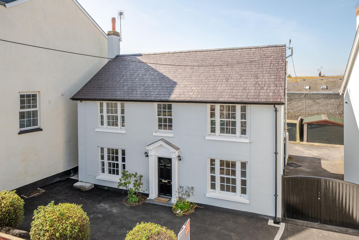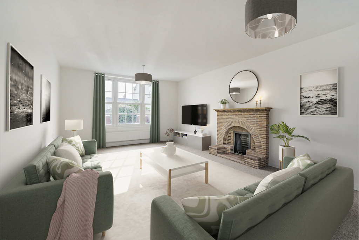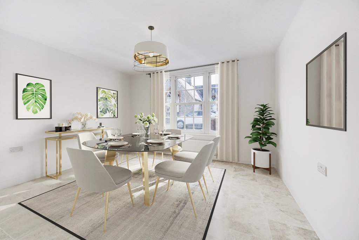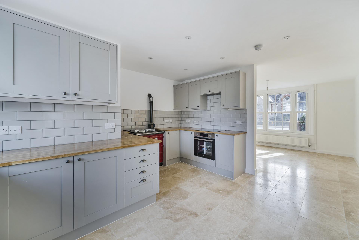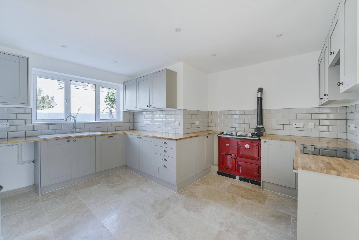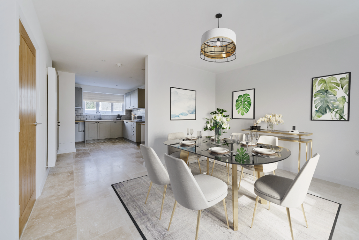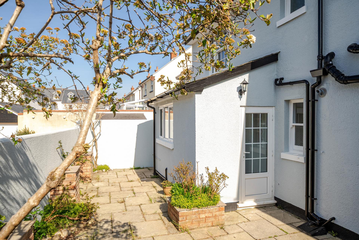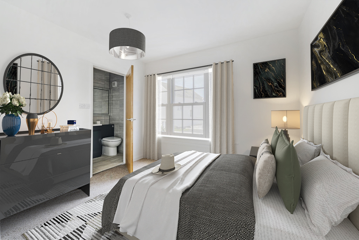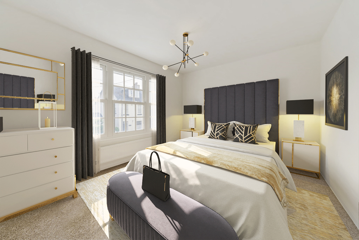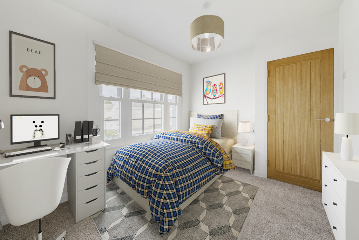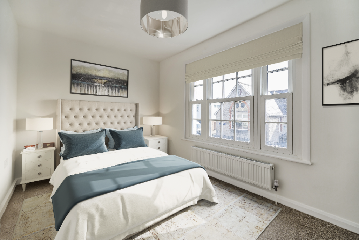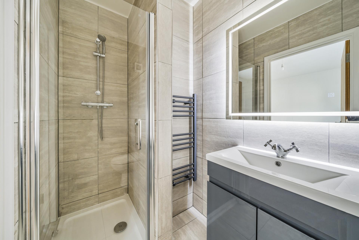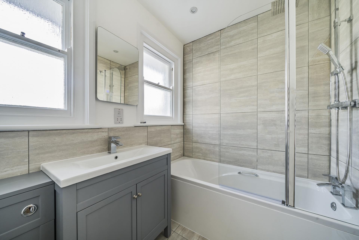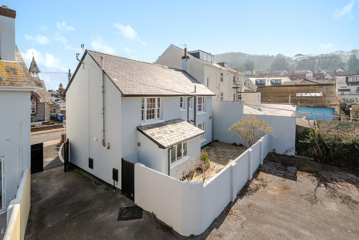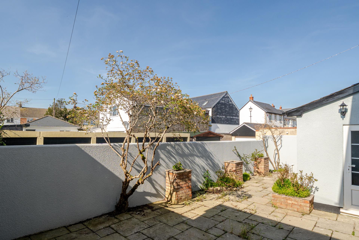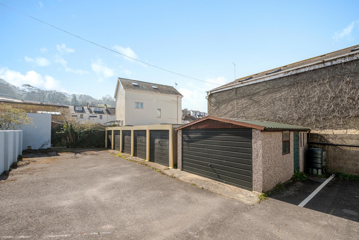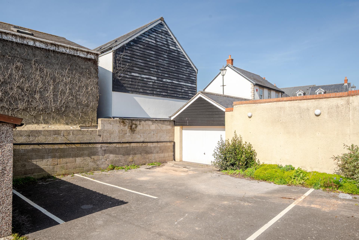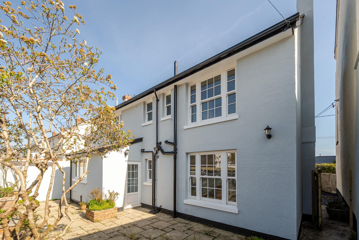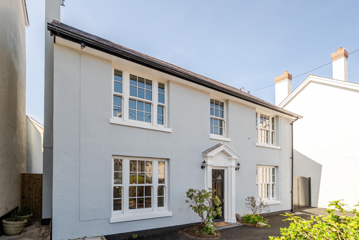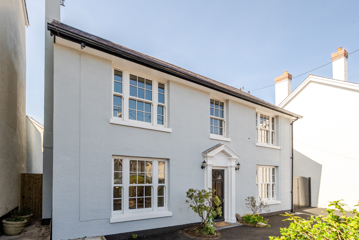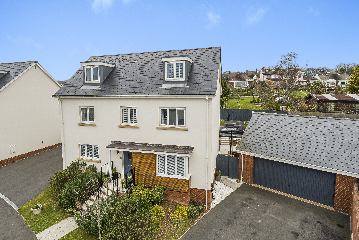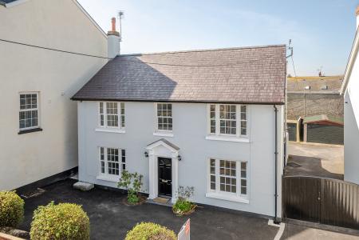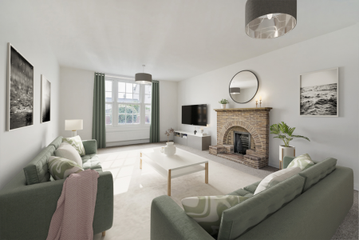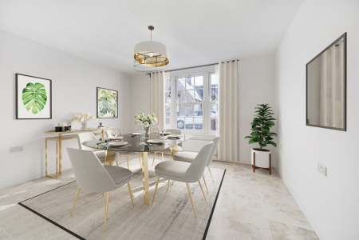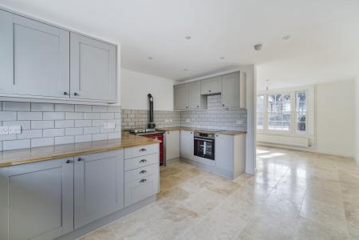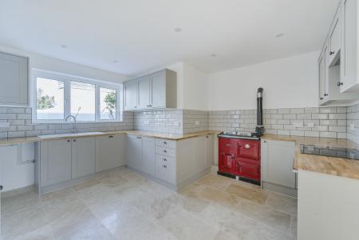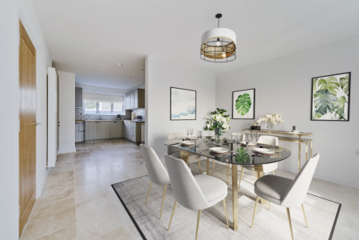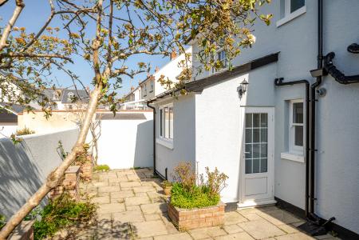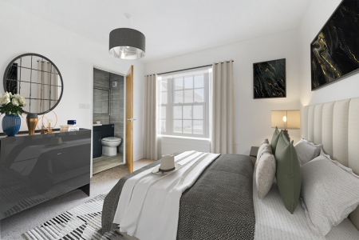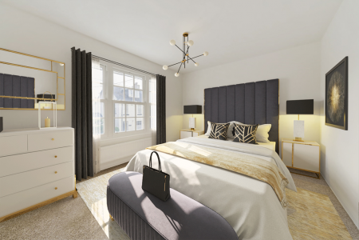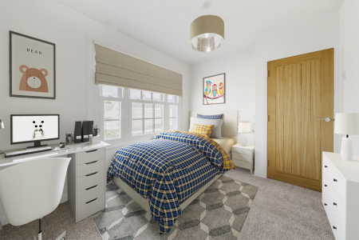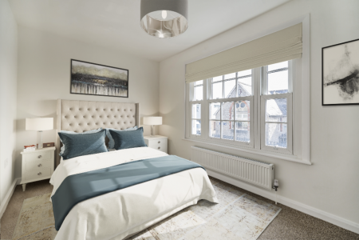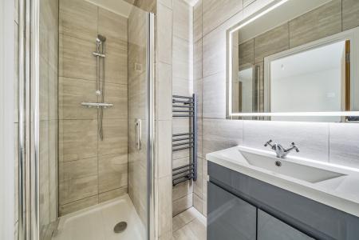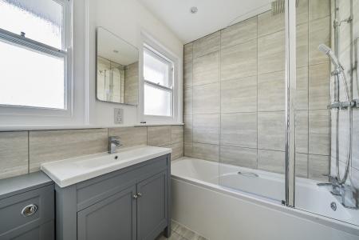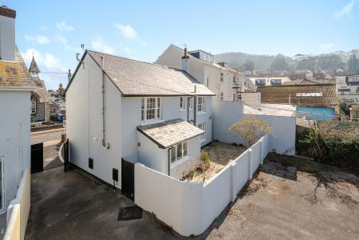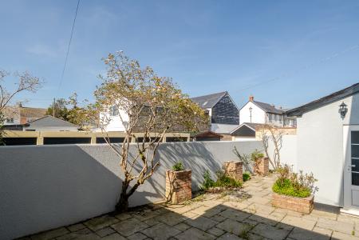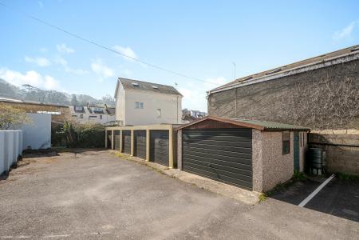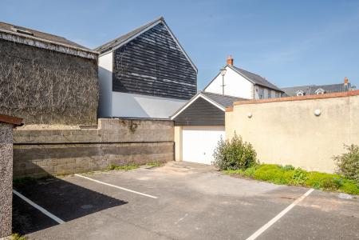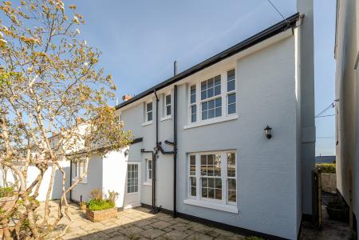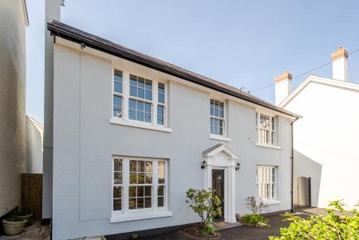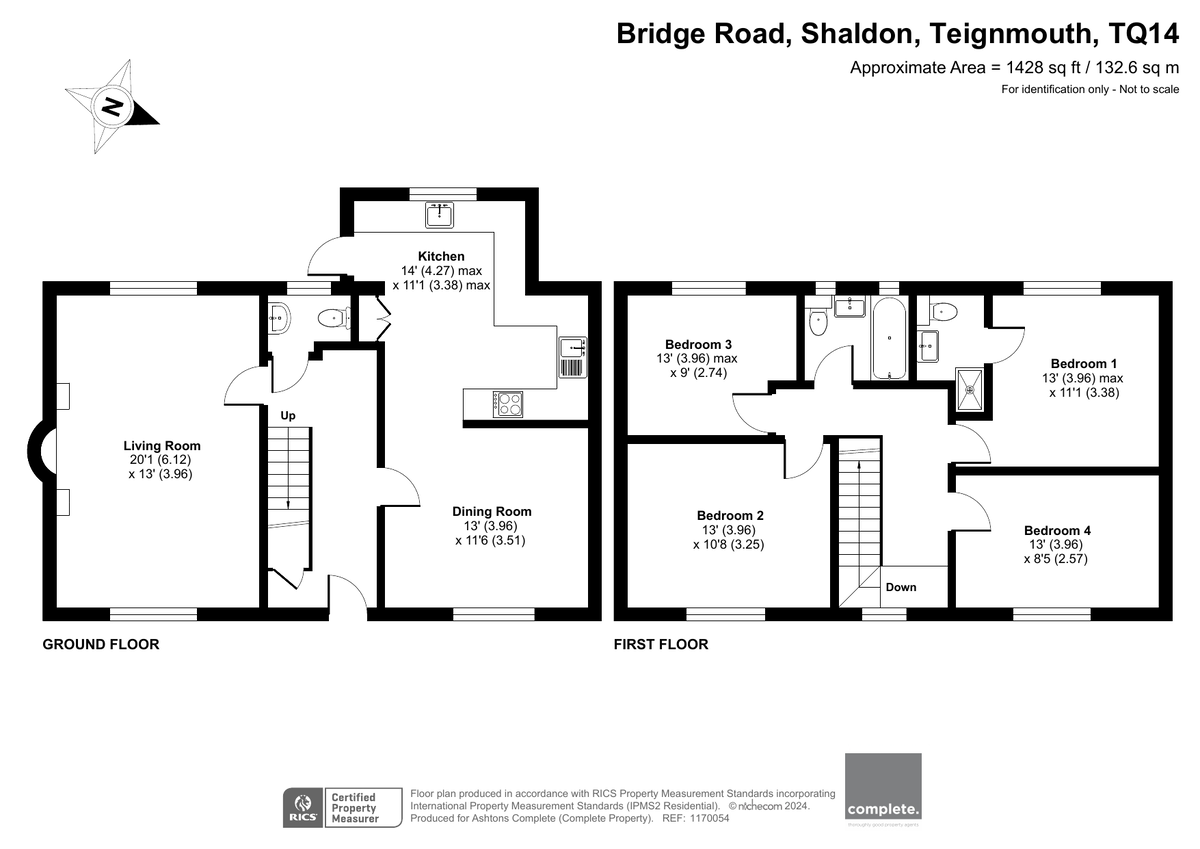- Fantastic investment opportunity
- Newly refurbished to high-spec
- Detached with private parking
- Four bedrooms
- Kitchen open to dining space
- Master ensuite
- Level walk to village
- Enclosed garden
- Parking and secure garage storage
- Some images are for illustrative purposes only.
4 Bedroom Detached House for sale in Teignmouth
THE PROPERTY The Chase is a unique opportunity to acquire a newly refurbished detached home in the town centre alongside the adjoining parking and secure garages, perfect for a car or boat enthusiast or investors looking for a low-maintenance income opportunity.
This home has been completely refurbished to a high standard, resulting in a stunning and unique home in a desirable location in Shaldon. Located just a short walk from the village centre and the beach. Within seconds, you are at the front gates of the local primary school and have access to public transport. With off-street parking and a rear garden, this property is ideal for family living or as a low-maintenance second home. There is a driveway in front of the house with access to the front door.
STEP INSIDE As you walk through the front door, you'll find yourself in a large entrance hall. There is access to under-stair storage, the first floor, and the doors to the main rooms. The door leading to the kitchen/diner is on the right side of the hallway. This is truly the hub of the house. A large open space ideal for socialising and hosting special family events. The dining area is located at the front of the room. It has a large window that lets in lots of light, and there's plenty of room for a large dining table and chairs. The rest of the room is occupied by a fantastic kitchen. With plenty of work surfaces and storage, as well as a range-style cooker and flagstone flooring, this kitchen has character.
The lounge area runs the length of the property, creating a very spacious and open space with dual aspect windows. Each window lets in plenty of light, and a feature fireplace with brick surround and tiled hearth sits in the centre of the room. There is also a downstairs toilet and under-stair storage on the ground floor.
THE UPSTAIRS Upstairs, there is a master bedroom with a contemporary en suite, as well as three additional bedrooms. The newly fitted family bathroom includes a bath with an overhead shower.
THE OUTSIDE A fair-sized courtyard garden is located at the back of the property. There is enough space for garden furniture and to enjoy the late evening sun; it is both private and safe. This is accessible from both sides of the house, and the kitchen also provides access to the rear courtyard.
There is a large driveway in front of the property that can accommodate several vehicles.
To the rear of the property is the secure parking and garaging area. In total there are 5 single garages, a double garage and numerous parking spaces. This area could be used by the owner, leased or potentially redeveloped subject to the necessary consents.
The Seller might consider selling the house as one entity, alone.
Some images are for illustrative purposes only.
Property Ref: 58763_101182022816
Similar Properties
The Chase, Bridge Road, Shaldon, TQ14 0DD
4 Bedroom Detached House | Guide Price £750,000
A detached four-bedroom home in the desirable village of Shaldon a short walk from the village center and sea. The prope...
5 Bedroom Detached House | £725,000
A stunning four bedroom detached house with a one bedroom annex to at the front of the property. Their is the potential...
St. Georges Lane, Holcombe, EX7 0GJ
5 Bedroom Detached House | £665,000
CHECK OUT this lovely modern Detached FAMILY HOME, over 3 floors,within Holcombe. Spacious Living Room & Kitchen Dining...
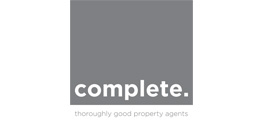
Complete Estate Agents (Teignmouth)
13 Wellington Street, Teignmouth, Devon, TQ14 8HW
How much is your home worth?
Use our short form to request a valuation of your property.
Request a Valuation
