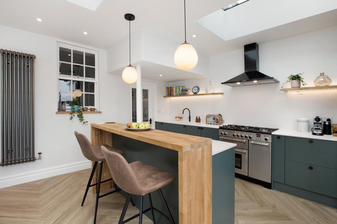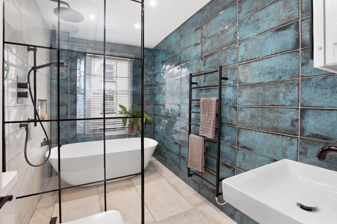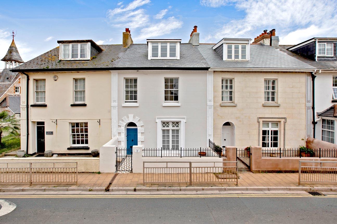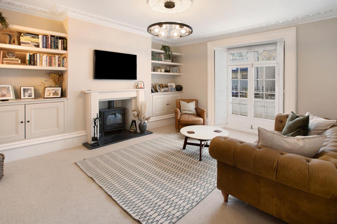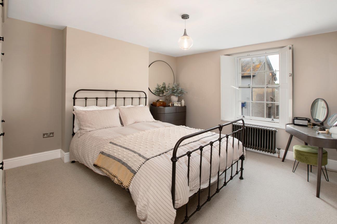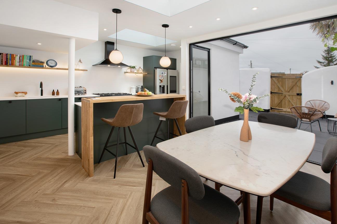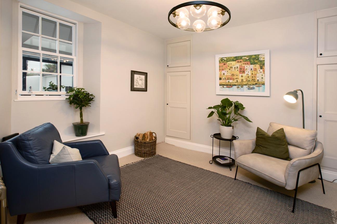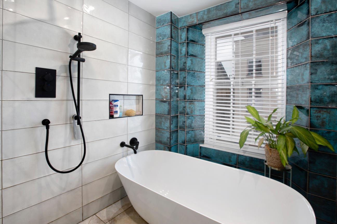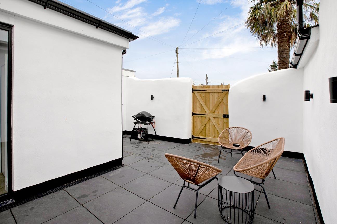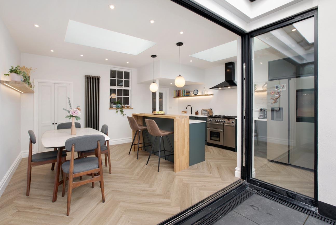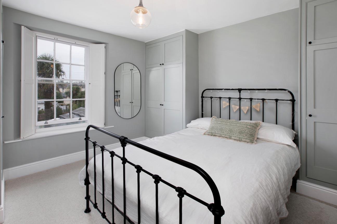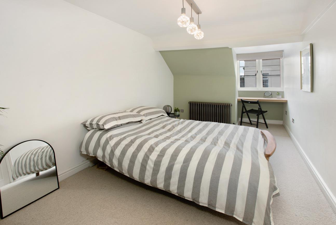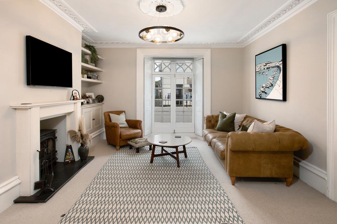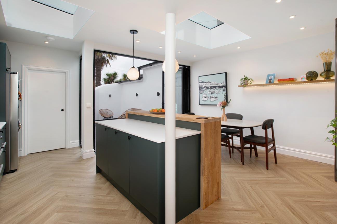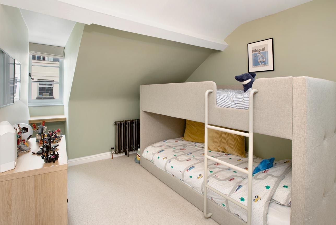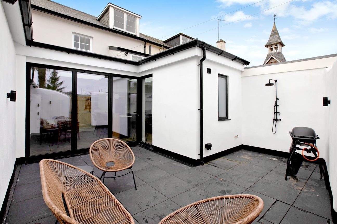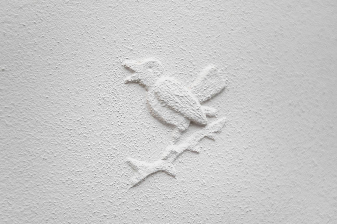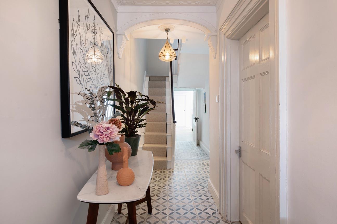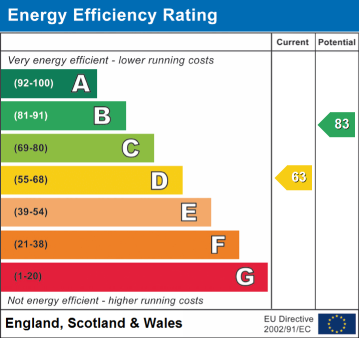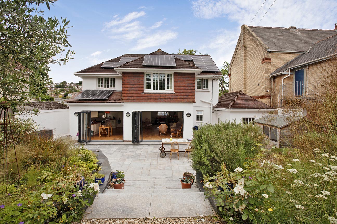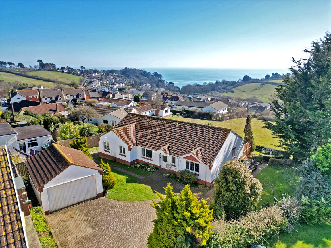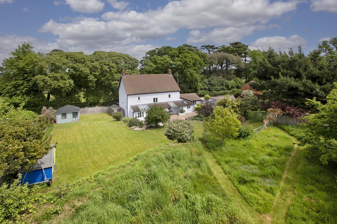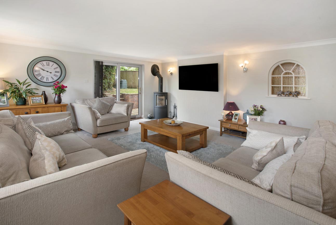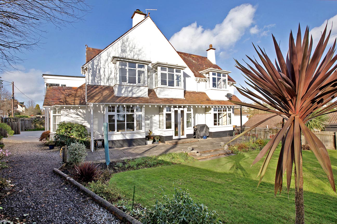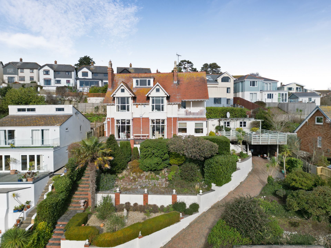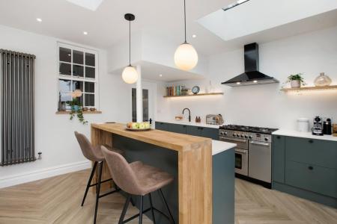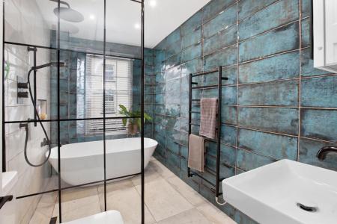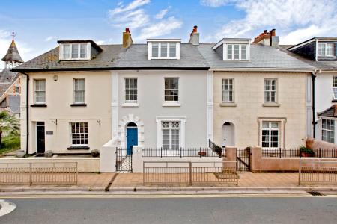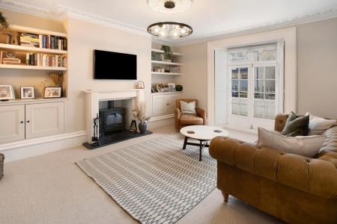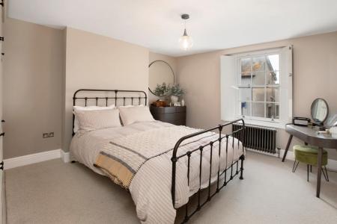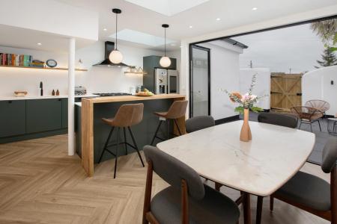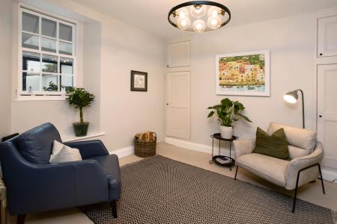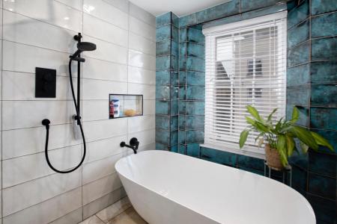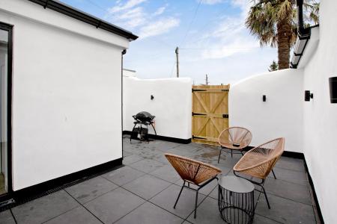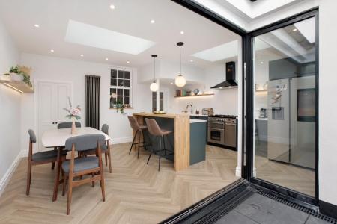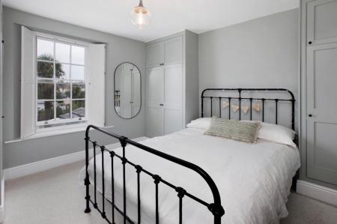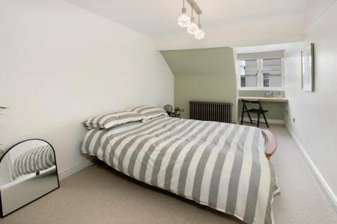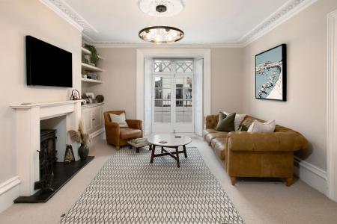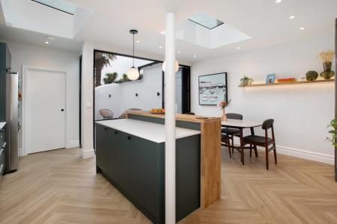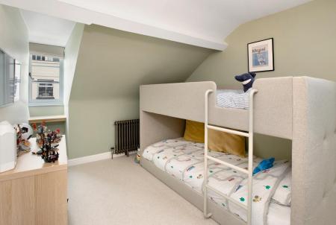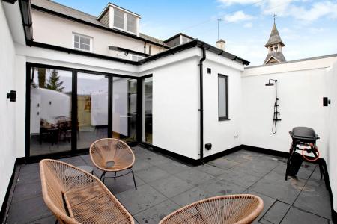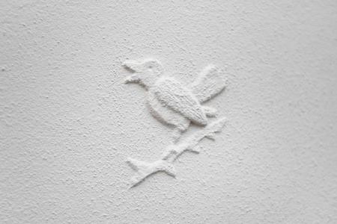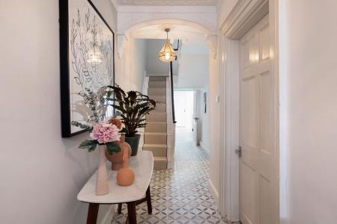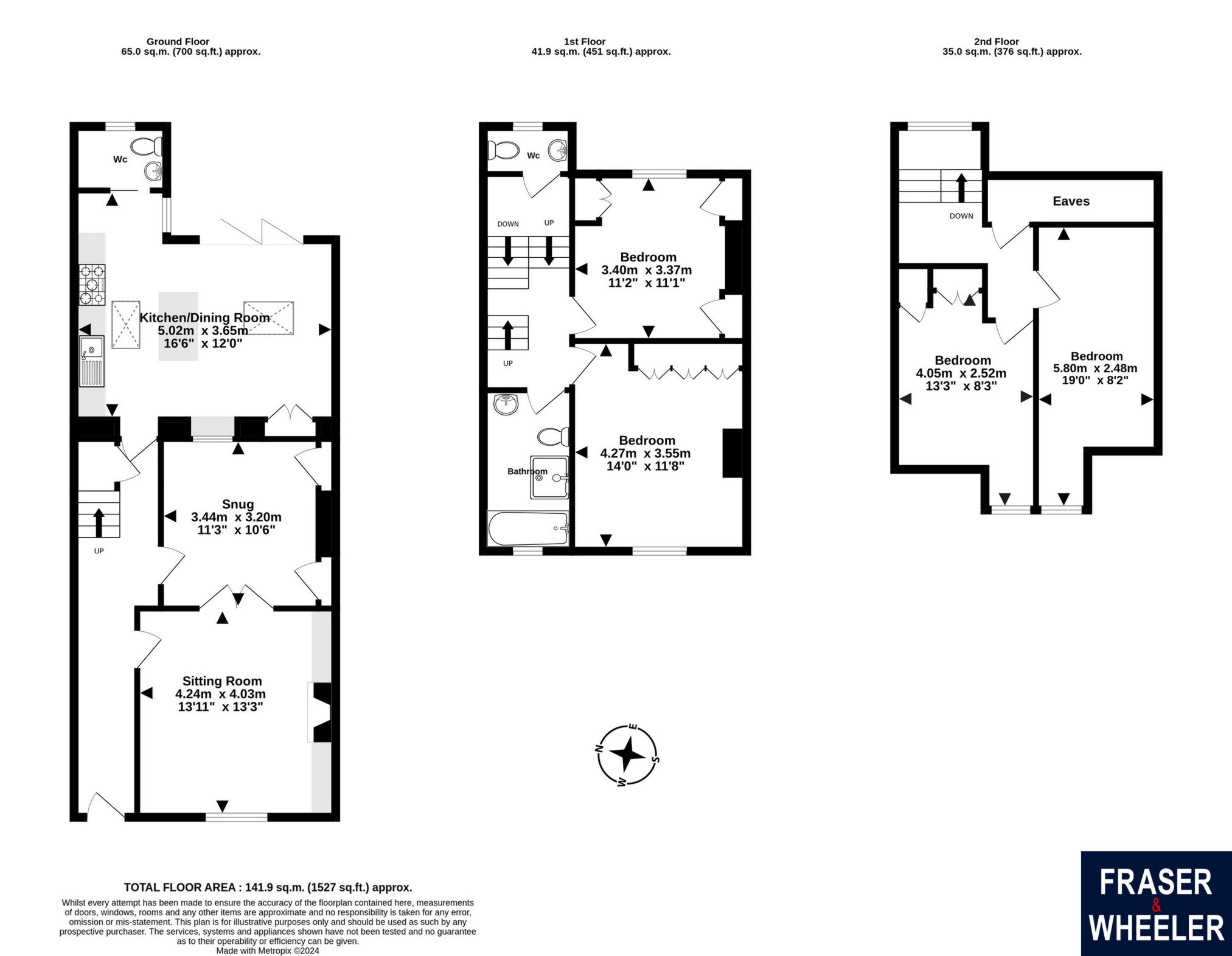- GRADE II LISTED TOWN HOUSE
- 4 DOUBLE BEDROOMS
- STUNNING KITCHEN WITH BI FOLD DOORS
- MODERN BATHROOM & 2 SEPARATE WC'S
- WITH WALKING DISTANCE OF SHALDON PRIMARY SCHOOL RATED OUTSTANDING AND THE BEACH
- SNUG
- COURTYARD GARDEN WITH ETERNAL SHOWER
- FREEHOLD
- COUNCIL TAX BAND - D
- EPC - D
4 Bedroom Terraced House for sale in Teignmouth
A sympathetically and beautifully renovated Grade II listed Georgian townhouse situated within minutes’ walk from the centre of Shaldon, Ofsted rated outstanding Shaldon Primary School and the Beach. The extended accommodation is arranged over three floors and has been modernised throughout to a high standard whilst retaining many original character features. Accommodation comprising elegant sitting room, snug and quality fitted kitchen with Bi Fold doors leading to the courtyard garden which offers an external hot and cold water shower, four double bedrooms, family bathroom and two separate WC'S. FREEHOLD, COUNCIL TAX BAND - D, EPC - D.
LOCATION: Shaldon village has a strong sense of community and nestles beautifully between the sandy estuary beach and the pretty hills above. There are independent shops and cafes, a good selection of public houses and restaurants and a charming foot passenger ferry across to the seaside town of Teignmouth. Additional amenities include an Ofsted 'Outstanding' rated primary school, The Ness House Hotel and a bowling green surrounded by pretty cottages. There is a well-supported annual regatta and water carnival as well as a rowing and sailing club. There are good walking routes on the south west coast path and the wonderful Ness Beach is accessed via smugglers tunnel. The village even has a small zoo! Teignmouth is just over a mile away and has a lovely promenade with classic Georgian crescent and a range of education options including Trinity School, offering both private primary and secondary education. In addition there is a mainline rail link to London Paddington.
FRONT DOOR: With fanlight window over and decorative moulding surround.
ENTRANCE HALL: Welcoming hallway having alcove to side with space for cloaks hanging, high level cupboard housing the meters and attractive tiled floor. Staircase with original handrail rising to the first floor, useful understairs cupboard. Decorative coving and ceiling rose, panelled doors lead to:
SITTING ROOM: A lovely bright and elegant room with attractive French doors opening to the front courtyard with painted original shutters. Attractive and ornate cornice and ceiling rose, deep skirting boards, modern marble fireplace with slate hearth and active woodburner, alcoves to either side with bespoke cupoards and shelving above, modern victorian style column radiator and double multi paned doors leading through to:
SNUG: Multi paned sash window leading to the kitchen with deep display sill below. modern Victorian column radiator, bespoke built-in cupboards and panelled door through to hallway. This room creates a great additional and versatile reception room.
KITCHEN/DINING ROOM: A stunning addition to the property with plenty of natural light and creating the hub of the house. Bi Fold doors open onto the courtyard garden, 2 roof light windows, feature modern Victorian style column style radiator, bespoke storage larder, spot lights, modern matching kitchen units with feature breakfast bar, solid work surfaces with inset sink and swan neck Quooker tap, space for a range style cooker with extractor hood over.
WC/UTILITY AREA: Obscure glazed window to the rear, WC, wash hand basin and plumbing for an appliance.
HALF LANDING: Panelled door opening to cloakroom with steps leading up to main landing area.
WC: Window overlooking the rear of the property with views along School Lane. Fitted with a white suite comprising low level WC and vanity wash hand basin with storage cupboard below. Radiator, wall mounted gas fired central heating boiler.
FIRST FLOOR LANDING: Victorian style column radiator, the attractive staircase continues up to the second floor. Doors to:
BEDROOM 1: A lovely room with sash window to the front and working shutters, modern Victorian column radiator and bespoke fitted wardrobes to one wall.
BEDROOM 2: A lovely bright sunny room with multi paned sash window overlooking the rear of the property with deep display sill and shutters. Bespoke built-in storage cupboards to chimney breast alcoves and modern Victorian column radiator.
FAMILY BATHROOM: A quality fitted bathroom with feature tiled walls and Villeroy & Boch suite, freestanding bath, separate shower with dual heads, wash hand basin, WC, heated towel rail and sash window to the front.
SECOND FLOOR LANDING: Large windows with views over the village to the rear, affording ample light to this area. Door to eaves storage, further doors off to:
BEDROOM 3: Bright eaves style room with window overlooking the front of the property and modern Victorian column radiator.
BEDROOM 4: Bright eaves style room with window overlooking the front of the property, skylight, modern Victorian column radiator and bespoke storage cupboards.
OUTSIDE: To the front of the property is a half wall with metal railings and gate leading to the front courtyard. Decorative tiled path leading to the front door. The rear courtyard garden has feature lighting , and is fully tiled for ease of maintenance, outside power sockets and a hot/cold external shower ideal for when you return from the beach. To the rear of the courtyard is a pedestrian gate that leads to School Lane providing an easy walk to the beach in circa 5 minutes.
Important Information
- This is a Freehold property.
Property Ref: 11602778_FAW004246
Similar Properties
4 Bedroom Detached House | Guide Price £650,000
A spacious quality detached family home located near the centre of Dawlish. This wonderful property has four double bedr...
Sweetbriar Lane, Holcombe, EX7
3 Bedroom Bungalow | Guide Price £625,000
***GUIDE PRICE �625,000 TO �650,000*** Stunning views over the neighbouring countryside to the s...
4 Bedroom Detached House | Guide Price £575,000
Barnsfield House is a spacious, detached, 4 bedroom, 2 reception room period house, located on the edge of the extremely...
4 Bedroom Detached House | Guide Price £699,950
NO ONWARD CHAIN. A superb opportunity to purchase this individual 3/4 bedroom detached home situated in a quiet central...
6 Bedroom Detached House | Guide Price £750,000
A beautiful detached family home situated in a sought after residential area just off the town centre, offering spacious...
6 Bedroom Detached House | Offers in excess of £750,000
A beautiful detached Edwardian Home located at the end of a private road just off the town centre. Situated in an elevat...

Fraser & Wheeler (Dawlish)
Dawlish, Dawlish, Devon, EX7 9HB
How much is your home worth?
Use our short form to request a valuation of your property.
Request a Valuation
