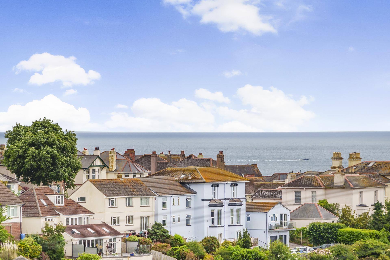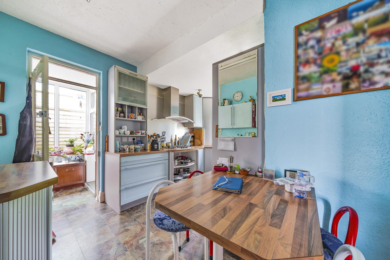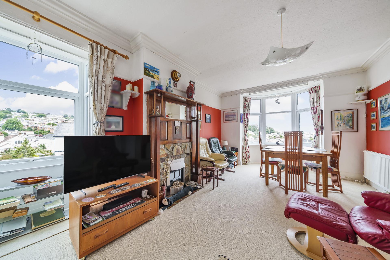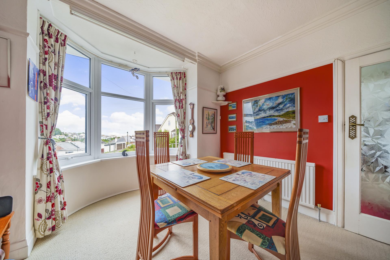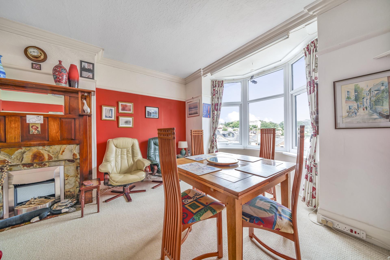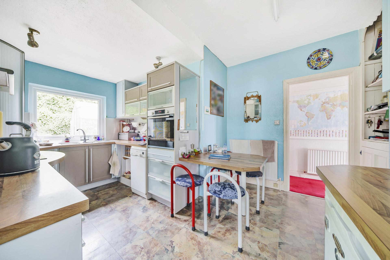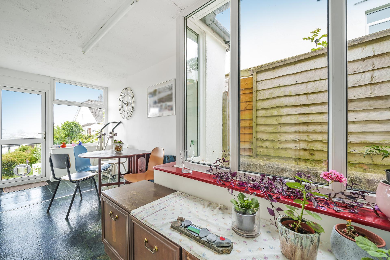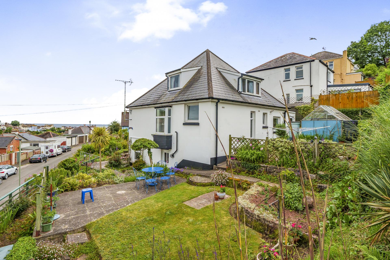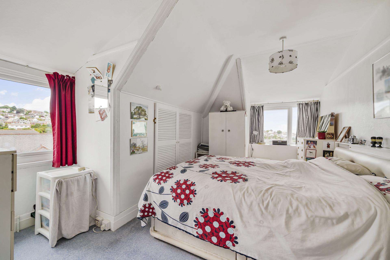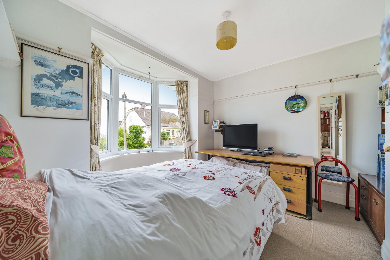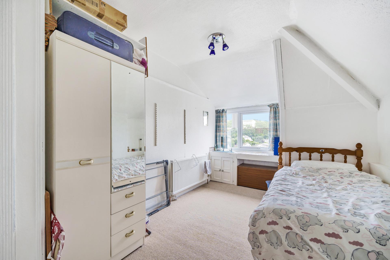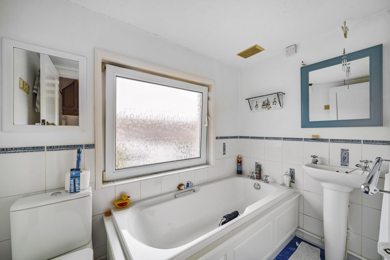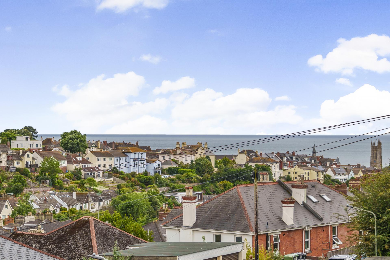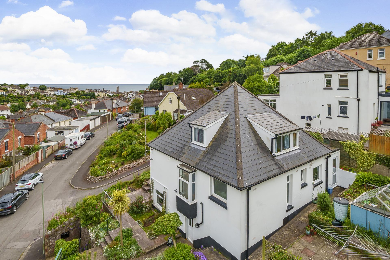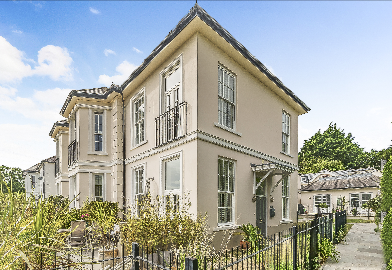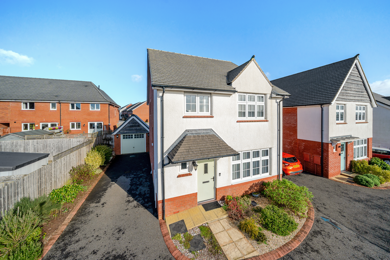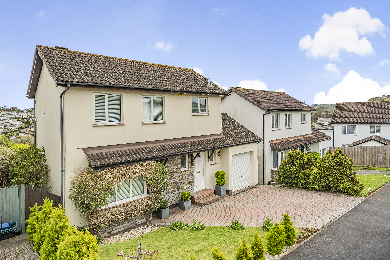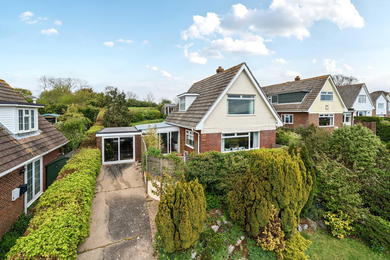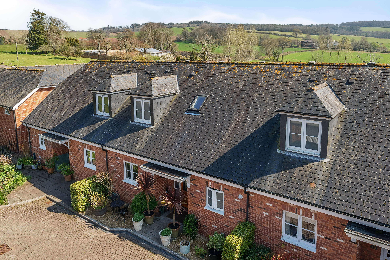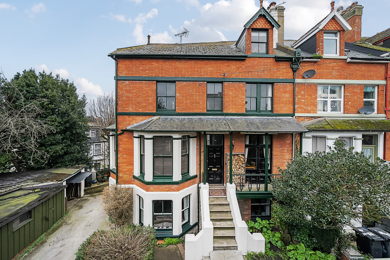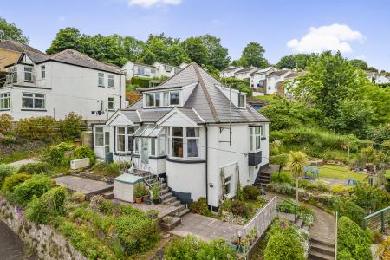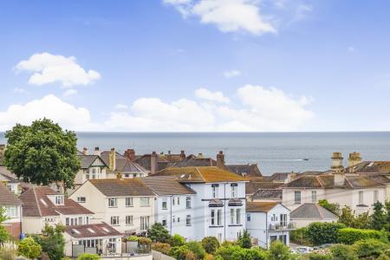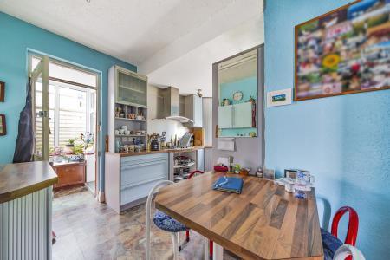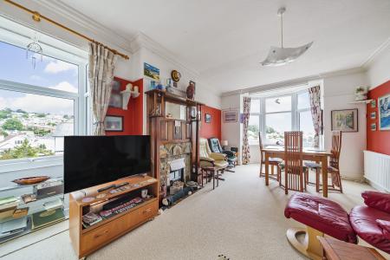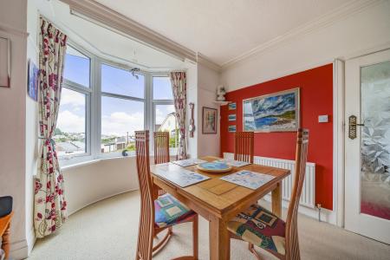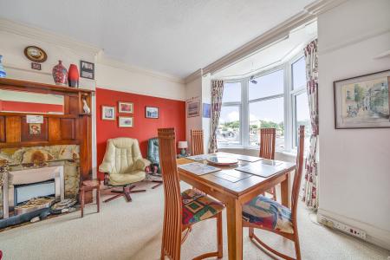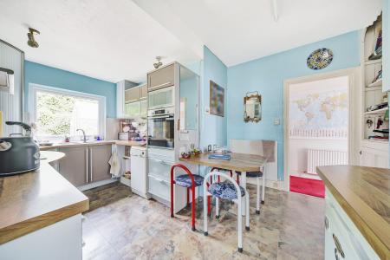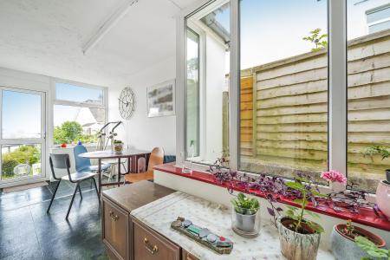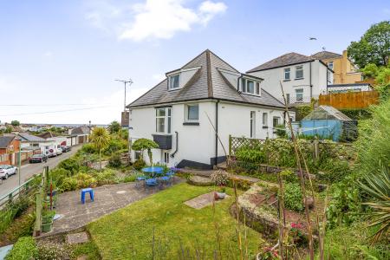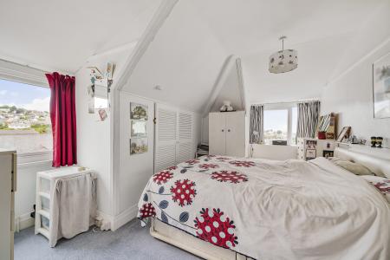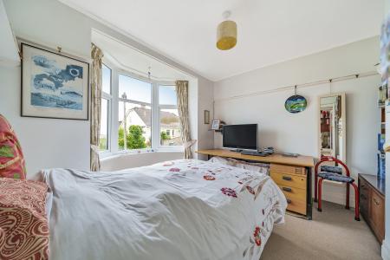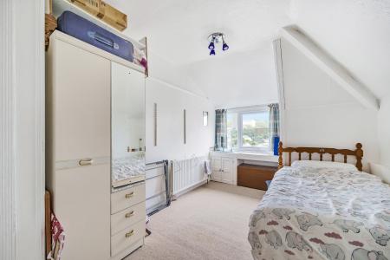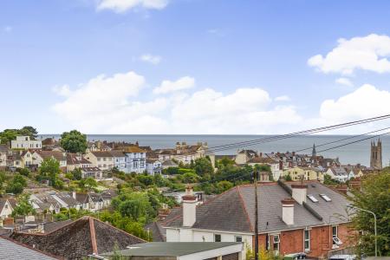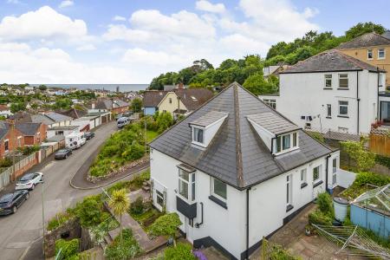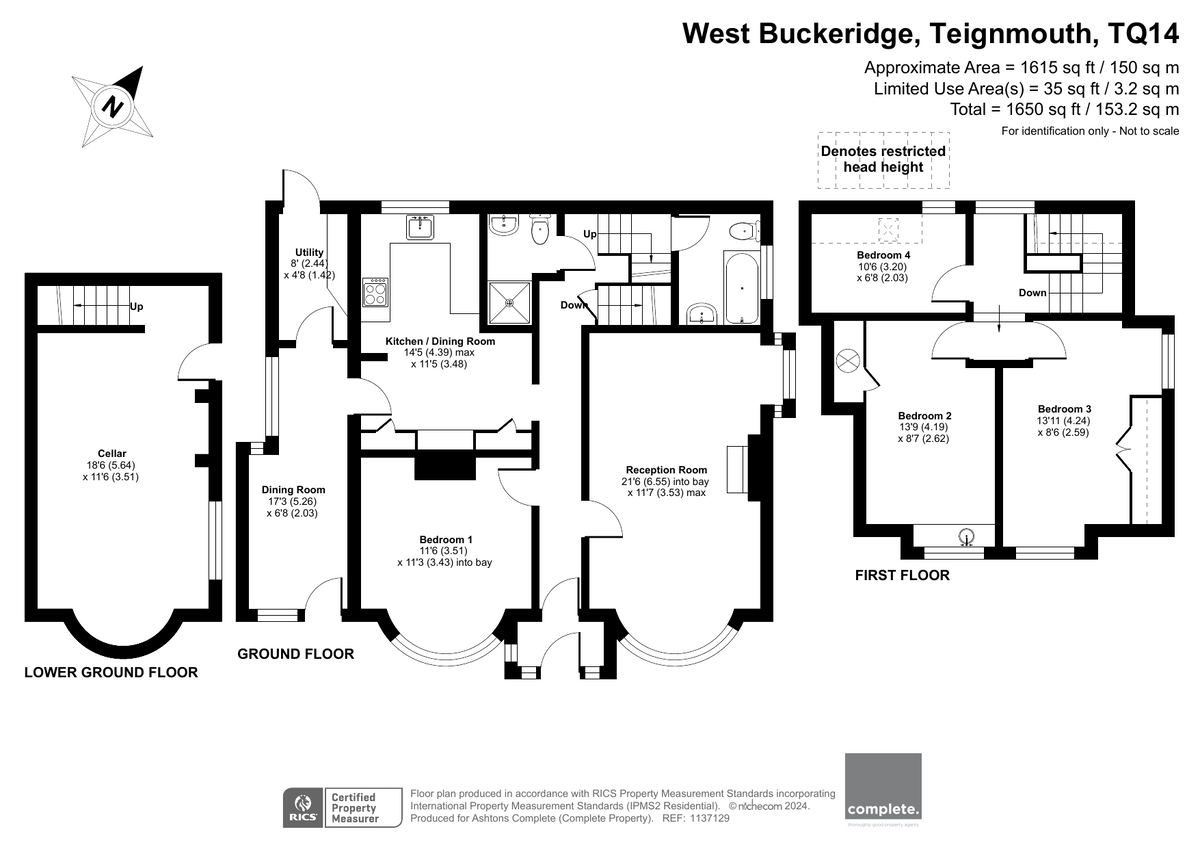- Sea Views
- Family Home
- Wrap Around Garden
- Off Road Parking
- Cellar
- Four Bedrooms
- Close to Town Centre
- Close to Local Public Transport
- Desirable Location
4 Bedroom Detached House for sale in Teignmouth
THE PROPERTY This spacious four-bedroom detached house is situated on a generous corner plot in Teignmouth, a desirable seaside town. The property has off-street parking, sea views, and is conveniently located near local public transportation and the town centre. The property includes a basement and an extension to the side. This property is for sale for the first time in 42 years.
STEP INSIDE As you walk through the front door, there is a small porch area and another door leading to the hall. The hallway has access to the first floor, the basement, storage cupboards, and doors to the primary rooms. The first door on the right side of the hallway leads to the lounge/diner. A light and airy room with a lovely bay window overlooking Teignmouth and the sea. The room is large enough to accommodate a table and chairs, as well as a separate lounge area for the TV, sofas, and any additional furniture required. A spacious and versatile room is located opposite the lounge/diner. This room, which was previously used as a dining room, bedroom, and office, now serves multiple purposes. It, like the lounge, has a bay window with views of Teignmouth and the sea. Following the hallway, we come to the kitchen on the left side. The kitchen has been replaced within the last ten years. The kitchen has wall and floor mounted units with a work surface above. There is an integrated oven, hob, washbasin and drainer, as well as space and plumbing for a dishwasher, refrigerator and freezer. The kitchen has a back door that leads to an extension of the house. The extension was built to provide additional space and is currently used as a dining area and utility room. There are doors at either end that allow access to both the front and back of the property. The last room on the ground floor before we go upstairs is the downstairs bathroom. There is a corner shower cubicle, a low-level toilet, and a wash hand basin.
THE UPSTAIRS As you climb the stairs, there is a small landing that separates the staircase. This leads to the family bathroom, which has a low-level bathtub, a low-level toilet and a wash basin. We then climb another small set of stairs to reach another landing. Three bedrooms branch off the landing. The fourth bedroom is located opposite the top of the stairs, and it is a good-sized single with space for a bed and additional bedroom furniture. The other two bedrooms are large doubles with views of Teignmouth and the sea, and both have plenty of space for double beds and additional bedroom furniture. Bedroom two, to the right of the landing, also has a wash basin at the back of the room.
THE BASEMENT The basement is a large, light-filled space accessible from both the rear garden and the house itself. There is a window that looks out onto the garden, and the basement is ideal for storage, a workshop, or, with the right planning permissions, conversion. There is electricity and lighting throughout.
THE OUTSIDE To the front of the property, there is a tiered paved area with plenty of furniture space and flower beds. There are two paved areas at the rear of the property. One currently houses the washing line, while the other includes a shed and raised planters. To the side of the property, there is a large turfed area and a large patio space suitable for a table and chairs. Beyond this, down a short set of steps, is another area with plenty of room for garden furniture. The garden wraps around the entire property, and the large corner plot provides ample outdoor space that receives sunlight throughout the day.
There are two parking spaces for the property on the driveway.
Property Ref: 58763_101182022467
Similar Properties
Luscombe House, Second Drive, Teignmouth, TQ14 8TL
2 Bedroom End of Terrace House | Guide Price £425,000
CHECK this OUT! A modern End Terrace HOME, within a converted Victorian Villa. Private south facing Sun Terrace + Sea Vi...
4 Bedroom Detached House | Offers in excess of £420,000
CHECK THIS OUT. A beautifully presented FOUR Bedroom DETACHED FAMILY HOME located within a private cul-de-sac. The prope...
Moor View Drive, Teignmouth, TQ14 9UR
3 Bedroom Detached House | Guide Price £390,000
CHECK OUT this Modern Detached FAMILY HOME! 3 Bedrooms, Spacious Living + Kitchen & Conservatory. Well presented through...
Higher Holcombe Drive, Teignmouth, TQ14 8RF
3 Bedroom Detached House | Guide Price £495,000
CHECK OUT this LOVELY late 1960’s style Detached Family HOME, with FABULOUS VIEWS! Elevated Plot. Spacious Open Plan Liv...
Lindridge Park, Lindridge, TQ14 9TF
4 Bedroom Townhouse | Guide Price £525,000
CHECK this OUT! "Lindridge Park has become one of the most beautiful and prestigious estates in Devon". This MODERN conv...
Hermosa Road, Teignmouth, TQ14 9LA
5 Bedroom End of Terrace House | £550,000
CHECK OUT This late Victorian / Early Edwardian four-story semi-detached townhouse. (Lower Ground Floor Annex): 5 bedroo...
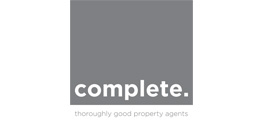
Complete Estate Agents (Teignmouth)
13 Wellington Street, Teignmouth, Devon, TQ14 8HW
How much is your home worth?
Use our short form to request a valuation of your property.
Request a Valuation

