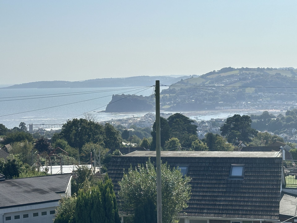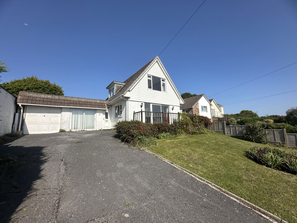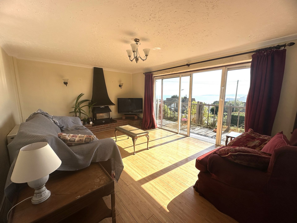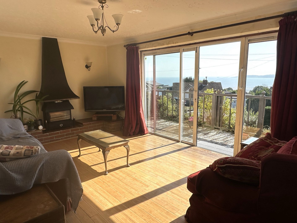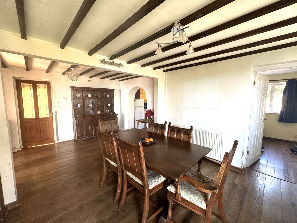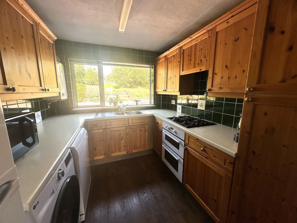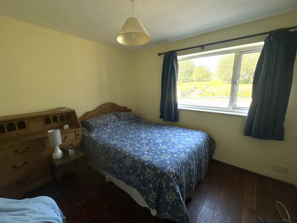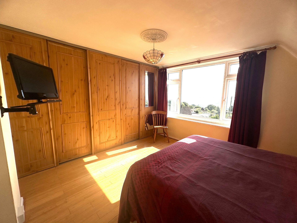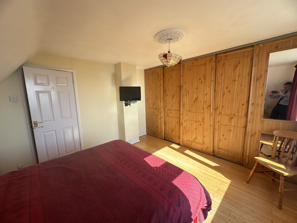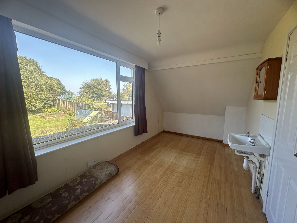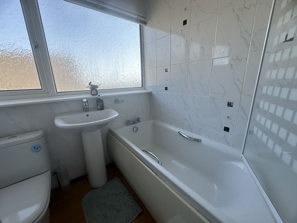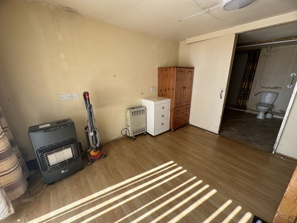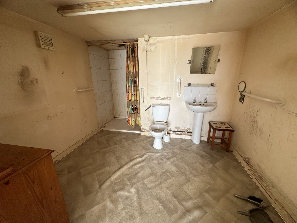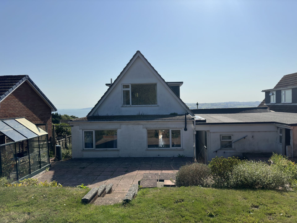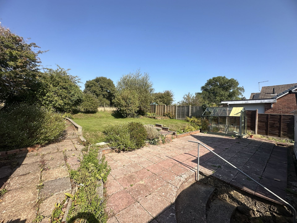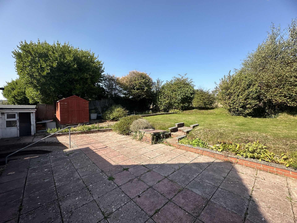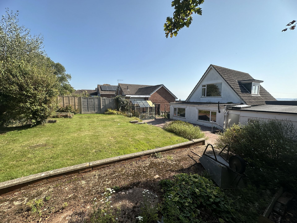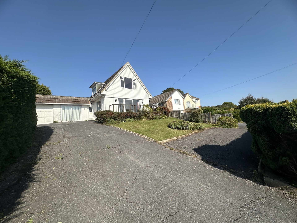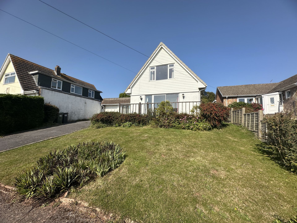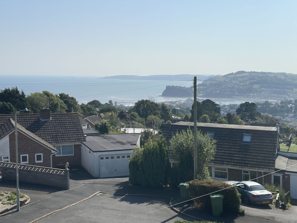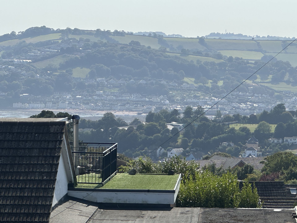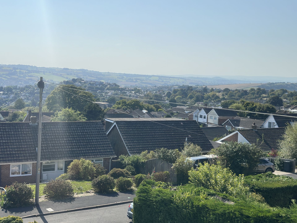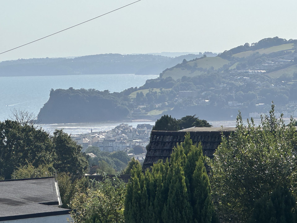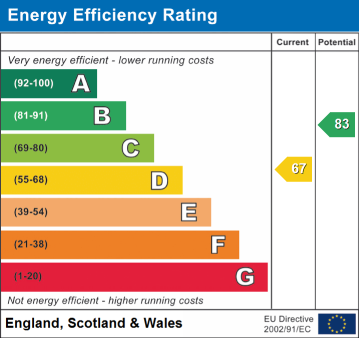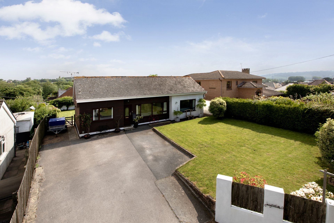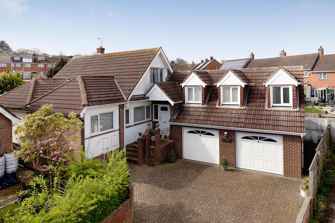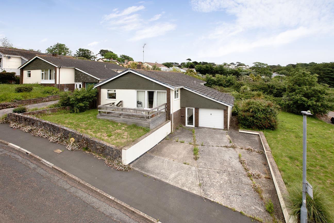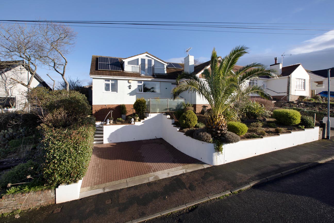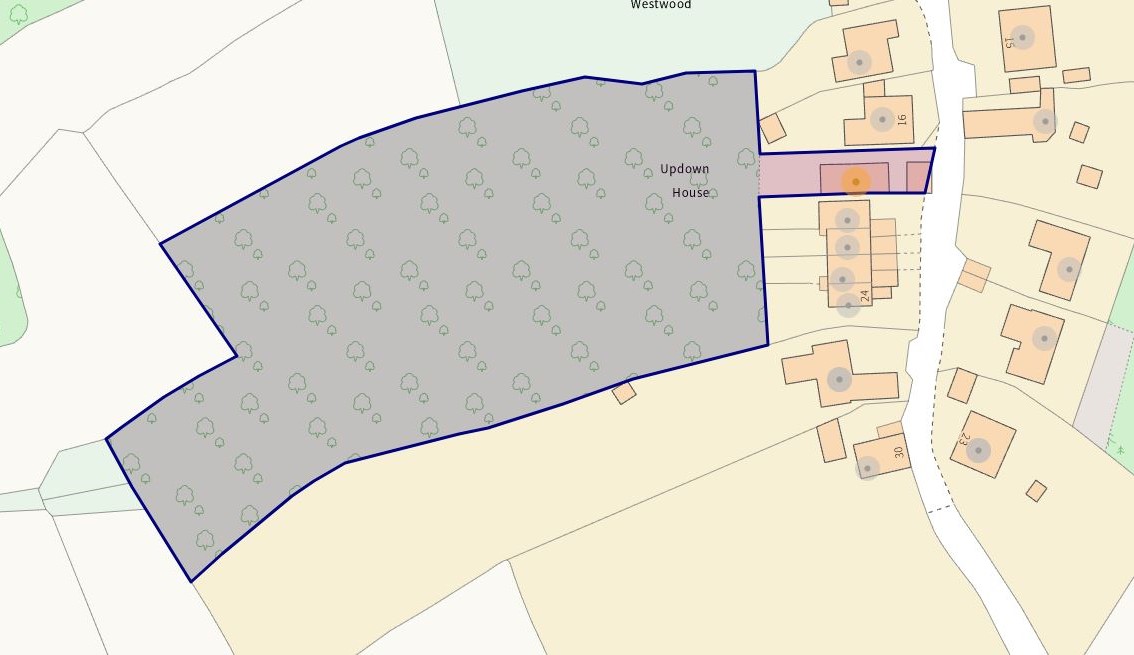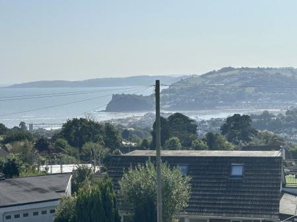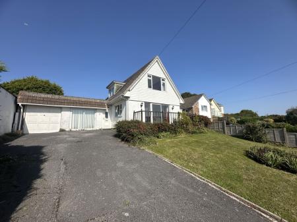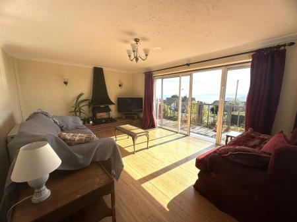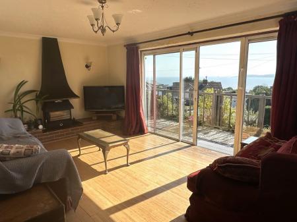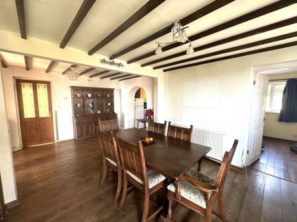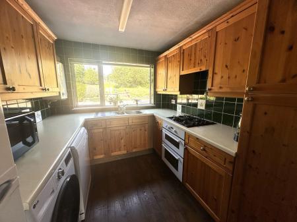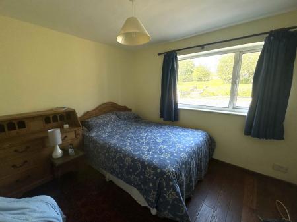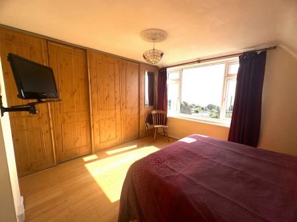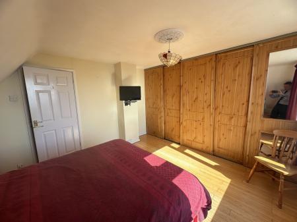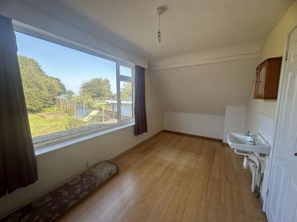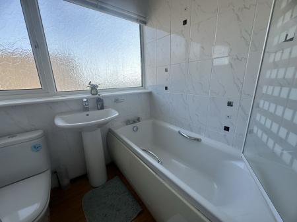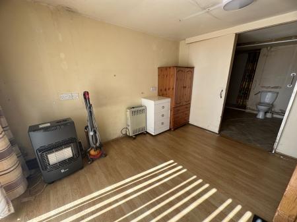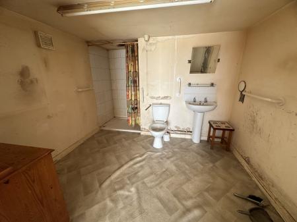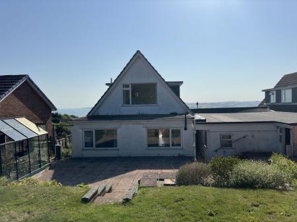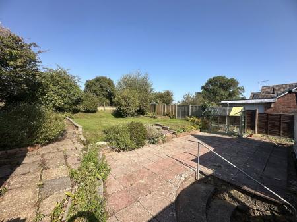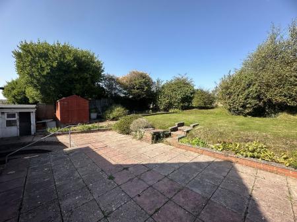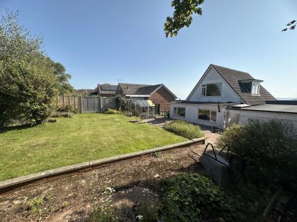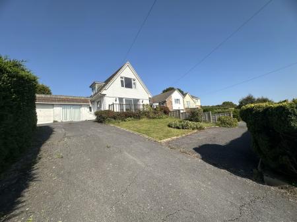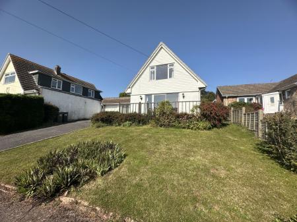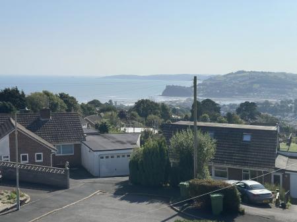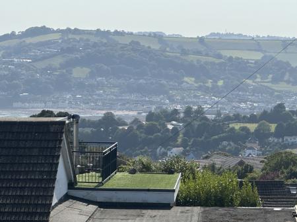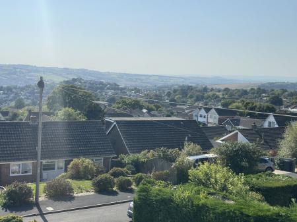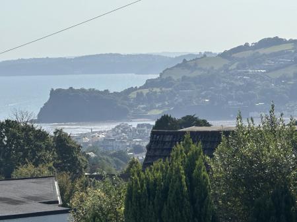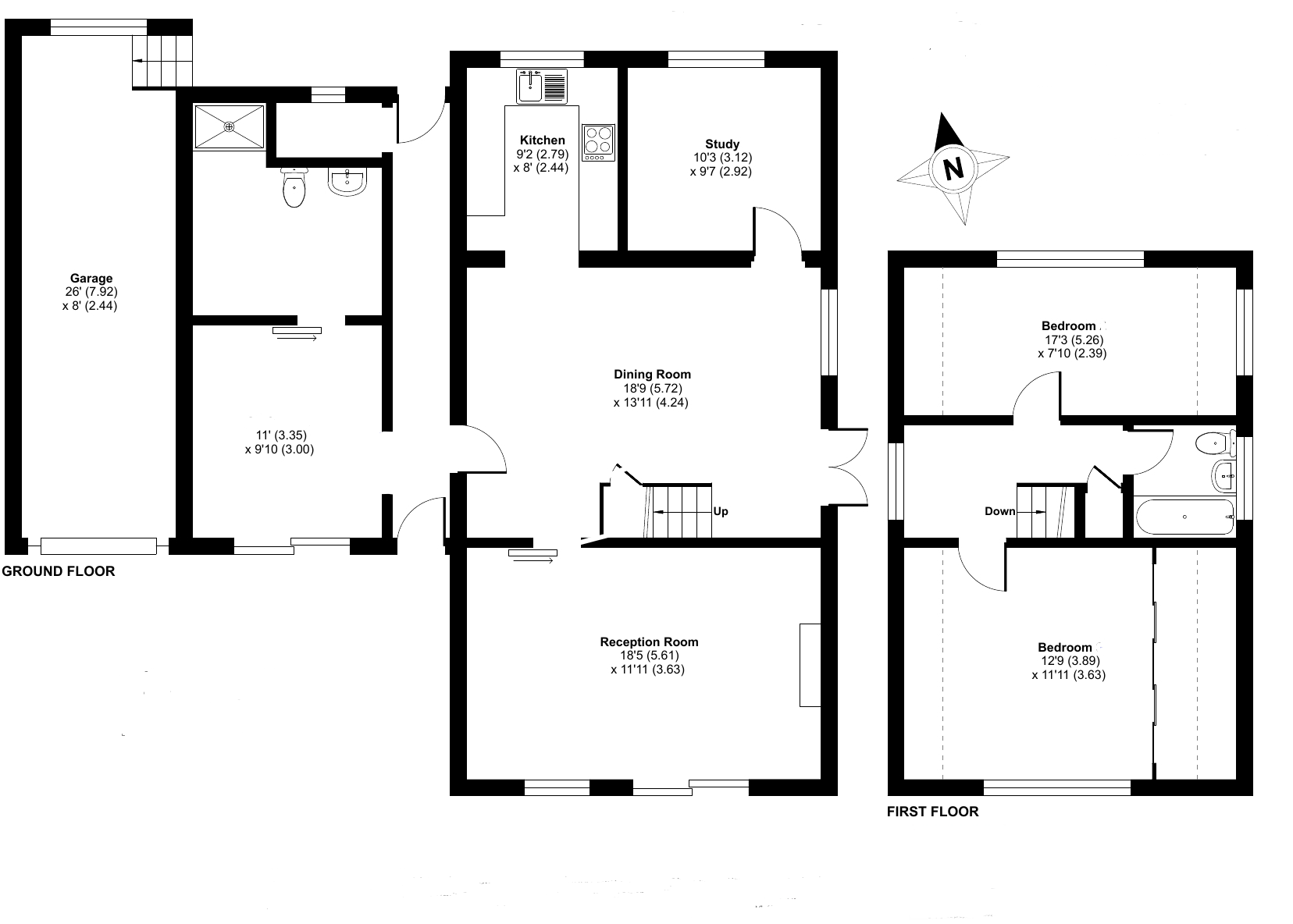- DETACHED
- MAGNIFICENT VIEWS
- THREE BEDROOMS
- SOUGHT AFTER LOCATION
- DOUBLE GLAZING
- SUN DECK
- SINGLE GARAGE
- FREEHOLD
- COUNCIL TAX - D
- EPC- TBC
3 Bedroom Detached House for sale in Teignmouth
A detached 3 bedroom property in a popular elevated position with the most magnificent views down over Teignmouth towards the sea, Teign estuary, countryside and beyond. The property comprises sitting room, dining room, kitchen and bedroom 3 on the ground floor. To the first floor there is two bedrooms and the bathroom. There is a driveway providing ample parking, a double garage with one half currently used as a bedroom with wetroom to the rear. FREEHOLD, COUNCIL TAX - D, EPC -TBC.
APPROACH: To the front of the property there is ample parking provided by the tarmac drive which leads up to the garage and front door. A few steps rise to the front sundeck allowing magnificent views.
FRONT DOOR: uPVC double glazed door into:
ENTRANCE HALL: Entrance hall with doors the converted garage, further doors to a store and back door opening to the garden.
RECEPTION ROOM: 5.61m x 3.63m (18'5" x 11'11"), uPVC double glazed sliding doors leading out to the sun deck with the most magnificent views, radiator, wall lights, coved ceiling and uPVC double glazed window to the side aspect.
DINING ROOM: 5.72m x 4.24m (18'9" x 13'11"), uPVC double glazed window and door opening to the side of the property, two radiators, stairs to the first floor and under stairs storage. Door to bedroom 3, telephone point and open to:
KITCHEN: 2.79m x 2.44m (9'2" x 8'0"), Matching base and eye level units with top work surfaces, stainless steel one and half bowl sink and drainer, tiled walls, integrated oven and hob with extractor over. Space and plumbing for washing machine and dishwasher, uPVC double glazed window to the rear looking out to the garden.
BEDROOM 3 /STUDY: 3.12m x 2.92m (10'3" x 9'7"), uPVC double glazed window looking out to the rear garden and radiator.
FIRST FLOOR LANDING: Stairs to the first floor landing with access to loft space, cupboard housing the hot water tank and uPVC double glazed window to the side aspect.
BEDROOM 1: 3.89m x 3.63m (12'9" x 11'11"), uPVC double glazed window with the most magnificent views down over Teignmouth towards the sea, Teign estuary, countryside and beyond. Fitted wardrobes with sliding doors and radiator.
BEDROOM 2: 5.28m x 2.39m (17'4" x 7'10"), uPVC double glazed window with a pleasant view over the rear garden, radiator and wash hand basin.
BATHROOM: uPVC obscure double glazed window to the side. White suite comprising panelled bath with electric shower over and glass screen, pedestal wash hand basin, close coupled WC, radiator, extractor and fully tiled walls.
BEDROOM: 3.35m x 3.00m (10'12" x 9'10"), second garage now used as a bedroom with uPVC double glazed sliding doors opening to the driveway. To the rear is a wetroom with shower cubicle, WC, pedestal wash hand basin.
OUTSIDE: To the front of the property there is ample parking provided by the tarmac drive which leads up to the garage and front door. A few steps rise to the front sundeck allowing magnificent views.
The rear garden is mostly laid to lawn with a patio area, garden shed, glass house and access to the side of the property. There is access to the garage, outside water tap and light.
DOUBLE GARAGE: 7.92m x 2.44m (25'12" x 8'0"), Metal up and over door, rear access to the garden and window.
Second garage currently used as a bedroom with uPVC double glazed sliding doors opening to the driveway. To the rear is a wetroom with shower cubicle, WC, pedestal wash hand basin.
Important Information
- This is a Freehold property.
Property Ref: 11602778_FAW004215
Similar Properties
3 Bedroom Bungalow | £475,000
Enjoying a fabulous location this individual detached bungalow is opposite a country park and just half a mile from the...
4 Bedroom Detached House | £475,000
A deceptively spacious extended detached home situated at the end of a small cul de sac. The property has a large double...
3 Bedroom Bungalow | £475,000
Situated in the sought after village of Holcombe this spacious and well-presented 3 double bedroom detached bungalow sta...
12 Bedroom Detached House | Guide Price £490,000
Nestled on the picturesque seafront of Dawlish, Devon, stands this charming detached former guest house offering a uniqu...
Derncleugh Gardens, Holcombe, EX7
3 Bedroom Detached House | £495,000
A substantial detached residence situated in the popular picturesque village of Holcombe within walking distance to Holc...
3 Bedroom Detached House | Offers in excess of £500,000
GUIDE PRICE �500,000.00 TO �525,000.00 A delightful 3 bedroom detached home occupying 1.7

Fraser & Wheeler (Dawlish)
Dawlish, Dawlish, Devon, EX7 9HB
How much is your home worth?
Use our short form to request a valuation of your property.
Request a Valuation
