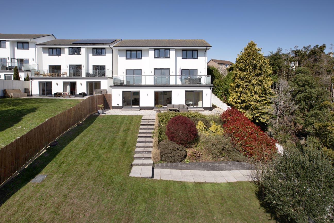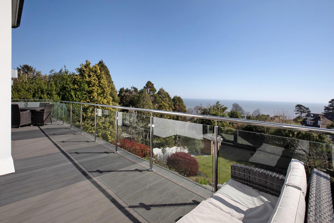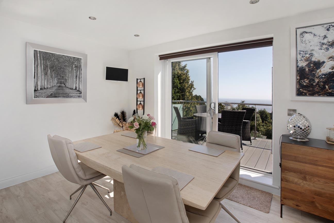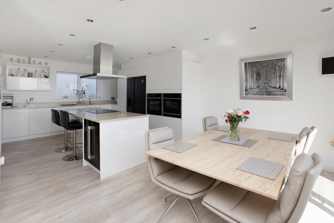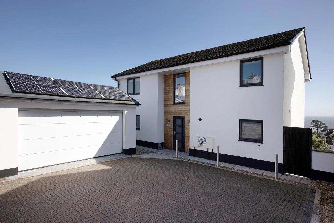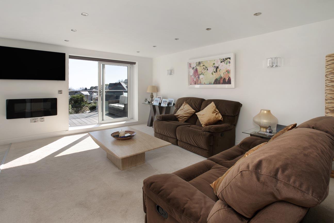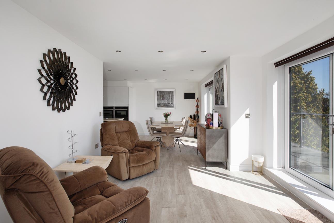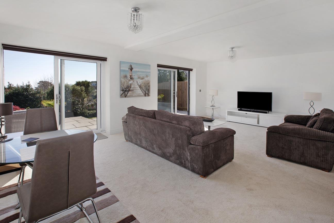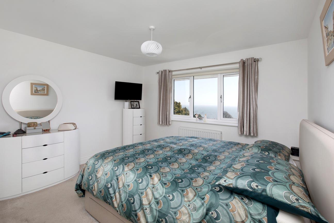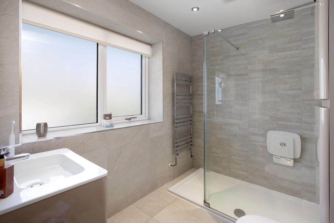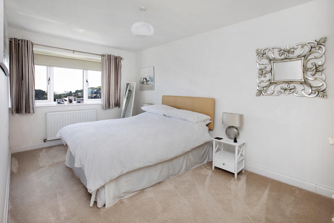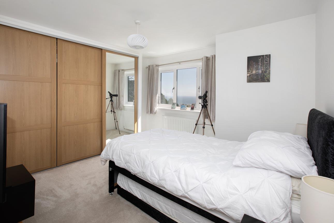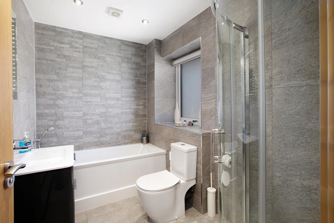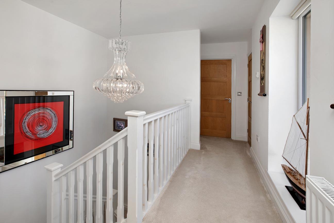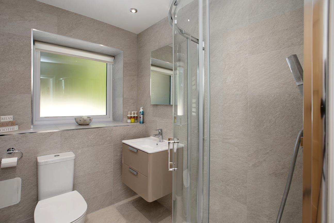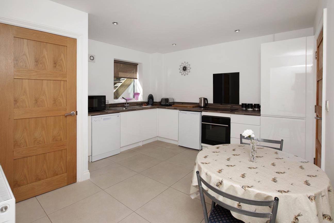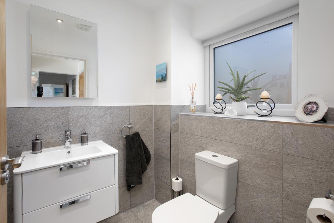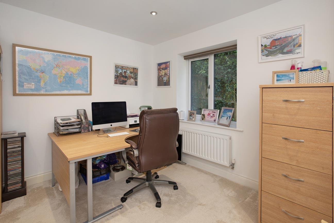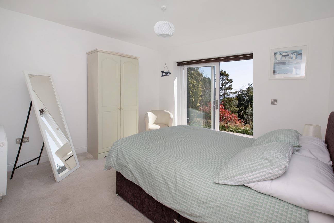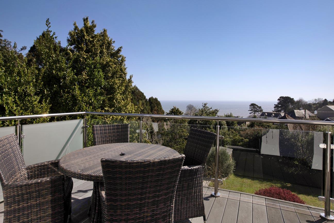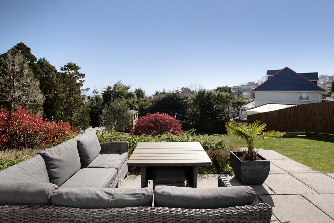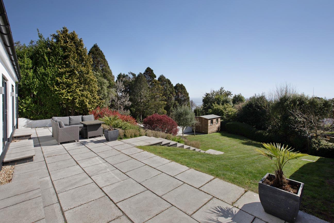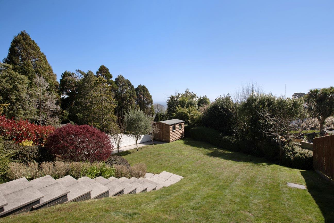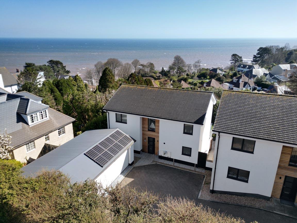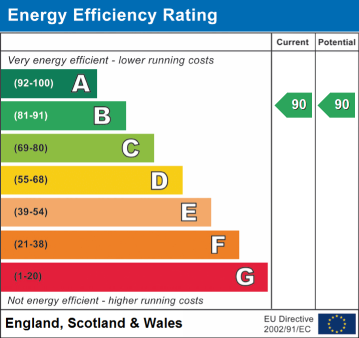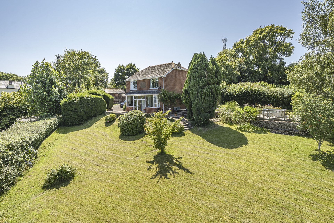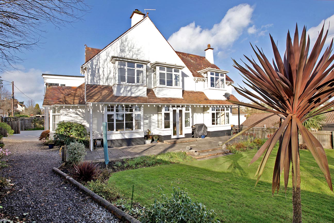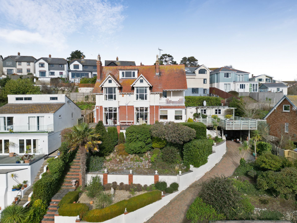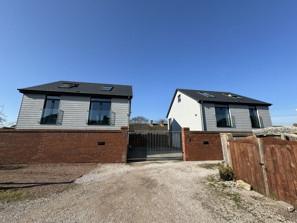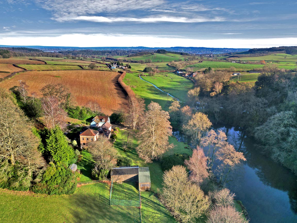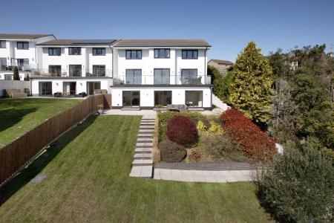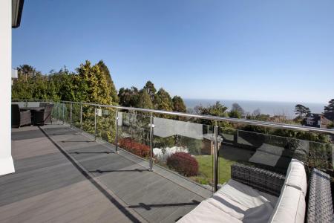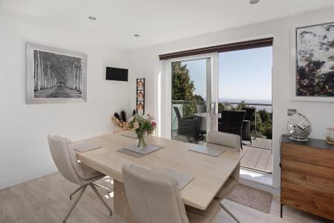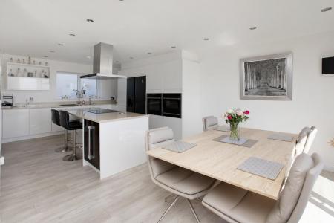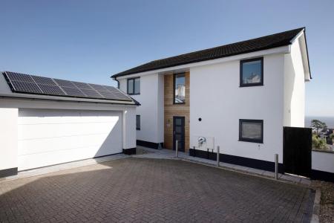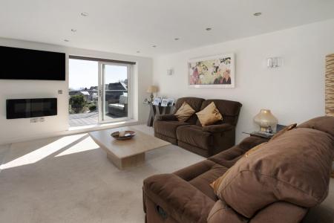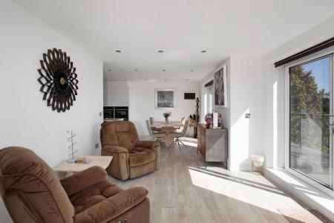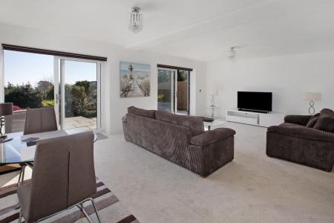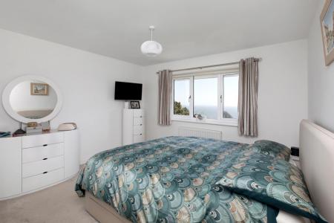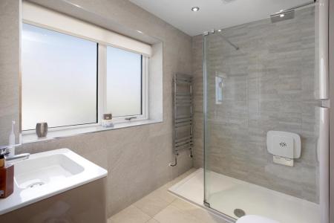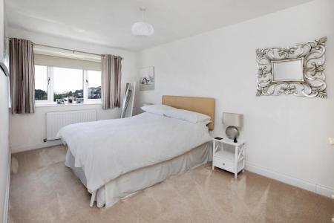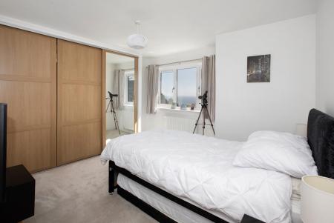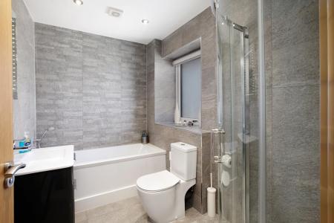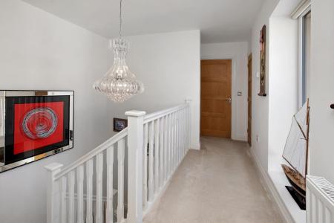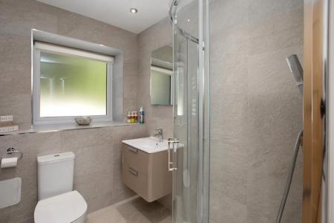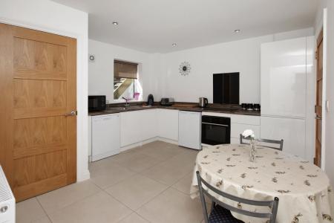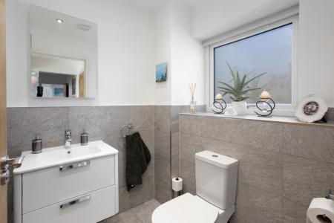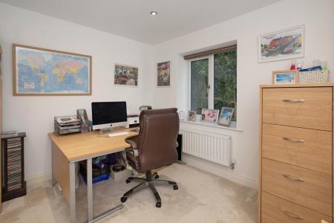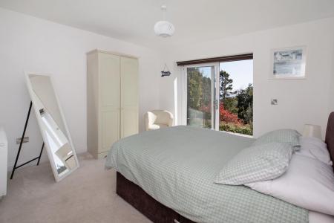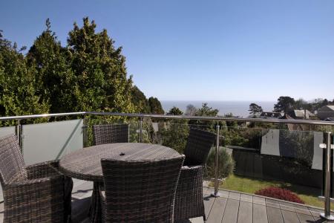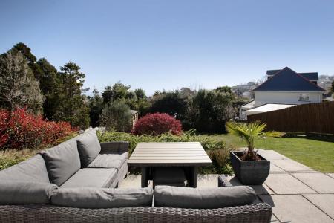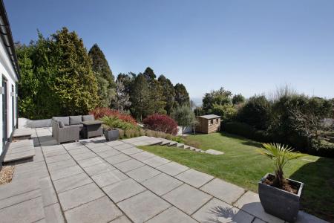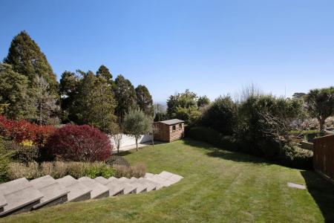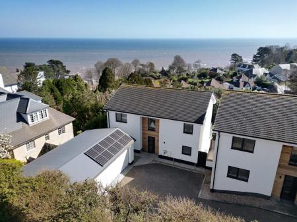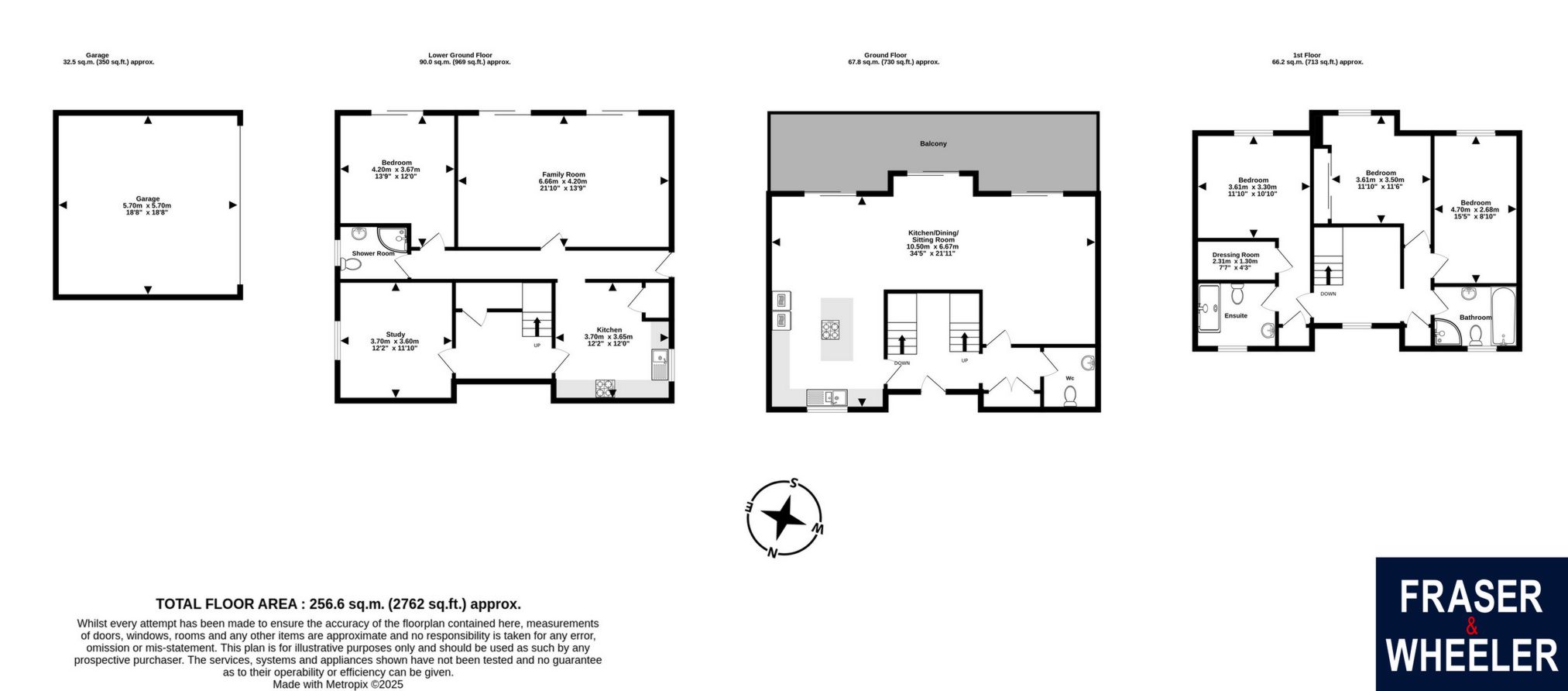- STUNNING SEA VIEWS
- VERSITLE ACCOMMODATION
- ANNEXE/AIR BNB
- DOUBLE GARAGE
- SOLAR PANELS
- ENCLOSED GARDEN
- SUN TERRACE
- FREEHOLD
- COUNCIL TAX BAND - E & A
- EPC - B
5 Bedroom Detached House for sale in Teignmouth
A truly outstanding opportunity to acquire this stunning detached residence, occupying a prime elevated position on the edge of Teignmouth. Enjoying excellent sea views, this beautifully presented home offers spacious and flexible accommodation, ideal for multi-generational living or with excellent scope for a self-contained annexe or successful holiday let. The property is immaculately maintained throughout and boasts a generous sun terrace perfectly placed to take in the coastal outlook, a double garage, and the added benefit of solar panels. A unique home of exceptional quality in a highly sought-after location - early viewing is highly recommended. FREEHOLD, COUNCIL TAX BAND - E & A, EPC - B.
FRONT DOOR TO:
ENTRANCE HALL: Stairs leading to the upper and lower floors, good size storage cupboard and doors to:
OPEN PLAN KITCHEN/DINING/SITTING ROOM: A superb spacious room with under floor heating, 3 sets of patio doors all with electric blinds, leading out to the sun terrace/balcony with stunning sea views, spot lights, quality fitted kitchen comprising base and eye level units, island unit, granite work surfaces, breakfast bar, wine cooler, induction hob with ceiling hung extractor hood over, fitted double ovens with warming draw, sink with drainer and mixer tap, filtered hot and cold water tap, space for a plumbed in American style fridge/freezer, pop up electrical sockets, window to the front of the property and versatile living space.
BALCONY/SUN TERRACE: Running the width of the property with decking board, glass and stainless steel balustrade and southerly aspect. A great space to enjoy the view and alfresco dining.
CLOAKROOM: Suite comprising wall hung wash hand basin with storage below, WC, mirror with lighting, part tiled walls, tiled floor and obscure glazed window to the front.
TOP FLOOR LANDING: Picture window to the front providing plenty of natural light, radiator, storage cupboard and doors to:
BEDROOM 1: Fitted storage cupboard, radiator, window to the rear with southerly aspect and stunning sea views, door to the walk-in wardrobe with hanging and shelving space. Door to:
EN SUITE SHOWER ROOM: Suite comprising large walk in shower enclosure with rainfall shower head, WC, wall hung wash hand basin with storage below, heated towel rail, tiled walls and floor, spot lights an obscure glazed window to the front.
BEDROOM 2: A lovely bright room with window to the rear taking in the views. Radiator.
BEDROOM 3: Window to the rear again with the stunning views, radiator and a triple fitted wardrobe.
FAMILY BATHROOM: Suite comprising panelled bath, WC, shower enclosure with rainfall shower head, wash hand basin with storage below, mirror with light, tiled walls and floor, extractor fan, spot lights and obscure glazed window to the front.
GROUND FLOOR HALLWAY: A good size hallway with under stairs storage and doors to:
FAMILY ROOM: A brilliant additional living space with 2 sets of patio doors leading to the rear garden, radiator and spot lights.
SECOND KITCHEN: Modern units with work surfaces over, sink with drainer and mixer tap, oven with hob over, space for appliances, tiled floor, cupboard housing the hot water system, spot lights, radiator and window to the side of the property.
BEDROOM 4: Patio door leading to the rear garden and radiator.
BEDROOM 5/STUDY: Spot lights, radiator and window to the side of the property.
SHOWER ROOM: Suite comprising shower enclosure with rainfall shower head, WC, wall hung wash hand basin with storage below, tiled walls and floor, spot lights and obscure glazed window to the side.
OUTSIDE: To the front of the property is a shared brick paved driveway leading down to the property with parking, electric car charge point and access to the double garage, paved path to the front door and side access. To the rear is a large paved patio leading to a lawned garden, part wall and timber fence surround, good size garden shed, established lants trees and shrubs and a southerly aspect.
DOUBLE GARAGE: A good size garage with electric door, light and power connected.
AIR BNB: A portion of the ground floor has been successfully used as an Airbnb, but it also offers excellent potential as a self-contained annexe or additional accommodation for the main residence. This creates a highly versatile space that can be tailored to suit the individual needs of the purchaser.
AGENTS NOTE: The property is being offered for sale upon the instruction of a former director of Fraser and Wheeler. This constitutes a declarable interest in the meaning of the Estate Agents Act 1979.
Important Information
- This is a Freehold property.
Property Ref: 11602778_FAW004373
Similar Properties
4 Bedroom Detached House | £795,000
A unique opportunity to acquire this detached four-bedroom house, set on a generously sized plot with breath-taking view...
6 Bedroom Detached House | Guide Price £750,000
A beautiful detached family home situated in a sought after residential area just off the town centre, offering spacious...
6 Bedroom Detached House | Offers in excess of £750,000
A beautiful detached Edwardian Home located at the end of a private road just off the town centre. Situated in an elevat...
8 Bedroom Detached House | Offers in excess of £900,000
NO ONWARD CHAIN. A unique opportunity to purchase two 4 bedroom detached homes of quality with accommodation arranged ov...
Oxton Mere, Oxton, Kenton, EX6
5 Bedroom Detached House | £2,000,000
NO ONWARD CHAIN. A charming Tuscan style home in a magical setting with sizable lake and additional 2 bedroom self-conta...

Fraser & Wheeler (Dawlish)
Dawlish, Dawlish, Devon, EX7 9HB
How much is your home worth?
Use our short form to request a valuation of your property.
Request a Valuation
