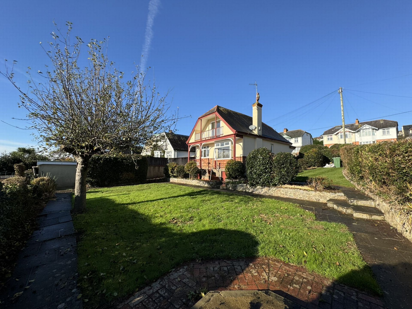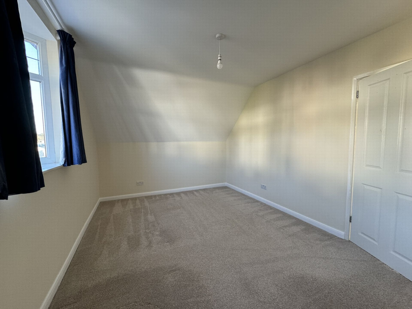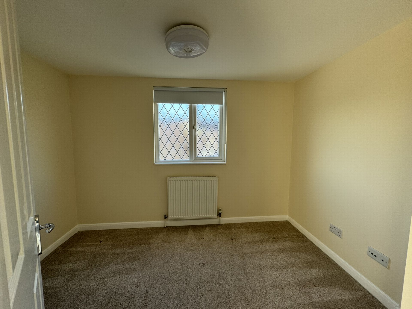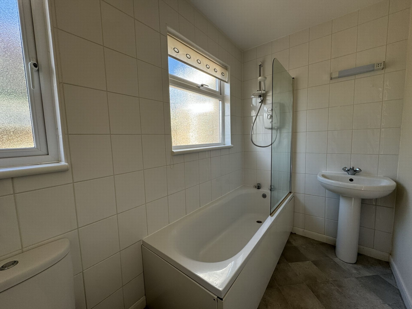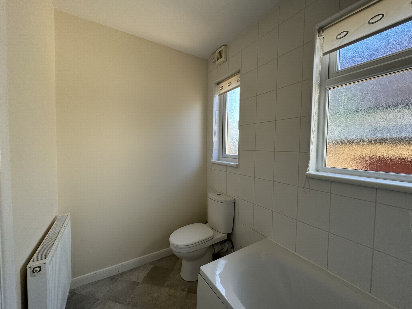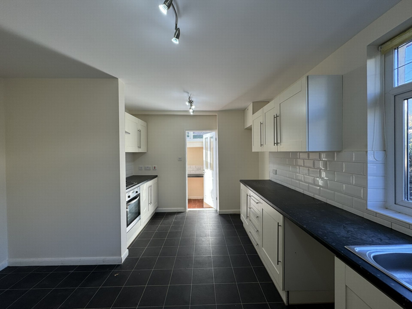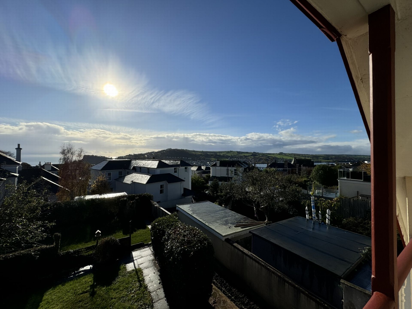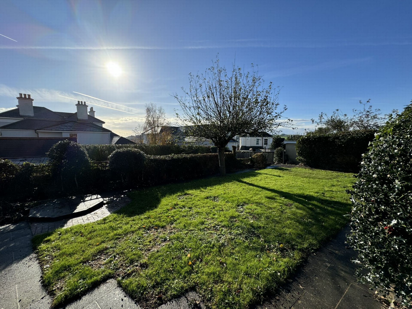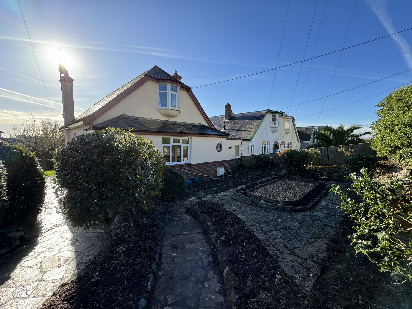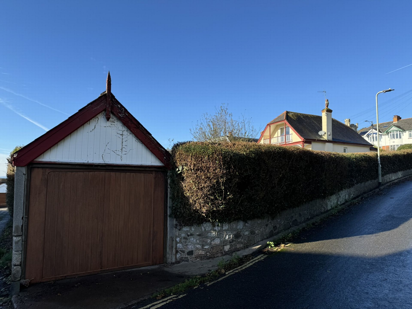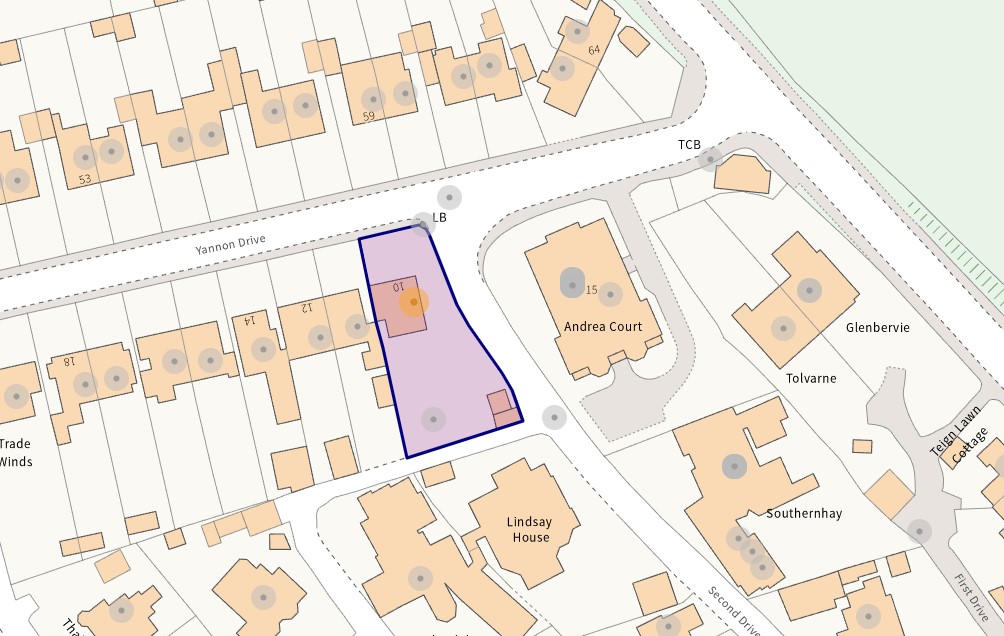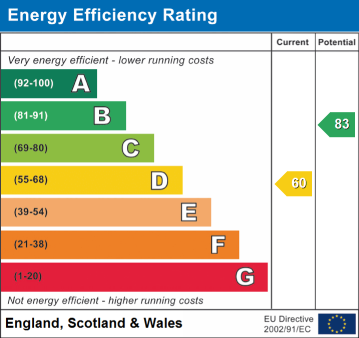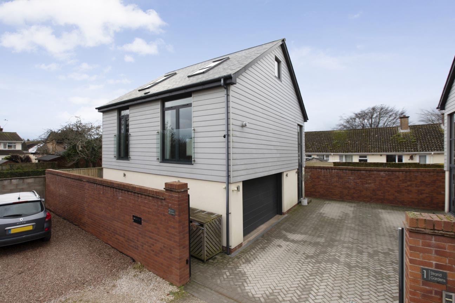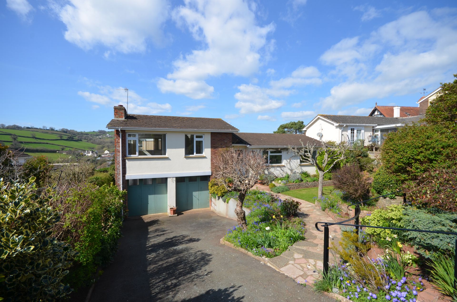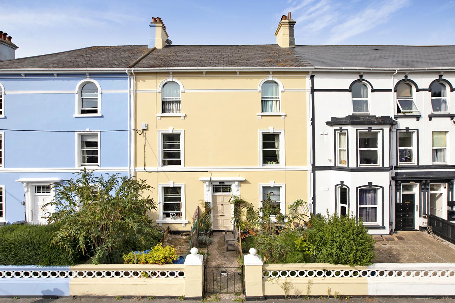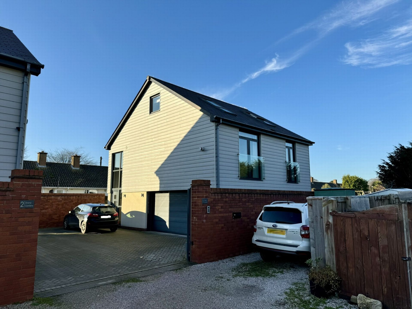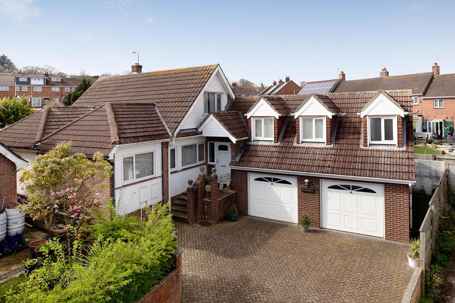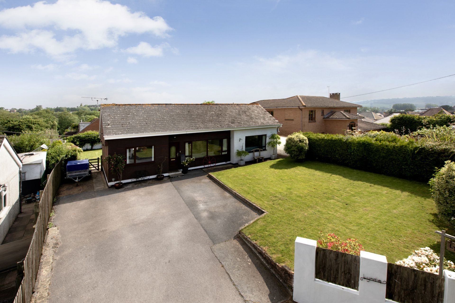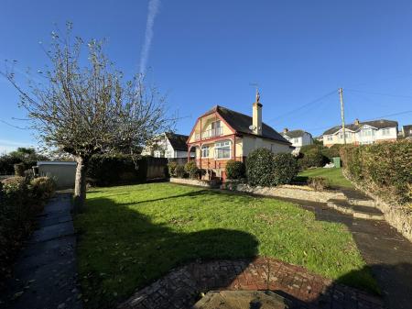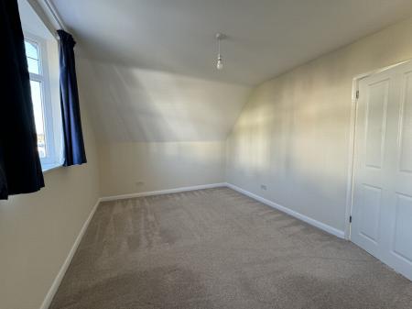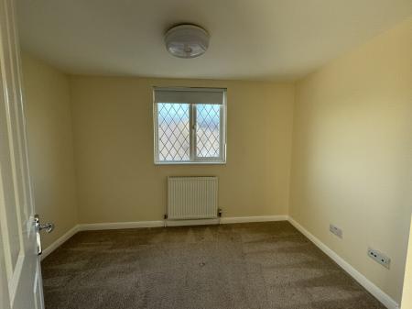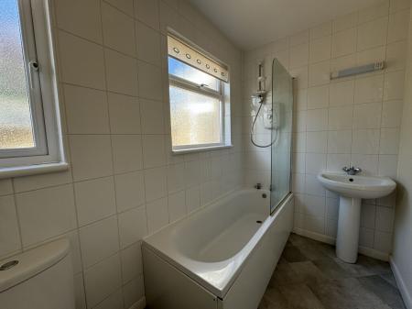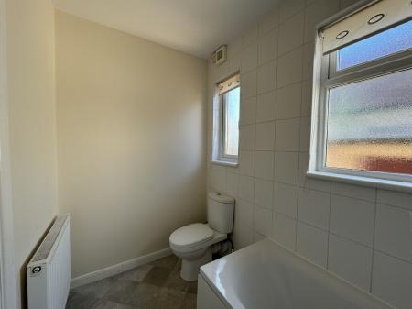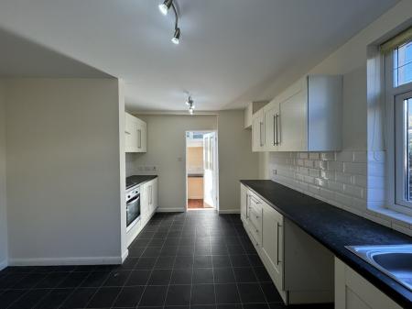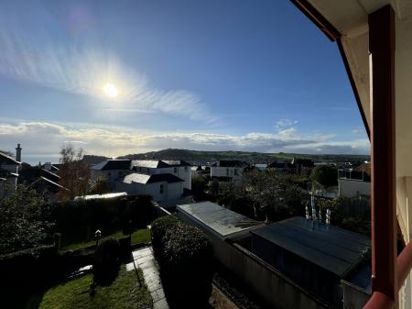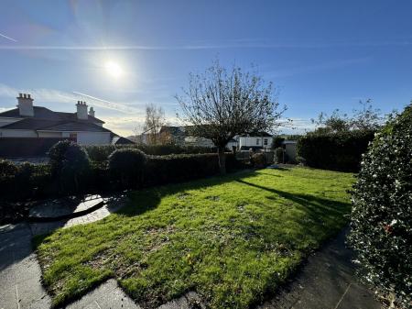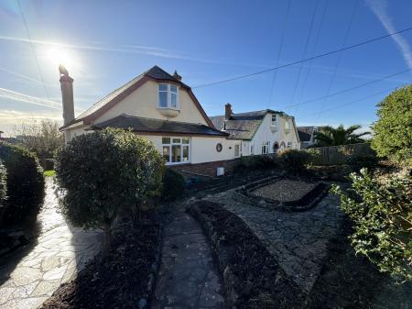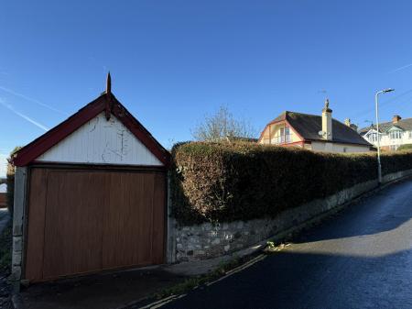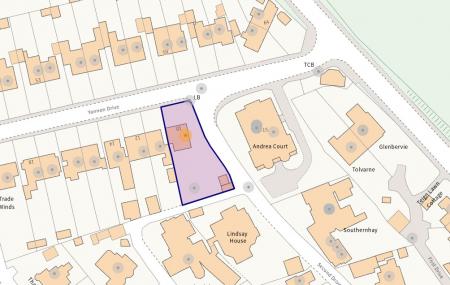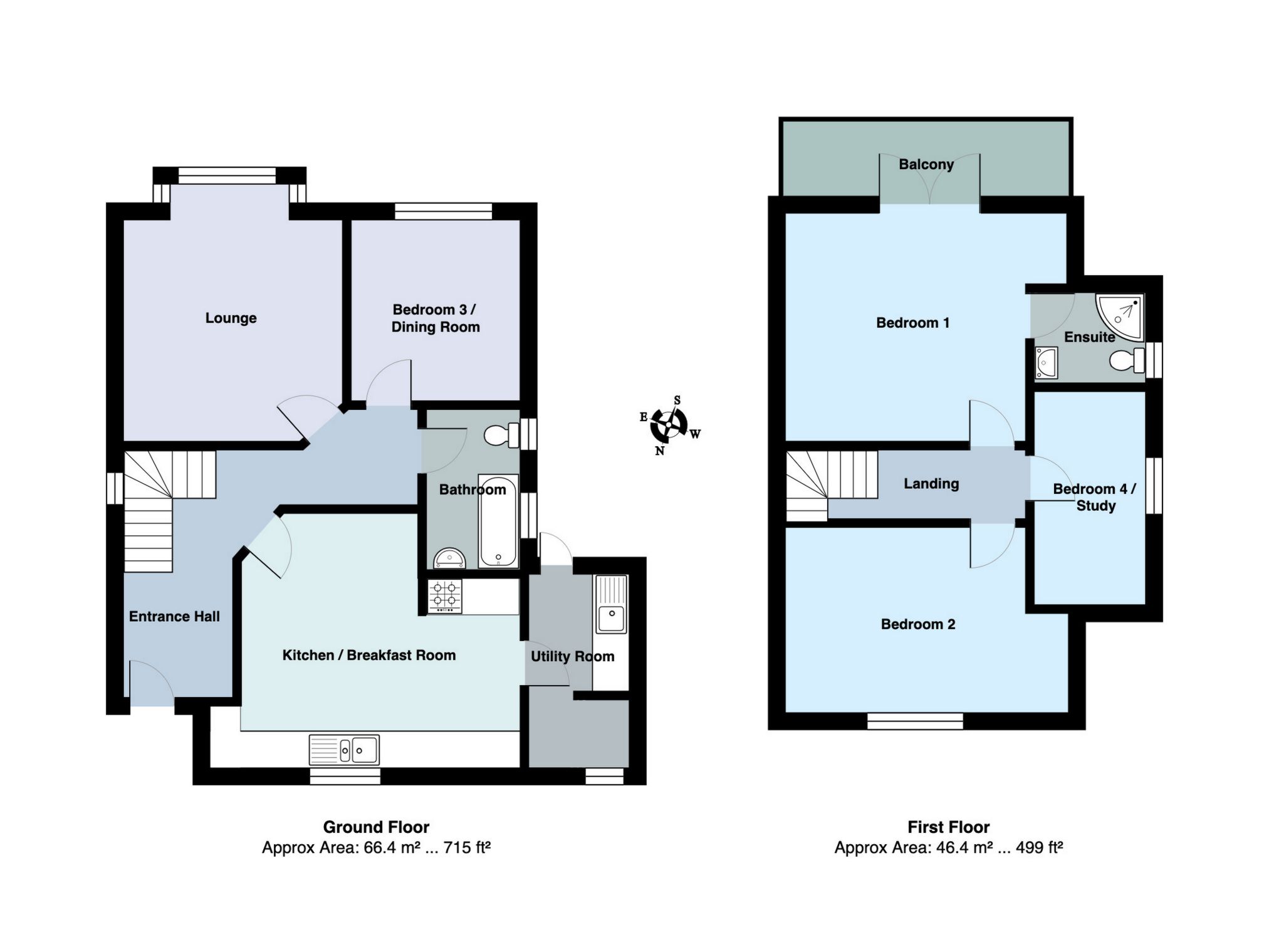- LINK DETACHED HOME
- LARGE GARDEN
- CORNER PLOT
- NO ONWARD CHAIN
- OPEN VIEWS
- GARAGE
- BALCONY
- FREEHOLD
- COUNCIL TAX BAND - D
- EPC - D
4 Bedroom Detached House for sale in Teignmouth
A versatile 3/4 bedroom link detached house situated on a good size corner plot with no onward chain. The property has a Balcony with lovely views off the main bedroom, en suite shower room, garage and utility room. FREEHOLD, COUNCIL TAX BAND - D, EPC - D.
FRONT DOOR TO
ENTRANCE HALL: Radiator, stairs leading to the first floor with understairs storage cupboard. Doors to:
LOUNGE: 4.23m x 3.65m (13'11" x 11'12") INTO BAY WINDOW, Radiator and box bay window to the rear with open aspect over the rear garden.
KITCHEN/BREAKFAST ROOM: 4.65m x 4.04m (15'3" x 13'3") reduced to 3.05m (10'0") L SHAPE ROOM, Matching base and eye level units with work surfaces over, stainless steel sink with drainer and mixer tap, plumbing for a washing machine, gas hob with oven below and extractor hood over, radiator, space for a fridge/freezer, uPVC double glazed window to the front and door to:
UTILITY ROOM: Wall mounted central heating boiler, Door leading to the rear garden, radiator, worksurface with sink and space for an appliance.
BEDROOM 3/DINING ROOM: 3.01m x 2.63m (9'11" x 8'8"), Window to the rear looking onto the rear garden and radiator.
BATHROOM: Suite comprising Panelled bath with electric shower and glass screen over, pedestal wash hand basin, WC, part tiled walls and 2 obscure glazed windows to the side.
FIRST FLOOR LANDING: Doors to:
BEDROOM 1: 4.70m x 3.79m (15'5" x 12'5"), Radiator, double doors leading to the balcony with lovely views and door to:
EN SUITE SHOWER ROOM: Suite comprising shower enclosure, WC, wash hand basin, radiator, obscure glazed window to the side and part tiled walls.
BALCONY: A covered balcony with wood railing and lovely views over the garden, Teignmouth and towards the Teign Estuary.
BEDROOM 2: 4.74m x 3.09m (15'7" x 10'2"), Feature window to the front and radiator.
BEDROOM 4/STUDY: 3.06m x 1.86m (10'0" x 6'1")
OUTSIDE: To the front and side of the property a crazy paved pathway leads to the front door and side access. The front garden has crazy paved pathways and borders with established plants and shrubs. The rear garden is a real feature of the property with 2 good size areas of lawn, established plants, trees and shrubs, a southerly aspect and rear access to a detached single garage to the bottom of the garden.
Important Information
- This is a Freehold property.
Property Ref: 11602778_FAW004253
Similar Properties
4 Bedroom Detached House | Offers in excess of £450,000
NO ONWARD CHAIN. A unique opportunity to purchase this 4/5 bedroom detached house of quality with accommodation arranged...
3 Bedroom Detached House | £450,000
NO ONWARD CHAIN. A fantastic opportunity to purchase this split level 3 bedroom detached home situated in a small cul de...
4 Bedroom Terraced House | £435,000
A fantastic opportunity to purchase this substantial terraced house split into 4 self-contained flats. The property is s...
4 Bedroom Detached House | £469,950
NO ONWARD CHAIN. A unique opportunity to purchase this 4 bedroom detached house of quality with accommodation arranged o...
4 Bedroom Detached House | £475,000
A deceptively spacious extended detached home situated at the end of a small cul de sac. The property has a large double...
3 Bedroom Bungalow | £475,000
Enjoying a fabulous location this individual detached bungalow is opposite a country park and just half a mile from the...

Fraser & Wheeler (Dawlish)
Dawlish, Dawlish, Devon, EX7 9HB
How much is your home worth?
Use our short form to request a valuation of your property.
Request a Valuation
