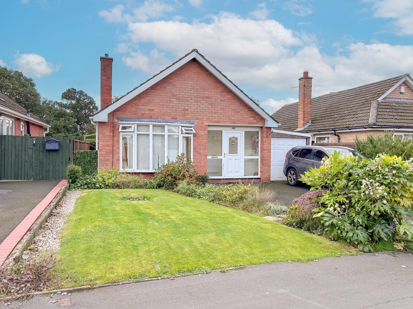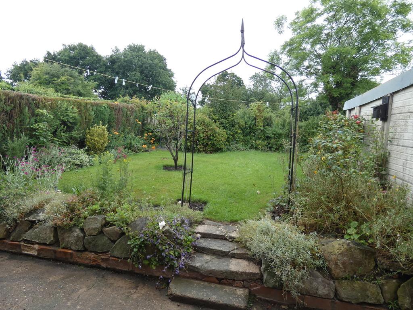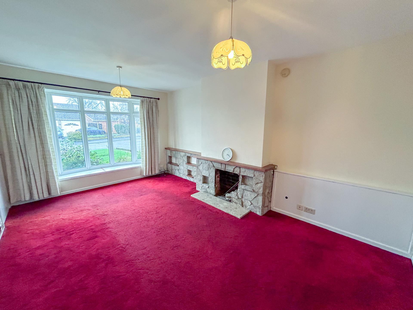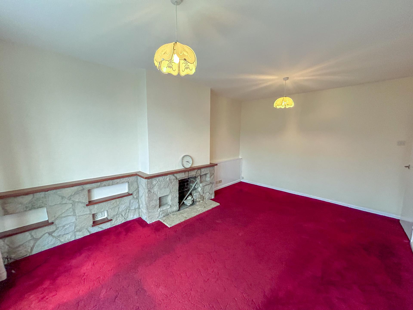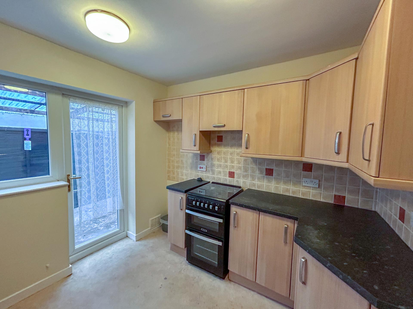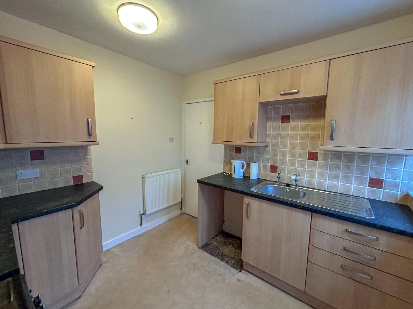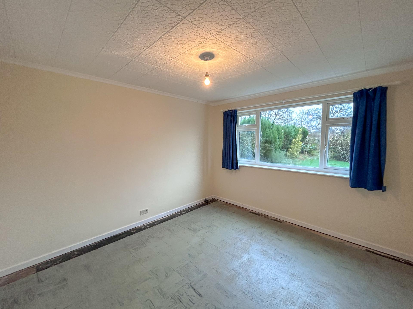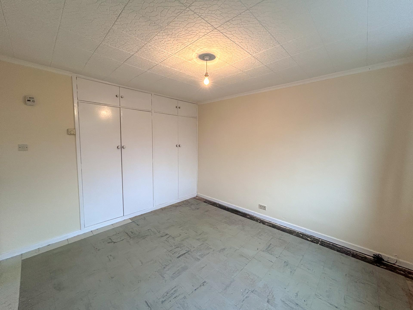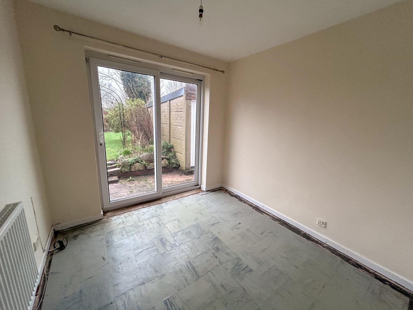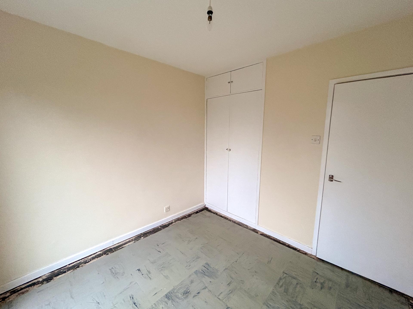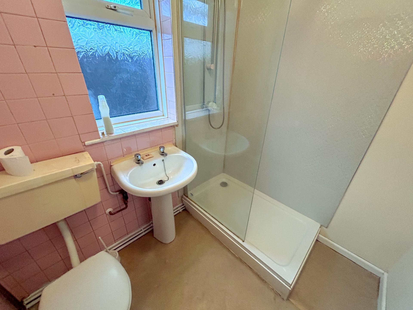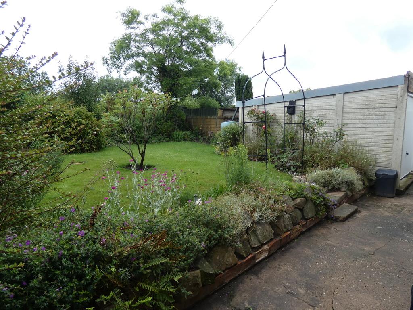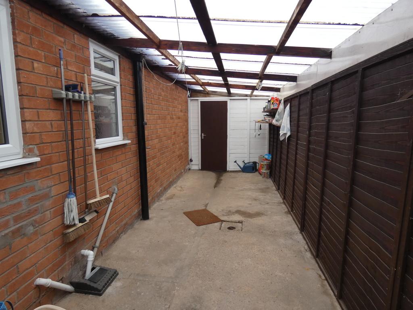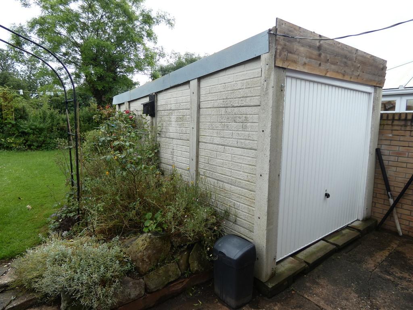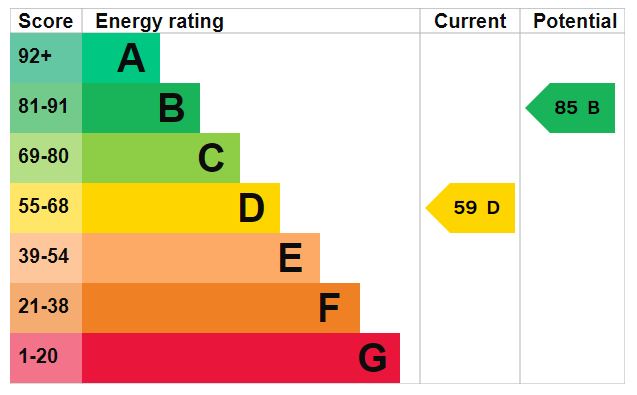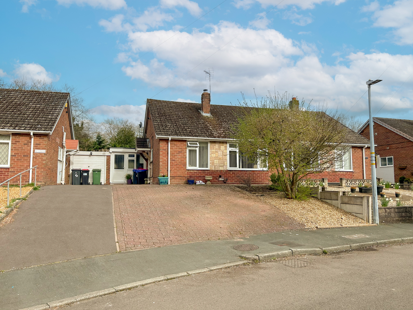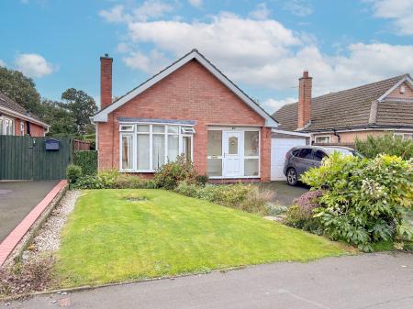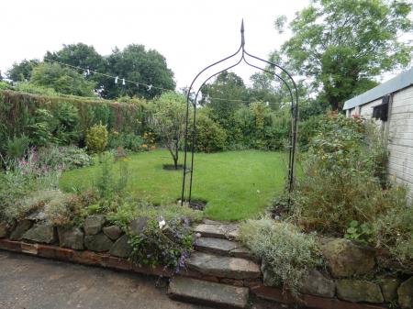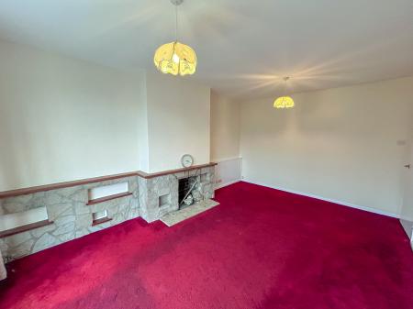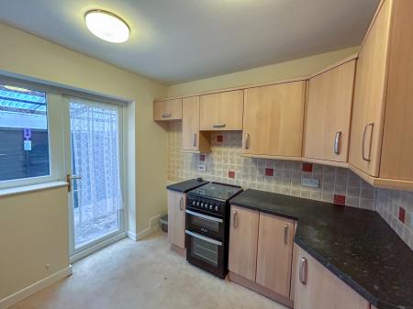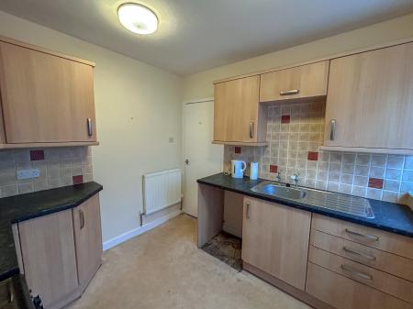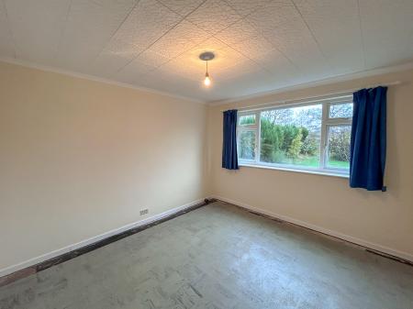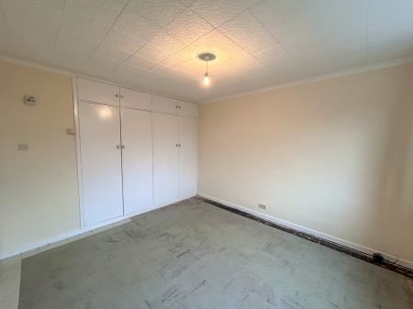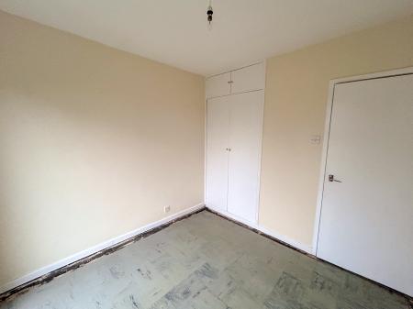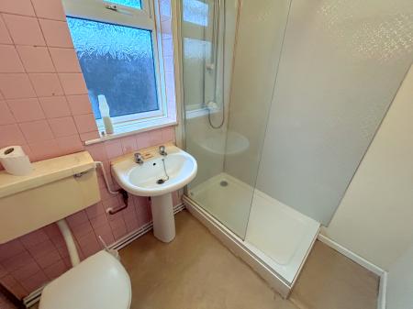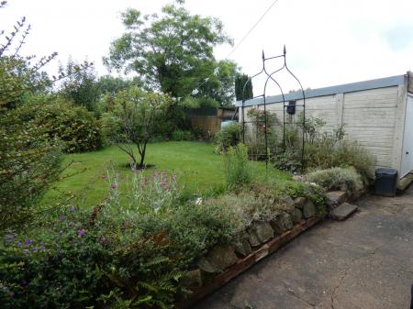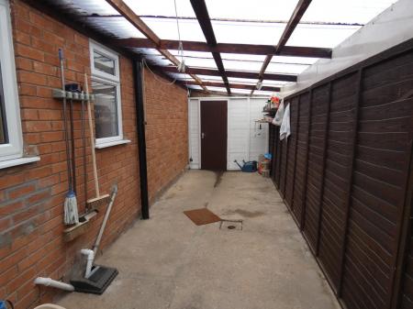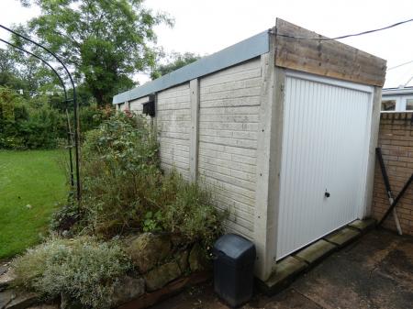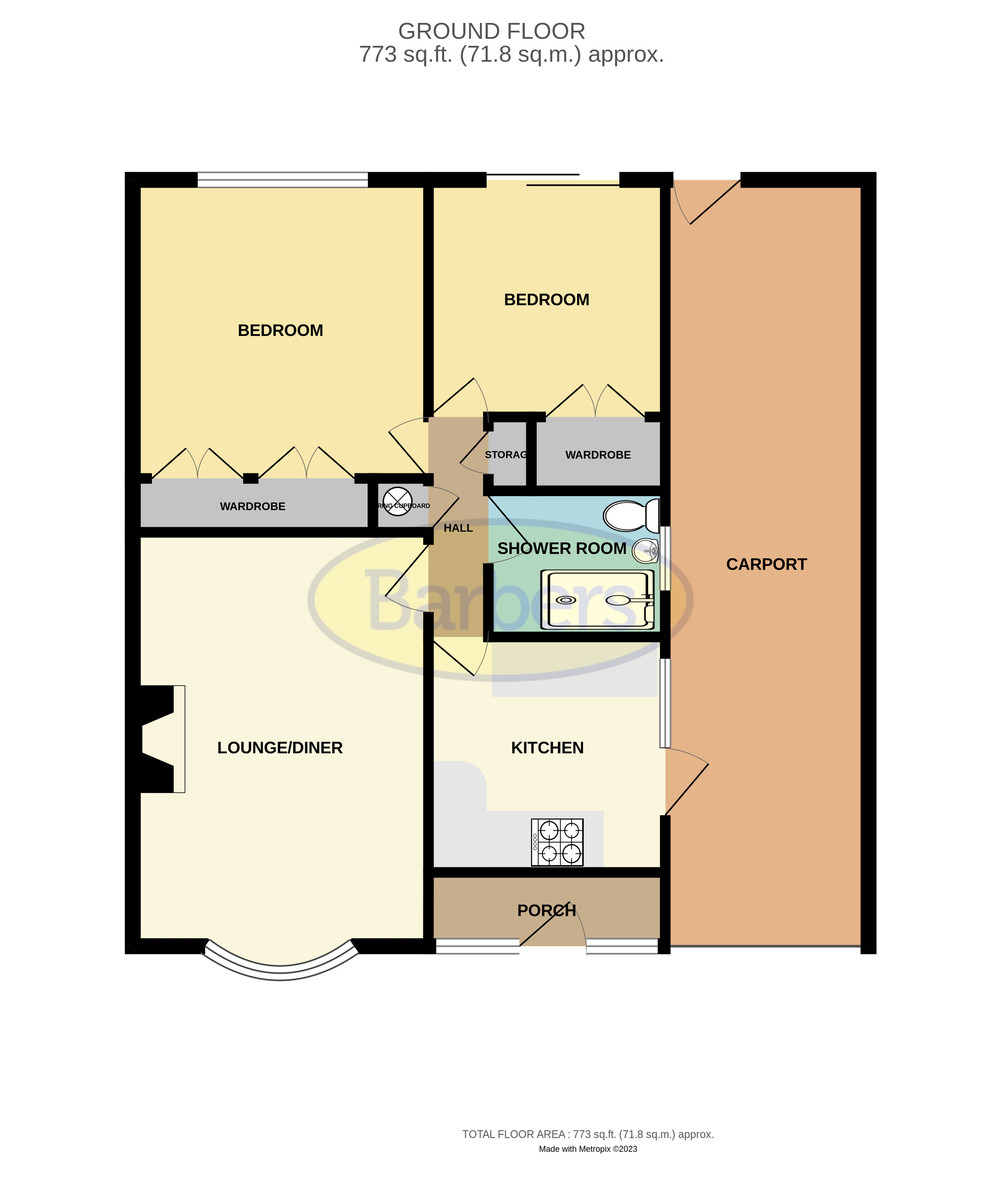- NO UPWARD CHAIN
- Detached bungalow
- Front aspect lounge/diner
- Fitted kitchen
- Two double bedrooms
- Freehold. EPC: D. Council Tax: C
- Shower room
- Full depth car port, detached garage
- Newly installed gas combination boiler (Feb 2024)
- Gardens front/rear
2 Bedroom Detached Bungalow for sale in Telford
BRIEF DESCRIPTION This detached bungalow sits back from the road, with plenty of off road parking. Entered via a large porch, the accommodation briefly comprises a front aspect lounge with bow window and slate chimney breast feature. Off the lounge is the inner hallway, with airing cupboard (housing the recently fitted gas combination boiler), and additional storage cupboard. The kitchen features a range of fitted units, having space for free standing cooker and fridge freezer, as well as space and plumbing provision for a washing machine. This side aspect room features both a window and door opening to the car port.
The two rear aspect bedrooms are both generous doubles, with the largest having built in wardrobes to one wall and a wide picture window overlooking the back garden.
The second bedroom is also a good sized double, again having a double width built-in wardrobe and patio doors to the rear garden.
The shower room has a large walk-in shower, low level flush WC and pedestal wash basin.
Externally, the property has a driveway suitable for several vehicles, leading to the full depth car port, which has doors to either end. Adjacent to the driveway is a well maintained lawn, surrounded by shrubbed borders. The rear garden has a large concrete sectional garage, currently used for storage and well maintained enclosed gardens of lawns and mature borders of shrubs and perennials.
LOCATION Situated on the perimeter of Admaston, extremely close to Dothill Nature Reserve and walks along Silkin Way. The property is conveniently placed for a range of primary and secondary education facilities, the neighbourhood amenities of Admaston and to Wellington Town which is approximately 1 mile distant, and offers a range of shops, supermarket, traditional market and access to junction 7 of the M54 which leads to Telford Centre and the wider West Midlands Conurbation in the east; Shrewsbury is also accessed off junction 7 towards the west.
PORCH 8' 9" x 2' 9" (2.67m x 0.84m)
LOUNGE DINER 16' 4" x 11' 0" (max) (4.98m x 3.35m)
KITCHEN 8' 9" x 8' 9" (2.67m x 2.67m)
BEDROOM ONE 12' 2" x 11' 2" (3.71m x 3.4m)
BEDROOM TWO 8' 9" x 8' 8" (2.67m x 2.64m)
SHOWER ROOM 6' 7" x 5' 5" (2.01m x 1.65m)
CAR PORT 28' 9" x 7' 6" (8.76m x 2.29m)
GARAGE / STORE 13' 8" x 7' 9" (4.17m x 2.36m)
AGENTS' NOTES TENURE
We are advised that the property is Freehold and this will be confirmed by the Vendors Solicitor during the Pre-Contract Enquiries. Vacant possession upon completion.
LOCAL AUTHORITY
Telford & Wrekin Council, Southwater Square, St Quentin Gate, Telford, TF3 4EJ. Council Tax Banding of C, currently £1,710.40 for the year 2023/24.
SERVICES
We are advised that mains water, drainage, gas and electricity are available. The property is heated by a gas combination boiler. Barbers have not tested any apparatus, equipment, fittings etc or services to this property, so cannot confirm that they are in working order or fit for purpose. A buyer is recommended to obtain confirmation from their Surveyor or Solicitor.
VIEWING
By arrangement with the Agents' office at 1 Church Street, Wellington, Shropshire TF1 1DD. Tel: 01952 221200 Email: wellington@barbers-online.co.uk
DIRECTIONS
From Wellington proceed along Springhill and turn right into Admaston Road and head towards Admaston. At the T junction with Station Road, turn left and proceed along Station Road taking the second left into Broomfield Road. Number 40 can be found after a short distance, on the right hand side.
METHOD OF SALE
For Sale by Private Treaty.
Reference: WE34470.021123
AML REGULATIONS
To ensure compliance with the latest Anti Money Laundering Regulations all intending purchasers must produce identification documents prior to the issue of sale confirmation. To avoid delays in the buying process please provide the required documents as soon as possible.
Important information
This is not a Shared Ownership Property
Property Ref: 759214_101056069678
Similar Properties
North Road, Wellington, Telford, TF1 3ED.
3 Bedroom Semi-Detached House | Offers in region of £230,000
A smartly presented Semi-Detached House having refurbished accommodation throughout to provide a modern refitted Kitchen...
2 Bedroom Semi-Detached Bungalow | £229,500
This very well presented semi-detached bungalow offers spacious two bedroomed accommodation with driveway parking and an...
Teagues Crescent, Trench, Telford, TF2 6RE
3 Bedroom Semi-Detached House | Offers Over £225,000
This Three Bedroom Semi-Detached House offers neatly maintained accommodation with beautiful views to the rear over Tren...
4 Bedroom Terraced House | Offers in region of £234,950
This very well presented and neatly maintained four bedroomed home, offers deceptively spacious accommodation throughout...
Henley Drive, Trench, Telford, TF2 7EB
3 Bedroom Link Detached House | Offers in region of £235,000
Offered for sale with No Upward Chain, this Three Bedroom Link Detached House is located in a popular residential neighb...
Teagues Crescent, Trench, Telford, TF2 6RA
3 Bedroom Semi-Detached House | Offers in region of £235,000
An exceptionally well presented semi-detached house with three double bedrooms, ground floor cloakroom/WC and generous o...
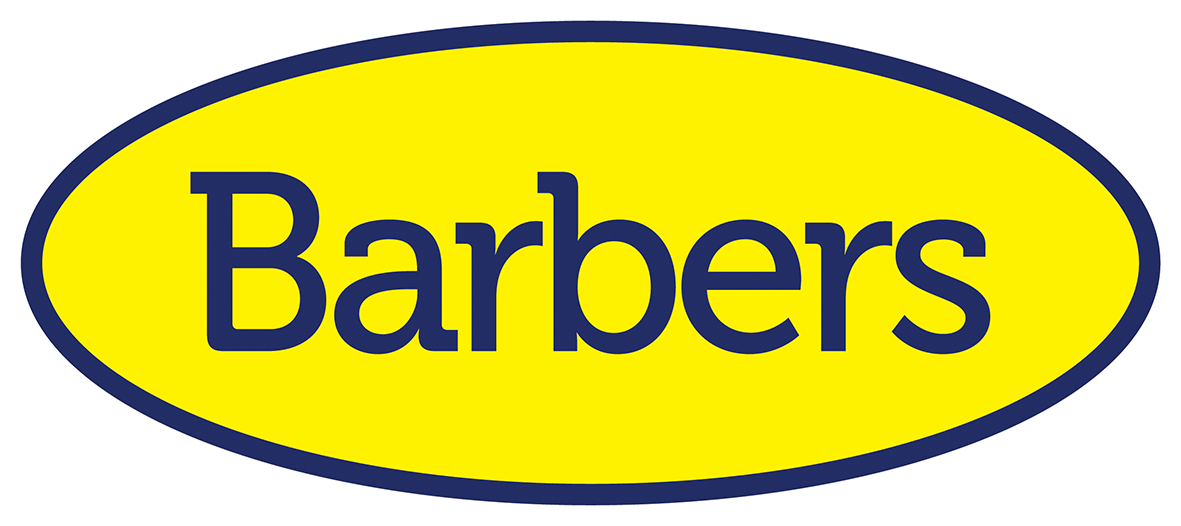
Barbers (Telford)
1 Church Street, Wellington, Telford, Shropshire, TF1 1DD
How much is your home worth?
Use our short form to request a valuation of your property.
Request a Valuation
