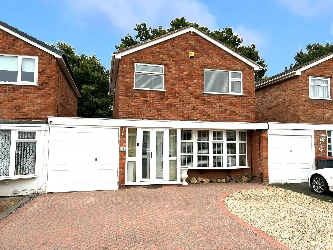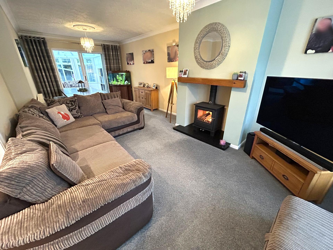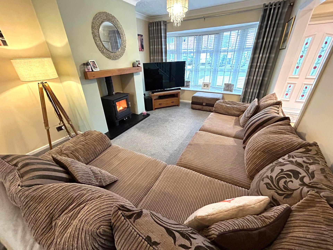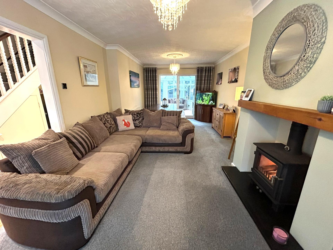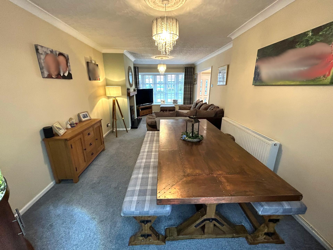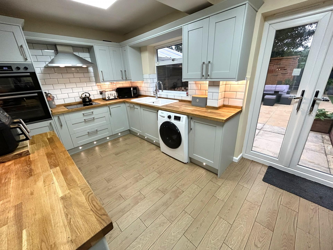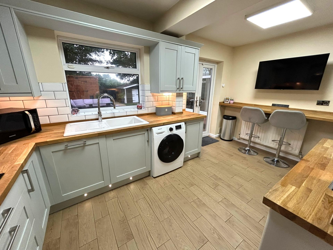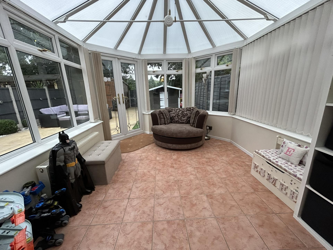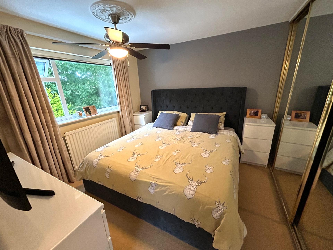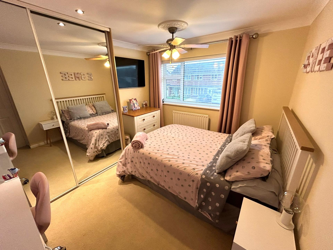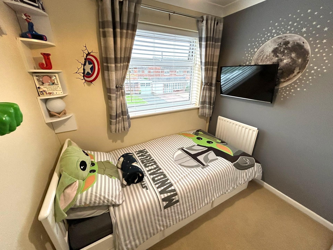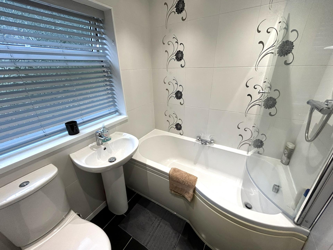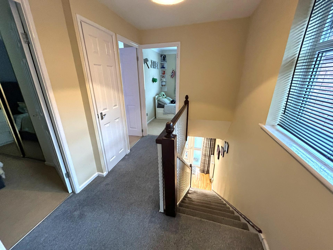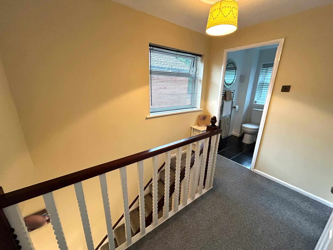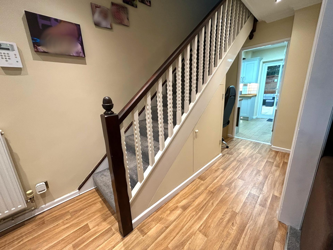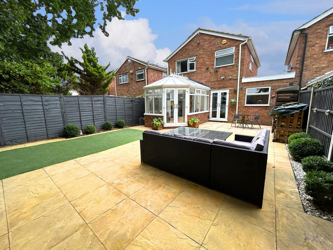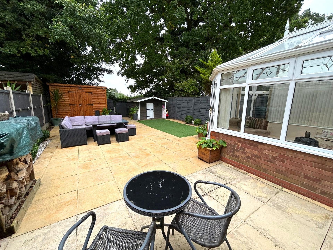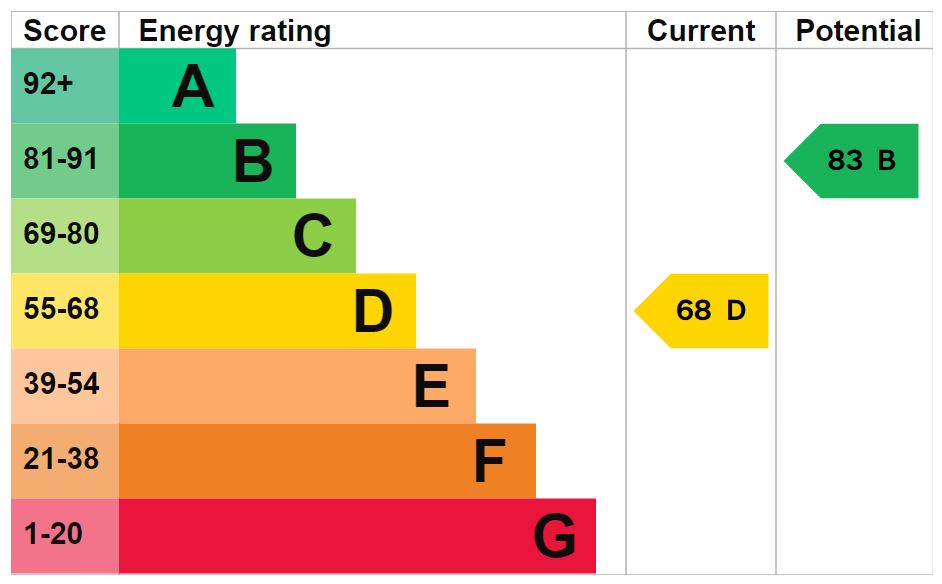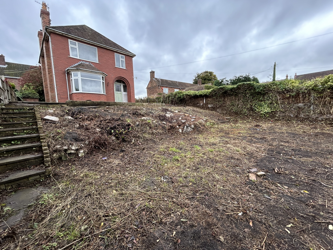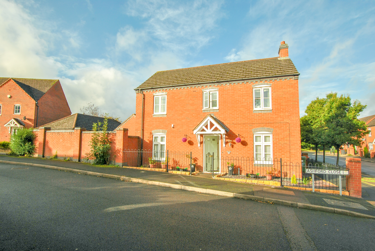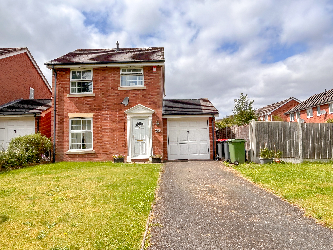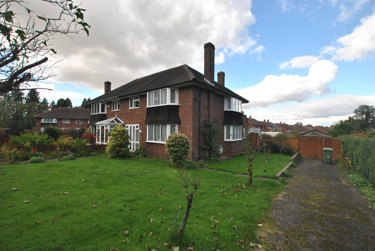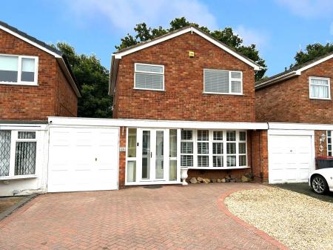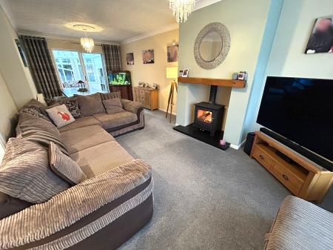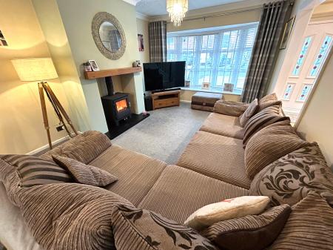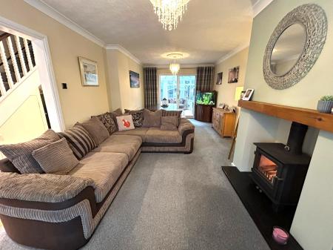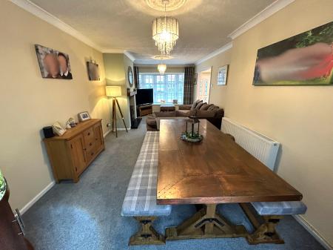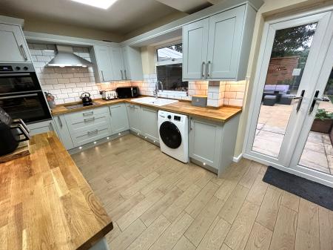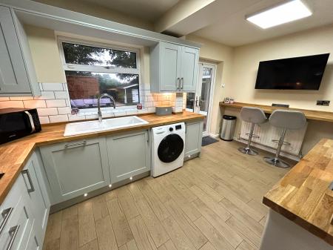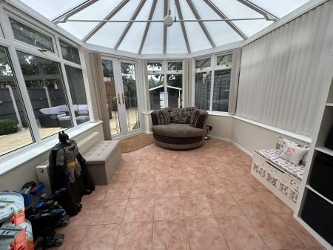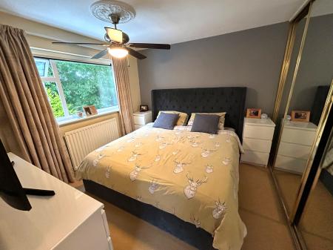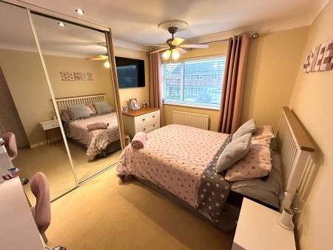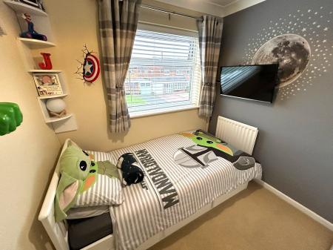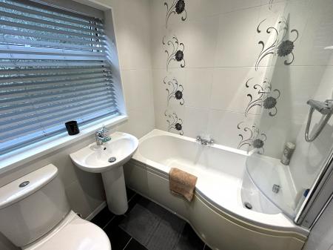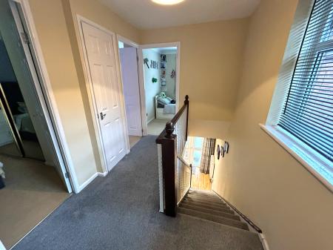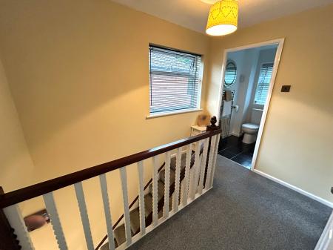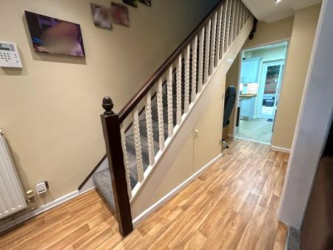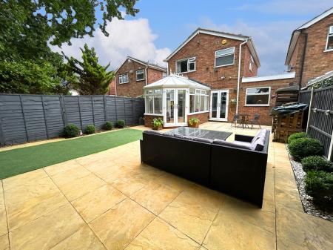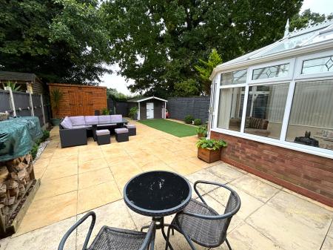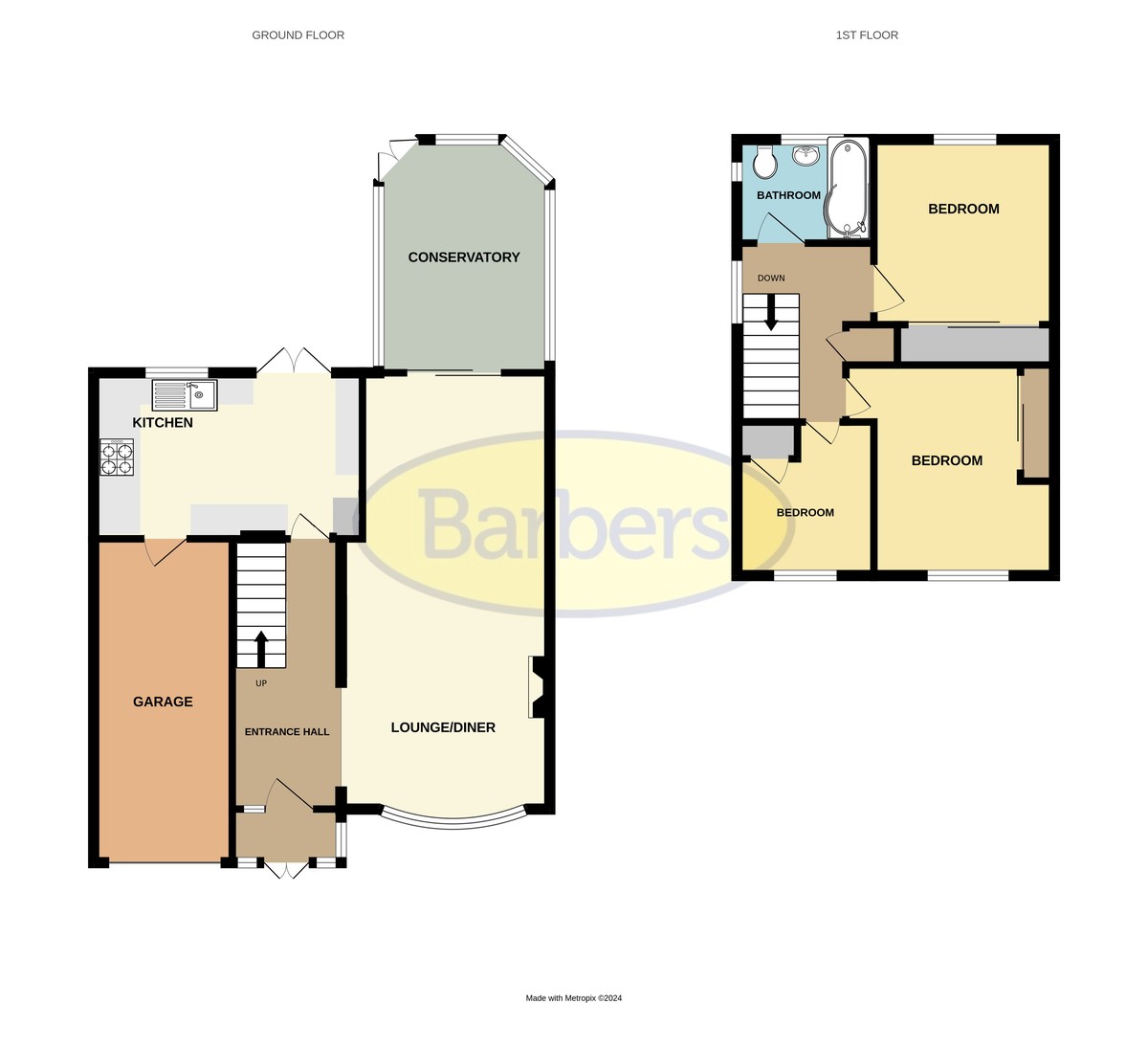- Link Detached House
- Three Bedrooms
- Hall, Lounge/Diner
- Refitted Kitchen
- Conservatory
- EPC D, Council Tax C
- Bathroom
- Gas Central Heating, Double Glazing
- Driveway, Garage
- Landscaped Rear Garden
3 Bedroom Link Detached House for sale in Telford
DESCRIPTION Located in the desirable location of Admaston, this beautifully presented, link detached house offers excellent accommodation, having been improved by the current owner. Access via the front entrance porch to the hallway, under stairs storage and useful area for a desk. There is an open plan Lounge/Dining room with feature bow window to the fore, attractive fireplace housing log burner. From the dining area there are sliding patio doors to the Conservatory. The kitchen has been attractively refitted, having an arrangement of base and wall mounted units, with oak worktops, an oven and electric hob, integrated fridge and dishwasher. There is a breakfast bar to one side, a door to the garage and French doors to the garden. The stairs ascend to the first floor landing, giving access to the Bathroom that comprises a three piece white suite with 'P' shaped bath and shower above. There are two generous double bedrooms that both have built in wardrobes, and a third bedroom also with built in storage.
Externally there is a block paved driveway fronting attached single garage, with gravelled area to the side. The enclosed, landscaped rear garden benefits from a large paved patio areas along with a gate leading to the lane to the rear of the property and recreational field beyond.
LOCATION Situated in the desirable and established area of Admaston being served by local Shops, Public House and Methodist Church, the property is conveniently placed for a range of primary and secondary education facilities and for easy access to the Dothill Nature Reserve with it's lovely walks. Wellington Town is approximately 1.5 miles distant, which offers a range of shops, supermarket, traditional market and access to junction 7 of the M54 which leads to Telford Centre and the wider West Midlands Conurbation in the east; Shrewsbury is also accessed off junction 7 towards the west.
LOUNGE AREA 13' 9" x 11' 2" (4.19m x 3.4m)
DINING AREA 10' 4" x 9' 4" (3.15m x 2.84m)
KITCHEN 14' 11" x 8' 9" (4.55m x 2.67m)
CONSERVATORY 12' 1" x 9' 7" (3.68m x 2.92m)
BEDROOM ONE 10' 5" x 9' 9" (3.18m x 2.97m)
BEDROOM TWO 9' 9" x 10' 10" (2.97m x 3.3m)
BEDROOM THREE 7' 11" x 7' 5" (2.41m x 2.26m)
BATHROOM 6' 7" x 5' 5" (2.01m x 1.65m)
GARAGE 7' 5" x 16' 10" (2.26m x 5.13m)
TENURE We are advised that the property is Freehold and this will be confirmed by the Vendors Solicitor during the Pre- Contract Enquiries. Vacant possession upon completion.
LOCAL AUTHORITY Telford & Wrekin Council, Southwater Square, St Quentin Gate, Telford, TF3 4EJ Council Tax Band C
SERVICES We are advised that mains water, drainage, gas and electricity are available. Barbers have not tested any apparatus, equipment, fittings etc or services to this property, so cannot confirm that they are in working order or fit for purpose. A buyer is recommended to obtain confirmation from their Surveyor or Solicitor. For broadband and mobile supply and coverage buyers are advised to visit the Ofcom mobile and broadband checker website. https://checker.ofcom.org.uk/
VIEWING By arrangement with the Agents' office at 1 Church Street, Wellington, Shropshire TF1 1DD. Tel: 01952 221200 Email: wellington@barbers-online.co.uk
DIRECTIONS From Wellington proceed along Spring Hill and turn right into Admaston Road; follow this road for approximately 1.5 miles into the Village of Admaston and turn left into Pemberton Road and then left again into Burnell Road where the property can be found on the left hand side.
METHOD OF SALE For Sale by Private Treaty
AML REGULATIONS To ensure compliance with the latest Anti Money Laundering Regulations all intending purchasers must produce identification documents prior to the issue of sale confirmation. To avoid delays in the buying process please provide the required documents as soon as possible.
ENERGY PERFORMANCE CERTIFICATE The full energy performance certificate (EPC) is available for this property upon request.
DISCLAIMER We believe this information to be accurate, but it cannot be guaranteed. The fixtures, fittings, appliances and mains services have not been tested. If there is any point which is of particular importance please obtain professional confirmation. All measurements quoted are approximate. These particulars do not constitute a contract or part of a contract
WE36581 200924
Important information
This is not a Shared Ownership Property
Property Ref: 759214_101056071791
Similar Properties
George Street, Dawley, Telford, TF4 3AA.
3 Bedroom Detached House | Offers in region of £265,000
Offered for sale with no upward chain, this Three Bedroom Detached House offers excellent scope for improvement and enjo...
3 Bedroom Detached House | £260,000
A well maintained and smartly presented three bedroom detached house with spacious accommodation throughout, benefitting...
Greenwood Drive, Shawbirch, Telford, TF5 0PH.
3 Bedroom Detached House | Offers in region of £260,000
A nicely presented Detached House with Two Reception Rooms, a Conservatory and Three Bedrooms. Conveniently located for...
Chestnut Drive, Wellington, Telford, TF1 3NJ
3 Bedroom Detached House | £269,950
This immaculately maintained Three Bedroom Detached House provides spacious accommodation, ideal for the growing family...
Holyhead Road, Wellington, Telford, TF1 2DW
3 Bedroom Semi-Detached House | Offers in region of £270,000
Offered for sale with no upward chain, this traditional style Semi-Detached House provides Three Bedrooms and Two Recept...
2 Bedroom Detached Bungalow | Offers Over £270,000
Offered for sale with no upward chain, this well maintained detached bungalow sits on a larger than average corner plot,...
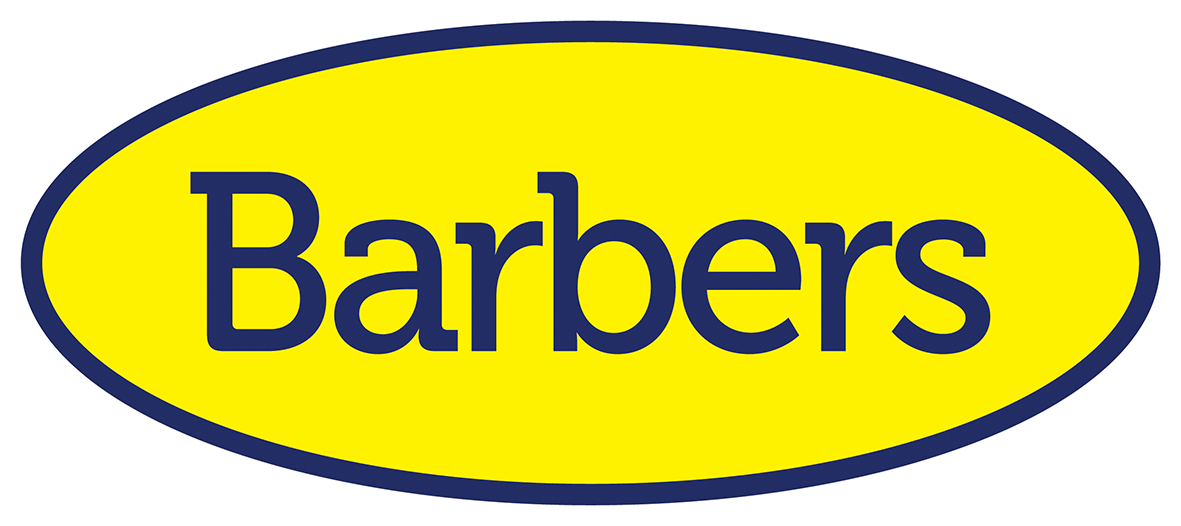
Barbers (Telford)
1 Church Street, Wellington, Telford, Shropshire, TF1 1DD
How much is your home worth?
Use our short form to request a valuation of your property.
Request a Valuation
