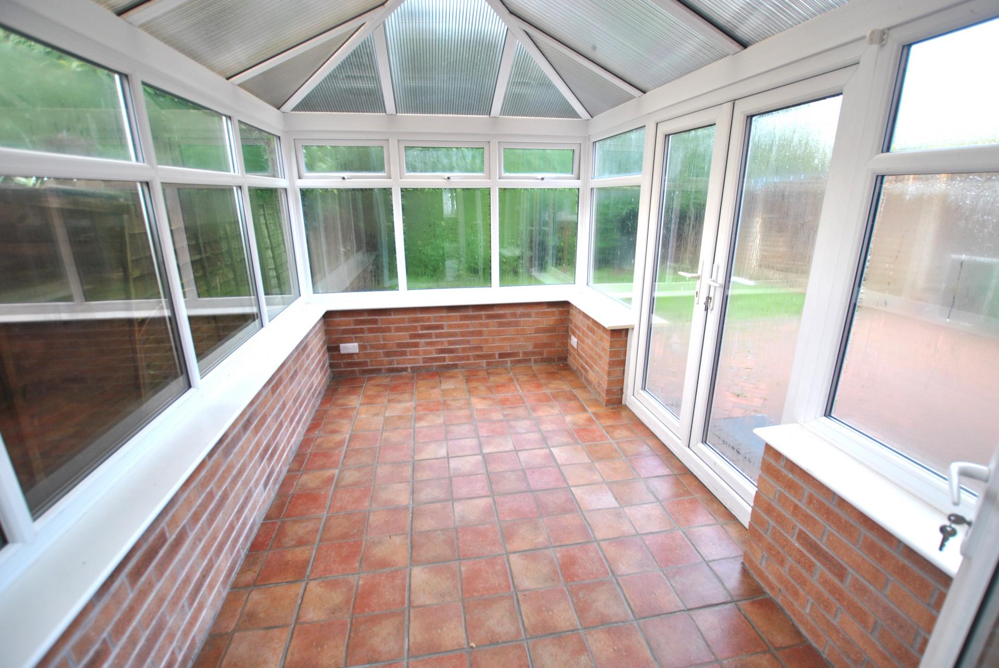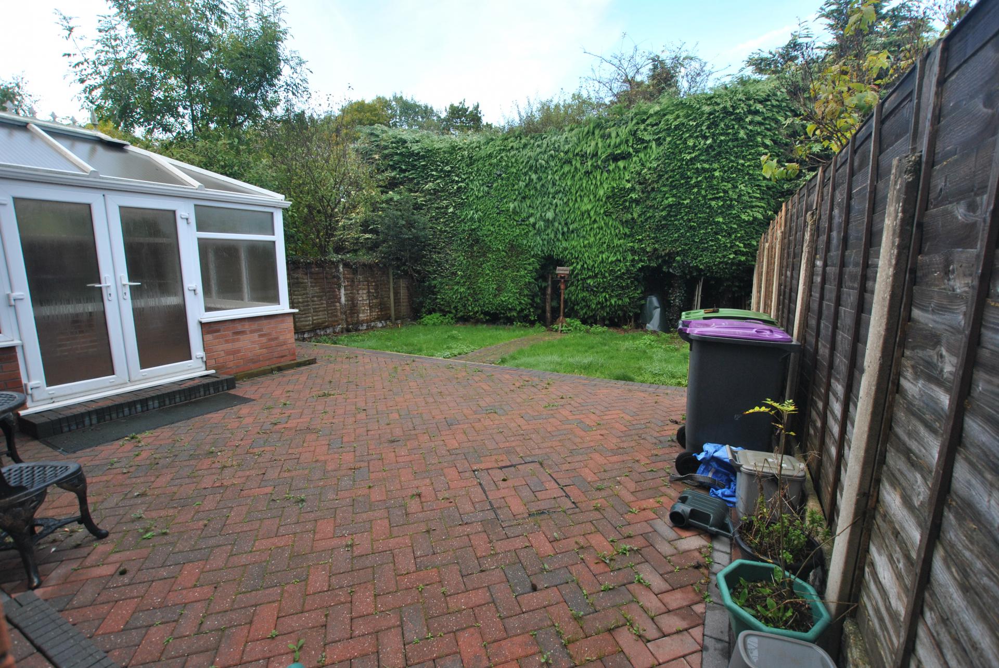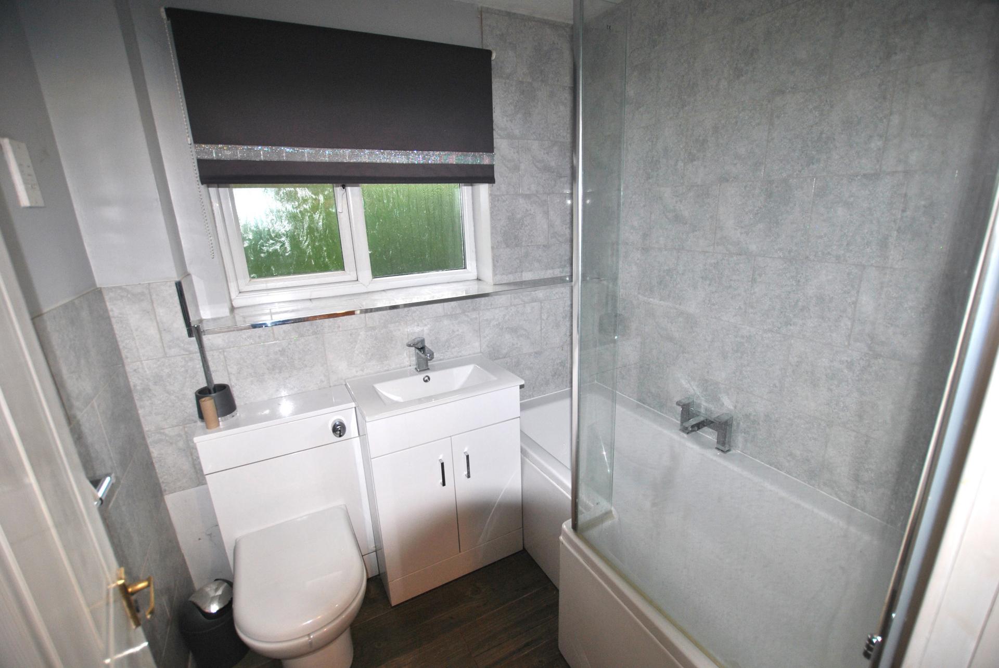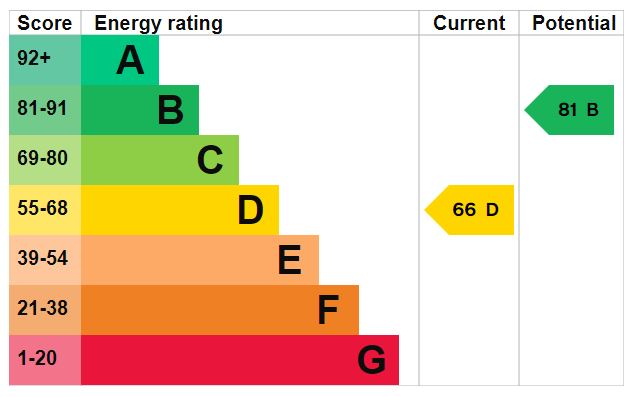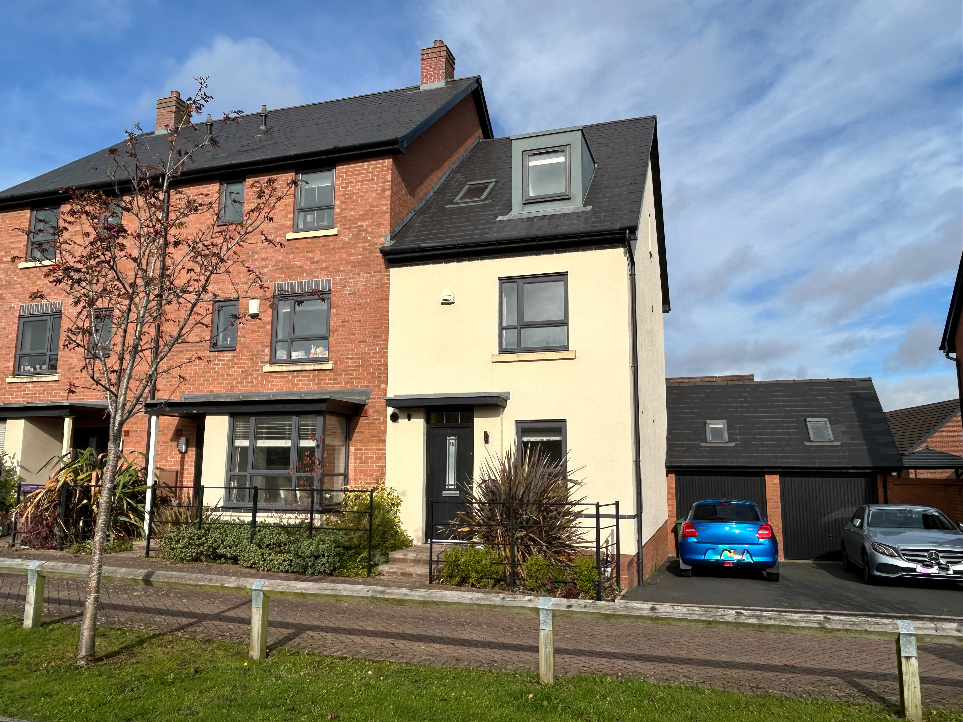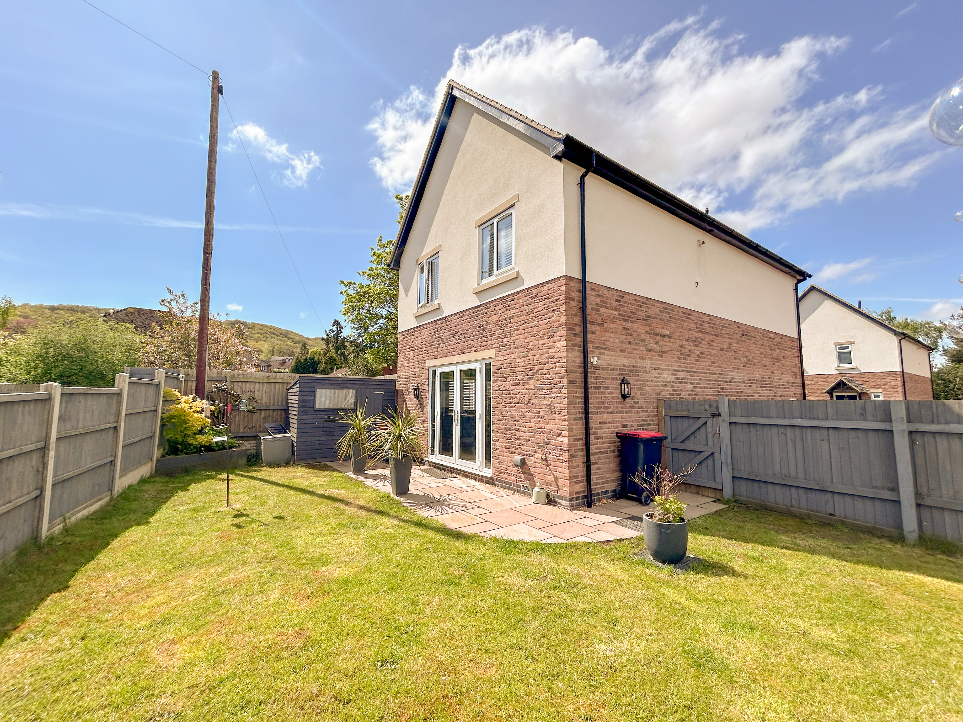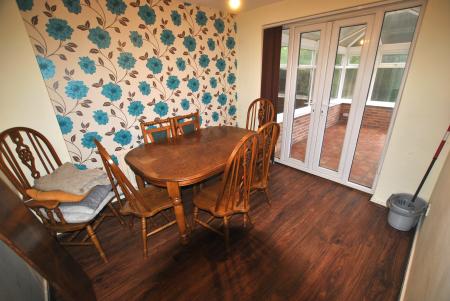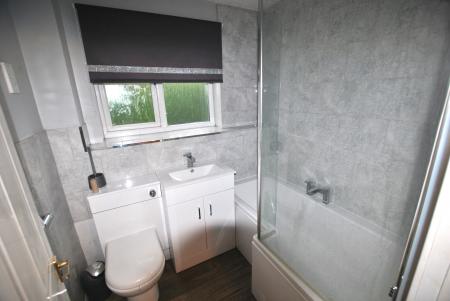- Detached House
- Lounge, Dining Room
- Conservatory, Fitted Kitchen
- Utility Room & Downstairs WC
- Principal Bedroom with En-suite
- Three further Bedrooms
- Refitted Bathroom, Garage
- Gardens & Driveway
- Gas CH & Double Glazing
- Council Tax D, EPC TBC
4 Bedroom Detached House for sale in Telford
BRIEF DECRITPTION Family owned since new, this four-bedroom detached house, is approached via recessed porch, which leads to a glazed front door which opens into an inner hallway, with stairs to the first floor and door to Lounge. With feature fireplace inset with gas fire, bay window to front elevation and door to Dining Room, with double doors to Conservatory, being of brick-based construction with pitched roof, glazing to all sides and double doors to garden. A door from the dining room also leads to the Kitchen, which has a range of base and wall mounted units with complementary working surfaces having an inset sink unit, integrated oven, hob, extractor, space and plumbing for dishwasher, two useful storage cupboards, and door to Utility, with door to back garden, window to side and plumbing for washing machine and door to WC.
Stairs from the hallway ascend to the first-floor landing, with access to loft space. The principal Bedroom has dual windows to front elevation, built-in wardrobe and door into the En-suite Bathroom. There are three further Bedrooms all containing built-in wardrobes. The Bathroom has a recently refitted white three-piece suite. Internally, the property benefits from gas central heating and double glazing.
Externally, the property is approached over a block paviour driveway with gravel border and inset shrubs; integral garage with up-and over door. Side gated access leads into the private rear garden which has a blocked paved patio area, grassed garden area with path and mature conifers to rear.
LOCATION Situated in the popular residential locality of Apley being served by a range of neighbourhood facilities and Primary School. Within close proximity of the local historical landmark and woodlands of Apley Castle Park. An excellent road network links the property to the traditional market Town of Wellington and the modern leisure and shopping facilities of Telford Town Centre and the Princess Royal Hospital.
INNER HALL
LOUNGE 16' 2" x 13' 8" (4.93m x 4.17m) Max into bay window
DINING ROOM 9' 6" x 8' 9" (2.9m x 2.67m)
CONSERVATORY 12' 4" x 7' (3.76m x 2.13m)
KITCHEN 9' 6" x 9' 5" (2.9m x 2.87m)
UTILITY 6' 2" x 5' 5" (1.88m x 1.65m)
DOWNSTAIRS WC
BEDROOM ONE 13' 3" x 9' 6" (4.04m x 2.9m) Excluding built in Wardrobe
ENSUITE
BEDROOM 9' 4" x 9' 2" (2.84m x 2.79m) Excluding built in wardrobe
BEDROOM 8' 6" x 7' 2" (2.59m x 2.18m) Excluding built in wardrobe
BEDROOM 7' 9" x 7' 6" (2.36m x 2.29m) Excluding built in wardrobe
BATHROOM
GARAGE
TENURE We are advised that the property is Freehold and this will be confirmed by the Vendors Solicitor during the Pre- Contract Enquiries. Vacant possession upon completion.
LOCAL AUTHORITY Telford & Wrekin Council, Southwater Square, St Quentin Gate, Telford, TF3 4EJ Council Tax Band B
AGENT NOTE Please note that we have been advised that the previous owner sadly passed away peacefully at the property. Please contact the office for further information
SERVICES We are advised that mains water, drainage, gas and electricity are available. Barbers have not tested any apparatus, equipment, fittings etc or services to this property, so cannot confirm that they are in working order or fit for purpose. A buyer is recommended to obtain confirmation from their Surveyor or Solicitor. For broadband and mobile supply and coverage buyers are advised to visit the Ofcom mobile and broadband checker website. https://checker.ofcom.org.uk/
VIEWING By arrangement with the Agents' office at 1 Church Street, Wellington, Shropshire TF1 1DD. Tel: 01952 221200 Email: wellington@barbers-online.co.uk
DIRECTIONS From the Princess Royal Hospital drive along Grainger Drive and take the first turning right onto Kingfisher Way proceed further down and the property is located on the Right hand side indicated by our For Sale board.
METHOD OF SALE For Sale by Private Treaty.
AML REGULATIONS To ensure compliance with the latest Anti Money Laundering Regulations all intending purchasers must produce identification documents prior to the issue of sale confirmation. To avoid delays in the buying process please provide the required documents as soon as possible.
WE36597.171023
Important information
This is not a Shared Ownership Property
Property Ref: 759214_101056071807
Similar Properties
Gregson Walk, Dawley, Telford, TF4 2GA
4 Bedroom Detached House | Offers in region of £300,000
This well maintained Four Bedroom Detached House has nicely presented accommodation throughout comprising Two Reception...
Woodpecker Close, Leegomery, Telford, TF1 6NQ
3 Bedroom Detached House | Offers in region of £300,000
An immaculately presented, three Bedroom Detached House with Garage, convenient for the local neighbourhood amenities an...
Wall Close, Lawley Village, Telford, TF4 2GR.
4 Bedroom End of Terrace House | Offers in region of £295,000
A nicely presented End Terraced House with versatile accommodation spread over three floors to include four Bedrooms and...
Teagues Crescent, Trench, Telford, TF2 6RA.
4 Bedroom Detached House | Offers in region of £310,000
This Four Bedroom Detached House has very stylish accommodation throughout providing plenty of space for the growing fam...
4 Bedroom Detached House | Offers in region of £315,000
Offered for sale with no upward chain, this four bedroom detached house provides well-proportioned family accommodation...
Langthorpe Gardens, Wellington, Telford, TF1 2GN.
3 Bedroom Detached House | Offers in region of £315,000
This extremely well presented Three Bedroom Detached House is conveniently placed for the schools, shopping and leisure...
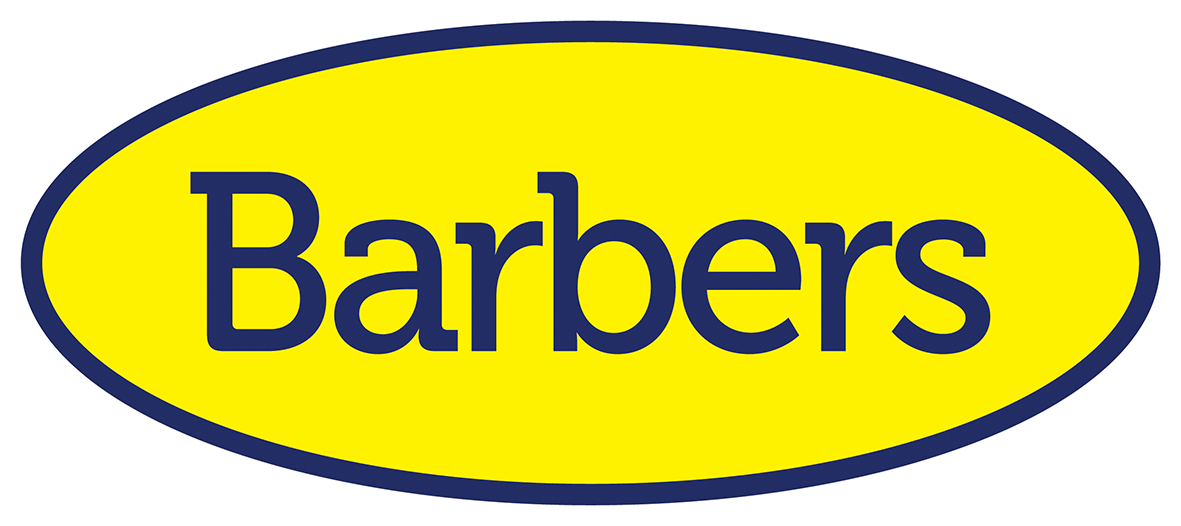
Barbers (Telford)
1 Church Street, Wellington, Telford, Shropshire, TF1 1DD
How much is your home worth?
Use our short form to request a valuation of your property.
Request a Valuation


