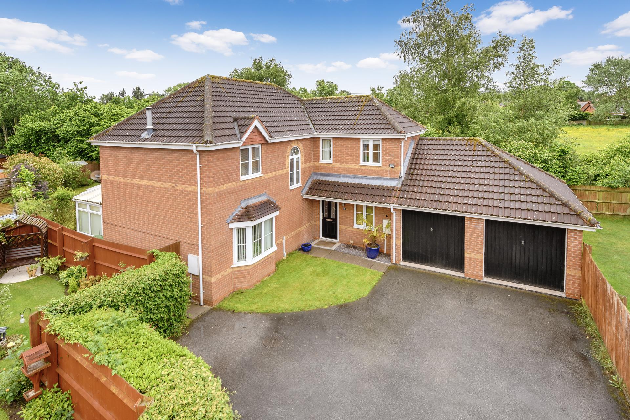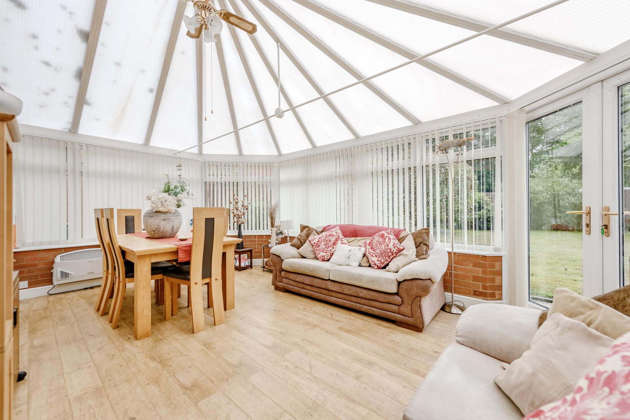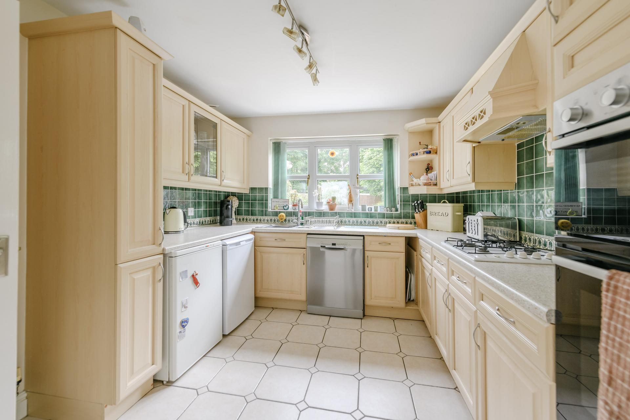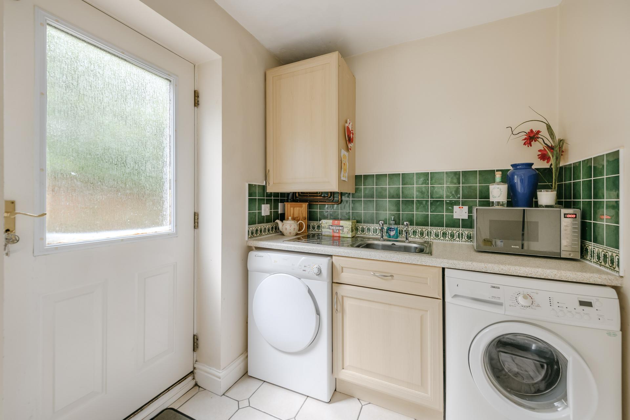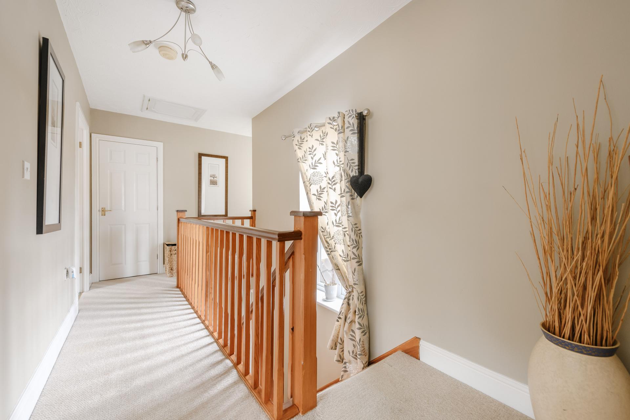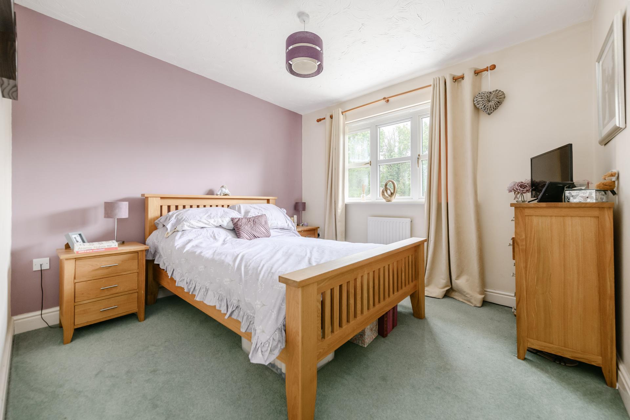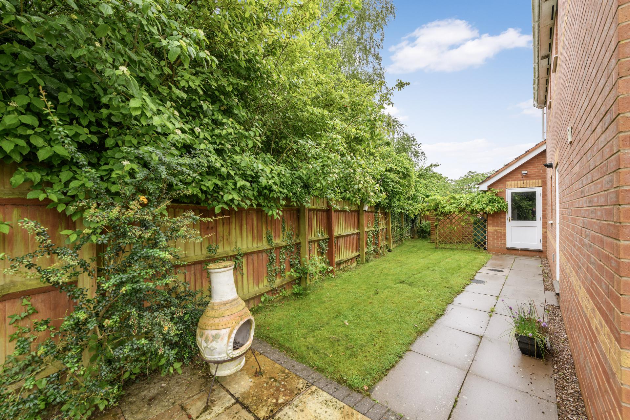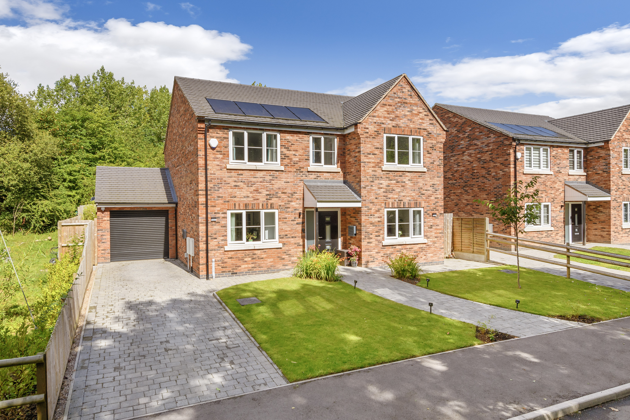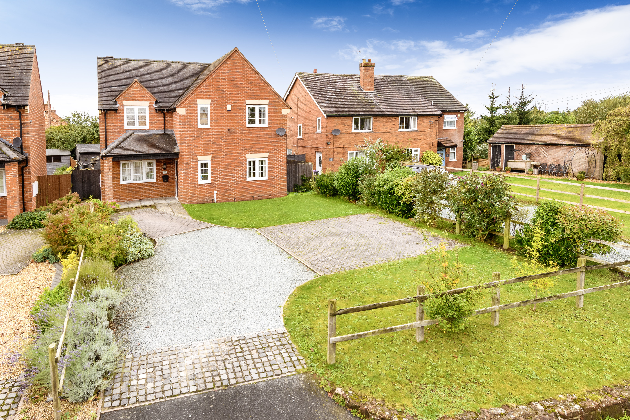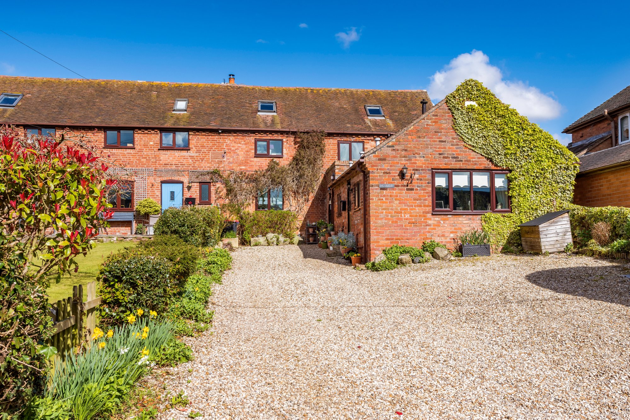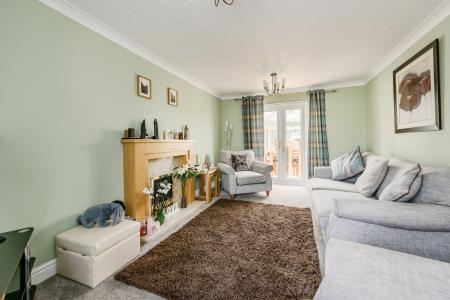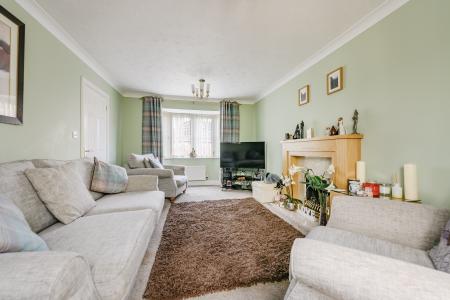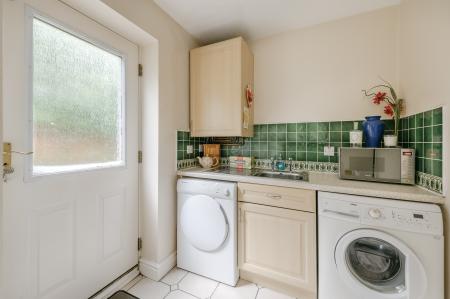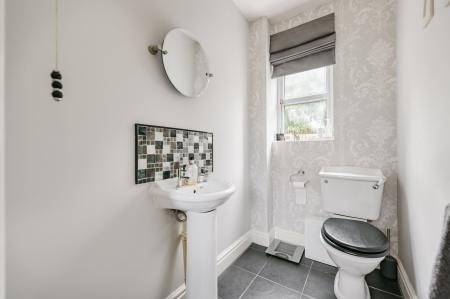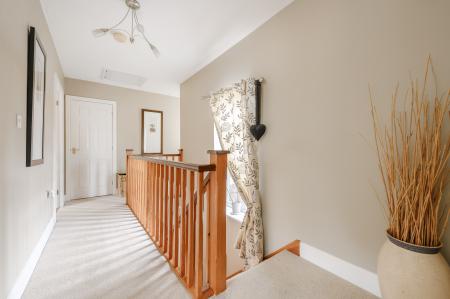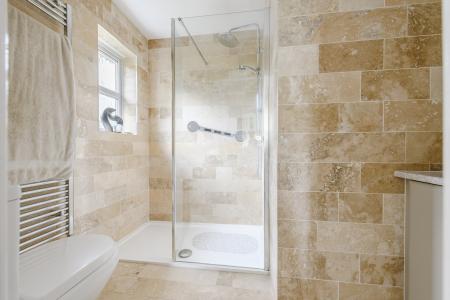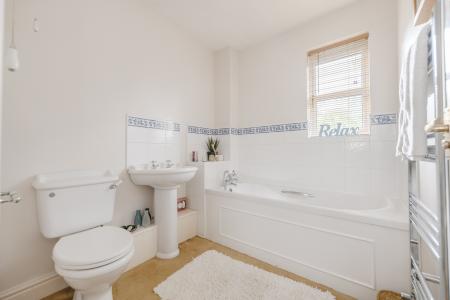- Dual aspect lounge with bay window and feature fireplace
- Spacious dining conservatory
- Master bedroom with dressing area and refitted en-suite
- Three further bedrooms, family bathroom
- Ground floor study/snug/playroom and cloakroom/WC
- Freehold EPC Rating: D Council Tax Band: E
- Fitted kitchen and utility room
- uPVC double glazing and gas central heating
4 Bedroom Detached House for sale in Telford
BRIEF DESCRIPTION Located behind the neighbouring properties on this road, this spacious property benefits from a generous, fully enclosed rear garden, which provides plenty of patio entertaining space, balanced by shaped lawn and well stocked borders of mature specimen shrubs and trees. Internally, the accommodation has been well maintained by the owners and the property features uPVC double glazing throughout, and gas central heating.
Entered from a canopied porch, the property benefits from an L-shaped hallway, off which is the study/snug, a cloakroom/WC, kitchen, dining area and full depth lounge, as well as stairs to the first floor. The bright kitchen is fitted with a comprehensive range of blonde wood fronted units of base and wall mounted cupboards and drawers having contrasting worktops over, gas hob, mid-level fan assisted oven and below counter space for fridge and freezer, as well as plumbing provision for a dishwasher. A utility room is accessed off the kitchen, which has space and plumbing provision for a washing machine and tumble drier. The wall mounted gas combination boiler is concealed in a wall cupboard, and the room has a courtesy door to the rear garden. The full depth lounge is dual aspect, with large bay window to the front, French style doors opening into the consdervatory and a feature fireplace (with wooden surround, marble hearth and back, incorporating a coal effect gas fire). The dining area, currently used as a play room, opens directly into the spacious conservatory, with ceiling fan and French style doors opening to the rear garden.
To the first floor are three double bedrooms, with the master bedroom having a both a dressing area with built-in wardrobes and a refitted en-suite shower room, having a double width shower and wash basin vanity unit. The fourth single bedroom is currently used as an office, enjoying a front aspect. The family bathroom features a white three piece suite including panelled bath with telephone style shower attachment, low level flush WC and pedestal wash basin.
The property is approached off Lintin Close over a long tarmacadamed driveway, between numbers 22 and 18a. This opens out into a parking area for several cars. The attached double garage has up/over doors, power and light, with a courtesy door opening to the rear garden. A timber gate opens from the driveway to the rear garden, which is fully enclosed with a large patio seating/entertaining area and shaped lawn. The garden continues around the side of the garage, where there is an attractive wisteria clad trellis, concealing the substantial timber shed beyond. The garden is finished with mature borders containing specimen shrubs, trees and perennials.
LOCATION Situated in the locality of Bratton approximately one mile from the Village of Admaston with a range of local shops. St Peters School in Bratton is conveniently situated just a short walk away from the property as is the Silkin Way which provides beautiful walks to the nearby Dothill Nature Reserve. Approximately three away is the Historic Market Town of Wellington offering a range of local shops, traditional Market, Library, Leisure Centre, Bus and Railway Stations, a range of Primary and Secondary Education facilities, Telford College and Wrekin College. Access to the M54 via junction 6 is approximately three miles distant which offers access towards Shrewsbury to the West and Telford Town Centre to the east, with its excellent range of shops and leisure facilities, and access to the wider West Midlands Conurbation.
LOUNGE 16' 6" (18'6" into bay) x 10' 11" (5.03m x 3.33m)
DINING AREA 10' 2" x 8' 11" (3.1m x 2.72m)
CONSERVATORY 18' 3" x 12' 0" (5.56m x 3.66m)
KITCHEN 10' 2" x 9' 7" (3.1m x 2.92m)
UTILITY ROOM 6' 4" x 6' 2" (1.93m x 1.88m)
CLOAKS/WC 6' 3" x 4' 0" (1.91m x 1.22m)
OFFICE 10' 3" x 6' 6" (3.12m x 1.98m)
MASTER BEDROOM 10' 8" x 10' 0" (3.25m x 3.05m)
DRESSING ROOM 7' 4" x 6' 4" to wardrobe fronts (2.24m x 1.93m)
L-SHAPED EN-SUITE SHOWER ROOM 8' 5" max x 6' 2" max (2.57m x 1.88m)
BEDROOM TWO 11' 1" x 9' 9" (3.38m x 2.97m)
BEDROOM THREE 10' 4" x 8' 2" (3.15m x 2.49m)
BEDROOM FOUR 7' 9" x 6' 7" (2.36m x 2.01m)
FAMILY BATHROOM 7' 2" x 6' 6" (2.18m x 1.98m)
DOUBLE GARAGE 18' 8" x 17' 6" (5.69m x 5.33m)
AGENTS NOTES TENURE
We are advised that the property is Freehold and this will be confirmed by the Vendors' Solicitor during pre-contract enquiries. Vacant possession upon completion.
ENERGY PERFORMANCE CERTIFICATE
The property has a rating of D. The full energy performance certificate (EPC) is available for this property upon request.
SERVICES
We are advised that mains water, drainage, gas and electricity are available. The property is heated by a gas fired heating system. Barbers have not tested any apparatus, equipment, fittings etc. or services to this property, so cannot confirm that they are in working order or fit for purpose. A buyer is recommended to obtain confirmation from their Surveyor or Solicitor. For broadband and mobile supply and coverage buyers are advised to visit the Ofcom mobile and broadband checker website:
https://checker.ofcom.org.uk/
DIRECTIONS
From the roundabout (adjacent to Morrisons), take the Wrockwardine Road out of Wellington. Just past the nursing home, take the right hand turn into Admaston Road, continuing on this road (which becomes Wellington Road) to the end. Continue straight across into Bratton Road, following it round to the fork, then take the right hand turning to remain on Bratton Road. Take the next right hand fork, and then turn right into Whiteway Drive. Take the turning into Lintin Close on the right hand side, then take the left hand turn, where the property will be found after a short distance on the right hand side, set back from the road, behind the neighbouring properties (the driveway can be found between numbers 18a and 22).
LOCAL AUTHORITY
Telford & Wrekin Council, Southwater Square, St. Quentin Gate, Telford, TF3 4EJ. The property is in Council Tax Band E (currently £2,407.69 for the year 2024/25)
VIEWING / PRE-SALES ADVICE
Via the agents' Wellington office, 1 Church Street, Wellington TF1 1DD.
Please call us on 01952 221 200 or Email: wellington@barbers-online.co.uk
METHOD OF SALE
For sale by Private Treaty.
AML REGULATIONS
To ensure compliance with the latest Anti Money Laundering Regulations all intending purchasers must produce identification documents prior to the issue of sale confirmation. To avoid delays in the buying process please provide the required documents as soon as possible.
REF: WE35602.290524
Important information
This is not a Shared Ownership Property
Property Ref: 759214_101056070810
Similar Properties
Beddows Close, Wellington, Telford, TF1 2FW.
4 Bedroom Detached House | Offers in excess of £435,995
Stunning views to the front complete the picture of this beautiful Detached House - offering spacious four Bedroom accom...
Mossey Green, Ketley Bank, Telford, TF2 0DL
4 Bedroom Detached House | Offers in region of £430,000
A fabulous Four Bedroom Detached House with elegantly styled accommodation throughout providing a spacious home for the...
Waters Upton, Telford, TF6 6NP.
4 Bedroom Detached House | Offers Over £430,000
An attractive Four Bedroom Detached House benefits from two reception rooms and excellent driveway parking. The property...
High Street, Wellington, Telford, TF1 1JU.
4 Bedroom Detached House | Offers in region of £445,000
Standing in an elevated position, this spacious, individually designed Four Bedroom Detached House with Double Garage is...
3 Bedroom Detached Bungalow | Offers in region of £450,000
Located in the sought after area of Donnerville Gardens, this detached bungalow is available with NO UPWARD CHAIN. With...
The Granary, Rowton, Telford, TF6 6QY
3 Bedroom Barn Conversion | Offers in excess of £460,000
Situated in the idyllic rural hamlet of Rowton, this beautifully presented semi-detached three Bedroom Barn Conversion h...
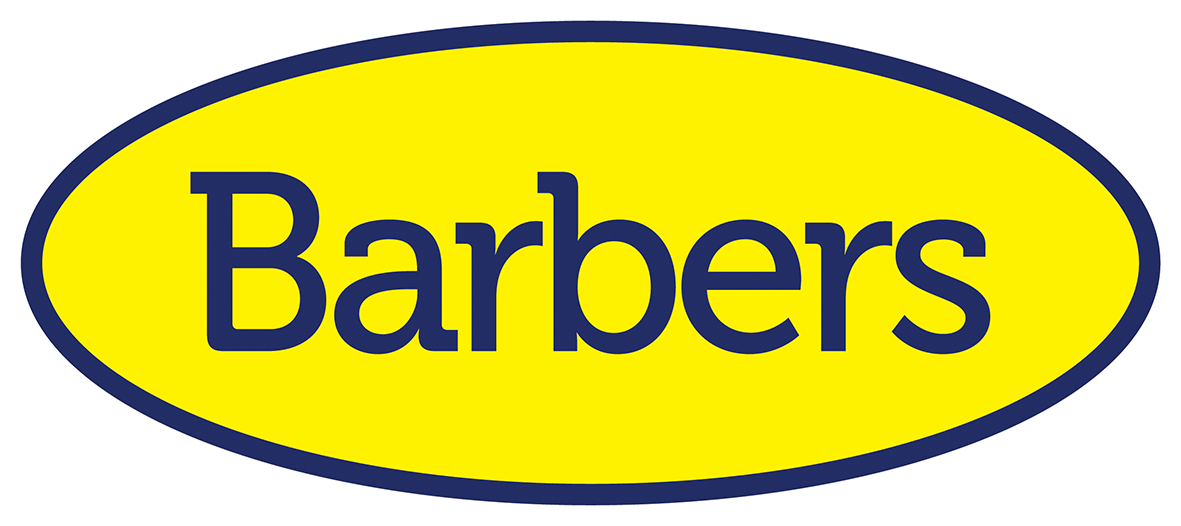
Barbers (Telford)
1 Church Street, Wellington, Telford, Shropshire, TF1 1DD
How much is your home worth?
Use our short form to request a valuation of your property.
Request a Valuation
