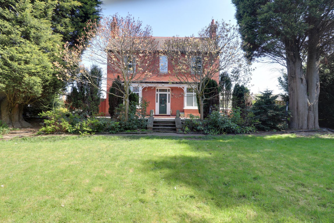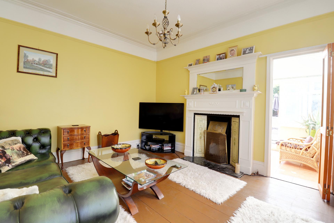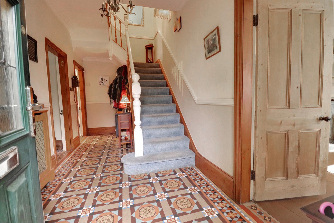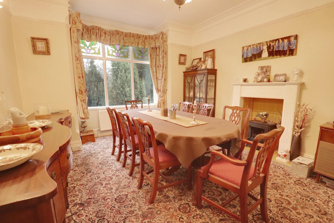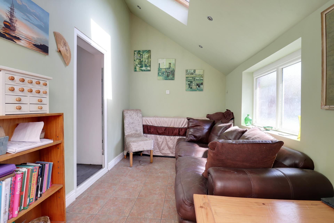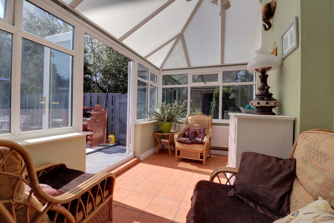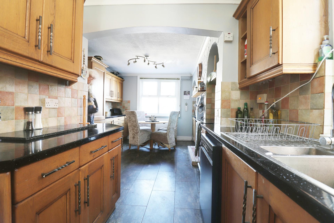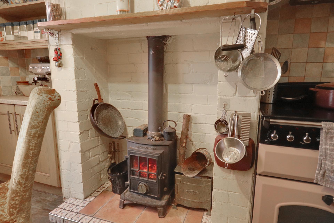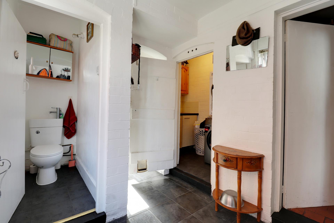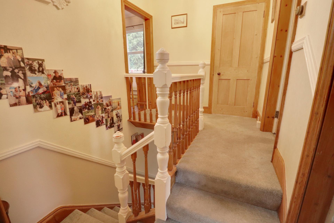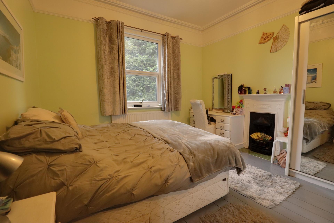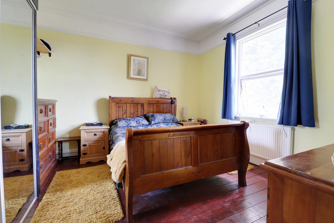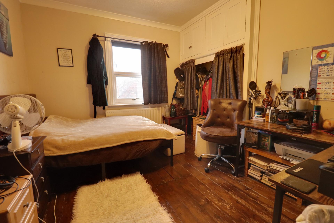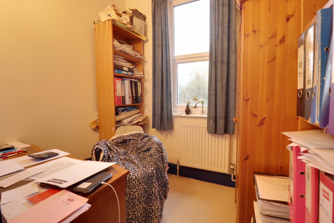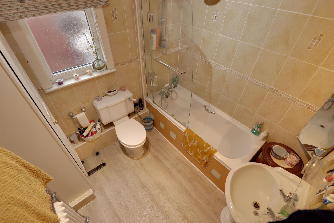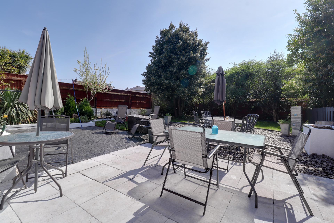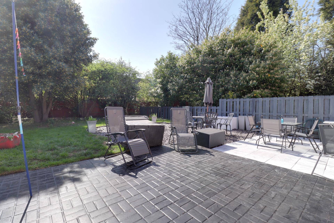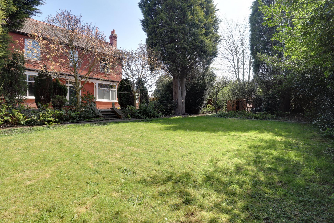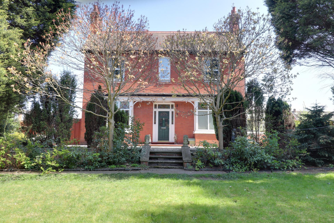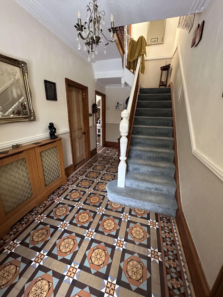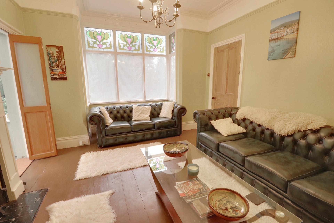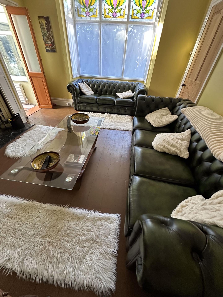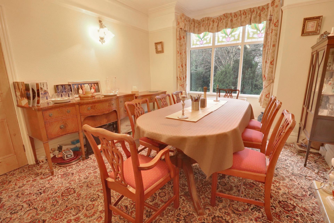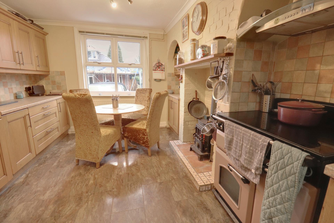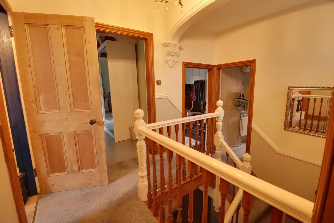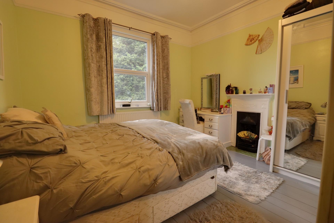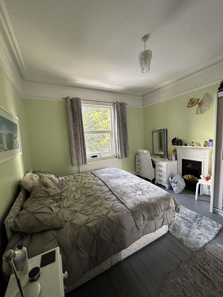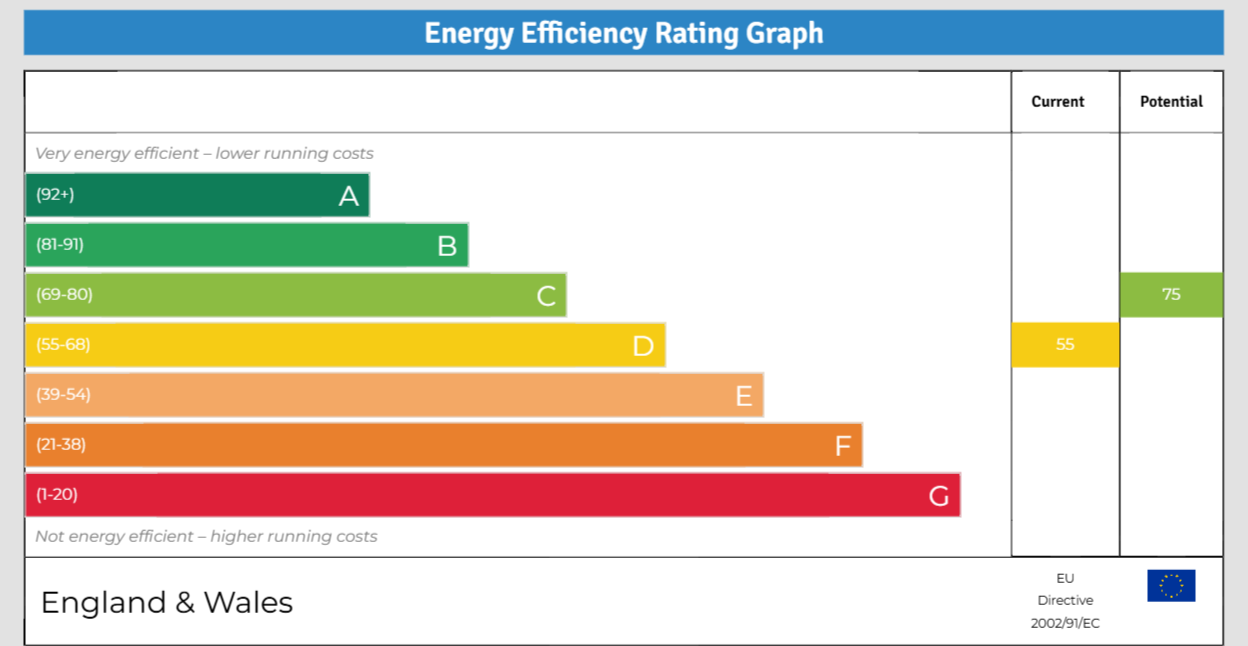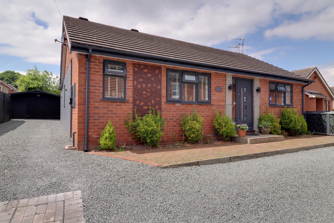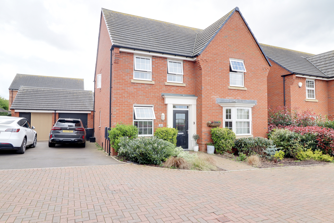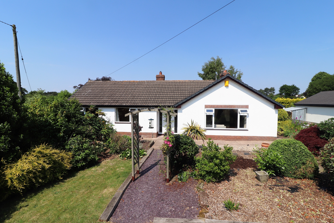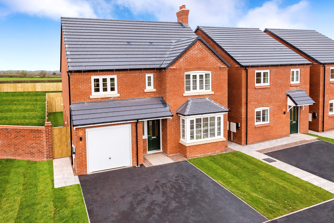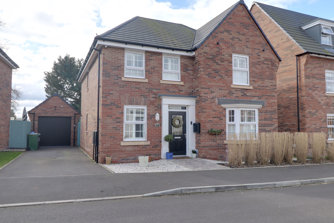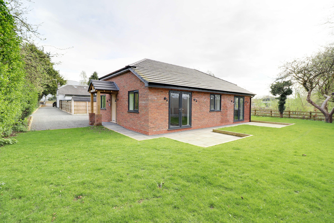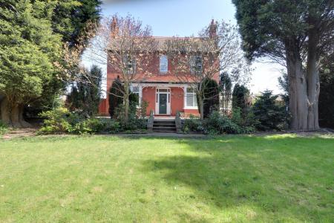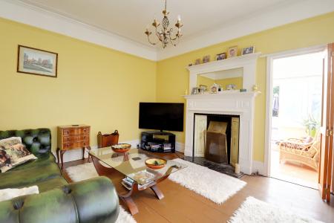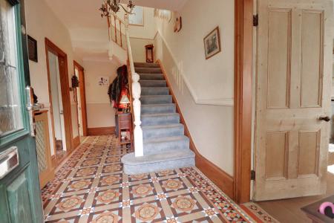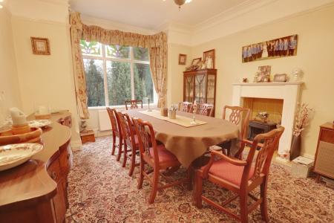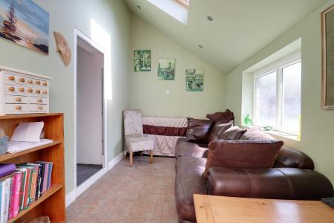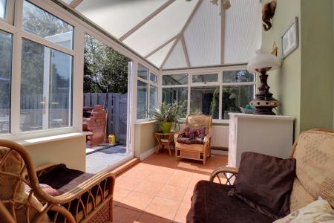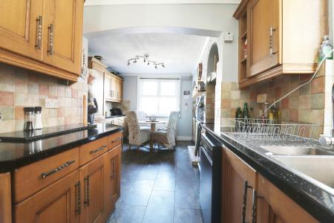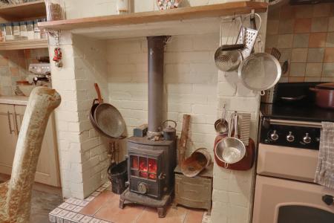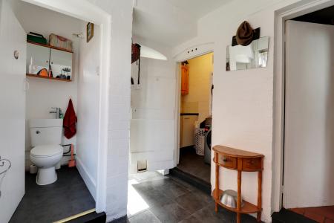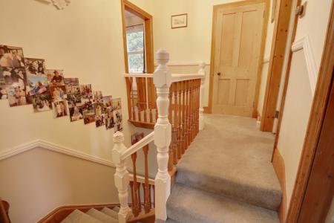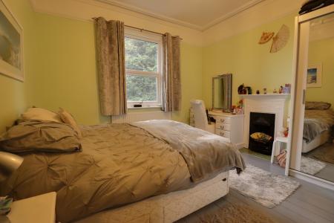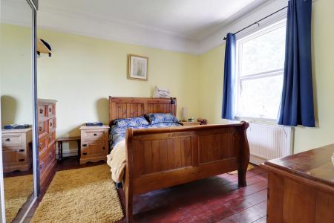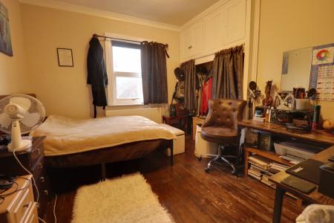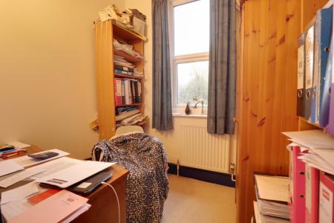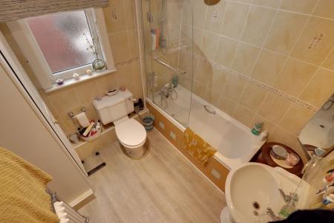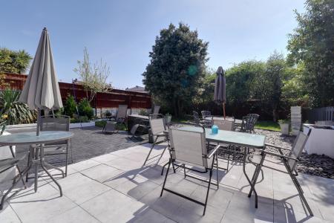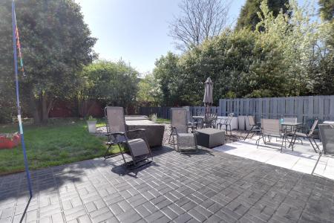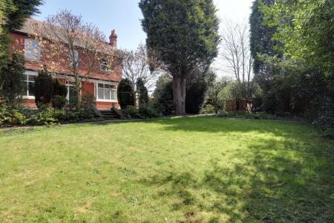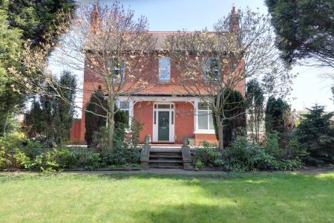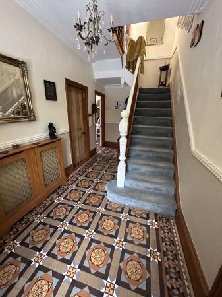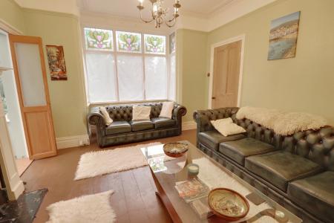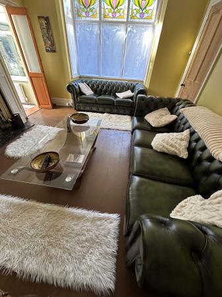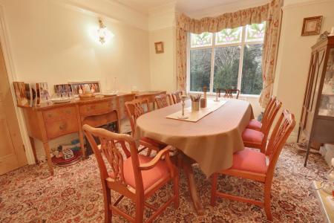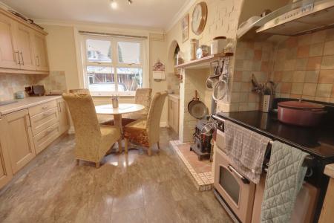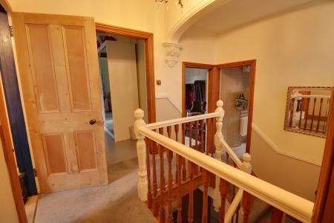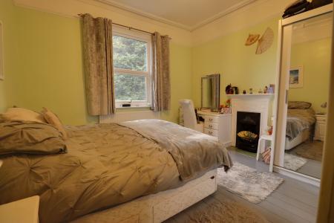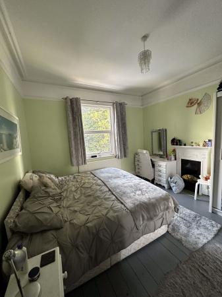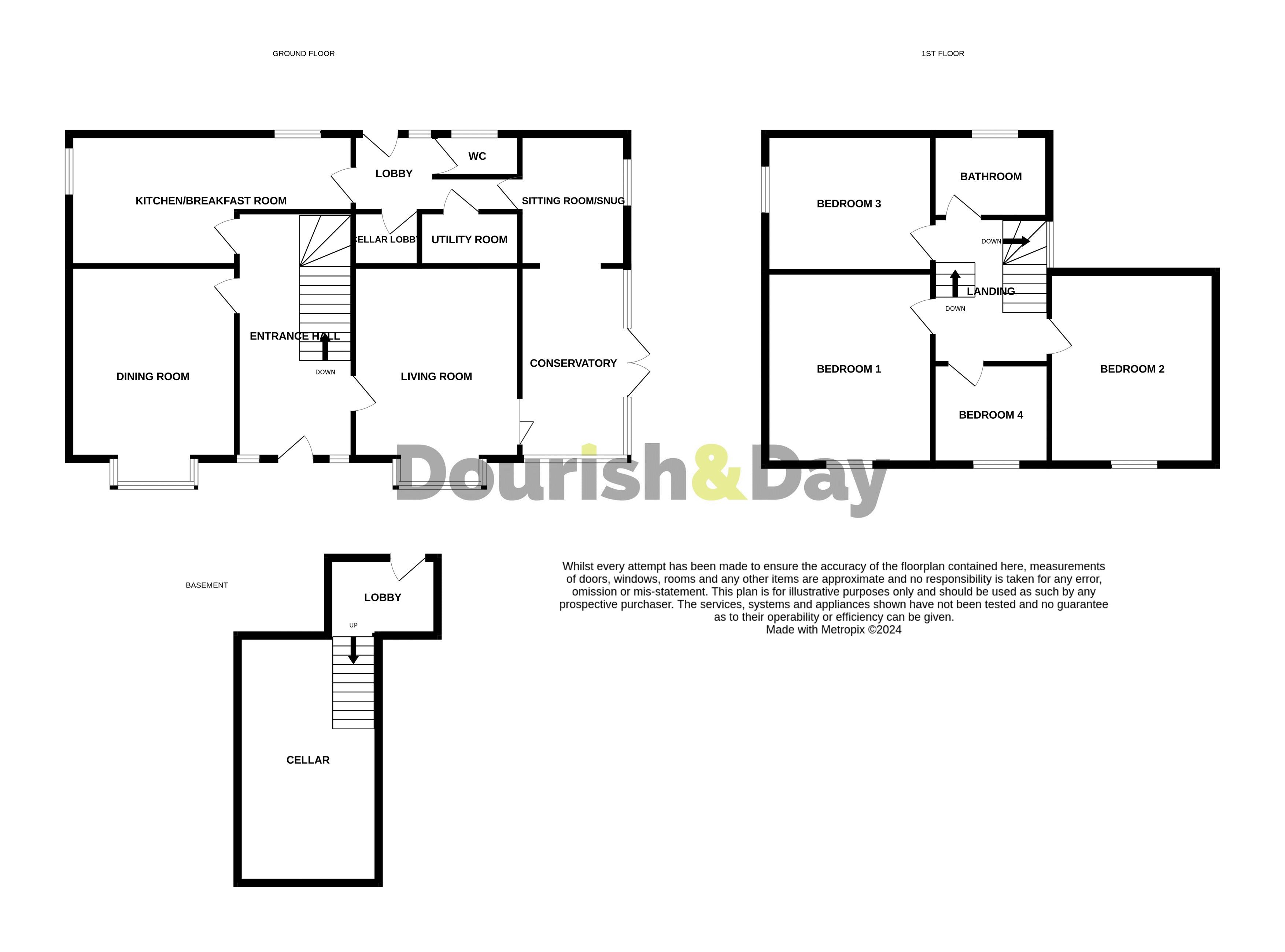- Abundance Of Charm & Character
- Traditional Double Bay Fronted Detached
- Generous Plot of circa 0.26 Acre with Ample Outdoor Space
- Four Bedrooms & Smart Bathroom
- Lounge, Dining Room, Snug & Conservatory
- Breakfast Kitchen, Utility Store & Guest WC
4 Bedroom House for sale in Telford
Call us 9AM - 9PM -7 days a week, 365 days a year!
Welcome to this stunning double-fronted, traditional detached family home, beautifully located in the heart of Telford, Shropshire. Offering a wealth of original character and charm, this exquisite property is a true gem for those seeking a spacious and elegant family residence set in approx 0.26 of an acre. Four Good Bedrooms: Spacious rooms with ample natural light, ideal for family living. Beautiful Original Features: This home is rich in period details, including stunning Minton tiled flooring, cast iron fireplaces, and stripped pine doors, all adding to its timeless appeal. Double-Fronted Facade: A striking appearance with elegant bay windows, offering both character and charm. Generous Gardens: providing plenty of outdoor space for family activities, gardening, or simply enjoying the peace and tranquility. Ideally situated in Telford, Shropshire, offering excellent local amenities, schools, and transport links. This home offers the perfect blend of modern family living with the charm and character of a period property. Don't miss out on the chance to own this remarkable home. For more information or to arrange a viewing, contact us today!
Entrance Hallway
Accessed via a canopied storm porch and a stained glass topped door to the front elevation, dado rail, central ceiling rose, ceiling coving, original Minton tiled flooring, wooden panelling to staircase and stunning Minton mosaic tiled flooring and stripped pine doors giving access to;
Living Room
15' 6'' x 12' 1'' (4.73m x 3.68m) measured into bay window recess
With exposed wooden flooring, picture rail & ceiling coving, two radiators, feature open cast-iron fireplace with decorative tiled side insets and a timber surround, with a further tiled hearth, double glazed feature walk-in bay window with stained glass & lead detail tops and internal folding bi-folding glazed door to;
Conservatory
13' 0'' x 8' 5'' (3.97m x 2.56m)
Tiled flooring, radiator, central ceiling fan, double glazed windows & French doors to side elevation and open-plan archway to;
Sitting Room/Snug
10' 9'' x 7' 8'' (3.28m x 2.33m)
Having a vaulted ceiling with ceiling spotlights, double glazed skylight, tiled flooring and further double glazed window to side elevation.
Dining Room
15' 5'' x 12' 1'' (4.71m x 3.68m)
With a gas fire, decorative surround, tiled hearth, picture rail & ceiling coving, two radiators and double glazed feature walk-in bay window with stained glass & lead detail tops to the front elevation.
Kitchen
20' 0'' x 11' 0'' (6.09m x 3.36m) maximum width measurement
A breakfast kitchen fitted with a matching range of wall, base & drawer units with fitted work surfaces over and incorporating an inset 1.5 bowl sink/drainer with chrome mixer tap over, space for a Range style cooker with existing stainless steel hood over and space for further kitchen appliances. There is an integrated fridge, splashback tiling, feature multi-fuel wood burning stove set in a decorative exposed brick surround with a tiled hearth, laminate flooring, ceiling coving, a radiator, double glazed windows to both rear & side elevations and an internal timber stable door to lobby.
Lobby
With vinyl flooring, exposed brickwork, radiator, double glazed window & door to rear and internal doors to;
Guest WC
With vinyl flooring, a WC and a double glazed window to rear elevation.
Utility Store
6' 3'' x 3' 6'' (1.91m x 1.07m)
With a base & eye-level unit, fitted work surfaces incorporating a sink unit with a chrome mixer tap & tiled splashbacks, space for a washing machine, quarry tiled flooring and exposed brick walling.
Cellar
12' 8'' x 7' 7'' (3.87m x 2.31m)
Accessed via a staircase from the rear lobby, providing an ideal storage area with fitted shelving, exposed brickwork and single glazed window to the former coal shed.
First Floor Landing
A feature galleried landing with a feature decorative archway, ceiling coving, dado rail, double glazed stained glass window to rear and stripped pine doors to;
Bedroom One
13' 1'' x 12' 2'' (3.98m x 3.70m)
With exposed flooring, picture rail and wood flooring, an ornate cast-iron fire grate, a radiator and double glazed window to front elevation.
Bedroom Two
13' 1'' x 12' 1'' (3.98m x 3.69m)
With exposed wooden flooring, picture rail and ceiling coving, a radiator and double glazed window to front elevation.
Bedroom Three
12' 1'' x 10' 4'' (3.69m x 3.16m)
With exposed wooden flooring, fitted storage, ceiling coving, loft access hatch, a radiator and double glazed window to side elevation.
Bedroom Four
7' 6'' x 6' 6'' (2.28m x 1.97m)
With ceiling coving, a radiator and a double glazed window to front elevation.
Bathroom
7' 5'' x 7' 1'' (2.26m x 2.16m)
Comprising of a white suite, having a panelled bath with Victorian style mixer telephone taps with shower over & chrome fitments, screen to side, pedestal wash hand basin with chrome taps, a low-level flush WC, a Victorian style towel radiator, vinyl flooring, tiled walls and a double glazed window to rear elevation.
Outside Front & Side
There is a pathway, majority laid to lawn being of a generous size with flowerbeds, plants & shrubs, selection of mature trees, timber side access gate to driveway. To the side of the property is a paved patio seating area, additional block paved patio, low-maintenance slate area, generous lawn areas extending to a further area with a selection of trees and space for storage sheds, enclosed by panelled fencing & hedging.
Outside Rear
There is a carport accessed by the side driveway with electric roller door, extending to the rear providing tarmacadam parking.
ID checks
Once an offer is accepted on a property marketed by Dourish & Day estate agents we are required to complete ID verification checks on all buyers and to apply ongoing monitoring until the transaction ends. Whilst this is the responsibility of Dourish & Day we may use the services of MoveButler, to verify Clients’ identity. This is not a credit check and therefore will have no effect on your credit history. You agree for us to complete these checks, and the cost of these checks is £30.00 inc. VAT per buyer. This is paid in advance, when an offer is agreed and prior to a sales memorandum being issued. This charge is non-refundable.
Important Information
- This is a Freehold property.
Property Ref: EAXML17551_12451697
Similar Properties
Frogmore Road, Market Drayton, Shropshire
2 Bedroom Bungalow | Asking Price £375,000
This is one of the most stylish detached bungalows we have seen for a little while and offers a fantastic opportunity to...
Blandford Way, Market Drayton, Shropshire
4 Bedroom House | Asking Price £365,000
There's nothing bland with this stylish modern detached house in Blandford Way. Quite the opposite, as the home is beaut...
3 Bedroom Bungalow | Asking Price £365,000
Are you looking for a home with an adjacent paddock? Well you'll need to be quick as this one is going to be very popula...
Milestone Road, Loggerheads, Market Drayton
4 Bedroom House | Asking Price £389,950
Call us for a viewing appointment on 01630 658888 to come and see what this exciting BRAND NEW DEVELOPMENT offers. For o...
Orwell Road, Market Drayton, Shropshire
4 Bedroom House | Asking Price £390,000
We could write chapter and verse about this home in Orwell Road but we will keep it brief so that you can contact us to...
Tern Hill Road, Market Drayton, Shropshire
3 Bedroom Bungalow | Asking Price £390,000
This individual detached new build bungalow has been a labour of love and finished to a fabulous standard throughout. Th...

Dourish & Day (Market Drayton)
High Street, Market Drayton, Shropshire, TF9 1QF
How much is your home worth?
Use our short form to request a valuation of your property.
Request a Valuation
