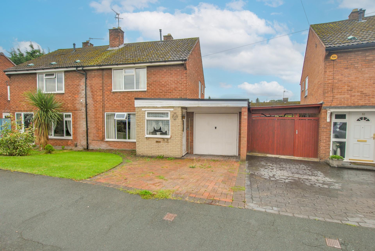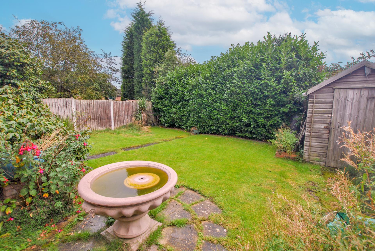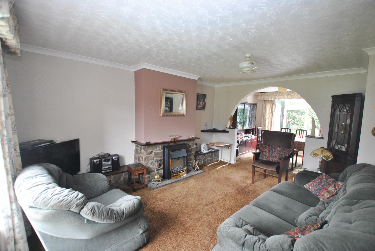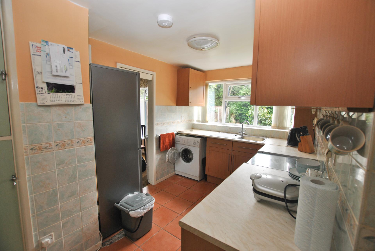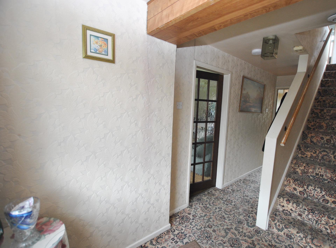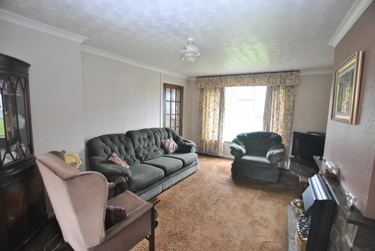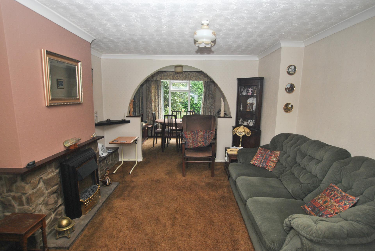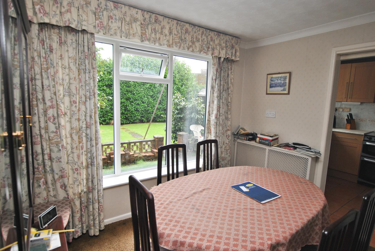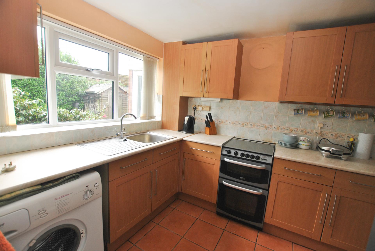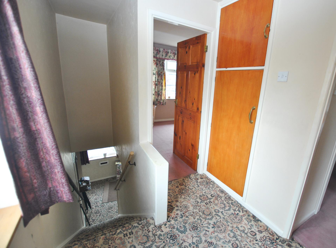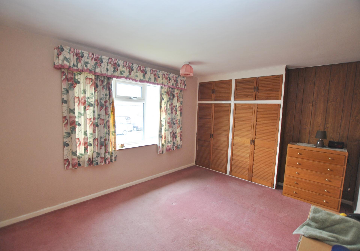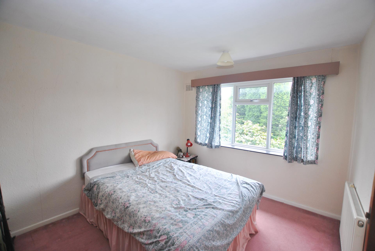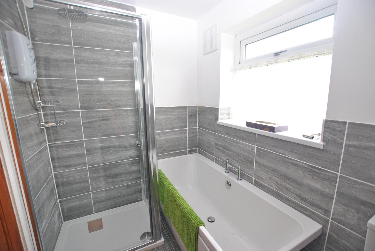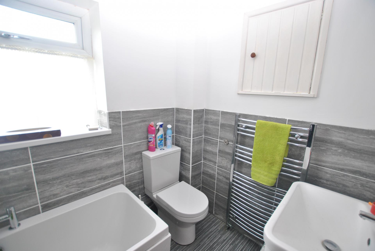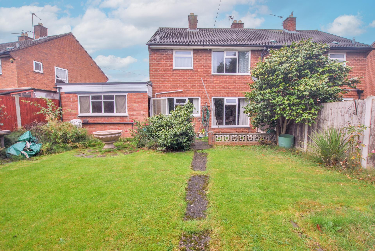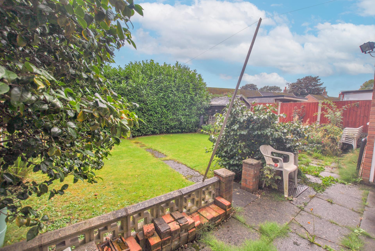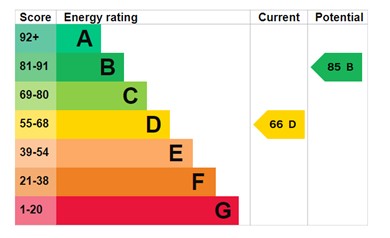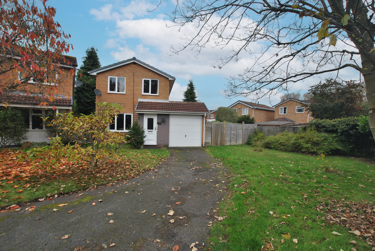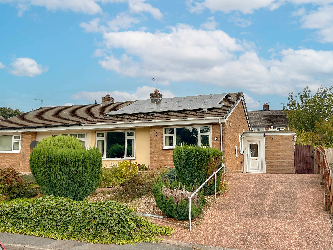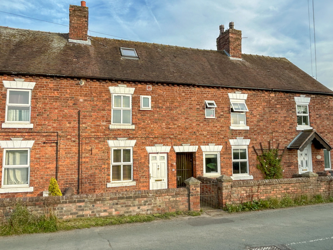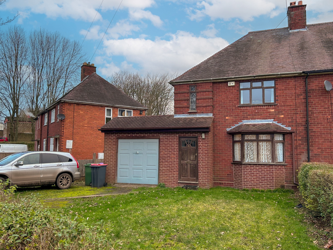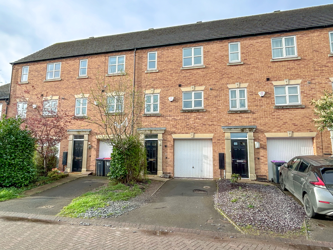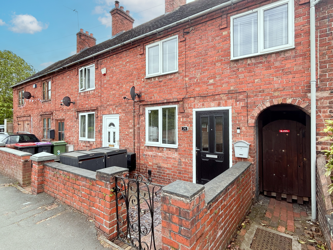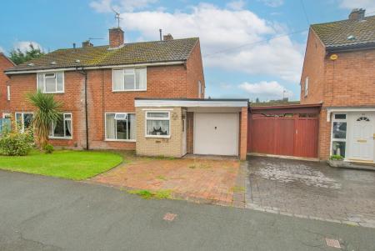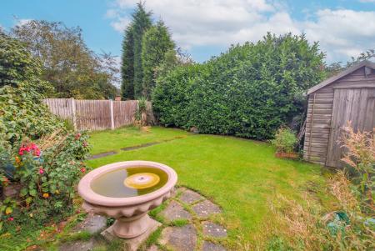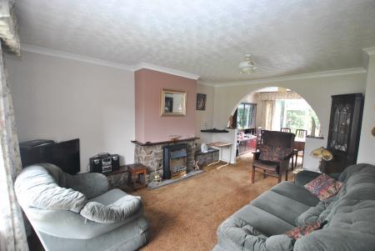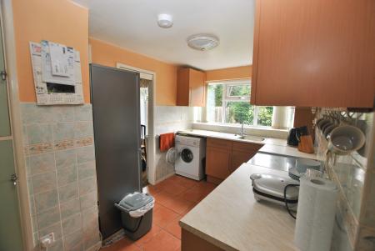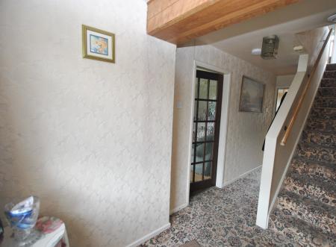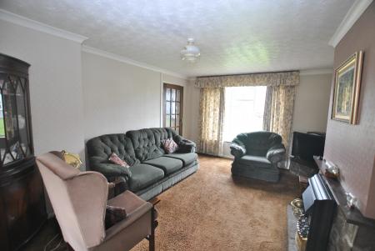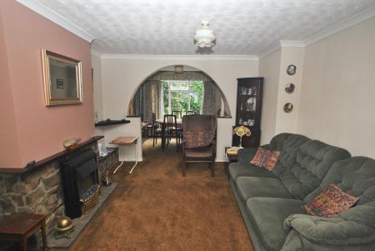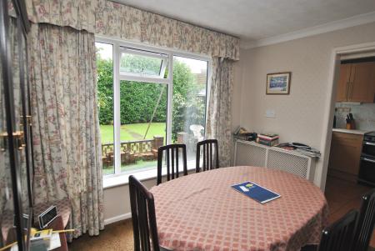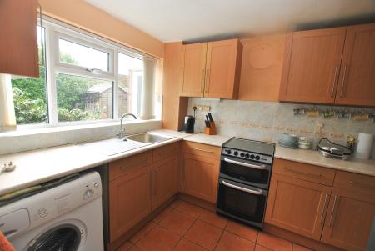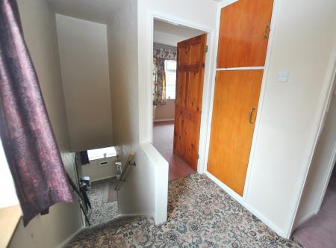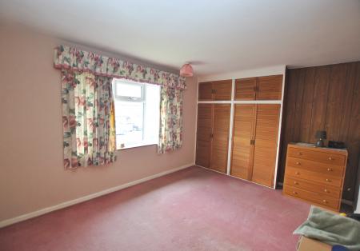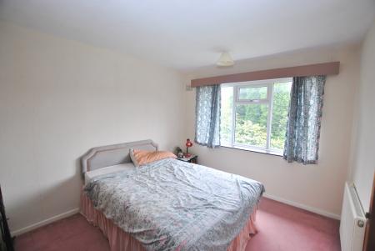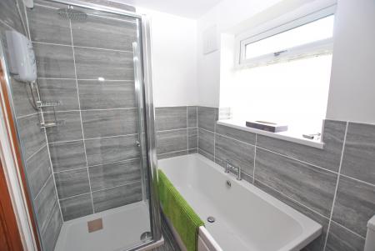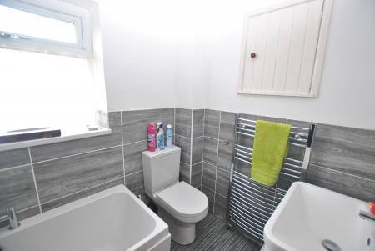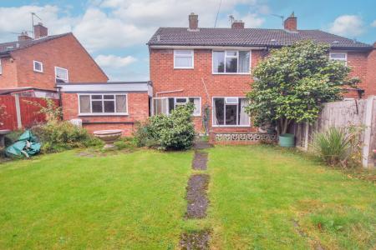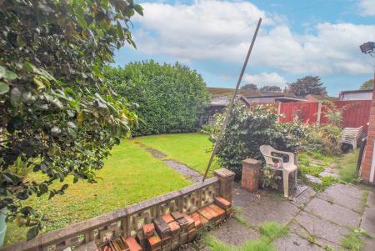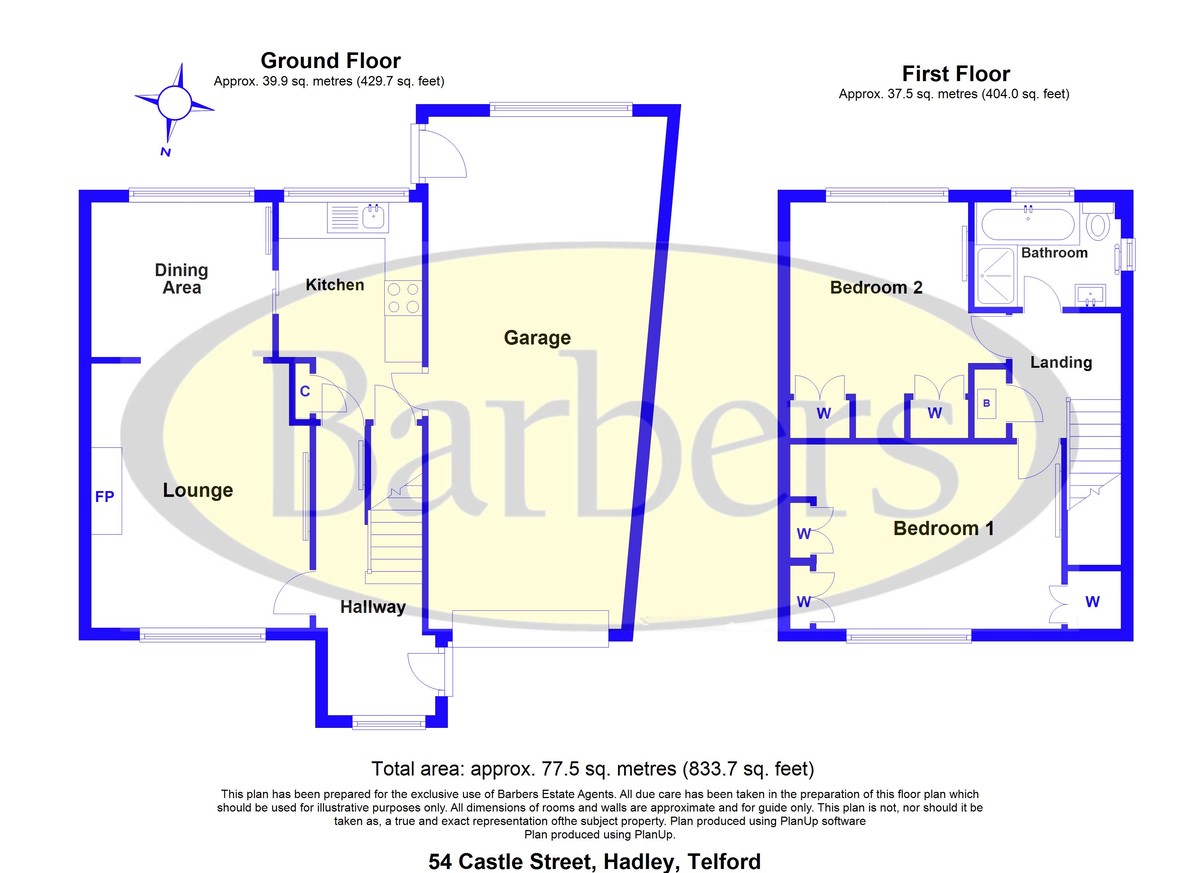- Semi-Detached House
- Lounge / Diner
- Kitchen
- Two Bedrooms
- Bathroom with four piece suite
- EPC tbc, Council Tax B
- Good sized Garage
- Gardens and driveway
- Gas CH, Double Glazing
2 Bedroom Semi-Detached House for sale in Telford
BRIEF DESCRIPTION This semi-detached House, available with no upward chain, has provided a much loved family home for decades and now offers an ideal opportunity for First Time Buyers or young couple to step onto the property ladder. Entering into the Entrance Hall with window to the front and stairs to the first floor. A door opens to the left into the Lounge / Diner with windows to the front and rear, feature fireplace and archway forming a separation between the two areas. From the Dining area a sliding door leads into the Kitchen, fitted with a range of base and wall mounted cupboards, complementary working surfaces, space and provision for a washing machine and free standing cooker; built-in pantry cupboard and walk-in under stairs cupboard.
A door opens into the Garage, of generous proportions, with up-and-over door to the front, single glazed window and door to the rear garden. Stairs, from the Hall, ascend to the first floor Landing with window on the side, built-in cupboard housing the boiler. Bedroom One overlooks the front and has built-in wardrobes. Bedroom Two overlooks the rear. The Bathroom has a modern white suite including a Bath and separate Shower cubicle. The property benefits from gas central heating and double glazing.
Externally, the property is approached over a block paviour driveway with adjacent lawned garden. The rear garden has a patio area, lawned area with central pathway and established shrubs.
LOCATION Situated in the established residential locality of Hadley being served by a range of neighbourhood amenities along with Hadley Learning Community which offers nursery facilities right through to Secondary education facilities.
LOUNGE 14' 1" x 11' 6" (4.29m x 3.51m)
DINING ROOM 9' 7" x 8' 3" (2.92m x 2.51m)
KITCHEN 11' 6" x 7' 6" (3.51m x 2.29m) max.
BEDROOM ONE 12' 6" x 9' 9" (3.81m x 2.97m)
BEDROOM TWO 12' 6" x 9' 5" (3.81m x 2.87m)
BATHROOM 8' 0" x 5' 5" (2.44m x 1.65m)
GARAGE 27' 5" x 10' 4" (8.36m x 3.15m)
ENERGY PERFORMANCE CERTIFICATE The full energy performance certificate (EPC) is available for this property upon request.
TENURE We are advised that the property is Freehold and this will be confirmed by the Vendors Solicitor during the Pre- Contract Enquiries. Vacant possession upon completion.
SERVICES We are advised that mains water, drainage, gas and electricity are available. Barbers have not tested any apparatus, equipment, fittings etc or services to this property, so cannot confirm that they are in working order or fit for purpose. A buyer is recommended to obtain confirmation from their Surveyor or Solicitor. For broadband and mobile supply and coverage buyers are advised to visit the Ofcom mobile and broadband checker website. https://checker.ofcom.org.uk/
DIRECTIONS From the A442 Trench Lock roundabout proceed into Hadley on Trench Lock and then Castle Street - after Lidl at the traffic lights turn left into Stadium Way, second exit at the roundabout into Waterloo Road and then second left into Pool Meadow. At the junction turn left into Church Street and the property will be found a short way along on the left hand side.
LOCAL AUTHORITY Telford & Wrekin Council Southwater Square, St Quentin Gate, Telford, TF3 4EJ
VIEWING / PRE SALES ADVICE By arrangement with the Agents' office at 1 Church Street, Wellington, Shropshire TF1 1DD.
Tel: 01952 221200
Email: wellington@barbers-online.co.uk
METHOD OF SALE For Sale by Private Treaty.
AML REGULATIONS To ensure compliance with the latest Anti Money Laundering Regulations all intending purchasers must produce identification documents prior to the issue of sale confirmation. To avoid delays in the buying process please provide the required documents as soon as possible. We may use an online service provider to also confirm your identity. A list of acceptable ID documents is available upon request.
DISCLAIMER We believe this information to be accurate, but it cannot be guaranteed. The fixtures, fittings, appliances and mains services have not been tested. If there is any point which is of particular importance please obtain professional confirmation. All measurements quoted are approximate. These particulars do not constitute a contract or part of a contract.
WE36549.260924
Important information
This is not a Shared Ownership Property
Property Ref: 759214_101056071759
Similar Properties
Sunderland Drive, Apley, Telford, TF1 6XX
3 Bedroom Detached House | £170,000
For Sale through Modern Method of Auction and offered for Sale with no upward chain this Detached House provides Three B...
2 Bedroom Semi-Detached Bungalow | Offers in excess of £170,000
A well presented semi-detached bungalow with two double bedrooms, wet room, lounge/diner and breakfast kitchen. Good siz...
2 Bedroom Terraced House | Offers in region of £170,000
Available with No Upward Chain this Two Bedroom Mid-Terrace Cottage provides well presented accommodation throughout, wi...
Attwood Terrace, Dawley, Telford
3 Bedroom Semi-Detached House | Offers in region of £175,000
Offered for sale with No Upward Chain, to CASH PURCHASERS ONLY, this extended, three bedroomed semi-detached property, w...
3 Bedroom Townhouse | Offers Over £175,000
Available with NO UPWARD CHAIN, this spacious town house provides three double bedrooms and generous open plan family lo...
2 Bedroom Terraced House | Offers in region of £175,000
This well presented mid-terraced cottage features accommodation over three floors and benefits from a longer than averag...
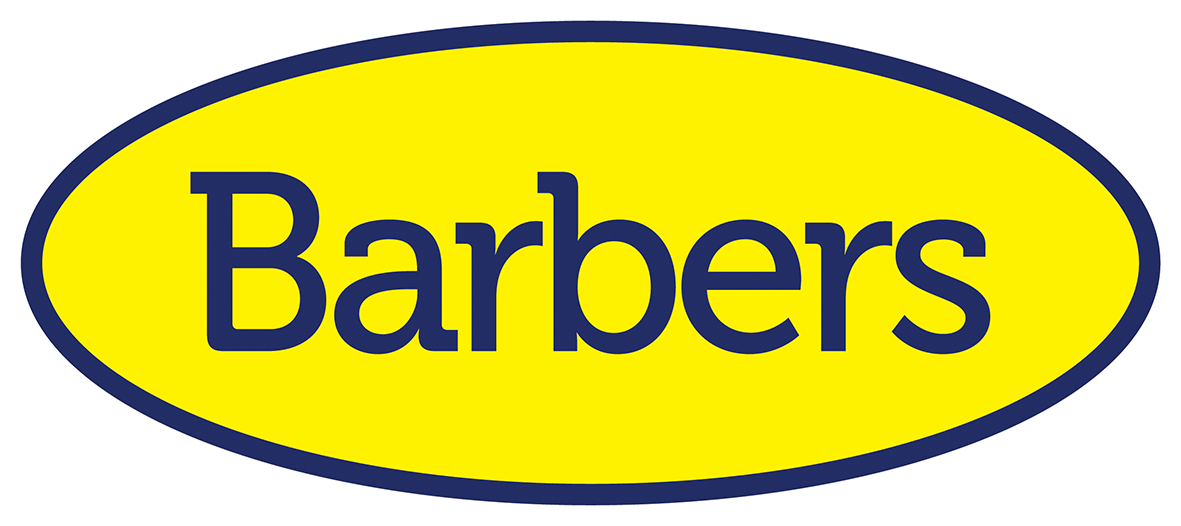
Barbers (Telford)
1 Church Street, Wellington, Telford, Shropshire, TF1 1DD
How much is your home worth?
Use our short form to request a valuation of your property.
Request a Valuation
